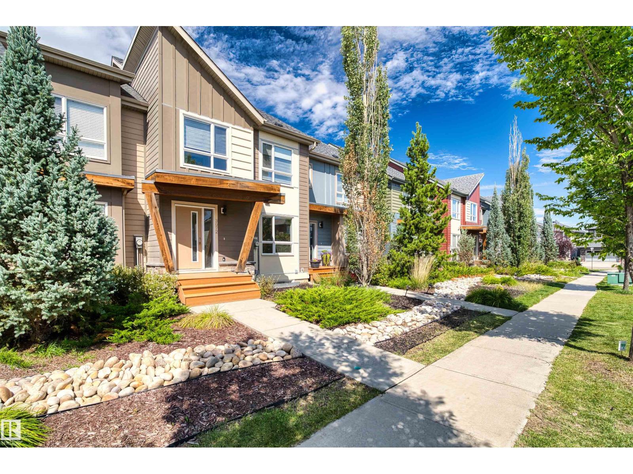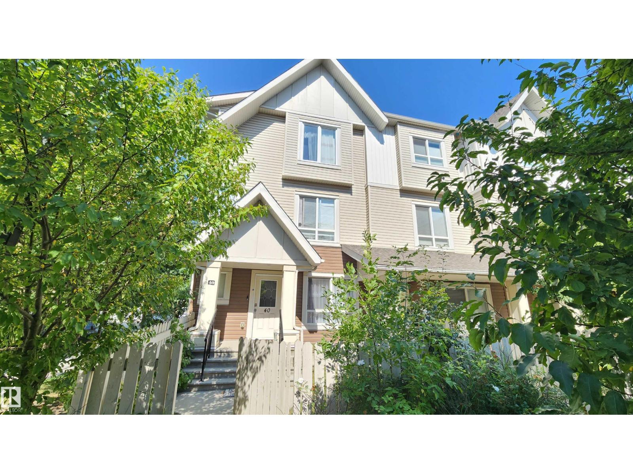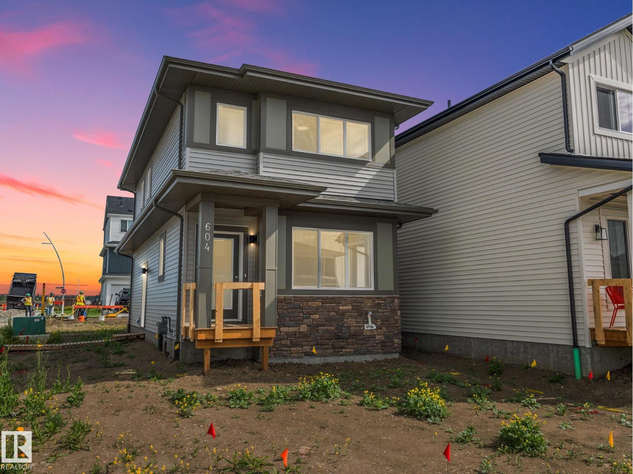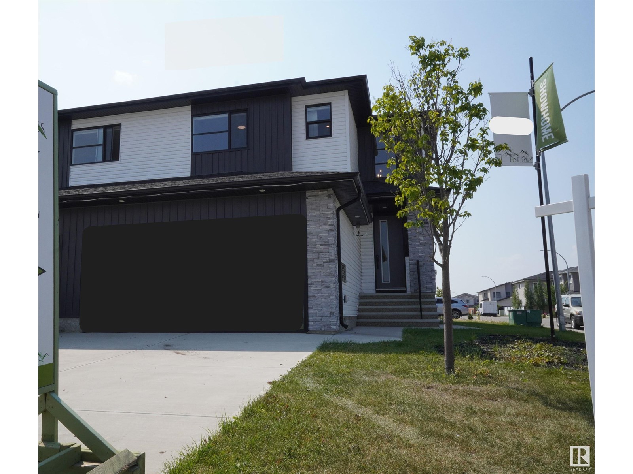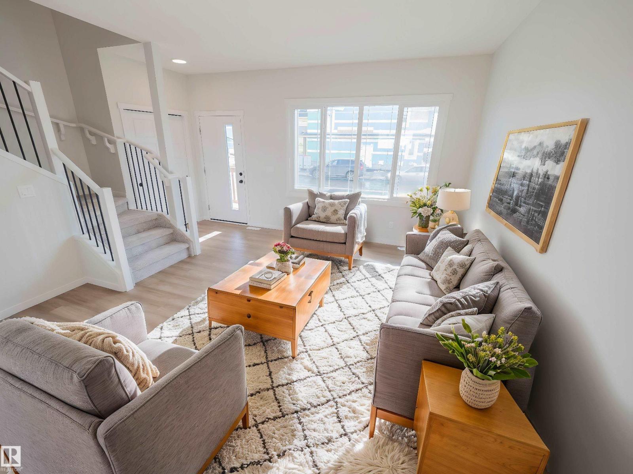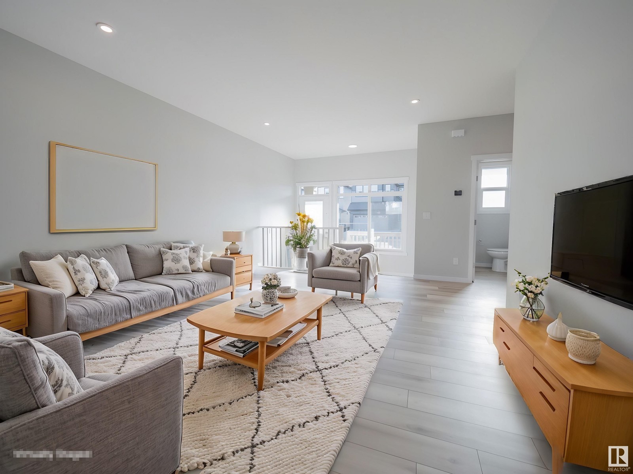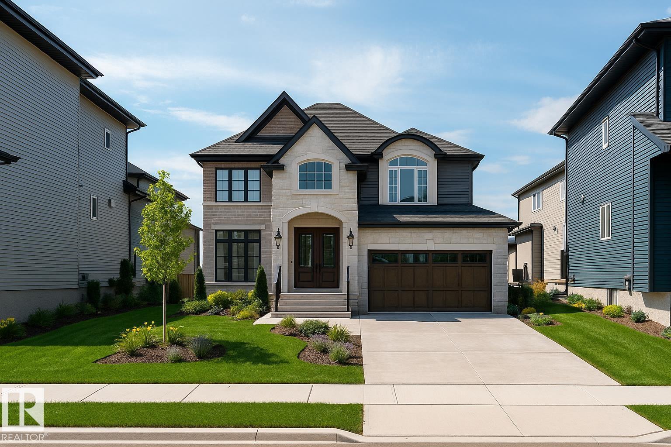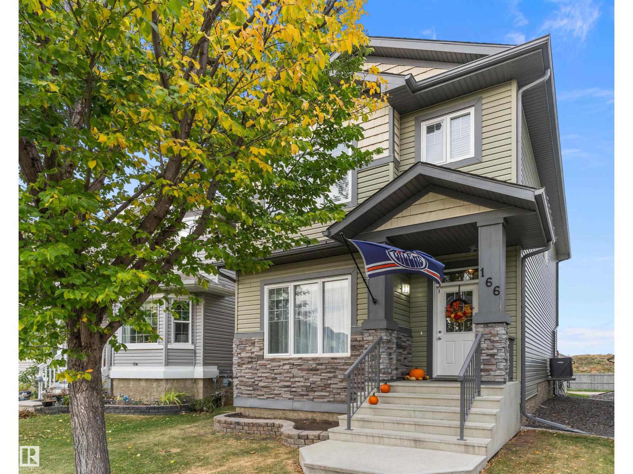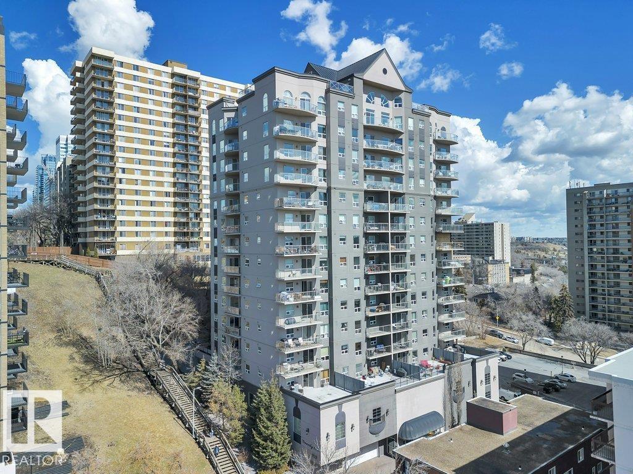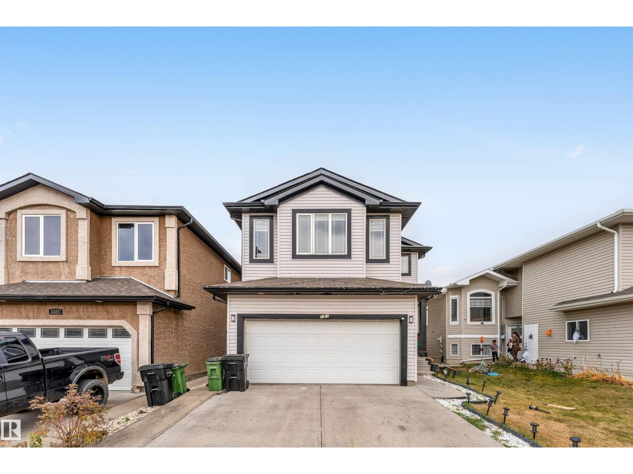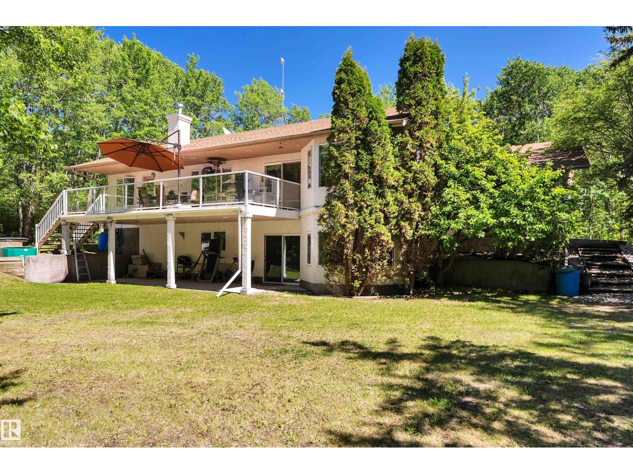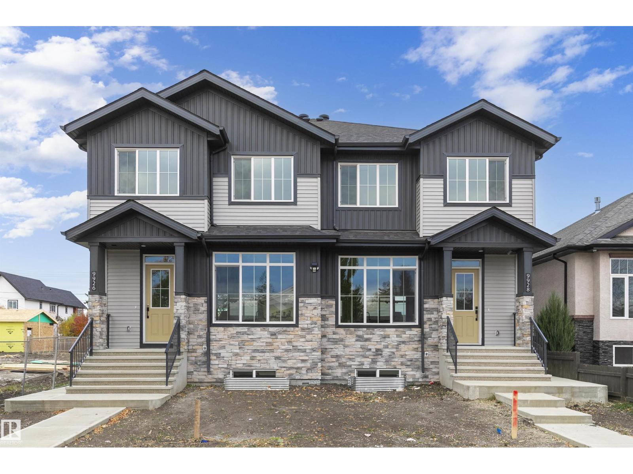3072 Paisley Green Gr Sw
Edmonton, Alberta
IMMACULATE 1,477 sq ft 2-Storey JAYMAN built home (NO CONDO FEES). Original Owner. Designed with style and comfort in mind, it features CENTRAL A/C and brand new carpet on the stairs and upper level. The open-concept main floor is ideal for entertaining, showcasing a chef’s kitchen with ceiling-height cabinetry, quartz countertops, stainless steel appliances, and a large peninsula island. The bright great room with luxury vinyl plank flows into a spacious dining area. Upstairs offers a relaxing primary suite with full ensuite, two additional bedrooms, and a 4-pc bath. The fully finished basement by JAYMAN includes a guest room, full bath, and family room. Steps from ponds, parks, trails, and ravine, and just minutes to shopping and transit. Don't miss out! (id:62055)
Maxwell Polaris
#40 13003 132 Av Nw
Edmonton, Alberta
WOW...WOW..Luxurious, Exquisite, Extravagant, architecturally designed inside & out. This elegant 2-storey comes with 4 bedrooms, 2.5 bathrooms and offers almost 1500 sqft of living space in prestigious BELLWEATHER PARK complex. The great room with absolutely gorgeous laminate flooring opens into a dining & kitchen area. The high-end gourmet kitchen with stainless steel appliance & granite c/tops is a chef’s dream to entertain with flair. Make your way up the wide staircase to a Romantic presidential master suite with beautiful 4pce ensuite and double closet. Moreover, another 2 outstanding bdrms with their own full bathroom and a stacked washer/dryer area finishes the upper level. Invite a family or friend to enjoy the main level bedroom. Step outside and be greeted by a massive balcony or a yard space to die for. This is an absolutely stunning home, great location in a quiet complex and easy access to schools, shopping and all major amenities. With low condo fees this one is ready for you to move in. (id:62055)
Maxwell Challenge Realty
604 174 Av Ne
Edmonton, Alberta
Step into modern living with this stunning Impact Home, featuring a SEPARATE ENTRANCE and ideally situated on a corner lot with extra windows that fill the space with natural light. Designed with style and function in mind, the main floor offers 9’ ceilings and an open-concept layout ideal for both daily life and entertaining. The chef-inspired kitchen boasts quartz countertops, stylish cabinetry, and a sleek tile backsplash. Enjoy spacious living and dining areas plus a convenient half bath. Upstairs offers a private primary retreat with a walk-in closet and 4pc ensuite, two additional bedrooms, a modern main bath, and upper-floor laundry. Every Impact Home is built with care and backed by the Alberta New Home Warranty Program for your peace of mind. *some photos are virtually staged* (id:62055)
Maxwell Challenge Realty
5557 Schonsee Dr Nw
Edmonton, Alberta
Stunning Former Showhome with Impressive Upgrades and Income Potential! Step into this breathtaking home, now ready for its next owners. Boasting over 1970 SQFT of luxurious living space in the main unit, plus approximatley 700 SQFT in the legal basement suite—this property is the complete package. Whether you're looking for a spacious family home or an investment opportunity, this home delivers. Every inch of this home has been thoughtfully upgraded, offering a perfect blend of style and function. The double-attached garage provides convenience, while the flow-through pantry and open-concept kitchen featuring a huge island create a perfect setting for family gatherings and entertaining. Upstairs, you’ll find 3 generous bedrooms, including a primary suite complete with an ensuite and a large bonus room—ideal for movie nights, a play area, or a home office. The laundry room is ideally located just off the primary suite for added convenience. Don't forget the legal basement suite! (id:62055)
Maxwell Progressive
1332 14 Av Nw
Edmonton, Alberta
Step into modern living w/ this stunning Impact Home, designed for both style & functionality. The main floor has 9-foot ceilings, enhancing the open & inviting atmosphere. The chef-inspired kitchen features quartz counters, gorgeous cabinetry, & tile backsplash, —perfect for everyday living & entertaining. The spacious living & dining areas, along with a convenient half bath, complete this thoughtfully designed level. Upstairs, the primary suite is a private retreat with a 4pc ensuite & a walk-in closet. Two additional bedrooms, a modern main bath & an upper-floor laundry room add both comfort & convenience. Built w/ exceptional craftsmanship & meticulous attention to detail, every Impact Home is backed by the Alberta New Home Warranty Program, ensuring peace of mind. *Home is under construction, photos are not of actual home, some finishings may vary, the home does not have a fireplace, some photos virtually staged* (id:62055)
Maxwell Challenge Realty
11 Nerine Cr
St. Albert, Alberta
Experience the lifestyle you've been dreaming of in a brand-new Impact home w/ SEPARATE ENTRANCE! The 9' ceilings on the main floor welcomes you with an expansive open concept kitchen boasting ceramic tile backsplash, elegant quartz countertops, and beautiful cabinets. This main level also features a spacious living and dining area, along with a convenient half bath and mudroom. Ascending the stairs to the upper level, you'll discover the primary bedroom, complete with a luxurious 5-piece ensuite and a generous walk-in closet. Additionally, the upper floor offers two more bedrooms, a convenient upstairs laundry room, and a well-appointed main bathroom. Every Impact Home is built with meticulous care and craftsmanship, and to provide you with peace of mind, all our homes are covered by the Alberta New Home Warranty Program. Home is under construction, photos are not of actual home, some finishings may vary, some photos are virtually staged (id:62055)
Maxwell Challenge Realty
2703 62 Ave
Rural Leduc County, Alberta
Build Your Dream Home in Churchill Meadows on This Rare 28' Pocket Lot! Lot dimensions 38*120 FEET. Located in the highly sought-after community of Churchill Meadows, this one-of-a-kind 28' pocket lot offers the perfect opportunity to design and customize your dream home. With its unique size and ideal location, this beautiful lot is a rare find—perfect for families or investors looking to build something truly special. Don’t miss out on this incredible opportunity! (id:62055)
Maxwell Polaris
166 Kirpatrick Wy
Leduc, Alberta
WELCOME TO THIS MODERN 2015 2-STOREY HOME IN SOUGHT-AFTER WEST HAVEN! With 1,700 SQ FT, this home boasts an OPEN-CONCEPT DESIGN with 9' CEILINGS & LAMINATE FLOORS on the MAIN LEVEL. The CHEF’S KITCHEN showcases ELEGANT GRANITE COUNTERTOPS, SS APPLIANCES INCLUDING GAS STOVE, & an 8' x 8' WALK-IN PANTRY that can also serve as a DEN/OFFICE. CENTRAL AIR CONDITIONING provides year-round comfort, while a 2-PC BATH completes the MAIN FLOOR. Upstairs you’ll find 3 BEDROOMS, including a PRIMARY SUITE with WALK-IN CLOSET & 4-PC ENSUITE featuring a SOAKER TUB & WALK-IN SHOWER. A 4-PC MAIN BATH & UPSTAIRS LAUNDRY add to the functionality of this level. The BASEMENT is a BLANK CANVAS with 2 LARGE WINDOWS & BATHROOM ROUGH-INS, offering potential for FUTURE BEDROOMS or a REC ROOM. Outside, enjoy the BACK DECK with NO REAR NEIGHBOURS, BACKING AN OPEN FIELD & FUTURE REC CENTER, plus a DOUBLE DETACHED GARAGE. A RARE FIND WITH A MODERN DESIGN IN ONE OF LEDUC’S MOST DESIRABLE NEIGHBOURHOODS! (id:62055)
Exp Realty
#904 9819 104 St Nw
Edmonton, Alberta
Life is Better at Vivacity One! This 9th-floor south-facing condo boasts breathtaking views of Edmonton’s river valley and is just steps from parks, trails, and all the conveniences of downtown. Inside, you’ll find 2 bedrooms, 2 bathrooms, in-suite laundry, and soaring 9-ft ceilings. The thoughtful floor plan is bright and functional, with large windows that flood the space with natural light all day. Enjoy ample in-suite storage and the convenience of a heated underground parking stall located near the door and elevator. Building amenities include a fitness centre and a rooftop garden patio. Condo fees cover all utilities. This condo is move-in ready and exceptionally priced, and is the perfect blend of comfort, convenience, and lifestyle. (id:62055)
Rimrock Real Estate
3319 18 St Nw
Edmonton, Alberta
**SOUTH EDMONTON**SILVERBERRY COMMUNITY**FINISHED BASEMENT WITH SECOND KITCHEN ** this impressive multi-level home is a true gem, offering an exceptional blend of space, comfort, and modern living. Step inside to discover a thoughtfully designed main floor that boasts a bright and airy layout, featuring a generous living room, a well appointed kitchen with a handy pantry, a dining area, and a convenient 2pc bath. The upper level is a private retreat with a spacious family room, three comfortable bedrooms, including a primary suite complete with a walk-in closet and a luxurious 4pc ensuite, and an additional 4pc bathroom. The fully developed basement is a standout, providing a massive rec room, two additional bedrooms, a second kitchen, and another 4pc bath, perfect for guests, a teen retreat, or potential rental income. This home is meticulously planned for both daily living and entertaining, making it a must-see for anyone seeking versatility and ample space in a fantastic location! (id:62055)
Nationwide Realty Corp
#40 50470 Rge Road 234
Rural Leduc County, Alberta
OVER 3000+ SQFT LIVING SPACE + 2 NEW FURNACES! Nestled at the end of a winding driveway, surrounded by mature trees and the peaceful sounds of nature, this stunning WALKOUT bungalow offers the perfect blend of privacy, charm, and convenience—just 5 minutes from Beaumont. Instantly feel at home with VAULTED ceilings and sun-drenched living spaces that create a warm and open atmosphere. The upper floor features two spacious bedrooms, a bright kitchen and living area, and access to an EXPANSIVE deck where you can sip your morning coffee while watching the sun rise through the trees. Downstairs, the walkout basement offers TWO more large bedrooms, rec room, office area and direct access to the outdoors. Outside, you'll find just the right amount of lush green lawn to enjoy, all surrounded by a fully treed lot that offers year-round beauty and complete privacy. Top it all off with a DOUBLE ATTACHED garage, and you've got a property that truly has it all - in a location that keeps you close to town. (id:62055)
RE/MAX Real Estate
9926 9928 157 St Nw
Edmonton, Alberta
FANTASTIC CMHC MLI SELECT OPPORTUNITY! BRAND NEW SIDE BY SIDE DUPLEX IN GLENWOOD. 6 UNITS IN TOTAL including 2 ovszd GARAGE SUITES. *6 sets of appliances. 6 washers &dryers includ.* This duplex has (2) 2-storey units each with 1960+ABOVE GRADE sqftg . 2 FULLY-FINISHED LEGAL BSMT SUITES each with 900+finished sqftg. 2 GARAGE SUITES each with 740+sqftg. TOTAL OF 10 BDRMS, 8 FULL BATHS & 2 HALF BATHS throughout both units. Exceptional attention to detail &construction quality. Tons of UPGRADES: Oversized islands, 10ft ceilings, BBQ gaslines, built in's, framed mirrors, upgraded appliances (2 gas cooktops in main 2 stry)/6 dishwashers, upgraded plumbing fixtures, triple pane windows, 6 high effic. furnaces, 2 gas fireplaces. Extensive money spent on exterior details including ovrszd windows, cultured stone accents; phenomenal street &backyard appeal! RPR &rough grade. ABNHW! Your amazing investment opportunity in this glorious new development will attract quality tenants & likely above market rent! Why wait!? (id:62055)
RE/MAX Excellence


