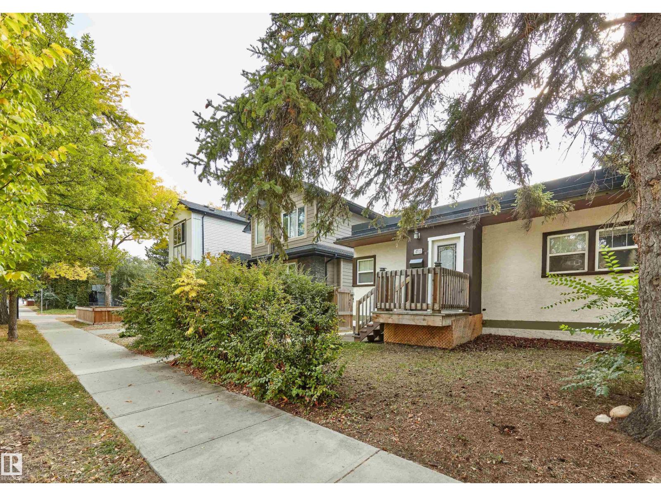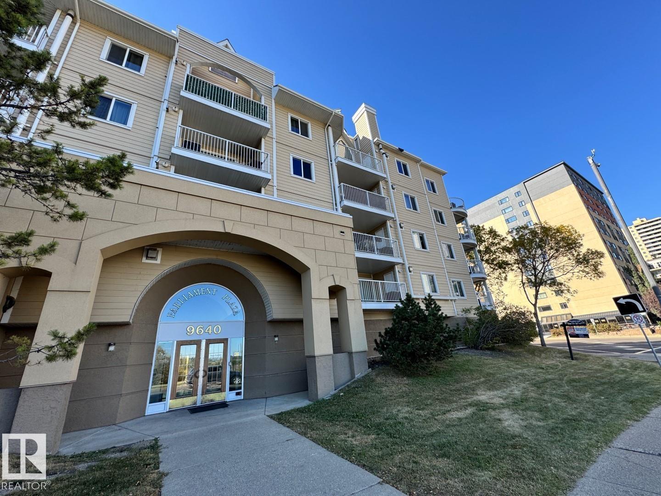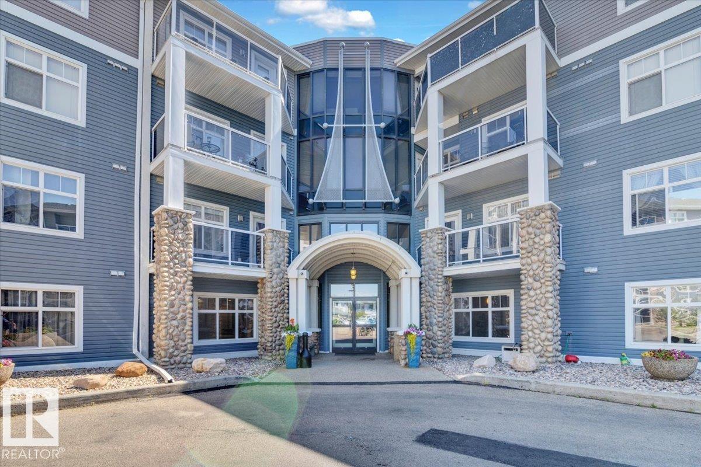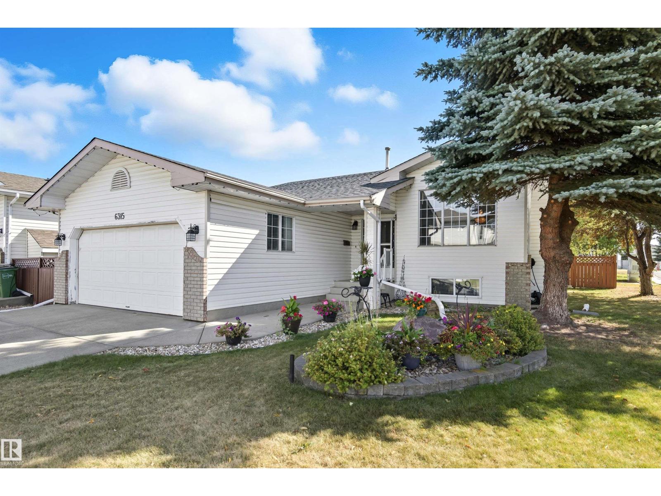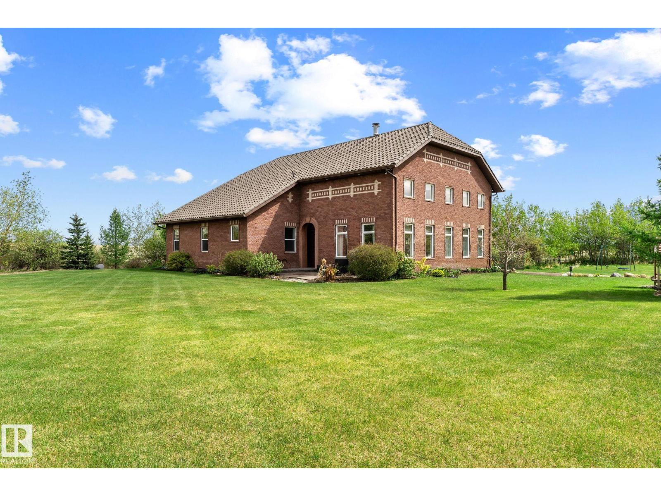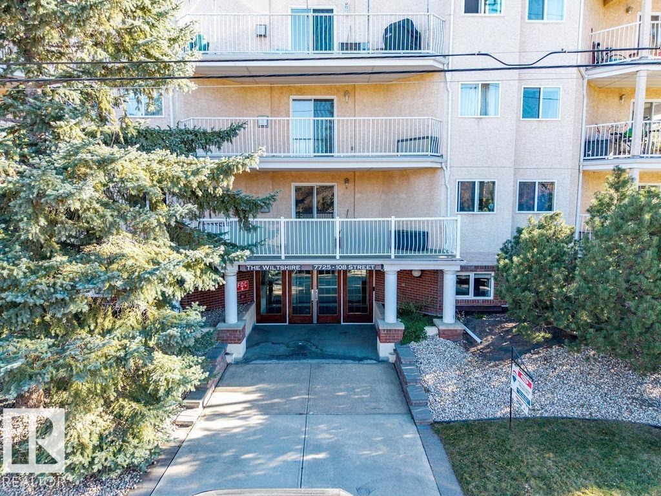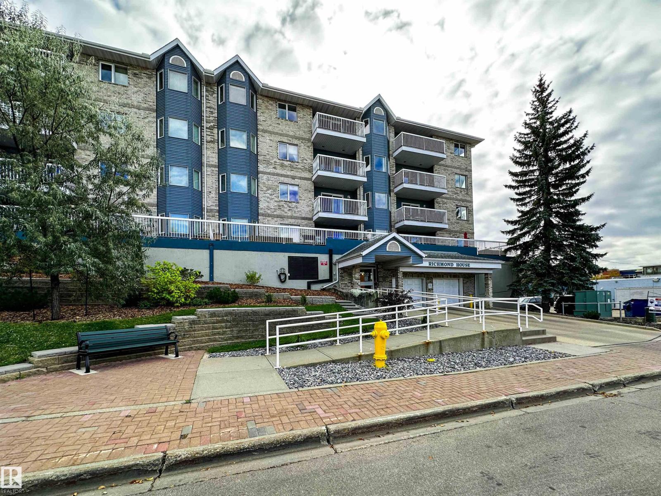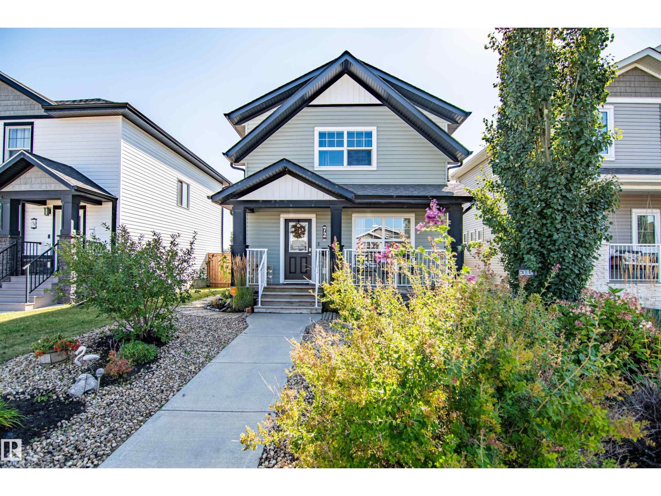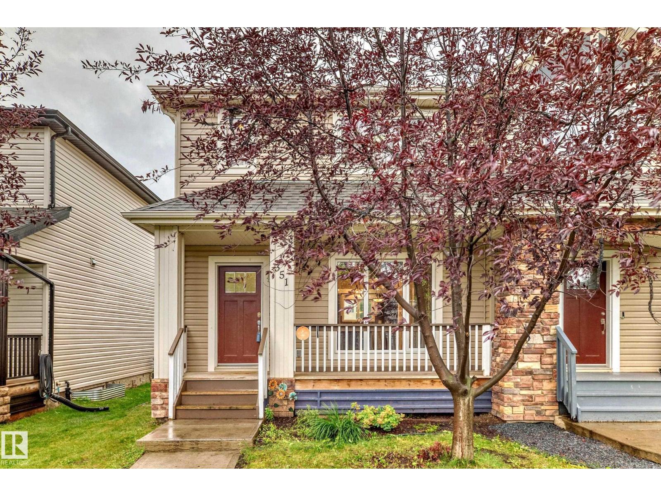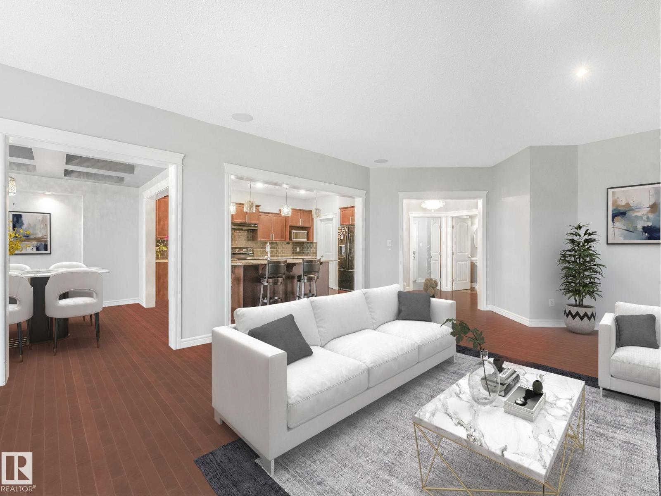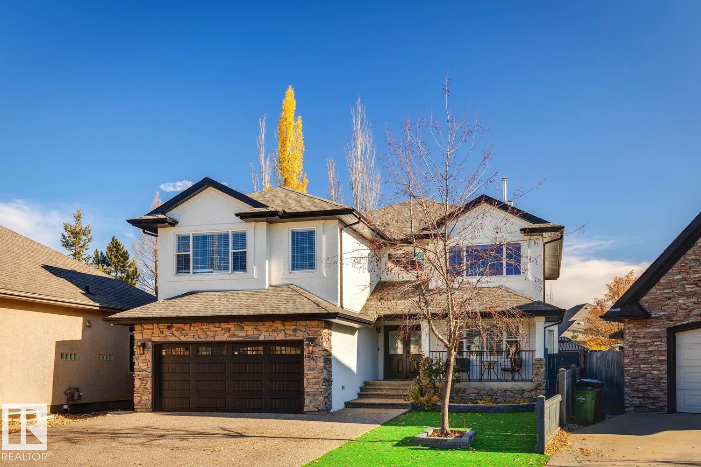10711 76 Av Nw
Edmonton, Alberta
Garage suite + established rental income in Queen Alexandra. This property features a newer detached garage suite, a modern addition that offers immediate rental opportunities or flexible living space. Combined with the existing 1940s bungalow that's already set up as two additional separate Airbnb units, you're looking at multiple income streams on one well-located lot. Situated just south of the University of Alberta, you're steps from transit, bike routes, and a quick walk to the LRT. Whyte Avenue, campus, and downtown are all easily accessible, making this a high-demand area for renters and short-term guests year-round. The main house retains its vintage appeal with private entrances and distinct living spaces, while the backyard is fully fenced and offers solid curb appeal. The 33' x 131' lot also leaves room to explore future redevelopment if you're thinking long-term. Furniture can be included, so you can hit the ground running. Prime location with existing cashflow. Don't miss out! (id:62055)
Maxwell Devonshire Realty
#103 9640 105 St Nw
Edmonton, Alberta
*Please note* property is sold “as is where is at time of possession”. No warranties or representations. (id:62055)
RE/MAX Real Estate
#140 16035 132 St Nw
Edmonton, Alberta
Oxford Bay, a very well maintained building showing pride of ownership throughout. Located in the family oriented neighborhood of Oxford, this complex is located in close proximity to transit, retail services & restaurants, schools & recreational areas. This apartment is a large (1030 sq ft), 2 bedroom, ground floor unit with a north facing balcony. The great room concept living, dining, kitchen is centered in the unit with bedrooms on either side of the living area. The primary bedroom is large with a walkthrough closet area leading to a 3pc ensuite bath. Bedroom 2 is a generous size with the 4pc common bath just outside the door. Completing this home is the insuite laundry/storage room, corner gas fireplace in the living room, central A/C & one underground (Titled) parking stall (329) with locking storage cage. The building hosts a social room (main floor), fitness room, east facing outdoor patio (overlooks a pond) & 4th floor south facing outdoor patio. (id:62055)
Maxwell Progressive
6315 162 Av Nw
Edmonton, Alberta
Welcome to Matt Berry, a charming, safe, family oriented neighbourhood within walking distance to the North Edmonton Christian School as well as great parks, playground and a extensive trails system perfect for dog walks and bike rides! This 4 Bedroom, 3 Full Bathroom Bi-Level home comes with a fully finished basement, Double Attached Garage, rear RV / Motorhome parking pad with side gate access, and has even recently received new shingles! Upstairs there are 3 spacious bedrooms and 2 full bathrooms. The living room / dining space have extra corner side windows and overlook the front yard with beautiful mature trees and gorgeous landscaping. The rear kitchen and dining nook overlook the spacious backyard with South exposure, large rear deck, storage shed, RV parking pad, and fruit trees! The finished basement has a very large bedroom with space to create a 5th bedroom if needed. You'll also see a 3rd full bath, large family room, bar / hobby space, and laundry room with storage. A great home for family! (id:62055)
RE/MAX Elite
53341 Hwy 21
Rural Strathcona County, Alberta
This is the home you slow down to admire, full of character, charm, and unforgettable custom design. Inspired by a European farmhouse, it stands out with a brick exterior and steel shingles that create a timeless look built to last a lifetime with virtually no maintenance required. Inside, the thoughtful design flows seamlessly from room to room, combining warmth and elegance in every detail. The open concept layout invites gatherings, while quiet corners offer space to recharge. In-floor heating runs throughout, keeping both the home and garage cozy during Alberta winters. A 4.5 foot crawl space spans the entire width of the home, providing incredible storage for every season. Energy efficiency is built in, with solar panels supplying most of the home’s power and reducing monthly costs year-round. Above the garage, a private 2 bedroom suite adds even more versatility, perfect for extended family, guests, or rental income. This property offers the beauty of rural living but 5 minutes from Sherwood Park. (id:62055)
Linc Realty Advisors Inc
#405 7725 108 St Nw
Edmonton, Alberta
Welcome to The Wiltshire a lovely 18+ building on a quiet street! This bright TOP FLOOR corner unit offers 1,130 sq.ft. of open, comfortable living space. Enjoy newer laminate flooring and fresh, modern paint throughout. The kitchen, dining, and living areas connect seamlessly, highlighted by a cozy gas fireplace. Step through sliding doors to an oversized balcony overlooking a quiet, tree-lined street, complete with BBQ gas hook-up. The spacious primary suite features a 4-piece ensuite, walk-in closet, and extra his-and-hers storage. The second bedroom sits beside another full bath—perfect for guests or office space. Added perks include in-suite laundry, 3 x A/C wall units, heated underground parking, and a secure 18+ building near Whyte Ave, U of A, shopping, and transit. (id:62055)
Maxwell Devonshire Realty
#106 52 St Michael St
St. Albert, Alberta
Welcome to this charming 40+ condo perfectly situated in the vibrant heart of St. Albert! Recently updated with fresh paint and new flooring, this spacious unit offers 2 bedrooms and 2 full bathrooms, including a private en-suite. The open concept layout creates a bright, inviting living space, while the large in-suite laundry room adds excellent storage convenience. Enjoy the comfort of heated underground parking and a well managed building known for its affordability and community feel. Richmond House residents appreciate fantastic amenities such as an elevator and a lounge/recreation room. Step outside your door to experience everything Downtown St. Albert has to offer, boutique shopping, restaurants, the farmers’ market, library, Arden Theatre, art galleries, and scenic river valley trails. Ideal for those seeking a low-maintenance lifestyle with modern comforts and walkable access to the best of downtown living. (id:62055)
Sarasota Realty
72 Almond Crescent
Blackfalds, Alberta
Welcome to this beautifully maintained ORIGINAL-OWNER HOME, where pride of ownership shines throughout. Nestled on a QUIET CRESCENT, it features a charming front porch and LOW MAINTENANCE LANDSCAPING for effortless curb appeal. Inside, enjoy 3 spacious bedrooms and 3 bathrooms, offering comfort and functionality for everyday living. A true standout is the INSULATED, DRYWALLED and HEATED OVERSIZED HOBBY GARAGE, boasting upgraded electrical and HIGH GARAGE CEILINGS perfect for car enthusiasts, hobbyists, or a versatile workspace. Every detail has been thoughtfully cared for, making this home move-in ready and an exceptional opportunity in a sought-after location close to schools, shopping, nature walking paths and community centres! A beautiful home for the perfect family, or an opportunity to utilize the large garage space personally and generate income from the residence! (id:62055)
Royal LePage Prestige Realty
351 Secord Bv Nw
Edmonton, Alberta
This charming half duplex is an excellent choice whether you’re buying your first home or looking to downsize. Conveniently located near schools, shopping, grocery stores, and with quick access to both the Anthony Henday and Whitemud Drive, it offers comfort and practicality in a prime location. Inside, the main floor features a welcoming mix of hardwood, tile, and carpet, with a bright and functional layout perfect for daily living and entertaining. Upstairs you’ll find three bedrooms, including a spacious primary with its own walk-in closet, giving you a private retreat at the end of the day. All appliances are included, making this home move-in ready. Don’t miss out on this opportunity to enjoy comfort, convenience, and value in one great package. (id:62055)
Royal LePage Arteam Realty
1703 33b St Nw
Edmonton, Alberta
Welcome to the desirable neighbourhood of Laurel! This stunning 5-bedroom,3.5-bathroom custom built Home by the award-winning builder Pacesetter Homes offers the perfect blend of luxury and functionality, ideal for families seeking space and style.Featuring cherry wood hardwood floors throughout the main living area and sleek quartz countertops in the kitchen and bathrooms , the home exudes warmth and modern elegance. The open-concept layout seamlessly connects the living,dining, and kitchen areas , creating an inviting atmosphere for entertaining. One of the standout Features is the fully finished walkout basement, which opens directly onto a serene pond-perfect for relaxing evenings or hosting guest. This property is a rare find, combining spacious living with high-end finishes and picturesque setting..Great for a growing family!Steps to walking trails and natural reserves! Close to all amenities, schools, parks and bus routes!Don't miss out on this GEM. (id:62055)
RE/MAX Elite
14123 Twp Rd 404
Rural Flagstaff County, Alberta
Horse and cattle-ready 104.64-acre property in Flagstaff County featuring a scenic treed coulee with natural spring—ideal for grazing and shelter. The 1230 sq. ft. 4 bed, 2 bath bungalow is well maintained and offers cozy country living. A 30x40 barn includes five stalls with Dutch doors, a tack room, feed room, and cement floor. A 40x72 metal shop with dirt floor provides versatile space for hay, equipment, or livestock shelter. Land is mostly fenced native pasture, perfect for rotational grazing. Four grain bins and multiple outbuildings add extra functionality. Enjoy trail riding, hunting, or hiking right on the property. A true rural retreat with everything you need to live, work, and ride. (id:62055)
Digger Real Estate Inc.
1847 Bowman Pt Sw
Edmonton, Alberta
Welcome to the desirable neighborhood of Blackmud Creek! Located in a quiet cul-de-sac, offering 3900 sqft of total living space, this 6 bed/4 bath 2-storey has been beautifully renovated and presents like a dream! The main floor offers a bright and open floorplan. Lavish kitchen w/s.s. appliances and quartz counters, spacious family room w/vaulted ceilings and gas fireplace, formal living/dining areas, bedroom/den, 4-pc bath, and laundry/mudroom. The gorgeous staircase will take you upstairs where you will find the huge primary suite w/5-pc ensuite, fireplace, and walk-in closet, 2 additional bedrooms, additional 5-pc bath, and loft/bonus area. The lower level offers the ultimate man cave w/huge rec area, full wet bar, two bedrooms, full bath, and storage space. Outside you will enjoy the maintenance free landscaping and 2-tiered composite deck. Recent upgrades to the home include: kitchen, flooring, appliances, bathrooms, fixtures, paint (interior and exterior), and more. Terrific family home! (id:62055)
RE/MAX Elite


