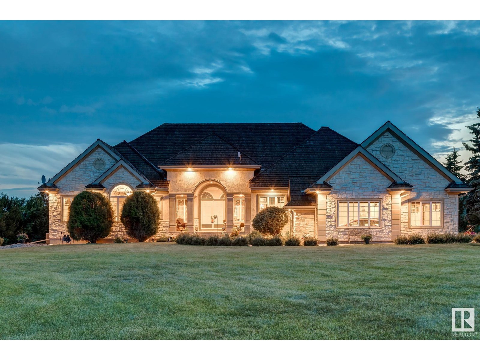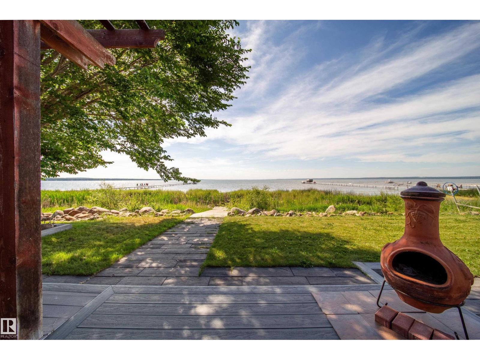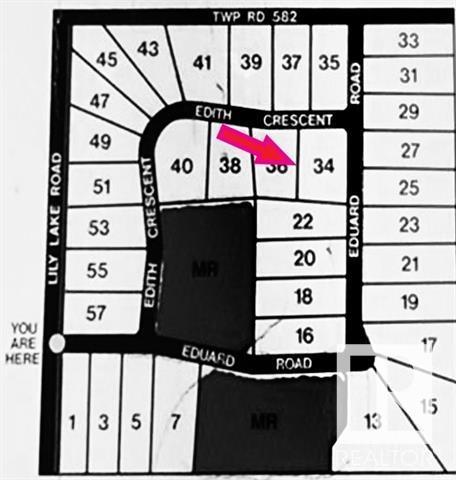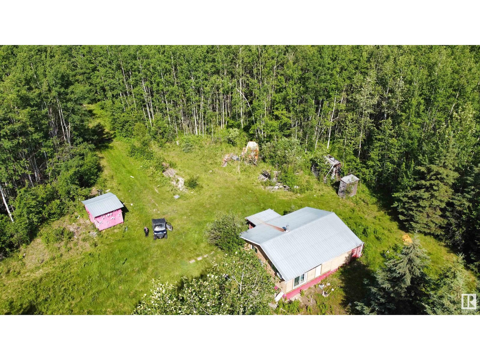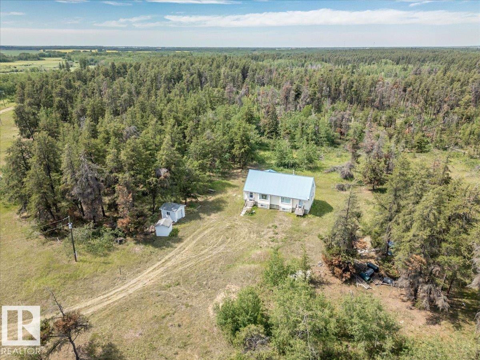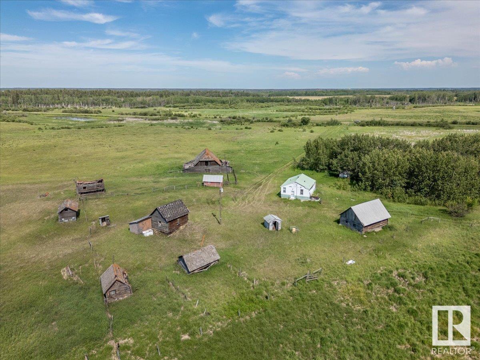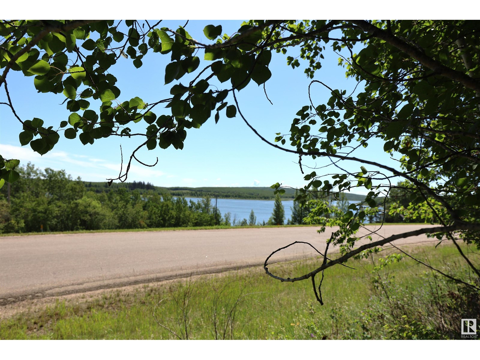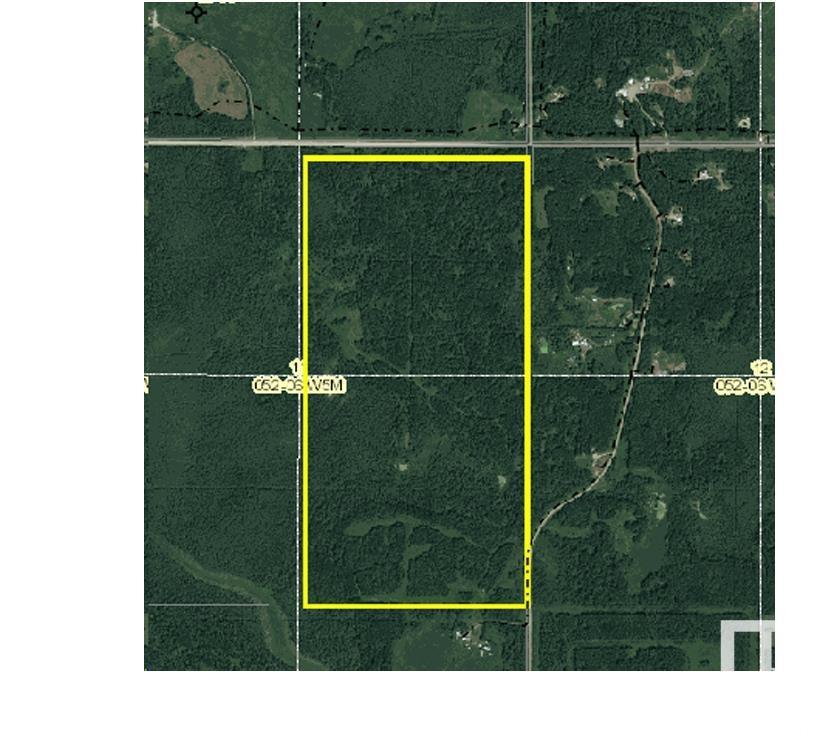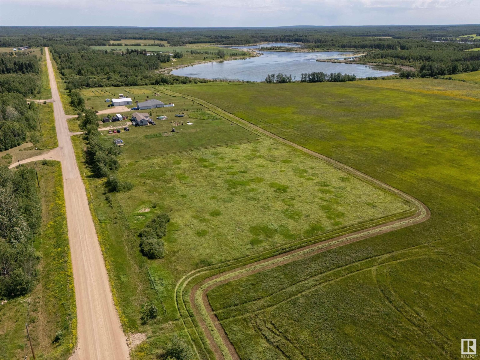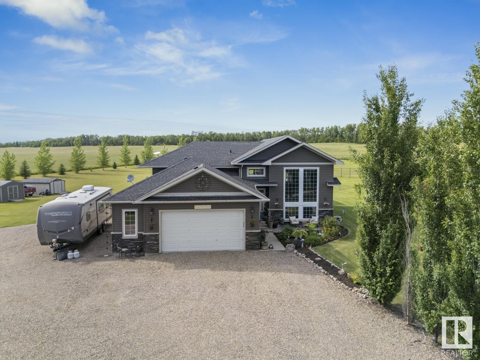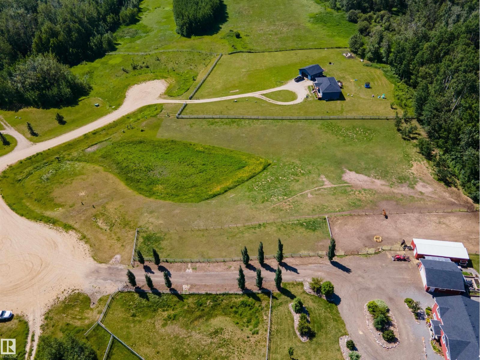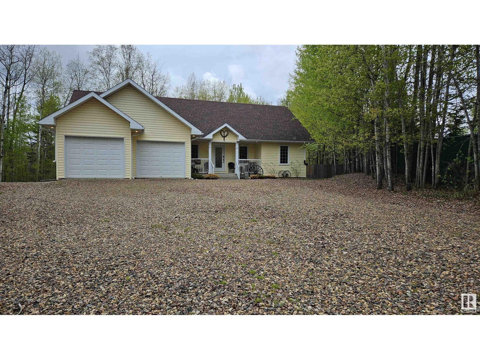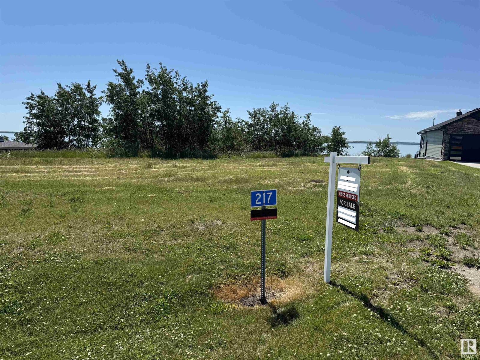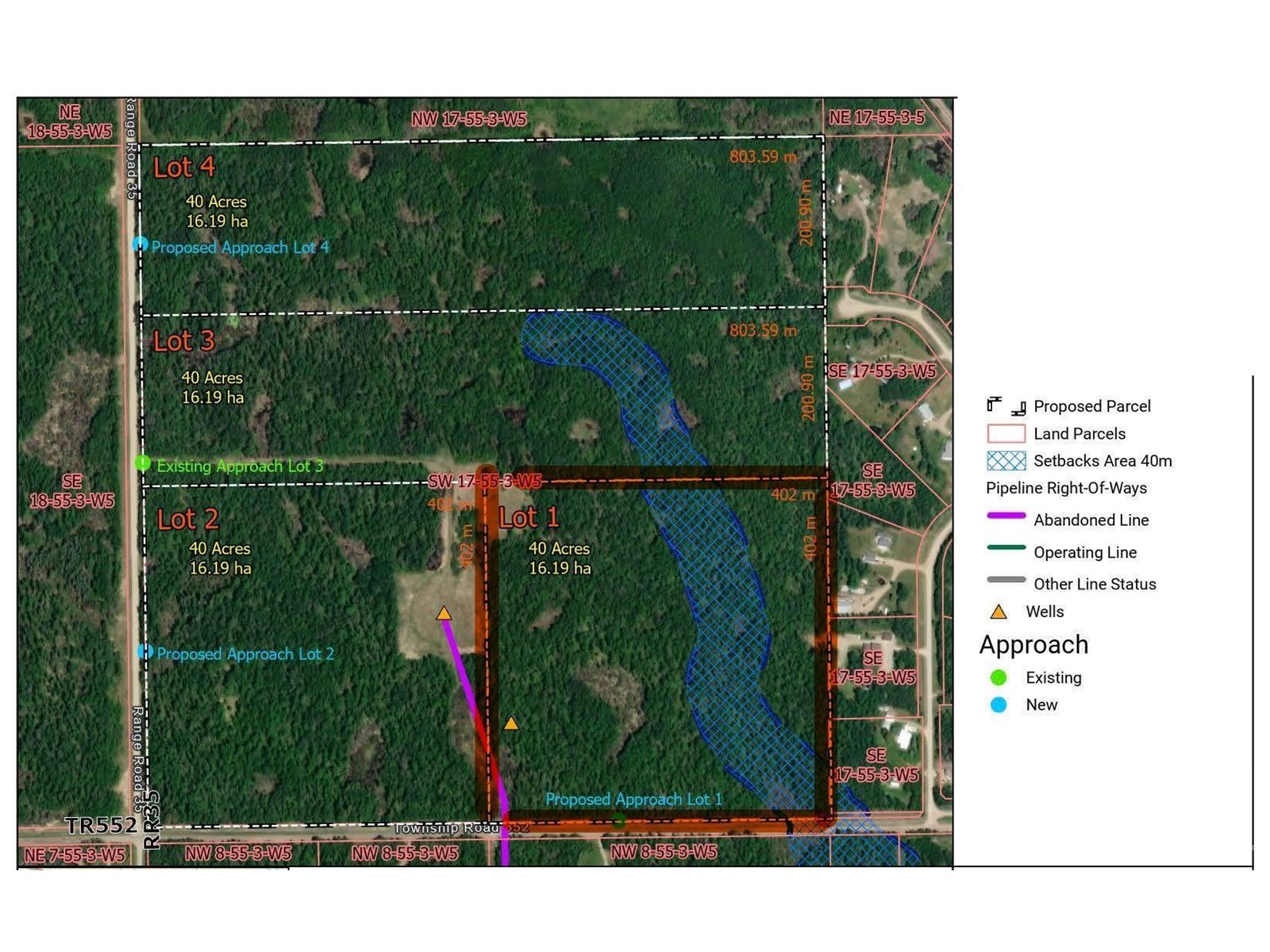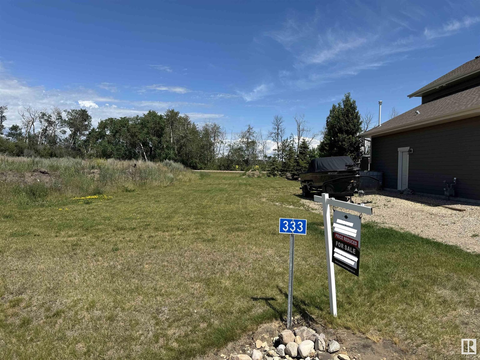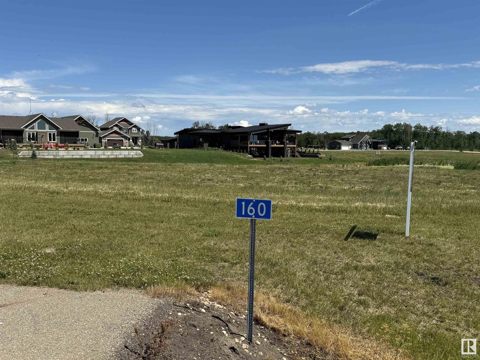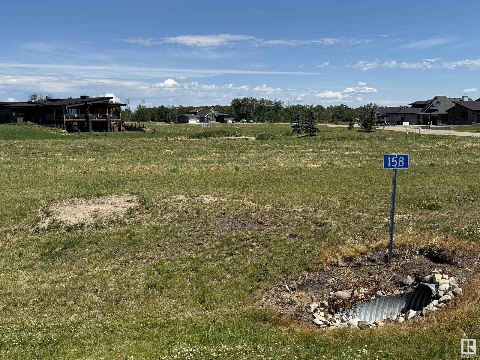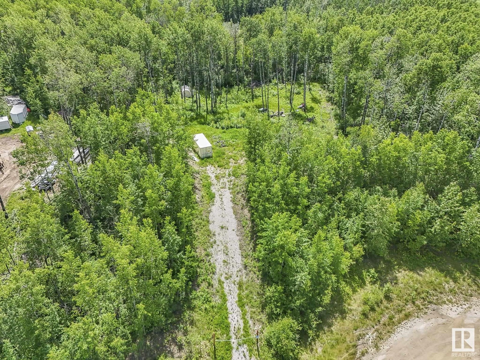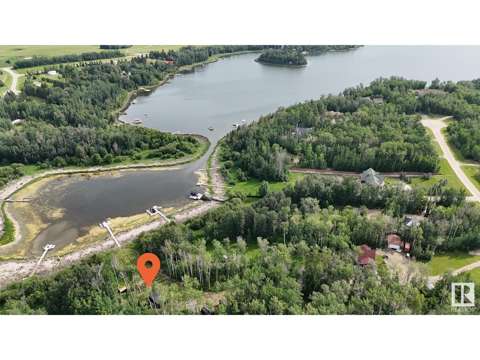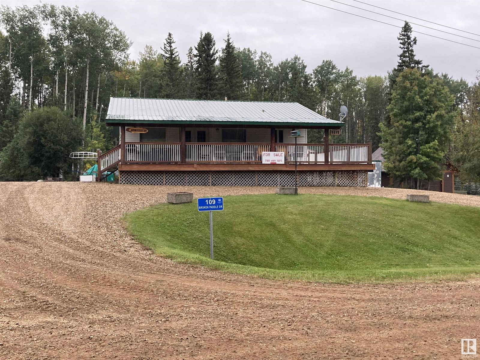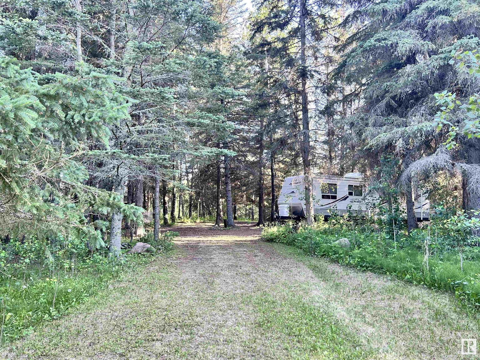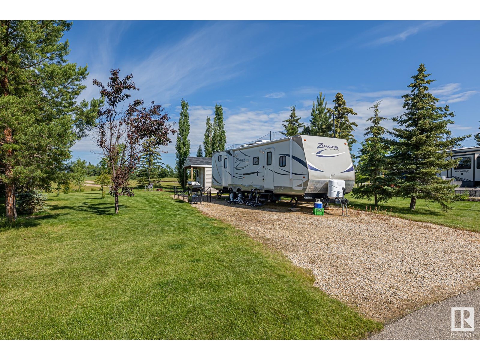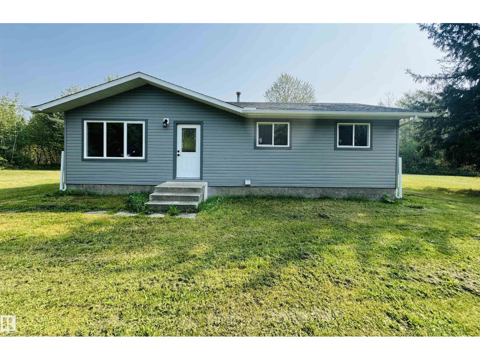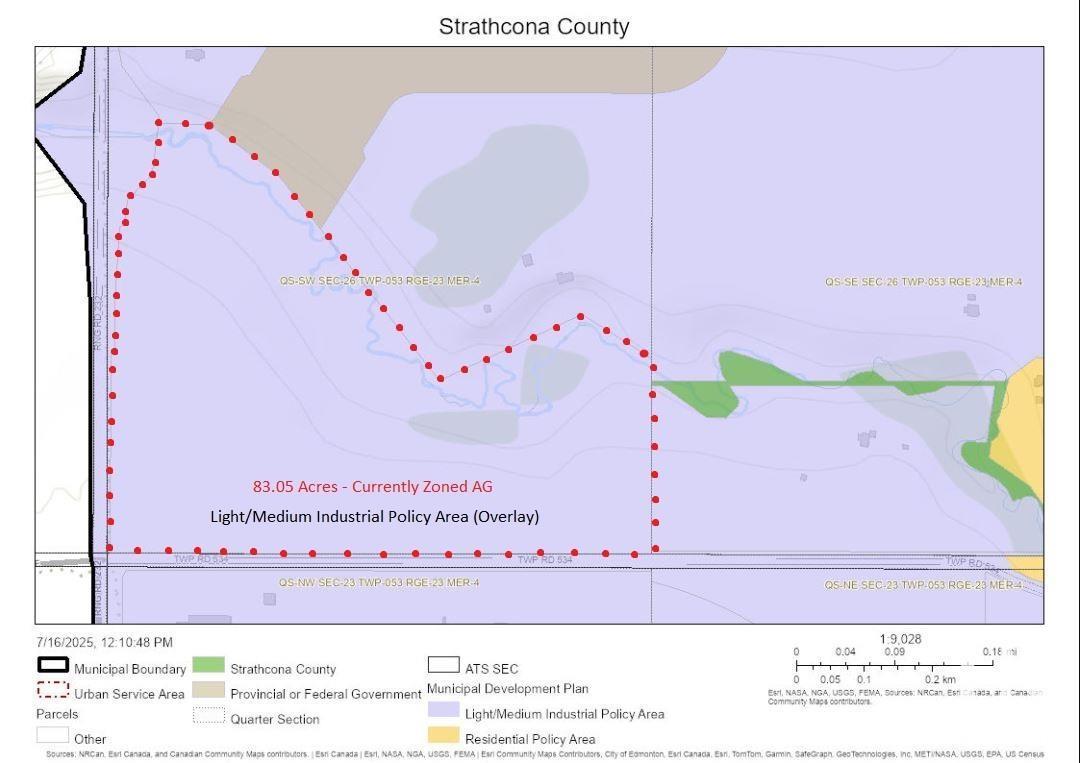23362 Twp Road 490
Rural Leduc County, Alberta
A truly exceptional offering—this timeless country estate rests on 80 rolling acres in the heart of Leduc County. Gated & fully fenced, with a tree-lined drive that leads past sweeping pastoral views & endless Alberta skies, this is where elegance meets quiet country sophistication. The custom-built Heredity Homes residence offers over 8,500 sq ft of beautifully developed space with cherrywood floors, soaring ceilings, & a layout designed for connection & comfort. The chef’s kitchen is equipped with Sub-Zero & Miele appliances, rich granite counters, & full-height cabinetry—seamlessly flowing into the breakfast nook, formal dining, & cozy family room with fireplace. The main floor hosts 3 bedrooms with W/I closets & ensuites, including a serene primary suite with French doors to the deck & spa-like bath. Downstairs, the walkout level impresses with a double staircase, theatre, gym, rec space, 2 bedrooms, & full-height windows. A 3,200+ sq ft shop with private suite adds endless potential. (id:62055)
Real Broker
103 Argentia Be Se
Rural Wetaskiwin County, Alberta
Lakefront Bungalow Retreat at Pigeon Lake!Enjoy year-round serenity in this beautifully upgraded lakefront property with stunning water views & a natural shoreline.Thoughtfully designed for comfort,relaxation & entertaining.This charming bungalow is the perfect escape for your weekend retreat or forever home that easily sleeps 10. Featuring an open-concept,vaulted ceilings & textured walls,solid pine cabinets, baseboards,beams & ceilings.Granite countertops throughout with upgraded finishes & engineered hardwood flooring.Attached double heated garage with infloor heating. A detached spacious 357sqft guesthouse with 3-piece bathroom & a single attached heated garage. Over 80K in professional landscaping for low-maintenance living,composite decking & concrete landscaping blocks.Cement board siding & shingles 2 years old. Packed with first class amenities:Boating,Fishing,18 Hole Golf Course,Playgrounds,Registered Kids Camps,Sailing Club,nearby restaurants & groceries. Some pictures virtually staged. (id:62055)
Maxwell Progressive
58121 Lily Lake- 34 Edith Rd
Rural Sturgeon County, Alberta
Affordable land~ Great location to build your new home~ Enjoy the freedom and seclusion of acreage living on this huge 3.27-acre corner lot in Braun Village~ Power and Gas at property line~ Short 15 min commute to Bon Accord and Gibbons-~35 Mins to Edmonton. Priced right! (id:62055)
Royal LePage Arteam Realty
Range Rd 163 Twp Rd 652
Rural Lac La Biche County, Alberta
Looking for your getaway property out in the country. This 80 acre treed parcel could be just what you are looking for!! Fully treed with a small area cleaned for camping with a not serviced older cabin and shed. The property is a boreal forest mix in an area that has many lakes. Little Beaver lake only half mile away, North buck lake a short 8 min drive. Crown lands close by for even more activities like quadding and hiking and sledding. With in an hour you have Amisk, Skeleton, Beaver, Lac La biche lakes and so many more in and around the area. This is prime hunting and recreational land! (id:62055)
Sterling Real Estate
57021 Rge Road 213
Rural Sturgeon County, Alberta
160 +/- Acres of mostly Pasture land with $21,144.00+/- in yearly lease revenue. The 2223 sq/ft home is on a newer foundation. The Main Floor has the Primary Bedroom, Two Bathrooms, Two Kitchens, and Living room. The Upper Level has Two more Bedrooms, with Two other rooms that can be used as bedrooms. The Basement is Unfinished holds Two Furnaces, is plumbed for in-floor heat, and ready to be taken in any direction. This property could tend to many different uses with lots of trees for privacy and wildlife. Pasture Available Immediately and No Animals have been on the land in 2025. 160 acres across road available as well. Close proximity to Fort Saskatchewan and Redwater. Escape the city with potential to live cost-free. Rent the land for pasture and current oil lease to cover mortgage, utilities, insurance, and taxes. Large house with a metal roof on a solid foundation with a massive basement offering loads of potential for a growing family. Work in industrial heartland being just minutes to Nutrien! (id:62055)
RE/MAX Real Estate
57022 Rge Road 213
Rural Sturgeon County, Alberta
160+/- Acres of mostly pasture land with $7132+/- per year in oil lease revenue. A 639 sq/ft home is also on the property with Two Bedrooms, Bathroom, Kitchen, and Livingroom. Pasture Available Immediately and no animals have been on the land in 2025. 160 acres across road available as well. Close proximity to Fort Saskatchewan and Redwater. Escape the city with potential to live cost-free. Rent the land for pasture and current oil lease to cover mortgage, utilities, insurance, and taxes. Utilities are in place with a big yard to build on! Work in industrial heartland being just minutes to Nutrien! (id:62055)
RE/MAX Real Estate
#401 56410 Rng Rd 112
Rural St. Paul County, Alberta
A Summer get away! 5 minute walk to the lake and public boat launch. All set up with area's RV/Trailer parking, wood deck. Ideal property, lots of cleared area's for entertaining, playing games with family & friends! (Boat dock will stay). View of the lake, Private yard flat lot, partially treed .510 Acres and easy access for your own power. Located on a Spring feed lake Lac Sante! Best known for boating & other watersports, stunning beach's, 2 bay's, 5 miles long, beautiful country & views! Take full advantage of the sandy beach with your own dock system. A place where memories are made… Fun now and future development. Quick drive to St. Paul & easy relaxing drive from the Edmonton. All year round fun summer or winter of fun! (id:62055)
Royal LePage Premier Real Estate
On Township Road 522
Rural Parkland County, Alberta
Expand your pasture acres without buying land… The Assignment of Long Term Grazing Lease GRL 870281 is for sale. 317.79 leasehold acres primarily treed. 63 AUMS. 10 year term. Current expiry date is 31-May 2031.Annual rent is $6.05/AUM (314.37 + $15.72 (GST) = $330.09). It can be renewed in 2031, contingent on the leaseholder's adherence to regulations. Dugout in NW, spring in central part of lease, also water in SE. Fences are in need of repair. There is access in the southeast corner of lease. To qualify as a leaseholder, individuals must be Canadian citizens aged 18 or older and must use the land exclusively for grazing their own cattle. They are prohibited from transferring the lease to another party for a minimum of three years. Construction of homes, land cultivation, and timber harvesting are not permitted under these leases. Grazing Leases are governed by Alberta Parks & Environment (id:62055)
Moore's Realty Ltd.
42023 Twp Rd 614
Rural Bonnyville M.d., Alberta
Beautiful 2.5 Acres only 14 KM from Cold Lake and 45 KM to the Town of Bonnyville! Immediate Possession. GST may be applicable. (id:62055)
Royal LePage Northern Lights Realty
4 41520 Twp Rd 624
Rural Bonnyville M.d., Alberta
OWN THE DREAM! STUNNING ACREAGE! CUSTOM BUILT BAYROCK HOME WITH RECENT UPGRADES. 3.04 ACRES & WITHIN A 5 MINUTE DRIVE TO COLD LAKE! Parklike landscaping will impress! Welcoming tree lined front driveway. Tons of parking. A beautiful, well cared for oasis! HOME with large entrance and access to the HEATED OVERSIZED DOUBLE+ GARAGE (has hot+cold taps & workbench space too). HOME is open concept with soaring ceilings & windows. Bonus of a gas fireplace, large dining area, massive kitchen island++. It is a BREATHTAKING KITCHEN with new high-end solid surface counters+full backsplash! 3 bedrooms & main bath down the hall. Master suite with walk-in closet, custom built-ins + 5 piece ensuite. LOWER LEVEL PROFESSIONALLY DEVELOPED! Huge open family room. BEDROOMS #4 & #5 and a FULL, 4 piece bathroom. Laundry has an attached storage room too! UNDERSLAB HEAT on the lower level + CENTRAL AC! Comfortable family living inside & out! Exterior with 2 gazebos, back deck, patio, firepit area, 2 (drive-thru) sheds AND MORE! (id:62055)
Century 21 Lakeland Real Estate
#401 55108 Rge Road 15
Rural Lac Ste. Anne County, Alberta
Tucked away in the quiet charm of Bridlewood Mews, this 2.72 acre parcel offers the perfect blend of tranquility and convenience. Located just off Highway 37 in Lac Ste. Anne County, you're minutes from the recreational gems of several nearby lakes and close to the town of Onoway for everyday essentials. This gently rolling lot could be ideal for a walkout and is your canvas to create the peaceful country lifestyle you've always envisioned. Whether you're ready to build now or invest for the future, affordable vacant land like this doesn’t come along every day. Embrace the opportunity to live close to nature while staying connected to the amenities you love. (id:62055)
RE/MAX Preferred Choice
7 Andrew Dr
Rural Athabasca County, Alberta
Located just minutes away from the waterfront is this immaculate custom built bungalow at majestic Skeleton Lake, with over 1500 square feet of open concept living space. The private backyard is perfect for entertaining and features a huge 20 x 11 deck, defined fire pit area and amazing views of the forest. The main floor boasts an incredible kitchen with stainless steel appliances, ample cabinets & large eat up island. The dining area has patio doors leading to the massive gorgeous deck. The huge primary bedroom has a 5 piece ensuite & walk-in closet and the separate laundry room is conveniently located a few steps away. On the other end of the home are two more great size bedrooms & a four piece bathroom. Air Conditioning. The double attached garage, 25 X 22, has radiant heat & plenty of space for all your lake toys. A public golf course is in the Summer Village of Bondiss on the east side of the lake. If you enjoy fishing the most popular species caught here are Northern Pike, Yellow Perch and Walleye. (id:62055)
Century 21 Reward Realty
217 Lakeview Dr
Rural Camrose County, Alberta
Escape to the Pelican View Estates and build your dream home. Live full time or spend the summers steps away from the North shore of Buffalo Lake. This lot backs onto the lake with stunning views of land and water. Architectural controls keep the style and quality of the homes to a standard you will love. The Estates hold many stunning residential homes, walking trails, sandy beaches and the town of Bashaw minutes away. Located 10 minutes from Bashaw, 2.5 hours from Calgary, 1 hour from Red Deer and only 2 hours from Edmonton - right in central Alberta! Start living life at the lake today! *Purchase price + GST is applicable. Condo fees are for the operational costs of the water and sanitation system. (id:62055)
Now Real Estate Group
55209 Rr 35
Rural Lac Ste. Anne County, Alberta
Dream property one mile away from Lac St. Anne Lake. 39.98 acres mostly treed very private.Great location close to highway 43 and Ross Haven. Build a cabin , build a house or make a recreational area. Close to the lake which has great all year round fishing. Sky is the limit. Vendor financing is available (id:62055)
Exp Realty
333 Lakeview Av
Rural Camrose County, Alberta
Escape to the Pelican View Estates and build your dream home. Live full time or spend the summers steps away from the North shore of Buffalo Lake. Architectural controls keep the style and quality of the homes to a standard you will love. The Estates hold many stunning residential homes, walking trails, sandy beaches and the town of Bashaw minutes away. Located 10 minutes from Bashaw, 2.5 hours from Calgary, 1 hour from Red Deer and only 2 hours from Edmonton - right in central Alberta! Start living life at the lake today! *Purchase price + GST is applicable. Condo fees are for the operational costs of the water and sanitation system. (id:62055)
Now Real Estate Group
160 Lakeshore Cl
Rural Camrose County, Alberta
Escape to the Pelican View Estates and build your dream home. Live full time or spend the summers steps away from the North shore of Buffalo Lake. Architectural controls keep the style and quality of the homes to a standard you will love. The Estates hold many stunning residential homes, walking trails, sandy beaches and the town of Bashaw minutes away. Located 10 minutes from Bashaw, 2.5 hours from Calgary, 1 hour from Red Deer and only 2 hours from Edmonton - right in central Alberta! Start living life at the lake today! *Purchase price + GST is applicable. Condo fees are for the operational costs of the water and sanitation system. (id:62055)
Now Real Estate Group
158 Lakeshore Cl
Rural Camrose County, Alberta
Escape to the Pelican View Estates and build your dream home. Live full time or spend the summers steps away from the North shore of Buffalo Lake. This lot backs onto the lake with stunning views of land and water. Architectural controls keep the style and quality of the homes to a standard you will love. The Estates hold many stunning residential homes, walking trails, sandy beaches and the town of Bashaw minutes away. Located 10 minutes from Bashaw, 2.5 hours from Calgary, 1 hour from Red Deer and only 2 hours from Edmonton - right in central Alberta! Start living life at the lake today! *Purchase price + GST is applicable. Condo fees are for the operational costs of the water and sanitation system. (id:62055)
Now Real Estate Group
#22 56110 Rge Road 13
Rural Lac Ste. Anne County, Alberta
THE PERFECT LOT TO BUILD YOUR DREAM HOME! Situated on one of the BEST LOTS in BELLE VISTA ESTATES this home sits on High elevation and is ideally set-up for a SOUTH-WEST facing walk-out basement. Enjoy the quiet peacefulness of country living yet only 15 minutes away from amenities in Onoway and only 30 mins to Spruce Grove. There is lots of privacy here with trees all around and a long tree-lined driveway up to the home site. Gas & Power are available at the property line. (id:62055)
Real Broker
#10 52111 Rge Road 25
Rural Parkland County, Alberta
Lakefront on Jackfish Lake! This stunning 2.57-acre estate offers ultimate privacy with a gated entrance and winding driveway. The property is prepped with power to the building site, septic tanks installed, and a drilled well (pump not installed). A thoughtfully placed tiny home (22.5' x 13.7') on screw piles with a no-maintenance custom deck and matching bunkhouse (10.29' x 10.29') sit to the side, preserving space for your future dream home with walkout potential. The tiny home features electric heat, 10' ceilings, a small kitchen, custom roller patio door, and a 3-piece bathroom. The property also includes two custom sheds, a wood-burning barrel sauna, and a spacious deck with aluminum railing. As an estate sale, some items remain unfinished, including final power and sewer hookups—offering the perfect opportunity to customize. A rare chance to own a large, private, lakefront lot with endless potential! (id:62055)
Royal LePage Noralta Real Estate
109 Broken Paddle Dr Nw
Rural Lesser Slave River M.d., Alberta
Welcome to SERENE country living! The seller is also including 1/4 OWNERSHIP of a PRIVATE DOCK! Located in the natural Alberta bush with the most gorgeous sunsets, beautiful beach area, camping and year round fishing. Whether your looking for a weekend retreat or a quiet retirement home, this is a MUST SEE! Right off Fawcett Lake, and the famous Fawcett Lake Resort known for its Walleye fishing, quad country and 4 wheel ATV's, this property is also located on the Trans Canada trail. This gorgeous one owner home comes FULLY FURNISHED, NEVER SMOKED IN, with NO PETS and has been taken care of immaculately. From the metal roof, the spray foam insulation, to the beautiful pine treated deck, pine hardwood throughout the main floor, you see the warmth, care and love throughout. The main floor highlights include Master Bedroom with ensuite, laundry room, second bedroom, kitchen with like new appliances. Basement is FULLY FINISHED with a huge flex room, bar, and another fully furnished bedroom, and bathroom. (id:62055)
Maxwell Polaris
100 231054 Twp Rd 623.8
Rural Athabasca County, Alberta
If you are tired of fighting for a recreation spot this summer, set up your roots in Mystic Meadows! This TURNKEY 0.589 acre property is ready for new owners to move in quickly and start making some new family memories. The lot has been carefully carved out to maintain as many of the signature spruce trees that you see in the area, creating a cozy area to enjoy with lots of shade on those hot days. What's all included? First, a 32' Jayflight KS-TT trailer that has been carefully cared for over the years - even covered every winter to protect it from the snow. In addition, there are three storage sheds, one shed converted to a bath house, and a portable portapotty too. Power is already installed and on site. Mystic Meadows is a country residential subdivision on the south end of Athabasca County, with a full time groundskeeper who keeps the subdivision in tip top shape. There is a playground, community BBQ house, a 9 hole pitch and putt and lots of common land to explore and enjoy. (id:62055)
Royal LePage County Realty
#125 53126 Rge Road 70
Rural Parkland County, Alberta
Welcome to your Premium RV lot located at Trestle Creek Golf Resort, just one hour West of the city! Located in the 1st phase Jack Pines, and backs onto the 8th hole of the golf course, the owner has landscaped and planted several tree's on the property including a stone surround firepit, and shed. Don't miss your chance to be a part of this Spectacular Luxury 4 season community, which offers amenities for the entire family to enjoy all within walking distance from your home away from home. Features a 27 Hole Championship golf course, 11 Acre, 2 tier driving range, Recreation Lake & a sandy beach with a cable ski, canoeing, kayaking, paddle boarding, and fishing. Ball diamond, Soccer field, and hockey arena, Waterpark with waterslides, kids splash area and lazy river. Outdoor sports park, including Pickleball, bocci and basketball courts. Bike and walking Trails, Clubhouse with a restaurant, and year round special events. THIS IS A WONDERFUL PLACE TO SPEND TIME AND ENJOY WITH YOUR FAMILY AND FRIENDS! (id:62055)
Blackmore Real Estate
3 13239 Twp Rd 615
Rural Smoky Lake County, Alberta
Discover the charm of country living with this updated 3 bedroom, 1 bathroom home on 3.4 acres near beautiful Wayetenau Lake. Located in a quiet subdivision just 2 hours from Edmonton, this property offers the perfect mix of privacy and convenience. The home features modern renovations throughout, making it move-in ready, while the unfinished basement provides excellent potential to expand with extra bedrooms, a family room, or flex space. The spacious yard allows for gardening, recreation, or future development, giving you the freedom to create the lifestyle you want. Enjoy year-round comfort in a peaceful setting surrounded by nature making this a fantastic opportunity to own an affordable acreage retreat. (id:62055)
Century 21 Poirier Real Estate
Twp 534 Rr232
Rural Strathcona County, Alberta
83.05 acres nestled in the heart of Strathcona County's Light/Medium Industrial Policy Area. There is huge potential with this revenue generating property. Annual pipeline revenues from the Heartland Pipeline corridor that runs along the NW edge of the property generate over $15,000 annually. Currently zoned Agricultural General (AG), there is potential for rezoning to Direct Control, Light or Medium Industrial for many permitted and discretionary uses. Located north of Aecon Infrastructure and at the corner of TWP 534 and Sherwood Drive, this is a prime location! (id:62055)
RE/MAX River City


