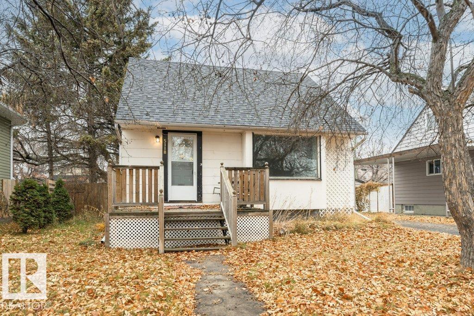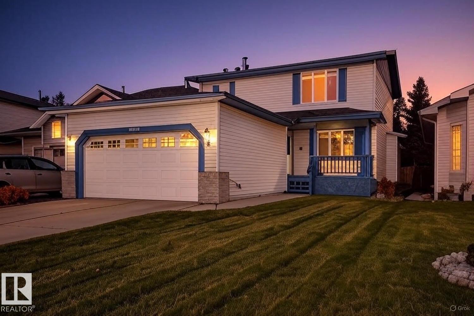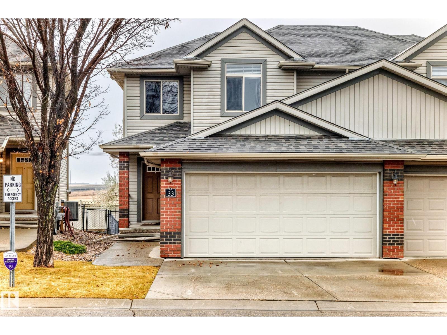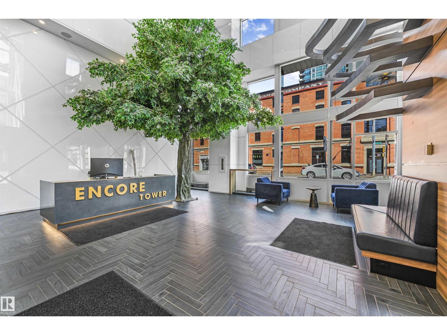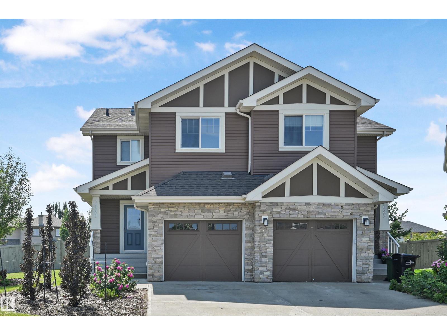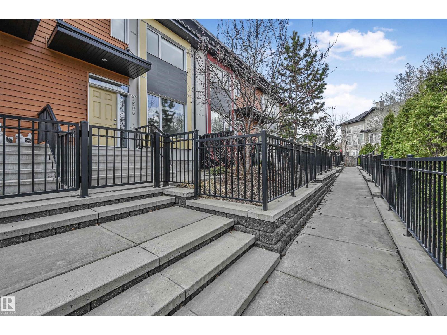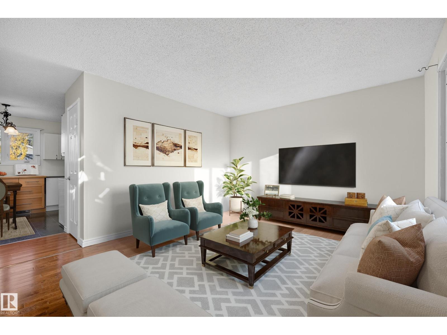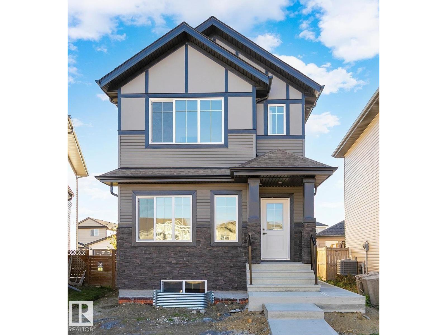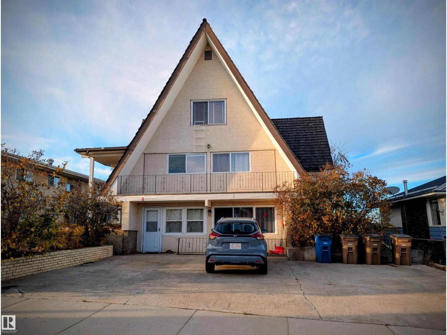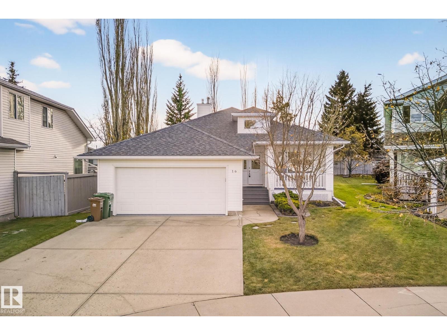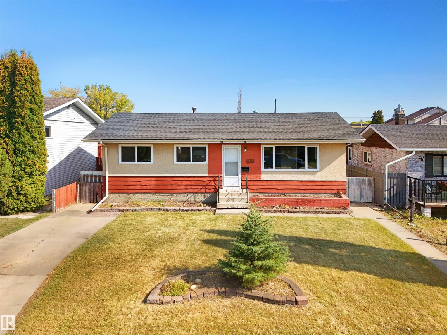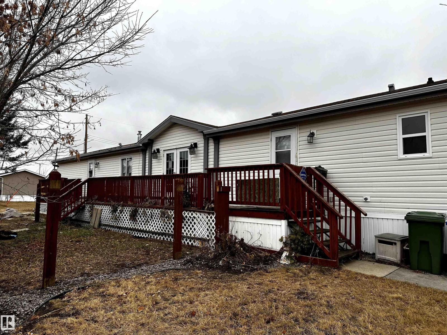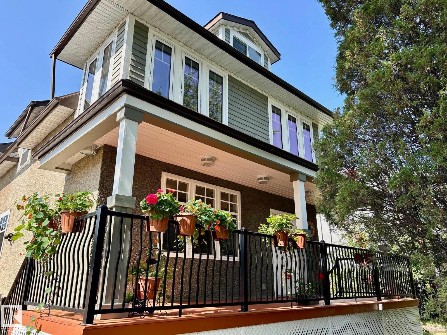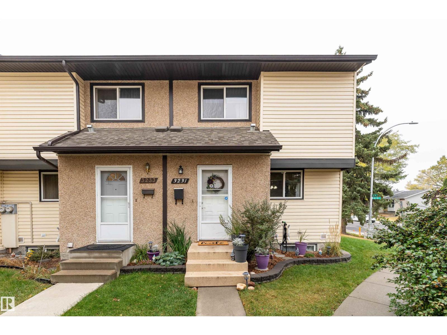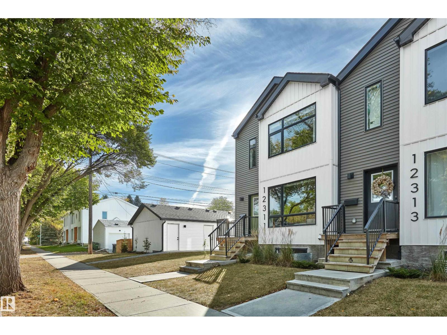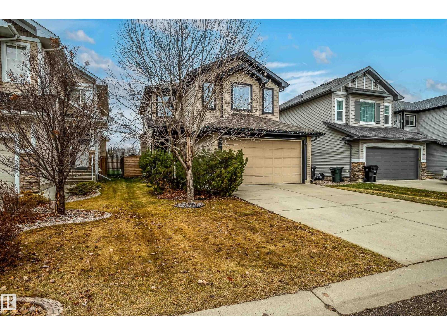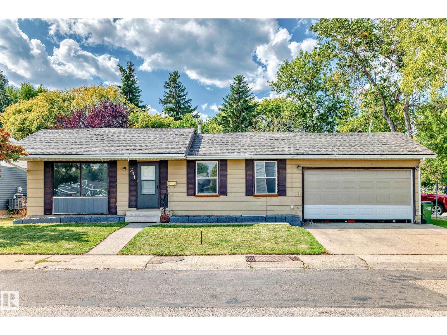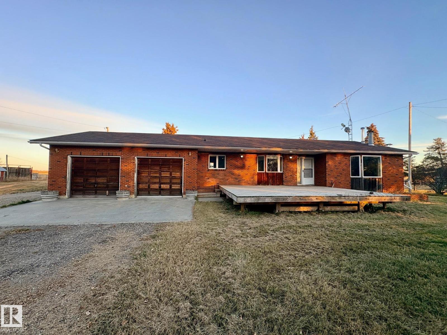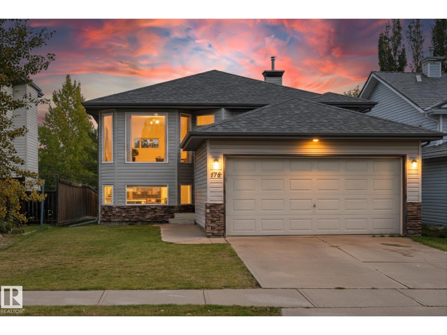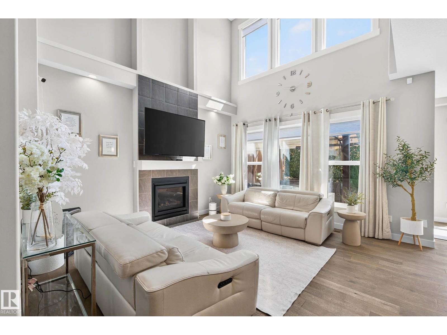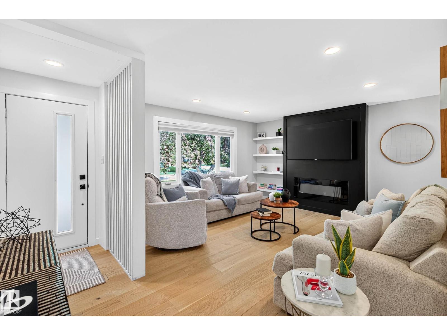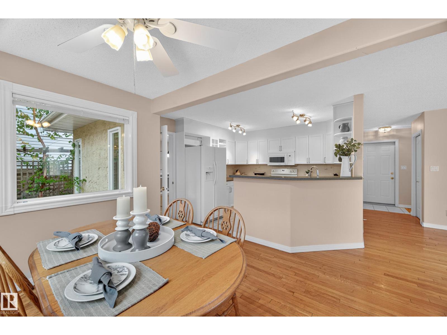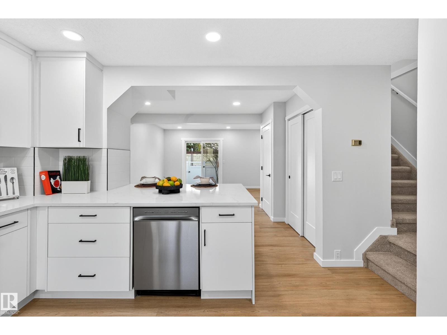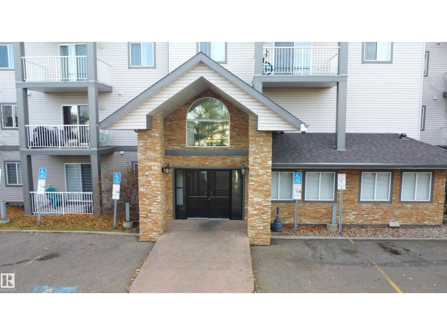5118 48 Av
Leduc, Alberta
CHARMING 1.5 storey character home in Linsford Park. GREAT investment property and potential for future development with 50ft lot. EXCELLENT location on a quiet street, in a mature neighborhood with GORGEOUS trees, close to downtown Leduc. Boasts a LARGE backyard and attached single garage. Two bedrooms upstairs, with one on the main floor along with a 4 piece bathroom. Potential to develop the basement with plumbing rough ins already complete. Close to multiple schools and all major amenities, this house is full of potential! (id:62055)
Real Broker
6230 159a Av Nw
Edmonton, Alberta
Nestled on a quiet cul-de-sac within walking distance to parks, school and lake, this turn key updated house offers over 2300 sqft of living space. Perfect for raising kids and fur babies. The yard alone is a showstopper! As you enter you'll notice how bright and cozy the space feels, beautiful ceramic tile leads you to the large renovated kitchen. A chef's dream with granite countertop, SS appliances and plenty of cabinets & counter space. The living room has rich hardwood floors that continues up the stairs where you'll find 3 good size bedrooms and the main bathroom. The large primary suite can easily fit your king size bed, featuring a walk-in closet and convenient ensuite. The freshly painted basement has a big rec room ideal for family game or movie night, with an extra bedroom and another full bathroom. All big ticket items are done - New windows, furnace, hot water heater, shingles, central AC, light fixtures, floors and paint. Move in just in time to celebrate the holidays in your cozy new home. (id:62055)
Royal LePage Arteam Realty
#33 1128 156 St Nw
Edmonton, Alberta
Best location in complex backing onto green space and easy access to Anthony Henday! This great open plan comes complete with Double attached garage, deck, fence, landscaping and ground maintenance, 3 bedrooms plus den,2.5 bathrooms, all appliances and all window coverings. Main floor features: spacious foyer, great room, dining room, kitchen w/raised eating bar & walk-in pantry, maple colored cabinets, tile backsplash. The upper level features: Spacious Master bedroom with large double closet and 4 piece ensuite with tub and shower. The 2nd and 3rd bedrooms are also located on the upper level along with another 4 piece bath. This unique plan boasts a den/flex area on the second floor. . Enjoy maintenance-free living at its best! MOVE IN READY.. (id:62055)
Maxwell Progressive
#3003 10180 103 St Nw
Edmonton, Alberta
Welcome to Encore Tower, nestled in the heart of downtown Edmonton! This beautiful two-bedroom, two-bathroom unit is move-in ready and boasts stunning views. Floor-to-ceiling windows offer breathtaking, unobstructed views of Rogers Place & Stantec Tower. The modern kitchen features stainless steel appliances & an island, perfect for entertaining & everyday living. Enjoy a spacious living area with modern finishes, central A/C, & window coverings throughout. Located just steps from the ICE District, top restaurants, cafes, & Rogers Place, you’ll be at the centre of everything. The unit includes a heated underground parking stall & access to luxury amenities such as a 4th-floor rooftop, a full fitness centre, stylish social rooms, & concierge service for added convenience and security. A must see! (id:62055)
RE/MAX Elite
7080 South Terwillegar Dr Nw
Edmonton, Alberta
ATTN First home buyers! Welcome to this beautiful 2 storey half duplex, located in a quiet keyhole in desirable South Terwillegar! This home boasts an open concept main floor plan w/ vinyl planking. The living room is cozy with a large window overlooking the large backyard w/ access to your deck & backs onto walkway. The kitchen features quartz countertops, stainless steel appliances, ceiling high cabinetry, subway tile backsplash, a large island w/ eating bar. Upstairs find three well-sized bedrooms. The spacious primary bedroom has a 3 pc ensuite w/ an oversized shower & a walk-in closet. A 4 pc main bath, laundry & 2 other bedrooms complete this level. The basement has plumbing rough-ins & awaits development. Features incl fresh paint, prof cleaned, carpets cleaned, a single attached garage, K2 stonework, fully landscaped large fenced lot & visitor parking. Super convenient location close to Rabbit Hill Crossing & Anthony Henday. Walking distance to parks & walking trails. A must see! (id:62055)
RE/MAX Elite
7506 May Cm Nw
Edmonton, Alberta
Beautiful & spacious NET ZERO energy efficient townhouse in desirable Larch Park. 3-level 3 bed/2.5 bath home has 9' ceilings, wide plank hardwood, metal spindle railings & granite counters throughout. This stunning kitchen features full height cabinetry, SS appliances, W/I pantry & a large island that is ideal for entertaining. Upstairs are 3 generous sized bedrms incl the primary bedrm w/a walk-in closet & 4 pc ensuite. Add'l 4 pc bath on this level. The lower level has a storage/flex room, utility rm & access to rear drive dbl attached garage. Relax in the summer in your low maint yard facing SF homes/trees. This home benefits from a Landmark Net Zero construction: solar panels, an ultra-efficient heating & cooling system, 2X8 ext walls w/sprayed insulation, triple-pane windows, & superior ventilation resulting in added comfort & LOW LOW utility bills. The home is walking distance to walking trails & beautiful ravine. Shops, amenities, Whitemud Fwy & the Anthony Henday. Unit is being freshly painted! (id:62055)
RE/MAX Elite
14524 21 St Nw
Edmonton, Alberta
This charming freshly painted starter home is ready for its next chapter! The solid bones and functional layout make it an exciting opportunity for first-time buyers, investors, or anyone looking to add their personal touch. The main floor features a bright, sunny living room perfect for cozy evenings, a kitchen with eat in dining area, plus 2 spacious bedrooms, including a primary with 2-piece ensuite, and finally a full 4-piece main bathroom. Downstairs, the finished basement expands your living space with a large rec room, den/home office/workout space, 3rd bedroom, a 3-piece bathroom, and plenty of storage with a generous storage room. Outside, you’ll appreciate the lot size and potential to create a backyard oasis. With a little vision and creativity, this property can truly shine. Located in a family-friendly neighborhood close to schools, parks, and amenities, this is a fantastic chance to own a home you can grow into. (id:62055)
Century 21 All Stars Realty Ltd
10617 99 St
Morinville, Alberta
Vibrant, Versatile, Valuable! Welcome to fast growing community of Morinville! If looking for a small town feel but want to take advantage of big city amenities; this affordable &upcoming spot will not disappoint! Located fronting a pocket park on a lot with a considerable yard &ovrszd potential garage, this new home will leave you exhilarated! Lrg windows, main flr den, side entrance, versatile mudroom area with large walk in pantry/storage facilities in addition to a customized living space anchored by an upgraded fireplace! Stunning kitchen with abundance of space to add a moveable islnd or just enjoy any culinary adventure without feeling cramped! All this while still having enough room for a designated dining area! Upper level boasts upper laundry &generous primary suite with w/i closet boasting custom built ins & well appointed ensuite inclusive of dual vanities, tub & separate shower! With growing infrastructure &amenities, glorious rec centre &strong rooted community; Morinville awaits only you! (id:62055)
RE/MAX Excellence
10014 103 Ave
Lac La Biche, Alberta
One of Lac La Biche’s most unique homes just hit the market! This must see home boasts four legal, individually titled suites and is an excellent investment opportunity. Equipped with 2 furnaces (2019/2023) & an on demand instant hot water heater (2023), each suite offers generous space, while two suites have breathtaking lake views! The sprawling backyard seals the deal. The location is unbeatable. Stroll to the lake and main street in minutes! Or, build your custom lake view dream retreat! (id:62055)
Exp Realty
16 Hutchinson Pl
St. Albert, Alberta
Immaculate bungalow on a quiet cul-de-sac in desirable Heritage Lakes. This bright, open-concept home features soaring vaulted ceilings, rich hardwood floors, and granite counters throughout. The renovated kitchen shines with SS appliances, modern tile backsplash, corner pantry, and large island—perfect for entertaining. A versatile front flex room offers space for a home office, dining area, or guest room. The inviting living room boasts a corner gas fireplace and a wall of windows overlooking the private southwest-facing backyard. Step outside to enjoy the deck, gazebo, and gas BBQ hookup ideal for outdoor living. The main floor includes a spacious primary suite with a custom walk-in closet and 3-pc ensuite. The fully finished basement extends the living space with hardwood floors, a large rec room with electric fireplace, built-in desk with Murphy bed plus a 3rd bedroom with custom closet, heated-floor bath, and generous laundry and storage rooms. Impeccably maintained w countless upgrades throughout! (id:62055)
Maxwell Devonshire Realty
9815 159 St Nw Nw
Edmonton, Alberta
Welcome to this beautifully updated 1960 bungalow in the heart of Greenwood — just less then 10 minutes from West Edmonton Mall. This spacious home offers 3 bedrooms on the main floor plus over 1000 sq/ft of additional living space in basement that includes 2 bedrooms and full bath. Recent upgrades include a new roof, updated windows, and modern renovations throughout. Situated on a large lot with infill potential, it also features a detached garage and plenty of living space for families, investors, or future development. Surrounded by great schools, parks, and everyday amenities — this is a home with endless potential! (id:62055)
Latitude Real Estate Group
4816 48 Av
Wetaskiwin, Alberta
Here’s your opportunity to make it your own! This 1520 sqft modular home offers an open layout with a spacious eat-in kitchen. The primary bedroom features a private ensuite, while two additional bedrooms and a 3-piece main bath provide ample space for family or guests. Outside, you’ll find an oversized single detached garage plus room to park an RV. Located in Wetaskiwin — close to amenities and ready for your personal touch! (id:62055)
Exp Realty
11910 76 St Nw
Edmonton, Alberta
This beautifully renovated character home blends timeless charm with modern upgrades, ideal for first-time buyers or investors. Renovated completely with new insulation, shingles, a high-efficiency furnace, and a tankless hot water system for long-term comfort. Six spacious bedrooms across three levels, there’s ample room for families or as an investment. The main floor offers a bright, open-concept kitchen with quartz countertops, four new stainless steel appliances, and a 4’ x 8’ peninsula with extra cabinetry and pantry. Sunlit living and dining areas feature modern vinyl plank and ceramic flooring. A flex room or fourth bedroom includes a roughed-in shower and powder room, perfect for guests or office. Upstairs offers a loft with vaulted ceilings, oversized triple-pane windows, and two bedrooms including a luxurious master suite with walk-in closet, ensuite, and upper-floor laundry. The separate-entry basement includes washer/dryer, shared kitchen, three bedrooms, each with a vanity sink and fridge. (id:62055)
Cir Realty
3231 142 Av Nw
Edmonton, Alberta
This charming and well-maintained 1,156 sq ft end-unit townhome in the professionally managed Rockglen complex offers unbeatable value and location. Backing onto a brand new walking path to Hairsine Park, this home also sits parallel to 142 Ave, providing ample street parking plus two powered stalls. The main floor features a bright kitchen, spacious dining area, convenient 2-piece bath, a cozy living room with a wood-burning fireplace, and sliding doors to a maintenance-free patio with charcoal slab. Upstairs you'll find 3 vinyl plank floored bedrooms, a linen closet, and a 4-piece bathroom. The fully finished basement includes a large flex space, storage room, and laundry area. Recent upgrades include a newer hot water tank and furnace. Walking distance to the LRT, Clareview Rec Centre, schools, shopping, and more. (id:62055)
Exp Realty
12311 121 Av Nw
Edmonton, Alberta
Prince Charles – an urban family community close to all amenities, shopping, cafés, downtown & more! This 2020 infill - townhouse - 4-plex - end unit - has everything you are looking for–3 bedrooms, 3.5 baths, finished basement, outdoor entertaining (patio & grass area - exclusive use space) & detached oversized single garage! Step inside this 1092sqft home (1649sqft of finished living space including the basement) & you will love the bright & modern feeling, additional east facing windows add to the flow of the natural light. The open concept main floor flows from the living room into the kitchen with peninsula island with breakfast bar, quartz counter tops, walk-in pantry & ample counter space & large dining area. The ½ bath & more storage completes the main floor. Upstairs the primary suite is spacious with a walk-in closet & ensuite. The 2nd bed is a great size with walk-in closet & ensuite & laundry completes this level! Downstairs–the family room includes a bar, 3rd bed, bath & more storage! (id:62055)
RE/MAX River City
46 Heron Cr
Spruce Grove, Alberta
This impressive home has it all! Over 1,800 sq. ft. of living space, this home combines thoughtful design with quality finishes that will not disappoint. The main floor has hardwood floors and a open-concept living room features a stunning gas fireplace as a focal point, creating a warm and inviting atmosphere. The chef-inspired kitchen is sure to impress with rich dark cabinetry, black pearl granite countertops, undermount sink, tile backsplash, stainless steel appliances, and a walk-through galley-style pantry for added convenience. Enjoy easy access to your huge private rear deck and fenced yard, perfect for entertaining or relaxing outdoors with 2 sheds. The main floor also includes a half bath and a laundry room for everyday practicality. Upstairs, you’ll find a bonus room, three generous bedrooms , the primary ensuite offering you a shower and a soaker tub and walk in closet. the double garage is heated with floor drain and hot/ cold taps. No disappointment here this home has pride of ownership! (id:62055)
RE/MAX River City
207 Homestead Cr Nw
Edmonton, Alberta
Check out this amazing single family house on a huge lot. On the main floor there is an open and spacious living room, dining in room and a kitchen with plenty of room. There are 3 bedrooms and one full bathroom. There is a LEGAL TWO bedroom basement suite. Large living room with fireplace, open kitchen and one bathroom with a shower. Outside the back door there is laundry and a hot tub room, hot tub is as is ( not sure if working). The back yard is fully fenced, and Oversize SHED and there is an Attached OVERSIZED SINGLE CAR GARAGE. This house has it all. Walking distances to school and close to Yellowhead and Anthony Henday. This home is a must see! (id:62055)
B.l.m. Realty
61215 Rge Rd 444
Rural Bonnyville M.d., Alberta
Convenient country living! This 9.74 acre parcel is located just minutes east of Bonnyville. The property is nicely landscaped with mature trees along the driveway & yard, shrubs, and gravel driveway to the house & shops. This well maintained 1500 sqft bungalow with stucco exterior offers a total of 5 bedrooms plus 3 baths, bright windows, laminate, vinyl plank and tile floors, cozy wood fireplace in the living room, main floor laundry by the back entrance to the attached double heated garage with walk up from basement. Finished basement offers large rec room with wood stove, 2 bedrooms and newer 3 pc bath and spacious cold storage room. Outside you'll find a 50x80 steel frame shop with a half bath, 3-14' doors, water heater for washing, overhead radiant heaters. 2nd older heated 40x70 steel frame shop with 2x14' overhead doors. Older barn provides additional cold storage space, lots of smaller out buildings, another barn, livestock shelter and tons of steel corals with waterers. Endless opportunities!! (id:62055)
RE/MAX Bonnyville Realty
178 Lakeland Dr
Spruce Grove, Alberta
Welcome to this spacious 5-bedroom, 3-bathroom home in the desirable Lakewood community of Spruce Grove. Backing onto a green space with a park, this home offers privacy and great views. The main floor features vaulted ceilings, a bright living room, a roomy kitchen, and a dining area with a large bay window overlooking the park. The primary bedroom includes a walk-in closet and a 4-piece ensuite, with two more bedrooms and a full bath completing the main level. The fully finished lower level offers large windows, a generous family room, two additional bedrooms, a full bath with laundry, and plenty of storage. Enjoy outdoor living on the large two-tiered deck and a backyard that opens directly to green space. Double attached garage. Close to schools, shopping, golf, and amenities, with easy access to the city while maintaining a quiet suburban feel. (id:62055)
RE/MAX Preferred Choice
5915 19 Av Sw
Edmonton, Alberta
Welcome to Aurora where your Forever Home awaits. Meticulously maintained by original owners, this Coventry built home offers over 3,200 sqft. of living space across 3 levels. Steps away from walking paths, schools & parks. Main floor welcomes you w/spacious foyer, powder room & versatile front den. Enjoy direct access to the oversized garage through a practical mudroom. Heart of home is STUNNING GREAT ROOM featuring vaulted ceilings, feature gas F/P & dramatic window wall that fills the space with a ton of natural light. Chef-inspired kitchen includes gas range, upgraded SS appliances, quartz countertops, extended eat-on island & pantry. Dinette opens to beautifully landscaped yard complete w/dual-tiered deck, dog run, plenty of trees & fence. Upstairs, you’ll find an open-to-below bonus room, laundry, 2 spacious bdrms & luxurious owner’s suite. Fully finished basement offers large rec room w/projection screen, workout nook, 4th bdrm & 3pc bath. Central A/C, ext. Astoria lighting & California closets. A+ (id:62055)
Real Broker
10507 69 Av Nw
Edmonton, Alberta
Allendale welcomes you with this FULLY RENOVATED 1.5 storey home on generous sized lot. AMAZING location! Close to schools, transit, UofA, shopping & all local amenities. Charming curb appeal with refreshed landscaping & front porch with glass railing. Great floor plan is bright, airy & adorned with a contemporary appeal. “THE WORKS” renovation completed throughout home; windows, shingles, hardie-board siding, fence, lighting, curved archways, barn door, engineered wood flooring, geo wall panels, cabinetry, built-in shelving, appliances, kitchen farmhouse sink, countertops, backsplash, paint, black-out blinds & all bathroom’s w/fixtures. Convenient back mudroom leads to step-down deck to fully fenced & landscaped yard that boasts oversized single garage w/extended covered patio. Finished basement has large rec room, 4th bedroom, 4pc bathroom & plenty of storage. Trendy upper-level loft-style owners suite is one-of-a-kind. Enjoy your own private sanctuary w/vaulted ceilings & luxurious ensuite. MUST SEE!!! (id:62055)
Real Broker
11254 10a Av Nw
Edmonton, Alberta
Your family will LOVE the 2925 sqft of livable space in this 2-storey home with finished basement, nestled in a quiet Twin Brooks cul-de-sac. Amazing location with Twin Brooks Park & George P. Nicholson School just a stroll away. Recent updates include deck, shingles, windows, HWT & furnace. Features 4 upper-level bedrooms with WIC & jetted soaker tub in private 4 pc bath in owners suite. Grand entrance has vaulted ceilings that welcomes you to main level. Formal living/dining room with outstanding picture window & wainscotting adds a touch of class. Spacious kitchen & raised peninsula bar overlooks breakfast nook with amazing backyard views. Family room has wood fireplace & hardwood floors. Laundry room & powder room complete main level. Finished basement provides ample space to entertain with bar, theatre room, large rec room, 2pc bath & storage. Lush gardens, deck & patio in fully fenced yard. This property is located in highly desired neighbourhood & perfect to raise your growing family. MUST SEE! (id:62055)
Real Broker
#36 9619 180 St Nw
Edmonton, Alberta
CHECK THIS ONE OUT FOLKS!**FULL INTERIOR RENOVATION**MOVE IN READY**Welcome to Mayfield Mews & nestle into this RARE, AMAZING CONDO TOWNHOME that has been completely renovated from top to bottom with new vinyl plank flooring, carpet, cabinetry, bathrooms, vanity, sinks, quartz countertops, interior doors, trim, interior lighting, paint, upscale SS kitchen appliances…you name it…it’s been updated! Features 3 bedrooms boasting a king size owners suite & 1.5 bathrooms. TWO outdoor parking stalls (side by side) & ample visitor parking…PRICELESS! Efficiently run complex with reasonable condo fees in great location close to schools, church, WEM, shopping, transit & a hop away from the Whitemud & Anthony Henday for all your commuting requirements. Enjoy your weekends with an afternoon stroll through neighbouring Terra Losa or La Perle Park! Or simply stay in and admire the delightful new interior of your home. Fully fenced yard with back gate to access walking trails. Great home for 1st time buyers or investors. (id:62055)
Real Broker
#421 3425 19 St Nw
Edmonton, Alberta
This stunning top-floor unit offers breathtaking panoramic views from its private balcony. Featuring 2 bedrooms and 2 full baths, it boasts an open-concept layout with vaulted ceilings that create a bright, airy atmosphere. The modern kitchen includes a center island, perfect for extra prep space and casual dining. The inviting living room features laminate flooring and large patio doors leading to the balcony — ideal for relaxing or entertaining. The primary suite includes a walk-through closet and private ensuite, while the second bedroom is spacious and versatile. Enjoy the convenience of a titled parking stall. Perfectly located near all amenities, Sector 17 Plaza, the new high school, Meadows Rec Centre, and with easy access to Whitemud Drive and Anthony Henday, this home blends comfort, modern style, and an unbeatable location! (id:62055)
Maxwell Polaris


