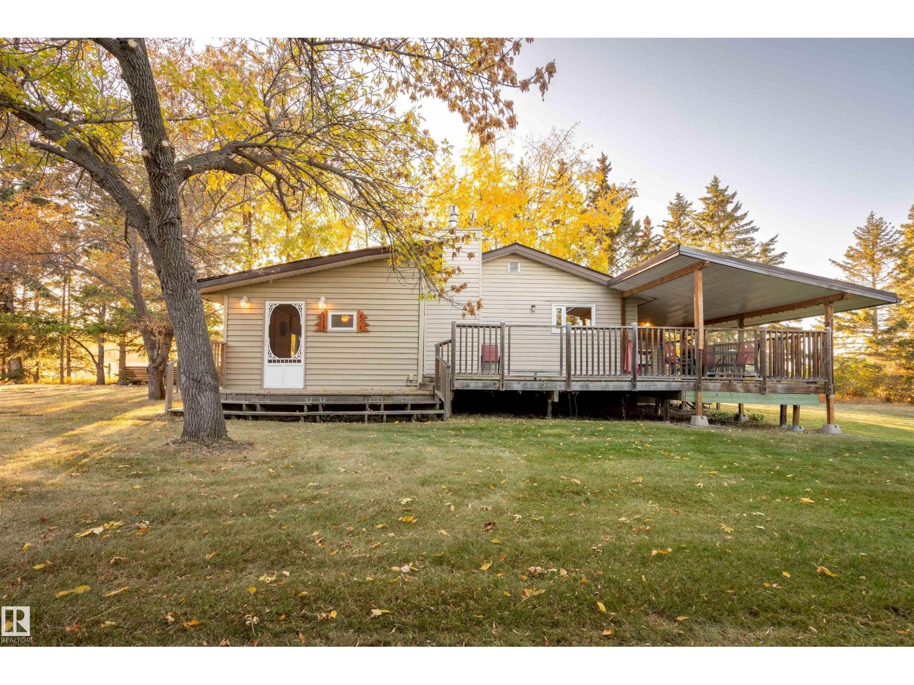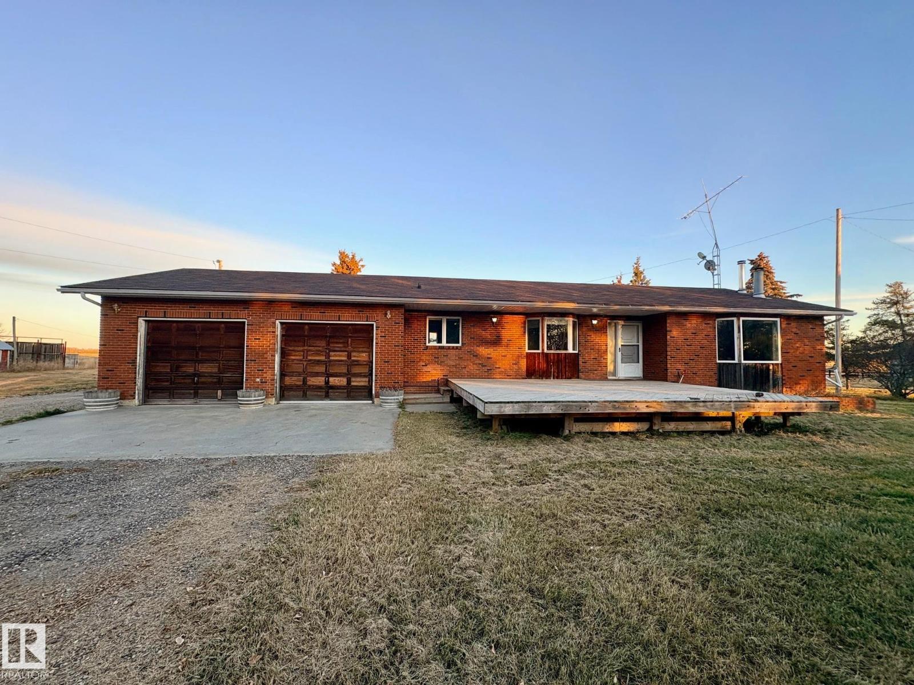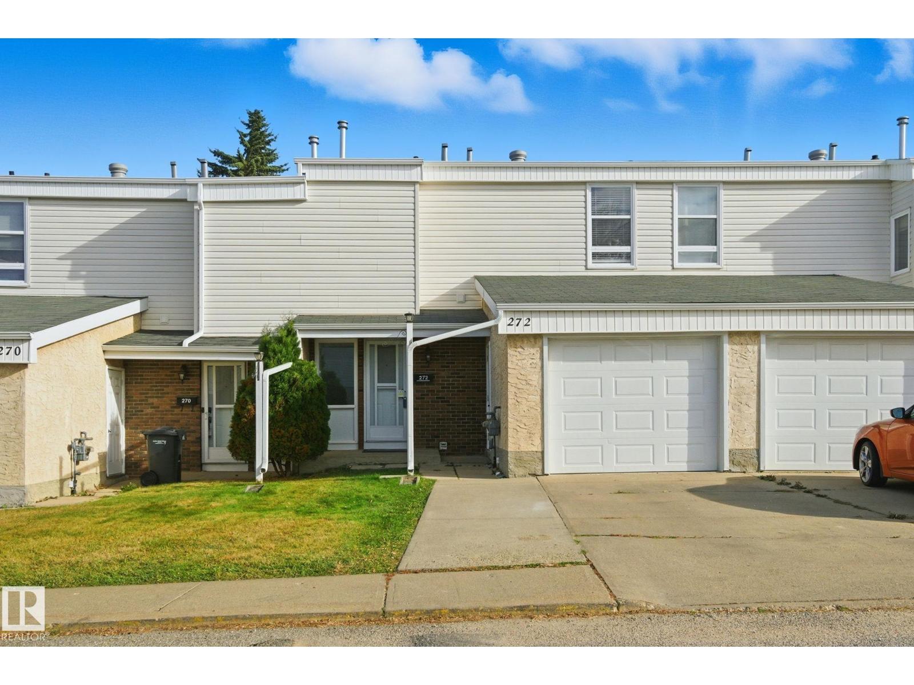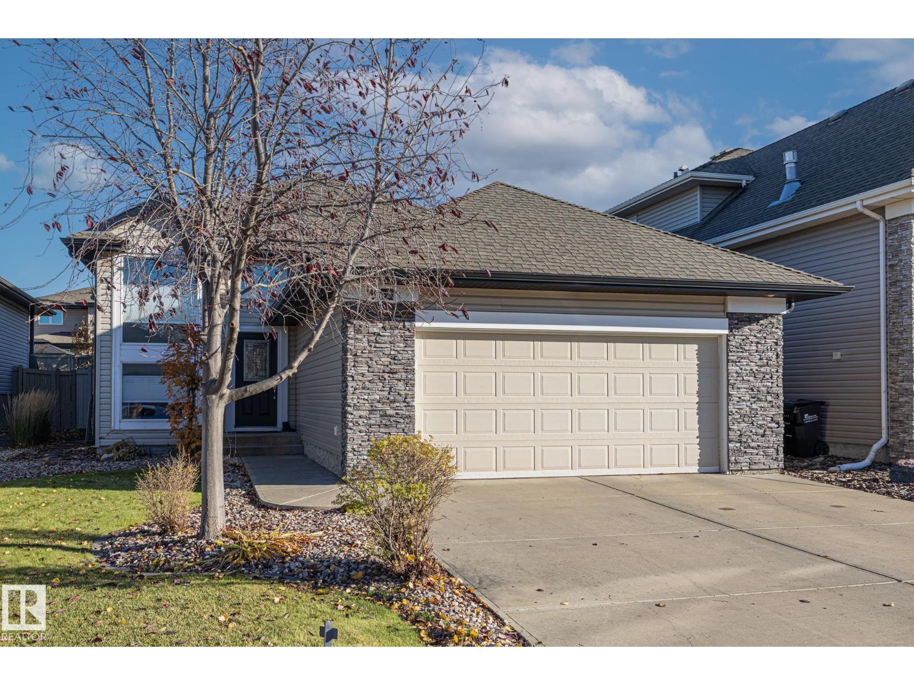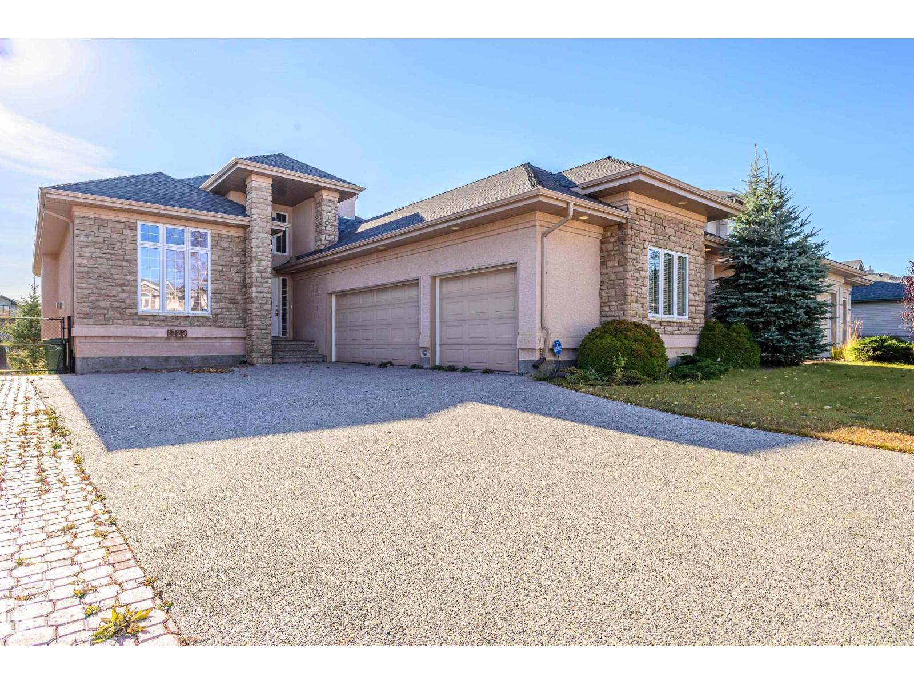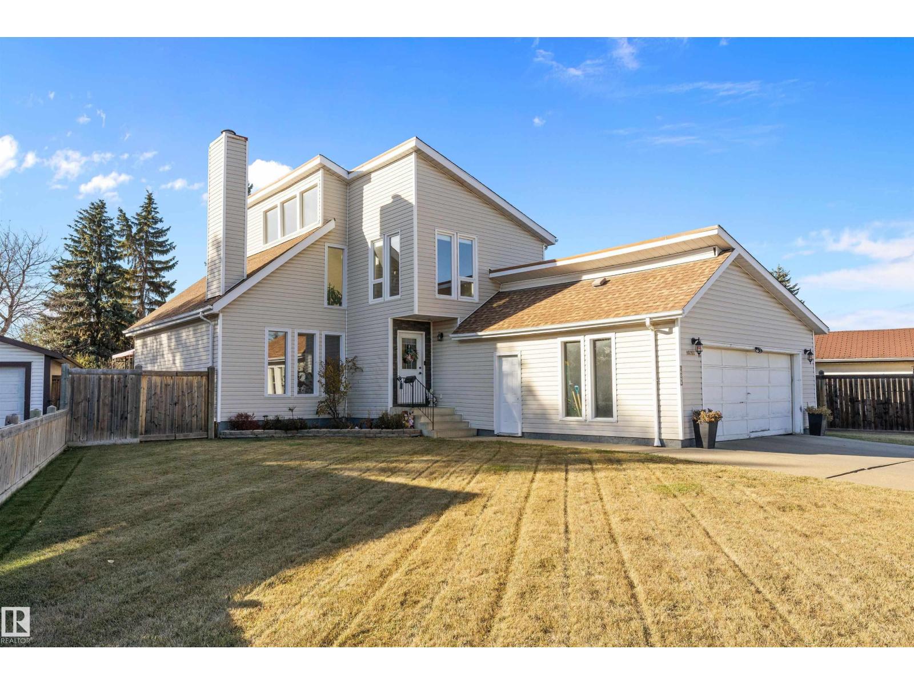#68 5 Rondeau Dr
St. Albert, Alberta
NEW CONSTRUCTION – POSSESSION READY FOR JANUARY 2026. Enjoy modern living in this 2-bedroom plus flex space, 2.5-bath end-unit townhome with an expansive rooftop terrace. The open-concept main floor features a clean white kitchen balanced with rich grey tones, a built-in pantry, upgraded backsplash, and a dining area that opens to a spacious deck. Enjoy a sunken powder room, vinyl flooring throughout, and upgraded bathroom layouts and fixtures. The third-floor laundry provides convenience, while an attached double-car garage with driveway parking adds additional storage and ease. This home in St. Albert offers easy access to nearby amenities and outdoor green spaces. Plus, receive full home warranty coverage and award-winning customer service. Images and renderings are representative of the home’s layout and/or design only and may include virtual staging. Exact finishes may differ. Sale price is inclusive of GST. (id:62055)
Honestdoor Inc
#9 5 Rondeau Dr
St. Albert, Alberta
NEW CONSTRUCTION – POSSESSION READY FOR FEBRUARY 2026! This spacious 3 bedroom, 2.5 bath end-unit townhome features an open-concept layout, oversized windows and a great room fireplace accented with a feature-paint wall. The kitchen showcases an upgraded backsplash, premium sink, and upgraded plumbing and light fixtures. Upgraded vinyl flooring flows throughout and upgraded interior door hardware provides a refined finish. A convenient third-floor laundry room, attached double-car garage with additional driveway parking, and a generous deck off the kitchen round out the functional layout. Year-round exterior care - snow removal and landscaping maintenance - is included. Plus, enjoy full home warranty coverage and award-winning customer service. Images and renderings are representative of the home’s layout and/or design only and may include virtual staging. Exact finishes may differ. Sale price is inclusive of GST. (id:62055)
Honestdoor Inc
#66 5 Rondeau Dr
St. Albert, Alberta
BRAND NEW! Step inside a townhome designed for comfort and ease, where 2 bedrooms, 2.5 baths, and thoughtful upgrades create a welcoming space. The main floor boasts oversized windows, a dining area opening to a deck, and an upgraded kitchen with white cabinetry, built-in pantry, backsplash, and cool wood grain finishes for a bright, inviting atmosphere. Upstairs, both bedrooms include their own private ensuite bathrooms, with a convenient third-floor laundry room just steps away. A spacious double-car garage with extra driveway parking provides convenience, and with amenities, parks, and green spaces just steps away, everything you need is close to home. Plus, enjoy full home warranty coverage and award-winning customer service. Images and renderings are representative of the home’s layout and/or design only and may include virtual staging. Exact finishes may differ. Currently under Construction, with possession ready for January 2026. Sale price is inclusive of GST. (id:62055)
Honestdoor Inc
62 Buskmose Dr
Rural Wetaskiwin County, Alberta
Welcome to Grandview! If you have not yet browsed through the photos, please do so. Can you imaging living in a place where nature is all around you, walking distance to the lake, fields in the back yet all the amenities that a person needs are mere minutes away. This is what this property and the spacious bungalow with a huge detached garage offer. Private yard perfect for having people over and having a few cold ones on a hot summer day, or nice warm cup of coffee during the fall months where you can enjoy the changing colours of the leaves and gaze at spectacular sunsets. Country living at it's finest. Yes, there is a house here too, and it's perfect. Designed to blend in with the surroundings and very accessible open floor plan. Kitchen is large with white cabinetry and plenty of storage space. Living room offers a great place to enjoy the fireplace and watch some TV. Garage can fit four cars (depending on size). Welcome to your new home! (id:62055)
RE/MAX River City
61215 Rge Rd 444
Rural Bonnyville M.d., Alberta
Convenient country living! This 9.74 acre parcel is located just minutes east of Bonnyville. The property is nicely landscaped with mature trees along the driveway & yard, shrubs, and gravel driveway to the house & shops. This well maintained 1500 sqft bungalow with stucco exterior offers a total of 5 bedrooms plus 3 baths, bright windows, laminate, vinyl plank and tile floors, cozy wood fireplace in the living room, main floor laundry by the back entrance to the attached double heated garage with walk up from basement. Finished basement offers large rec room with wood stove, 2 bedrooms and newer 3 pc bath and spacious cold storage room. Outside you'll find a 50x80 steel frame shop with a half bath, 3-14' doors, water heater for washing, overhead radiant heaters. 2nd older heated 40x70 steel frame shop with 2x14' overhead doors. Older barn provides additional cold storage space, lots of smaller out buildings, another barn, livestock shelter and tons of steel corals with waterers. Endless opportunities!! (id:62055)
RE/MAX Bonnyville Realty
85 Brickyard Dr
Stony Plain, Alberta
IMMEDIATE POSSESSION INCLUDING LANDSCAPING/DECK AND DOUBLE DETACHED GARAGE 5 Things to Love about this new Alquinn Home in Brickyard: 1) Brand-New Build – Enjoy the benefits of a modern 2-storey design with full landscaping, a spacious deck, and a double detached garage. 2) Open-Concept Living – The bright main floor seamlessly connects living, dining, and kitchen spaces, featuring an electric fireplace and a stylish kitchen with a breakfast bar. 3) Thoughtful Layout – Includes a convenient 2pc bath on the main level, plus upper-level laundry for ultimate ease. 4) Private Retreat – The primary suite boasts a walk-in closet and a luxurious 4pc ensuite, complemented by two additional bedrooms and another 4pc bath upstairs. 5) Prime Location – Situated in Brickyard, across from the rec centre and close to parks, playgrounds, and schools—perfect for active lifestyles. *Photos are representative* (id:62055)
RE/MAX Excellence
1060 Gault Bv Nw
Edmonton, Alberta
Welcome to this stylish 3-storey townhome in the charming and convenient community of Griesbach! The open-concept main floor offers flexible living and dining spaces, with a central kitchen featuring ceiling-height cabinetry, granite counter tops with a large island, newer appliances, fresh paint, no carpet and chevron style floors in the primary suite. The second floor offers two spacious bedrooms with large closets, a 4-piece bath complete with soaker tub and separate shower, plus convenient upstairs laundry. The top floor is your private primary retreat, featuring vaulted ceilings, a charming Juliet balcony, and a spa-like 5-piece ensuite with dual vanities, a soaker tub, separate shower, and a massive walk-in closet you’ll love. Photos may include virtual staging for visualization purposes. To round it off, enjoy a landscaped yard, central AC and detached garage. Located just steps from walking trails, lakes, shops, and more — this is Griesbach living at its finest! (id:62055)
Exp Realty
272 Grandin Vg
St. Albert, Alberta
Welcome to your new 3 bedroom + Den, 1 1/2 bathroom home in the convenient and desirable neighbourhood of Grandin (The Gardens) - known for the beautiful parkland, trails and super easy and quick access to the Anthony Henday & Edmonton. This beautifully renovated and modern 2-storey townhome in Grandin Village features A/C, 100 AMP electrical, modern OPEN KITCHEN with gorgeous centre island, two-tone cabinets, extra storage space, sparkling backsplash & feature shelving. The adjoining living/dining rooms feature built-in shelving & a built-in electric fireplace to cozy up to during those chilly winter nights. Large windows & patio doors invite ample natural light and lead into the backyard that features a private deck with pergola, and yard space to play in. Upstairs, there are 3 bedrooms & an updated 4-piece bathroom. The basement is fully finished giving you the perfect movie room, games room and Den! Enjoy a snow free vehicle with your very own 12' X 22' single attached garage PLUS driveway parking. (id:62055)
Maxwell Challenge Realty
#315 10611 117 St Nw
Edmonton, Alberta
Experience urban living at its finest in Studio Ed. This gorgeous Two Bed, Two Bath, 3rd Floor Condo offers modern comfort just minutes from 104th Avenue, the Brewery District, and the Ice District. Featuring underground parking and a west facing balcony, this bright and stylish home boasts an open concept floor plan with a beautifully upgraded kitchen complete with an eat-up peninsula island, glass tile backsplash, stainless steel appliances, and sleek contemporary cabinetry. The spacious living and dining area easily accommodates both lounge and dining furniture, with patio doors leading to a private balcony perfect for barbecuing or relaxing while enjoying evening sunsets. The Master bedroom includes a thoughtfully designed walk through closet and a modern ensuite bathroom. Even the laundry room has been upgraded with custom cabinetry and shelving for added convenience. Move-in ready and located in one of Edmonton’s most desirable urban neighborhoods. (id:62055)
RE/MAX Excellence
542 Ridgeland Way
Sherwood Park, Alberta
Get ready to fall in love with this stunning former Ironbuild showhome! This 1,420 sq ft bilevel is bursting with style, function, and features that make it truly stand out. Step into the spacious entryway and take in the high ceilings, open-concept design, and beautiful Italian ceramic floors that add a touch of luxury throughout. The main floor offers a large primary retreat, a second bedroom with a fun loft space, an additional full bathroom, convenient laundry, and a bright living area that flows perfectly for entertaining. The kitchen shines with modern finishes and a 9' sit up island to gather. Downstairs, you’ll find a huge rec room with a bar, two more bedrooms, and another full bath. It's truly perfect for movie nights or entertaining. Outside, the landscaped yard and irrigation system make outdoor living a breeze, and the double car garage adds everyday convenience. Located in a desirable neighbourhood, this home blends comfort, quality, and a whole lot of personality. It’s the total package! (id:62055)
The Agency North Central Alberta
1720 Haswell Cove Cv Nw
Edmonton, Alberta
Walk-out bungalow backing onto a dry pond! Custom-built by Darren Homes with quality craftsmanship throughout. Main floor offers two primary suites, each with its own ensuite and walk-in closet. Granite kitchen counters, four fireplaces, and a garden door to a large raised deck with sunny southern exposure. Walk-out basement includes a spacious rec room, two additional bedrooms, and an enclosed atrium. Triple attached garage (approx. 844 sq. ft.) provides ample parking and storage. Located on a quiet crescent next to Haddow Park and the community centre with quick access to major routes. Some of the photos virtually staged with furniture. (id:62055)
RE/MAX Elite
16056 123 St Nw Nw
Edmonton, Alberta
Welcome to this beautiful 1814 sq ft 2-Storey home with a DOUBLE ATTACHED GARAGE, nestled in the desirable community of DUNLUCE! The main floor features a LARGE BEDROOM with 2 PC ENSUITE, soaring VAULTED CEILINGS with an OPEN-TO-BELOW design, and a BRIGHT LIVING ROOM filled with natural light from FLOOR-TO-CEILING WINDOWS & centered around a BEAUTIFUL WOOD-BURNING FIREPLACE. Enjoy the warmth of GLISTENING HARDWOOD FLOORS, a SPACIOUS DINING AREA & a MASSIVE KITCHEN offering COPIOUS AMOUNTS OF STORAGE, a PANTRY & lovely VIEWS of the BACKYARD. Patio doors lead to a BACK DECK with GAZEBO—perfect for relaxing or entertaining. Upstairs, a UNIQUE LANDING doubles as a cozy OFFICE overlooking the living room, along with 2 LARGE BEDROOMS including a PRIMARY SUITE with a LARGE WALK-IN CLOSET & 4 PC ENSUITE featuring a SOAKER TUB & WALK-IN SHOWER. The UNFINISHED BASEMENT offers LOADS OF POTENTIAL for future development. Enjoy a LARGE BACKYARD close to SCHOOLS, SHOPPING & easy access to the ANTHONY HENDAY. (id:62055)
Exp Realty





