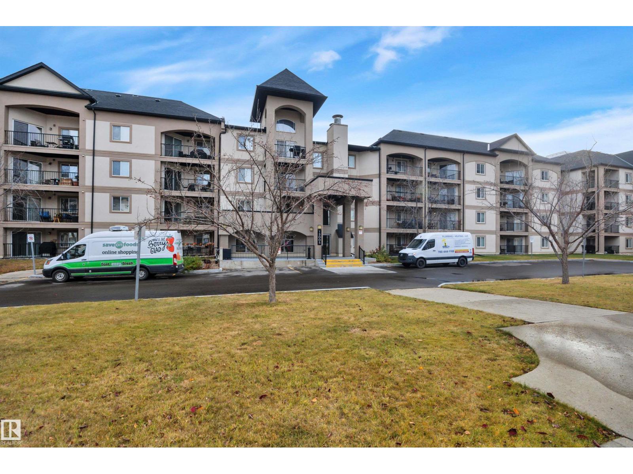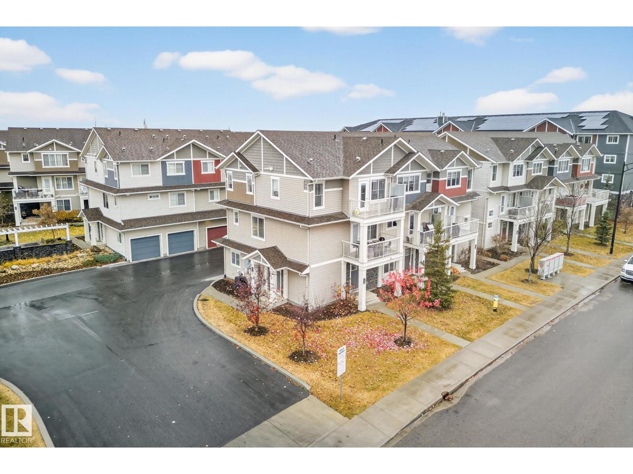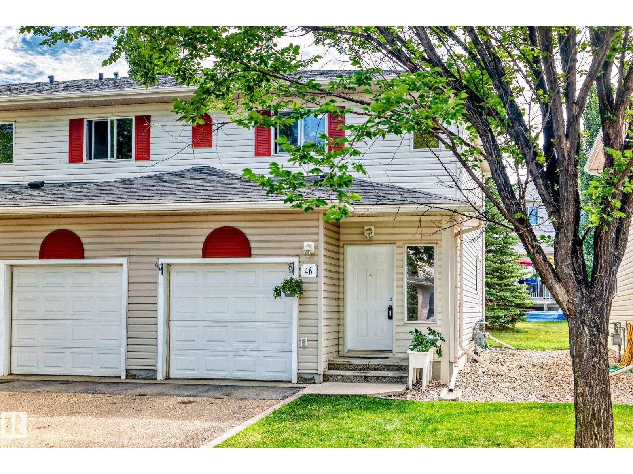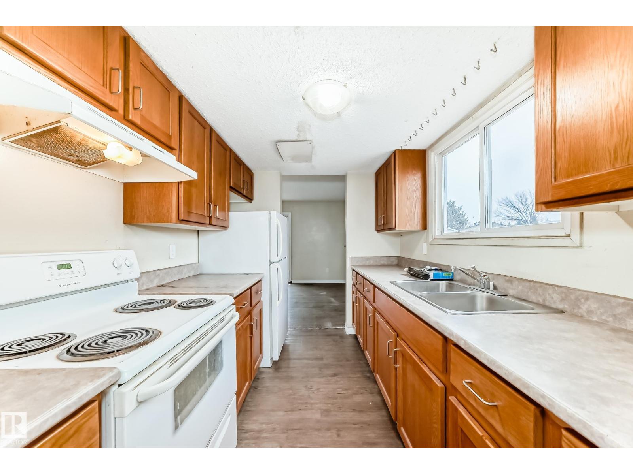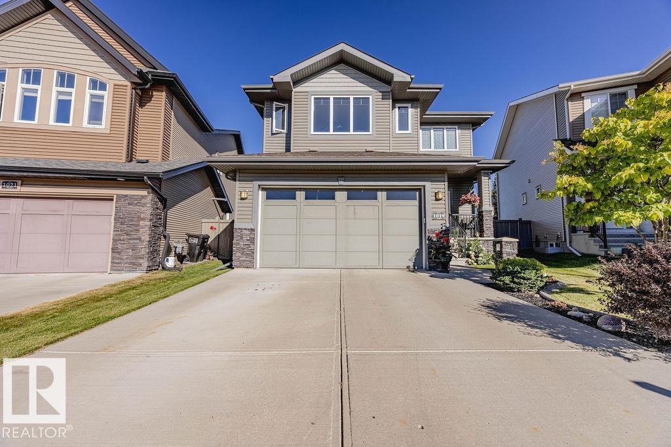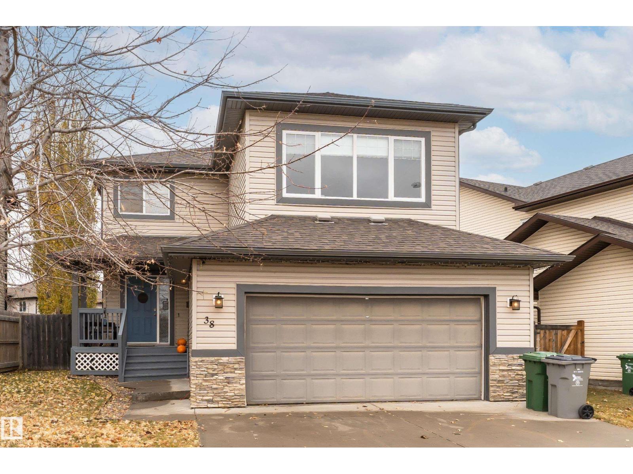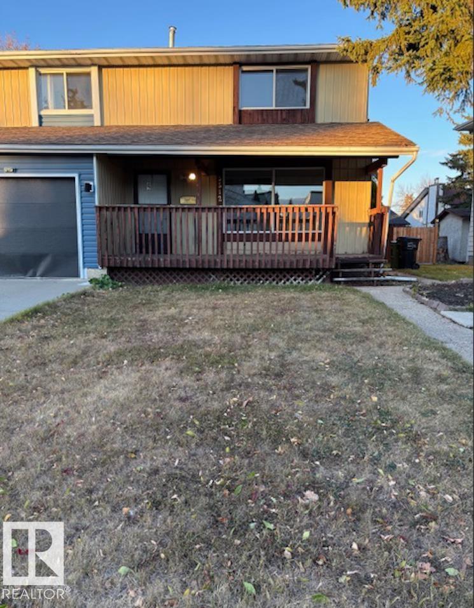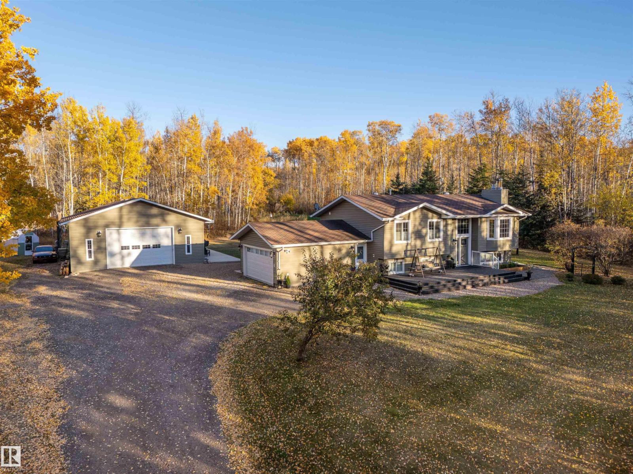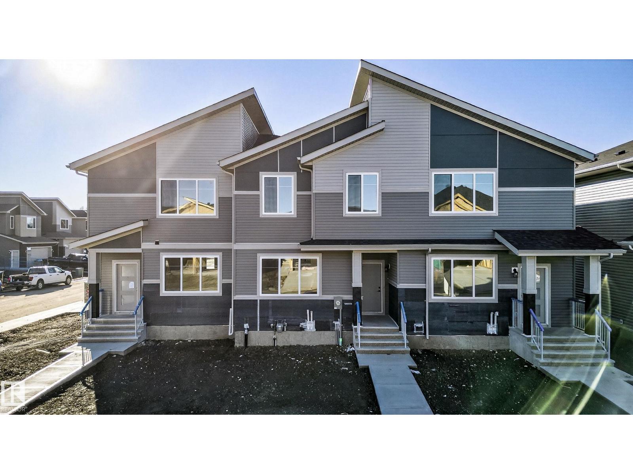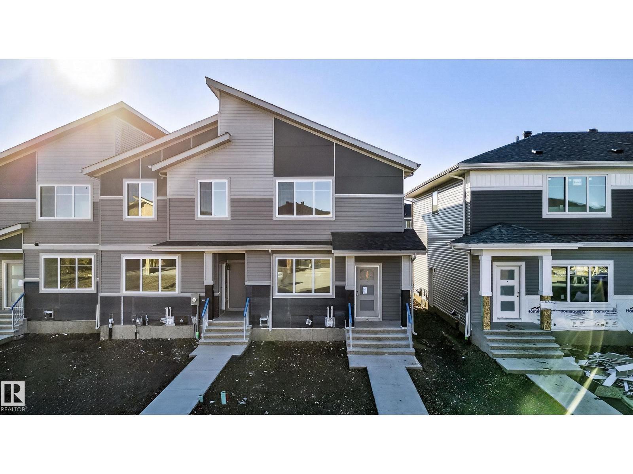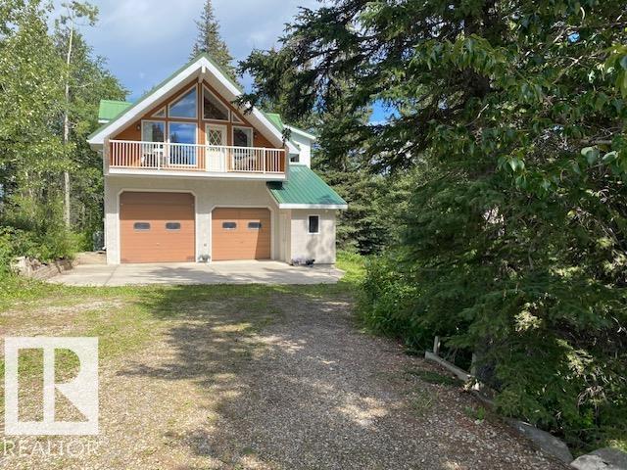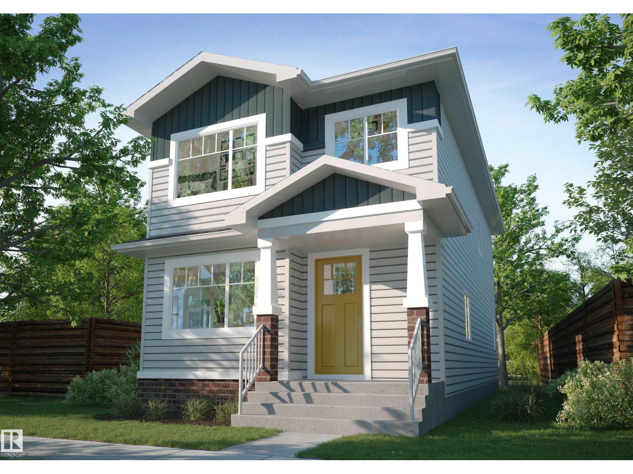#121 13005 140 Av Nw
Edmonton, Alberta
Welcome to this beautifully maintained 2 bedroom, 2 bathroom condo offering modern comfort and convenience in an unbeatable location! This bright and spacious home features an open concept layout with 9 feet ceilings, a good sized deck off of the living room and a large kitchen with ample counter space, abundant cabinetry and a newer fridge! Freshly painted throughout, this condo feels like new and is move-in ready! The primary bedroom includes a full ensuite as well as a walk-through closet with built-in drawers/storage unit. The second bedroom is also very spacious with easy access to the 2nd, 3 piece bath. Enjoy the convenience of in-suite laundry with a newer full size stackable washer/dryer, plus a dedicated storage room with all of your extras. 2 parking stalls are included, one underground and one outside. Situated close to shopping, restaurants, parks, schools and transit, this home truly has it all - modern updates, thoughtful design and a prime location that makes everydat living effortless! (id:62055)
RE/MAX Elite
#15 17832 78 St Nw
Edmonton, Alberta
A bright, corner end-unit townhome with extra windows. SINGLE ATTACHED GARAGE. Central Air-Conditioning, high-efficiency furnace. This beautifully maintained 883 sq ft, 2-bedroom, 1-bath condo features an open-concept layout with bright living spaces and in-suite laundry, complete with upgraded full-size washer and dryer. The modern kitchen boasts ceiling-height cabinets with crown molding, a large island, ample counter space, and upgraded stainless steel appliances. The primary bedroom includes a walk-in closet, while the spacious second bedroom and 4-piece bath complete this inviting home. Enjoy a private balcony perfect for soaking in natural sunlight. Conveniently located in Crystallina Nera West, this condo is close to shopping, schools, public transit, and the Anthony Henday. 2025 taxes $2,321.84. Low condo fee of $155.40/month and quick possession available! Attached single garage has professionally installed LED lighting, and is drywalled with insulation and vapour barrier. (id:62055)
RE/MAX River City
#46 451 Hyndman Cr Nw
Edmonton, Alberta
Welcome to Canon Ridge! This 2-bedroom END UNIT townhouse boasts new vinyl plank flooring throughout, yes, even upstairs! Enjoy a bright, open kitchen with maple cabinets, breakfast bar, and separate dining area. Sliding doors lead to your sundeck and picturesque backyard. Main floor features a 2-piece bathroom. Upstairs, find two large bedrooms, one with a private ensuite, plus a second full bathroom. The partially finished basement includes laundry and extra storage. An attached single garage and a well-maintained property complete the package. Close to schools, playgrounds, shopping, and public transportation. Water/Sewer and garbage included in condo fee! (id:62055)
Maxwell Progressive
12607 161 Av Nw
Edmonton, Alberta
With a little bit of elbow grease this 1,117 sq.ft. 3 bedroom, 1.5 bathroom will be a great first home or investment property. It needs a good cleaning and fresh coat of paint, but otherwise it is move-in ready and the flooring was updated with vinyl throughout. Yes, you can do further updates if desired, but you can also own this affordable home that is close to schools, shopping, restaurants, parks, shopping, etc. today! The main floor has the kitchen in between the dining area and living room. Upstairs are the 3 bedrooms and full bathroom. And the basement is unfinished with laundry area. The south-backing yard also has so much potential. Located on a bus route, this property is great if you take transit (or want the snow plowed first). Don't miss out on this opportunity! (id:62055)
RE/MAX Real Estate
1019 Coopers Hawk Li Nw
Edmonton, Alberta
Welcome to this Montorio built immaculate home that offers comfort, style, and endless potential. From the moment you enter the huge, inviting foyer, you’re drawn into the open-concept main floor featuring a cozy gas fireplace and a beautiful kitchen with stainless steel appliances and elegant granite countertops. Upstairs, enjoy a spacious master bedroom suite with a 5-piece ensuite, another two generously sized additional bedrooms with a 4-piece bathroom in between, and a large, bright bonus room — perfect for family living. Step outside to an amazing backyard with a low-maintenance vinyl deck that leads down to a charming brick patio, ideal for relaxing or entertaining. The undeveloped basement is a blank canvas waiting for your personal touch, and the tandem triple-car garage provides ample space for vehicles, storage, or hobbies. (id:62055)
Royal LePage Arteam Realty
38 Rue Bouchard
Beaumont, Alberta
Perfect place to call Home! Greet your family and friends in an inviting foyer. Hardwood floors lead to an open-concept main floor design. Bright and spacious living room anchored by a modern gas fireplace. Huge chef's kitchen is loaded with cabinets, stainless steel appliances, mosaic backsplash and walkthrough pantry/laundry to garage. Cozy dining nook has a built-in sitting/storage bench, large window overlooking the backyard and direct access to two-tier deck. Upper-level has a Relax bonus room, perfect for movie nights, two kids' bedrooms and Master suite with walk-in closet and elegant soaker tub ensuite. Basement is 90% developed just needs some finishing touches. Family room has a second gas fireplace, 4th bedroom and 3pce bathroom with corner shower. Open backyard gets plenty of sun to enjoy the summer activities, gardening, kids' playhouse or entertaining friends. Double attached garage is insulated and heated. Great location close to elementary school, parks, playgrounds and shopping. (id:62055)
Keystone Realty
5512 38b Av Nw
Edmonton, Alberta
Beautiful, Cozy & Bright 3 bed/2 bath NEWLY RENOVATED BUNGALOW home with a SEPARATE SIDE ENTRANCE available in the neighbourhood of GREENVIEW! The Main floor consists of a very spacious & open Living room area flooded with lots of natural light, a Kitchen/Dining room & a half bath to complete this floor.On the upper level you will find a spacious Master bedroom & a large sized closet with built in cabinetry,2 more bedrooms & a full bathroom. FINISHED BSMT has a large sized Rec/Family room, shower with a sink & laundry/storage area.Entertain on the spacious flat DECK at the back accessible from the Dining room patio door. FULLY FENCED/LANDSCAPED & large sized yard with big trees & space to enjoy. Sit/relax on the VERANDAH/PATIO at front of the home .FRESHLY PAINTED & BRAND NEW FLOORING THROUGHOUT! Parking pad at the front.This home is situated in a very ideal neighbourhood & located in close proximity to many amenities such as schools,shopping,bus stops,restaurants,major routes, parks&much more! (id:62055)
Century 21 Quantum Realty
63005 Range Road 412
Rural Bonnyville M.d., Alberta
Tucked away at the end of a private drive in an established rural community, this beautifully updated home sits on 2.64 treed acres. You’ll be welcomed by a 32’x40’ heated detached shop with a 10’ overhead door and an additional single bay door. The 4-bedroom, 2-bathroom home features a double attached garage that’s fully finished with epoxy flooring, overhead heat, and convenient direct access to the basement mudroom. Inside, the home shines with extensive renovations, including vinyl windows, siding, soffit, fascia, and exterior doors, along with updated flooring, lighting, and beautifully renovated bathrooms. Not to mention, two wood-burning fireplaces. Step outside onto the expansive deck with glass panels and take in the peaceful surroundings. There’s even a gardening station, a relaxation platform deck, and a concrete pad ready for a hot tub. Whether you’re into sledding, hunting, skiing at Kinosoo Ridge, or fishing at French Bay, adventure is never far from home. Just 6 minutes to Cold Lake! (id:62055)
RE/MAX Platinum Realty
118 Pierwyck Lo
Spruce Grove, Alberta
BRAND NEW Townhome with NO CONDO FEES Built by Victory Homes. Open concept floorplan features living room with electric fireplace complete with an accent wall. Upgraded ceiling height 2-toned kitchen cabinet's with quartz counter tops and soft close drawers. A nook overlooking the backyard and a 2-piece powder room complete the main floor. Upstairs, the master bedroom features a 3-piece ensuite and Walk-In Closet. 2 additional good sized bedrooms, a bathroom and laundry room complete this level. SEPERATE ENTRANCE to the basement plus a parking pad. Modern Details include, MDF shelving throughout, luxury vinyl plank, upgraded backsplash and premium lighting package. This community is conveniently located just 11 minutes away from the City of Edmonton and has direct access to Highway 16A. Close to all amenities. (id:62055)
RE/MAX Excellence
120 Pierwyck Lo
Spruce Grove, Alberta
BRAND NEW Townhome with NO CONDO FEES Built by Victory Homes. Open concept floorplan features living room with electric fireplace complete with an accent wall. Upgraded ceiling height 2-toned kitchen cabinet's with quartz counter tops and soft close drawers. A nook overlooking the backyard and a 2-piece powder room complete the main floor. Upstairs, the master bedroom features a 4-piece ensuite and Walk-In Closet. 2 additional good sized bedrooms, a bathroom and laundry room complete this level. SEPERATE SIDE ENTRANCE to the basement plus a parking pad. Modern Details include, MDF shelving throughout, luxury vinyl plank, upgraded backsplash and premium lighting package. This community is conveniently located just 11 minutes away from the City of Edmonton and has direct access to Highway 16A. Close to all amenities. (id:62055)
RE/MAX Excellence
16 49329 Folding Av
Rural Yellowhead, Alberta
Located just two minutes east of the Jasper National Park gate and only 40 minutes from the Jasper townsite, this beautiful mountain-view property in Folding Mountain Village offers a rare opportunity to enjoy both recreation and relaxation in a serene, forested setting. This well-maintained home features a spacious two-storey design with soaring vaulted ceilings and expansive windows that capture the surrounding forest and breathtaking views at the base of the iconic Folding Mountain. Inside, you’ll find two bedrooms, two bathrooms, a full kitchen, and a beautiful living room filled with natural light. A large breezeway mudroom connects the home and garage, keeping you out of the elements while adding functional space for gear, coats, and storage. There is extensive storage throughout the home, with the added flexibility of a loft area in the bedrooms—ideal for extra storage, sleeping space or a cozy reading nook. The garage was thoughtfully designed with tall ceilings, offering exceptional storage (id:62055)
Maxwell Heritage Realty
340 Roberts Wd
Leduc, Alberta
This 1790+ sq. ft. of total living space, rear-detached single-family home includes 9 ft.- 10 ft & 20 ft ceilings, with open to above & spacious living areas. Located near parks, schools, shopping, & trails, this home offers convenience and lifestyle. This house offers 22 pocket wide home on a regular lot, 3 bed & 2 full bath up-stairs, plus one bed and one full bath on the main floor. Further 765+ sq. ft. & up to 3 bed and up to 2 bath legal basement suit that can be added for an additional cost. Please Note: Photos shown may be from previously sold homes with similar layouts and finishes, provided for reference purposes only. Actual layout, finishes, and details may vary based on the availability of colors, materials, and other factors. (id:62055)
Maxwell Polaris


