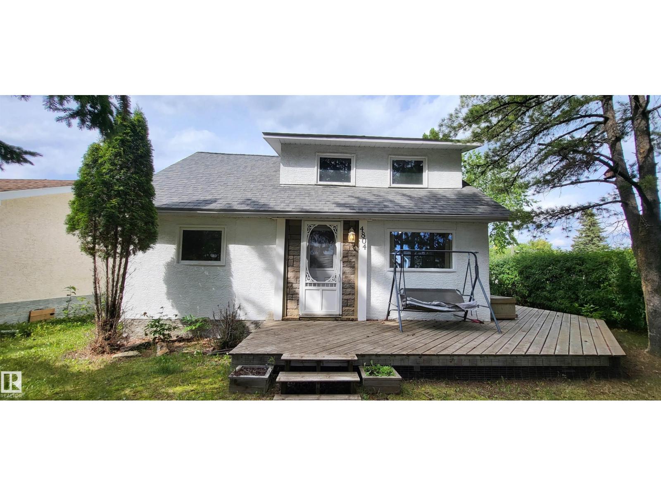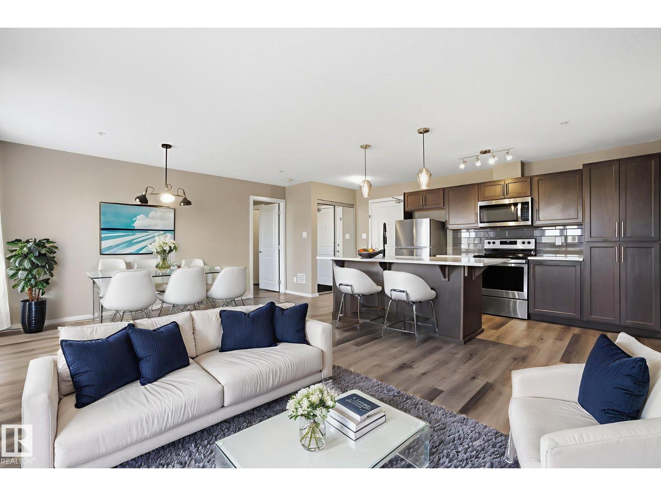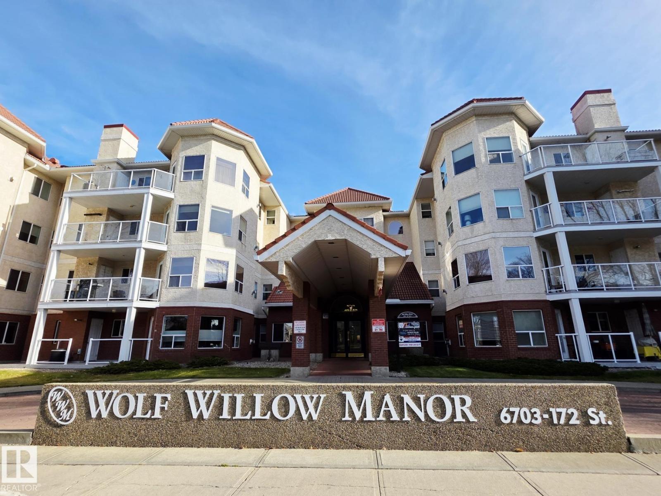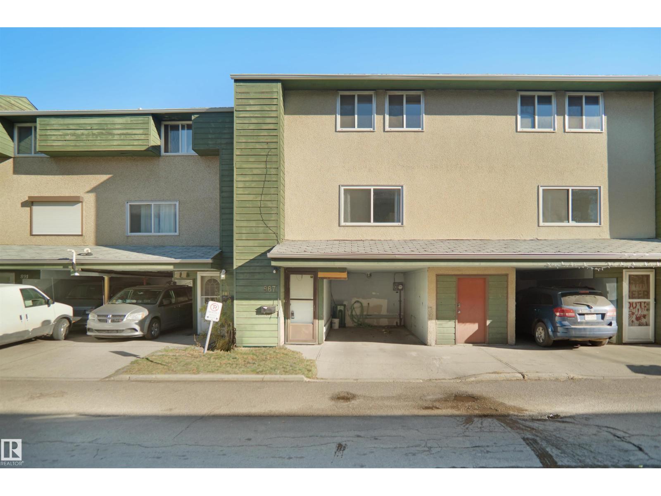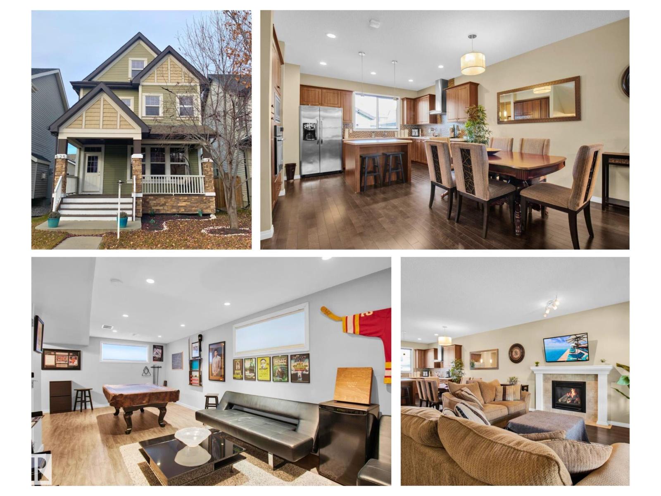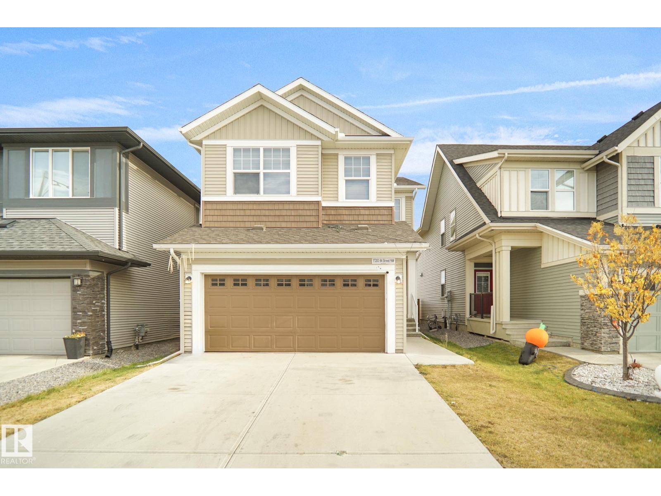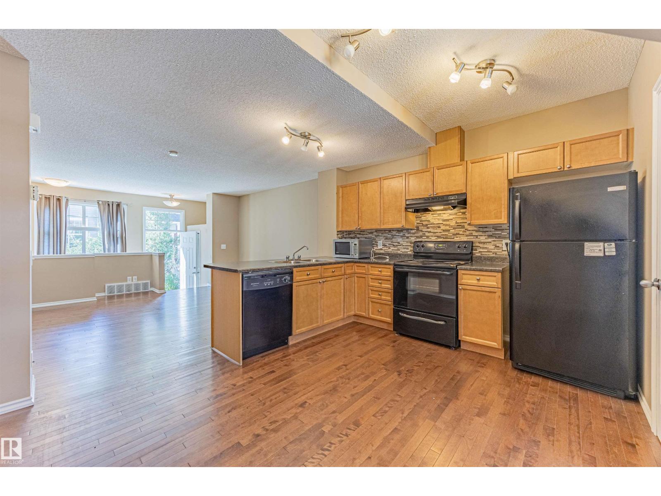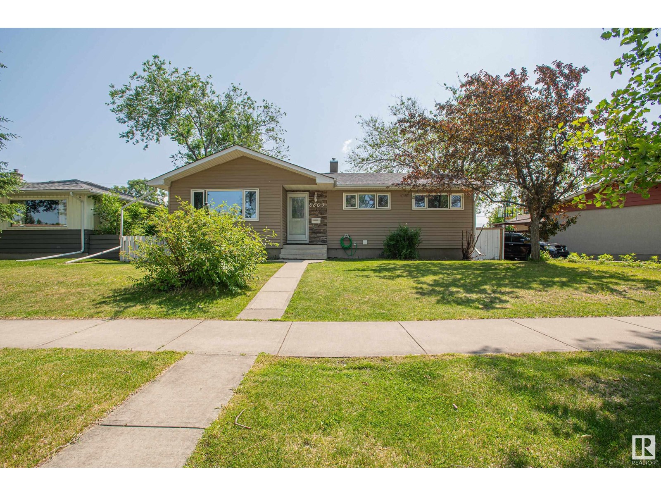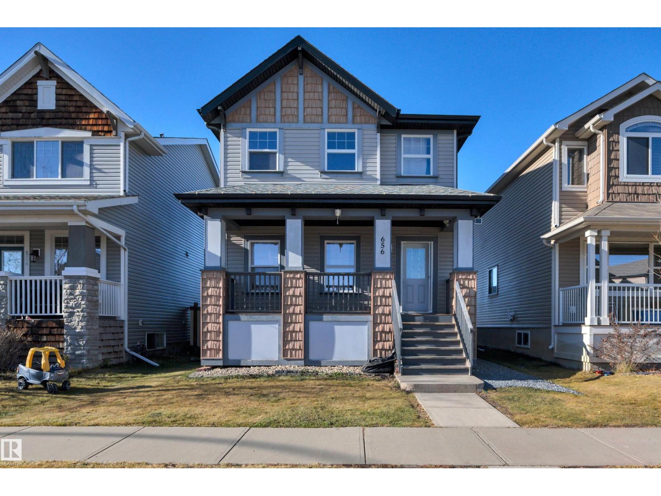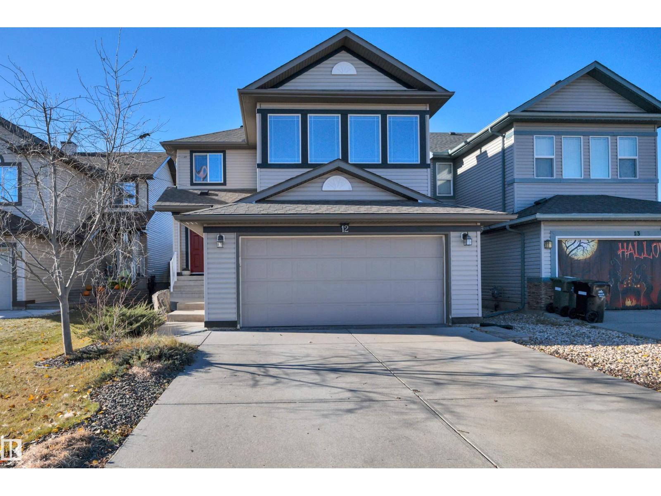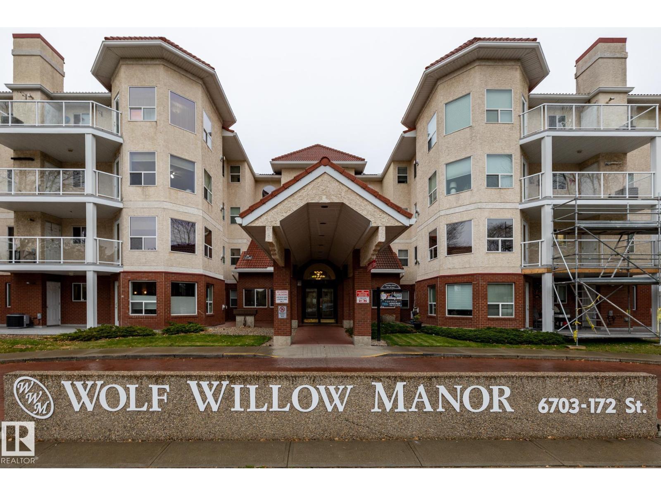4804 47 Av
Drayton Valley, Alberta
Quirky nooks and built ins make this character home stand out. It has nice curb appeal which includes a deck that wraps around 2 sides, mature trees, privacy shrubs and a basket ball hoop. Sour cherry & apple trees are in the back yard by the 2 storage sheds for a taste of home. There is alley access and a parking spot right by the side door. Inside, you find a gas stove, refrigerator, hood fan & built in dishwasher in the kitchen. The living/dining room adjoins the kitchen and a main floor bedroom is off the main living area. A full bathroom and seperate laundry are down the hall near the stairs to the upper level and an added on, sunken family room with wood burning heater, will be the place to gather for family events. Upstairs you find a large attic bedroom with two piece bathroom and closet space. Three blocks to downtown, two blocks to the closest elementary school and 1 block to a beautiful and private neighbourhood playground. This charming home has good bones with a great location! (id:62055)
RE/MAX Vision Realty
8108 217 St Nw
Edmonton, Alberta
Located in the sought after community of Rosenthal in West Edmonton, this spacious 4 bedroom home is perfect for large families! This home has been meticulously maintained and is a pet free, smoke free home. As soon as you enter you are greeted by expansive VAULTED CEILINGS and several windows the allow the open-concept layout to shine. Upstairs you will find 3 great size bedrooms, a large bonus room, and in the basement you'll find another rec area that can be used for games, a home office or even a gym! Next to that, the basement also has another living room which is currently being used as a home theatre, a full bathroom, and an extremely massive bedroom. The home is situated on a large reverse-pie shaped lot with beautiful landscaping and a yard that offers an extended deck and extra trees for additional privacy! Located just 5 minutes from the city's largest Costco, and a few minutes from West Edmonton Mall, this home is fully turnkey and an absolute no brainer for any family! (id:62055)
Exp Realty
#126 148 Ebbers Bv Nw
Edmonton, Alberta
Incredible value in this AMAZING 2 bedroom, 2 full bathroom condo in Elements at Manning building! Located on the ground floor, this home has a great patio space that faces a walking trail with easy access to parks and greenspace. Warm vinyl flooring throughout, rich espresso colored cabinets, quartz counters, stainless appliances, in-suite stacking washer/dryer and an underground parking stall make this home a clear choice! (id:62055)
Real Broker
#327 6703 172 St Nw
Edmonton, Alberta
Welcome to Wolf Willow Manor! This inviting 2 bedroom, 2 bathroom condo in a sought-after 55+ community offers comfort, style, and convenience. Ideally situated on the 3rd floor with sunny south exposure, it features a refreshed kitchen with bright white cabinets, brand-new vinyl plank flooring, new high end fridge, washer & dryer and an open-concept living and dining area with a cozy gas fireplace. The spacious primary suite includes his & hers closets and a private ensuite. Enjoy outdoor living on your large balcony with natural gas hookup for BBQs. Added perks include in-suite laundry and storage, plus a heated underground parking stall with storage cage, located just steps from the elevator. Residents enjoy a vibrant lifestyle with access to a social hall, fitness room, library, workshop, car wash, and pool tables. Perfectly located near shopping, medical offices, the Farmers Market, YMCA, and public transit — this is maintenance-free living at its best! (id:62055)
RE/MAX Excellence
887 Abbottsfield Rd Nw
Edmonton, Alberta
Discover this unique 4-bedroom townhome located in the welcoming community of Abbottsfield, just steps from the River Valley and Borden Park. This spacious unit offers exceptional value with a reasonable condo fee of only $217 per month, making it an excellent opportunity for a savvy investor or first-time home buyer. Enjoy the convenience of being close to schools, shopping, public transit, and all amenities, while living near some of Edmonton’s most beautiful natural spaces. Don’t miss your chance to own this affordable and well-situated home! (id:62055)
Royal LePage Arteam Realty
625 Allard Bv Sw
Edmonton, Alberta
Walk your children to school just a block away! Offering 2682 sq ft of living space developed on all 4 levels, this is actually a 3 storey Jayman home with a fully finished basement + oversized truck sized double garage (22’ deep). This home will charm you from the street with its cozy tree shaded front porch & stone accented pillars. Walk inside to your central air-cooled home or BBQ on your deck in the low maintenance fenced yard. Sunlight streams through the open layout with a fireplace warming the Great Room & the Chef’s kitchen with loads of cabinets, sleek stainless steel appliances. Bedrooms are such a generous size & this flexible floor plan has 2 bedrooms & full bath on the 3rd floor, Primary Bedroom on 2nd Floor + 2 full baths & a Bonus Room – which could be converted to a 4th & possibly 5th Bedrooms. Sports fans will love Game day in the pool table sized recroom. Just a block from Dr. Lila Fahlman K-6 Public School & walking distance to the community rink & park. Quick possession available. (id:62055)
RE/MAX River City
17203 64 Street Nw Nw
Edmonton, Alberta
This beautiful home offers a stunning view backing onto green space. It features a fully finished in-law suite in the basement with a separate entrance and is located within walking distance of an elementary school. The home includes seven bedrooms in total — 2 bedrooms in law suite plus 5 bedrooms upstairs — along with four full bathrooms. The main floor boasts a modern kitchen and a spacious living room, perfect for entertaining or family gatherings. Conveniently situated close to all amenities and with easy access to Anthony Henday Drive, this home combines comfort, functionality, and an excellent location. (id:62055)
Exp Realty
#150 5604 199 St Nw
Edmonton, Alberta
Location. Size. Affordability! This is THE townhome for you! Beautifully maintained & pet-friendly complex offers exceptional value in one of West Edmonton’s most desirable communities. This bright & inviting 2-storey townhouse features open-concept main floor design w/ spacious kitchen featuring peninsula, ample cabinetry & generous counter space. The dining area & living room flow seamlessly together, enhanced by rich hardwood flooring & large windows. Convenient 2-piece bath completes the main level. Upper level is home to two large primary bedrooms, perfect for those who prefer larger rooms (over 3 small ones). Fenced front yard w/ charming front porch, gas hookup & space for patio furniture—ideal for relaxing or entertaining! This property is ideally located near Costco, River Cree, the future LRT station & several schools. Low condo fees of $320.91/month & taxes of $2,146.66/year make this an excellent option for first-time home buyers & investors at this new LOW price! (id:62055)
RE/MAX River City
8803 160 St Nw
Edmonton, Alberta
Charming. Spacious. Move-In Ready — Discover Life in Meadowlark Park. Welcome to your next chapter in the heart of Meadowlark Park, where quiet streets and mature trees set the scene for this beautifully updated, air-conditioned bungalow offering nearly 2,300 sq. ft. of total living space. Step inside and feel instantly at home. The main floor features a bright, open layout with brand new flooring in the living room, a cozy space that flows naturally into the adjoining dining area. The renovated kitchen offers modern cabinetry, updated appliances( Refrigerator/2023)Enjoy three spacious bedrooms on the main level, including a primary suite with private 2-piece ensuite, and a 4-piece main bathroom, ideal for growing families or downsizers alike. The fully finished basement adds tremendous flexibility with a massive rec room, two additional bedrooms, a 3-piece bathroom with stand-up shower, and a large laundry/storage room. Garage shingle/2025. Outside, the fully fenced backyard features lovely garden beds. (id:62055)
Initia Real Estate
656 Songhurst Wd
Leduc, Alberta
24' X 24' GARAGE W/8' DOOR! LARGE BEDROOMS! MASSIVE DECK! GREAT VALUE! This 1543 sq ft 3 bed, 2.5 bath 2 story provides room to build equity with a terrific open concept floor plan. Spacious front entryway w/ 2 pce bath leads to your lovely kitchen w/ massive island for meal prep! Large dining space for your 8 person table, living room w/ gas fireplace, & 9' ceiling for the grandiose feels. Classic carpet & lino for simple functional living. Upstairs leads to 3 bedrooms, including the primary bedroom w/ walk in closet & 4 pce bathroom. Additional 4 pce bath & closet. The basement is 90% finished, w/ laminate flooring, generous rec room for games or movie night (space for a 4th bedroom), laundry, and framed space for your future bathroom. Low maintenance yard w/ massive deck for entertaining, oversized double garage w/ added storage space in the attic. Blocks to playgrounds, trails, & quick access to Hwy 2. A great package; welcome to Southfork! (id:62055)
RE/MAX Elite
12 Southfork Pl
Leduc, Alberta
FULLY FINISHED HOME! NEW SHINGLES & HWT! CUL DE SAC! A/C! Searching for a larger home for your growing family? This 1807 sq ft 4 bed, 3.5 bath home in desirable Southfork could be it! Spacious entryway w/ tile & vinyl plank flooring leads to your open concept living / dining / kitchen space; great for family gatherings & entertaining. Corner pantry, s/s appliances, windows galore, large island & room for your large table. Gas fireplace for cozy winter nights too! Upstairs brings a massive vaulted bonus room for movie night, plush carpets, 3 bedrooms including the primary bed w/ 4 pce ensuite & walk in closet, 4 pce bath, & linen storage. The basement is fully finished, w/ family room for watching the big game or play space for the kids, tile surround w/ electric fireplace, 4th bedroom, & beautiful 3 pce bath w/ custom tile shower! Your backyard is fully landscaped, w/ wonderful 3 tier deck for summer BBQs & relaxing (hot tub negotiable) & room for the firepit too! A great package, don't miss it! (id:62055)
RE/MAX Elite
#106 6703 172 St Nw
Edmonton, Alberta
This amazing 1345 square foot, extensively upgraded corner unit in Wolf Willow Manor, comes with underground heated parking & storage cage. This bright and spacious home has central AC, insuite laundry, an open-concept floor plan with attractive vinyl plank floors, spacious entrance way, modern island kitchen with stainless steel appliances, living room with fireplace, dining area, 2 bedrooms, 2 bathrooms (including a luxurious ensuite with soaker tub), and a fenced patio. This adult building (55 plus) offers a vast amount of amenities including a car wash, social room, games room, gym, library, workshop, picnic spot and 3 elevators! Enjoy living just a short distance to shops, transit, YMCA, restaurants and more. Truly a unique opportunity that’s unbeatable value in its category. Quick possession possible. (id:62055)
RE/MAX River City


