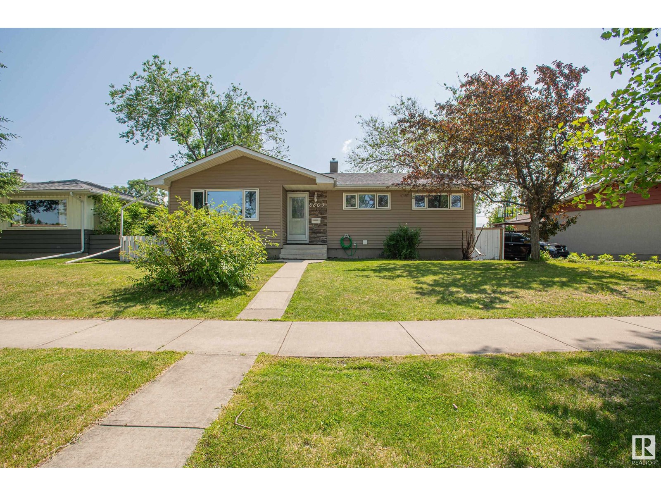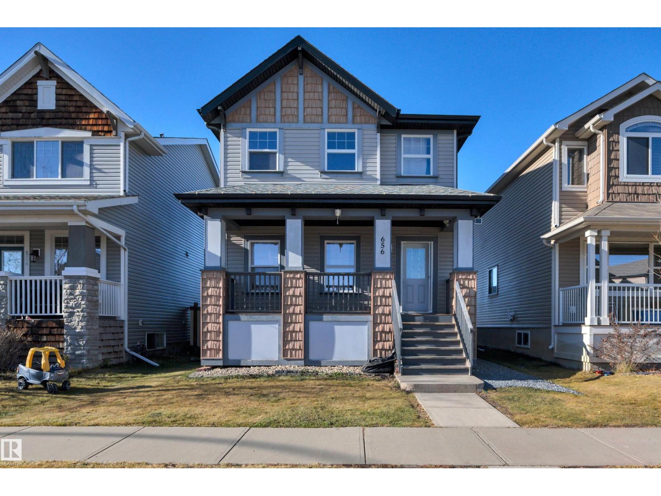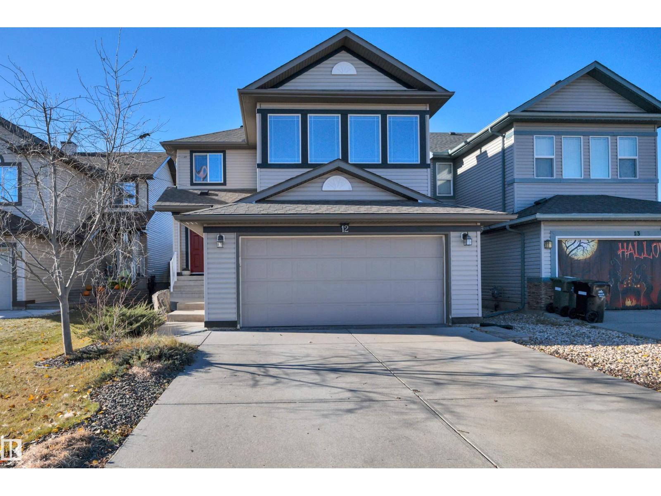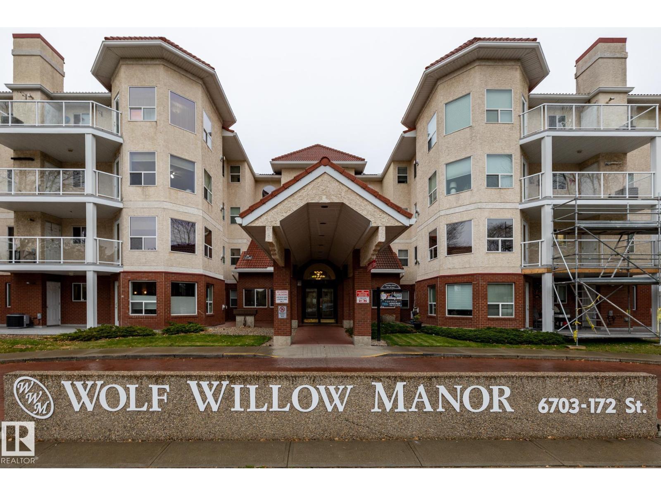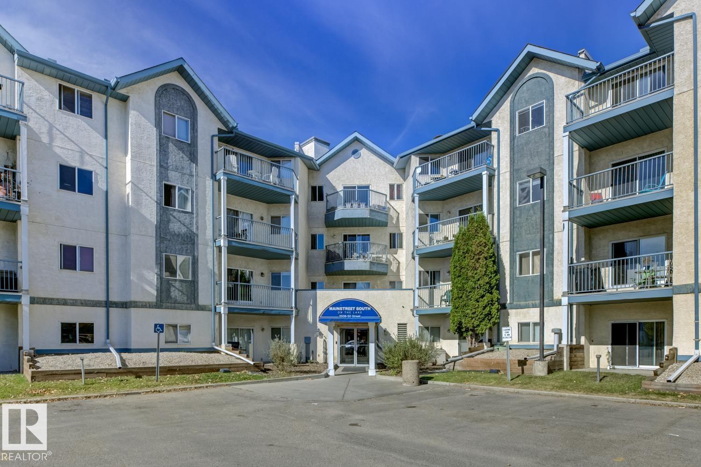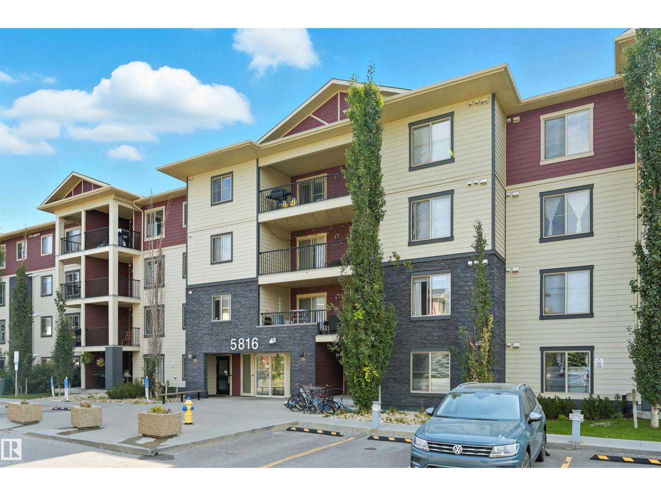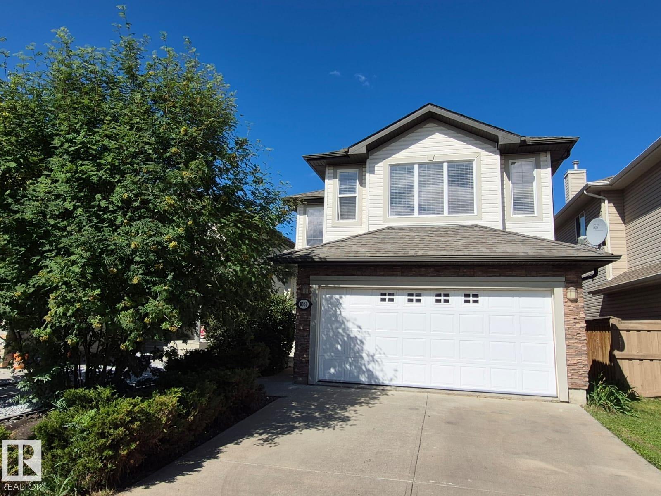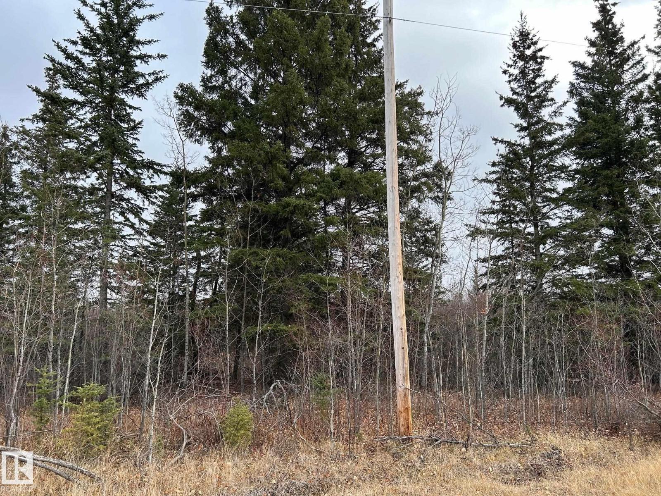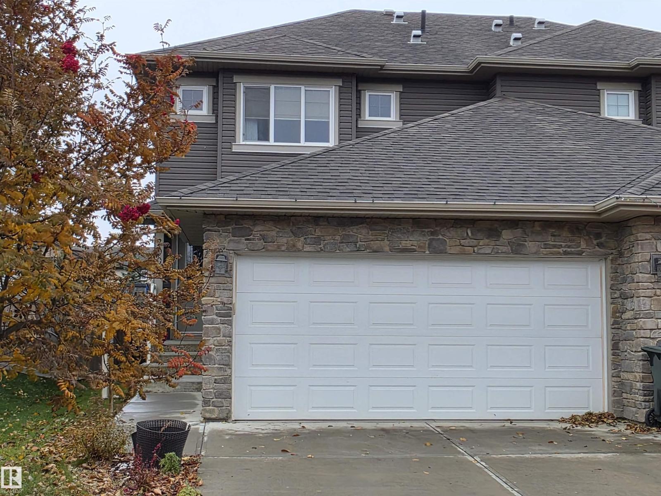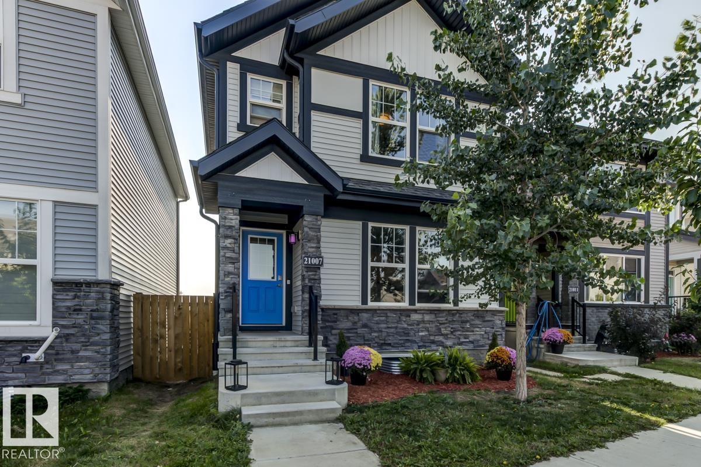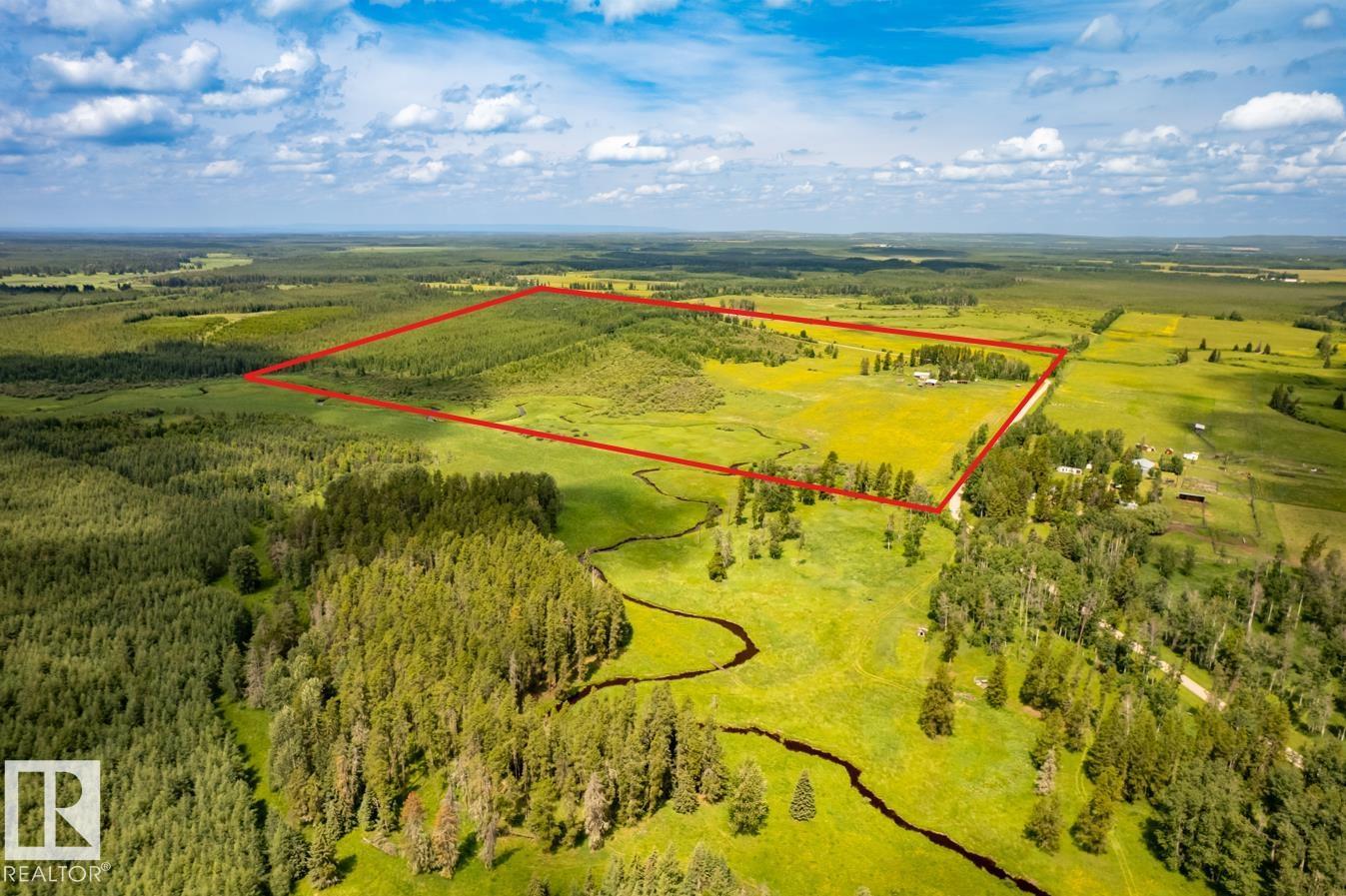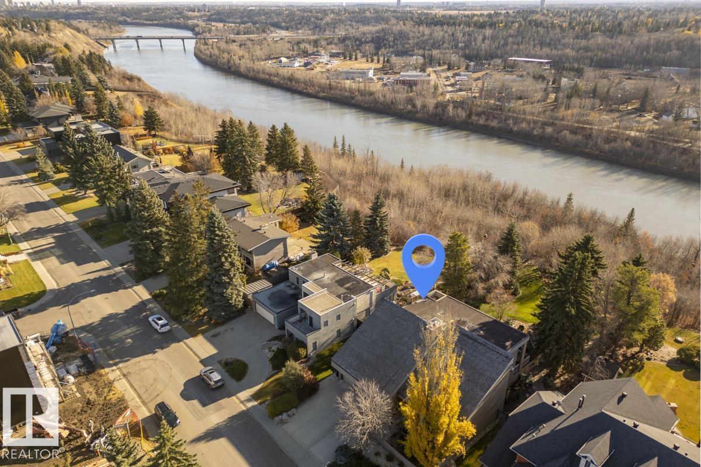8803 160 St Nw
Edmonton, Alberta
Charming. Spacious. Move-In Ready — Discover Life in Meadowlark Park. Welcome to your next chapter in the heart of Meadowlark Park, where quiet streets and mature trees set the scene for this beautifully updated, air-conditioned bungalow offering nearly 2,300 sq. ft. of total living space. Step inside and feel instantly at home. The main floor features a bright, open layout with brand new flooring in the living room, a cozy space that flows naturally into the adjoining dining area. The renovated kitchen offers modern cabinetry, updated appliances( Refrigerator/2023)Enjoy three spacious bedrooms on the main level, including a primary suite with private 2-piece ensuite, and a 4-piece main bathroom, ideal for growing families or downsizers alike. The fully finished basement adds tremendous flexibility with a massive rec room, two additional bedrooms, a 3-piece bathroom with stand-up shower, and a large laundry/storage room. Garage shingle/2025. Outside, the fully fenced backyard features lovely garden beds. (id:62055)
Initia Real Estate
656 Songhurst Wd
Leduc, Alberta
24' X 24' GARAGE W/8' DOOR! LARGE BEDROOMS! MASSIVE DECK! GREAT VALUE! This 1543 sq ft 3 bed, 2.5 bath 2 story provides room to build equity with a terrific open concept floor plan. Spacious front entryway w/ 2 pce bath leads to your lovely kitchen w/ massive island for meal prep! Large dining space for your 8 person table, living room w/ gas fireplace, & 9' ceiling for the grandiose feels. Classic carpet & lino for simple functional living. Upstairs leads to 3 bedrooms, including the primary bedroom w/ walk in closet & 4 pce bathroom. Additional 4 pce bath & closet. The basement is 90% finished, w/ laminate flooring, generous rec room for games or movie night (space for a 4th bedroom), laundry, and framed space for your future bathroom. Low maintenance yard w/ massive deck for entertaining, oversized double garage w/ added storage space in the attic. Blocks to playgrounds, trails, & quick access to Hwy 2. A great package; welcome to Southfork! (id:62055)
RE/MAX Elite
12 Southfork Pl
Leduc, Alberta
FULLY FINISHED HOME! NEW SHINGLES & HWT! CUL DE SAC! A/C! Searching for a larger home for your growing family? This 1807 sq ft 4 bed, 3.5 bath home in desirable Southfork could be it! Spacious entryway w/ tile & vinyl plank flooring leads to your open concept living / dining / kitchen space; great for family gatherings & entertaining. Corner pantry, s/s appliances, windows galore, large island & room for your large table. Gas fireplace for cozy winter nights too! Upstairs brings a massive vaulted bonus room for movie night, plush carpets, 3 bedrooms including the primary bed w/ 4 pce ensuite & walk in closet, 4 pce bath, & linen storage. The basement is fully finished, w/ family room for watching the big game or play space for the kids, tile surround w/ electric fireplace, 4th bedroom, & beautiful 3 pce bath w/ custom tile shower! Your backyard is fully landscaped, w/ wonderful 3 tier deck for summer BBQs & relaxing (hot tub negotiable) & room for the firepit too! A great package, don't miss it! (id:62055)
RE/MAX Elite
#106 6703 172 St Nw
Edmonton, Alberta
This amazing 1345 square foot, extensively upgraded corner unit in Wolf Willow Manor, comes with underground heated parking & storage cage. This bright and spacious home has central AC, insuite laundry, an open-concept floor plan with attractive vinyl plank floors, spacious entrance way, modern island kitchen with stainless steel appliances, living room with fireplace, dining area, 2 bedrooms, 2 bathrooms (including a luxurious ensuite with soaker tub), and a fenced patio. This adult building (55 plus) offers a vast amount of amenities including a car wash, social room, games room, gym, library, workshop, picnic spot and 3 elevators! Enjoy living just a short distance to shops, transit, YMCA, restaurants and more. Truly a unique opportunity that’s unbeatable value in its category. Quick possession possible. (id:62055)
RE/MAX River City
#105 2508 50 St Nw
Edmonton, Alberta
This home's LOCATION COULDN'T BE MORE IDEAL! Situated in the heart of Mill Woods, it's a stone's throw from Mill Woods Town Centre, restaurants, parks, a pond, an LRT/bus station, a library, Grey Nuns Hospital, and numerous other amenities. This West-facing unit has been cared for by the owners and features in-suite laundry and plenty of living space. The home offers 2 sizeable bedrooms, a 4pc bathroom, and features newer paint, countertops, cabinet doors, and vanity. You can enjoy the quiet outdoors and a wonderful view from the patio. The complex is well maintained and offers plenty of visitor parking. If you are looking for an affordable home in a great location, you've come to the right place! (id:62055)
RE/MAX Elite
#321 5816 Mullen Pl Nw
Edmonton, Alberta
Experience Elevated Living in Mactaggart. Welcome to this elegant and immaculate 2 bedroom condo, where every detail has been thoughtfully designed for comfort and style. The heart of the home showcases a striking fireplace wall in the living room, flowing seamlessly to a spacious private balcony, perfect for morning coffee or evening unwinding. The gourmet kitchen is a showpiece, featuring rich dark caramel cabinetry, polished granite countertops, bar seating, and premium stainless steel appliances. Retreat to the sophisticated Master suite, complete with a walk-through closet with a spa inspired ensuite boasting an oversized glass shower. The sunlit second bedroom provides versatility for guests or a private home office, while the main bathroom offers indulgence with its deep soaker tub. Additional luxuries include in-suite laundry with ample storage, titled underground parking. Perfectly positioned, this home is within walking distance to upscale dining, boutique shopping, everyday conveniences. (id:62055)
RE/MAX Excellence
8361 Shaske Cr Nw
Edmonton, Alberta
A great family home! On a quiet side street in South Terwillegar, this OUTSTANDING 2,053 sq.ft. with a professionally finished basement provides over 2,800 sq ft of quality living. The bright open plan provides 17' high ceilings at the front entrance and includes a great kitchen, large eating nook, a spacious main floor Great Room, a HUGE Bonus Room over the garage. The 3 bedrooms on the upper level are large and the master bedroom provides and a luxury 5 piece ensuite. Other highlights include hardwood/tile flooring, maple and iron railings, and a prof. finished basement with Rec Room, a 4th bedroom, and 3 piece bath with a custom walk in shower (should be in a designer magazine)! The west facing yard backs onto a walkway and provides all landscaping, extra storage and a large deck. This house freshly painted, new dryer, few new blinds, new fridge, new showerheads in all bathrooms, deck done in 2023,newer hot water tank,carpet replaced in 2021,new garage door and much more. A must see! (id:62055)
Royal LePage Noralta Real Estate
Rr 210 Twp Rd 605
Rural Thorhild County, Alberta
Perfect for farmers, hunters or build your dream home. Ideal location just a few minutes from Abee, about an hour north of Edmonton. 80.61 acres of partially treed land at the end of a dead end road just a couple miles off Highway 63. Great place for hunting with lots of moose and deer. Use it as a weekend getaway, build your future hobby farm or add to your current farming operations. About 25 or 30 acres are cultivated and has good crop land. Much of the rest of the land could be cleared for more crop land if wanted. Power runs on the road right past the property. Another 10 acres could likely be subdivided out of this parcel. (id:62055)
RE/MAX Real Estate
2008 Westerra Lo
Stony Plain, Alberta
This 3 beautiful 2 storey half duplex is an excellent family home. It offers a very open floor plan. The kitchen features maple cabinets, an island with sink, granite countertops, decorative light fixtures, stainless steel appliance (dishwasher 6 months old), dark hardwood finished floors and a patio door to deck with gas line for BBQ. The living room has a warm and cozy gas fireplace. Other upgrades are dual flush toilets and a tank less hot water heater. The upper floor features a large master bedroom with walk-in closet & 3 pc ensuite 2 good sized bedrooms and a 4pc main bath. The basement has 9ft ceilings and is ready for development. The double attached garage is insulated and drywalled. Enjoy the sunsets with a west facing back yard. Close to schools & shopping. The home has a nice location with quick, in and out access into Westerra. (id:62055)
Exp Realty
21007 130 Av Nw
Edmonton, Alberta
Just move right in it is all done for you. Enjoy this well maintained, well laid out completely developed home! The basement has just been developed and never used! With bright open floor plan on main and s/s appliances in kitchen there is plenty of counter space with granite counters. Head outside to brand new deck and walkway to your detached garage. Upstairs to the primary suite with 4 piece bath, walk in closet and room for king suite. You'll also find laundry and 2 more bedrooms and another 4 piece bath. The basement as mentioned is brand new with large 4th bedroom beautiful 4 piece bath with epoxy flooring and huge family room and plenty of storage. With solar panels, triple pained windows, hot water on demand, HRV, EV plug-in in garage and a fully fenced yard this smart home is all yours! This home is close to Anthony Henday and St Albert. Welcome to that amazing family oriented neighbourhood of Trumpeter with park, walking trails and beautiful people. (id:62055)
Maxwell Challenge Realty
11517 Twp Rd 541a
Rural Yellowhead, Alberta
Enveloped in the natural splendor of 155 pristine acres, this 2014-built bungalow offers a rare blend of peace, potential, and natural wonder. The open-concept layout is warm and inviting, showcasing natural wood features, 2 spacious bedrooms, a 5-piece bath, rustic culinary space and extra windows that bathe the interior in natural light. Outside, enjoy the quiet majesty of rolling meadows, two natural water features, and towering forests that create an enchanting landscape teeming with wildlife. A 30x50 barn, storage out-buildings, artesian well (with two additional bored wells) and included farm equipment support hobby farming, hunting, or retreat-style living. An original homestead offers future restoration potential. With an approved subdivision plan already in place, the possibilities are endless—multi-generational living, a lifestyle retreat, or your dream rural escape. (id:62055)
Exp Realty
15415 Rio Terrace Dr Nw
Edmonton, Alberta
Discover an unparalleled opportunity to own in one of Edmonton’s most coveted river valley locations. This exceptional 6,581 sq.ft (total sq.ft) home rests on an expansive 11,990 sq.ft lot with panoramic views that rarely come to market. Every space captures the beauty of its surroundings, from the vaulted living room with wood-burning fireplace to the chef’s dream kitchen and elegant dining & family rooms. The main floor is designed for both comfort & entertaining, while the upper level showcases a luxurious primary suite with marble steam shower, walk-in closet, & serene river views. Four additional bedrooms, including one with a private balcony, offer room for family & guests. The WALKOUT basement features a spacious rec room with kitchenette, gorgeous wood-paneled office, and a 3pc bath with steam shower. Blending extensive upgrades with timeless craftsmanship, this rare offering invites you to live immersed in the beauty and tranquility of Edmonton’s river valley—where every day feels like a retreat. (id:62055)
RE/MAX Excellence


