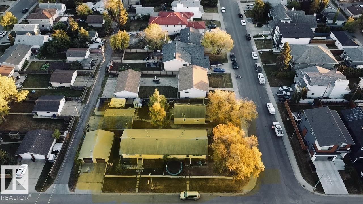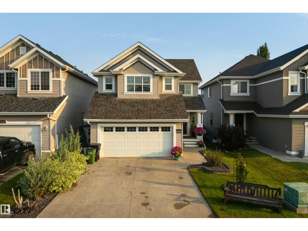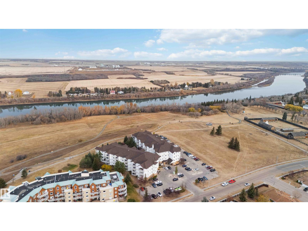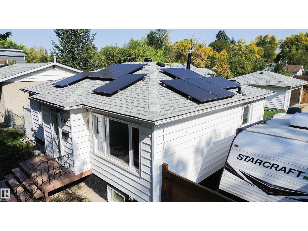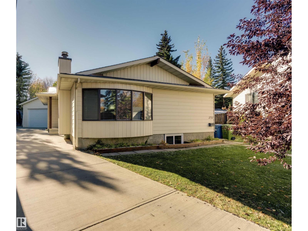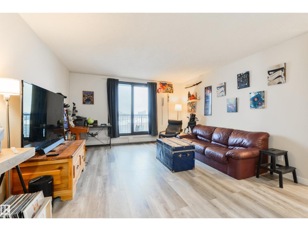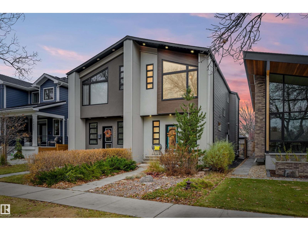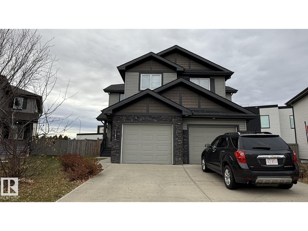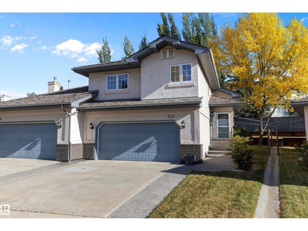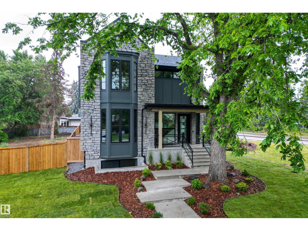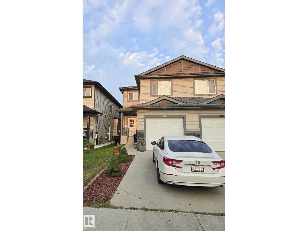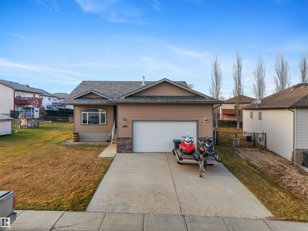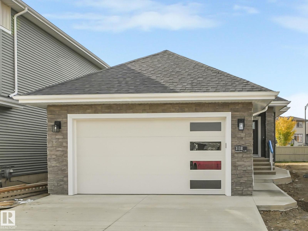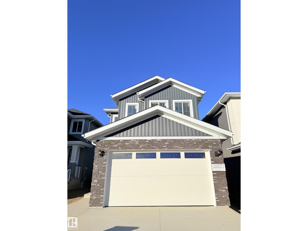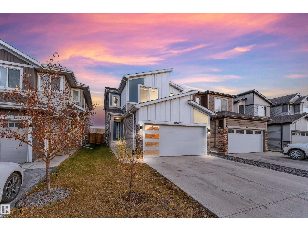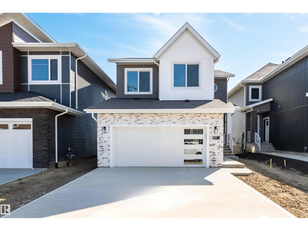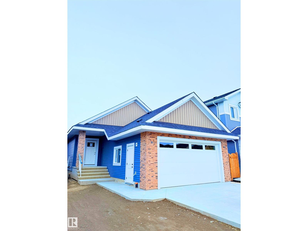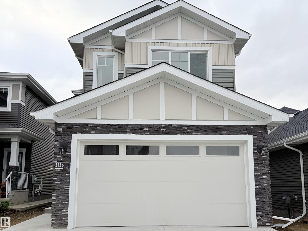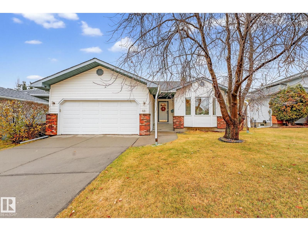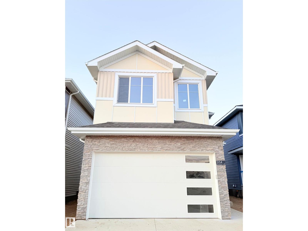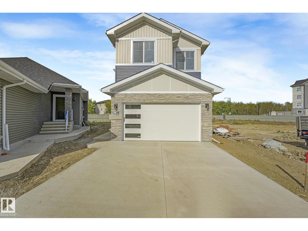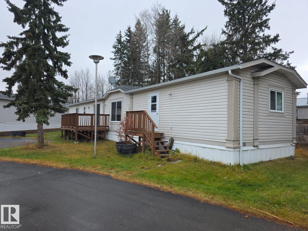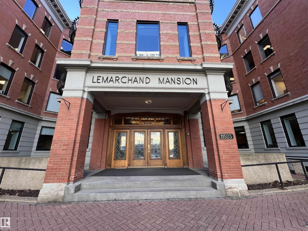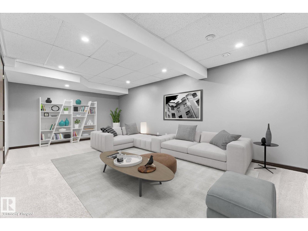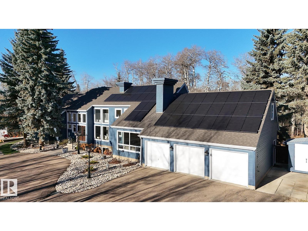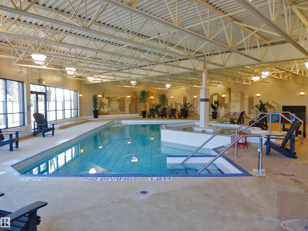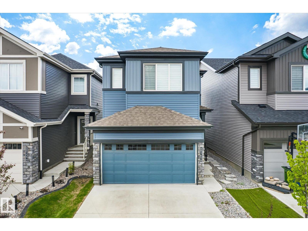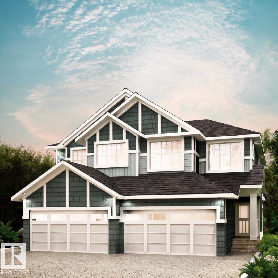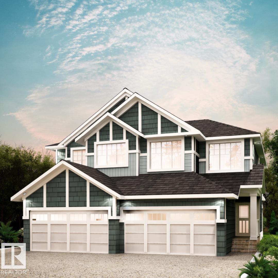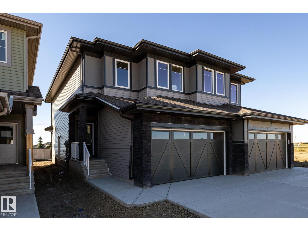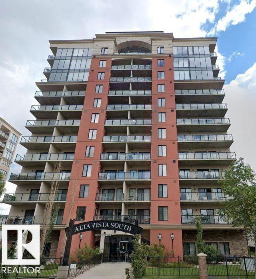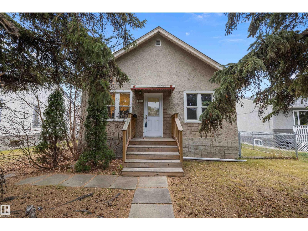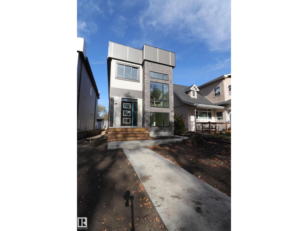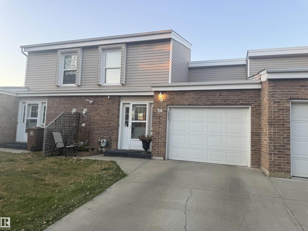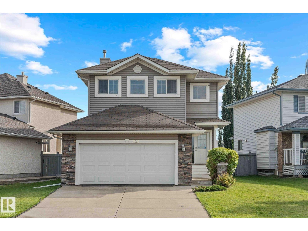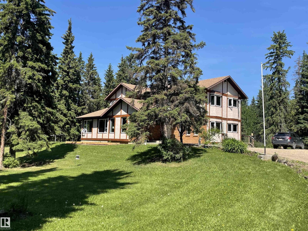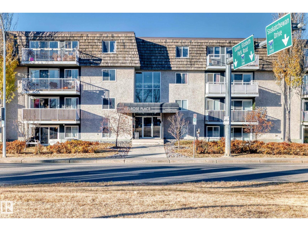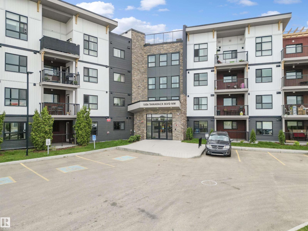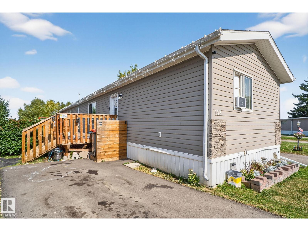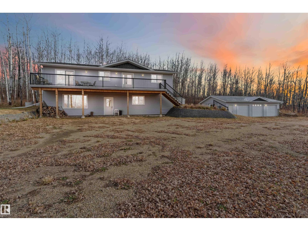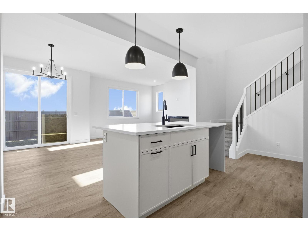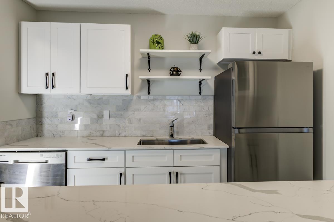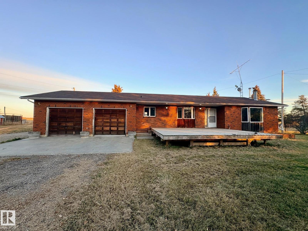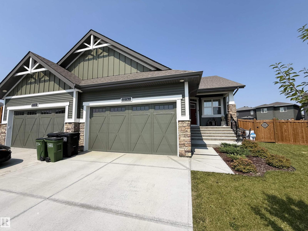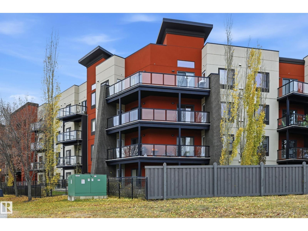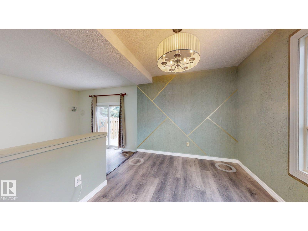15131 -99 Ave & 9843-152 St Nw
Edmonton, Alberta
2 huge lots for sale in WEST JASPER PLACE! Currently with 3 rental units (duplex and 1 Single family), Aprox. total lot size 150x98 feet. Great location on quiet street close proximity to New LRT westend, Schools, Parks, Walking trails, Restaurants, Shopping, Downtown and River Valley. Site is ideal for redevelopment or rent existing units and hold. Don't wait or it maybe too late!! (id:62055)
Maxwell Challenge Realty
8504 16a Av Sw
Edmonton, Alberta
1,862 sq ft fully finished 2 story home which backs onto the park and school field in sought after Summerside! Extensive upgrades throughout featuring exposed aggregate driveway & sidewalk. Main level has engineered hardwood floors, kitchen w/ granite counter tops & stainless steel appliances, large living room and dining room. Main level laundry room and 2 piece bath finish the main level. Upper level w/ huge bonus room w/ 2 additional bedrooms & 4-piece bathroom. Primary bedroom w/ 4-piece ensuite & walk-in closet overlooking the park space finishes the upper level. Lower level is fully finished w/ large family room/fitness area & 3-piece bath. Backyard backs the park so you can watch your kids walk to the K-9 school! Oversized maintenance free deck, custom built exterior shed and heated water feature with fish! Located on a quiet cul-de-sac, a short walk from Summerside beach & clubhouse - enjoy the year-round lake amenities including skating, boating, fishing & tennis. Must be seen to be appreciated. (id:62055)
Royal LePage Arteam Realty
#105 9930 100 Av
Fort Saskatchewan, Alberta
This incredibly well-kept 2-bedroom, 2 bath condo is located in one of the most sought-after locations in Fort Saskatchewan, situated on the banks of the river valley and backing onto the extensive trail system. Walking distance to Fort Heritage Precinct, shopping, including co-op and Legacy Park. This main floor unit is easily accessible from the front entrance and has NO STAIRS. Inside, you'll find a practical floor plan featuring two large bedrooms, including the primary with a walk-in closet and 4 pc. ensuite. Off the open and bright living room, you'll find the sliding doors, leading to the ground-level PATIO with exposed aggregate concrete and a low-maintenance aluminum railing with a gate. The spacious kitchen features plenty of cabinet and counter space, including an eating peninsula. This unit includes IN-SUITE laundry and an assigned parking stall. There is plenty of visitor and on-street parking at the building. You cannot beat the value, convenience and picturesque location of this property (id:62055)
Exp Realty
12005 40 St Nw
Edmonton, Alberta
In Edmonton’s charming Beacon Heights community, a beautifully updated home, enhanced with major upgrades in Summer 2025, awaits its new owners. Featuring brand-new CENTRAL A/C for cool summers and a state-of-the-art SOLAR PANEL system that drops energy costs and earns you credits from the utility provider, especially during summer months, this home offers modern efficiency. a high-efficiency NEW FURNACE keeps winters warm, and a NEW WATER TANK ensures dependable hot water, six new windows fill the basement with natural light. The entire plumbing system was replaced for peace of mind, and a new deck creates the perfect spot for outdoor relaxation. Set in a family-friendly neighborhood with parks, schools, and easy access to downtown Edmonton, this home blends significant upgrades with timeless charm, awaiting its new owners! Patio Set, Bbq grill, CCTV Cameras & Security Systems, lawn mower and trimmer all included! (id:62055)
Exp Realty
232 Ranchview Pl Nw
Calgary, Alberta
Highly Motivated Sellers. All offers welcome. Quick possession. Quiet street. Big potential. This isn’t just a house. It’s your next chapter waiting to be written. Come explore, you might just fall in love. Updated Bungalow in Ranchlands with Oversized Driveway: Ideal for RVs, boats, or trailers. This spacious 1,250+ sq ft bungalow features 4 bedrooms,3 bathrooms,and a fully finished basement.Offering an opportunity to live in a mature, family-friendly community. Recent Updates:Double detached garage,shingles,windows,bathrooms,baseboards,paint,light fixtures & a fully finished basement. Prime Location: Close to schools,parks,playgrounds,walking paths,Crowfoot shopping,restaurants,fitness centres,and C-Train. (id:62055)
Maxwell Progressive
#908 10145 109 St Nw
Edmonton, Alberta
Experience the best of urban living in this stylish 2 bedroom, 1 bathroom condo perfectly positioned on the 9th floor of a quiet, well-maintained building. Just steps from restaurants, coffee shops, grocery stores, and MacEwan University, this location offers the ultimate in convenience and walkability—ideal for students, young professionals, or investors. Inside, you’ll find a modern and functional layout designed for comfort and practicality. Enjoy ample in-suite storage, in-suite laundry, and heated underground titled parking—everything you need for effortless downtown living. The building also features fantastic amenities, including a fully equipped fitness center and a massive games room, perfect for relaxing, studying, or spending time with friends. Whether you’re looking to move in and enjoy or add a solid property to your rental portfolio, this condo delivers style, value, and an unbeatable location all in one package. (id:62055)
RE/MAX Real Estate
10436 145 St Nw
Edmonton, Alberta
Fantastic half duplex on a quiet, south-facing, tree-lined street in Grovenor. Built by award-winning Accent Infills, this well-built home has been perfectly maintained & upgraded. Offering nearly 1,600 sq. ft. above grade - the thoughtful design ensure spacious flow throughout the home. The main floor features hardwood, an open-concept layout, designer wallpaper, and a chef’s kitchen with access to a large deck and landscaped backyard—perfect for entertaining. Upstairs are three spacious bedrooms, a full bathroom, and a deluxe laundry room. The luxurious primary suite includes a wall of east-facing windows, vaulted ceiling, and a walk-in closet. Enjoy Hunter Douglas blinds and AC throughout. The fully finished basement has a separate entrance, bonus room, bedroom, and full bathroom, ideal for guests or future suite potential. Double garage, tons of storage, plus an unbeatable location near parks, trails, schools, etc. (id:62055)
RE/MAX Excellence
7185 Cardinal Wy Sw
Edmonton, Alberta
LOCATION, LOCATION, LOCATION! Find this charming NO CONDO FEE duplex in excellent community of Chappelle. It offers 1533 square feet 2-storey with huge lot of 484 square meters and more space in the basement for your future designing. Features as wide front porch, one den/office, open-style Kitchen, SS appliances, granite countertops, spacious of cabinets let you cook easily, relaxed the whole life; ceramic tiles & wood flooring, half bath on main floor and 3 right-size bedrooms with 2 full bath on second floor and large windows grab all the lights the whole building, new paints, professionally cleanup etc. Only minutes to Chappelle Crossing, Chappelle Square, central location and easily to access to South Common, Windermere or Southgate, West Edmonton Mall through Anthony Henday, Whitemud Drive, convenient for your daily operation, shopping, restaurants, kindergarden or schools ... , 'Ealy birds get worms'. A MUST SEE all the 'bells and whistles' and do not miss it out !! (id:62055)
Maxwell Polaris
#123 215 Blackburn Dr Sw
Edmonton, Alberta
A rare find! Well-kept home tucked away on a quiet street in sought-after Creekside Terrace, offering a private setting just off the ravine. The welcoming entryway features a large closet, & just down the hall is a spacious laundry room. An open-concept layout includes a bright living room w/ vaulted ceiling & generous kitchen w/ raised eating island, pantry, ample cupboard & counter space, & new appliances. The large dining nook can easily accommodate gatherings w/ family & friends & opens to a large back deck w/ gazebo & semi-private yard space. Upstairs offers a spacious primary bdrm w/ double doors, 2 mirrored closets, & full ensuite. A 2nd bdrm & another full bath w/ stand-up shower completes this level. The unspoiled basement has tall ceilings & ample light, ready for your personal development. Additional features include oversized driveway & large double garage. Condo fees include internet & use of community amenities building. Ample visitor parking. Some photos may be virtually staged. (id:62055)
RE/MAX Elite
13804 85 Av Nw
Edmonton, Alberta
Welcome to luxury living in Laurier, one of Edmonton’s most prestigious neighbourhoods. This stunning 3030 sq. ft. custom-built infill showcases exceptional craftsmanship and high-end finishes throughout. Step inside this 5 bed / 4.5 bath (with 2 being ensuites plus 1 jack and Jill for ultimate privacy) home to discover hardwood floors through the main and upper levels, creating warmth and elegance. The gourmet kitchen is a chef’s dream, featuring stone countertops, high end appliances, butlers pantry, and sliders opening up to the yard for a seamless, modern look. The Vaulted primary suite is a private retreat, a spa-inspired ensuite offering in-floor heating, and a spacious walk-in closet. Enjoy year-round comfort with central air conditioning. The triple car garage, upgraded framing, enhanced ceiling height, irrigation system, heated floors, and private home gym add to the convenience and luxury. Perfectly located near the river valley, U of A, Whyte Ave and downtown, this home is a rare gem. (id:62055)
Initia Real Estate
Real Broker
15117 31 St Nw
Edmonton, Alberta
Welcome to the sought-after neighborhood of Kirkness. This 2015-built home offers 1739sqft of thoughtfully designed living space. The property features a modern U-shaped kitchen with ample cabinetry and counter space, seamlessly flowing into an open dining area.The cozy living room includes an electric fireplace. With 3 spacious bedrooms, 2.5 baths, a bonus room and laundry upstairs, this home provides comfort and convenience. The fully finished basement has its own separate entrance through garage main door and is finished with 2 additional bedrooms, its own kitchen, a full washroom, a living area, & even a separate laundry is ideal for extended family. Enhance your outdoor living with a large sundeck with privacy fence and a spacious backyard. Located just 1 minute from Kirkness School/Kirkness Park and 3 minutes from Manning Town Centre, easy access to Anthony Henday & other essential amenities. (id:62055)
Initia Real Estate
3924 44 Ave
Drayton Valley, Alberta
Welcome to this stunning 4 bedroom & 3 bathroom bungalow in Aspenview. Step inside to discover a bright, open-concept living area with vaulted ceilings that create a spacious and modern feel. The main focal point is the brand new incredible feature wall complete with fireplace. The kitchen is designed for efficiency and style, featuring a walk-in pantry, island, and gas stove, perfect for the home chef. The dining area opens directly onto the huge covered deck, where you can enjoy the beautiful fenced yard, mature landscaping and a great view. A gas BBQ & firepit hookup makes this outdoor space super enjoyable and relaxing. Primary bedroom showcases a walk in closet and ensuite. Main floor laundry is an added bonus! The fully finished basement has an oversized family room with extra space for games tables and entertaining. The heated 24x24 garage has massive ceilings and offers ample storage, built-in shelving, and room for two vehicles. This property has it all and is the perfect place to call home! (id:62055)
Century 21 Hi-Point Realty Ltd
3138 Magpie Wy Nw
Edmonton, Alberta
(NOT A ZERO LOT) READY TO MOVE-IN! Beautiful bungalow offering 2430 sq.ft. Features 1,380 sq. ft. on the main floor plus a fully finished basement, this home is designed for comfort and functionality. The main level features a spacious primary bedroom with a walk-in closet and private ensuite, an additional bedroom, a 4-piece bathroom, and a bright kitchen that flows into a welcoming great room. The lower level includes two additional bedrooms, Bar/coffee station , another 4-piece bathroom, and ample living space along with a side entrance as well. (id:62055)
Maxwell Polaris
3156 Magpie Way Nw
Edmonton, Alberta
(NOT A ZERO LOT) Welcome to this stunning 2-storey home offering 2,354 sq. ft. of modern living in the beautiful community of Starling South. The main floor features a spacious great room with an electric fireplace, a bright dining area, a full bedroom with closet, a 4-piece full bath, and a chef-inspired kitchen complete with a convenient spice kitchen. Upstairs, you’ll find a large bonus room, laundry area with sink, and three bedrooms—including a luxurious primary suite with walk-in closet and ensuite. One of the secondary bedrooms also includes its own walk-in closet. Designed with functionality in mind, this home also offers a separate side entrance, providing excellent potential for future basement development. A perfect blend of comfort, style, and opportunity! (id:62055)
Maxwell Polaris
3617 2 St Nw Nw
Edmonton, Alberta
This stunning single-family home, complete with a double attached garage, boasts 3 spacious bedrooms, 2.5 bathrooms, and a versatile bonus room, all located in the highly sought-after Maple Crest community. With no homes directly behind, you'll enjoy an abundance of natural light and a generously sized backyard. The kitchen features quartz countertops, stainless steel appliances, a large island, and a walk-in pantry. Upstairs, you’ll find a bright and airy bonus room, a primary bedroom with its own ensuite, two additional well-proportioned bedrooms, a 3-piece bathroom, and a convenient walk-in laundry room. This home is move-in ready and offers the perfect blend of comfort and style. (id:62055)
Royal LePage Arteam Realty
3331 Chickadee Drive Nw
Edmonton, Alberta
NOT A ZERO LOT) Ready to move in with quick possession available! This 2,286.18 sq. ft. WALK-OUT home backs onto a peaceful dry pond and offers exceptional space and design. The main floor features a spacious den, Powder Room, and a chef-inspired kitchen with a pantry, opening to the dining area and a living room with a beautiful stone fireplace. Upstairs, the primary suite includes a private balcony, a luxurious ensuite, and a walk-in closet. Two additional bedrooms, a large family room/BONUS ROOM, Laundry room, and a convenient full bathroom complete the upper level. The full WALK-OUT basement (undeveloped) includes a separate side entrance, offering excellent potential for a future suite. A front-attached double garage and quality finishes throughout make this home a must-see! (id:62055)
Maxwell Polaris
3325 Chickadee Drive Nw
Edmonton, Alberta
(NOT A ZERO LOT) READY IN 1.5 MONTHS - This beautiful walkout bungalow backing onto a serene dry pond offers a thoughtfully designed layout with both comfort and functionality. The main floor features a spacious primary bedroom with a walk-in closet and ensuite, along with a second bedroom, a full bath, and a stylish kitchen with pantry that opens to the great room. Entering from the garage, you’re welcomed into a functional mudroom with a convenient laundry area located just across the hall, adding everyday practicality to the design. PHOTOS ARE FROM A SIMILAR MODEL The finished walkout basement expands the living space with two additional bedrooms (one with a walk-in closet), a full bathroom, and a wet bar, perfect for entertaining. With its smart design and picturesque setting, this home is ideal for families or downsizers looking for modern bungalow living. (id:62055)
Maxwell Polaris
3136 Magpie Way Nw Nw
Edmonton, Alberta
(NOT A ZERO LOT) QUICK POSSESSION AVAILABLE - Welcome to this beautiful 2,067 sq. ft. home featuring a modern and functional layout. The main floor offers a spacious bedroom, a 4pc full bathroom, and an open-concept kitchen with a dining area and family room — perfect for entertaining and everyday living. Upstairs, you’ll find a bright bonus room, a convenient laundry area with an inbuilt sink, a large primary bedroom with an en-suite and walk-in closet, along with two additional bedrooms and another 4pc bath. This home also includes a separate side entrance, providing great potential for a future legal basement suite Thoughtfully designed with comfort and versatility in mind, this home is ideal for growing families seeking both space and style. (id:62055)
Maxwell Polaris
60 Highland Wy
Sherwood Park, Alberta
Welcome to this beautifully maintained single-family home in desirable Heritage Hills, Sherwood Park. Featuring 4 bedrooms and 3 bathrooms, this home offers a bright, updated kitchen with modern finishes, spacious living areas, and triple-pane windows for year-round comfort. Upstairs are three generous bedrooms including a serene primary suite, while the lower level adds a fourth bedroom, an office, a storage room, and a cold storage area—perfect for organization or hobbies. Enjoy updated bathrooms, a new hot water tank, and shingles installed in 2018. The heated garage adds convenience through every season. Located close to Heritage Hills Elementary and the off-leash dog park, this home combines family-friendly comfort with an excellent community location. (id:62055)
Royal LePage Noralta Real Estate
3154 Magpie Way Nw
Edmonton, Alberta
(NOT A ZERO LOT) Brand new 2,052 sq. ft. single family home with an attached front garage. The main floor offers a bedroom, a full bath, an open-to-below living room with electric fireplace, and a modern kitchen with dining area. Upstairs features a spacious primary bedroom with walk-in closet and en-suite, plus two additional bedrooms with closets, another full bath, BONUS ROOM and convenient laundry. The full unfinished basement includes a side entrance and 9 ft. ceilings, perfect for future development. Added features include 9 ft. ceilings on the main floor and in basement, HRV system, and a tankless hot water tank. With no rear neighbours, this home blends comfort, style, and privacy! (id:62055)
Maxwell Polaris
3140 Magpie Wy Nw Nw
Edmonton, Alberta
(NOT A ZERO LOT) Welcome to this upcoming 2,280 sq. ft. two-storey single-family home, perfectly situated on a desirable pie-shaped lot with no rear neighbours & big backyard Featuring 4 Bedrooms, 3 full Bathrooms, an attached double-car garage, this thoughtfully designed residence combines functionality with modern style. MOVE-IN-READY . The main floor offers an open-concept layout with a spacious kitchen, adjoining dining area, & a bright great room—ideal for entertaining or everyday living. A walk-in pantry enhances kitchen storage, while an additional bedroom. A convenient 3-piece bathroom completes the main level. Upstairs, the primary suite boasts a generous walk-in closet and a private ensuite. Two additional bedrooms of comfortable size are served by another full 3-piece bathroom. Includes a side entrance for future legal suite. A dedicated laundry room with a sink, plus a bonus room, provide convenience and extra living space. The open-to-below design adds a sense of airiness and sophistication. (id:62055)
Maxwell Polaris
#33 4850 Centre St
New Sarepta, Alberta
Welcome to this bright and inviting 3-bedroom, 2 full bath mobile home perfectly situated in the heart of New Sarepta. Offering comfort, style, and a peaceful natural setting, this home is ideal for anyone looking for affordable living without compromise. Step inside to find a great open-concept layout with a vaulted ceiling and large windows that fill the home with natural light. The spacious kitchen opens up to the living room, creating a warm and welcoming space for everyday living and entertaining. The primary bedroom includes a full ensuite bath and large closet, while two additional bedrooms offer flexibility for family, guests, or a home office. Outside, enjoy the serene setting—this home backs onto a small creek and mature trees, providing privacy and a touch of nature right at your doorstep. The property also includes a huge shed, perfect for storage, hobbies, or a workshop. The newer roof provides peace of mind during Alberta's ever changing weather. This home is move-in ready! (id:62055)
Royal LePage Gateway Realty
#904 11503 100 Av Nw
Edmonton, Alberta
Downtown living at its finest! This stunning 2 bed, 2 bath high rise condo features rich hardwood floors, in-suite laundry, and TWO south-facing balconies — including one off the primary suite. Enjoy breathtaking River Valley views from one of Edmonton’s most iconic buildings the Le Marchand Tower. Titled underground parking. (id:62055)
Royal LePage Arteam Realty
527 Chappelle Dr Sw
Edmonton, Alberta
Welcome to 1,213 sq. ft. of light-filled living in the community of Chappelle. Freshly cleaned & move-in ready, this attached home has both timeless style and functionality, perfect for young families or investors seeking the opportunity. Hardwood floors set the tone as you step inside, leading you through a bright main floor. The kitchen is a dream with stainless steel appliances, a corner pantry for extra storage & plenty of space for gathering around. Upstairs, you’ll find 3 bedrooms & 2 bathrooms, while the finished basement offers the perfect spot for cozy movie nights, a home office, or a creative play space. The attached garage with back lane access keeps life convenient & the fenced backyard is ready for crisp fall evenings & witty banter. This neighbourhood was made for connection, picture tree-lined streets, kids running from door to door on Halloween & neighbours who become friends. Ready for quick possession, this home is waiting for you to make it your own, just in time for sweater weather. (id:62055)
RE/MAX Preferred Choice
#14 52210 Rge Road 232
Rural Strathcona County, Alberta
Don't let this opportunity get away from you. Nestled on 3.63 Acres in Winfield Heights just minutes from Sherwood Park & amongst many trees, this is too good to be true. Municipal Water & New Solar System! Imagine your family living its best life in this 3,115 SqFt 2-Storey w. 5 Bedrms; 3.5 Bath; Attached Triple Garage. Approx $400k Extensive, Recent UPGRADES where no expense was spared. This open & bright layout beams w. natural light thanks to the abundance of 53 Windows! (New '21 except 3). The Main floor boasts Open-to-below Living & Family Rms each w. a W/B Fireplace. A separate Dining Rm leads to the Gourmet Kitchen w. plenty of Cabinets & Granite Counterspace. Get ready to entertain here & on the gigantic Deck (New Composite; Gazebo BBQ Station). The Primary Bedrm has a gorgeous Ensuite (Standalone Tub; Tiled W/I Shower) & stairs to your own Loft! The Upper floor has 2 Bedrms; Main Bath; open Den & huge Bonus Rm. The Finished Bsmt has a Rec Rm; 2 Bedrms; Sitting Area & New Full Bathrm. Incredible! (id:62055)
The Agency North Central Alberta
#430 7825 71 St Nw
Edmonton, Alberta
Beautiful Top-Floor 2 Bed(+den), 2 Bath Apartment in a Full-Amenity Building with TWO Titled parking ! Welcome to this bright and spacious top-floor apartment featuring 2 bedrooms(+Den) and 2 full bathrooms, including a private en-suite and a generous walk-in closet in the primary bedroom. Enjoy the convenience of in-suite laundry, making everyday living more comfortable and efficient. This well-maintained unit also comes with titled, heated underground parking plus an additional titled outdoor stall, providing options for you and your guests. Recreation Building amenities include - elevator for easy access, fully equipped gym, swimming pool, party/entertainment room, sauna room, secure underground parking (with storage cage) and more ! Resident can enjoy all those lifestyle benefits for an additional monthly fee of $97. This is the perfect starter home or investment opportunity, blending comfort, convenience, and community living. (id:62055)
Initia Real Estate
22143 80 Av Nw
Edmonton, Alberta
GORGEOUS HOME AT THE MOST DESIRABLE ROSENTHAL WITH SEPARATE SIDE ENTRANCE TO THE BASEMENT, BACKING TO THE GREEN SPACE. THE MAIN FLOOR OFFERS SPACIOUS FRONT ENTRANCE, LARGE KITCHEN WITH WALK-IN PANTRY , UPGRADED STAINLESS STEEL APPLIANCES, TILE BACKSPLASH, QUARTZ COUNTERS AND HUGE ISLAND WITH PENDANT LIGHTS ,LOADS OF PREMIUM CABINETS. OPEN CONCEPT WITH SPACIOUS AND BRIGHT LIVING ROOM WITH GLASS LINEAR FIREPLACE AND DINING AREA. UPPER LEVEL HAS A BONUS ROOM, LARGE MASTER WITH WALK-IN CLOSET, MASSIVE ENSUITE BATHROOM WITH DOUBLE SINKS, SEPARATE TUB/SHOWER. 2 ADDITIONAL GOOD SIZE BEDROOMS, 4 PCS BATHROOM AND LAUNDRY ROOM . THE BACKYARD IS FULLY LANDSCAPED WITH A HUGE DECK, MAINTENANCE FREE ARTIFICIAL GRASS AND ROCK GARDEN. CUSTOM BLINDS THROUGHOUT. THIS LOVELY HOME IS LOCATED MINUTES FROM SCHOOLS, SHOPPING, PLAYGROUND, WALKING TRAILS AND MAJOR HIGHWAYS. (id:62055)
Century 21 Leading
10716 99 St
Morinville, Alberta
Edgewood is a family-oriented and charming neighbourhood that offers a blend of small-town warmth and modern convenience. With quiet streets, walking trails, nearby parks, sports facilities, and proximity to schools and downtown, it's designed to foster community connections and everyday ease. With over 1470 square feet of open concept living space, the Soho-D from Akash Homes is built with your growing family in mind. This duplex home features 3 bedrooms, 2.5 bathrooms and chrome faucets throughout. Enjoy extra living space on the main floor with the laundry room and full sink on the second floor. The 9-foot ceilings on main floor and quartz countertops throughout blends style and functionality for your family to build endless memories. PLUS a SEPARATE ENTRANCE AND single oversized attached garage! PICTURES ARE OF SHOWHOME; ACTUAL HOME, PLANS, FIXTURES, AND FINISHES MAY VARY & SUBJECT TO AVAILABILITY/CHANGES! (id:62055)
Century 21 All Stars Realty Ltd
10714 99 St
Morinville, Alberta
Edgewood is a family-oriented and charming neighbourhood that offers a blend of small-town warmth and modern convenience. With quiet streets, walking trails, nearby parks, sports facilities, and proximity to schools and downtown, it's designed to foster community connections and everyday ease. With over 1470 square feet of open concept living space, the Soho-D from Akash Homes is built with your growing family in mind. This duplex home features 3 bedrooms, 2.5 bathrooms and chrome faucets throughout. Enjoy extra living space on the main floor with the laundry room and full sink on the second floor. The 9-foot ceilings on main floor and quartz countertops throughout blends style and functionality for your family to build endless memories. PLUS a SEPARATE ENTRANCE AND single oversized attached garage! PICTURES ARE OF SHOWHOME; ACTUAL HOME, PLANS, FIXTURES, AND FINISHES MAY VARY & SUBJECT TO AVAILABILITY/CHANGES! (id:62055)
Century 21 All Stars Realty Ltd
10718 99 St
Morinville, Alberta
Edgewood is a family-oriented and charming neighbourhood that offers a blend of small-town warmth and modern convenience. With quiet streets, walking trails, nearby parks, sports facilities, and proximity to schools and downtown, it's designed to foster community connections and everyday ease. With over 1470 square feet of open concept living space, the Soho-D from Akash Homes is built with your growing family in mind. This duplex home features 3 bedrooms, 2.5 bathrooms and chrome faucets throughout. Enjoy extra living space on the main floor with the laundry room and full sink on the second floor. The 9-foot ceilings on main floor and quartz countertops throughout blends style and functionality for your family to build endless memories. PLUS a SEPARATE ENTRANCE AND single oversized attached garage! PICTURES ARE OF SHOWHOME; ACTUAL HOME, PLANS, FIXTURES, AND FINISHES MAY VARY & SUBJECT TO AVAILABILITY/CHANGES! (id:62055)
Century 21 All Stars Realty Ltd
1006 10319 111 St Nw
Edmonton, Alberta
Welcome to this 1491.96sq ft, 2 bedroom on the 10th floor in Alta Vista in rail town. Right across the street from Grant McEwan, 5 mins walk to Roger's place. just a short walk to grocery store and other amenities. Nice view of downtown through large windows. Open concept design of kitchen, living room with good size of dining area. Master bedroom with 3 piece bath and walk in closet. It have storage room, laundry room and second large size bedroom on the same level. Have a nice balcony and door to the balcony from master bedroom, kitchen and dining room. Good size kitchen have pots & pan drawers with raised eating bar. This unit have one underground parking. (id:62055)
Maxwell Polaris
4960 191 St Nw
Edmonton, Alberta
This 4 bedroom home feels bright and welcoming from the moment you step inside. Recently updated, it features quartz counters, new vinyl plank flooring, modern lighting, and fresh paint throughout. The main floor offers open, comfortable living spaces with the kitchen at the heart of the home, perfect for cooking and entertaining. Upstairs, the spacious primary bedroom comes with its own ensuite, while two additional bedrooms provide plenty of space for family or guests. A fourth bedroom in the finished basement adds flexibility for a guest room, home office, or play area. Outside, you’ll enjoy added privacy with no neighbours directly behind the home. Complete with a double attached garage and thoughtful updates throughout, this move-in ready home is full of charm and ready to be enjoyed. (id:62055)
Exp Realty
11828 50 St Nw
Edmonton, Alberta
Welcome home to this CHARMING BUNGALOW located in the great north central neighbourhood of Newton. The second you walk in the door you can tell this home has been cared for. Property offer NEWER WINDOWS, NEWER ASPHALT SHINGLE ROOF, STAINLESS STEEL APPLIANCES, and NEWER LUXURY VINYL PLANK FLOORING. Bathroom has been updated also with new vanity, mirror, and new shower/surround. Both bedrooms are generously sized and offerHARDWOOD FLOORS. Basement is partially developed adding loads of additional/usable living space and a 3rd bedroom can be added very easily. FURNACE and HOT WATER TANK are also on the newer side. Backyard is extremely spacious and offers deck and west backing exposure. Close proximity to the River Valley and all it offers as well as almost any amenity one would need. Close to major traffic arteries also making your daily commute a breeze. Single detached garage as well perfect for our long and cold Edmonton winter's. Great value. (id:62055)
Sable Realty
1043 Jones Cr Nw
Edmonton, Alberta
No POLY-B in the house. 5 Bedrooms and 3 Full baths! SEPRATE ENTERANCE to the basement allows for income opportunities in the future with a SECOND kitchen, 2 bedrooms and a full bathroom. NEW PAINT (Oct, 2025) everywhere and NEW VINYL FLOOR (Oct, 2025) all over the main floor, New blinds (Nov 2025). Central A/C and CENTRAL VACUUM!!This large bi-level has 3 bedrooms up with 2 full bathrooms upstairs. There is also a gas fireplace in the basement's sitting area. The double attached garage is well insulated and drywalled. This home has been well taken care and has had some recent upgrades as well. Backyard has large deck with privacy walls to have your quite moment with cup of coffee. Home is located on a quiet street but yet close to good schools, golf course, walking trails and quick access to the Whitemud Freeway... PET FREE and SMOKE FREE!! (id:62055)
Nationwide Realty Corp
7936 91 Av Nw
Edmonton, Alberta
WELCOME TO HOLYROOD , BRAND NEW 2 STORY INFILL HOME , LOADED WITH UPGRADES, LOCATED ON A QUIET TREED STREET AND SURROUNDED BY BEAUTIFUL NATURE , AS YOU ENTER YOU ARE GREETED BY OPEN COCEPT DESIGN, PERFECT FOR A GROWING FAMILY OR A PROFESSIONAL COUPLE, TOTAL OF 5 BEDROOMS 3.5 BATHS , MAIN FLOOR FEATURES LARGE FAMILY ROOM WITH F/P SURROUNDED WITH STONE WALL , SPACIOUS KITCHEN WITH ISLAND AND PLENTY OF CABINETS, PANTRY , PERFECT SIZE DINING AREA, QUARTZ COUNTERTOPS, S/S HIGH-END APPLIANCES ,PANTRY, 9' CEILING, UPPER FLOOR CONSIST OF 3 LARGE BEDROOMS INCLUDING MASTER BEDROOM WITH WALK-IN CLOSET , ENSUITE & VAULTED CEILING , 2ND BEDROOM ALSO HAS WALK-IN CLOSET , 3RD BEDROOM IS ALSO GOOD SIZE , ANOTHER FULL BATH AND LAUNDRY ROOM COMPLETES THIS FLOOR. FULLY FINISHED BASEMENT WITH LEGAL SUITE (READY TO RENT OUT), DECK , DOUBLE DETACHED CAR GARAGE , BACK YARD , CLOSE TO ALL AMENITIES . (id:62055)
Initia Real Estate
56 Grandview Ridge
St. Albert, Alberta
Welcome to 56 Grandview Ridge, one of Saint Albert's most desirable and affordable communities. This beautifully updated 3 bedroom, split level offers, comfort, style and convenience in a quiet, family friendly complex. Step inside to discover new flooring, a renovated, four piece bath and a two piece powder room, fresh paint with elegant crown molding. Enjoy your own landscaped backyard with a lovely large deck and a gazebo. Perfect for relaxing or entertaining outdoors. An attached single garage provides both parking an extra storage space. Ideally located close to schools, shopping, parks, and major roadways, including the Anthony Henday. This home offers a perfect balance of privacy privacy, and except ability accessibility. (id:62055)
Royal LePage Premier Real Estate
121 Castle Dr Nw
Edmonton, Alberta
Stylish, Spacious & Steps from École À la Découverte! Tucked away in a quiet, tree-lined neighborhood, this beautifully cared-for home checks all the boxes for comfort, convenience, and charm! Located right next to the highly sought-after K–12 Francophone school, École À la Découverte, this gem offers a perfect blend of family-friendly functionality and modern style. Upstairs, you’ll find three oversized bedrooms, including a luxurious primary retreat complete with a spa-like ensuite. With a full bath and two additional half baths, there's plenty of space for everyone to get ready without the wait. The main floor welcomes you with warm tones, a cozy gas fireplace, and sleek quartz countertops that add a modern touch to the open-concept kitchen. A large walk-through pantry—just off the garage—makes unloading groceries a breeze! Stay comfortable all year with central A/C, and take advantage of the fully finished basement featuring a large rec room and dedicated laundry space—ideal for movie nights. (id:62055)
RE/MAX Preferred Choice
6204 Hwy 39
Rural Brazeau County, Alberta
Discover your dream home with this spacious 6 bed, 2-story residence offering around 3000 sq ft of living space on 14.43 picturesque acres. Enjoy a mix of open and treed land located only 10 minutes from Drayton Valley on Pavement. The main floor boasts 9-foot ceilings, two living areas, a massive office, and a versatile gym space currently used as an office. Upstairs, find four generously sized bedrooms, including a primary suite with a large walk-in closet and ensuite. The upper level also holds your laundry space and a library nook perfect for hiding away. The house is surrounded by a wrap around deck on 2 sides to get the sun at all times of day. The walk out basement is unfinished and ready for you to add your own touch or can be utitlized as a massive storage room. A double garage is there for storage and gives you space to tinker! This property blends large living with practical amenities, perfect for horse enthusiasts or those seeking tranquility close to town. Don't miss this unique opportunity! (id:62055)
RE/MAX River City
#417 8604 Gateway Bv Nw
Edmonton, Alberta
Stylish Top-Floor Condo with Park Views! Beautifully renovated 1-bedroom unit in the heart of Strathcona, overlooking scenic Big Miller Park. Enjoy bright, open-concept living with modern vinyl plank flooring, stainless steel appliances, and in-building laundry. Just steps from Whyte Avenue, the Farmers Market, River Valley trails, and Edmonton’s signature festivals. The building has been upgraded with new windows and a new elevator, plus offers convenient visitor parking. Condo fees include all utilities—making this an excellent choice for investors or anyone seeking a vibrant, low-maintenance urban lifestyle! (id:62055)
RE/MAX River City
#101 1506 Tamarack Bv Nw
Edmonton, Alberta
Immaculate main floor unit with private south-facing balcony overlooking quiet green area. Peninsula kitchen features quartz countertops with extended eating bar, ceramic backsplash, stainless steel appliances and granite sink. Large living room with oversized windows and garden door to sunny patio. Spacious bedroom with large walk-in closet. Luxury vinyl plank flooring and upgraded fixtures. In-suite laundry. Underground heated parking and private storage unit. Fantastic amenities including social rooftop patio, community vegetable garden and fenced dog park. Close to all services including public transportation, shopping, dining and entertainment. Private and secure unit with safety locks on windows and doors as well as 24 hour monitored security. Don't miss out! (id:62055)
RE/MAX Elite
133 Willow Park Estates
Leduc, Alberta
Perfect for first-time buyers, large families, or anyone looking to downsize, this beautifully maintained 1,327 sq. ft. home offers modern comfort and an inviting open-concept design. Built in 2012, it features 3 spacious bedrooms and 2 full bathrooms, including a primary suite with a large walk-in closet and a luxurious 4-piece ensuite complete with an oversized soaker tub. Step outside to enjoy the newly built, oversized southwest-facing deck, ideal for relaxing or entertaining while overlooking the beautifully landscaped yard on one of the largest lots in the park. Located in a prime area of Leduc, you’ll love the convenience of nearby shopping and easy access to the QE2. With water, sewer, and garbage included in the affordable lot lease, this home combines style, comfort, and value. (id:62055)
Real Broker
30 59209 Hwy 18
Rural Barrhead County, Alberta
Discover the perfect balance of comfort, freedom & functionality. This hillside bungalow with a walkout basement sits on 6.13 acres of privacy and modern amenities. On the main level you’ll find 2 bedrooms & 2 full baths. The primary offers a spacious retreat with a walk-in shower & walk-in closet. The open-concept main floor kitchen, living & dining area features handcrafted SOLID PINE cabinetry, & a large island, gas fireplace & outdoor balcony access - perfect for family connection or weekend entertaining. Downstairs, the walkout basement includes cozy IN FLOOR heat, a wood-burning stove, & flex space for games, kids or extended family. Whether you’re a hobbyist, homesteader, or growing family, this home was designed to work as hard as you do. Outside, a heated triple garage gives you the freedom to take on projects year-round; from mechanics & woodworking to storing your toys. Mature trees, close proximity to the highway, a lake minutes away, this acreage blends modern comfort with everyday adventure. (id:62055)
Exp Realty
311 Paterson Li Sw
Edmonton, Alberta
Our popular Rundle model is perfectly situated on a conventional corner lot, within walking distance of the off-leash dog park, playground, and pedestrian corridor in the desirable SW community of Paisley. Enjoy an east-facing backyard with a completed wooden fence along one side and rear fence providing both privacy and style. Inside, the bright living room features extra windows for additional natural light and a modern electric fireplace. The walk-through pantry and walk-through laundry add everyday convenience. An enclosed side entrance offers practicality and excellent potential for future basement development. The designer kitchen showcases 3CM quartz countertops, an undermount Silgranit sink, and modern black pendant lighting above the island. Included appliances are a French-door refrigerator with internal water and ice, dishwasher, electric range, built-in microwave, and a chimney-style hood fan. Upstairs, iron spindle railings replace the standard stub wall, creating a stylish open feel. (id:62055)
Century 21 Leading
#105 10620 104 St Nw
Edmonton, Alberta
FURNITURE IS INCLUDED. Attn First time buyers, Investors, Students and Sports Fans. Step into this beautifully renovated 2nd floor 1 bedroom, 1 bath condo! This unit is steps from Rogers Place arena, MacEwan University, the LRT, and all the excitement of the Ice District. Inside, you’ll love the bright, open layout featuring Vinyl Plank flooring throughout, crisp white cabinets, sleek stone countertops, and stainless steel appliances. A generously sized bedroom and updated bathroom provide comfort and convenience, while ample in-suite storage space keeps everything organized. The private balcony is ideal for morning coffee or unwinding after the big game. Whether you’re catching an Oilers game, a concert, heading to class, or enjoying Edmonton’s vibrant dining and nightlife scene, you’ll be perfectly situated to take advantage of it all. (id:62055)
RE/MAX River City
61215 Rge Rd 444
Rural Bonnyville M.d., Alberta
Convenient country living! This 9.74 acre parcel is located just minutes east of Bonnyville. The property is nicely landscaped with mature trees along the driveway & yard, shrubs, and gravel driveway to the house & shops. This well maintained 1500 sqft bungalow with stucco exterior offers a total of 5 bedrooms plus 3 baths, bright windows, laminate, vinyl plank and tile floors, cozy wood fireplace in the living room, main floor laundry by the back entrance to the attached double heated garage with walk up from basement. Finished basement offers large rec room with wood stove, 2 bedrooms and newer 3 pc bath and spacious cold storage room. Outside you'll find a 50x80 steel frame shop with a half bath, 3-14' doors, water heater for washing, overhead radiant heaters. 2nd older heated 40x70 steel frame shop with 2x14' overhead doors. Older barn provides additional cold storage space, lots of smaller out buildings, another barn, livestock shelter and tons of steel corals with waterers. Endless opportunities!! (id:62055)
RE/MAX Bonnyville Realty
22114 81a Av Nw
Edmonton, Alberta
Beautiful 2022-built half-duplex bungalow with attached double garage (19Wx22L, heated, insulated) in Rosenthal. This 1,390 sq ft (plus full basement) home features central air conditioning, Chameleon built-in vacuum system, vinyl plank flooring and 11’ ceilings. On the main: gas fireplace in the living room, bright dining area and gourmet kitchen with eat-up island, quartz countertops and corner pantry. The owner’s suite offers a 4-pc ensuite and walk-through closet that connects to the main floor laundry room. Also on the main: 2-pc powder room off the mudroom. The fully finished basement offers a spacious family room with wet bar, one bedroom, 4-pc bathroom and a large storage room. Outside: HUGE landscaped pie-shaped lot with a two-tier deck and gazebo. Located near walking trails and ponds, 5 minutes to Costco, 10 to WEM, and with easy access to Whitemud Drive & Anthony Henday. A fantastic opportunity! (id:62055)
Royal LePage Noralta Real Estate
#411 304 Ambleside Link Li Sw
Edmonton, Alberta
Executive Top Floor Corner Unit with 3 Bedrooms, and 2 Parking Stalls. Welcome to L’Attitude Studios where modern design meets executive living! This rare top-floor corner unit offers an Open Concept layout with Soaring 17 Foot ceilings in the living room, with floor to ceiling windows that flood the space with natural light. This home is loaded with upgrades including high-end flooring, quartz countertops in the kitchen, and bathrooms. The chef’s kitchen is an entertainer’s dream with a massive peninsula island, rich espresso cabinetry, and stainless steel appliances. The Master suite includes a walk-through closet leading to your Full Bathroom Ensuite. Two more large bedrooms. With access to the deck from all 3 Bedrooms. Stepping out onto the 292 SQFT Wrap Around Balcony with a gorgeous view overlooking the Windermere shopping plaza, perfect for relaxing or entertaining. Underground Parking with a Storage Cage. This is truly one of a kind, a stylish unit offering comfort, convenience, and luxury living. (id:62055)
RE/MAX Excellence
#45 4403 Riverbend Rd Nw
Edmonton, Alberta
Discover this beautifully upgraded townhouse in the desirable Ramsay Heights community of Edmonton. This 2-storey home boasts 3 spacious bedrooms, including a large primary suite with a 5-piece bath. The main floor features a bright living room, newly renovated feature wall in dining area, half bath, and modern kitchen. The basement is partially finished with a rec room, laundry, and storage areas. Recent renovations include fresh paint throughout and vinyl plank flooring, and updated baseboards and trim. Enjoy the large, enclosed yard with a newer fence and concrete patio—perfect for outdoor relaxation. Located close to shopping, the Terwillegar Recreation Centre, top-rated schools, and with easy access to the White mud and University of Alberta, this home offers both convenience and comfort. The well-managed complex features low condo fees. Don't miss the opportunity to make this move-in-ready townhouse your new home! (id:62055)
Century 21 Quantum Realty


