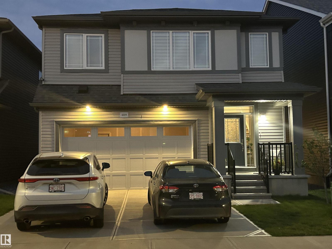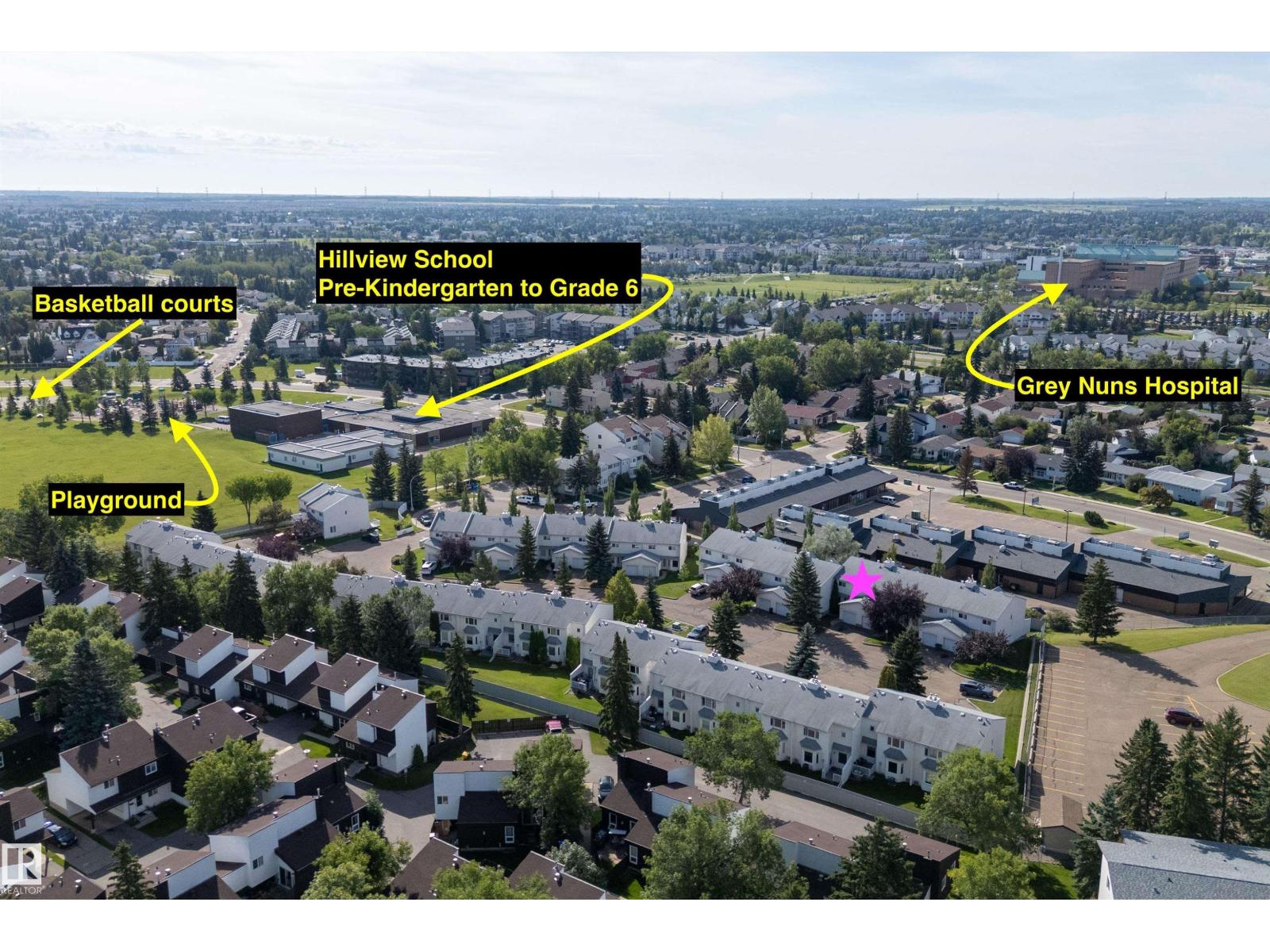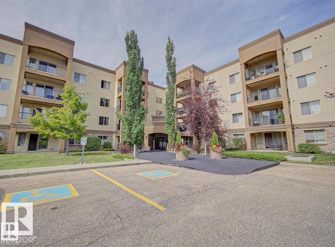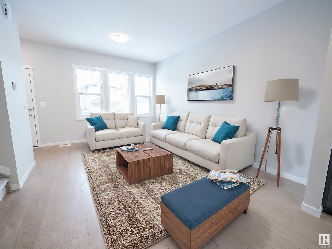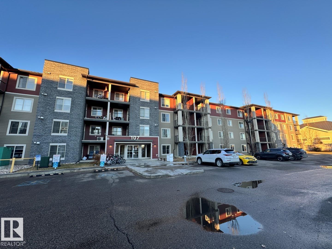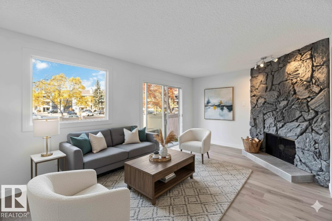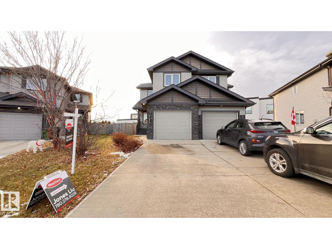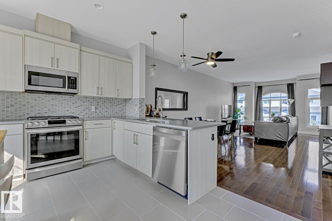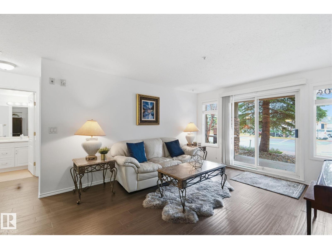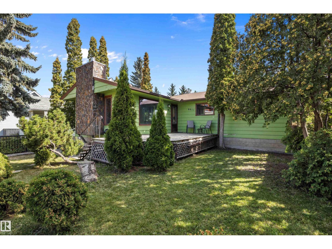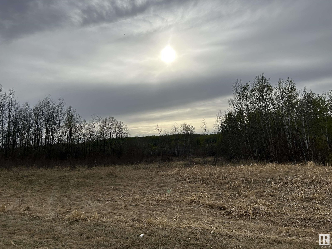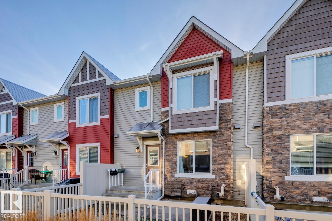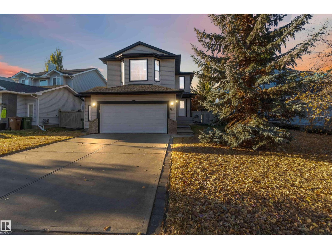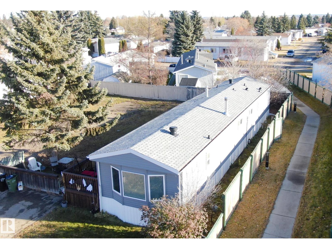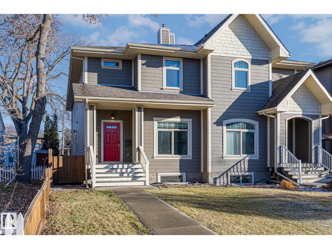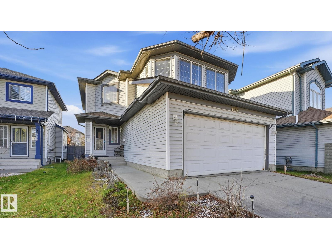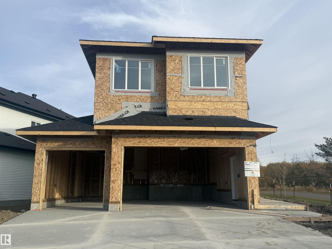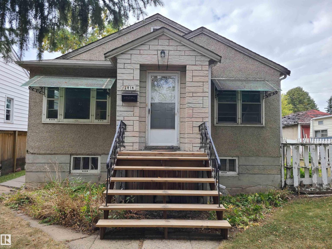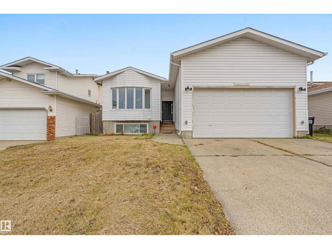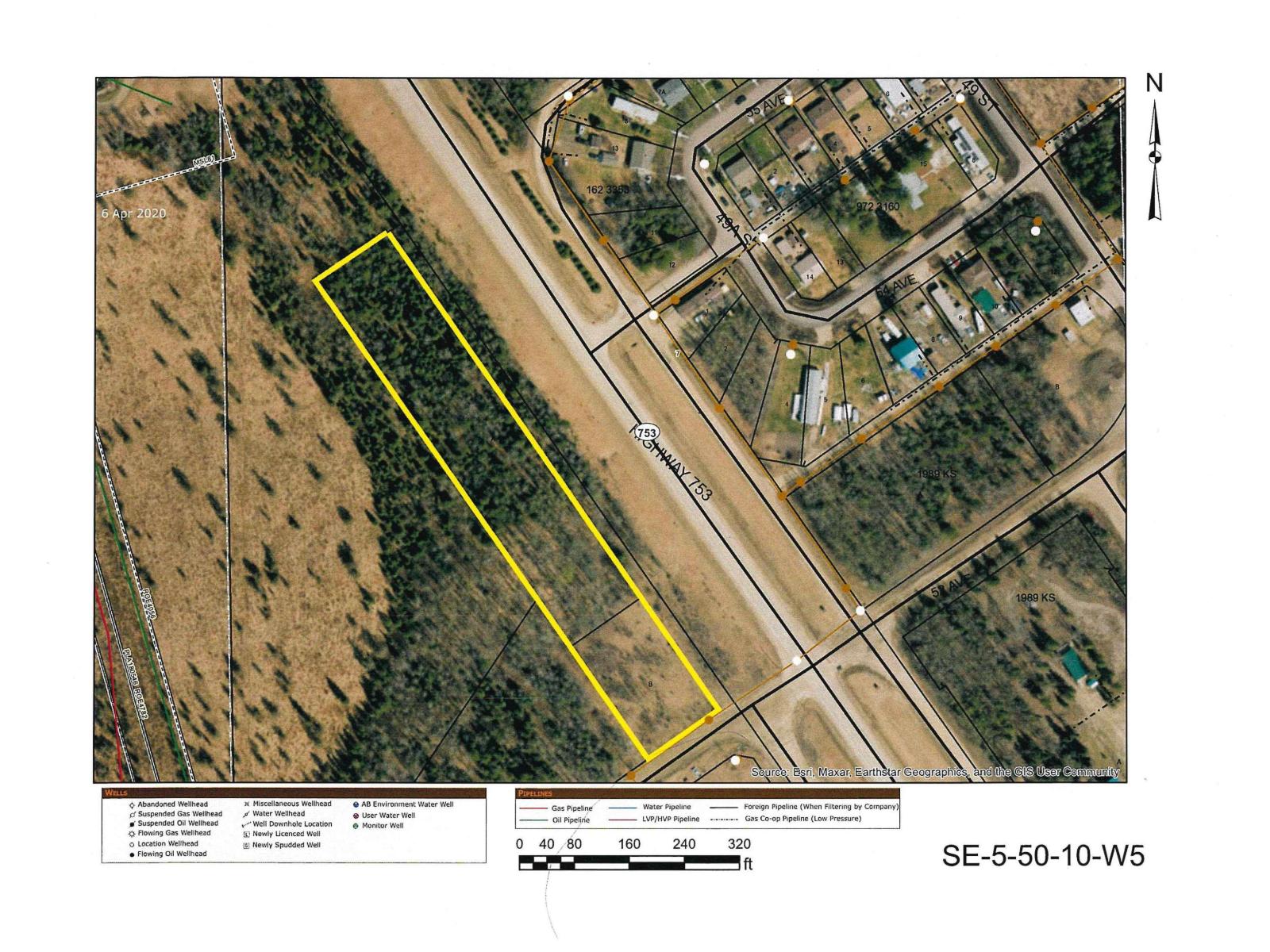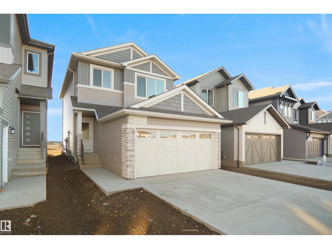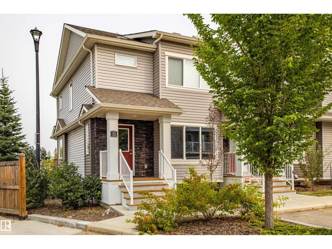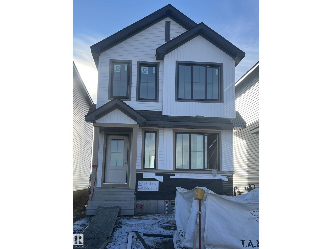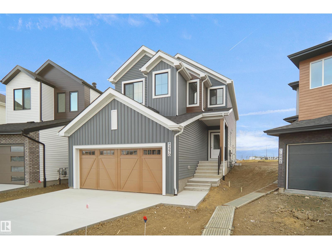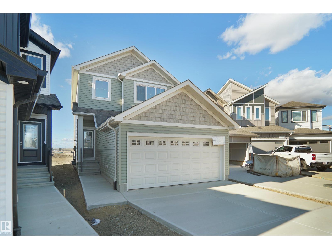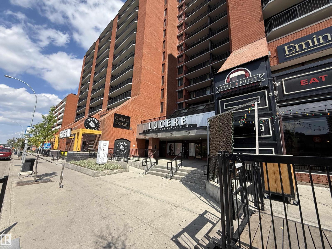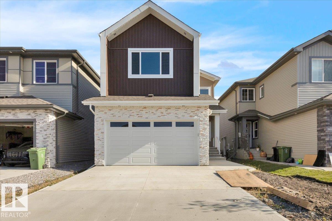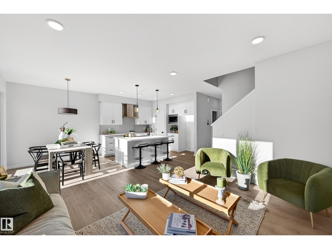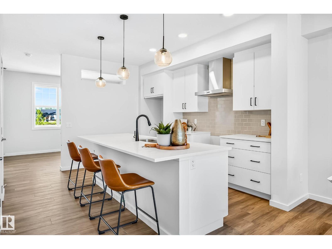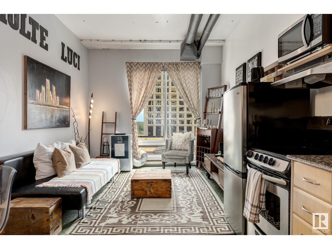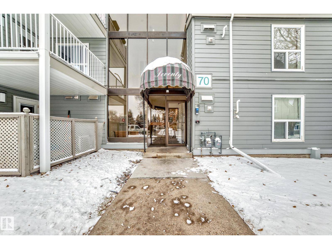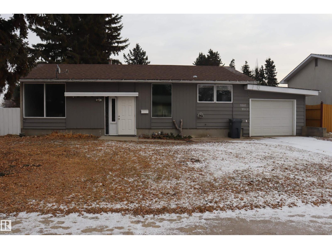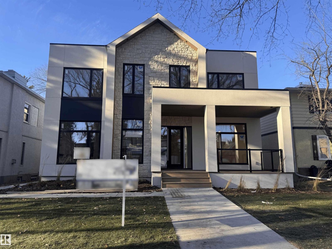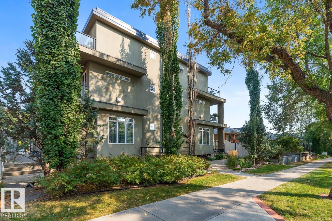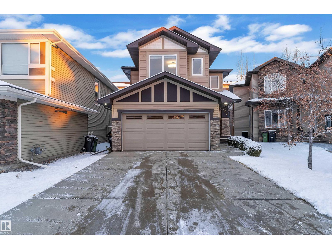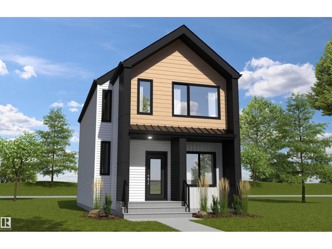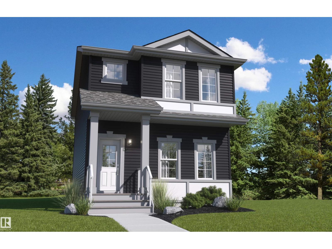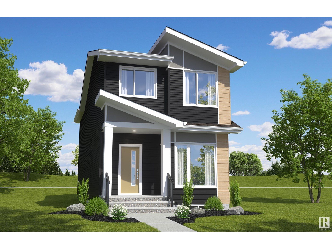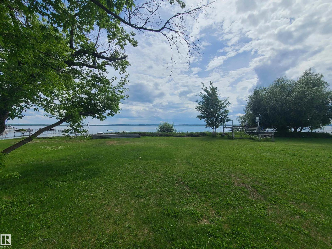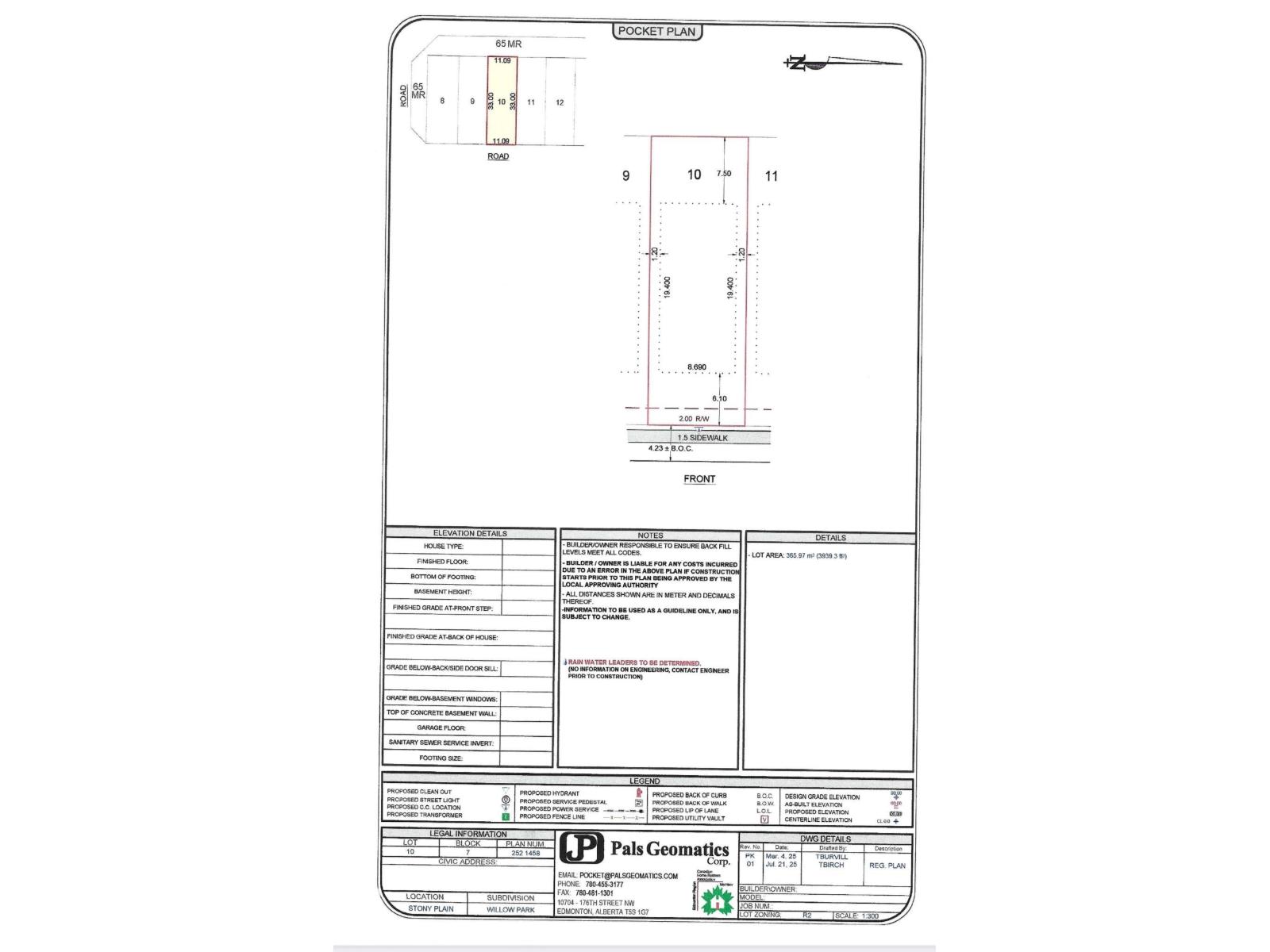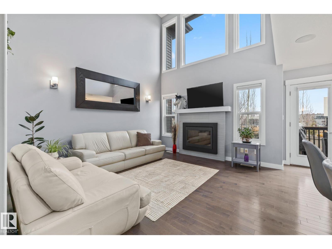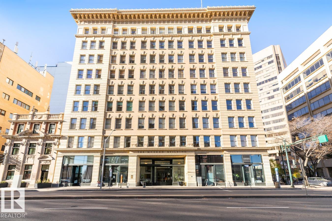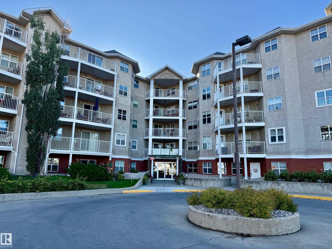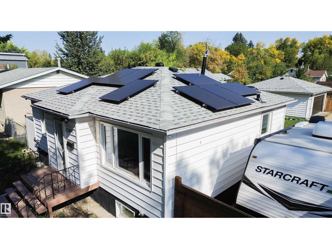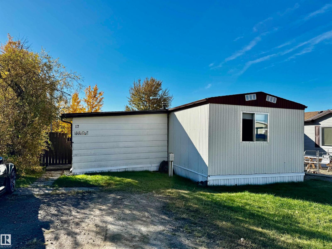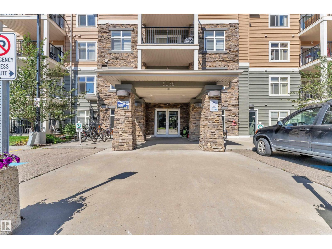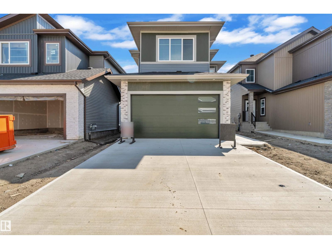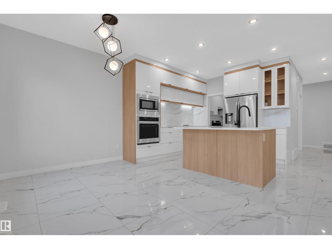1019 Old Man Creek Bv
Sherwood Park, Alberta
This stunning 2314 sq ft. 36 ft. wide heavily upgraded detached home, no neighbours at back, offers 4 bedrooms and 2.5 bathrooms. The main floor has 9' ceilings, half bath, den & the kitchen includes upgraded kitchen appliances, quartz countertops, waterline to fridge, pantry, & beautiful backsplash tiles,& a powerful hood fan.Gas fireplace in living room,Tv wall mount ready, spindle railings, upgraded carpet, soft close cabinets, premium paint are some other upgrades. Upstairs, the house has a bonus room, walk-in laundry, 4 bedrooms. All bedrooms at upper level have walk-in closets. Enjoy the added benefits of this home with double attached garage, side entrance, basement bathroom rough ins, fully fenced backyard. Enjoy access to amenities, playground and close access to schools, highways,shopping, commercial, and recreational facilities. Kindly go through the documents attached for any discrepancy if any. (id:62055)
Dreamhouse Realty Ltd.
3520 60 St Nw
Edmonton, Alberta
WALKOUT BASEMENT in this THREE BEDROOM home with FOUR BATHROOMS. South facing deck and back patio, and green space. LARGE PRIMARY BEDROOM is 13'5 x 12'3 and it has a THREE PIECE ENSUITE BATHROOM. This bedroom does need new paint and carpet. The other two bedrooms upstairs are also a good size, 13'7x10' and 12'2x11'11 and both have closet organizers. HIGH EFFICIENCY FURNACE installed about January 2018. The basement family room opens to the back patio and green space. There is also a den or office area in the basement, along with a bathroom. There are CUSTOM FITTED BLINDS in the home. Features you may appreciate: attached garage, nearby visitor parking, next to parks, walking distance to schools, and GREY NUNS HOSPITAL. Shopping close by at Mill Woods Towne Centre, and the LRT line is also close. This is a small, quiet, and well kept complex with vinyl windows, and Perma decks. (id:62055)
Maxwell Polaris
#116 400 Palisades Wy
Sherwood Park, Alberta
IMMACULATE 2 bedroom + 2 bathroom situated halfway between the north and south entrances which offers VERY QUIET LIVING free of elevator/lobby noise. Along with quick/easy access to the parkade or front entrances. THE OWNERS LIKE: their UNDERGROUND PARKING STALL, not having to wait for elevators, GRANITE COUNTERTOPS, the WEST FACING PATIO w/screens offering privacy that regulate wind and sun exposure. ALSO: Emerald Hills shopping center, easy access to bike / walking trails, cross country skiing, birdwatching, Edmonton, Elk Island National Park, Cooking Lake and Strathcona Wilderness Center. Total upgrades May, 2024-October, 2025 = $24,853. NEW GE appliances July/Aug 2025 ($8700), CUSTOM MADE patio enclosure installed Dec, 2024 ($6700), New luxury vinyl plank flooring (June, 2025 - $6653.00), PROFESSIONAL PAINTING of suite May 2024 ($2000), Natural stone on fireplace Oct 2025($800). Building features: GUEST SUITES, GAMES room, THEATRE room, FITNESS room, SAUNA + STEAM rooms, LIBRARIES, and CAR WASH. (id:62055)
Maxwell Polaris
17674 69 A St Nw
Edmonton, Alberta
Welcome to this stunning home built by Coventry Homes featuring beautiful cabinetry, an upgraded backsplash, S/S Appliances & elegant quartz countertop — the true highlights of the kitchen! The space flows effortlessly into the dining area, perfect for both family meals & entertainment. A convenient half bath completes the main floor. Upstairs, you’ll find a spacious primary bedroom with a 4-piece ensuite. Two additional bedrooms, a full bath, & upstairs laundry finish off the upper level. The unfinished basement, with a rough-in for a future bathroom, offers endless possibilities for customization. Outside, enjoy the added convenience of a double detached garage & a fully landscaped yard. All Coventry homes are backed by the Alberta New Home Warranty Program, providing peace of mind for years to come. *Home is under construction. Photos are not of actual home. Some finishings may differ. Some Photos virtually staged. Landscaping done as a seasonal item, weather permitting* (id:62055)
Maxwell Challenge Realty
#421 107 Watt Cm Sw
Edmonton, Alberta
*Please note* property is sold “as is where is at time of possession”. No warranties or representations. (id:62055)
RE/MAX Real Estate
1281 Hooke Rd Nw
Edmonton, Alberta
Welcome to Pioneer Estates! This stunning, fully renovated 3-bedroom townhome offers an exceptional, opportunity in a prime location near schools, bus stops, walking trails, shopping, the River Valley, and Hermitage Park.The main floor features all-new, durable vinyl flooring, leading you into a brand new kitchen complete with elegant quartz countertops. Both the main floor 2-piece and the upstairs 4-piece bathroom have been completely renovated with modern fixtures, finishes, and beautiful, elegant tiling in the upstairs bathroom. Enjoy year-round comfort with the addition of central AC. Comfort continues upstairs with brand new carpet in all three spacious bedrooms, ensuring warmth and quiet. The fully finished basement offers a versatile family room, a convenient laundry area, plenty of storage, plus a separate flex room perfect for a home office. Located in a well-managed, pet-friendly complex, one assigned parking stall is included, with the option to rent a second. Some picture are Virtually stage (id:62055)
Royal LePage Premier Real Estate
7185 Cardinal Wy Sw
Edmonton, Alberta
LOCATION, LOCATION, LOCATION! Find this charming NO CONDO FEE duplex in excellent community of Chappelle. It offers 1533 square feet 2-storey with huge lot of 484 square meters and more space in the basement for your future designing. Features as wide front porch, one den/office, open-style Kitchen, SS appliances, granite countertops, spacious of cabinets let you cook easily, relaxed the whole life; ceramic tiles & wood flooring, half bath on main floor and 3 right-size bedrooms with 2 full bath on second floor and large windows grab all the lights the whole building, new paints, professionally cleanup etc. Only minutes to Chappelle Crossing, Chappelle Square, central location and easily to access to South Common, Windermere or Southgate, West Edmonton Mall through Anthony Henday, Whitemud Drive, convenient for your daily operation, shopping, restaurants, kindergarden or schools ... , 'Ealy birds get worms'. A MUST SEE all the 'bells and whistles' and do not miss it out !! (id:62055)
Maxwell Polaris
#2 723 172 St Sw
Edmonton, Alberta
Welcome to Regency at Windermere, located in one of Edmonton’s most prestigious neighbourhoods. This stunning 4-bedroom, 3.5-bath townhouse features hardwood and tile flooring, quartz countertops, and stainless steel appliances. The open-concept main level offers a bright kitchen, dining, and living area with large windows and a balcony, plus a convenient 2 pc bath. Upstairs, you’ll find 2 spacious bedrooms, a 4 pc bath, laundry, and a primary suite with a walk-in closet and a 4 pc ensuite. The fully finished basement adds a recreation room and 3 pc bath, perfect for hosting friends and family. Enjoy the comfort of a double attached garage and thoughtful design throughout this elegant home. (id:62055)
RE/MAX Excellence
#106 8956 156 St Nw
Edmonton, Alberta
Gorgeous 2 Bedroom, 2 Bathroom Main Floor Unit located in the sought after building of The Renaissance! The adult 55+ complex is very well maintained & managed. A fantastic open concept floor plan w/ In-suite laundry & plenty of closet space! The spacious living room offers newer hardwood floors with patio doors leading to the large patio. A large breakfast bar, spacious eating area & plenty of cabinet space completes the kitchen. The oversized master suite offers a walk through closet and a 3 pcs ensuite. The second bedroom has an adjacent full bathroom ideal for a roommate or family member. Condo fees cover all of your utilities & cable with an outstanding underground titled parking stall. This complex offers a social room, workout room, a rental guest suite, car wash bay, no steps, walking and resting area with benches for personnel use. Steps to health center, shopping, restaurants & library. A must see! (id:62055)
Initia Real Estate
9911 149 St Nw
Edmonton, Alberta
Welcome to this mid century home in the desirable community of Crestwood. This property has nearly 2500 sf of finished living space with charming classic finishes throughout including real wood doors, original hardwood in the living and diningroom, vintage light fixtures, original wall panels and stone surround fireplace. The fireplace has been upgraded to gas to take in the original ambience without the hassle & cost of wood. Other upgrades include vinyl floor in kitchen, new carpets in bedrooms, shingles. 3 bedrooms up and 2 bedrooms down this home is perfect or a large family or would make a great future basement suite with its separate side entry. Located on a lot that is steps to Candy Cane lane, has many trees and is fenced with an oversized detached garage with built in hobby room! Don't miss this unique opportunity! *Virtually staged* (id:62055)
Exp Realty
Ne 23 62 1 W4 411a Rd
Rural Bonnyville M.d., Alberta
10 ACRES PARCEL WITHIN 10 MINUTES DRIVE FROM COLD LAKE, AND 5 MINUTES FROM CHERRY GROVE! Located right on range road 411A, short drive to French Bay, and the Kinosoo Ridge Ski Resort. Power is at property line, gas close by (adjacent to Cherry Ridge subdivision), Good cellular coverage in the area, back lane access. Build your country home and/or hobby farm here, and enjoy all the tranquility and peace that country living provides. GST may be applicable. (id:62055)
RE/MAX Platinum Realty
#46 5317 3 Av Sw
Edmonton, Alberta
This beautifully updated 3-bedroom, 2.5-bath townhouse offers comfort, convenience, and style with low condo fees in the desirable community of Charlesworth. A spacious double attached garage provides secure parking and added storage year-round. The open-concept main floor is ideal for everyday living and entertaining, offering a bright living space, dining area, and a functional kitchen finished with granite countertops. Upstairs, you’ll find three generously sized bedrooms, including a primary suite with ample closet space and a 4-piece ensuite, plus an additional 4-piece main bathroom. The lower level includes a convenient mudroom just off the double attached garage. Whether you’re a first-time buyer, growing family, downsizing, or investing, this home delivers on layout, updates, and location. (id:62055)
Royal LePage Noralta Real Estate
182 Erin Ridge Dr
St. Albert, Alberta
Nestled in the heart of Erin Ridge, this charming 2-storey home is perfect for families seeking space, comfort, and community. With 4 bedrooms (3 up, 1 down), 4 bathrooms, and 2400 sq ft of living space, it’s designed for everyday living. The main floor offers an open-concept layout with hardwood floors, a cozy gas fireplace, and a spacious kitchen featuring a central island and walk-in pantry. Upstairs, enjoy a large bonus room, two additional bedrooms, a 4-piece bath, and a luxurious primary suite with ensuite and walk-in closet. The fully finished basement adds extra living space, a bedroom, and a 2-piece bath. Outside, relax in the professionally landscaped, fenced yard with garden beds and a beautiful deck. Recent upgrades (2025) include new shingles, hot water tank, fresh paint, and plush carpet upstairs. The oversized garage offers plenty of room for vehicles and storage. Close to top-rated schools and scenic parks, this move-in ready home is a must-see! (id:62055)
Initia Real Estate
140 Evergreen Dr Nw
Edmonton, Alberta
Dreaming of a Home for Christmas? This beautiful 3-bed, 2-bath home is ready for Immediate Possession! Many updates in the past few years, including shingles, siding, front deck, plumbing, and furnace. The kitchen, bathrooms and flooring have been updated as well. The appliances are newer, and the fridge and microwave are brand new! There is a new rear deck, newer flooring, and the paint has been refreshed. This home features vaulted ceilings with attractive beams. The sunken living room has a new wood stove (WETT certified) with new chimney & a large window offers ample natural light. The kitchen/dining area is bright and spacious, providing a great space for the family to gather. A 2-pc ensuite and wall of built-in closets provide functionality to the primary suite. A deep soaker tub gives the 4-pc main bath a relaxing vibe. The 2nd & 3rd bedrooms are ample in size. The large lot has separation from neighbours on one side. Situated in Evergreen Park, close to shopping and community centre. (id:62055)
RE/MAX Elite
7317 106 St Nw
Edmonton, Alberta
Spacious, well maintained, half duplex with 2 bedroom basement with separate kitchen, laundry and side entrance in the heart of Queen Alexandra! Walking distance to schools, parks, Whyte Ave and UofA! 2100 square feet above ground with 9’ ceilings and Hardwood on main floor, plus main floor office/den. Other perks include a large open concept kitchen/dining and living room with a gas fireplace and oversized east facing windows. Upstairs you'll find a large primary bedroom with a 4 piece ensuite, and a walk-in closet, plus 2 additional bedrooms, 4 piece bath with soaker tub and laundry room! This well maintained home has new carpets and paint throughout, central A/C and a high efficiency furnace, complimented by quality Hardy Board siding! The East facing backyard offers a 200 square foot deck, mature trees, a well built fence and plenty of private yard space with a paved walkway to the Double car garage. This is a turn key home, close to amenities in a fantastic neighborhood! (id:62055)
Logic Realty
4712 201 St Nw
Edmonton, Alberta
Located in the family-friendly community of The Hamptons. Designed for comfort and everyday functionality, this property offers a layout that supports both connection and privacy. The main floor features an open living area that flows naturally into the dining and kitchen space. Natural east and west light creates a bright and welcoming atmosphere. The kitchen offers ample cabinetry and views of the backyard. A convenient half bathroom completes the main floor. Upstairs, you'll find a family area with fireplace, three well-sized bedrooms and two full bathrooms. The primary bedroom provides its own full bathroom. While the additional bedrooms share another well-appointed full bath. The basement is a comfortable option for guests or private workspace with a fourth bedroom and full bathroom. Double attached insulated garage perfect for the long winter months. The backyard adds to the home’s lifestyle appeal. This home is close to walking paths, parks, schools, shopping, and major commuter routes!!! (id:62055)
Initia Real Estate
3327 Chernowsi Way Sw
Edmonton, Alberta
**LIMITED TIME BUILDER PROMO** BRAND NEW TRIPLE CAR GARAGE built by custom builders Happy Planet Homes sitting on a Corner 28 pocket wide REGULAR LOT offers 5 BEDROOMS & 3 FULL WASHROOMS is now available in the beautiful community of Krupa CHAPPELLE with PLATINUM LUXURIOUS FINISHINGS. Upon entrance you will find a BEDROOM WITH A HUGE WINDOW enclosed by a sliding Barn Door, FULL BATH ON THE MAIN FLOOR. SPICE KITCHEN with SIDE WINDOW. TIMELESS CONTEMPORARY CUSTOM KITCHEN designed with two tone cabinets are soul of the house with huge centre island BOASTING LUXURY. Huge OPEN TO BELOW living room, A CUSTOM FIREPLACE FEATURE WALL and a DINING NOOK finished main floor. Upstairs you'll find a HUGE BONUS ROOM opening the entire living area. The MASTER BEDROOM showcases a lavish ensuite with CLASSIC ARCH ENTRANCE'S comprising a stand-up shower with niche, soaker tub and a huge walk-in closet. Other 3 secondary bedrooms with a common bathroom and laundry room finishes the Upper Floor. (id:62055)
RE/MAX Excellence
12414 90 St Nw
Edmonton, Alberta
Character home with Large lot! This good sized home is in move in condition and has some nice touches with kitchen and bath reno's over the years. It's centrally located with tremendous access to all parts of city including NAIT, Royal Alexandra hospital, Yellowhead trail, Kingsway mall and Downtown. The tree lined streets give a real sense of calm. Come see for yourself what this cute home has to offer!!! (id:62055)
Century 21 Leading
2831 36 St Nw
Edmonton, Alberta
Welcome to the spacious and well-maintained Bi-Level Home located in the desirable community of Bisset. Featuring Total 6 Bedrooms and 3 Full Bathrooms, this property offers an ideal layout for large families or investors. The main floor includes 3 generous bedrooms, a bright living area, and a functional kitchen with plenty of natural light. The fully finished basement offers an additional 3 Bedrooms, a second kitchen, Full bathroom, Living room and a Private side entrance perfect for extended family , guests , or investment . Recent Upgrades add exceptional value, including ,New Furnace , Windows throughout, New hot water tank and New Roof. The home is move in ready and close to the shopping, school and public transit. Don't miss the excellent opportunity to own in a sought-after neighborhood. (id:62055)
Maxwell Polaris
5202 5402 50 St
Cynthia, Alberta
2 Lots for sale for $89,000.00. Take advantage of the Highway frontage. Lot A is 1.88 acres and Lot B is .58 acres. The lots are being sold together but each one does have its title. The two lots are side by side and directly across the Highway from the hamlet of Cynthia. Currently it is zoned for Urban Reserve. Lot A is 126 FT wide by width of 650 ft of frontage. Lot B is 126 FT wide by 200 FT. Long. Lot A Linc number is 0020112710 short legal 1989KS;17; A Title is 232149380 +1 Lot B Linc number is 0020081626 short legal 1989KS; 17; B title is 232149380 (id:62055)
RE/MAX Vision Realty
1537 208 St Nw
Edmonton, Alberta
Welcome to the Lainey built by the award-winning builder Pacesetter homes and is located in the heart of Stillwater and just steps to the neighborhood park and schools. As you enter the home you are greeted by luxury vinyl plank flooring throughout the great room, kitchen, and the breakfast nook. Your large kitchen features tile back splash, an island a flush eating bar, quartz counter tops and an undermount sink. Just off of the kitchen and tucked away by the front entry is a 2 piece powder room. Upstairs is the master's retreat with a large walk in closet and a 4-piece en-suite. The second level also include 2 additional bedrooms with a conveniently placed main 4-piece bathroom and a good sized bonus room. Close to all amenities and easy access to the Henday. ***Home is under construction the photos shown are of the show home colors and finishings will vary, home will be complete by the end of April 2026 *** (id:62055)
Royal LePage Arteam Realty
#32 2121 Haddow Dr Nw
Edmonton, Alberta
Welcome to Haddow Landing! This air-conditioned, bright south-facing 3-bedroom townhouse includes ***two titled parking stalls right in front of your door*** The two-storey layout is filled with natural light and features an unfinished basement ready for your customization. The main floor offers premium vinyl plank flooring, stainless steel appliances, (id:62055)
Real Broker
20927 16 Av Nw
Edmonton, Alberta
Welcome to the Dakota built by the award-winning builder Pacesetter homes and is located in the heart of Stillwater and only steps from the new provincial park. Once you enter the home you are greeted by luxury vinyl plank flooring throughout the great room, kitchen, and the breakfast nook. Your large kitchen features tile back splash, an island a flush eating bar, quartz counter tops and an undermount sink. Just off of the nook tucked away by the rear entry is a 2 piece powder room. Upstairs is the master's retreat with a large walk in closet and a 4-piece en-suite. The second level also include 2 additional bedrooms with a conveniently placed main 4-piece bathroom. This home also comes with a side separate entrance perfect for a future rental suite. Close to all amenities and easy access to the Anthony Henday. *** Under construction and will be complete by December so the photos shown are from the same model that was recently built colors may vary **** (id:62055)
Royal LePage Arteam Realty
1932 210 St Nw
Edmonton, Alberta
Welcome to the Willow built by the award-winning builder Pacesetter homes and is located in the heart Stillwater and just steps to the walking trails and parks. As you enter the home you are greeted by luxury vinyl plank flooring throughout the great room, kitchen, and the breakfast nook. Your large kitchen features tile back splash, an island a flush eating bar, quartz counter tops and an undermount sink. Just off of the kitchen and tucked away by the front entry is a 2 piece powder room/Den. Upstairs is the master's retreat with a large walk in closet and a 4-piece en-suite. The second level also include 3 additional bedrooms with a conveniently placed main 4-piece bathroom and a good sized bonus room. The unspoiled basement has a side separate entrance and larger then average windows perfect for a future suite. *** Pictures are of a home with the same layout recently built photos may vary*** TBC by April 2026 *** (id:62055)
Royal LePage Arteam Realty
1535 208 St Nw
Edmonton, Alberta
Welcome to the Lainey built by the award-winning builder Pacesetter homes and is located in the heart of Stillwater and just steps to the neighborhood park and schools. As you enter the home you are greeted by luxury vinyl plank flooring throughout the great room, kitchen, and the breakfast nook. Your large kitchen features tile back splash, an island a flush eating bar, quartz counter tops and an undermount sink. Just off of the kitchen and tucked away by the front entry is a 2 piece powder room. Upstairs is the master's retreat with a large walk in closet and a 4-piece en-suite. The second level also include 2 additional bedrooms with a conveniently placed main 4-piece bathroom and a good sized bonus room. Close to all amenities and easy access to the Henday. ***Home is under construction the photos shown are of the show home colors and finishings will vary, home will be complete by the end of April 2026 *** (id:62055)
Royal LePage Arteam Realty
#409 10145 109 St Nw
Edmonton, Alberta
Experience vibrant downtown living in this beautiful 1-bedroom condo, perfectly located in the heart of Edmonton! Just steps away from coffee shops, grocery stores, restaurants, MacEwan university, Rogers Place and the city’s best nightlife, this home is ideal for students, professionals, or anyone who loves the urban lifestyle. This condo features in-suite laundry and gorgeous city views, making daily living both convenient and comfortable. Enjoy access to outstanding building amenities, including a spacious recreation and lounge area, a large 9th floor patio off of the lounge room and a fully equipped fitness centre. Whether you’re relaxing at home or exploring everything downtown Edmonton has to offer, this condo is sure to win your heart. Certain images have been virtually staged to showcase potential uses of the space. (id:62055)
Exp Realty
63 Waverly Wy
Fort Saskatchewan, Alberta
Stunning 4-Bedroom home with Premium Upgrades. This exceptional, one-of-a-kind property offers spacious design and elevated finishings throughout. Featuring 9' ceilings on the main floor, second floor, and basement, and 8' tall interior doors, this home makes a bold and elegant statement from the moment you walk in. With 3 bedrooms, including one Den/Office on the main floor, a Full bathroom on the main floor for added functionality and elegant black cabinetry and modern finishings throughout. The master bedroom includes vaulted ceilings, fireplace, and 5-piece ensuite. Located near a dog park, ball diamonds, and walking trails adds to the lifestyle appeal. Don’t miss out on this beautifully designed home that combines luxury and practicality. (id:62055)
Royal LePage Noralta Real Estate
105 Stonehouse Wy
Leduc, Alberta
MUST SEE HOME | LUXURY FINISHINGS | SUPERIOR QUALITY | FULLY LANDSCAPED | SEPARATE SIDE ENTRANCE to 9’ foundation unfinished basement. Homes By Avi welcomes you to family friendly Southfork Leduc. Prime location backing field, close to shopping, parks & walking distance to Father Leduc Elementary. This exceptional 2 storey home showcases stunning details throughout with 3 bedrooms + main level office (can be used as 4th bedroom), 3 full bathrooms (3pc on main), upper-level family room & convenient laundry room. 1827 SQ FT above grade boasting luxury vinyl plank/tile flooring, plush carpet, electric fireplace, triple patio slider to backyard & oversized window in GREAT ROOM. Stunning kitchen features quartz countertops, centre island w/undermount sink, black hardware, abundance of soft close cabinetry, pantry, built-in microwave, hood fan & robust appliance allowance. Upstairs, the king-sized primary retreat offers a 5-piece ensuite with dual sinks, walk-in shower, soaker tub & WIC. SPECTACULAR! (id:62055)
Real Broker
724 Southfork Dr
Leduc, Alberta
BRAND-NEW | HOME-2-LOVE. Homes by Avi welcomes you to Southfork Leduc. Perfect home, perfect location for your growing family with Father Leduc School just steps away. This home has everything you need to live comfortably. Quaint front porch, detached double garage, 3 bedrooms, 2.5 bathrooms, upper-level laundry room & great front flex room ideal for kids’ playroom or your work-from-home office. Luxury finishes throughout including quartz countertops, luxury ensuite, upscale vinyl plank/tile flooring, 9’ ceiling height main/basement, HRV system, SEPARATE SIDE ENTRANCE, FULL LANDSCAPING & ROBUST APPLIANCE ALLOWANCE. MUST SEE HOME!! (id:62055)
Real Broker
#510 10024 Jasper Av Nw
Edmonton, Alberta
INVESTORS and Short-Term rental entrepreneurs! Seize the rare chance to own a proven high performing TURNKEY AIRBNB in a pet friendly, short term rental approved building. This GUEST FAVOURITE loft, boasting over 250+ 4.9/5 star reviews is a cash flowing machine ready for you to step in and profit!! Unique layout sleep up to 6 guests at a time maximizing rental income. Cash flow as high as 300% monthly in busy season! Polished concrete floors, in-suite laundry, stainless steel appliances, granite countertops, 10' ceilings and to top it off this unit is being sold FULLY FURNISHED. Move-in ready with stylish furniture, chic decor and all supplies included - zero setup costs or hassle. DIRECT LRT ACCESS through the Building. Quick ride to the University of Alberta, MacEwan, NAIT or the Parliament Buildings. Enjoy all Edmonton has to offer being steps away from all the best restaurants, bars, theatres, cafes, Rogers Place, shops, the river valley and much more! Experience the ultimate urban lifestyle! (id:62055)
Maxwell Progressive
#104 70 Alpine Pl
St. Albert, Alberta
Main Floor east facing balcony. overlooking park and pickleball courts. Enjoy morning sun, ensuite laundry and 2 energized parking stalls. These places sell very quickly. stalls 40,41 3rd and 4th down from shed. Cheater door off bathroom to primary bedroom. (id:62055)
Royal LePage Arteam Realty
5207 55a St.
Wetaskiwin, Alberta
?? Charming Starter or Revenue Home in a Quiet, Convenient Location! Discover the perfect blend of comfort, value, and opportunity with this well-kept 3-bedroom main-floor home featuring an additional bedroom in the basement—ideal for growing families, guests, or rental potential. ? Property Highlights: Located in a quiet, family-friendly area Oversized single garage—great for storage, hobbies, or parking 2 full bathrooms for added convenience Fully fenced yard with mature landscaping—private, peaceful, and ready to enjoy Immediate possession available Close to schools, shopping, parks, and amenities Whether you're a first-time buyer, investor, or looking to downsize without compromise, this home offers incredible flexibility and excellent value. ?? Don’t miss out—homes in this location don’t last long! (id:62055)
Century 21 All Stars Realty Ltd
10514 134 St Nw
Edmonton, Alberta
This stunning custom home, located on one of the most beautiful tree-lined streets in the historic community of Glenora, just steps from the river valley. With nearly 5,000 sq. ft. of developed space, designed by Studio Enda and built by Ashton Homes, every detail was curated for both function and style. This home features rich hardwood flooring, stunning double island kitchen, double dishwasher's, a walkthrough butler’s pantry, and a spacious mudroom with a dedicated dog wash. Upstairs, you’ll find four generous bedrooms, each with its own full ensuite. The primary suite features a steam shower and two extraordinarily large closets — including a massive stylish women’s closet. With five bedrooms and six bathrooms and a gym. The home includes double sets of premium laundry appliances. Accent walls and custom millwork. Outside, the west-facing backyard and patio will provide the perfect setting for entertaining or unwinding. A large triple garage offers ample space for vehicles and storage. Rare find! (id:62055)
Honestdoor Inc
#3 9856 83 Av Nw
Edmonton, Alberta
Bright, modern townhouse condo in an unbeatable location—just steps from Whyte Avenue’s vibrant cafés, shops, the Farmers’ Market, and top-rated restaurants. This stylish home features hardwood floors, 9’ ceilings, an open concept main floor with a modern kitchen, granite countertops, eat-up bar, dining area, living room, and convenient 2-piece bath with in-suite laundry. The second floor offers a family room with fireplace, home office space, 3-piece bathroom, and private balcony. The top level boasts a spacious primary suite with ensuite and a second private balcony. Additional highlights include A/C, underground heated parking with private entrance, and a well-managed, pet-friendly condo building. Ideal for professionals, students, or anyone seeking a low-maintenance lifestyle in a walkable, tree lined community just minutes to the University of Alberta, University Hospital, and Downtown. (id:62055)
RE/MAX Excellence
723 57 St Sw
Edmonton, Alberta
Discover this beautifully maintained 2609 SQ.FT (including Basement) home offering comfort, style, and modern living. Built in 2013 and equipped with Central A/C, the home is freshly painted, carpets steam cleaned, and the garage pressure washed. The bright open-concept main floor features a gourmet kitchen with granite countertops, pantry, breakfast nook, and spacious living/dining areas leading to a large deck. A 2-pc bath and laundry with sink complete the level. Upstairs offers 3 large bedrooms, 2 full baths, and a bonus room. The fully finished basement includes a stylish wine bar, rec room, and half bath. Located on a quiet cul-de-sac, just a 5-min walk to Superstore and amenities, and close to a pond and trails. Brand-new furniture may be negotiated with the seller depending on the offer. A double attached garage adds convenience. (id:62055)
Exp Realty
284 Chappelle Drive Sw
Edmonton, Alberta
Welcome to The Scorpio-Z, a stunning 2-storey single-family home by Daytona Homes, offering 1,638 SqFt of thoughtful design and modern elegance in the vibrant community of Chappelle Gardens. Step inside and you’ll immediately feel the open and inviting atmosphere. The main floor features a flexible den and a full bathroom, perfect for guests, a home office, or multi-generational living. The chef-inspired kitchen includes stylish cabinetry, a central island, and seamless flow into the dining and living areas — ideal for both everyday living and entertaining. Upstairs, you’ll find three spacious bedrooms, including a primary suite with a walk-in closet and private ensuite. The upper level also offers a conveniently located laundry area and an additional full bath for family or guests. Located in the highly sought-after Chappelle Gardens, you’ll enjoy access to parks and walking trails. (id:62055)
Exp Realty
17819 71 St Nw
Edmonton, Alberta
Welcome to this beautifully designed City Homes (Tiguan Model) with 3-bedrooms, 2.5-baths home featuring a spacious bonus room—perfect for family living and entertaining. Built with functionality and comfort in mind, this home includes upgraded 9' foundation walls and an enlarged basement window (60x36) for added natural light and future development potential. The stylish kitchen is equipped with the Paris Spec stainless steel appliance package, including a fridge/freezer, dishwasher, built-in wall oven and microwave, and a sleek canopy hood fan. Thoughtful finishes throughout the home offer timeless appeal with standard décor selections that blend modern style and comfort. Enjoy the convenience of a well-laid-out floor plan with ample living space, ideal for both everyday living and hosting. Whether you're relaxing in the open-concept main area or unwinding in the upstairs bonus room, this home checks all the boxes. A perfect blend of value and quality—don’t miss your chance to make it yours! (id:62055)
Exp Realty
9079 Elves Loop Nw
Edmonton, Alberta
Welcome to 9079 Elves Loop NW, a stunning 3 bed, 2.5 bath home in the family-friendly community of Edgemont North. With over $22,000 in upgrades, this home offers both style and future potential. The main floor features a bright open layout with a den that can easily serve as a 4th bedroom—perfect for guests or a home office. Upgrades include 9’ foundation walls and a side entry, ideal for future suite development. The basement comes with rough-ins for future laundry—drain, waterlines, electrical, and venting—designed for a future legal suite (to be completed by buyers, noted on permits/plans). Located within walking distance to a playground and future school site, this home is perfect for families and investors alike. Thoughtfully designed and well-located, 9079 Elves Loop NW is a rare opportunity in one of Edmonton’s fastest-growing neighborhoods. (id:62055)
Exp Realty
53026 Rge Road 43
Rural Parkland County, Alberta
LAKEFRONT at Rizzie Beach on Wabamun, steps to the Sailing Club. This is the one you've been waiting for! Privacy, Prestige, and Potential. Build your dream home on this spacious 50' x 150' level lot right on the water’s edge—an ideal spot to build a family retreat that will be enjoyed for years to come. Only 12 minutes from the Town of Wabamun and 45 minutes from Edmonton, it's the perfect balance of peaceful escape and convenience. Zoned RS Residential. Utilities (well and electricity) need to be added. Property includes a newer double garage and a cozy bunkhouse with a deck—perfect for weekend getaways while you plan your build. (id:62055)
Maxwell Polaris
6 Willow Hieghts Drive
Stony Plain, Alberta
Excellent opportunity in the vibrant community of Willow Park, Stony Plain! This fully serviced lot features a 28 ft building pocket—ideal for a custom home or investment build. Quick possession available with flexible deposit terms. Located near schools, parks, and all amenities, this is a prime spot for families, builders, or investors. Custom build options available—start planning your dream home today! (id:62055)
Maxwell Polaris
17504 13 Av Sw
Edmonton, Alberta
Rarely do you come across a half duplex with an open-to-below concept, making it feel more open and spacious. This fully upgraded Dolce Vita home is located in a quiet cul de sac in the heart of Windermere, which is surrounded by amenities, and even has an upgraded adjoining wall with extra insulation to minimize noise travel. The main floor welcomes you with a large entryway that leads into the cozy living room with soaring 18ft ceilings, a gas fireplace, built-in speakers, and large windows that allow in plenty of sunshine. The kitchen boasts a large island w/ seating, quartz countertops, stainless steel appliances, a gas stove, a walk-in pantry, a comfy dining area, and a central vac kick plate. Upstairs hosts the large primary bedroom with a walkthrough ensuite, featuring dual sinks, and a spacious walk-in closet. Upstairs also has 2 more bedrooms, a 4pc bathroom w/ built-in shelving, and a laundry room for added convenience. The basement is roughed-in and awaits your final touch. Welcome home! (id:62055)
RE/MAX Elite
#909 10134 100 St Nw
Edmonton, Alberta
Fabulous top floor loft in the Stunning McLeod Building! Located in the heart of Downtown surrounded by wonderful restaurants, shopping, the Stanley A. Milner library, walking distance to Rogers Place, Sir Winston Churchill Square, the Art Gallery of Alberta plus easy access to public transportation and LRT. The open style floor plan offers beautiful finishes throughout including solid hardwood floors, crown moulding, and a modern style kitchen with stainless steel appliances. The living room and sleeping area are just the right size with large windows allowing for loads of natural light. This well maintained building has a convenient laundry facility and bike storage area. The original lobby has elegant finishes including marble throughout. A great opportunity as a primary or rental residence! (id:62055)
RE/MAX Excellence
#404 8315 83 St Nw
Edmonton, Alberta
Welcome to this bright and updated 1-bedroom, 1-bathroom condo offering 663 sq. ft. of comfortable living space in a 55+ adult building. The home features brand new carpets, fresh paint, and laminate flooring throughout. The functional layout includes a spacious in-suite laundry room, a kitchen with built-in dishwasher, and a living room with corner gas fireplace and tiled surround. Large south-facing windows provide plenty of natural light and access to a private balcony. This well-maintained building includes an elevator, social room with kitchen, and heated underground parking with personal storage cage. Condo fees cover heat, water, building insurance for common areas, and exterior maintenance. Conveniently located directly across from Bonnie Doon Shopping Centre, with easy access to bus routes, the new LRT line, Bonnie Doon Leisure Centre, and Idylwylde Public Library. (id:62055)
Comfree
12005 40 St Nw
Edmonton, Alberta
In Edmonton’s charming Beacon Heights community, a beautifully updated home, enhanced with major upgrades in Summer 2025, awaits its new owners. Featuring brand-new CENTRAL A/C for cool summers and a state-of-the-art SOLAR PANEL system that drops energy costs and earns you credits from the utility provider, especially during summer months, this home offers modern efficiency. a high-efficiency NEW FURNACE keeps winters warm, and a NEW WATER TANK ensures dependable hot water, six new windows fill the basement with natural light. The entire plumbing system was replaced for peace of mind, and a new deck creates the perfect spot for outdoor relaxation. Set in a family-friendly neighborhood with parks, schools, and easy access to downtown Edmonton, this home blends significant upgrades with timeless charm, awaiting its new owners! Patio Set, Bbq grill, CCTV Cameras & Security Systems, lawn mower and trimmer all included! (id:62055)
Exp Realty
17 2251 50 St
Drayton Valley, Alberta
Well kept mobile in Pleasantview Mobile Home Park with lots of upgrades! Step inside and be impressed with this 3 bed 1 bath home, with great features such as an updated kitchen, spacious living room, and an updated bathroom with a large soaker tub. The kitchen is setup nicely with a u shape, giving an abundance of cabinet/counter space plus it has a raised bar perfect for added seating. The living room is adjacent to the kitchen and provides plenty space for furniture and is made bright with large south facing windows. On the other end of the mobile are 3 bedrooms, a 4 piece bathroom and laundry. There is also a 14'x'10' unheated addition that gives a nice entryway into the home and extra storage. Outside there is a fenced yard, spacious deck for the BBQ, and fire pit area. This home is in a great location, just steps from the playground, restaurants, and shopping! Park manager approval required. (id:62055)
RE/MAX Vision Realty
#228 6076 Schonsee Wy Nw
Edmonton, Alberta
This SPACIOUS open layout condo is located in the sought after neighbourhood of Schonsee. Featuring 2 bedrooms, 2 bathrooms, a grand living space with LUXURY VINYL PLANK flooring and a kitchen with ample cabinetry plus GRANITE countertops. A patio is located off the living room where you can catch sun rays on a SUNNY day. An UNDERGROUND PARKING STALL is included. Looks like NEW, very BRIGHT, and ready to move into! (id:62055)
Initia Real Estate
21 Westwyck Li
Spruce Grove, Alberta
Detached front double car garage home on a regular lot in Fenwyck, backing onto a walking trail. This open-concept layout features a main floor bedroom with closet and full bath, a modern kitchen with quartz countertops and center island, plus a separate spice kitchen. The living room boasts open-to-below ceilings, an electric fireplace, and tile feature wall. Dining nook opens to the backyard. Vinyl flooring throughout main and upper floors, with elegant spindle railings. Upstairs includes a bonus room, laundry, and three bedrooms—primary with ensuite, walk-in closet, and indent ceiling. Basement has separate side entrance and two windows. Includes all appliances and blinds on main and upper floors. Fenwyck is one of the most sought-after communities, surrounded by 80 acres of preserved forest, offering peaceful natural living near city convenience. Just 11 minutes from Edmonton with direct access to Hwy 16A via Pioneer Road—ideal for first-time buyers or families seeking their forever home. (id:62055)
Initia Real Estate
3516 41 Av
Beaumont, Alberta
BRAND NEW, READY TO MOVE-IN home offering 2000+ sq ft, loaded with premium upgrades! ALL APPLIANCES AND WINDOW BLINDS INCLUDED. CUSTOM kitchen and SPICE KITCHEN with high-end finishes, golden-accented UPGRADED QUARTZ COUNTERTOPS, and designer handles. Main floor features a DEN with closet (can serve as a bedroom) and a full 3-piece bath. Premium 2x2 tiles on main and luxury vinyl upstairs. OPEN-TO-ABOVE living area with matte-finish tile wall and electric fireplace. Sleek black and gold lighting, plumbing, and hardware throughout. Staircase with premium spindle railing and step lights. Primary suite offers a modern feature wall, indent ceiling, walk-in closet, and a luxury 5-piece ensuite. Side entrance for potential 2-bedroom legal suite. Over $20K IN UPGARDES beyond similar homes on same street. WALKING DISTANCE to school, park, and upcoming shopping plaza. Only 20 minutes to the airport — a perfect blend of style, comfort, and convenience. (id:62055)
Exp Realty


