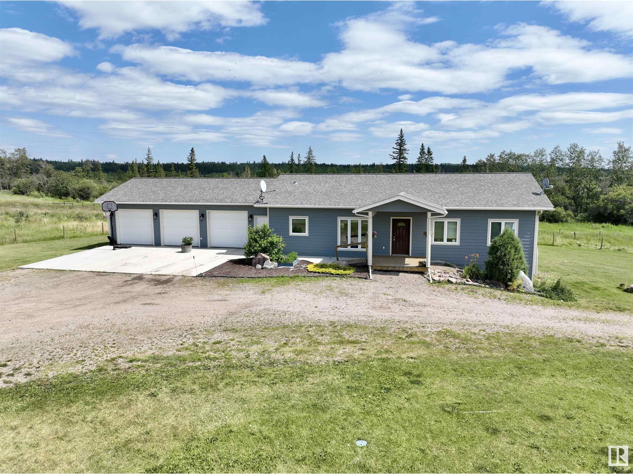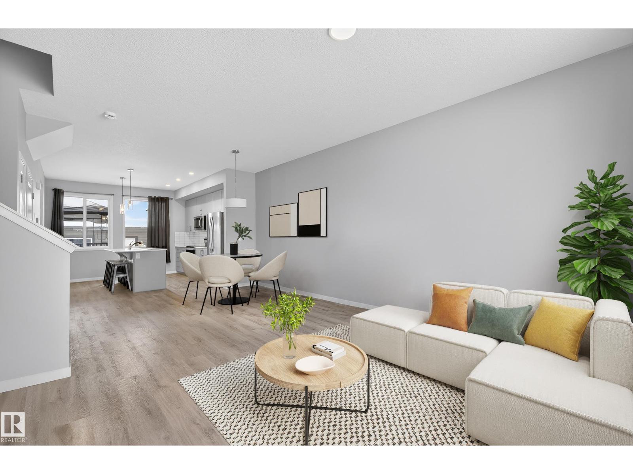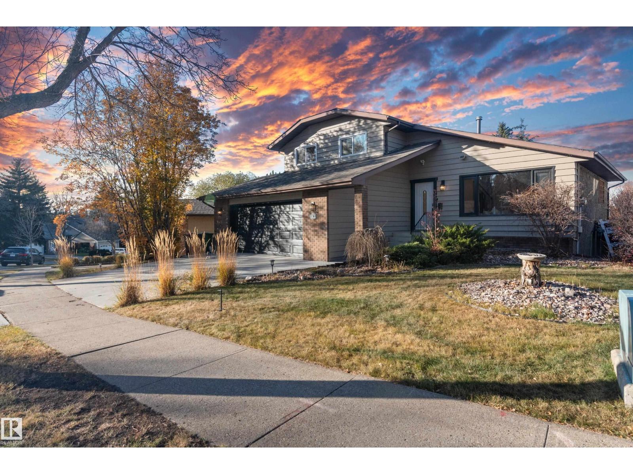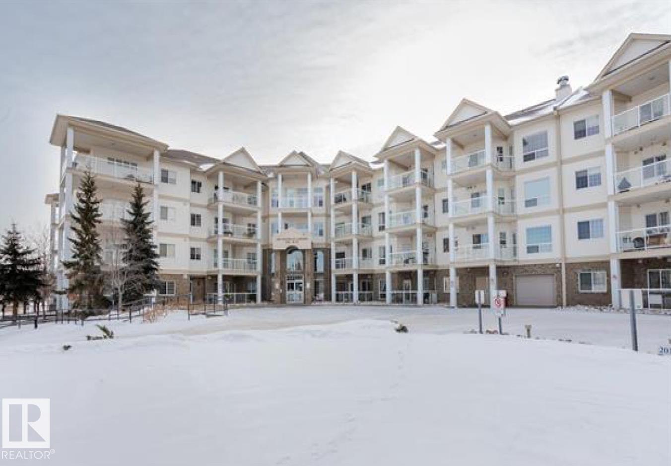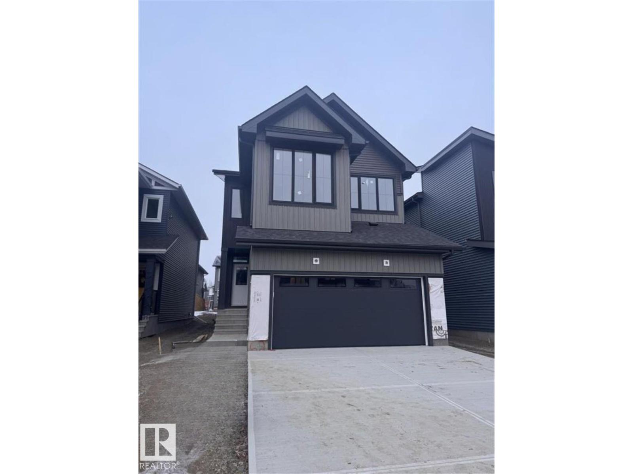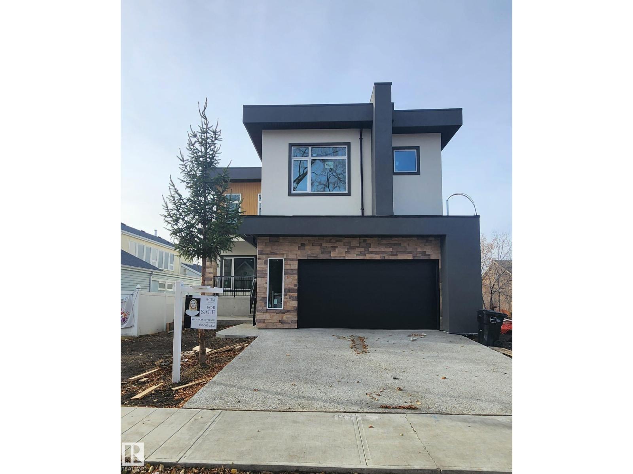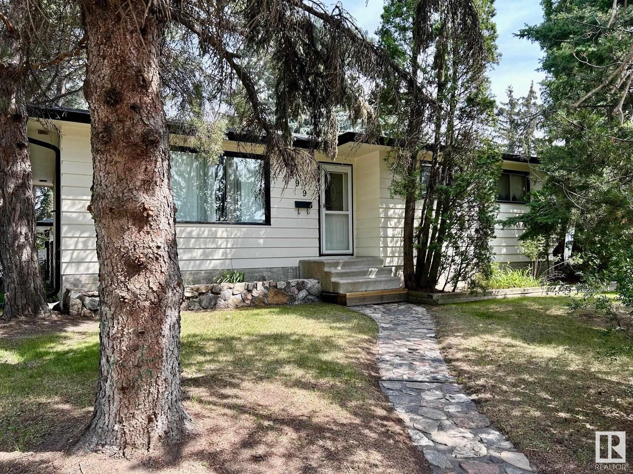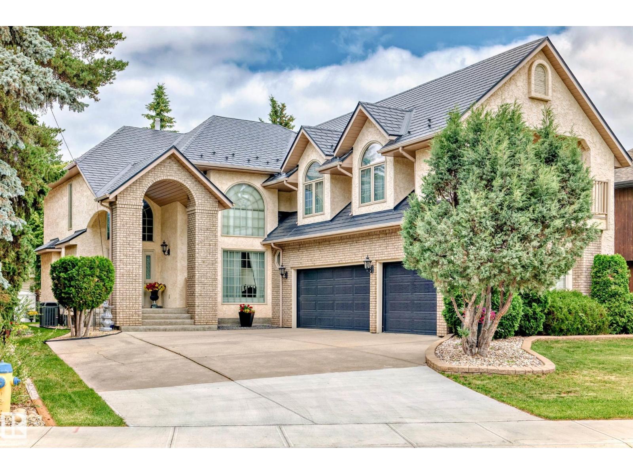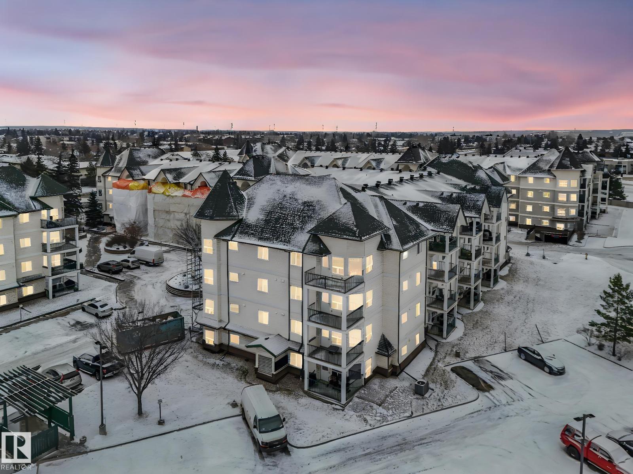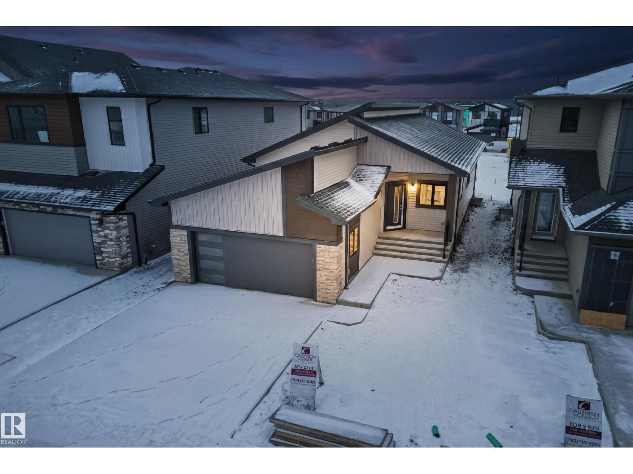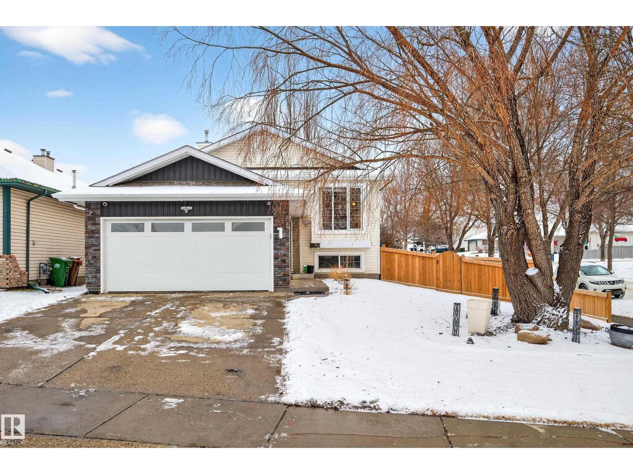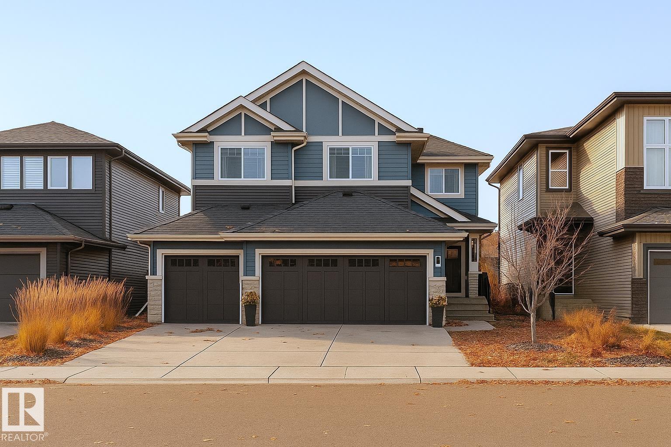Sw 28 54 11 W4
Rural Two Hills County, Alberta
Modern Acreage Living Just Minutes from Two Hills. Welcome to your ideal country escape, located just 7 minutes East of Two Hills near the quiet community of Musidora. Built in 2013, this spacious 5-bedroom home offers comfort, functionality, and room for the whole family—both upstairs and down. Designed with family living in mind, the home features expansive living areas on both levels, along with a fully finished basement complete with a second kitchen and cozy in-floor heating—perfect for multi-generational living or hosting guests. The insulated concrete block basement adds energy efficiency and savings. Outdoors, you'll find a triple garage offering ample space for vehicles and storage. A drilled well services the home, while a separate bored well is available for watering needs—ideal for gardens. If you're looking for modern acreage living in the County of Two Hills with privacy, space, and modern upgrades, this property checks all the boxes. (id:62055)
Century 21 Poirier Real Estate
5 Tonewood Bv
Spruce Grove, Alberta
This modern townhouse puts affordability, comfort and convenience at the forefront making home ownership easier than you think! Located in the trendy community of Tonewood and a 5 minute walk from the one and only Jubilee Park in Spruce Grove this is the perfect home for the driven professional, young family, or investor. Inside welcomes you with bright and neutral finishes in an open concept plan that lends itself to a number of decor styles. Upstairs offers two bedrooms separated from the primary with same floor laundry and full bath. The primary bedroom offers a walk in closet and spacious ensuite! Outdoors is fully fenced for your four legged friends, and comes complete with a spacious deck perfect for hosting or BBQ season! To top it off, a double detached garage is key for keeping your cars and toys snow free during the chilly winter months! Use Jubilee Park and its endless opportunities for outdoor activities as an extension of your very own yard, just without all of the maintenance! Welcome home. (id:62055)
RE/MAX Preferred Choice
32 Woodcrest Av
St. Albert, Alberta
PRICED TO SELL! With ~2800 SQFT OF LIVING SPACE - Experience cozy, modern, luxury living in this stunning fully renovated 4-bedroom WALKOUT home in St. Albert! Featuring soaring vaulted ceilings, brand NEW LVP floors, carpets, paint, lighting, quartz counters, NEW appliances, AND NEW furnace! Enjoy THREE elegant living areas with both electric AND wood-burning fireplaces for year-round comfort. FOUR patio doors lead to an exceptional 3-tier WRAP-AROUND deck overlooking a serene, beautifully landscaped yard with COVERED lounge area, fire pit, and hot tub rough-ins. This perfect family home offers a sophisticated wet bar with wine cooler, spacious rec room, and DEDICATED work spaces! An OVERSIZED EPOXIED double garage and exquisite finishing touches throughout make this home a true showpiece. Simply move in and indulge in refined living with zero headaches on this meticulously maintained home. (id:62055)
Exp Realty
#259 2750 55 St Nw
Edmonton, Alberta
Modern, Bright & Open describe this spacious one bedroom condominium in sought after Estates at Lakeside. This home has a wide open floor plan with over 903 sq/ft of living space. The kitchen overlooks the great room & has gleaming white cabinets complimented with new quartz counter tops, undermount sink, modern appliances & ample work & storage space. The wide open great room with sunny south west windows provides ample natural light & direct access to a great covered balcony. The inviting primary bedroom has a walk in closet & direct access to the fully updated wheel chair accessible bath with a full sized walk in shower. The laundry room holds a full sized washer & dryer & the large closet off the entrance door provides additional storage. The home comes with A/C & a Titled Underground parking stall with a Storage cage. Building has a gym, car wash, social, billiards, crafts, library, theatre & internet cafe' rooms. Please note this is age restricted 55+, no pets, no smoking in building or grounds. (id:62055)
Royal LePage Noralta Real Estate
62 Riverhill Cr
St. Albert, Alberta
Welcome to the Entertain Vista 24 by Cantiro Homes! With 3 bedrooms and 2.5 bathrooms, this gorgeous home balances style & functionality. The main floor offers a bright foyer, a dining area open to above, and patio doors that extend your living space to the covered rear deck. A walkthrough pantry leads to a large kitchen with upgraded built in chefs appliance package, flowing seamlessly into the living room with oversized windows and a modern electric tile fireplace. Vertical metal railing adds a clean, contemporary touch throughout the main and upper floors. Upstairs, two open-to-below areas create an airy, light-filled atmosphere. A central bonus room and corner tech space provide flexible options for an office and play area. The primary bedroom includes a spacious ensuite with double vanities and a built-in makeup desk, leading into an expansive walk-in closet and conveniently connected laundry room. *photos are for representation only. Colours and finishing may vary* (id:62055)
Bode
5820 110 St Nw
Edmonton, Alberta
Welcome to a sophisticated modern design 2-storey custom home located in the community of Pleasantview! Walking distance from U of A, hospitals, businesses on 82nd/Whyte ave. Known for prestigious schools, parks and many others amenities in close proximity, this home offers over 3100 sq ft of living space featuring a spacious open concept layout including: large waterfall island, highend appliances, Taj Mahal Quartz, exquisite lighting, and sophisticated custom cabinetry throughout. With double garage attached, the main floor includes living room at entrance, kitchen w/pantry, powder room, bedroom, dining room and additional spacious open to below family room overlooking the deck and backyard. The upper floor includes oversized windows throughout the home providing tons of natural light, to bonus room and balcony. Laundry room, 3 master beds w/ensuites all with custom walk in closets. With a wonderful layout and stunning design, this Pleasant-view property will truly impress you. Welcome home! (id:62055)
Initia Real Estate
899 Alder Av
Sherwood Park, Alberta
Beautiful stone walking path to front door, large corner lot with mature trees. New shingles, vents & eavestroughs on house/garage 2024. Exterior house & trim painted, interior partially painted 2024. Courtyard walls, planters, & driveway/lawn border made from 125-year-old reclaimed bricks. Beyond private courtyard is patio, fire pit, 2 sheds & extra yard space. Sensor security lights at front/back doors, two 120V outdoor outlets & 2 water taps. High-efficiency furnace 2008, natural gas water tank 2014. Main bathroom renovated 2010 includes low-flow toilet. Basement features reclaimed 100-year-old reclaimed barn wood on common room walls & wet bar. Basement also includes cold room, storage room & 2 rooms for gym/gaming or den/office. Double garage is insulated/heated, has sewer drain, sink, 220V, fluorescent lighting, workbench & shelves. Mounted garage door opener with wifi, download app on phone to open, close & receive activation notices. Security light & outlet at garage front. (id:62055)
Comfree
17416 53 Av Nw
Edmonton, Alberta
A upgraded gem with the river valley at your front door! This exquisite estate home offers over 3,000 sq ft plus a developed basement, a triple garage, and lush landscaping that surrounds you in natural beauty. The showstopping exterior features a soaring portico and incredible curb appeal. Inside, a grand curved staircase and open second-floor hallway make a dramatic first impression. The custom Heritage kitchen is a masterpiece of craftsmanship and quality, complemented by beautifully renovated baths and timeless finishes throughout. The like-new condition is evident at every turn. A fully finished basement with second kitchen provides flexible space for entertaining or multi-gen living. The palatial primary suite is fit for Royalty and features a covered balcony with sweeping views and the ensuite is like a dream Grecian spa. Your private backyard oasis is complete with patio, deck, and gorgeous garden beds. With a newer metal roof for peace of mind, this awe inspiring home is unforgettable! (id:62055)
Coldwell Banker Mountain Central
#216 13625 34 St Nw
Edmonton, Alberta
This 2 BED, 2 BATH, 2ND FLOOR unit with a functional layout feels instantly welcoming. Enter to find an open concept space that seamlessly connects the dining area, kitchen, living room, and BALCONY overlooking green space; perfect for fresh air, a BBQ, and private outdoor space. The 2 bedrooms are on opposite ends of the unit for maximum privacy; the primary bedroom includes a WALK IN CLOSET and ENSUITE. The unit features IN SUITE LAUNDRY for convenience, with HEAT and WATER INCLUDED in the condo fee to help maintain predictable costs. It also comes with 2 TITLED PARKING STALLS (1 UNDERGROUND and 1 surface) and a STORAGE LOCKER and visitor parking for when friends visit. This adult only building offers a social room and ELEVATOR, simplifying moving in and everyday activities. Steps from the river valley, walking trails, groceries, parks, and recreation facilities, and with a bus stop just two minutes away, this home provides a serene, connected environment that enhances daily living. Virtually staged. (id:62055)
Real Broker
7093 Kiviaq Cr Sw
Edmonton, Alberta
Welcome to this stunning Kryssa Custom West Coast Contemporary bungalow by Cameron Homes in sought-after Keswick. Offering 1528 sq ft on a 32' lot with a fully finished basement, this new build combines modern design with exceptional craftsmanship. The vaulted kitchen and living room create an airy, open feel, complemented by a large dining area perfect for hosting. The main-floor master features a walk-in closet and spa-inspired ensuite with double sinks and a curbless wet-room shower. The lower level offers 2 bedrooms, a full bath, and a versatile flex room/gym area. Enjoy the convenience of main-floor laundry and thoughtful finishes throughout. A home built by Cameron Homes for comfort, style, and lasting enjoyment. (id:62055)
RE/MAX River City
1 Hunter Pl
St. Albert, Alberta
Welcome Home! FULLY FINISHED AND UPGRADED! Move in, enjoy your 3 bedroom, 3 bathrm home featuring modern kitchen w/quartz countertops, corner pantry and stainless appliances. Warm and inviting living room bathed in sunlight, massive primary suite with newly renovated ensuite bath, walk in closet. Second bedrm and renovated 4 pce bath complete main floor. Lower level is the perfect family hangout. Supersized family/rec rm.open and filled with natural light. Spacious 3rd bedroom, renovated 3 pce bath, laundry. Private oasis backyard. Beautifully landscaped with decks, hot tub, shed, trees and perennial beds. South exposure makes it wonderful. Recent upgrades: furnace(4 yrs), shingles (10 yr.), fence, paint, carpet, permanent exterior soffit lighting, gazebo(2025), lighting (2025), ensuite(2025), dishwasher(2025),and so much more. All in a super location in desirable Heritage Lakes w/ easy access to Henday, 137 ave , schools, shopping, transportation etc (id:62055)
Century 21 Masters
6616 Knox Pl Sw
Edmonton, Alberta
Spectacular contemporary Estate home checks off all your boxes- TRIPLE garage, steps to Joey Moss School & a family friendly open concept plan perfect for entertaining! Keyhole location in Keswick w/nearby parks, ponds & ravine trails. Absolutely immaculate w/over 2400 sf of luxury living space & rooms filled w/natural light. Chef’s kitchen w/loads of sleek cabinetry, quartz counters & a walk thru pantry. Gorgeous main flr GR w/11’ ceilings w/soaring windows + den. Upstairs is a huge bonus rm, 3 large bedrms incl the O/S primary bedrm w/a luxurious spa like 5 pc ensuite. Huge W/I closet. Convenient upper level laundry. Beautiful pristine backyard w/stamped concrete patio to relax in the pool. Staycation in this stunning $100K sun filled oasis on a 44’ west facing lot. You’d be surprised at the low operating bills for maintaining the pool. 9’ main flr, custom blinds, air conditioning, N/S, No pets, 150 amp electrical panel. Lower level is P/Fin w/a fireplace. A 10! Great Value- well below replacement cost (id:62055)
RE/MAX Elite


