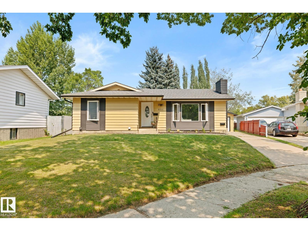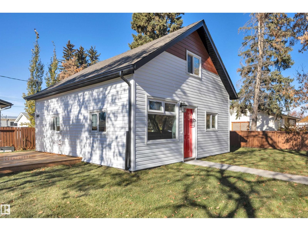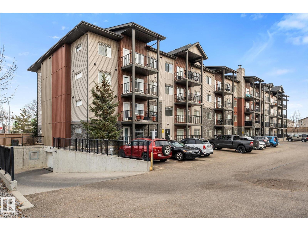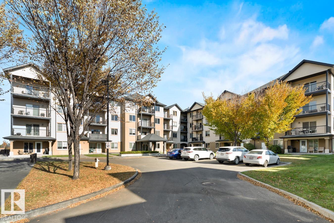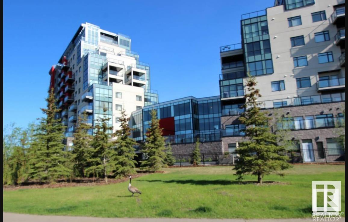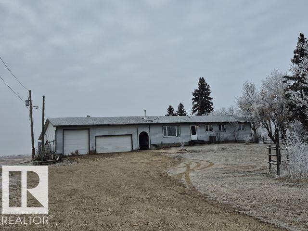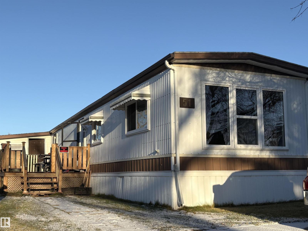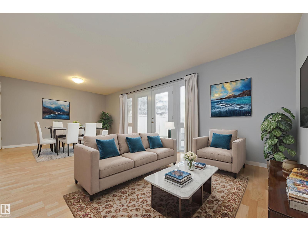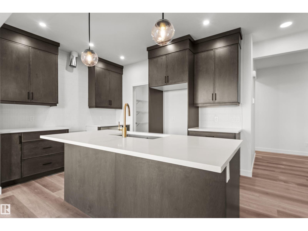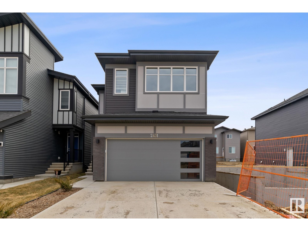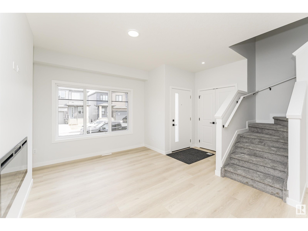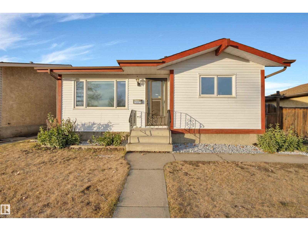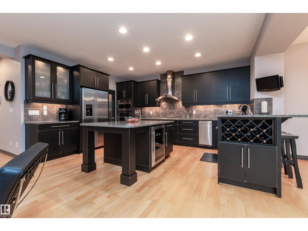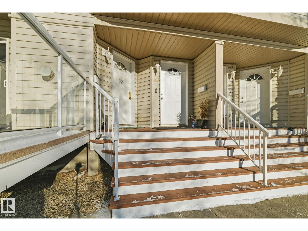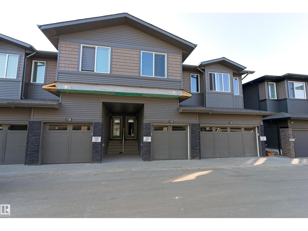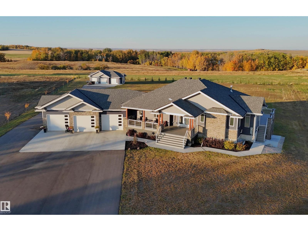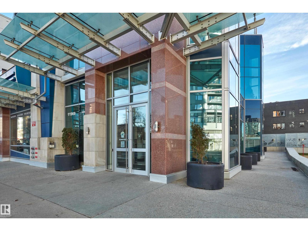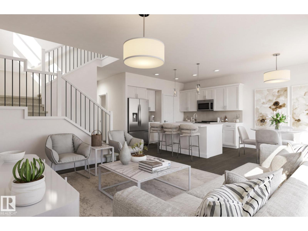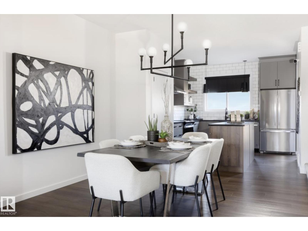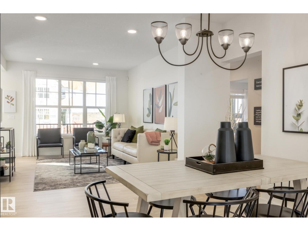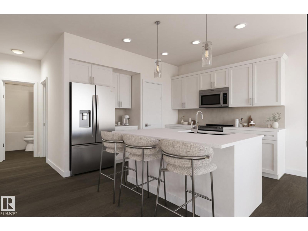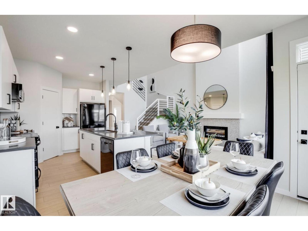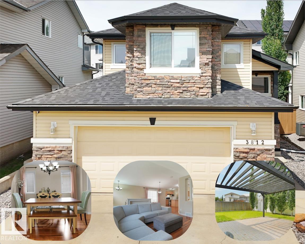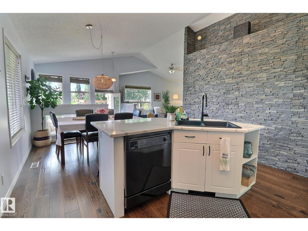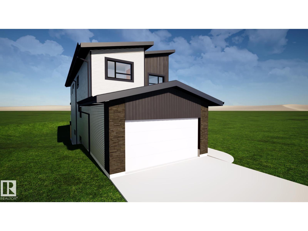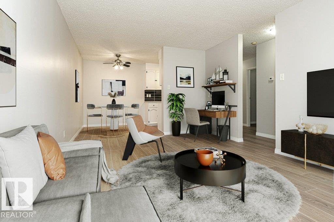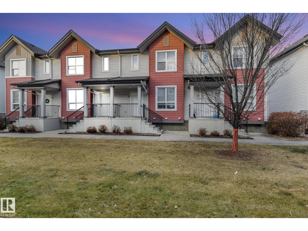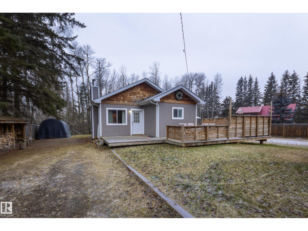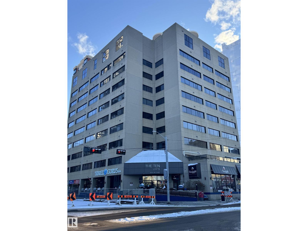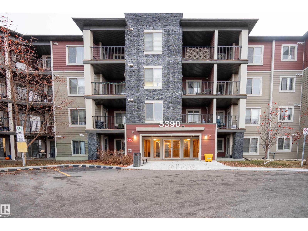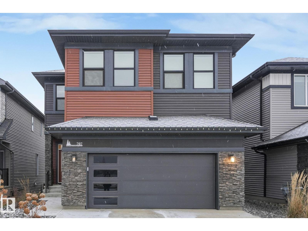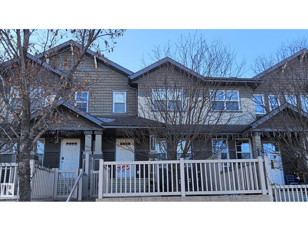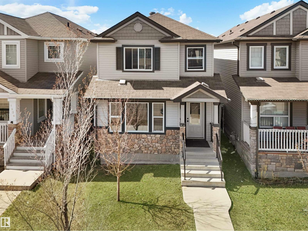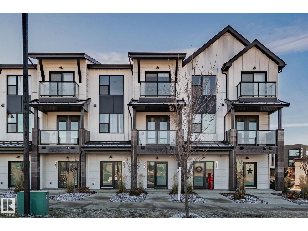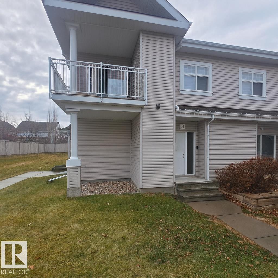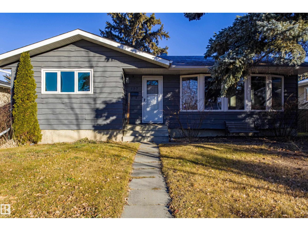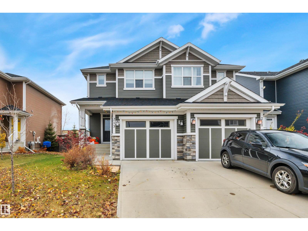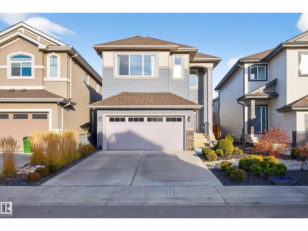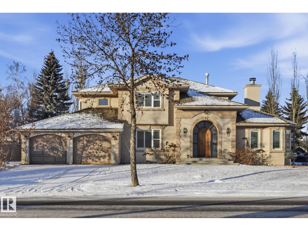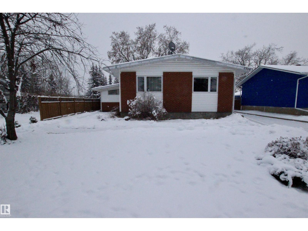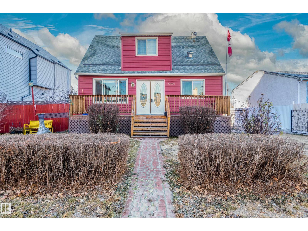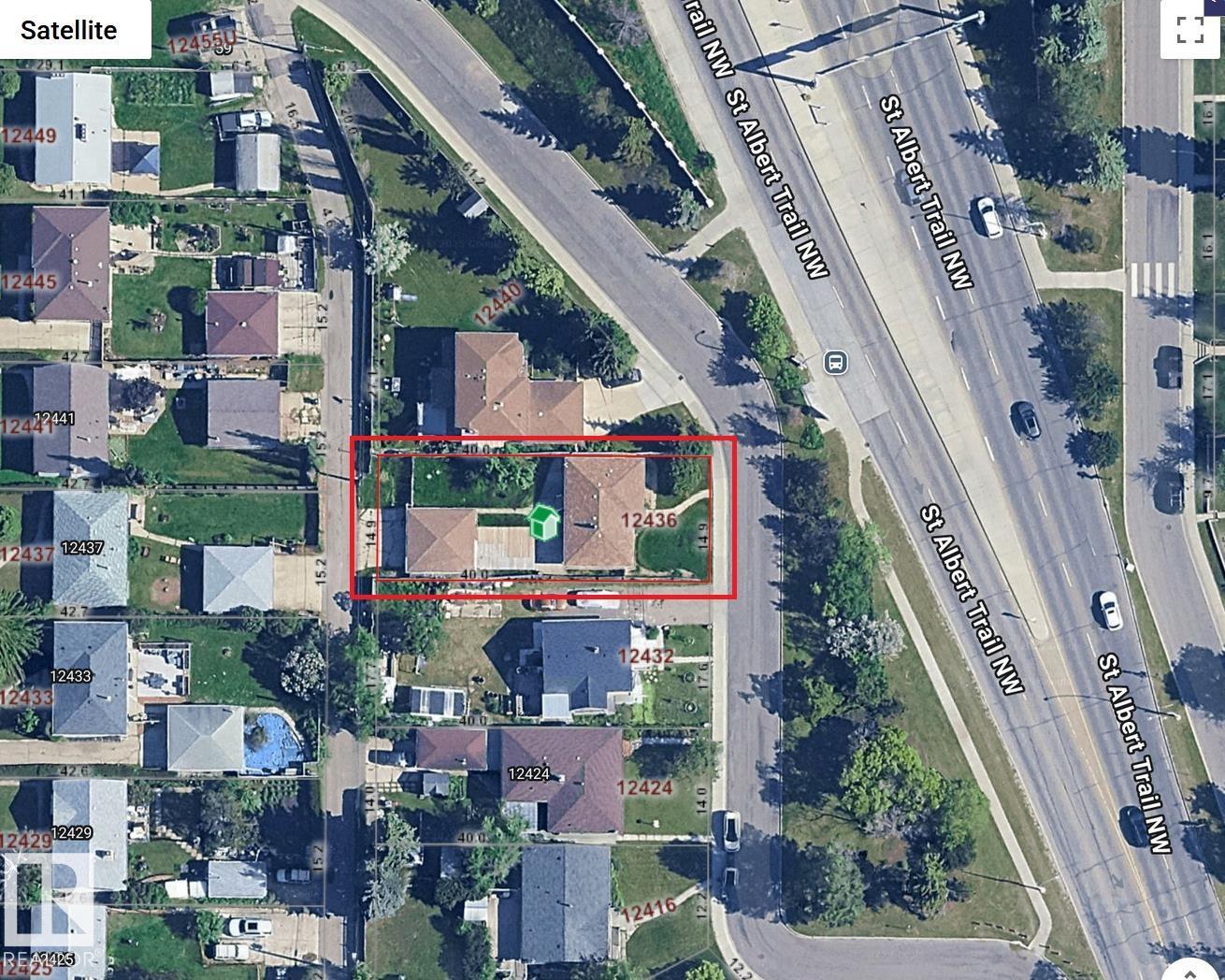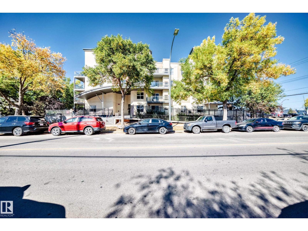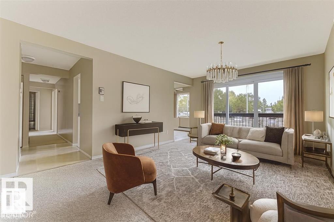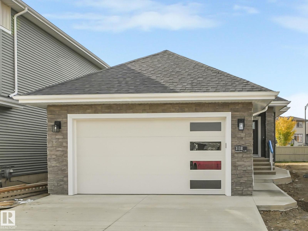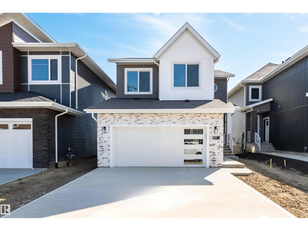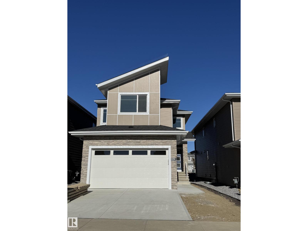9501 88 St
Fort Saskatchewan, Alberta
Looking for a GREAT INVESTMENT? Welcome to this STUNNING 1229sqft 5 bedroom home that's FULLY RENOVATED with LEGAL BASEMENT SUITE! This property will take your breath away as you in terms of design & income potential. Make your way in to the main entrance & notice all the natural light pouring in through the large newer windows. Your open living/kitchen is perfect for entertaining family & friends. Speaking of the kitchen, prepare meals in this gorgeous space filled with beautiful QUARTZ counters & plenty of cabinetry. The main floor is complete with 3 bedrooms, a 4pc main bath & a 2pc ensuite. Your LEGAL basement suite features a SEPARATE ENTRANCE & SECOND KITCHEN. This beautiful space is completely renovated with kitchen island, 2 bedrooms, 4pc main bath, & 3pc ensuite. You've got your own double garage, another rental opportunity as well. Newer furnaces, HWT & roof! This is the PERFECT home for a family looking to build equity or the savvy investor looking to add a turn-key property to their portfolio! (id:62055)
Maxwell Progressive
5004 45th Av
Calmar, Alberta
Welcome home to this beautifully remodeled 1.5-storey home offering a total living space of 1,016 sq. ft. Situated on a spacious corner lot in the heart of Calmar, this charming property combines modern comfort with small-town warmth. Fully refreshed in 2025, the home features a bright and welcoming layout with a cozy living room, updated kitchen, stylish 4-piece bath, and a comfortable main floor primary bedroom. Upstairs, you’ll find two additional bedrooms—perfect for kids, guests, or a home office. Throughout the home, enjoy new flooring, fresh finishes, and thoughtful modern updates. Outside, the large fenced yard and deck create an ideal space for family gatherings or quiet evenings under the stars. With ample parking and close proximity to Calmar’s schools, playgrounds, and parks, this home is perfect for first-time buyers or growing families looking for charm, space, and convenience. (id:62055)
Exp Realty
#109 9523 160 Av Nw
Edmonton, Alberta
Welcome to Radiance in North Edmonton’s desirable Eaux Claires community! This 2-bed, 2-bath END UNIT features modern cabinetry, quartz countertops, stainless steel appliances, fresh paint, and laminate flooring throughout with tile in the bathrooms. Enjoy TITLED HEATED UNDERGROUND PARKING (stall #87 near entry) and a private patio with natural gas BBQ hookup. The building offers elevator access and secure key-fob entry. Pets allowed (two max, dogs up to 17” shoulder). Steps from Save-On-Foods, Shoppers, restaurants, and Eaux Claires Transit Centre, with quick access to 97 St, Anthony Henday, Yellowhead, and Downtown. Perfect for owners or investors seeking location, lifestyle, and value! (id:62055)
Real Broker
#114 10520 56 Av Nw
Edmonton, Alberta
This spectacular 2 bed, 2 bath upgraded condo w/ in-suite laundry, titled underground stall, 9ft ceilings, central heat pump/AC & ground level patio facing the private courtyard in the heart of Pleasentview is a must see! The bright open-concept kitchen & west facing living area with hardwood floors is ideal for entertaining. The kitchen offers a huge island w/ bar seating, stainless steel appliances, ample counter space & a tile backsplash. The spacious primary bedroom includes a walk-thru closet & a private 3-pc ensuite. The second bedroom, adjacent to a 4-pc bath is great for guests or a home office. Additional features include a heated underground parking with secure storage cage & a separate social room w/ kitchen. This is a well managed complex minutes from Southgate Mall, parks, schools & public transportation. Just move in & enjoy! (id:62055)
RE/MAX Excellence
531 5151 Windermere Bv Sw Sw
Edmonton, Alberta
Welcome to Signature at Ambleside! This beautiful well maintained unit includes 2 full bedrooms, 2 full bathrooms & 1 titled underground parking stall. Primary bedroom includes spacious walk-in closet leading to a luxury standup shower in ensuite. Spacious kitchen and living room with balcony facing North. Heated parking stall included underground and are conveniently located in close proximity to elevator. Building is very safe and includes gym & concierge service! (id:62055)
Initia Real Estate
56506 Rr 34
Rural Lac Ste. Anne County, Alberta
Discover the perfect blend of privacy, functionality, and modern living on this stunning 10-acre property. Situated on a dead-end road, this location offers absolute tranquility with no through traffic. The available home is a newly renovated Modular Home featuring: 3 Bedrooms and 2 Full Bathrooms. A dedicated breezeway connecting the home to a 950 sq. ft. heated shop, providing ample space for work, storage, or hobbies. Modern updates and finishes throughout. The home is located on a fully fenced 10-acre property. Excellent opportunity for those seeking a private retreat, a functional homestead, or acreage lifestyle. Note to Prospective Tenants Please be advised that this acreage contains two separate dwellings. A second, home is also located on the property. This unit will be listed for rent at a later date. (id:62055)
RE/MAX Results
51 12604 153 Av Nw
Edmonton, Alberta
Discover a great opportunity in one of Edmonton’s most sought-after mobile home parks, known for its excellent management and the lowest lot fees in the city! This home is priced to reflect the updates it needs, making it ideal for buyers wanting to build equity or customize a space to their taste. The layout offers a bright living area, functional kitchen, three bedrooms, and a full bath, giving you a solid foundation to renovate and refresh. The yard provides room for outdoor living, gardening, or storage, with parking right at your doorstep. With affordable monthly fees, a quiet family-oriented community atmosphere, and convenient access to shopping, transit, schools, and the Anthony Henday, this property offers unbeatable value. Whether you’re looking for a project, an investment, or an affordable place to call home, this is a chance to secure a property in Edmonton’s best mobile home park. LOT FEES include: WATER, SEWER, and GARBAGE! (id:62055)
Exp Realty
161 Royal Rd Nw
Edmonton, Alberta
Welcome to the beautiful Royal Gardens neighbourhood! This large 4 bedroom townhome with 3 bathrooms is an end unit & feels like a house with the private fenced back yard! Great south-central location is just south of the University and close access to the Whitemud and transit. Many updates including newer appliances (stove 2025), newer HE Furnace (2019), Hot water tank (2025), and newer windows. Large full bathroom upstairs with double sink and 4 spacious bedrooms. Half bath on main level with large eat in kitchen, large living room area with space for a formal dining room. Garden doors to a deck and private enclosed sunny yard from living room. Down stairs there is a large 3 piece bath, huge storage area with included shelving and laundry. Basement also has a large open area w/ 2 windows that is ready for your finishing touches: could be another large living area, or potential for 2 more bedrooms! Very well cared for building, condo fee is only $300. Pet friendly building. Small condo complex, 8 units. (id:62055)
Schmidt Realty Group Inc
2124 Muckleplum Cr Sw
Edmonton, Alberta
*26' POCKET, CONVENTIONAL LOT* Looking for a DOUBLE FRONT ATTACHED GARAGE SINGLE FAMILY HOME with a SPACIOUS LOT? The Rundle 24 is our 1887 sq.ft. 3 bedroom home design located in Edmonton’s award winning community of the Orchards. This home includes a beautifully upgraded kitchen, equipped with 3CM quartz, a chimney hoodfan, GAS range, built in microwave, french door fridge with EXTERNAL ice/water dispenser and dishwasher. We've included a SIDE ENTRY, perfect for future basement development. Upstairs, you'll find 3 spacious bedrooms and a bonus room. The primary ensuite offers a FULLY TILED SHOWER with an acrylic base. The lot is a CONVENTIONAL lot (not a zero lot line). (id:62055)
Century 21 Leading
2431 207 St Nw
Edmonton, Alberta
Brand new home for sale in the ravishing community of The Uplands, Edmonton. Beautifully designed 2356 Sq Ft custom built accommodates 3 bedrooms, 2.5 bathrooms, kitchen, living room, dining, spice kitchen, upstairs laundry, and side entrance to the basement. Upgraded kitchen comes with beautiful quartz counter tops, upgraded cabinets, and pantry. Main floor features 9'Ft ceiling, living room with large window & a fireplace. Exterior comes with stone, premium vinyl siding, and front concrete steps. Steps away from a pond, walking trail, creek and natural green space! (id:62055)
Royal LePage Arteam Realty
6397 King Wd Sw
Edmonton, Alberta
Welcome to your new turn key home with this beautiful 2 storey home for sale in the lovely community of Keswick! Just minutes away from Currents at Winderemere, walking trails, parks, schools and golfing! This 6 bedroom, 4 full bath home comes with a fully finished legal rental basement suite and has substantial upgrades with stunning modern finishes. The 9 ft main floor features a living room with oversized windows & fireplace, kitchen with quartz countertops, dining area, & more! Other upgrades include custom master shower, oversize windows, upgraded exterior elevation with stone, 9ft ceiling, upgraded hardware package. Minutes away from the future new rec centre, school/park and transit facility along Rabbit Hill Rd SW. Easy access to 170 St, Henday, Ellerslie Rd & 41 Ave. (id:62055)
Royal LePage Arteam Realty
1912 151 Av Nw
Edmonton, Alberta
Welcome to this stunning detached bungalow in Fraser over 2100 sqf living space, North Edmonton! Fully renovated, this home boasts new windows, doors, appliances, flooring, paint, and a newly developed basement, making it move-in ready. The main floor features three spacious bedrooms and two full bathrooms, along with a stylish kitchen outfitted with granite countertops and new appliances. The basement, accessible via a separate entrance, includes two additional bedrooms, a full bathroom, a second kitchen, and laundry facilities, ideal for multi-generational families or a home-based business. Additionally, the property has a spacious backyard deck and a double oversized detached garage 24'*24'. Located in a prime community, this bungalow is a fantastic living space and a smart investment. Don't miss your chance to make it your new home! (id:62055)
Maxwell Polaris
5408 Sunview Ba
Sherwood Park, Alberta
This beautiful home built by Jayman in desirable Summerwood is situated in a quiet cul-de-sac and close to parks, trails, schools and shopping. Inside, discover loads of upgrades, including the Showstopper kitchen with Quartz counters, MASSIVE island with beverage fridge and peninsula, and built-in appliances. including gas range. Engineered hardwood throughout the main. The generous dining area faces the deck with private west-facing back yard. Cozy up to the fireplace in the Great Room on chilly Fall nights. The main floor has extra storage next to the Powder room. Upstairs, you will the spacious sunken Bonus Room, perfect for TV nights! There is a convenient upper laundry room next to the 3 bedrooms. Primary BR is spacious with an elegant and roomy ensuite. The other BRs have double door closets and are complemented with a 4 pc bath. Other upgrades include furnace (2023), water softener, and AC and OVERSIZED garage. This home is in mint condition and would make a perfect Family Home- great location! (id:62055)
Now Real Estate Group
#62 2505 42 St Nw
Edmonton, Alberta
Get Inspired in Bisset. Welcome home to this beautifully maintained townhome in the heart of Bisset. Perfect for first-time buyers or investors, this bright and affordable property offers comfort, space, and unbeatable value. Upstairs, you’ll find two spacious bedrooms, each with large closets and plenty of natural light. A stylish 3-piece bathroom completes the upper floor. The modern kitchen features stainless steel appliances, ample cabinetry, and great counter space, making cooking and entertaining a joy. The open-concept dining area flows seamlessly into the cozy living room. Step out onto your private south-facing patio, perfect for summer BBQs or relaxing with your morning coffee while overlooking the quiet courtyard. This well-managed complex offers peace of mind with low condo fees and great upkeep. Located close to shopping, schools, parks, and public transit, this home offers convenience and community. A fantastic opportunity to own in a desirable neighborhood at an affordable price. (id:62055)
Exp Realty
#21 2710 66 Street Sw
Edmonton, Alberta
Welcome to The Orchards at Ellerslie, a vibrant fast growing, family-friendly neighbourhood. The comes comes with 3 beds, 2.5 baths with attached single car garage. The house is designed for modern living, offering a spacious open-concept layout that blends comfort and style with bright main floor features modern kitchen with quartz countertops—perfect for both everyday living and entertaining. Upstairs, you’ll find a generous primary suite complete with a private ensuite, along with two additional bed rooms ideal for family, guests, or a home office. Enjoy the best of outdoor living with expansive green spaces, playgrounds, sports courts, ice rinks, and exceptional community amenities designed for all ages. Located just a short walk from a bustling shopping plaza, you’ll have everything you need right at your doorstep—comfort, convenience, and community all in one place! (id:62055)
Exp Realty
#45 54104 Rge Road 274
Rural Parkland County, Alberta
Executive Custom Walkout Bungalow with Attached Triple Garage (39Wx25L, 220V, water taps & floor drains) & Shop (42Wx28L) on 2.55 Acres at the End of a Quiet Cul-de-sac in Brenmar Estates, 10 min N of Spruce Grove. This 2022-built 2,175 sqft (+full basement) home offers an open, light-filled design with central A/C, luxury VP flooring, triple pane windows and a flowing layout ideal for family living or entertaining. Main floor features a bright living room w/ gas fireplace, central dining area w/ deck access and a gourmet kitchen w/ stone counters, eat-up island & walk-through butler’s pantry w/ 2nd fridge. Owner’s suite includes deck access, walk-in closet and a luxe 5-pc ensuite w/ soaker tub. Also on main: 2nd bedroom, 4-pc bath, laundry room & mudroom. Walkout basement boasts 2 more bedrooms, 4-pc bath & massive family/rec room w/ full wet bar, fireplace & patio access. Outdoors: covered patio, Durabuilt deck, composite front porch, fire pit & paved driveway. Acreage privacy and modern luxury. (id:62055)
Royal LePage Noralta Real Estate
#502 11969 Jasper Av Nw
Edmonton, Alberta
Immaculate 2-bedroom, 2-bath executive condo in the prestigious Pearl Tower. This beautifully maintained unit features floor-to-ceiling windows, new white oak engineered flooring, and an open, stylish floor plan. The contemporary kitchen offers granite counters and stainless steel appliances, flowing seamlessly into a bright living area with glass-door access to your private balcony. The layout includes two spacious bedrooms and two well-appointed bathrooms, including a 4-piece bath with a soaker tub/shower surround. Additional highlights: in-suite laundry, heat-pump heating and central A/C, and more. Enjoy premium building amenities such as concierge service, a well-equipped fitness centre, and elegant social rooms with a kitchen and outdoor patio. All set in an exceptional location close to restaurants, shopping, transit, and Edmonton’s River Valley. (id:62055)
Maxwell Devonshire Realty
2217 193a St Nw
Edmonton, Alberta
BRAND-NEW, IMMEDIATE & SMARTLY DESIGNED FOR TODAY’S MODERN LIVING! Homes By Avi welcomes you to River's Edge! A community filled w/hiking trails, beautiful natural scenery & nearby North Saskatchewan River. Situated on a traditional lot w/added side windows. FLEX ROOM (great space for home office), 3 pc bath PLUS separate side entrance for future basement development are conveniently located on main-level to meet the requirements of extended/generational family members. Open concept main level floor plan w/stunning design highlights welcoming foyer, spacious living/dining area w/electric F/P & luxury vinyl plank flooring. Deluxe kitchen w/center island, robust appliance allowance, chimney hood fan/built-in microwave, soft close pot/pan drawers, quartz countertops & pantry. Impressive upper-level flaunts quaint loft-style family room, large laundry room, 4pc bath & 2 jr bdrms each w/WIC’s. Owners’ suite is complimented by luxurious 5 pc ensuite w/dual sinks, soaker tub, private stall/shower. MUST SEE!!! (id:62055)
Real Broker
8123 228 Street Nw
Edmonton, Alberta
Introducing the “SASHA” by Master Home Builder HOMES BY AVI. Exceptional new home with all the bells & whistles for comfort living in the heart of Rosenthal. Highly sought after floor plan features 3 bedrooms, 2.5 bath, upper-level loft style family room & laundry closet PLUS main level pocket office & SEPARATE SIDE ENTRANCE for future basement development (possible future legal basement suite). Home showcases 9’ ceiling height on main floor & basement. Kitchen boasts pot & pan drawers, centre island, granite countertops throughout, chimney hood fan & builder appliance allowance. Back mudroom & 2 pc powder room off amazing open concept great room. Private ensuite is complimented by large WIC & luxurious 4 pc ensuite with Jack & Jill sinks. 2 add’l jr rooms & 4 pc bath. EXTRAORINARY HOME built by EXTRAORDINARY BUILDER! Welcome Home! (id:62055)
Real Broker
8019 228 St Nw
Edmonton, Alberta
Introducing the “WHITEMORE” by Master Home Builder HOMES BY AVI. MOVE-IN-READY HOME with exquisite design on pie shaped lot in the heart of Rosenthal. Highly sought after floor plan features 3 bedrooms, 2.5 bath, upper-level loft style family room & full size upper-level laundry room. SEPARATE SIDE ENTRANCE for future basement development (possible future legal basement suite). Home showcases 9’ ceiling height on main floor & basement, electric fireplace w/mantle, iron railing spindles, matte black hardware package, luxury vinyl plank flooring & walk-thru pantry/mudroom to double garage. Kitchen boasts pot & pan drawers, centre island, quartz countertops throughout & robust builder appliance allowance. Welcoming foyer with convenient front powder room. Private ensuite is complimented by large WIC & luxurious 5 pc ensuite with Jack & Jill sinks, soaker tub & shower. 2 add’l jr rooms & 4 pc bath. EXTRAORINARY HOME built by EXTRAORDINARY BUILDER! Welcome Home! (id:62055)
Real Broker
7102 50a Av
Beaumont, Alberta
LUXURY FINISHINGS | SUPERIOR QUALITY | SEPARATE SIDE ENTRANCE to 9’ foundation unfinished basement. Homes By Avi welcomes you to the picturesque enclave in Elan Beaumont. This exceptional 2 storey home showcases stunning details throughout with 3 bedrooms, 2.5 bathrooms, main-level pocket office & desired neutral palette throughout. 1528 SQ FT above grade boasting vinyl plank flooring, plush carpet, large windows in GREAT ROOM, quartz countertops in peninsula style eat-on kitchen bar, soft close cabinetry, chimney hood fan, microwave oven & robust appliance allowance. Upstairs, the king-sized primary retreat offers a 4-piece ensuite with dual sinks, walk-in shower & spacious WIC. Two nicely sized junior bedrooms, secondary bathroom with tub, laundry closet & cozy loft-style family room complete the upper level. Rear 18’x22’ parking pad, 200 Amp electrical service & 80 Gal Electric Hot Water Tank. Prime location close to schools, shopping, and parks makes this a perfect family home. (id:62055)
Real Broker
5008 72 St
Beaumont, Alberta
Homes By Avi welcomes your family to the tranquil enclave in Elan Beaumont. This spectacular home has West facing backyard overlooking green space & rear 11x10 elevated deck. Great layout with 3 upper-level bedrooms, 3 full baths (one on main level) & flex space off front foyer which is suitable for home office or kids’ playroom. Upper-level family room & laundry room. Numerous upgrades include, electric F/P, gas line to stove & BBQ, 9 ft ceiling height main/basement, 200 Amp, welcoming foyer w/ closet, 2 pc powder room, luxury vinyl plank flooring & quartz countertops throughout. Kitchen showcases abundance of cabinetry, centre island w/built in microwave, chimney hood fan, tiled backsplash, pantry & generous appliance allowance. Owners’ suite is accented with luxury 5-piece ensuite showcasing dual sinks, soaker tub & glass shower. 2 spacious jr rooms & additional 4 pc bath. Separate side entrance...Priceless! (id:62055)
Real Broker
6923 51 Av
Beaumont, Alberta
Homes By Avi welcomes your family to the majestic enclave in beautiful Elan Beaumont with this stunning half-duplex, 2-storey home. LOVE where your LIVE surrounded by walking trails, tranquil ponds & community parks. This spectacular home backs onto green space & features 3 bedrooms, 2.5 baths, flex-room on main level (great space to work/study from home), upper-level family & laundry room, PLUS separate side entrance for future basement development. Numerous upgrades include, electric F/P, gas line to stove & BBQ, 9 ft ceiling height main/basement, 200 Amp, welcoming foyer w/ closet, 2 pc powder room, luxury vinyl plank flooring & quartz countertops throughout. Kitchen showcases abundance of cabinetry, centre island, chimney hood fan, tiled backsplash, walk-thru pantry & generous appliance allowance. Owners’ suite is accented with spa-like 5-piece ensuite showcasing dual sinks, soaker tub, glass shower & private WIC. 2 spacious jr rooms each w/WIC & 4 pc bath. (id:62055)
Real Broker
3812 163 Av Nw
Edmonton, Alberta
Stunning Former Showhome | Move-in Ready! Welcome to the Daytona Sentra IV, a stunning home with vaulted ceilings, walnut hardwood, and a chef-inspired kitchen featuring ginger maple cabinets, upgraded Quartz countertops, and a corner pantry. Enjoy flexible dining with a breakfast nook and formal dining room. The main floor offers a bedroom and full bath. Upstairs, unwind in your private primary retreat with a large walk-in closet and beautiful ensuite with Quartz counters, double sinks, and a jetted tub. The fully finished basement includes a family room with fireplace, two bedrooms, and a 3-piece bath. Exterior highlights include Eldorado stone accents, an 18x12 patio with pergola, full landscaping, and a finished 24x24 garage. Additional features: central A/C, built-in speakers, and security system. Ideally located near amenities, this home is the perfect blend of comfort and style! (id:62055)
Maxwell Polaris
4343 Mcmullen Wy Sw
Edmonton, Alberta
Beautiful Bi-Level in MacEwan with immediate accessibility to Anthony Henday! This home offers 2245sq ft in total including the lower level, vaulted ceilings and big windows that provide plenty of natural light. New shingles(2019), New Dryer (2024), New Hot-Water-On-Demand Tank (2025). NO SMOKING OR PETS EVER! Walking into the house, you are greeted by two sets of stairs and an open concept entrance with high ceilings. In the upper level you will find an updated kitchen, new engineered hardwood floors, a large dining area and cozy intimate living room all connected and flowing with the large windows through out. With 2 large bedrooms on the main level and the master bedroom one level up, you will find this property's layout provides privacy to each bedroom while keeping the living areas separate. The open concept lower level boasts a huge second living room, 4th bedroom, a full bath, plenty of storage under the stairs and a custom wine closet. (id:62055)
2% Realty Pro
28 Eldridge Pt
St. Albert, Alberta
Welcome to HOXTON Homes latest addition in Erin Ridge North! HOXTON has extensive experience in Custom Home Builds, which has enabled them to produce High Quality, Well Designed Custom Feel Homes each unique to each other. This 2412 sq ft, 4 bdrm 2 Storey Open-to-below Walk-Out is perfection!! This Home boasts an open concept Main Floor Living Space w/ 9'/18' Ceilings, West Facing Large Deck with views of Pond, Chef's kitchen w/ stainless steel Appliances, Butlers Pantry with sink and beverage fridge, Quartz Countertops, Beautiful wood beam and large windows, Main Floor Office or 5th Bdrm with adjacent 3 piece bath, Open concept dining/Living Room w/ Fireplace feature wall. The 2nd Floor boasts Spacious Bonus & Main Bedroom with large deck with pond views, 5 piece En-suite w/soaker tub, laundry room and 2 more bdrms. Walk-Out Basement is ready for your design!! This home has a 2 Car Garage and is steps to the Stunning Walking Trails and nearby Schools/Shopping. Ready by December 10! (id:62055)
Royal LePage Arteam Realty
#204 14004 26 St Nw
Edmonton, Alberta
Newly Renovated throughout!! Move in with nothing left to do. Step into this spacious one-bedroom condo with in-suite laundry and huge storage room. The updated kitchen with new countertops, tile backsplash, hardware, taps and new dishwasher(2024) will excite the chef in you. Then entertain in the spacious dining room and oversized living room that looks out onto your private balcony with mature trees for privacy and shade. Relax in your king size master bedroom with 2 large corner windows next to your new spa like 4-piece bath. One assigned energized parking stall. Perfectly located near shopping, local amenities, Bannerman Park, schools and public transit. Pet owners will love this pet friendly building. Other upgrades to complex, windows, roof repairs & eaves. Don’t miss your chance to own this rare gem! Some photos have been virtually staged. (id:62055)
Homes & Gardens Real Estate Limited
#30 6075 Schonsee Wy Nw
Edmonton, Alberta
Beautifully maintained 2-storey townhouse in Schonsee! This bright home features 3 bedrooms, 2.5 baths, LOW condo fees, and a DOUBLE attached garage. The main floor offers 9’ ceilings, an open-concept layout, laminate flooring, and a kitchen with stainless steel appliances, ample cabinetry, and an island. Enjoy the patio with a natural gas BBQ hookup. Upstairs includes a king-sized primary bedroom with walk-in closet and 3pc ensuite, plus two additional bedrooms and a 4pc bath. From the double attached garage, enjoy direct access to a dedicated office/den space-perfect for remote work, a hobby room, gym corner, or extra storage. Excellent location, steps to parks, trails, and shopping, with quick access to schools, recreation centres, the Anthony Henday, and only 8 minutes to the military base. A fantastic opportunity for first-time buyers, families, or investors! (id:62055)
Real Broker
#304 & 306 53414 Range Road 62
Rural Lac Ste. Anne County, Alberta
A wonderful retreat for the whole family! This unique property includes two titled lots in the community of Jones Beach—just a one-minute walk to Lake Isle. The main A-frame cottage features a loft, three bedrooms, a four-piece bathroom, a cozy living area with a wood-burning stove, and an open kitchen with an eating bar. Enjoy laminate flooring, vinyl windows, and a large wrap-around deck perfect for relaxing or entertaining. The double garage has been converted into a heated living space with a wood stove and a stainless-steel refrigerator. Attached to the garage is a two-bedroom bunkhouse, complete with a four-piece bathroom, in-suite laundry, a kitchen, dining area, and living room. Additional features include a separate storage shop, RV parking with hookups, and spacious front and back yard backing onto a creek. A firepit sits at the back of the property—perfect for those cozy summer nights. Located just one hour west of Edmonton, this property offers year-round enjoyment. (id:62055)
Royal LePage Premier Real Estate
#502 10179 105 St Nw
Edmonton, Alberta
*Please note* property is sold “as is where is at time of possession”. No warranties or representations. (id:62055)
RE/MAX Real Estate
#304 5390 Chappelle Rd Sw
Edmonton, Alberta
Stylish 2 Bedroom + Den Condo in Creekwood Landing II with Park & Pond Views! Welcome to Chappelle, a vibrant Southwest Edmonton community. This bright and spacious unit features newer vinyl plank flooring, large windows, and a functional open layout. The modern kitchen offers granite countertops, stainless steel appliances, and an island with seating. The versatile den is ideal for a home office or extra storage. Enjoy your south-facing covered balcony with beautiful park and pond views—perfect for relaxing. The primary bedroom includes a walk-through closet and 3-piece ensuite. A second bedroom, full 4-piece bath, and in-suite laundry complete the space. Includes a Titled Heated Underground Parking Stall. Condo fees cover heat and water. A peaceful location and a fantastic community—welcome home! (id:62055)
Exp Realty
707 Kinglet Bv Nw
Edmonton, Alberta
Discover a rare opportunity to own this meticulously maintained 4-bed, 3-bath WALKOUT home perfectly positioned backing onto a protected natural reserve—a truly breathtaking and private setting. From the moment you step inside, you’ll appreciate the 9 ft ceilings, abundant natural light, and a beautifully upgraded kitchen designed for both style and function. The open-concept layout flows effortlessly, creating an inviting space ideal for entertaining or relaxing while enjoying peaceful, uninterrupted views of nature. The walkout lower level offers exceptional flexibility, whether you envision a bright recreation space, guest retreat, or future suite potential. With central A/C, thoughtful upgrades throughout, and pride of ownership evident in every detail, this home delivers comfort, elegance, and tranquility in equal measure. Don’t miss your chance to experience this exceptional property—a true standout for buyers seeking beauty, privacy, and quality. (id:62055)
Exp Realty
585 Orchards Bv Sw
Edmonton, Alberta
Live the vibrant, low-maintenance life you deserve! This move-in-ready townhouse is packed with premium features, including TWO primary bedroom suites each with ensuite bathroom and walk in closet. A bright, open layout main floor with modern quartz kitchen, table area, additional bar seating, a 2pc bathroom and balcony. Park with ease in the attached double garage. Then step outside to your community resort!!—the Orchards membership includes a clubhouse, tennis, pickleball, skating, basketball, tobogganing, splash park, community garden, tool rental shed & social events! Low condo fees. Located just 15min from the airport and 25min from downtown. (id:62055)
Now Real Estate Group
1442 33a Street Nw Nw
Edmonton, Alberta
Welcome to this East Facing beautiful House, finished Basement, near Meadows Recreation Center, all shopping, groceries stores nearby, 4 Bedrooms 3 and half washroom, main floor has living room, Kitchen, Laundry room and Half washroom, second Floor has 3 Bedrooms and 2 full washroom, Basement has one bedroom one full washroom and a living room with a storage area, Anthony Henday highway and Whitemud nearby. front yard and Backyard with storage shed and Garage Pad for 2 car parking. Beautiful and sturdy house Built by Pacesetter. Basement was Built by builder with permit. No sharing wall with neighbors, no noise, enjoy life with affordable house in the heart of Laurel Crossing most desirable neighborhood in Edmonton. (id:62055)
Initia Real Estate
#84 5 Rondeau Dr
St. Albert, Alberta
Welcome home to this built by Averton in 2021, immaculate Midtown residence in South Riel. This home offers refined modern luxury with stainless steel kitchen appliances, quartz counters, soft-close cabinetry and two private balconies. Enjoy an elegant ensuite retreat, visitor parking, small park, and a playground steps away. Very close lake access and endless walking trails surround the community. There is a bus stop in a short 30 seconds walk and a Shopping mall nearby! Warranty includes 1 year remaining on the building envelope and 6 years on the structure. A sophisticated St Albert offering designed for elevated living. Future additions: dog park! (id:62055)
Century 21 Quantum Realty
#70 3040 Spence Wynde Sw
Edmonton, Alberta
This welcoming 2-bedroom condo places you in the heart of Lake Summerside, a community known for offering something to enjoy in every season. Inside, natural light fills the bright and open living area. The kitchen sits just off the dining area and features warm maple cabinetry, classic white appliances, and a convenient pantry. A combined laundry and storage room is located nearby, adding to the practical layout of the home. The condo includes two well-sized bedrooms, with the primary offering dual closets equipped with built-in organizers. A full 4-piece bathroom , and an assigned parking stall is included for added convenience. Dry heated crawl space below unit offers ample storage and locked storage room just outside front door. Beyond the unit itself, the lifestyle is what truly sets this property apart. Residents enjoy year-round access to the private lake, complete with swimming, boating, and tennis in the warmer months. Many even take advantage (id:62055)
Real Broker
157 Brookwood Dr
Spruce Grove, Alberta
Looking for a Fully RENOVATED home in an established neighborhood close to everything? Look no further this is it! This home has undergone major Renovations and is in need of a new family to call it home. This amazing 1245 ft2 4 bedroom & 2.5 bathroom home is located in the fantastic neighborhood of BROOKWOOD located close to all major amenities and schools. This home features so much recent upgrades – there is nothing left to do but move in! New Flooring throughout, Newer Windows, a Newer roof, a New Kitchen and New Appliances, Newer Bathrooms and so much more. Also includes a Double Detached OVERSIZED 24 x 24 HEATED garage and an amazing backyard - perfect for kids and pets to enjoy. The floorplan is timeless and offers lots of space for the whole family. (id:62055)
RE/MAX Elite
213 Sturtz Bn
Leduc, Alberta
Searching for the ideal investment property or first home to call your own? This 1375 sq ft 3 bed, 2.5 bath Jayman single garage duplex provides a functional layout with room to build equity! Spacious entryway w/ adjacent 2 pce bath leads up into the open concept living / dining / kitchen space w/ 9 foot ceilings; great for gatherings & cooking up a storm! Generous kitchen w/ island, corner pantry, & stainless steel appliances. Upstairs brings 3 good sized bedrooms, including the primary bedroom w/ beautiful 5 pce ensuite & walk in closet. Additional 4 pce bath, upper laundry, & linen storage. The basement is partially finished, w/ nicely sized rec room / play space for the kids or movie night! Basement bathroom framed in, and massive storage space completes the floor. East facing backyard, wood deck, fully fenced & landscaped to let your dog or kids roam. Room for adding a firepit too! Quick access to playgrounds, parks, & Hwy 2 & EIA. Great value for a nice package; welcome to Southfork! (id:62055)
RE/MAX Elite
1411 25 St Nw
Edmonton, Alberta
Step into this STUNNING Coventry Homes former SHOWHOME with a separate entrance and incredible upgrades throughout! The 9' main floor features an open-concept kitchen with quartz countertops, upgraded cabinets, stainless steel appliances including a gas range, ceramic tile backsplash, and a centre island. A formal dining room and front living room offer an impressive welcome, while the cozy family room with gas fireplace opens onto the deck. A main-floor bedroom and full bath add amazing flexibility. Upstairs, enjoy a luxurious primary suite with a 5-piece ensuite and walk-in closet, plus two more bedrooms, a full bath, bonus room, and convenient upstairs laundry. The fully finished basement adds even more value with a 5th bedroom, full bath, spacious living area, and bar. Built with exceptional Coventry craftsmanship and protected by the Alberta New Home Warranty Program, this home is a rare find. Don’t miss out! (id:62055)
Century 21 All Stars Realty Ltd
10 Eldorado Dr
St. Albert, Alberta
Discover the potential of this 3-bedroom, 4-bath home located in one of the city's most desirable neighbourhoods. In an ideally positioned corner lot, across from a French-immersion school and a park, this property offers unbeatable convenience with quick access to shopping, groceries, hospital, dining, and more. Inside, the home features spacious livings areas highlighted by a charming double-sided fireplace and a large kitchen with plenty of room to work and gather. With its functional layout and prime location, this property offers a fantastic opportunity to make it your own. (id:62055)
Rimrock Real Estate
5308 43 Av
Athabasca Town, Alberta
Beautifully fully finished four bedroom home located in a lovely mature neighbourhood only minutes from downtown and the multiplex. This home comes with plenty of space for everyone including a fully fenced yard for any animal family members! A must see! (id:62055)
Maxwell Progressive
10532 157 St Nw
Edmonton, Alberta
Fall in love with this 4-bedroom, 2.5-bath charmer that blends timeless architecture with modern convenience. The main-floor primary suite enhances accessibility, while thoughtful renovations showcase expanded baths, brand-new cabinetry, & a kitchen fitted with newer stainless appliances. Every major update has been handled—newer windows, high efficiency furnace (2022), sewer line (2022), & backwater valve (2022)—so you can simply move in and relax. Enjoy the bonus 2nd kitchen, perfect for guests or extended family. Plus there is a separate back entrance if they'd like some privacy. The home’s gorgeous red facade & spacious front porch create unforgettable curb appeal on this generous 50x150 lot. The oversized heated garage with upgraded electrical is ideal for a workshop plus power tools can all be included! The yard adds space to grow inside & out with apple & cherry trees plus garden boxes waiting for your green thumb. A perfect blend of beauty, comfort, & functionality—this home truly has it all. (id:62055)
Century 21 Masters
12436 St Albert Tr Nw
Edmonton, Alberta
Investor Alert — Redevelopment Opportunity on St. Albert Trail! Whether you plan to redevelop, densify, hold for appreciation, or build your dream home, this location positions you just minutes from all major routes. This property delivers exceptional access, visibility, and long-term upside. This rare property offers direct frontage on one of Edmonton’s busiest commuter routes with a bus stop at the front door, ensuring unmatched visibility and accessibility. Just south of Yellowhead Trail and surrounded by established communities like Dovercourt and Sherbrooke, the site is ideally positioned for multi-family, mixed-use, or long-term hold strategies. With Edmonton and St. Albert markets showing strong year-over-year growth—and many properties selling above list—this corridor offers a prime opportunity to secure a high-exposure site at true land-value pricing. The land is located at 12436 St. Albert Trail and is currently rented. Pricing reflects land value only. The lot measures 596.6 m² (6,421 sqft) (id:62055)
Exp Realty
#104 10118 106 Av Nw
Edmonton, Alberta
ENJOY ICE DISTRICT LIVING. TIME SQUARE in downton, Edmonton, this 2 beds/baths condominium offers a wide open concept layout, huge living room, spacious dinning area, in suite laundry, secured Entrance, Heated Underground Parking and patio behind the unit. Well kept, clelan appliances and airbnd run unit in very good conditions. Situated close to downtown Ice District, MacEwan University, City Centre, Royal Alex Hospital. Enjoy the view of Downtown Skyline. Your dream first home or investement. GOOD LUCK! (id:62055)
Sterling Real Estate
#207 11465 41 Av Nw
Edmonton, Alberta
Southgate Living – Perfect for First-Time Buyers, Investors & Students! This bright and spacious 2-bedroom condo offers unbeatable value in a quiet, amenity-rich complex. With a smart layout, the home features a functional kitchen with ample cabinetry, two generous bedrooms with great storage, in-suite laundry, and large windows that fill the space with natural light. Move-in ready with all major appliances included! The building enhances your lifestyle with amenities rarely found at this price point: a fitness gym, central park space, social room, and a guest suite for family or friends. Located in the heart of Edmonton’s Southside, you’ll love the balance of convenience and comfort—just minutes to South Common, Whitemud Drive, shopping, schools, and transit. Whether you’re looking for your first home, a reliable investment, or a smart alternative to renting, this property checks all the boxes. Don’t miss out—your next chapter starts here! *Second Stall available at a $30 monthly cost to pay for power* (id:62055)
Century 21 Leading
3138 Magpie Wy Nw
Edmonton, Alberta
(NOT A ZERO LOT) READY TO MOVE-IN! Beautiful bungalow offering 2430 sq.ft. Features 1,380 sq. ft. on the main floor plus a fully finished basement, this home is designed for comfort and functionality. The main level features a spacious primary bedroom with a walk-in closet and private ensuite, an additional bedroom, a 4-piece bathroom, and a bright kitchen that flows into a welcoming great room. The lower level includes two additional bedrooms, Bar/coffee station , another 4-piece bathroom, and ample living space along with a side entrance as well. (id:62055)
Maxwell Polaris
3331 Chickadee Drive Nw
Edmonton, Alberta
NOT A ZERO LOT) Ready to move in with quick possession available! This 2,286.18 sq. ft. WALK-OUT home backs onto a peaceful dry pond and offers exceptional space and design. The main floor features a spacious den, Powder Room, and a chef-inspired kitchen with a pantry, opening to the dining area and a living room with a beautiful stone fireplace. Upstairs, the primary suite includes a private balcony, a luxurious ensuite, and a walk-in closet. Two additional bedrooms, a large family room/BONUS ROOM, Laundry room, and a convenient full bathroom complete the upper level. The full WALK-OUT basement (undeveloped) includes a separate side entrance, offering excellent potential for a future suite. A front-attached double garage and quality finishes throughout make this home a must-see! (id:62055)
Maxwell Polaris
3174 Magpie Way Nw Nw
Edmonton, Alberta
Beautiful single family home with an attached front garage, ready in just one week! This home features 3 bedrooms upstairs, an open-to-below foyer at the front entrance, and a bright living room with an electric fireplace. Enjoy 9 ft. ceilings on both the main floor and basement, full bath, Den (Can be used as reading room or an office) separate side entrance for basement and added comfort with an HRV system, and a tankless hot water tank. No rear neighbours for extra privacy—move in and enjoy right away! (id:62055)
Initia Real Estate


