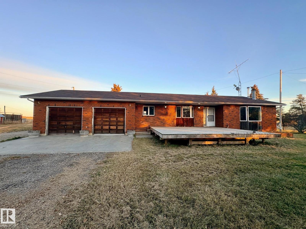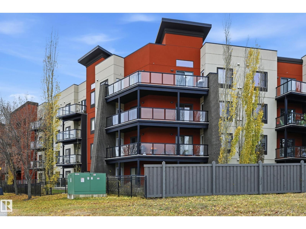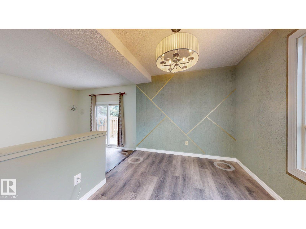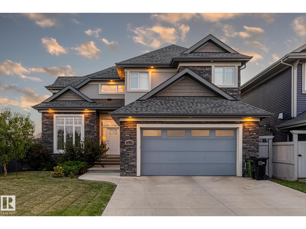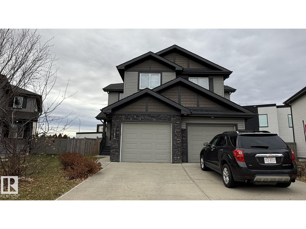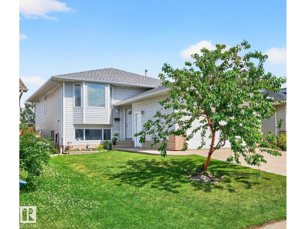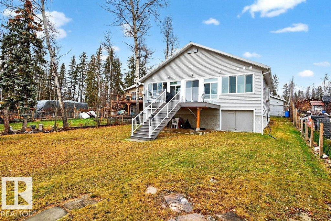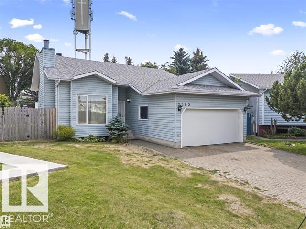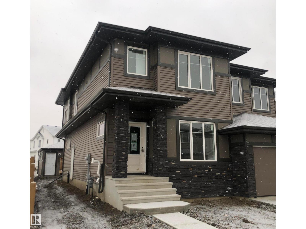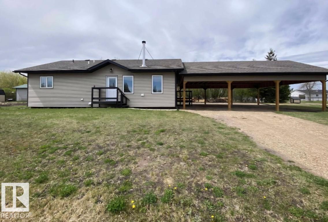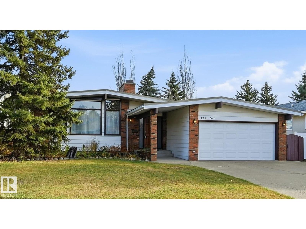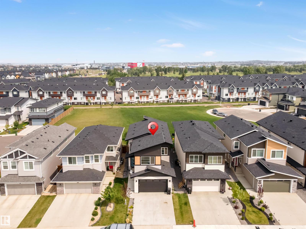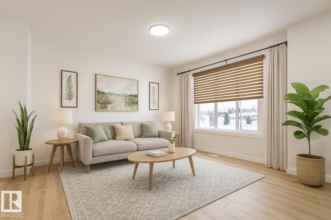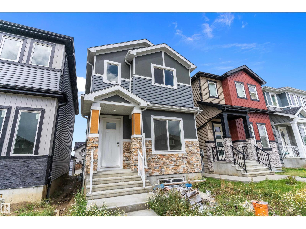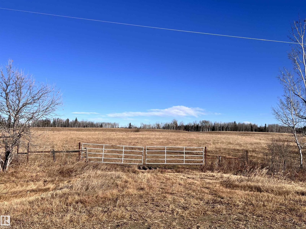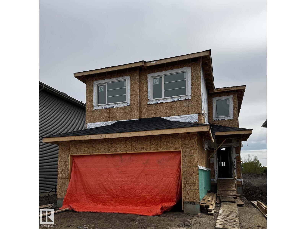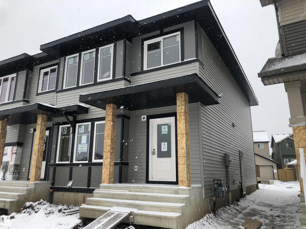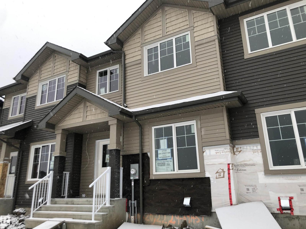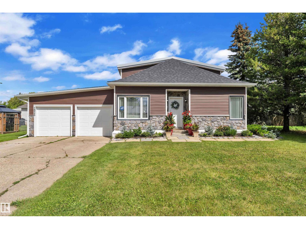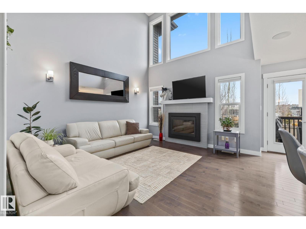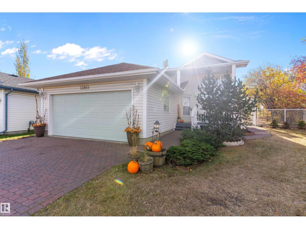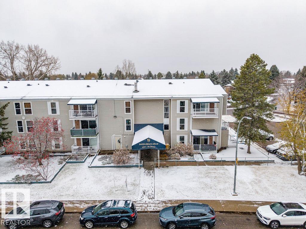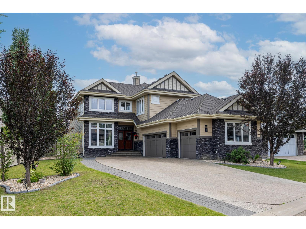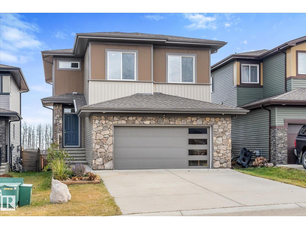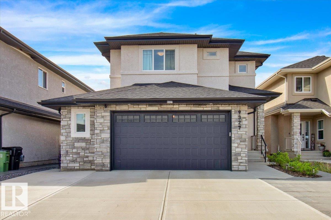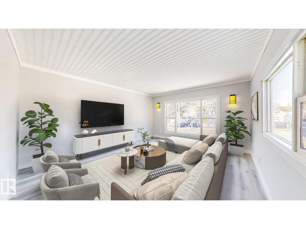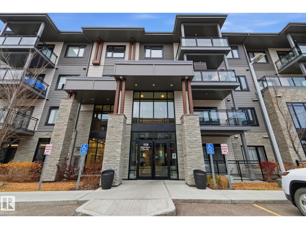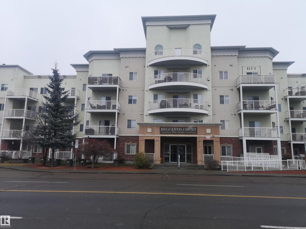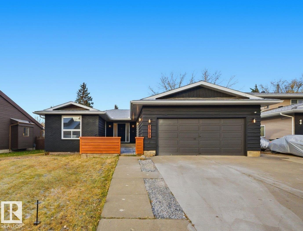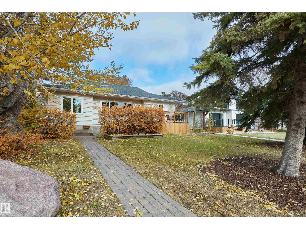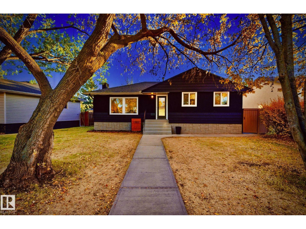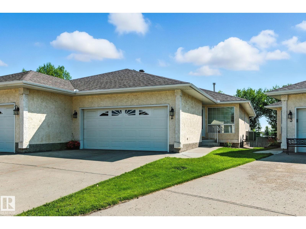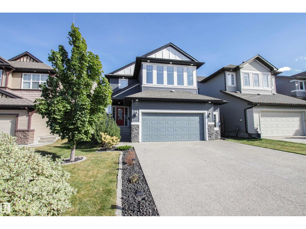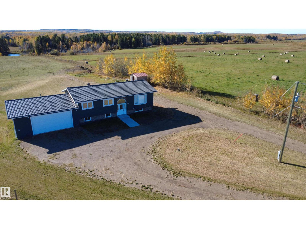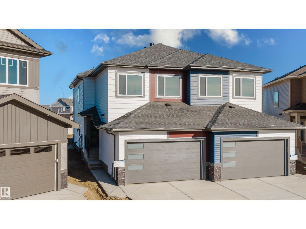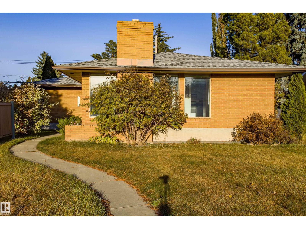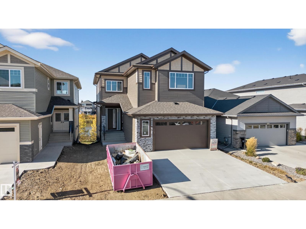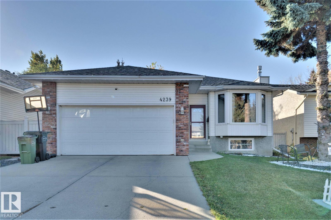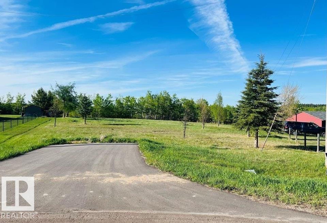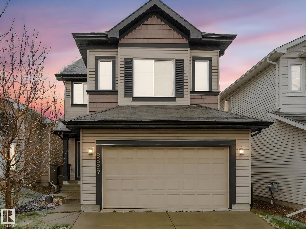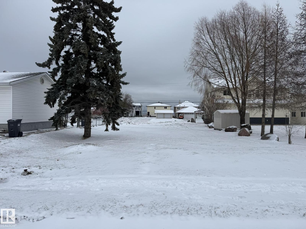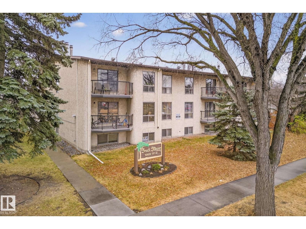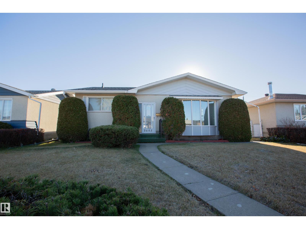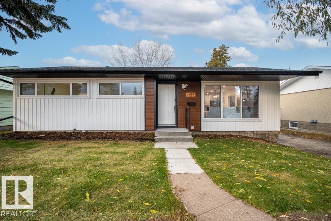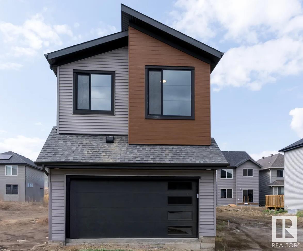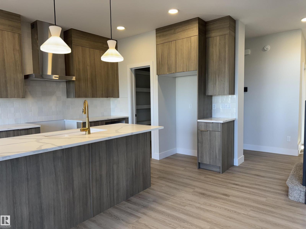61215 Rge Rd 444
Rural Bonnyville M.d., Alberta
Convenient country living! This 9.74 acre parcel is located just minutes east of Bonnyville. The property is nicely landscaped with mature trees along the driveway & yard, shrubs, and gravel driveway to the house & shops. This well maintained 1500 sqft bungalow with stucco exterior offers a total of 5 bedrooms plus 3 baths, bright windows, laminate, vinyl plank and tile floors, cozy wood fireplace in the living room, main floor laundry by the back entrance to the attached double heated garage with walk up from basement. Finished basement offers large rec room with wood stove, 2 bedrooms and newer 3 pc bath and spacious cold storage room. Outside you'll find a 50x80 steel frame shop with a half bath, 3-14' doors, water heater for washing, overhead radiant heaters. 2nd older heated 40x70 steel frame shop with 2x14' overhead doors. Older barn provides additional cold storage space, lots of smaller out buildings, another barn, livestock shelter and tons of steel corals with waterers. Endless opportunities!! (id:62055)
RE/MAX Bonnyville Realty
#411 304 Ambleside Link Li Sw
Edmonton, Alberta
Executive Top Floor Corner Unit with 3 Bedrooms, and 2 Parking Stalls. Welcome to L’Attitude Studios where modern design meets executive living! This rare top-floor corner unit offers an Open Concept layout with Soaring 17 Foot ceilings in the living room, with floor to ceiling windows that flood the space with natural light. This home is loaded with upgrades including high-end flooring, quartz countertops in the kitchen, and bathrooms. The chef’s kitchen is an entertainer’s dream with a massive peninsula island, rich espresso cabinetry, and stainless steel appliances. The Master suite includes a walk-through closet leading to your Full Bathroom Ensuite. Two more large bedrooms. With access to the deck from all 3 Bedrooms. Stepping out onto the 292 SQFT Wrap Around Balcony with a gorgeous view overlooking the Windermere shopping plaza, perfect for relaxing or entertaining. Underground Parking with a Storage Cage. This is truly one of a kind, a stylish unit offering comfort, convenience, and luxury living. (id:62055)
RE/MAX Excellence
#45 4403 Riverbend Rd Nw
Edmonton, Alberta
Discover this beautifully upgraded townhouse in the desirable Ramsay Heights community of Edmonton. This 2-storey home boasts 3 spacious bedrooms, including a large primary suite with a 5-piece bath. The main floor features a bright living room, newly renovated feature wall in dining area, half bath, and modern kitchen. The basement is partially finished with a rec room, laundry, and storage areas. Recent renovations include fresh paint throughout and vinyl plank flooring, and updated baseboards and trim. Enjoy the large, enclosed yard with a newer fence and concrete patio—perfect for outdoor relaxation. Located close to shopping, the Terwillegar Recreation Centre, top-rated schools, and with easy access to the White mud and University of Alberta, this home offers both convenience and comfort. The well-managed complex features low condo fees. Don't miss the opportunity to make this move-in-ready townhouse your new home! (id:62055)
Century 21 Quantum Realty
4210 Veterans Wy Nw
Edmonton, Alberta
Style & elegance welcomes you to this luxurious former “lottery” home backing the lake& green space,in the prestigious community of Griesbach.With a modern colour palette,this home has all the upgrades you can imagine.The stunning open layout features a designer kitchen w/upgraded chef’s appliances,high-end cabinets,quartz& walk through pantry.The living room has hardwood floors(extending through)& a cozy gas fireplace.There is a front den,foyer,2pc bath+mud room.The primary retreat boasts a balcony w/views of the lake,a 5pc spa ensuite+custom walk-in closet(w/access to the laundry room).The second level is complete w/a media room,two spacious bedrooms& a 4pc bath.Enjoy the beautifully landscaped southwest facing backyard w/$95K in upgrades,including a heated outdoor room(w/hot tub,lounge area&TV),concrete pad&oversized composite deck.Upgrades:Cabinets,Coffered Ceilings,Lighting,LED Shower,Custom Window Shutters,Finished Heated Oversized Garage(w/EV),A/C...The list is endless!Welcome to your dream home! (id:62055)
Maxwell Progressive
7185 Cardinal Wy Sw
Edmonton, Alberta
LOCATION, LOCATION, LOCATION! Find this charming NO CONDO FEE duplex in excellent community of Chappelle. It offers 1478 square feet 2-storey with huge lot of 484 square meters and more space in the basement for your future designing. Features as wide front porch, one den/office, open-style Kitchen, SS appliances, granite countertops, spacious of cabinets let you cook easily, relaxed the whole life, ceramic tiles & wood flooring, half bath on main floor; 3 right-size bedrooms with 2 full bath on second floor and large windows grab all the lights the whole building, new paints, professionally cleanup etc. Only minutes to Chappelle Crossing, Cheppelle Square, central location and easily to access to South Common, Windermere or Southgate, West Edmonton Mall through Anthony Henday, Whitemud Drive, convenient for your daily operation, shopping, restaurants, kindergarden or schools ... , 'Ealy birds get worms'. A MUST SEE all the 'bells and whistles' and do not miss it out !! (id:62055)
Maxwell Polaris
1079 Jones Cr Nw Nw
Edmonton, Alberta
Move in ready and beautifully maintained. Your first or forever home in the sought after & highly desired family friendly neighbourhood of Jackson Heights. From the moment you step inside, you'll love this beautifully renovated 1157 sq.ft. bi-level with its bright, open layout. The spacious entryway flows into the inviting living room & dining area making it perfect for family gatherings & entertaining. The primary suite is a true retreat featuring walk-in closet & 4 piece ensuite while the 2nd bedroom offers plenty of room for a nursery, family or guests. The main floor bathroom has been stylishly updated & the kitchen shines with new flooring, new countertops & new backsplash boasting a cozy nook overlooking the large well cared for yard with tirered deck & and raised flower beds. The fully developed basement offers a 3rd bedroom with impressive ensuite & custom shower as well as space for a gym and rec room or media area. Other upgrades: hot water heater 2025; furnace 2020; deck 2019; shingles 2016. (id:62055)
Homes & Gardens Real Estate Limited
257 Lakeshore Dr
Rural Lac Ste. Anne County, Alberta
LAKEFRONT, YEAR ROUND living at Sandy Beach! This beautiful bungalow sits on a large lot with a west facing lakefront view. You will enjoy the birds and sunsets with unobstructed views from the deck & the 3-season sunroom. Large sunny windows also make you feel connected to the lake outside. The kitchen is beautifully updated with quartz counters & SS Appliances, plus Vinyl Plank Floors throughout. Holidays and weekends can be a blast to entertain plenty of guests. There are 3 bedrooms, 2 baths, and lots of parking, including covered parking for an RV (9'5h x 12'5w and 25' L). The crawl space has been well planned, with lots of cold storage & in-floor heating under the house. The gravity-fed water intake system holds over 1170 gallons of town water. The home is heated by a Boiler to keep utilities down. OTHER UPDATES incl: New windows in sunroom & KIT/LR, a barrier-free rainshower, new composite decking with/lead-free glass, easy access ramp at front door, leaf gutter guards, new blinds, & new toilets. (id:62055)
One Percent Realty
2505 38a St Nw
Edmonton, Alberta
PRICED TO SELL! NEWLY RENOVATED, Bi-Level | 4 Beds | 3 Baths located on a huge 7750 sqft lot, just steps from parks, trails, schools & shopping, this bright & spacious bi-level offers vaulted ceilings, a sun-filled living room with wood fireplace, and laminate flooring throughout the dining area & kitchen. The kitchen features ample cabinetry, a pantry, and garden doors leading to a raised deck. Recently renovated, this home boasts a refreshed kitchen with new appliances, updated flooring, fresh paint, new blinds, and countertops. The king-sized primary bedroom includes new carpet, walk-in closet, and updated 3pc ensuite with walk-in shower. A second large bedroom and updated 4pc main bath with granite counters complete the upper level. The fully finished basement offers a large rec room with projector & screen, 2 additional bedrooms, a 3pc bath, and extra storage. Enjoy a landscaped & fenced yard with deck (with storage underneath), patio, and fire pit. Move-in ready and shows beautifully! (id:62055)
Royal LePage Arteam Realty
303 27 St Sw
Edmonton, Alberta
With over 1500 square feet of open concept living space, the Kingston-D, with rear detached garage, from Akash Homes is built with your growing family in mind. This duplex home features 3 bedrooms, 2.5 bathrooms and chrome faucets throughout. Enjoy extra living space on the main floor with the laundry and bonus room on the second floor. The 9-foot main floor ceilings and quartz countertops throughout blends style and functionality for your family to build endless memories. PLUS A SIDE ENTRANCE & Rear double detached garage included. PLUS $5000 BRICK CREDIT! **PLEASE NOTE** PICTURES ARE OF SHOW HOME; ACTUAL HOME, PLANS, FIXTURES, AND FINISHES MAY VARY AND ARE SUBJECT TO AVAILABILITY/CHANGES WITHOUT NOTICE. (id:62055)
Century 21 All Stars Realty Ltd
5304 53 St
Andrew, Alberta
WHAT A UNIQUE HOME!! Situated on 3 lots(over18,000sqft of lot) this 2018 : 2 bedroom 2 bathroom home has a lot of qualities you won't find anywhere else. Each bedroom has its own bath with its own hallway to have privacy.. fully wheelchair accessible with the main living area totally open concept (with wood burning stove) . Great home for a senior that needs a live in assistance but... with this layout any first time home buyer must take a peek. There is an enormous 3 bay covered car port as seen on the pictures.. plus a small garage off to back and a shed. A large garden plot(30x35) and over 200ft of flower bed on the perimeter of the property all ready for spring planting. Located in a quite community of Andrew. (id:62055)
RE/MAX Elite
4231 86 St Nw
Edmonton, Alberta
FANTASTIC LOCATION & great value for a well-maintained A-FRAME BUNGALOW boasting nearly 1,550sf ABOVE GRADE plus a finished basement. This home is bursting w/ mid-century charm! Upon entry find honey comb tiles in mint condition & Tyndall stone feature wall. The cozy living room & dining room have a beautiful vault w/ feature fluting. Meticulous kitchen w/ Corian counters, ample cabinetry/built-ins, underlighting & stainless steel appliances. 3 bedrooms w/ the primary looking into the private yard. Full 4pc bthrm next to bdrms & addtl 3-pc bthrm at back. Downstairs find large rec space w/ fireplace, 2 addtl bdrms, full 3pc bthrm & lrg storage rm w/ addtl appliances. Situated on a large lot with sizeable patio, mature trees, gardening area & shed. Plus double ATTACHED garage with man door to yard. Nestled onto a quiet cul-de-sac with easy access to walking trails & walking distance to Malcolm Tweddle School & Park. Plus Michaels Park close by & quick access to 91st & Whitemud. A must see! (id:62055)
RE/MAX Elite
15518 13a Av Sw
Edmonton, Alberta
Welcome to this fully custom-built 2,319 sq. ft. home in the desirable Glenridding community! Backing onto a park for privacy and scenic views, this home features a main-floor bedroom and full bath, perfect for guests or multigenerational living. Enjoy elegant tile flooring, a modern kitchen with built-in appliances, spice kitchen, and a waterfall island. Upstairs offers 3 spacious bedrooms, 2 full baths, and a bright bonus room with a feature wall and cozy fireplace. Indented ceilings in the bonus room and primary bedroom add a custom touch. Stay comfortable year-round with central A/C. The unfinished basement includes a separate side entry, 9-ft ceilings, and three large windows, ready for future development. Ideally located within walking distance to trails and a golf course, and just 5 minutes to schools, Windermere Plaza, and Canadian Tire. Complete with a double attached garage, this home blends luxury, comfort, and convenience! (id:62055)
Maxwell Polaris
17722 69a St Nw
Edmonton, Alberta
NO CONDO FEES! Crystallina Nera is rooted in natural beauty. A lush forest and a storm water pond surrounded by paved walking trails are ideal for nature lovers. The 'Deacon-T' offers the perfect blend of comfort and style. Spanning approx. 1613 SQFT, this home offers a thoughtfully designed layout & modern features. As you step inside, you'll be greeted by an inviting open concept main floor that seamlessly integrates the living, dining, and kitchen areas. Abundant natural light flowing through large windows highlights the elegant laminate and vinyl flooring, creating a warm atmosphere for daily living and entertaining. Upstairs, you'll find a bonus room + 3 bedrooms that provide comfortable retreats for the entire family. The primary bedroom is a true oasis, complete with an en-suite bathroom for added convenience. $5000 BRICK CREDIT! PICTURES ARE OF SHOW HOME; ACTUAL HOME, PLANS, FIXTURES, AND FINISHES MAY VARY AND ARE SUBJECT TO CHANGE WITHOUT NOTICE. (id:62055)
Century 21 All Stars Realty Ltd
838 Northern Harrier Ln Nw
Edmonton, Alberta
Welcome to this stunning brand new home offering over 1,600 sq ft of thoughtfully designed living space. The main floor features a striking living room with 11 ft ceilings and elegant herringbone flooring. Just a few steps up, you’ll find the spacious dining area and a chef’s dream kitchen with white shaker cabinetry, waterfall quartz countertops, marble-look backsplash, and stylish pendant lighting. Upstairs, the primary suite boasts a walk-in closet and a 4-piece ensuite. Two additional generous bedrooms and a convenient laundry room complete the level. Additional highlights include a separate entrance, finished deck, abundant windows for natural light, 12x24 Euro tile, premium siding with stone accents, soaring 11 ft basement ceilings, upgraded lighting and plumbing, and a double car garage. (id:62055)
Exp Realty
Rr 51a Twp Rd 484
Rural Brazeau County, Alberta
Just south of the Carnwood corner is this awesome 128.67-acre piece of land with power. Water runs off from the Northeast of quarter and the Southeast. There is approximately 5 acres across the road that is part of the property as well. It was divided off by the road. Bonterra surface lease value is $$7,523.00, Maga is $3025.00 (This site is abandoned, and payments have not been made. ) (id:62055)
RE/MAX Vision Realty
1915 63 Av
Rural Leduc County, Alberta
*Irvine Creek* Why choose between a full custom build and a quick possession home? With this home, you don’t have to. It has been paused at drywall and exterior siding—saving months of waiting, and giving you the freedom to choose your own finishes and colors. This 2280 sq ft home by Park Royal Homes features 3 bdrm up, a MAIN FLOOR BEDROOM WITH FULL BATH, and a SPICE KITCHEN. 9' foundation wall and 9' main floor ceilings, offer an open feeling, and a SEPERATE SIDE ENTRANCE provides excellent potential for an income-generating suite. Enjoy the elegance of the open-to-below design above the great room, with a sleek electric fireplace. A painted wood railing with glass inserts for a modern touch. Upstairs, the bonus room features a tray ceiling, while the ensuite includes a fully tiled shower with a glass door for a luxurious finish. Completion expected early 2026. *PLEASE NOTE* PICTURES ARE OF SIMILAR HOME; ACTUAL HOME, PLANS, FIXTURES, AND FINISHES MAY VARY AND ARE SUBJECT TO CHANGE. (id:62055)
Century 21 All Stars Realty Ltd
17716 69a St Nw
Edmonton, Alberta
NO CONDO FEES!! Crystallina Nera is rooted in natural beauty. A lush forest and a storm water pond surrounded by paved walking trails are ideal for nature lovers. The 'Deacon-T' END UNIT offers the perfect blend of comfort and style. Spanning approx. 1649 SQFT, this home offers a SIDE ENTRANCE, thoughtfully designed layout & modern features. As you step inside, you'll be greeted by an inviting open concept main floor that seamlessly integrates the living, dining, and kitchen areas. Abundant natural light flowing through large windows highlights the elegant laminate and vinyl flooring, creating a warm atmosphere for daily living and entertaining. Upstairs, you'll find a bonus room + 3 bedrooms that provide comfortable retreats for the entire family. The primary bedroom is a true oasis, complete with an en-suite bathroom for added convenience. $5000 BRICK CREDIT! PICTURES ARE OF SHOW HOME; ACTUAL HOME, PLANS, FIXTURES, AND FINISHES MAY VARY AND ARE SUBJECT TO CHANGE WITHOUT NOTICE. (id:62055)
Century 21 All Stars Realty Ltd
17720 69a St Nw
Edmonton, Alberta
NO CONDO FEES!! Crystallina Nera is rooted in natural beauty. A lush forest and a storm water pond surrounded by paved walking trails are ideal for nature lovers. The 'Deacon-T' offers the perfect blend of comfort and style. Spanning approx. 1658 SQFT, this home offers a thoughtfully designed layout & modern features. As you step inside, you'll be greeted by an inviting open concept main floor that seamlessly integrates the living, dining, and kitchen areas. Abundant natural light flowing through large windows highlights the elegant laminate and vinyl flooring, creating a warm atmosphere for daily living and entertaining. Upstairs, you'll find a bonus room + 3 bedrooms that provide comfortable retreats for the entire family. The primary bedroom is a true oasis, complete with an en-suite bathroom for added convenience. $5000 BRICK CREDIT. PICTURES ARE OF SHOW HOME; ACTUAL HOME, PLANS, FIXTURES, AND FINISHES MAY VARY AND ARE SUBJECT TO CHANGE WITHOUT NOTICE. (id:62055)
Century 21 All Stars Realty Ltd
4826 52 Av
Tofield, Alberta
This fully renovated home that feels brand new. Sitting on a rare 75’ x 140’ lot, much larger than today’s standards, you’ll enjoy both space and comfort. The home features a welcoming family room, a versatile office/den, 4 bedrooms, and 2 full baths. The modern white kitchen with stainless steel appliances pairs beautifully with updated flooring, wiring, plumbing, 2025 Furnace, and more. Outside offers fresh vinyl siding, a landscaped yard with a mini garden, and optional RV parking beside the attached double garage. With modern finishes on a generous lot, this home strikes the perfect balance of style and practicality. Located in Tofield, you’ll enjoy the charm of small-town living with the convenience of nearby schools, grocery stores, hospital, and parks. Tofield is a smaller town, it's just enough for you to make a difference! So why not give it a shot? (id:62055)
Exp Realty
17504 13 Av Sw
Edmonton, Alberta
Rarely do you come across a half duplex that features an open-to-below concept, making it feel more open and spacious than any others. This fully upgraded Dolce Vita home is located in a quiet cul de sac in the heart of Windermere, which is surrounded by amenities, and even has an upgraded adjoining wall with extra insulation to minimize noise travel. The main floor welcomes you with a large entryway that leads into the cozy living room with soaring 18ft ceilings, a gas fireplace, and large windows that allow in plenty of sunshine. The kitchen boasts a large island w/ seating, quartz countertops, stainless steel appliances, a gas stove, a walk-in pantry, a comfy dining area, and a central vac kick plate. Upstairs hosts the large primary bedroom with a walkthrough ensuite, featuring dual sinks, and a spacious walk-in closet. Upstairs also has 2 more bedrooms, a 4pc bathroom w/ built-in shelving, and a laundry room for added convenience. The basement is roughed-in and awaits your final touch. Welcome home! (id:62055)
RE/MAX Elite
13851 131 Av Nw
Edmonton, Alberta
Welcome to this charming bi-level home in the desirable community of Athlone, set on a massive pie-shaped lot with a beautifully detailed brick driveway. The main floor features a bright and functional layout with two spacious bedrooms, a comfortable living area, and a well-appointed kitchen. The lower level offers excellent flexibility with two additional bedrooms, a bathroom, and a convenient kitchenette perfect for extended family, guests, or potential suite use. Enjoy the privacy and potential of the large backyard with plenty of room for outdoor living, a garden. Conveniently located near schools, parks, shopping, and major routes, this property offers space, versatility, and great value in a mature Edmonton neighbourhood. (id:62055)
Real Broker
8534 Cushing Pl Sw
Edmonton, Alberta
Stunning Alquinn Homes Built Half duplex with upper bonus room, massive ensuite bathroom with dual sinks, 9' ceilings, walk through butler pantry, DOUBLE ATTACHED GARAGE, and luxury upgrades throughout! Located just steps to Donald Getty School and Playground, and half a block away fro mine of south Edmonton's most elaborate community trail systems, perfect for dog walks, runs, or biking! You will love the tall ceilings, large windows, bright interior, and gorgeous features like the custom quartz countertops, upgraded stainless appliances, beautiful white ceiling height cabinetry, upgraded pendant lighting over the kitchen island, the walkthrough butlers pantry with coffee bar, and built in bench / coat hook in the mudroom! The upper layout is amazing with central bonus room, two large bedrooms, upper laundry room, and the 3rd bedroom being the primary suite with walk in closet and huge 5 piece ensuite! With a huge yard, rear deck, and high end window coverings, this lovingly maintained home is a prize! (id:62055)
RE/MAX Elite
#306 2545 116 St Nw
Edmonton, Alberta
Super location with a park view, Move-In Ready or Investment Opportunity Welcome to this bright and spacious one-bedroom condo in a quiet, well-managed building with LOW CONDO FEES. Perfect for first-time buyers, downsizers, or investors—this unit is move-in ready, or easily rentable. Enjoy a thoughtfully designed living space featuring a sun-filled layout with large windows and a private balcony overlooking a peaceful park, well-maintained, with fresh paint and upgraded plumbing (2024). The building has seen recent upgrades, including Newer balconies, windows, and a roof, ensuring long-term peace of mind, and an assigned parking stall with a plug-in for your convenience. It is situated in a prime location with direct access to the University of Alberta, Whitemud Drive, and the Anthony Henday. Just steps from public transit, LRT, shopping, medical services, the Century Park Rec Centre, and scenic walking trails.A rare opportunity to own a well-maintained top-floor suite in a super location. (id:62055)
RE/MAX River City
#26 10550 Ellerslie Rd Sw
Edmonton, Alberta
Experience luxury, comfort, and efficiency in this custom-built home in the gated community of Ravines of Richford. With over 4300 sq.ft. of total living space and a spacious triple attached garage. This home is designed with Insulated Concrete Form (ICF) foundation, Triple-pane windows, and Hardie board siding to make it incredibly efficient. Tons of natural light, custom hardwood flooring throughout, built-in speakers, and breathtaking open-rise stairs with glass railing. The chef’s kitchen is a true centerpiece with a massive island, 36” gas stove/range, 36” cooktop, two 600 CFM hood fans in the fully equipped spice kitchen. You'll find 5 spacious bedrooms throughout, each boast its own ensuite. Indulge in the luxury of your own steam shower and jacuzzi tub, or unwind in the fully finished basement complete with a home theatre (Home theatre system included $10,000). Additional upgrades include A/C, a Kinetico RO/Water softener, and many more. All part of the $160,000+ in premium upgrades. (id:62055)
Real Broker
66 Kensington Cl
Spruce Grove, Alberta
This lovely home built by San Rufo Homes has so much to offer! The main level boasts a huge great room with 9 foot ceilings and offers a beautiful center island, corner pantry, dining area and a large living room with gas fireplace plus 2 pc bathroom and main floor laundry. Up the stairs you will find a massive bonus room with 9 foot ceilings as well. Up the split stairs there are 3 good sized bedrooms! The primary bedroom has a stunning ensuite with two sinks, shower and soaker tub plus a walk in closet. The two other bedrooms are separated by a Jack and Jill 4 pc bathroom with the rub and toilet have a door to separate them from the sink. The unfinished basement has 9 ft ceilings, roughed in plumbing and FOUR windows and is ready for your ideas. Located on a quiet street and backing a field, it's a perfect location. Easy commute to either highway and close to many amenities, trails, parks and the brand new Heavy Metal Place! Main floor and bonus room recently painted! (id:62055)
RE/MAX Preferred Choice
9327 181 Av Nw
Edmonton, Alberta
This south backing WALKOUT basement home built by New Era Luxury Homes stands out! Modern home built with the highest standard of workmanship, located in Klarvatten. Fully landscaped with no maintenance in mind. Cement pad with electrical ran for future hot tub. Designed for homeowners looking for an open concept plan. Spacious great room with feature like Huge windows, 9’ main floor ceilings. Engineered HW flooring on the main level with a den & huge Chef's kitchen with quartz counters, modern cabinetry, huge island, high end black stainless steal appliances and a walk thru pantry to a mud Room. Sleek railing leads to the upper level, including a spacious laundry room & bonus room. Relax in your LARGE private master suite with tray ceilings, a spa-like ensuite with stand alone shower, his/hers sinks, soaker tub and large Walk in closet. HUGE garage (26'X25') will fit a large SUV & extended cab pickup. Close to all amenities- school, shops, parks, playgrounds & transit. A beautiful family neibourhood. (id:62055)
Exp Realty
29 Ridgeway Dr Nw
Edmonton, Alberta
1052 sq ft spacious fully renovated 2 bedroom Mobile home for sale in Maple ridge park. Exterior comes with 1 covered and 1 uncovered deck, 2 sheds, nice size yard fully fenced. 2 parking spots with front drive access plus plenty of street parking in front. The furnace is approx 16 years, Hot water tank is newer. In 2021, the roof was replaced, new siding was installed and triple pane windows were done. In 2025, the following were done - Heat trace, panel servicing by a certified master electrician, Interior fully renovated with new kitchen, drywall, all new PEX plumbing, flooring, countertops, cabinets, bathroom shower and soaker tub, paint, stainless steel appliances, lighting fixtures, doors, sinks and faucets. Property Tax for 2025 was only $486.66. Pad fee is $754 per month. Some of the pictures are virtually staged. The seller has reduced the price by $10,000 but the seller is willing to do a $10,000 allowance instead, for the buyer to use towards further renovations. (id:62055)
Maxwell Polaris
#113 528 Griesbach Parade Pr Nw
Edmonton, Alberta
Experience refined luxury living at Veritas, the premier condominium residence in the community of Griesbach. This exquisite former show suite blends elegance and comfort, showcasing over $25,000 in designer upgrades with captivating park and lake views. Thoughtfully designed, this main-floor retreat features gourmet-inspired quartz countertops, a custom laundry room with counter and built-in cabinetry, a pantry, and a stylish bar area with wine fridge. Sophisticated finishes, open-concept living, and serene surroundings create an atmosphere of quiet indulgence. Enjoy the convenience of two titled parking stalls and access to Veritas’ exceptional amenities, including a state-of-the-art fitness centre, beautiful social lounge complete with billiard table, and a spacious guest suite for overnight guests. This unit is perfect for discerning professionals or empty nesters seeking a lifestyle of elegance, comfort, and effortless sophistication in one of Edmonton’s most sought-after residences. (id:62055)
Exp Realty
#218 8528 82 Av Nw Nw
Edmonton, Alberta
Shows like new. Renovated 2nd floor unit. Open-concept, air conditioned suite in well maintained high demand, popular building. Hardwood Floors. Flex space can be used as den or second bedroom. Also comes with corner gas fireplace & in-suite laundrey & storage. Bonnie Doon Shopping Centre, public library and transportation just a few steps away so you will save a fortune on gas. Car wash in secure underground parkade will help save even more money. Parkade parking stall includes lockable storage. Large deck off dining room with great view. Belcanto Court includes an elevator, social room & quest suite for when far away friends visit. This one won't wait till after the game. Shows very well. (id:62055)
Homes & Gardens Real Estate Limited
2722 104a St Nw
Edmonton, Alberta
Rare find in Ermineskin! Fully renovated bungalow with over 2,800 sqft of living space on a quiet street, really hard to find in this area! Bright open layout with new kitchen featuring quartz countertops, stainless steel appliances, and elegant new light fixtures. Main floor offers a spacious family room with brick fire place, 3 bedrooms, and stylishly updated bathrooms. The fully finished basement includes 2 more bedrooms, a large rec room with second fireplace, and plenty of storage. Enjoy the large two-level deck, double attached garage, and extra driveway parking. Beside being fully renovated, other recent major updates are: shingles (2023), radon remediation (2021), furnace (2019), updated windows and eavestroughs (2024). Move-in ready and beautifully finished throughout! (id:62055)
RE/MAX Professionals
11650 72 Av Nw
Edmonton, Alberta
Nestled near Edmonton’s scenic river valley trail system, this beautifully renovated 1,436 sq. ft. sits on a 55' x 131' lot. Featuring four spacious bedrooms, three full bathrooms, and a private main-floor office, this home offers a functional layout ideal for families and has a fabulous mudroom! The finished basement expands the living space with a large family room, additional bedrooms, and ample storage—providing flexibility for guests, a home gym, or a media area. The open-concept design showcases contemporary finishes, a bright, inviting kitchen, and patio doors leading directly to the backyard—perfect for entertaining or quiet evenings outdoors. Located just minutes from the University of Alberta campus & hospital, with easy access to the LRT system, this home also sits close to premier recreation facilities at the Saville Centre. Combining urban accessibility with the tranquility of nearby nature trails, this property is great value! (id:62055)
Maxwell Devonshire Realty
13507 124 Av Nw
Edmonton, Alberta
Beautifully Renovated Bungalow in Desirable Dovercourt! Nearly 1,200 sq ft of stylish living in a quiet, tree-lined community known for its parks, schools & easy access to downtown! Fully renovated inside & out, this home features 3 spacious bedrooms, including a primary with its own private half bath and pocket door. The modern kitchen shines with quartz countertops, a coffee station & brand-new stainless steel appliances. Gorgeous 4-pc main bath with tub & shower, convenient upstairs laundry & no carpet anywhere! The fully finished basement offers a separate entrance, second kitchen, second laundry, 2 more bedrooms & full bath, perfect for extended family or investors! Enjoy the newly landscaped, fenced backyard with fresh sod and detached garage with new shingles. Updated windows, exterior upgrades & amazing curb appeal. This Dovercourt gem offers modern comfort in a mature neighborhood! (id:62055)
RE/MAX Professionals
#2 14428 Miller Blvd Nw
Edmonton, Alberta
This well maintained 2 BEDROOM, 2 BATH half-duplex is located in the beautiful area of MILLER GARDEN ESTATES. This 55+ community is close to all amenities, including great restaurants and shopping, rec. center, public transit and quick, easy access to the Anthony Henday. This property features double attached garage, main floor laundry, large walk in closet, spacious master bedroom w/ensuite, lots of storage, large living room, dining space, open concept plan with tons of natural light and CENTRAL A/C!! All this with low condo fees of $395/month. (id:62055)
Exp Realty
181 Sandalwood Cr
Sherwood Park, Alberta
Welcome to this exceptional 2-story home in the community of Summerwood, where timeless design meets modern comfort. With over 3300sq. ft. of living space, 4 spacious bedrooms, and 3.5 baths, this home offers the perfect balance of elegance and family living. Step inside to a grand yet traditional layout with 9 ft. ceilings, sun-filled rooms, and a freshly painted interior that feels bright and inviting. The heart of the home is ideal for gatherings, while the fully finished basement—with cozy heated floors—provides the perfect space for movie nights, a play area and entertaining. Even the garage with IN-FLOOR heating has been designed for year-round comfort and convenience. Every detail of this home has been crafted for both style and function, from the abundance of natural light to the thoughtful finishes throughout. This is more than just a house—it’s the perfect family home in one of the most desirable neighbourhoods. (id:62055)
Royal LePage Prestige Realty
5215 Hwy 616
Rural Brazeau County, Alberta
Enjoy peaceful country living on this private 5-acre property with pavement right to the driveway. This 1,180 sq. ft. bi-level home features an updated kitchen, hardwood flooring upstairs, three bedrooms including a large master with ensuite, and a bright dining area that opens onto a large back deck overlooking the quiet yard. The attached garage offers convenience and extra storage, while the unfinished basement is ready for your personal finishing touches. The home is equipped with a high-efficiency furnace and hot water tank, and the property is serviced by a drilled well and septic mound. A great opportunity to enjoy rural life with all the comforts of home and a short distance from Drayton Valley. (id:62055)
RE/MAX Vision Realty
132 Mitchell Bn
Leduc, Alberta
Welcome to this half duplex in the desirable Meadowview community of Leduc. The main floor offers a spacious layout with vinyl flooring, an extended kitchen with ample cabinetry and counter space, a versatile den, and a full bathroom with standing shower. The open to above living room provides abundant natural light and a sense of space. Upstairs you will find three bedrooms including a primary suite with a five piece ensuite, as well as a bonus room. The basement is unfinished and ready for your personal design. Located close to schools, shopping, and parks, this home offers functionality and convenience while being peacefully set away from the busyness of the city. (id:62055)
Sterling Real Estate
4051 120 St Nw
Edmonton, Alberta
Welcome to Aspen Gardens one of the Best Family Neighbourhoods in Edmonton. Walking distance to some of the Most sought after schools (Elementary School - Westbrook Elementary and Vernon Barford Junior High) Ownership in this Neighbourhood guarantees entry to those schools. This is a very hard to find property nestled on a quiet street on a large lot with backyard width of approximately 90 ft. You will be hard pressed to find a 4 bedroom Brick Bungalow. House offers lots of Light ,4 bedrooms on the main and a Den in the basement that can easily be converted into a 5th bedroom. House is prime for future renovations and or to be redeveloped on this large lot. Walking distance to the Whitemud Creek Walking trails and a few Minute drive to the Derrick Golf and Winter Club as well as Minutes away to the U of A South campus and Bus direct to the LRT at Soughtgate Mall. Amazing location and Lot - Houses like this in Aspen Gardens go fast and do not come up for sale very often. (id:62055)
RE/MAX River City
474 Roberts Cr
Leduc, Alberta
Fully Walkout Home Backing onto Pond | 4 Bedrooms | 3 Full Baths | Modern Finishes Beautiful fully walkout home backing onto a scenic pond, offering 4 spacious bedrooms and 3 full bathrooms in a peaceful, family-friendly neighbor. The home features a stunning open-to-below layout, a modern kitchen with high-end finishes, and elegant contemporary design throughout. Enjoy tranquil pond views from both the living area and the bonus room, perfect for relaxing or entertaining. Conveniently located close to schools, the airport, and all essential amenities.Don’t miss this rare opportunity to own a walkout home with nature at your back door! (id:62055)
Maxwell Polaris
4239 29 Av Nw
Edmonton, Alberta
Welcome to this charming, well-maintained BUNGALOW in the desirable community of BISSET, Millwoods! Offering nearly 2,500 sq.ft. of living space, this home is packed with upgrades and functionality for the whole family. Featuring a heated double attached garage, 5-ton A/C, 5-year-old shingles, and extra attic insulation, comfort and efficiency are top priority. Inside, you’ll find 6 SPACIOUS BEDROOMS, 2 FULL KITCHENS, 2 SEPARATE LAUNDRY AREAS, and 2 FULL BATHROOMS ON MAIN FLOOR, 1 FULL BATHROOM IN THE BASEMENT, ideal for extended family living or rental potential. The FULLY FINISHED BASEMENT with a SEPARATE ENTRANCE offers incredible flexibility. Situated on a huge lot backing onto an alley and steps from walking trails, this property is within walking distance to Ramgarhia Gurdwara and All India Plaza, plus schools, parks, and shopping nearby. Bright, oversized windows and a modern kitchen with stainless steel appliances complete this perfect package. (id:62055)
Maxwell Polaris
#95 57126 Rge Road 233
Rural Sturgeon County, Alberta
Discover a rare 2.52-acre, pie-shaped walkout lot in the sought-after Hillsborough subdivision—an ideal setting to bring your dream home to life. Enjoy peaceful country living just 30 minutes from Edmonton. You can either build with your preferred builder or have the current seller custom-build your home to your specifications. Space, privacy, and convenience—all in one location. (id:62055)
Century 21 Smart Realty
8827 180 Av Nw
Edmonton, Alberta
Welcome to 8827 180 Ave NW! This beautiful 2-storey home offers 4 spacious bedrooms upstairs, including a stunning primary suite with a spa-like 5-piece ensuite and walk-in closet. A bright bonus room provides extra living space for the family. The main floor features gleaming hardwood floors, granite countertops, stainless steel appliances, and a convenient kitchen pantry. Enjoy the comfort of central A/C and the practicality of a mudroom with laundry leading to the attached double garage. The unfinished basement awaits your personal touch. Step outside to a private, fully fenced and landscaped backyard with a deck and pergola—perfect for relaxing or entertaining. Freshly painted and move-in ready, this home combines style, comfort, and function in a desirable location! (id:62055)
RE/MAX Elite
612 10 St
Cold Lake, Alberta
Great opportunity in the heart of Cold Lake North! This vacant lot, zoned R1B, offers 650 square meters of potential for a new build in an established neighbourhood with only a few steps away from the lake. Whether you're a builder, investor, or future homeowner, this unique lot is centrally located with convenient access to schools, shopping, the Cold Lake Marina, and Kinosoo Beach. The property backs onto an paved alley way, making it ideal for those planning a detached garage with a custom home with rear access and/or a great location for a business. No timeline to build, you can buy now and plan for the future. Don’t miss out—this lot is priced to sell and ready for your ideas! (id:62055)
Coldwell Banker Lifestyle
#204 10829 117 St Nw
Edmonton, Alberta
ATTENTION STUDENTS, YOUNG PROFESSIONALS & INVESTORS! This spacious & stylishly updated condo is ideally located close to NAIT, Grant MacEwan, Downtown, ROGERS PLACE, and the U of A. Enjoy walking distance to Unity Square’s trendy restaurants, bars, and shopping. Situated on a quiet one-way street with ample visitor parking, this well-managed building offers low condo fees including heat and water. Inside, you’ll find new vinyl plank flooring, fresh paint, a revamped cozy wood-burning fireplace with custom tile feature wall, and an added in-suite washer/dryer combo. The bright living area opens to a balcony overlooking Queen Mary Park—perfect for relaxing. Spacious bedroom, galley kitchen with newer appliances, and excellent storage complete this home. A move-in-ready gem combining modern updates, prime location, and strong investment appeal. (id:62055)
Maxwell Devonshire Realty
5603 92 Av Nw
Edmonton, Alberta
This well-loved and meticulously maintained bungalow offers timeless charm and modern comfort. The bright main floor features three spacious bedrooms, a full bath, and an inviting family room. The main floor is completed by a stunning rear addition with vaulted open beamed ceilings and a brick-faced fireplace, perfect for cozy evenings. The basement has a separate entrance, a fourth bedroom, 3-piece bath, second kitchen cabinetry, and two furnaces with separate thermostats, ideal for a secondary suite. Recent upgrades include new flooring in the basement, a newer roof (50 yr shingle warranty), and the fenced backyard boasts a double detached garage with room for outdoor entertaining. Located in one of Edmonton’s most desirable mature communities, this property offers convenient access to schools, parks, shopping, and downtown. A rare opportunity to own a lovingly cared-for home with incredible potential and value in Ottewell! (id:62055)
Century 21 Masters
15022 86 Av Nw
Edmonton, Alberta
Welcome to this beautifully remodelled five-bedroom, three-bathroom bungalow in the highly sought-after community of Lynnwood. This home combines modern style with exceptional attention to detail, offering over 2,100 square feet of thoughtfully designed living space. Step inside to an open-concept main floor where the bright living room flows seamlessly into a stunning new kitchen featuring quartz countertops, stainless steel appliances, and elegant finishes. The main level offers three spacious bedrooms, including a serene primary suite with a private ensuite, plus an additional full bathroom. The newly finished basement adds even more versatility with a large family room and bar area perfect for entertaining, two additional bedrooms, a full bathroom, and a dedicated laundry and storage space. Complete with a double garage offering both front and rear access, this home is ideally located with quick connections to Whitemud Drive and the Anthony Henday. (id:62055)
Real Broker
11211 61 St Nw
Edmonton, Alberta
MODERN SCANDINAVIAN SANCTUARY steps from Ada Blvd in Highlands, Edmonton's most coveted riverside community! This custom-built Vida Nova Homes MASTERPIECE offers 4 bedrooms, 3.5 bathrooms & 1800+ sq ft of light-filled luxury. Walk to river valley trails, Highlands Golf Course, cafés, schools, and only 9 minutes downtown! Stunning open-concept design features white oak LPV flooring, floor-to-ceiling ladder bookcase, designer wood divider & extended walk-through pantry. Chef's kitchen has premium S/S appliances, wine fridge, QUARTZ countertops & seamless storage. Upstairs, there are 3 bedrooms including spa-like primary with a MASSIVE WIC & 5pc ensuite, PLAYFUL LOFT NET, UPSTAIRS LAUNDRY & 4pc bath. Basement: high-end epoxy flooring, 4th bed/office & abundant storage. Double detached garage with INNER BAY DOOR. Move-in ready with premium finishes, natural light & timeless Scandi elegance. Investment-grade infill in Edmonton's fastest-growing luxury market! TOO MANY UPGRADES TO LIST! COME SEE FOR YOURSELF! (id:62055)
Real Broker
3026 Dixon Ld Sw
Edmonton, Alberta
Step into The Eiffel, a stunning 2,076 sq. ft. home designed for modern living includes a side entrance. With 4 bedrooms, 3 bathrooms, and a variety of functional spaces, this home blends style and versatility effortlessly.The main floor features a main floor bedroom room, perfect for a home office, playroom, or additional living space. The open-to-above design in the great room creates a bright, airy atmosphere, enhancing the home’s spacious feel. The kitchen flows seamlessly into the dining and living areas, making it ideal for entertaining. Upstairs, a spacious bonus room offers additional relaxation space, while the primary suite boasts a luxurious ensuite and walk-in closet. Two additional bedrooms and a full bathroom complete the second floor, providing comfort for the whole family. (id:62055)
Century 21 Leading
3316 Roy Brown Wy Nw
Edmonton, Alberta
Step into The Eiffel, a stunning 2,076 sq. ft. home designed for modern living. With 4 bedrooms, 3 bathrooms, side entry, and a variety of functional spaces, this home blends style and versatility effortlessly. The main floor features a main floor bedroom room, perfect for a home office, playroom, or additional living space. The open-to-above design in the great room creates a bright, airy atmosphere, enhancing the home’s spacious feel. The kitchen flows seamlessly into the dining and living areas, making it ideal for entertaining. Upstairs, a spacious bonus room offers additional relaxation space, while the primary suite boasts a luxurious ensuite and walk-in closet. Two additional bedrooms and a full bathroom complete the second floor, providing comfort for the whole family. Photos are of a showhome (id:62055)
Century 21 Leading


