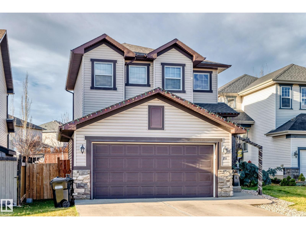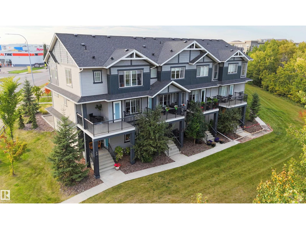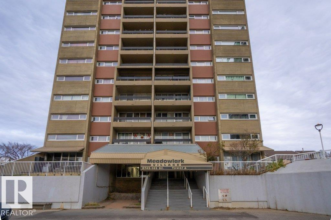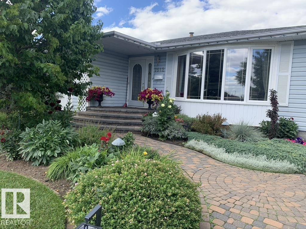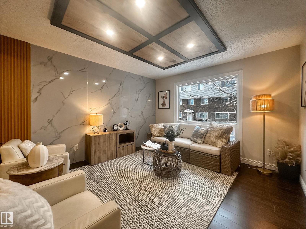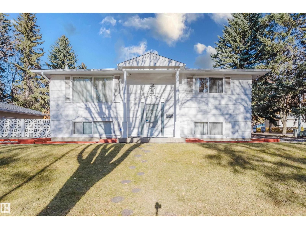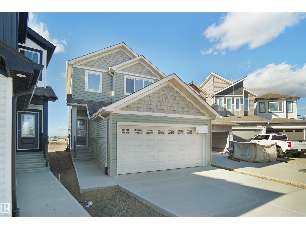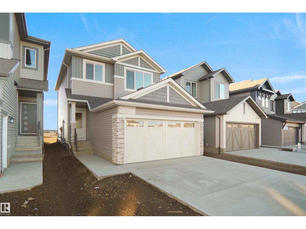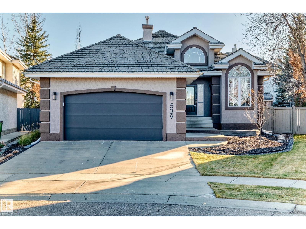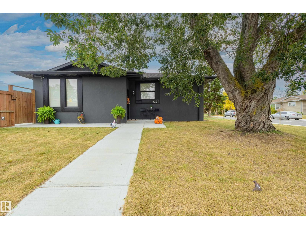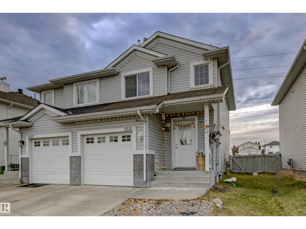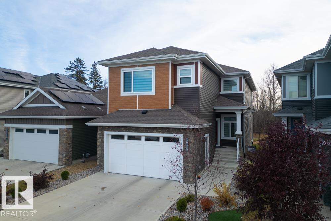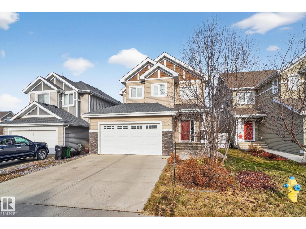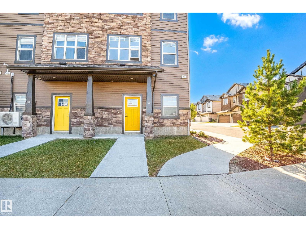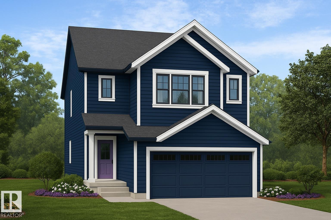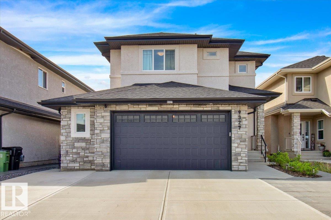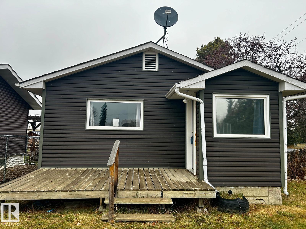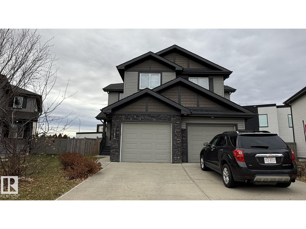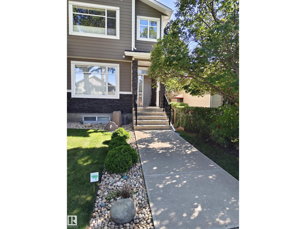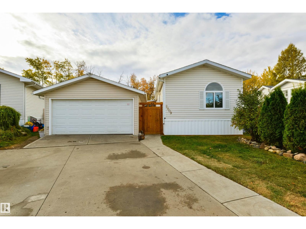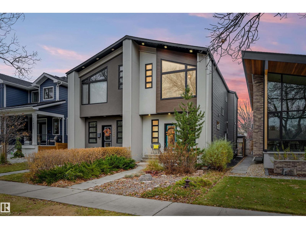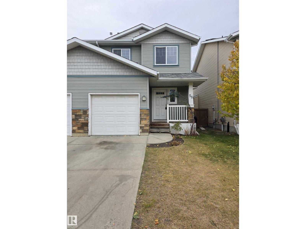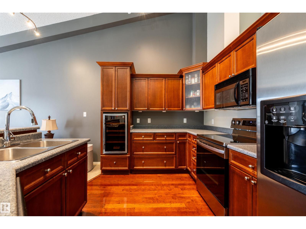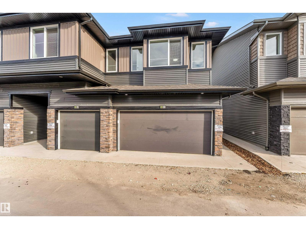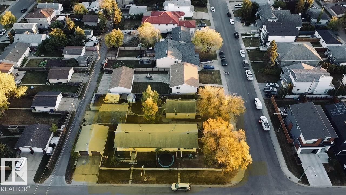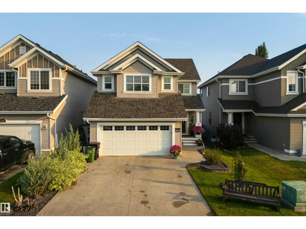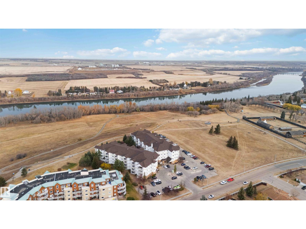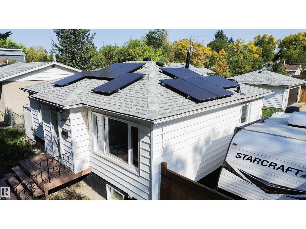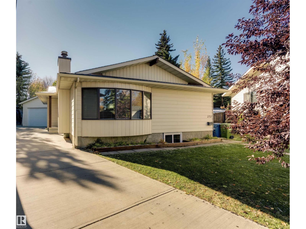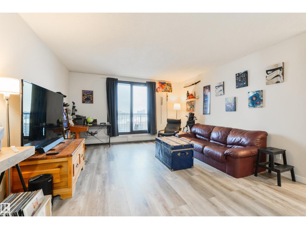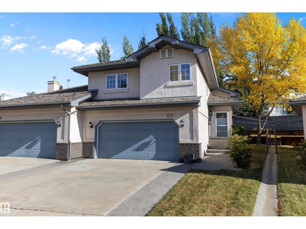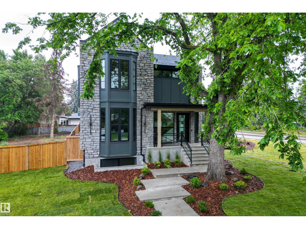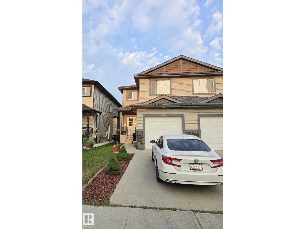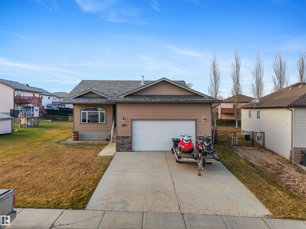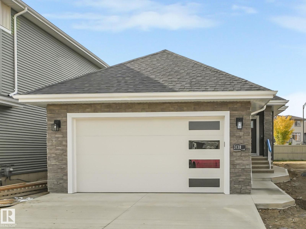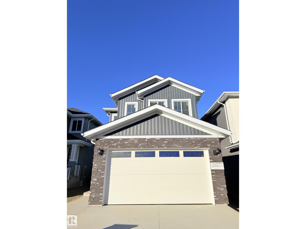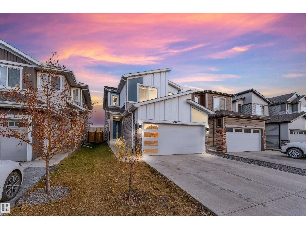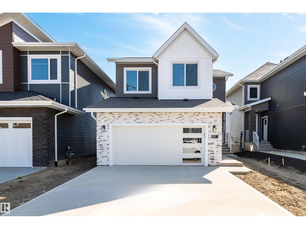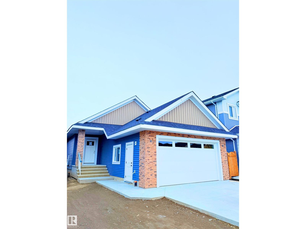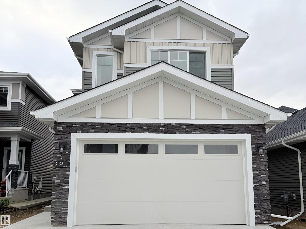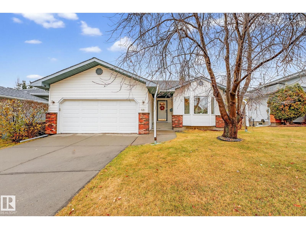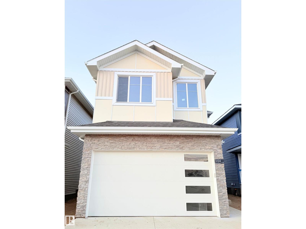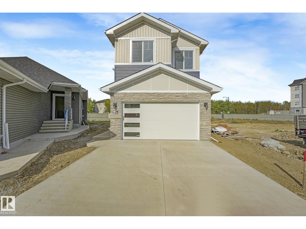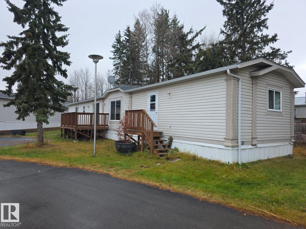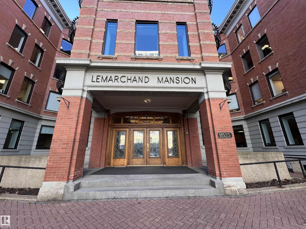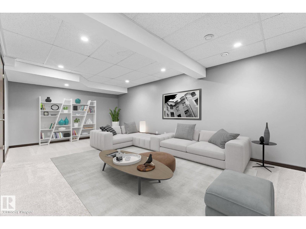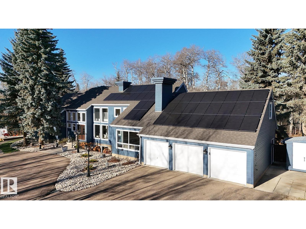26 Henderson Co
Spruce Grove, Alberta
Best Location backing Green Space, Beautiful Condition !!! This perfect 2-storey is in move in condition and boasts double attached garage, newer fully developed bsmt, 3 and a half washrooms, located in very desirable Harvest Ridge. This property features a bright and open floor plan with plenty of natural light from a west back yard. The main floor has 9 foot high ceilings, hardwood floors, upgraded california knockdown ceilings, a cozy gas fireplace perfect for relaxing or entertaining in style and modern elegance. The kitchen provides good cabinet and counter space, flowing seamlessly into the dining area w easy access to large deck, large backyard. Upstairs you’ll find three bedrooms, including a primary suite w walk-in closet and ensuite. The fully finished basement adds more living space with a large recreation room. More upgrades newer HWT, 30 year shingles ! Located close to schools, parks, trails, all amenities, this home is perfect for anyone seeking comfort & convenience in a great community. (id:62055)
Coldwell Banker Mountain Central
#22764 97 Av Secord Nw
Edmonton, Alberta
Stylish and functional home with open-concept living. Features a bright flex room, modern kitchen with stainless steel appliances, quartz countertops, island, and walk-in pantry. Enjoy a private balcony—perfect for BBQs! Upstairs offers a primary bedroom with ensuite, two more bedrooms, full bath, and laundry. Includes central A/C, double attached garage, and quartz finishes throughout. Great location near parks, trails, schools, and shopping. (id:62055)
Initia Real Estate
#41 50 Mclaughlin Dr
Spruce Grove, Alberta
Looking for a stunning, no maintenance lifestyle townhome with double oversize garage overlooking urban forest reserve? Over 1500 sq ft of exquisite upgrades throughout this entire 3 bed+ den, 2.5 bath home. This modern end unit boasts ceramic tile, quartz countertops, tiled backsplash, vinyl plank flooring, and large balcony in the family-friendly community of McLaughlin. Convenient to the Tri-Leisure Recreation Centre, you are steps away from trails, shops, and direct transit to downtown Edmonton. (id:62055)
Royal LePage Noralta Real Estate
#13 8745 165 St Nw
Edmonton, Alberta
Foreclosure Opportunity – Meadowlark Village (Tower A) Spacious one-bedroom condo featuring a large living room with patio doors and a generous master bedroom. The unit requires some updating—perfect for adding your personal touch and creating your ideal space. Conveniently located within walking distance to the Misericordia Community Hospital, close to public transit, Jasper Place Leisure Centre, and West Edmonton Mall. Great potential for investors or first-time buyers looking for value and location! (id:62055)
Exp Realty
7512 129a Av Nw Nw
Edmonton, Alberta
Location, Location, Location! Facing Balwin Park with a new outdoor play centre, arena, ball courts, & community hall, this beautiful bungalow offers the ideal family lifestyle. A wonderfully landscaped front yard with paver walkway & well planned perennial garden gives year round colour. Newer roof, vinyl siding & PVC windows make for low maintenance costs. Step inside to find gleaming hardwood floors & bright windows with park views. The spacious living room flows seamlessly into a large dining area, perfect for hosting family gatherings. The kitchen overlooks a fully fenced, private backyard featuring raised flower beds & flowering trees. The main level offers three bedrooms & a full bath. Enjoy family nights in the huge rec room with dry bar & a wine room. A 2nd bathroom & additional bedroom complete the basement. The backyard is designed for entertaining, unwind under the stars in the outdoor hot tub, gather around the firepit, or host summer BBQs on the large patio. Quick possession available! (id:62055)
Century 21 All Stars Realty Ltd
848 Erin Pl Nw
Edmonton, Alberta
Welcome to this beautifully renovated End-Unit townhome, featuring 3+1 bedrooms, 2 full bathrooms, finished basement, and fenced private backyard, perfectly located within walking distance to West Edmonton Mall! Upon entering, you’ll be impressed by the spacious open-concept layout, includes the renovated kitchen boasting abundant cabinetry, lustrous quartz countertops, large eating island, and stainless steel appliances. The bright living room showcases a custom full-length accent wall and coffer ceiling panel, overlooks the south-facing backyard, flooding the home with abundant natural light. Beautiful spindle railings leads you upstairs where to find three generous bedrooms and a custom tiled new bathroom. Separate back door leads you to the fully finished basement offers a fourth bedroom with a large window and a full bathroom. Additional upgrades include newer HTW, newer high-efficiency furnace, fresh paint and modern lighting fixtures throughout. Do not miss this great home! (id:62055)
Maxwell Polaris
2 Fleetwood Cr
St. Albert, Alberta
Welcome to this stunning Forest Lawn residence! Enjoy spacious living in this 4-bedroom, 2-bathroom home, featuring a fully developed basement with a kitchen, all appliances, and a separate entrance. Recent updates include a furnace and carpet, ensuring a comfortable and cozy living space. Additional highlights include a double-insulated garage and RV pad, perfect for parking your extra vehicles. Conveniently located near schools, pool, and walking trails, this property offers the perfect blend of comfort, convenience, and community. Whether you're looking for a great home to raise a family or a solid investment opportunity, this property ticks all the boxes. Take a virtual tour, link available in the listing! Don't miss out on this amazing opportunity to own a beautiful home in a fantastic location. Schedule a viewing today! (id:62055)
Maxwell Polaris
22911 80 Av Nw
Edmonton, Alberta
Welcome to the Lainey built by the award-winning builder Pacesetter homes and is located in the heart of Rosenthal and just steps to the neighborhood park and schools. As you enter the home you are greeted by luxury vinyl plank flooring throughout the great room, kitchen, and the breakfast nook. Your large kitchen features tile back splash, an island a flush eating bar, quartz counter tops and an undermount sink. Just off of the kitchen and tucked away by the front entry is a 2 piece powder room. Upstairs is the master's retreat with a large walk in closet and a 4-piece en-suite. The second level also include 2 additional bedrooms with a conveniently placed main 4-piece bathroom and a good sized bonus room. Close to all amenities and easy access to the Henday. ***Home is under construction the photos shown are of the show home colors and finishings will vary, home will be complete by the end of April 2026 *** (id:62055)
Royal LePage Arteam Realty
22907 80 Av Nw
Edmonton, Alberta
Welcome to the Lainey built by the award-winning builder Pacesetter homes and is located in the heart of Rosenthal and just steps to the neighborhood park and schools. As you enter the home you are greeted by luxury vinyl plank flooring throughout the great room, kitchen, and the breakfast nook. Your large kitchen features tile back splash, an island a flush eating bar, quartz counter tops and an undermount sink. Just off of the kitchen and tucked away by the front entry is a 2 piece powder room. Upstairs is the master's retreat with a large walk in closet and a 4-piece en-suite. The second level also include 2 additional bedrooms with a conveniently placed main 4-piece bathroom and a good sized bonus room. Close to all amenities and easy access to the Henday. ***Home is under construction the photos shown are of the show home colors and finishings will vary, home will be complete by the end of April 2026 *** (id:62055)
Royal LePage Arteam Realty
539 Dickens Lo Nw
Edmonton, Alberta
RARE RENOVATED CUL-DE-SAC BUNGALOW IN DONSDALE Tucked in a quiet, private pocket of the Properties of Donsdale, this beautifully updated 1,723 sqft bungalow offers 2+2 bedrooms, 3 full baths, and sunny south-facing backyard. Open main floor with soaring ceilings, large windows, and natural light throughout. The living room with gas fireplace flows to a bright, updated kitchen with timeless white cabinets, extra length island, high end stainless steel appliances, double pantry with drawers, plus a built-in dining table. The primary bedroom has two walk-in closets, updated 5pc ensuite with heated tile floor and multi-head shower. The main floor also features a second bedroom, full bath and laundry with custom cabinets. The fully finished lower level has 9’ ceilings, a spacious family/media area, two large bedrooms, a 3-piece bath and big storage area. The large backyard enjoys all-day sun, large deck, and hot tub. Located steps to the river valley trail system, nearby parks, and shopping. Welcome home. (id:62055)
RE/MAX Real Estate
17327 106 St Nw
Edmonton, Alberta
Large Family..? This is for you! This stunning bungalow, completely REIMAGINED inside and out in 2024, sits on a CORNER LOT with an OVERSIZED double garage, spacious yard, and expansive deck — the perfect balance of LUXURY and LIVABILITY. Inside this OPEN-CONCEPT home, the main floor showcases a striking DESIGNER PORCELAIN feature wall, sleek GLASS RAILINGS, and a chef-inspired kitchen with PREMIUM APPLIANCES next to a bright dining area ideal for gathering and entertaining under eccentric lighting. The primary suite offers a private retreat with a chic ensuite, complemented by two additional bedrooms and main bath. The FULLY FINISHED basement impresses with a custom fireplace wall, large rec area, two bedrooms (one with ensuite), and an additional full bath — perfect for family living or hosting guests. Nestled in a quiet, family-oriented community near schools, parks, and amenities, this home delivers sophisticated style with unmatched functionality. (id:62055)
Exp Realty
5531 163 Av Nw
Edmonton, Alberta
GORGEOUS HALF-DUPLEX TOWNHOME, FINISHED BASEMENT! Over 1,757+ sqft of finished living space w/ 3 bedrooms & 2.5 bats. This two-storey duplex features an Open floor plan on the main floor, kitchen features granite island countertop & ceramic tile backsplash. Spacious living room, bright dining room with patio door to the deck, functional kitchen with island and plenty of counter space. Half bath on the main floor & door to the garage. The second floor has three bedrooms including a King-sized master bedroom with 4-piece ensuite plus two more bedrooms and a full 4-piece bath. Fully finished basement w/ a giant family room, and utility room. Minutes drive to Hollick-Kenyon Park. Access to Anthony Henday. Close to all amenities! (id:62055)
Exp Realty
16115 34 Av Sw
Edmonton, Alberta
WELCOME TO SAXONY GLEN — WHERE LUXURY MEETS FAMILY FUNCTION! This STUNNING 5 BED, 4 BATH home offers over 2,600 SQ.FT. of modern living BACKING ONTO A SCENIC RAVINE with WALKING TRAILS just steps away. The main floor impresses with a BEDROOM and FULL BATH — perfect for GUESTS or MULTI-GENERATIONAL living — plus DUAL LIVING AREAS, soaring OPEN-TO-ABOVE ceilings, and a CHEF-INSPIRED KITCHEN with UPGRADED cabinetry, premium finishes, and a FULL SPICE KITCHEN with GAS COOKTOP. Upstairs, find a large BONUS ROOM overlooking the foyer, a SMART JACK-AND-JILL BATH connecting two spacious bedrooms, and a LUXURIOUS PRIMARY SUITE with a SPA-INSPIRED ENSUITE and WALK-IN CLOSET. The SEPARATE SIDE ENTRANCE offers SUITE POTENTIAL, and the DOUBLE ATTACHED GARAGE adds convenience. Ideally located near PARKS, SCHOOLS, and FUTURE AMENITIES — this home delivers the PERFECT COMBINATION of COMFORT, DESIGN, and LOCATION! (id:62055)
Exp Realty
8536 19 Avenue Sw
Edmonton, Alberta
Discover this beautiful 2-storey home nestled in a quiet cul-de-sac in one of Edmonton’s most desirable communities, Summerside! Offering 2780 SF of versatile, light-filled living space, this home is designed for those who thrive on outdoor living, balance, and convenience. Step inside and you’ll find not one, but two main-floor bedrooms, ideal for dual home offices! One of the bedrooms even has direct access to a 4-piece bathroom, creating the perfect setup for visiting family or an at-home workspace with privacy and comfort. Upstairs, the thoughtful design continues with three spacious bedrooms, including a primary retreat with a spa-inspired 5-piece ensuite. The two additional bedrooms share a generous 5-piece Jack & Jill bath, offering both style and function! Step outside your door, embrace the active Summerside lifestyle just steps away. From swimming, paddle boating, tennis, volleyball , fishing to relaxing on the private community beach soaking up the sun, this home offers it all. (id:62055)
Century 21 Bravo Realty
#19 1703 16 Av Nw
Edmonton, Alberta
Welcome to this stunning 3 bedroom, 2.5 bathroom corner townhouse with an attached double car garage, located in the highly sought-after community of Laurel. Perfectly situated directly across from Svend Hansen Public School and just steps from a bus stop. Enjoy being within walking distance to Indian grocery stores, shopping plaza, gas station, restaurants, and all essential amenities. The main floor features a functional open-concept layout with a bright living room, a spacious dining area, and a modern kitchen with quartz countertops, tile backsplash, stainless steel appliances, and a good-sized pantry for extra storage. Upstairs, the primary bedroom includes a 3-piece ensuite and a walk-in closet, while the two additional bedrooms are generously sized and share a full bathroom. Additional features include upstairs laundry, modern finishes throughout, and a low-maintenance lifestyle in a well-managed complex. This is a perfect opportunity for first-time buyers or investors, Don't miss it out!!! (id:62055)
Maxwell Polaris
22523 87 Av Nw
Edmonton, Alberta
Welcome to one of City Home's most desirable floorplans, the Castor, in the new and blooming neighbourhood of Rosemont! Enjoy new-build luxury in the 1856 sqr ft two storey home with double attached garage with finishings and style sure to impress. The open-concept main floor features an executive kitchen with built-in cooktop, oven, microwave, walk-through pantry, quartz island, and stylish black fixtures. Upstairs you'll find a central bonus room, full bath, and 3 bedrooms including a spacious primary with 5pc ensuite and walk-in closet. Designed with suite potential in mind, this home includes side entry and a 9' foundation. With over 17k in upgrades to the original spec, this home is sure to be a showstopper! ** Exterior colours may differ from rendering, taxes and HOA TBD. Interior photos are of a similar home & model, and final finishings and colours may vary. (id:62055)
RE/MAX River City
9327 181 Av Nw
Edmonton, Alberta
Stunning is the only word that comes close to describing this exceptional home built with finishes well beyond standard builder grade by New Era Luxury Homes. Too many features to list them all: south facing WALKOUT basement; HUGE GARAGE (26x25) big enough to fit most large SUVs & extended cab pickups; A/C; open concept main living area; spacious chef’s kitchen with high end black stainless steel appliances, modern cabinetry & substantial island, quartz countertops & walk-thru pantry; main floor den/office/flex room; 9 ft ceilings & engineered hardwood on the main level; 4 bedrooms upstairs including the generous primary suite with large walk-in closet and spa-like ensuite bath plus a 5 pc bath for the kids with separate tub/shower/toilet; central bonus room; upper floor laundry room; extended driveway; very low maintenance landscaping; tiled back patio & pad with electrical for a future hot tub; plus so much more. Located in desirable College Woods in Klarvatten close to everything you could need. (id:62055)
Exp Realty
102 1 Avenue Nw
Alder Flats, Alberta
Affordable living in Alder Flats. This cozy studio-style home offers simple, comfortable lifestyle. Featuring large bright vinyl windows on main floor and an open concept floor plan to situate how you choose! Your basement is spacious and bright and houses your utilities and laundry. Ample storage or even rec space down here. Outside you'll find a generous yard complete with sturdy shed and beautiful trees just right for climbing and outdoor fun. Relax or entertain on two generous decks, located at both the front and back of the home. It's a great opportunity to start your journey into homeownership without breaking the bank. There's plenty to love about this charming property! (id:62055)
Century 21 Hi-Point Realty Ltd
7185 Cardinal Wy Sw
Edmonton, Alberta
LOCATION, LOCATION, LOCATION! Find this charming NO CONDO FEE duplex in excellent community of Chappelle. It offers 1533 square feet 2-storey with huge lot of 484 square meters and more space in the basement for your future designing. Features as wide front porch, one den/office, open-style Kitchen, SS appliances, granite countertops, spacious of cabinets let you cook easily, relaxed the whole life; ceramic tiles & wood flooring, half bath on main floor and 3 right-size bedrooms with 2 full bath on second floor and large windows grab all the lights the whole building, new paints, professionally cleanup etc. Only minutes to Chappelle Crossing, Chappelle Square, central location and easily to access to South Common, Windermere or Southgate, West Edmonton Mall through Anthony Henday, Whitemud Drive, convenient for your daily operation, shopping, restaurants, kindergarden or schools ... , 'Ealy birds get worms'. A MUST SEE all the 'bells and whistles' and do not miss it out !! (id:62055)
Maxwell Polaris
9527 75 Av Nw
Edmonton, Alberta
Modern Luxury Just Steps from Millcreek Ravine! Located just 1.5 blocks from the picturesque Millcreek Ravine, this upscale, contemporary-designed home offers the perfect blend of style and functionality. The open-concept layout, soaring vaulted ceilings, and open-to-below staircase create a spacious, airy ambiance throughout. With 9-foot ceilings on both the main floor and basement—plus oversized windows—the home is bathed in natural light. High-end finishes like granite countertops and hardwood flooring bring a modern yet warm aesthetic. The gourmet kitchen is ideal for entertaining, featuring a large island, stainless steel appliances, walk-in pantry, and plenty of prep space. You'll love the convenience of large mudrooms at both the front and rear entrances. Upstairs, the vaulted-ceiling primary suite boasts a massive walk-in closet and a luxurious 4-piece ensuite with dual vanities. The fully finished basement adds even more living space to this impressive home. A rare, stylish gem ! (id:62055)
Jaffer Realty Inc
2809 Lakeside Cres Nw Nw
Edmonton, Alberta
Welcome Home! Step into this beautifully maintained and freshly updated mobile home featuring vaulted ceilings and an open, inviting layout. The bright kitchen offers plenty of counter space, a center island, and flows seamlessly into the main living area perfect for both relaxing and entertaining. Freshly painted throughout with new baseboards, this home feels crisp and move-in ready. The spacious primary bedroom includes a walk-in closet with custom built-ins and a private ensuite complete with a double-wide shower. Practical updates include brand new heat tape, recent leveling, newer roof, and new skirting giving peace of mind for years to come. Outside, enjoy the double detached garage, a handy storage shed, and a lovely 3-season room built off the deck. The gazebo stays, making it easy to enjoy the outdoor space from day one! this home combines charm, function, and thoughtful upgrades, ready for its next owners to simply move in and enjoy. (id:62055)
RE/MAX Excellence
10436 145 St Nw
Edmonton, Alberta
Fantastic half duplex on a quiet, south-facing, tree-lined street in Grovenor. Built by award-winning Accent Infills, this well-built home has been perfectly maintained & upgraded. Offering nearly 1,600 sq. ft. above grade - the thoughtful design ensure spacious flow throughout the home. The main floor features hardwood, an open-concept layout, designer wallpaper, and a chef’s kitchen with access to a large deck and landscaped backyard—perfect for entertaining. Upstairs are three spacious bedrooms, a full bathroom, and a deluxe laundry room. The luxurious primary suite includes a wall of east-facing windows, vaulted ceiling, and a walk-in closet. Enjoy Hunter Douglas blinds and AC throughout. The fully finished basement has a separate entrance, bonus room, bedroom, and full bathroom, ideal for guests or future suite potential. Double garage, tons of storage, plus an unbeatable location near parks, trails, schools, etc. (id:62055)
RE/MAX Excellence
#58 14208 36 St Nw
Edmonton, Alberta
Handyman Special – Great Value Condo Duplex! This bareland condo duplex is a great chance for someone who isn’t afraid of a little work! It’s a handyman special, sold as is, where is, and comes with low condo fees. With a bit of elbow grease and care, you can turn this home into a great place to live or a good rental property. It has a large backyard and lots of space for your family to enjoy. The location is very convenient — it’s close to a recreation centre with a swimming pool and gym, shopping like Walmart and Superstore, and public transportation to get around easily. If you’re looking for a fixer-upper with great potential, this is the one for you! (id:62055)
The E Group Real Estate
#515 10311 111 St Nw
Edmonton, Alberta
Step into this gorgeous downtown condo, with soaring ceilings and bright, west-facing windows, and feel immediately at home! Located just steps away from the Grant MacEwan Campus, and just west of the Ice District, this is ideally located for urban living. The kitchen offers ample counter and storage space (including a beverage cooler), and is open to the spacious living room. The patio of this top-floor unit provides spectacular views toward the west. The primary bedroom has a full ensuite bath and a walkthrough closet; a second flex space functions as a den or even as a second bedroom (no window, but it includes the requisite fire protection). The laundry room and guest bathroom are conveniently located near the entry, and a storage area is located near the secure underground parking stall. Amenities include a gym and modern, upscale common areas, and your heat, water and sewer are all included in the monthly fees. Convenient, affordable, stylish living above Railtown - at the heart of it all. (id:62055)
RE/MAX Elite
#10 2710 66 Street Sw Sw
Edmonton, Alberta
Modern Corner Townhome | Double Attached Garage | Prime Location !! Step into this brand new 3 bedroom, 2.5 bathroom corner townhouse offering the perfect blend of comfort, space, and style! The open main floor features a sleek kitchen with island seating, modern finishes, an inviting dining space, and a bright living area — ideal for family time or entertaining. A half bath, garage access, and a walkout to a finished backyard deck complete the level.Upstairs, the primary suite includes a 4pc ensuite bath and walk-in closet, while two additional bedrooms share a full bath and a convenient upper-floor laundry. The unfinished basement provides endless possibilities for future development or extra storage.Located close to schools, playgrounds, dog parks, grocery stores, and The Orchards Centre — with favourites like Starbucks, Dairy Queen, and Shoppers just 2 minutes away! Enjoy quick access to Anthony Henday, Highway 2, YEG Airport, and Premium Outlet Mall. Move-in ready and waiting for you to call it home! (id:62055)
Exp Realty
15131 -99 Ave & 9843-152 St Nw
Edmonton, Alberta
2 huge lots for sale in WEST JASPER PLACE! Currently with 3 rental units (duplex and 1 Single family), Aprox. total lot size 150x98 feet. Great location on quiet street close proximity to New LRT westend, Schools, Parks, Walking trails, Restaurants, Shopping, Downtown and River Valley. Site is ideal for redevelopment or rent existing units and hold. Don't wait or it maybe too late!! (id:62055)
Maxwell Challenge Realty
8504 16a Av Sw
Edmonton, Alberta
1,862 sq ft fully finished 2 story home which backs onto the park and school field in sought after Summerside! Extensive upgrades throughout featuring exposed aggregate driveway & sidewalk. Main level has engineered hardwood floors, kitchen w/ granite counter tops & stainless steel appliances, large living room and dining room. Main level laundry room and 2 piece bath finish the main level. Upper level w/ huge bonus room w/ 2 additional bedrooms & 4-piece bathroom. Primary bedroom w/ 4-piece ensuite & walk-in closet overlooking the park space finishes the upper level. Lower level is fully finished w/ large family room/fitness area & 3-piece bath. Backyard backs the park so you can watch your kids walk to the K-9 school! Oversized maintenance free deck, custom built exterior shed and heated water feature with fish! Located on a quiet cul-de-sac, a short walk from Summerside beach & clubhouse - enjoy the year-round lake amenities including skating, boating, fishing & tennis. Must be seen to be appreciated. (id:62055)
Royal LePage Arteam Realty
#105 9930 100 Av
Fort Saskatchewan, Alberta
This incredibly well-kept 2-bedroom, 2 bath condo is located in one of the most sought-after locations in Fort Saskatchewan, situated on the banks of the river valley and backing onto the extensive trail system. Walking distance to Fort Heritage Precinct, shopping, including co-op and Legacy Park. This main floor unit is easily accessible from the front entrance and has NO STAIRS. Inside, you'll find a practical floor plan featuring two large bedrooms, including the primary with a walk-in closet and 4 pc. ensuite. Off the open and bright living room, you'll find the sliding doors, leading to the ground-level PATIO with exposed aggregate concrete and a low-maintenance aluminum railing with a gate. The spacious kitchen features plenty of cabinet and counter space, including an eating peninsula. This unit includes IN-SUITE laundry and an assigned parking stall. There is plenty of visitor and on-street parking at the building. You cannot beat the value, convenience and picturesque location of this property (id:62055)
Exp Realty
12005 40 St Nw
Edmonton, Alberta
In Edmonton’s charming Beacon Heights community, a beautifully updated home, enhanced with major upgrades in Summer 2025, awaits its new owners. Featuring brand-new CENTRAL A/C for cool summers and a state-of-the-art SOLAR PANEL system that drops energy costs and earns you credits from the utility provider, especially during summer months, this home offers modern efficiency. a high-efficiency NEW FURNACE keeps winters warm, and a NEW WATER TANK ensures dependable hot water, six new windows fill the basement with natural light. The entire plumbing system was replaced for peace of mind, and a new deck creates the perfect spot for outdoor relaxation. Set in a family-friendly neighborhood with parks, schools, and easy access to downtown Edmonton, this home blends significant upgrades with timeless charm, awaiting its new owners! Patio Set, Bbq grill, CCTV Cameras & Security Systems, lawn mower and trimmer all included! (id:62055)
Exp Realty
232 Ranchview Pl Nw
Calgary, Alberta
Highly Motivated Sellers. All offers welcome. Quick possession. Quiet street. Big potential. This isn’t just a house. It’s your next chapter waiting to be written. Come explore, you might just fall in love. Updated Bungalow in Ranchlands with Oversized Driveway: Ideal for RVs, boats, or trailers. This spacious 1,250+ sq ft bungalow features 4 bedrooms,3 bathrooms,and a fully finished basement.Offering an opportunity to live in a mature, family-friendly community. Recent Updates:Double detached garage,shingles,windows,bathrooms,baseboards,paint,light fixtures & a fully finished basement. Prime Location: Close to schools,parks,playgrounds,walking paths,Crowfoot shopping,restaurants,fitness centres,and C-Train. (id:62055)
Maxwell Progressive
#908 10145 109 St Nw
Edmonton, Alberta
Experience the best of urban living in this stylish 2 bedroom, 1 bathroom condo perfectly positioned on the 9th floor of a quiet, well-maintained building. Just steps from restaurants, coffee shops, grocery stores, and MacEwan University, this location offers the ultimate in convenience and walkability—ideal for students, young professionals, or investors. Inside, you’ll find a modern and functional layout designed for comfort and practicality. Enjoy ample in-suite storage, in-suite laundry, and heated underground titled parking—everything you need for effortless downtown living. The building also features fantastic amenities, including a fully equipped fitness center and a massive games room, perfect for relaxing, studying, or spending time with friends. Whether you’re looking to move in and enjoy or add a solid property to your rental portfolio, this condo delivers style, value, and an unbeatable location all in one package. (id:62055)
RE/MAX Real Estate
#123 215 Blackburn Dr Sw
Edmonton, Alberta
A rare find! Well-kept home tucked away on a quiet street in sought-after Creekside Terrace, offering a private setting just off the ravine. The welcoming entryway features a large closet, & just down the hall is a spacious laundry room. An open-concept layout includes a bright living room w/ vaulted ceiling & generous kitchen w/ raised eating island, pantry, ample cupboard & counter space, & new appliances. The large dining nook can easily accommodate gatherings w/ family & friends & opens to a large back deck w/ gazebo & semi-private yard space. Upstairs offers a spacious primary bdrm w/ double doors, 2 mirrored closets, & full ensuite. A 2nd bdrm & another full bath w/ stand-up shower completes this level. The unspoiled basement has tall ceilings & ample light, ready for your personal development. Additional features include oversized driveway & large double garage. Condo fees include internet & use of community amenities building. Ample visitor parking. Some photos may be virtually staged. (id:62055)
RE/MAX Elite
13804 85 Av Nw
Edmonton, Alberta
Welcome to luxury living in Laurier, one of Edmonton’s most prestigious neighbourhoods. This stunning 3030 sq. ft. custom-built infill showcases exceptional craftsmanship and high-end finishes throughout. Step inside this 5 bed / 4.5 bath (with 2 being ensuites plus 1 jack and Jill for ultimate privacy) home to discover hardwood floors through the main and upper levels, creating warmth and elegance. The gourmet kitchen is a chef’s dream, featuring stone countertops, high end appliances, butlers pantry, and sliders opening up to the yard for a seamless, modern look. The Vaulted primary suite is a private retreat, a spa-inspired ensuite offering in-floor heating, and a spacious walk-in closet. Enjoy year-round comfort with central air conditioning. The triple car garage, upgraded framing, enhanced ceiling height, irrigation system, heated floors, and private home gym add to the convenience and luxury. Perfectly located near the river valley, U of A, Whyte Ave and downtown, this home is a rare gem. (id:62055)
Initia Real Estate
Real Broker
15117 31 St Nw
Edmonton, Alberta
Welcome to the sought-after neighborhood of Kirkness. This 2015-built home offers 1739sqft of thoughtfully designed living space. The property features a modern U-shaped kitchen with ample cabinetry and counter space, seamlessly flowing into an open dining area.The cozy living room includes an electric fireplace. With 3 spacious bedrooms, 2.5 baths, a bonus room and laundry upstairs, this home provides comfort and convenience. The fully finished basement has its own separate entrance through garage main door and is finished with 2 additional bedrooms, its own kitchen, a full washroom, a living area, & even a separate laundry is ideal for extended family. Enhance your outdoor living with a large sundeck with privacy fence and a spacious backyard. Located just 1 minute from Kirkness School/Kirkness Park and 3 minutes from Manning Town Centre, easy access to Anthony Henday & other essential amenities. (id:62055)
Initia Real Estate
3924 44 Ave
Drayton Valley, Alberta
Welcome to this stunning 4 bedroom & 3 bathroom bungalow in Aspenview. Step inside to discover a bright, open-concept living area with vaulted ceilings that create a spacious and modern feel. The main focal point is the brand new incredible feature wall complete with fireplace. The kitchen is designed for efficiency and style, featuring a walk-in pantry, island, and gas stove, perfect for the home chef. The dining area opens directly onto the huge covered deck, where you can enjoy the beautiful fenced yard, mature landscaping and a great view. A gas BBQ & firepit hookup makes this outdoor space super enjoyable and relaxing. Primary bedroom showcases a walk in closet and ensuite. Main floor laundry is an added bonus! The fully finished basement has an oversized family room with extra space for games tables and entertaining. The heated 24x24 garage has massive ceilings and offers ample storage, built-in shelving, and room for two vehicles. This property has it all and is the perfect place to call home! (id:62055)
Century 21 Hi-Point Realty Ltd
3138 Magpie Wy Nw
Edmonton, Alberta
(NOT A ZERO LOT) READY TO MOVE-IN! Beautiful bungalow offering 2430 sq.ft. Features 1,380 sq. ft. on the main floor plus a fully finished basement, this home is designed for comfort and functionality. The main level features a spacious primary bedroom with a walk-in closet and private ensuite, an additional bedroom, a 4-piece bathroom, and a bright kitchen that flows into a welcoming great room. The lower level includes two additional bedrooms, Bar/coffee station , another 4-piece bathroom, and ample living space along with a side entrance as well. (id:62055)
Maxwell Polaris
3156 Magpie Way Nw
Edmonton, Alberta
(NOT A ZERO LOT) Welcome to this stunning 2-storey home offering 2,354 sq. ft. of modern living in the beautiful community of Starling South. The main floor features a spacious great room with an electric fireplace, a bright dining area, a full bedroom with closet, a 4-piece full bath, and a chef-inspired kitchen complete with a convenient spice kitchen. Upstairs, you’ll find a large bonus room, laundry area with sink, and three bedrooms—including a luxurious primary suite with walk-in closet and ensuite. One of the secondary bedrooms also includes its own walk-in closet. Designed with functionality in mind, this home also offers a separate side entrance, providing excellent potential for future basement development. A perfect blend of comfort, style, and opportunity! (id:62055)
Maxwell Polaris
3617 2 St Nw Nw
Edmonton, Alberta
This stunning single-family home, complete with a double attached garage, boasts 3 spacious bedrooms, 2.5 bathrooms, and a versatile bonus room, all located in the highly sought-after Maple Crest community. With no homes directly behind, you'll enjoy an abundance of natural light and a generously sized backyard. The kitchen features quartz countertops, stainless steel appliances, a large island, and a walk-in pantry. Upstairs, you’ll find a bright and airy bonus room, a primary bedroom with its own ensuite, two additional well-proportioned bedrooms, a 3-piece bathroom, and a convenient walk-in laundry room. This home is move-in ready and offers the perfect blend of comfort and style. (id:62055)
Royal LePage Arteam Realty
3331 Chickadee Drive Nw
Edmonton, Alberta
NOT A ZERO LOT) Ready to move in with quick possession available! This 2,286.18 sq. ft. WALK-OUT home backs onto a peaceful dry pond and offers exceptional space and design. The main floor features a spacious den, Powder Room, and a chef-inspired kitchen with a pantry, opening to the dining area and a living room with a beautiful stone fireplace. Upstairs, the primary suite includes a private balcony, a luxurious ensuite, and a walk-in closet. Two additional bedrooms, a large family room/BONUS ROOM, Laundry room, and a convenient full bathroom complete the upper level. The full WALK-OUT basement (undeveloped) includes a separate side entrance, offering excellent potential for a future suite. A front-attached double garage and quality finishes throughout make this home a must-see! (id:62055)
Maxwell Polaris
3325 Chickadee Drive Nw
Edmonton, Alberta
(NOT A ZERO LOT) READY IN 1.5 MONTHS - This beautiful walkout bungalow backing onto a serene dry pond offers a thoughtfully designed layout with both comfort and functionality. The main floor features a spacious primary bedroom with a walk-in closet and ensuite, along with a second bedroom, a full bath, and a stylish kitchen with pantry that opens to the great room. Entering from the garage, you’re welcomed into a functional mudroom with a convenient laundry area located just across the hall, adding everyday practicality to the design. PHOTOS ARE FROM A SIMILAR MODEL The finished walkout basement expands the living space with two additional bedrooms (one with a walk-in closet), a full bathroom, and a wet bar, perfect for entertaining. With its smart design and picturesque setting, this home is ideal for families or downsizers looking for modern bungalow living. (id:62055)
Maxwell Polaris
3136 Magpie Way Nw Nw
Edmonton, Alberta
(NOT A ZERO LOT) QUICK POSSESSION AVAILABLE - Welcome to this beautiful 2,067 sq. ft. home featuring a modern and functional layout. The main floor offers a spacious bedroom, a 4pc full bathroom, and an open-concept kitchen with a dining area and family room — perfect for entertaining and everyday living. Upstairs, you’ll find a bright bonus room, a convenient laundry area with an inbuilt sink, a large primary bedroom with an en-suite and walk-in closet, along with two additional bedrooms and another 4pc bath. This home also includes a separate side entrance, providing great potential for a future legal basement suite Thoughtfully designed with comfort and versatility in mind, this home is ideal for growing families seeking both space and style. (id:62055)
Maxwell Polaris
60 Highland Wy
Sherwood Park, Alberta
Welcome to this beautifully maintained single-family home in desirable Heritage Hills, Sherwood Park. Featuring 4 bedrooms and 3 bathrooms, this home offers a bright, updated kitchen with modern finishes, spacious living areas, and triple-pane windows for year-round comfort. Upstairs are three generous bedrooms including a serene primary suite, while the lower level adds a fourth bedroom, an office, a storage room, and a cold storage area—perfect for organization or hobbies. Enjoy updated bathrooms, a new hot water tank, and shingles installed in 2018. The heated garage adds convenience through every season. Located close to Heritage Hills Elementary and the off-leash dog park, this home combines family-friendly comfort with an excellent community location. (id:62055)
Royal LePage Noralta Real Estate
3154 Magpie Way Nw
Edmonton, Alberta
(NOT A ZERO LOT) Brand new 2,052 sq. ft. single family home with an attached front garage. The main floor offers a bedroom, a full bath, an open-to-below living room with electric fireplace, and a modern kitchen with dining area. Upstairs features a spacious primary bedroom with walk-in closet and en-suite, plus two additional bedrooms with closets, another full bath, BONUS ROOM and convenient laundry. The full unfinished basement includes a side entrance and 9 ft. ceilings, perfect for future development. Added features include 9 ft. ceilings on the main floor and in basement, HRV system, and a tankless hot water tank. With no rear neighbours, this home blends comfort, style, and privacy! (id:62055)
Maxwell Polaris
3140 Magpie Wy Nw Nw
Edmonton, Alberta
(NOT A ZERO LOT) Welcome to this upcoming 2,280 sq. ft. two-storey single-family home, perfectly situated on a desirable pie-shaped lot with no rear neighbours & big backyard Featuring 4 Bedrooms, 3 full Bathrooms, an attached double-car garage, this thoughtfully designed residence combines functionality with modern style. MOVE-IN-READY . The main floor offers an open-concept layout with a spacious kitchen, adjoining dining area, & a bright great room—ideal for entertaining or everyday living. A walk-in pantry enhances kitchen storage, while an additional bedroom. A convenient 3-piece bathroom completes the main level. Upstairs, the primary suite boasts a generous walk-in closet and a private ensuite. Two additional bedrooms of comfortable size are served by another full 3-piece bathroom. Includes a side entrance for future legal suite. A dedicated laundry room with a sink, plus a bonus room, provide convenience and extra living space. The open-to-below design adds a sense of airiness and sophistication. (id:62055)
Maxwell Polaris
#33 4850 Centre St
New Sarepta, Alberta
Welcome to this bright and inviting 3-bedroom, 2 full bath mobile home perfectly situated in the heart of New Sarepta. Offering comfort, style, and a peaceful natural setting, this home is ideal for anyone looking for affordable living without compromise. Step inside to find a great open-concept layout with a vaulted ceiling and large windows that fill the home with natural light. The spacious kitchen opens up to the living room, creating a warm and welcoming space for everyday living and entertaining. The primary bedroom includes a full ensuite bath and large closet, while two additional bedrooms offer flexibility for family, guests, or a home office. Outside, enjoy the serene setting—this home backs onto a small creek and mature trees, providing privacy and a touch of nature right at your doorstep. The property also includes a huge shed, perfect for storage, hobbies, or a workshop. The newer roof provides peace of mind during Alberta's ever changing weather. This home is move-in ready! (id:62055)
Royal LePage Gateway Realty
#904 11503 100 Av Nw
Edmonton, Alberta
Downtown living at its finest! This stunning 2 bed, 2 bath high rise condo features rich hardwood floors, in-suite laundry, and TWO south-facing balconies — including one off the primary suite. Enjoy breathtaking River Valley views from one of Edmonton’s most iconic buildings the Le Marchand Tower. Titled underground parking. (id:62055)
Royal LePage Arteam Realty
527 Chappelle Dr Sw
Edmonton, Alberta
Welcome to 1,213 sq. ft. of light-filled living in the community of Chappelle. Freshly cleaned & move-in ready, this attached home has both timeless style and functionality, perfect for young families or investors seeking the opportunity. Hardwood floors set the tone as you step inside, leading you through a bright main floor. The kitchen is a dream with stainless steel appliances, a corner pantry for extra storage & plenty of space for gathering around. Upstairs, you’ll find 3 bedrooms & 2 bathrooms, while the finished basement offers the perfect spot for cozy movie nights, a home office, or a creative play space. The attached garage with back lane access keeps life convenient & the fenced backyard is ready for crisp fall evenings & witty banter. This neighbourhood was made for connection, picture tree-lined streets, kids running from door to door on Halloween & neighbours who become friends. Ready for quick possession, this home is waiting for you to make it your own, just in time for sweater weather. (id:62055)
RE/MAX Preferred Choice
#14 52210 Rge Road 232
Rural Strathcona County, Alberta
Don't let this opportunity get away from you. Nestled on 3.63 Acres in Winfield Heights just minutes from Sherwood Park & amongst many trees, this is too good to be true. Municipal Water & New Solar System! Imagine your family living its best life in this 3,115 SqFt 2-Storey w. 5 Bedrms; 3.5 Bath; Attached Triple Garage. Approx $400k Extensive, Recent UPGRADES where no expense was spared. This open & bright layout beams w. natural light thanks to the abundance of 53 Windows! (New '21 except 3). The Main floor boasts Open-to-below Living & Family Rms each w. a W/B Fireplace. A separate Dining Rm leads to the Gourmet Kitchen w. plenty of Cabinets & Granite Counterspace. Get ready to entertain here & on the gigantic Deck (New Composite; Gazebo BBQ Station). The Primary Bedrm has a gorgeous Ensuite (Standalone Tub; Tiled W/I Shower) & stairs to your own Loft! The Upper floor has 2 Bedrms; Main Bath; open Den & huge Bonus Rm. The Finished Bsmt has a Rec Rm; 2 Bedrms; Sitting Area & New Full Bathrm. Incredible! (id:62055)
The Agency North Central Alberta


