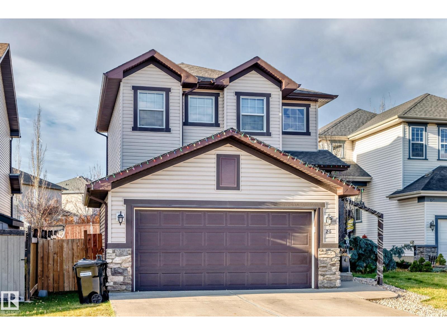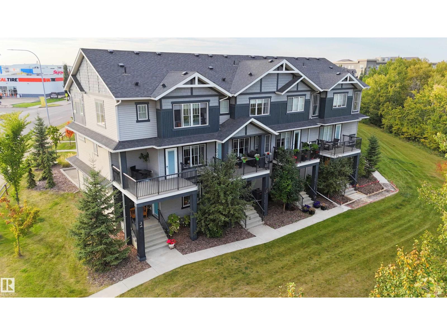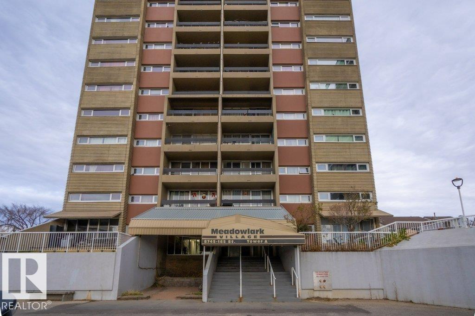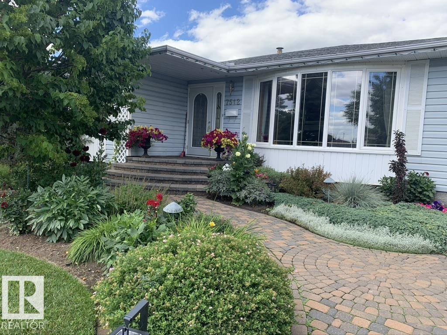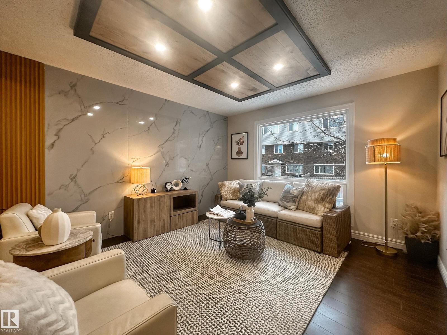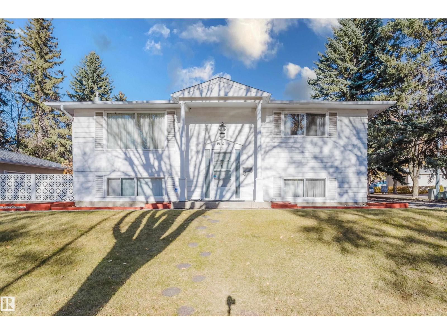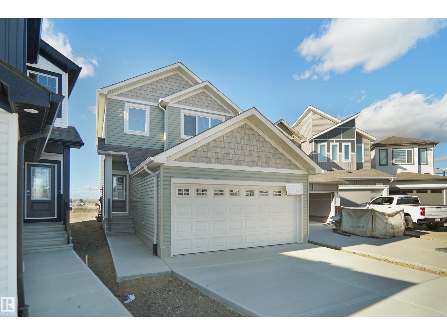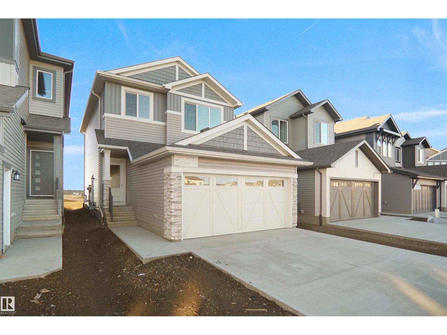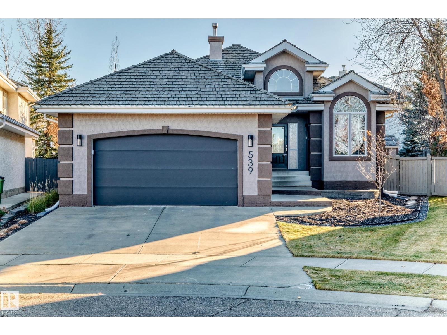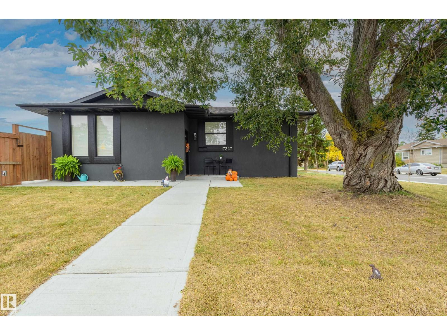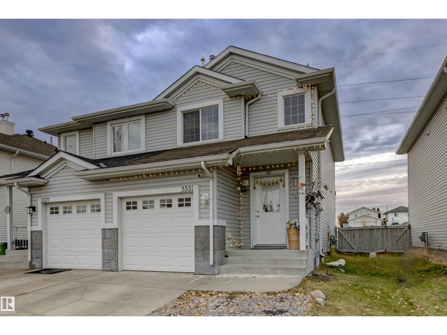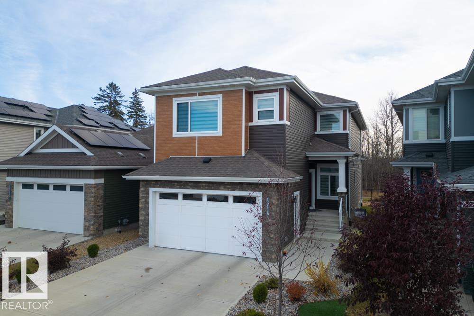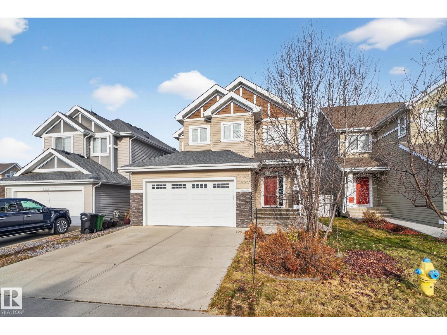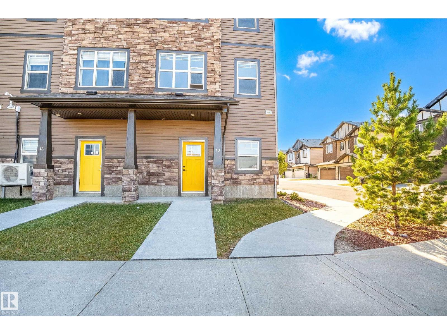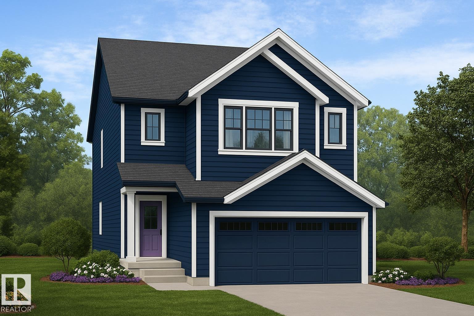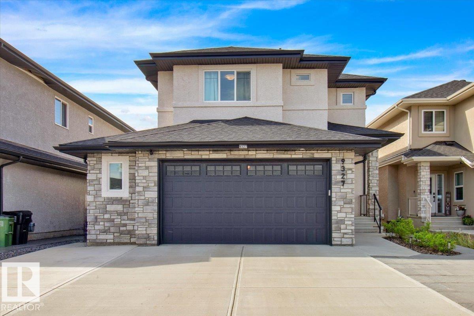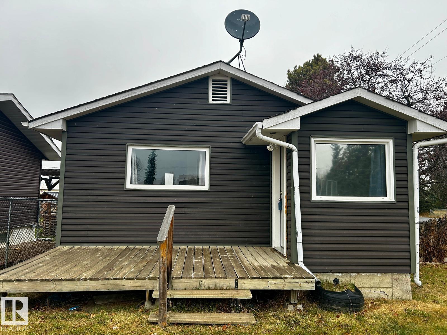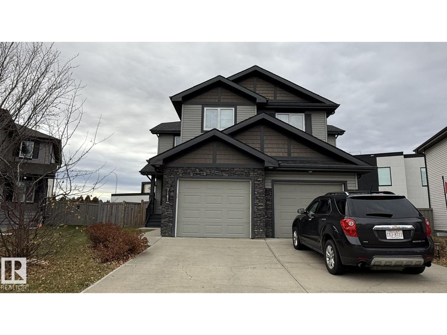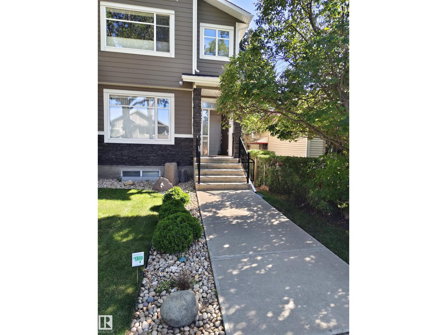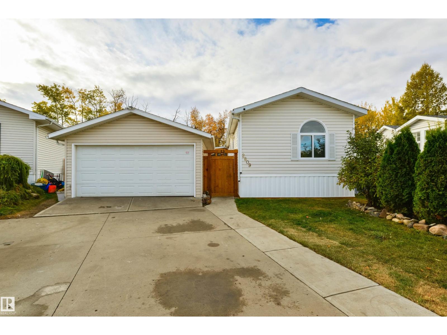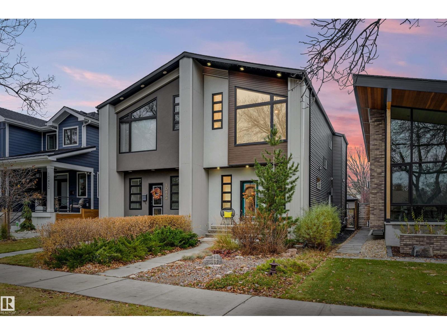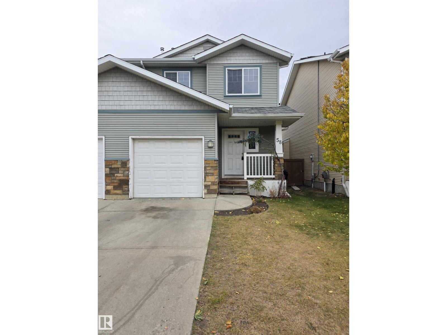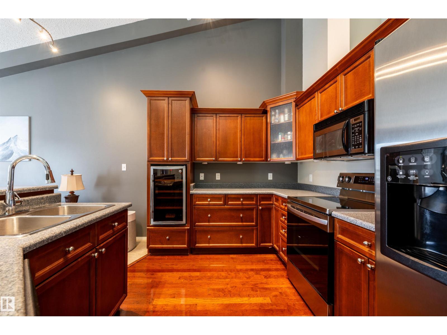26 Henderson Co
Spruce Grove, Alberta
Best Location backing Green Space, Beautiful Condition !!! This perfect 2-storey is in move in condition and boasts double attached garage, newer fully developed bsmt, 3 and a half washrooms, located in very desirable Harvest Ridge. This property features a bright and open floor plan with plenty of natural light from a west back yard. The main floor has 9 foot high ceilings, hardwood floors, upgraded california knockdown ceilings, a cozy gas fireplace perfect for relaxing or entertaining in style and modern elegance. The kitchen provides good cabinet and counter space, flowing seamlessly into the dining area w easy access to large deck, large backyard. Upstairs you’ll find three bedrooms, including a primary suite w walk-in closet and ensuite. The fully finished basement adds more living space with a large recreation room. More upgrades newer HWT, 30 year shingles ! Located close to schools, parks, trails, all amenities, this home is perfect for anyone seeking comfort & convenience in a great community. (id:62055)
Coldwell Banker Mountain Central
#22764 97 Av Secord Nw
Edmonton, Alberta
Stylish and functional home with open-concept living. Features a bright flex room, modern kitchen with stainless steel appliances, quartz countertops, island, and walk-in pantry. Enjoy a private balcony—perfect for BBQs! Upstairs offers a primary bedroom with ensuite, two more bedrooms, full bath, and laundry. Includes central A/C, double attached garage, and quartz finishes throughout. Great location near parks, trails, schools, and shopping. (id:62055)
Initia Real Estate
#41 50 Mclaughlin Dr
Spruce Grove, Alberta
Looking for a stunning, no maintenance lifestyle townhome with double oversize garage overlooking urban forest reserve? Over 1500 sq ft of exquisite upgrades throughout this entire 3 bed+ den, 2.5 bath home. This modern end unit boasts ceramic tile, quartz countertops, tiled backsplash, vinyl plank flooring, and large balcony in the family-friendly community of McLaughlin. Convenient to the Tri-Leisure Recreation Centre, you are steps away from trails, shops, and direct transit to downtown Edmonton. (id:62055)
Royal LePage Noralta Real Estate
#13 8745 165 St Nw
Edmonton, Alberta
Foreclosure Opportunity – Meadowlark Village (Tower A) Spacious one-bedroom condo featuring a large living room with patio doors and a generous master bedroom. The unit requires some updating—perfect for adding your personal touch and creating your ideal space. Conveniently located within walking distance to the Misericordia Community Hospital, close to public transit, Jasper Place Leisure Centre, and West Edmonton Mall. Great potential for investors or first-time buyers looking for value and location! (id:62055)
Exp Realty
7512 129a Av Nw Nw
Edmonton, Alberta
Location, Location, Location! Facing Balwin Park with a new outdoor play centre, arena, ball courts, & community hall, this beautiful bungalow offers the ideal family lifestyle. A wonderfully landscaped front yard with paver walkway & well planned perennial garden gives year round colour. Newer roof, vinyl siding & PVC windows make for low maintenance costs. Step inside to find gleaming hardwood floors & bright windows with park views. The spacious living room flows seamlessly into a large dining area, perfect for hosting family gatherings. The kitchen overlooks a fully fenced, private backyard featuring raised flower beds & flowering trees. The main level offers three bedrooms & a full bath. Enjoy family nights in the huge rec room with dry bar & a wine room. A 2nd bathroom & additional bedroom complete the basement. The backyard is designed for entertaining, unwind under the stars in the outdoor hot tub, gather around the firepit, or host summer BBQs on the large patio. Quick possession available! (id:62055)
Century 21 All Stars Realty Ltd
848 Erin Pl Nw
Edmonton, Alberta
Welcome to this beautifully renovated End-Unit townhome, featuring 3+1 bedrooms, 2 full bathrooms, finished basement, and fenced private backyard, perfectly located within walking distance to West Edmonton Mall! Upon entering, you’ll be impressed by the spacious open-concept layout, includes the renovated kitchen boasting abundant cabinetry, lustrous quartz countertops, large eating island, and stainless steel appliances. The bright living room showcases a custom full-length accent wall and coffer ceiling panel, overlooks the south-facing backyard, flooding the home with abundant natural light. Beautiful spindle railings leads you upstairs where to find three generous bedrooms and a custom tiled new bathroom. Separate back door leads you to the fully finished basement offers a fourth bedroom with a large window and a full bathroom. Additional upgrades include newer HTW, newer high-efficiency furnace, fresh paint and modern lighting fixtures throughout. Do not miss this great home! (id:62055)
Maxwell Polaris
2 Fleetwood Cr
St. Albert, Alberta
Welcome to this stunning Forest Lawn residence! Enjoy spacious living in this 4-bedroom, 2-bathroom home, featuring a fully developed basement with a kitchen, all appliances, and a separate entrance. Recent updates include a furnace and carpet, ensuring a comfortable and cozy living space. Additional highlights include a double-insulated garage and RV pad, perfect for parking your extra vehicles. Conveniently located near schools, pool, and walking trails, this property offers the perfect blend of comfort, convenience, and community. Whether you're looking for a great home to raise a family or a solid investment opportunity, this property ticks all the boxes. Take a virtual tour, link available in the listing! Don't miss out on this amazing opportunity to own a beautiful home in a fantastic location. Schedule a viewing today! (id:62055)
Maxwell Polaris
22911 80 Av Nw
Edmonton, Alberta
Welcome to the Lainey built by the award-winning builder Pacesetter homes and is located in the heart of Rosenthal and just steps to the neighborhood park and schools. As you enter the home you are greeted by luxury vinyl plank flooring throughout the great room, kitchen, and the breakfast nook. Your large kitchen features tile back splash, an island a flush eating bar, quartz counter tops and an undermount sink. Just off of the kitchen and tucked away by the front entry is a 2 piece powder room. Upstairs is the master's retreat with a large walk in closet and a 4-piece en-suite. The second level also include 2 additional bedrooms with a conveniently placed main 4-piece bathroom and a good sized bonus room. Close to all amenities and easy access to the Henday. ***Home is under construction the photos shown are of the show home colors and finishings will vary, home will be complete by the end of April 2026 *** (id:62055)
Royal LePage Arteam Realty
22907 80 Av Nw
Edmonton, Alberta
Welcome to the Lainey built by the award-winning builder Pacesetter homes and is located in the heart of Rosenthal and just steps to the neighborhood park and schools. As you enter the home you are greeted by luxury vinyl plank flooring throughout the great room, kitchen, and the breakfast nook. Your large kitchen features tile back splash, an island a flush eating bar, quartz counter tops and an undermount sink. Just off of the kitchen and tucked away by the front entry is a 2 piece powder room. Upstairs is the master's retreat with a large walk in closet and a 4-piece en-suite. The second level also include 2 additional bedrooms with a conveniently placed main 4-piece bathroom and a good sized bonus room. Close to all amenities and easy access to the Henday. ***Home is under construction the photos shown are of the show home colors and finishings will vary, home will be complete by the end of April 2026 *** (id:62055)
Royal LePage Arteam Realty
539 Dickens Lo Nw
Edmonton, Alberta
RARE RENOVATED CUL-DE-SAC BUNGALOW IN DONSDALE Tucked in a quiet, private pocket of the Properties of Donsdale, this beautifully updated 1,723 sqft bungalow offers 2+2 bedrooms, 3 full baths, and sunny south-facing backyard. Open main floor with soaring ceilings, large windows, and natural light throughout. The living room with gas fireplace flows to a bright, updated kitchen with timeless white cabinets, extra length island, high end stainless steel appliances, double pantry with drawers, plus a built-in dining table. The primary bedroom has two walk-in closets, updated 5pc ensuite with heated tile floor and multi-head shower. The main floor also features a second bedroom, full bath and laundry with custom cabinets. The fully finished lower level has 9’ ceilings, a spacious family/media area, two large bedrooms, a 3-piece bath and big storage area. The large backyard enjoys all-day sun, large deck, and hot tub. Located steps to the river valley trail system, nearby parks, and shopping. Welcome home. (id:62055)
RE/MAX Real Estate
17327 106 St Nw
Edmonton, Alberta
Large Family..? This is for you! This stunning bungalow, completely REIMAGINED inside and out in 2024, sits on a CORNER LOT with an OVERSIZED double garage, spacious yard, and expansive deck — the perfect balance of LUXURY and LIVABILITY. Inside this OPEN-CONCEPT home, the main floor showcases a striking DESIGNER PORCELAIN feature wall, sleek GLASS RAILINGS, and a chef-inspired kitchen with PREMIUM APPLIANCES next to a bright dining area ideal for gathering and entertaining under eccentric lighting. The primary suite offers a private retreat with a chic ensuite, complemented by two additional bedrooms and main bath. The FULLY FINISHED basement impresses with a custom fireplace wall, large rec area, two bedrooms (one with ensuite), and an additional full bath — perfect for family living or hosting guests. Nestled in a quiet, family-oriented community near schools, parks, and amenities, this home delivers sophisticated style with unmatched functionality. (id:62055)
Exp Realty
5531 163 Av Nw
Edmonton, Alberta
GORGEOUS HALF-DUPLEX TOWNHOME, FINISHED BASEMENT! Over 1,757+ sqft of finished living space w/ 3 bedrooms & 2.5 bats. This two-storey duplex features an Open floor plan on the main floor, kitchen features granite island countertop & ceramic tile backsplash. Spacious living room, bright dining room with patio door to the deck, functional kitchen with island and plenty of counter space. Half bath on the main floor & door to the garage. The second floor has three bedrooms including a King-sized master bedroom with 4-piece ensuite plus two more bedrooms and a full 4-piece bath. Fully finished basement w/ a giant family room, and utility room. Minutes drive to Hollick-Kenyon Park. Access to Anthony Henday. Close to all amenities! (id:62055)
Exp Realty
16115 34 Av Sw
Edmonton, Alberta
WELCOME TO SAXONY GLEN — WHERE LUXURY MEETS FAMILY FUNCTION! This STUNNING 5 BED, 4 BATH home offers over 2,600 SQ.FT. of modern living BACKING ONTO A SCENIC RAVINE with WALKING TRAILS just steps away. The main floor impresses with a BEDROOM and FULL BATH — perfect for GUESTS or MULTI-GENERATIONAL living — plus DUAL LIVING AREAS, soaring OPEN-TO-ABOVE ceilings, and a CHEF-INSPIRED KITCHEN with UPGRADED cabinetry, premium finishes, and a FULL SPICE KITCHEN with GAS COOKTOP. Upstairs, find a large BONUS ROOM overlooking the foyer, a SMART JACK-AND-JILL BATH connecting two spacious bedrooms, and a LUXURIOUS PRIMARY SUITE with a SPA-INSPIRED ENSUITE and WALK-IN CLOSET. The SEPARATE SIDE ENTRANCE offers SUITE POTENTIAL, and the DOUBLE ATTACHED GARAGE adds convenience. Ideally located near PARKS, SCHOOLS, and FUTURE AMENITIES — this home delivers the PERFECT COMBINATION of COMFORT, DESIGN, and LOCATION! (id:62055)
Exp Realty
8536 19 Avenue Sw
Edmonton, Alberta
Discover this beautiful 2-storey home nestled in a quiet cul-de-sac in one of Edmonton’s most desirable communities, Summerside! Offering 2780 SF of versatile, light-filled living space, this home is designed for those who thrive on outdoor living, balance, and convenience. Step inside and you’ll find not one, but two main-floor bedrooms, ideal for dual home offices! One of the bedrooms even has direct access to a 4-piece bathroom, creating the perfect setup for visiting family or an at-home workspace with privacy and comfort. Upstairs, the thoughtful design continues with three spacious bedrooms, including a primary retreat with a spa-inspired 5-piece ensuite. The two additional bedrooms share a generous 5-piece Jack & Jill bath, offering both style and function! Step outside your door, embrace the active Summerside lifestyle just steps away. From swimming, paddle boating, tennis, volleyball , fishing to relaxing on the private community beach soaking up the sun, this home offers it all. (id:62055)
Century 21 Bravo Realty
#19 1703 16 Av Nw
Edmonton, Alberta
Welcome to this stunning 3 bedroom, 2.5 bathroom corner townhouse with an attached double car garage, located in the highly sought-after community of Laurel. Perfectly situated directly across from Svend Hansen Public School and just steps from a bus stop. Enjoy being within walking distance to Indian grocery stores, shopping plaza, gas station, restaurants, and all essential amenities. The main floor features a functional open-concept layout with a bright living room, a spacious dining area, and a modern kitchen with quartz countertops, tile backsplash, stainless steel appliances, and a good-sized pantry for extra storage. Upstairs, the primary bedroom includes a 3-piece ensuite and a walk-in closet, while the two additional bedrooms are generously sized and share a full bathroom. Additional features include upstairs laundry, modern finishes throughout, and a low-maintenance lifestyle in a well-managed complex. This is a perfect opportunity for first-time buyers or investors, Don't miss it out!!! (id:62055)
Maxwell Polaris
22523 87 Av Nw
Edmonton, Alberta
Welcome to one of City Home's most desirable floorplans, the Castor, in the new and blooming neighbourhood of Rosemont! Enjoy new-build luxury in the 1856 sqr ft two storey home with double attached garage with finishings and style sure to impress. The open-concept main floor features an executive kitchen with built-in cooktop, oven, microwave, walk-through pantry, quartz island, and stylish black fixtures. Upstairs you'll find a central bonus room, full bath, and 3 bedrooms including a spacious primary with 5pc ensuite and walk-in closet. Designed with suite potential in mind, this home includes side entry and a 9' foundation. With over 17k in upgrades to the original spec, this home is sure to be a showstopper! ** Exterior colours may differ from rendering, taxes and HOA TBD. Interior photos are of a similar home & model, and final finishings and colours may vary. (id:62055)
RE/MAX River City
9327 181 Av Nw
Edmonton, Alberta
Stunning is the only word that comes close to describing this exceptional home built with finishes well beyond standard builder grade by New Era Luxury Homes. Too many features to list them all: south facing WALKOUT basement; HUGE GARAGE (26x25) big enough to fit most large SUVs & extended cab pickups; A/C; open concept main living area; spacious chef’s kitchen with high end black stainless steel appliances, modern cabinetry & substantial island, quartz countertops & walk-thru pantry; main floor den/office/flex room; 9 ft ceilings & engineered hardwood on the main level; 4 bedrooms upstairs including the generous primary suite with large walk-in closet and spa-like ensuite bath plus a 5 pc bath for the kids with separate tub/shower/toilet; central bonus room; upper floor laundry room; extended driveway; very low maintenance landscaping; tiled back patio & pad with electrical for a future hot tub; plus so much more. Located in desirable College Woods in Klarvatten close to everything you could need. (id:62055)
Exp Realty
102 1 Avenue Nw
Alder Flats, Alberta
Affordable living in Alder Flats. This cozy studio-style home offers simple, comfortable lifestyle. Featuring large bright vinyl windows on main floor and an open concept floor plan to situate how you choose! Your basement is spacious and bright and houses your utilities and laundry. Ample storage or even rec space down here. Outside you'll find a generous yard complete with sturdy shed and beautiful trees just right for climbing and outdoor fun. Relax or entertain on two generous decks, located at both the front and back of the home. It's a great opportunity to start your journey into homeownership without breaking the bank. There's plenty to love about this charming property! (id:62055)
Century 21 Hi-Point Realty Ltd
7185 Cardinal Wy Sw
Edmonton, Alberta
LOCATION, LOCATION, LOCATION! Find this charming NO CONDO FEE duplex in excellent community of Chappelle. It offers 1533 square feet 2-storey with huge lot of 484 square meters and more space in the basement for your future designing. Features as wide front porch, one den/office, open-style Kitchen, SS appliances, granite countertops, spacious of cabinets let you cook easily, relaxed the whole life; ceramic tiles & wood flooring, half bath on main floor and 3 right-size bedrooms with 2 full bath on second floor and large windows grab all the lights the whole building, new paints, professionally cleanup etc. Only minutes to Chappelle Crossing, Chappelle Square, central location and easily to access to South Common, Windermere or Southgate, West Edmonton Mall through Anthony Henday, Whitemud Drive, convenient for your daily operation, shopping, restaurants, kindergarden or schools ... , 'Ealy birds get worms'. A MUST SEE all the 'bells and whistles' and do not miss it out !! (id:62055)
Maxwell Polaris
9527 75 Av Nw
Edmonton, Alberta
Modern Luxury Just Steps from Millcreek Ravine! Located just 1.5 blocks from the picturesque Millcreek Ravine, this upscale, contemporary-designed home offers the perfect blend of style and functionality. The open-concept layout, soaring vaulted ceilings, and open-to-below staircase create a spacious, airy ambiance throughout. With 9-foot ceilings on both the main floor and basement—plus oversized windows—the home is bathed in natural light. High-end finishes like granite countertops and hardwood flooring bring a modern yet warm aesthetic. The gourmet kitchen is ideal for entertaining, featuring a large island, stainless steel appliances, walk-in pantry, and plenty of prep space. You'll love the convenience of large mudrooms at both the front and rear entrances. Upstairs, the vaulted-ceiling primary suite boasts a massive walk-in closet and a luxurious 4-piece ensuite with dual vanities. The fully finished basement adds even more living space to this impressive home. A rare, stylish gem ! (id:62055)
Jaffer Realty Inc
2809 Lakeside Cres Nw Nw
Edmonton, Alberta
Welcome Home! Step into this beautifully maintained and freshly updated mobile home featuring vaulted ceilings and an open, inviting layout. The bright kitchen offers plenty of counter space, a center island, and flows seamlessly into the main living area perfect for both relaxing and entertaining. Freshly painted throughout with new baseboards, this home feels crisp and move-in ready. The spacious primary bedroom includes a walk-in closet with custom built-ins and a private ensuite complete with a double-wide shower. Practical updates include brand new heat tape, recent leveling, newer roof, and new skirting giving peace of mind for years to come. Outside, enjoy the double detached garage, a handy storage shed, and a lovely 3-season room built off the deck. The gazebo stays, making it easy to enjoy the outdoor space from day one! this home combines charm, function, and thoughtful upgrades, ready for its next owners to simply move in and enjoy. (id:62055)
RE/MAX Excellence
10436 145 St Nw
Edmonton, Alberta
Fantastic half duplex on a quiet, south-facing, tree-lined street in Grovenor. Built by award-winning Accent Infills, this well-built home has been perfectly maintained & upgraded. Offering nearly 1,600 sq. ft. above grade - the thoughtful design ensure spacious flow throughout the home. The main floor features hardwood, an open-concept layout, designer wallpaper, and a chef’s kitchen with access to a large deck and landscaped backyard—perfect for entertaining. Upstairs are three spacious bedrooms, a full bathroom, and a deluxe laundry room. The luxurious primary suite includes a wall of east-facing windows, vaulted ceiling, and a walk-in closet. Enjoy Hunter Douglas blinds and AC throughout. The fully finished basement has a separate entrance, bonus room, bedroom, and full bathroom, ideal for guests or future suite potential. Double garage, tons of storage, plus an unbeatable location near parks, trails, schools, etc. (id:62055)
RE/MAX Excellence
#58 14208 36 St Nw
Edmonton, Alberta
Handyman Special – Great Value Condo Duplex! This bareland condo duplex is a great chance for someone who isn’t afraid of a little work! It’s a handyman special, sold as is, where is, and comes with low condo fees. With a bit of elbow grease and care, you can turn this home into a great place to live or a good rental property. It has a large backyard and lots of space for your family to enjoy. The location is very convenient — it’s close to a recreation centre with a swimming pool and gym, shopping like Walmart and Superstore, and public transportation to get around easily. If you’re looking for a fixer-upper with great potential, this is the one for you! (id:62055)
The E Group Real Estate
#515 10311 111 St Nw
Edmonton, Alberta
Step into this gorgeous downtown condo, with soaring ceilings and bright, west-facing windows, and feel immediately at home! Located just steps away from the Grant MacEwan Campus, and just west of the Ice District, this is ideally located for urban living. The kitchen offers ample counter and storage space (including a beverage cooler), and is open to the spacious living room. The patio of this top-floor unit provides spectacular views toward the west. The primary bedroom has a full ensuite bath and a walkthrough closet; a second flex space functions as a den or even as a second bedroom (no window, but it includes the requisite fire protection). The laundry room and guest bathroom are conveniently located near the entry, and a storage area is located near the secure underground parking stall. Amenities include a gym and modern, upscale common areas, and your heat, water and sewer are all included in the monthly fees. Convenient, affordable, stylish living above Railtown - at the heart of it all. (id:62055)
RE/MAX Elite


