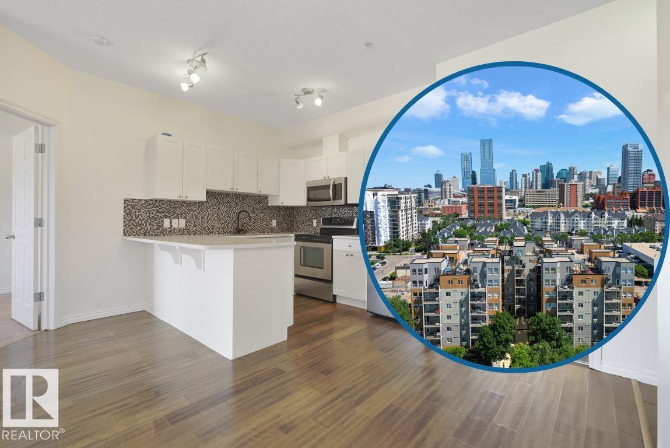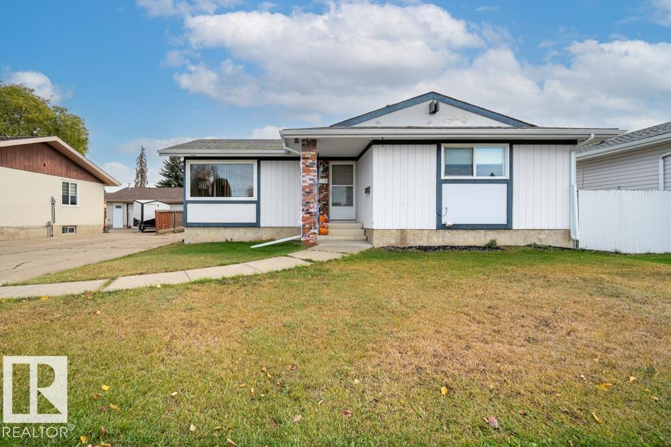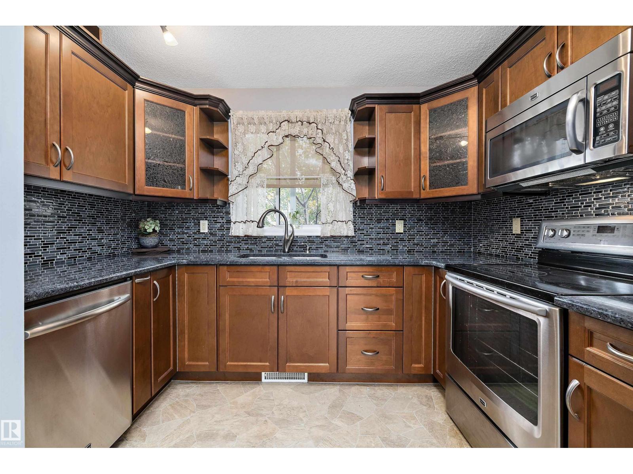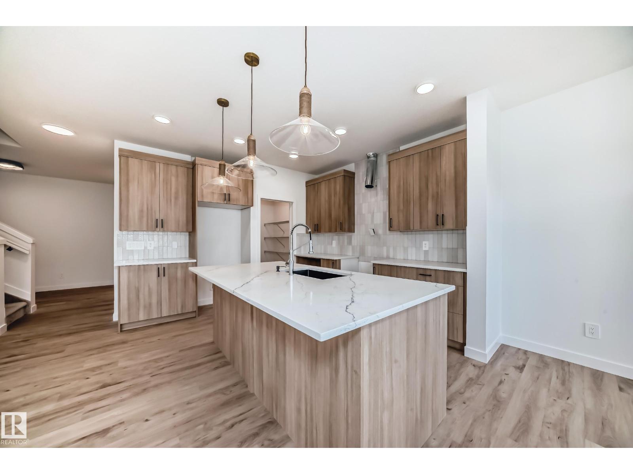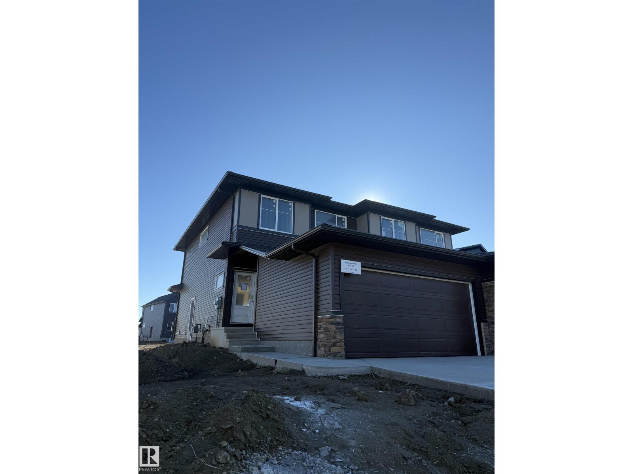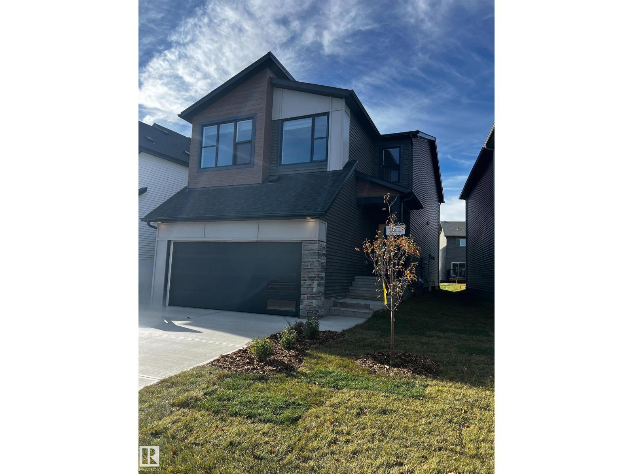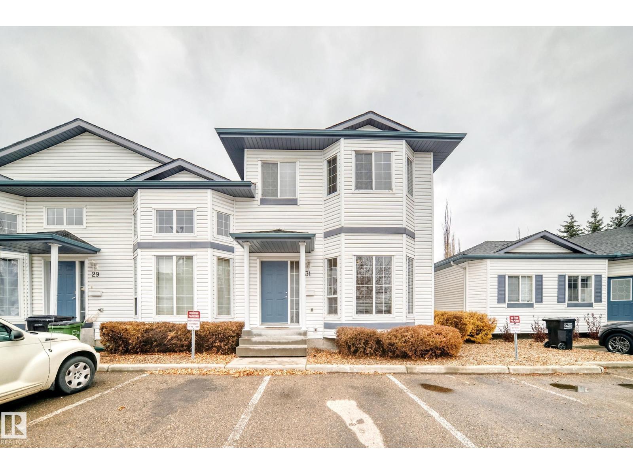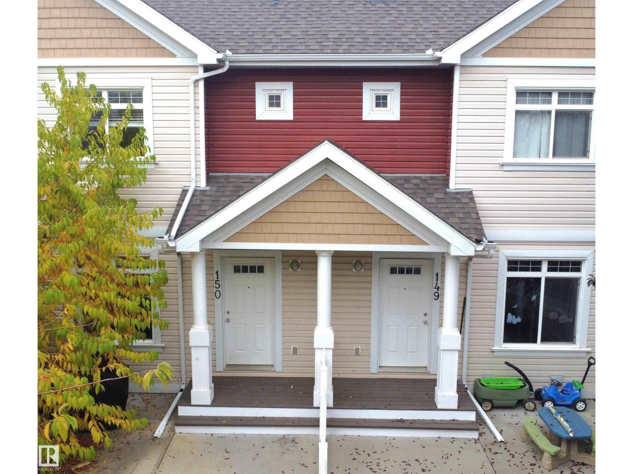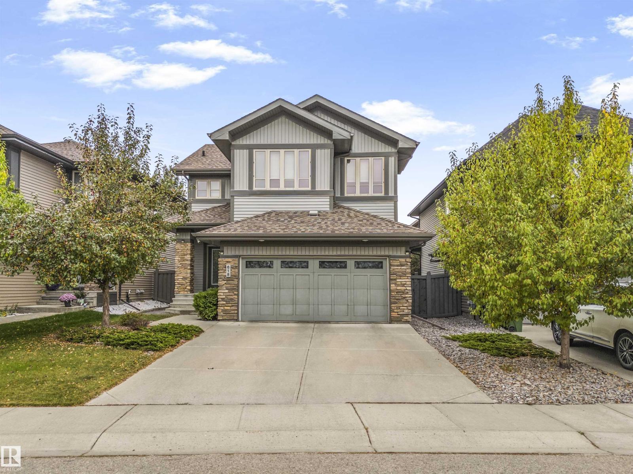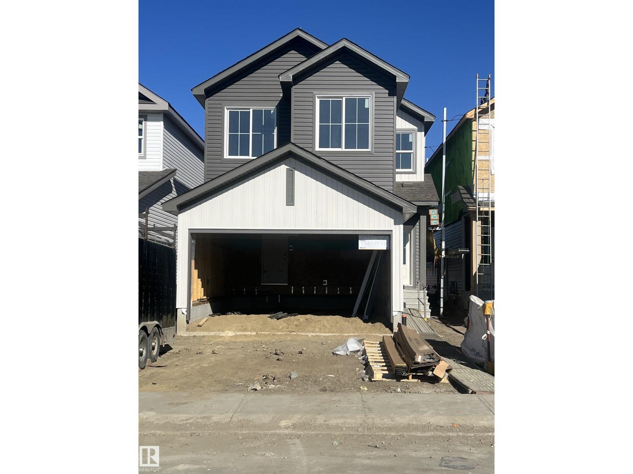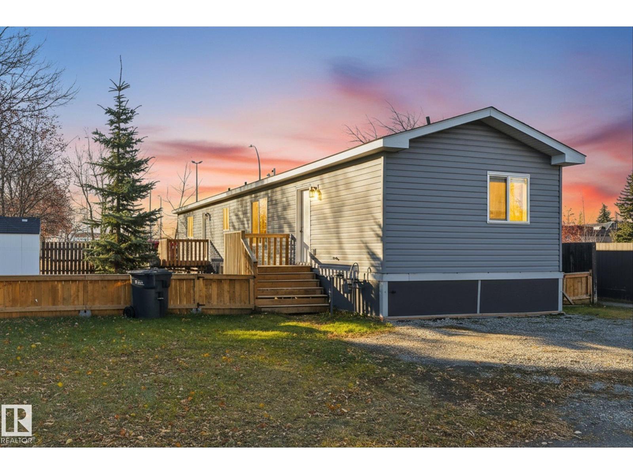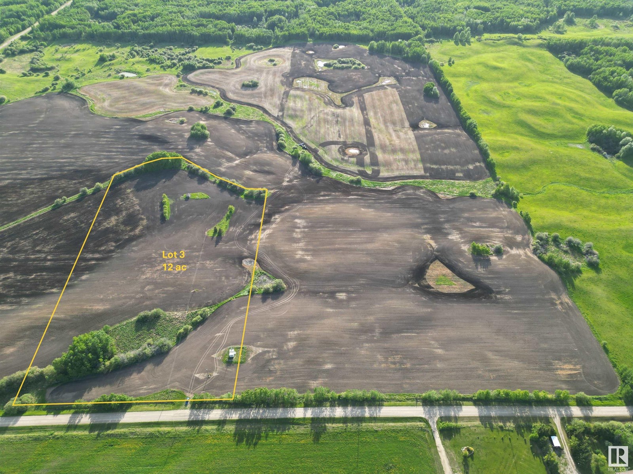#414 10235 112 St Nw
Edmonton, Alberta
Downtown living with unbeatable convenience & access to Edmonton's River Valley. Visit the REALTOR®’s website for more details. This 2 bed, 2 bath condo offers a smart and functional layout, perfect for students & professionals. Located just 2 blocks from Grant MacEwan University with easy access to Rogers Place for Oilers games & concerts. You’ll be right in the heart of downtown with quick access to transit, restaurants, shopping & night life. The open-concept design features a spacious kitchen & living area, ideal for everyday living or hosting friends. The primary bedroom includes a private ensuite & is at the opposing end of the bright, open floor-plan from the second bedroom to create harmony with a roommate or a home office. Plus, there is also in-suite laundry & heated, underground parking, offering secure & convenient parking year-round. Whether you're a first-time buyer or looking for a solid rental property, this move-in-ready condo offers excellent value in a central location. (id:62055)
RE/MAX River City
10627 168 Av Nw
Edmonton, Alberta
INCREDIBLE INVESTMENT or MORTGAGE-HELPER OPPORTUNITY! Welcome to 10627 168 AVE NW — a FULLY FINISHED, LEGALLY SUITED BUNGALOW offering over 1,900 SQ.FT. of total living space. The MAIN FLOOR features 3 BEDROOMS, 1.5 BATHS including a 2-PC ENSUITE, bright LIVING and DINING areas, and a large EAT-IN KITCHEN. Downstairs, the LEGAL SUITE impresses with its OWN ENTRY, modern KITCHEN, spacious LIVING ROOM, DEN/OFFICE, huge BEDROOM, 4-PC BATH, and SEPARATE LAUNDRY. Enjoy a PRIVATE YARD and ample PARKING. Located on a QUIET STREET in a family-friendly community close to SCHOOLS, SHOPPING, TRANSIT, and easy access to ANTHONY HENDAY and 97 ST — perfect for COMMUTERS. Whether you’re looking to INVEST, DOWNSIZE with INCOME, or share space with family, this TURN-KEY property delivers FLEXIBILITY and VALUE! (id:62055)
Exp Realty
4420 36a St Nw
Edmonton, Alberta
Check out this KINISKI GARDENS 4 level split on a HIGH,TREED, OVERSIZED PIE LOT in a CUL DE SAC with a DOUBLE DETACHED GARAGE. The foyer leads into a spacious L-SHAPED LIVING ROOM and FORMAL DINING ROOM with BRAND NEW CARPET! The kitchen has been upgraded & updated & features RICH MAPLE CABINETS, GRANITE COUNTERS, a MOSAIC BACK SPLASH, NEWER STAINLESS APPLIANCES plus the sunny BREAKFAST NOOK provides access to the deck & oversized yard. Up to the 3 bedrooms & a 4 piece bathroom with UPDATED TUB. The THIRD LEVEL features a lovely WOODBURNING FIREPLACE in a cozy family/games room featuring lots of natural light, a 3 piece bath with shower & handy laundry area complete this level. The basement is undeveloped, has a NEWER HOT WATER TANK & has a layout perfect for future development! The yard has a wrap around deck, mature trees & landscaping, a shed and oversized garage! The shingles have been done recently plus there is NO POLY B PLUMBING in this lovely home, it is ready to just MOVE IN & ENJOY! (id:62055)
RE/MAX Elite
8217 Kiriak Lo Sw
Edmonton, Alberta
Welcome to this thoughtfully designed single-family QUICK POSSESSION home featuring a double attached garage, separate side door entry, and basement rough-ins for future possibilities. The kitchen is a true highlight with 3cm quartz countertops, a stylish hood fan, 42 upper cabinets, water line to the fridge, and a walk-through pantry that flows into the mudroom for everyday convenience. Upstairs, you’ll find a spacious bonus room, a dedicated office space, laundry, and a 4-piece main bath. Three comfortable bedrooms complete the level, including a spacious primary suite with a walk-in closet and a 5-piece ensuite with double sinks for a touch of luxury. $3K appliance allowance & rough-grading included. Photos from a previous build & may differ; interior colors are not represented, upgrades may vary, appliances not included. Under construction. HOA TBD (id:62055)
Maxwell Polaris
5621 Hawthorn Wy Sw
Edmonton, Alberta
Welcome to the Emerson by Excel Homes, located in the vibrant Orchards community. Designed with families in mind, this Built Green Certified home offers 3 bedrooms, 2 1/2 baths, and over 1,460 sq. ft. of thoughtfully planned living space. It features a side entrance and an efficient basement layout, providing the option for a future revenue suite. ITS ALL INCLUDED: Full yard landscaping scheduled for completion next summer, all appliances included, and Move In Concierge service making moving a breeze! Experience the incredible lifestyle The Orchards has to offer, with two schools within walking distance, a splash park, playground, tennis courts, skating areas, a community garden, a clubhouse, and quick access to shopping, dining, and entertainment at South Edmonton Common—just 10 minutes away. Whether you’re starting a family or simply need more space, this home is ready to meet your needs. Some photos are renderings and are representational. (id:62055)
Century 21 All Stars Realty Ltd
9102 Elves Lo Nw Nw
Edmonton, Alberta
Located in the highly sought-after community of Edgemont in West Edmonton, this beautifully designed 2-storey home offers 4 spacious bedrooms, a main floor den, upper floor laundry, and a generous bonus room. The open-concept main floor features elevated ceilings and a chef-inspired kitchen with quartz countertops throughout and a massive walk-in pantry. ITS ALL INCLUDED: Full yard landscaping scheduled for completion next summer, ALL appliances included, Blinds throughout, and Move In Concierge service. Enjoy the convenience of a side entrance, ideal for a future basement suite, and the comfort of higher 9' ceilings on both the main and basement levels. West-facing backyard provides evening sun. Walking distance to playgrounds, a strip mall, daycare, and scenic ravine trails—this home perfectly combines lifestyle and location. A must-see for families looking for space, style, and future potential! *Driveway has been poured making it easy to move in this year (id:62055)
Century 21 All Stars Realty Ltd
#31 16728 115 St Nw
Edmonton, Alberta
This 1414 Square Foot , 3 Bedroom, 2.5 Bathroom in Castlewood Village shows Spotless! Some of the features and upgrades of this Beautiful Townhouse include; Hardwood and Ceramic tile flooring, Bright, Spacious Entrance and Living Room area, Spacious Kitchen with a Corner Pantry, Stainless Steel Appliances, Tiled Backsplash and Dining area with a Walk Out onto a Large West Facing Deck and Rear Yard! 3 Large Bedrooms with the Primary having Dual Closets and a 3 Piece Ensuite! Main Floor Laundry, Two assigned Parking Stalls and Visitor parking stall right in front of the Condo! Great Location, Low Condo Fees and more! (id:62055)
RE/MAX River City
#150 1804 70 St Sw
Edmonton, Alberta
Welcome to your dream home in Summerside!! This beautiful 3 bedroom condo offering over 1,200 Sq.Ft of stylish living space. This bright and spacious unit features an open-concept layout with a modern kitchen, ample cabinetry, and a large island ideal for entertaining. The generous living and dining areas offer ample space, kitchen cabinets offer plenty of storage. Laminate flooring throughout the main floor which also has 2 pce bathroom. Second floor offers 3 bedrooms and 2 full bathrooms with master bedroom has 4 pce insuite and walk in closet. Double attached garage for parking, and low-maintenance living. The house is freshly painted throughout, stainless steel appliances, front load washer/dryer, house has been maintained very well. Exclusive lake access! Spend your summers paddleboarding, swimming, or relaxing at the private beach. Located near schools, shopping, and transit, this condo combines lifestyle and location. Don’t miss your chance to own this beauty!! (id:62055)
Maxwell Polaris
618 Adams Wy Sw
Edmonton, Alberta
Ambleside Welcomes You – Fabulous Family Home! Feel at home the moment you step inside this spacious, well-designed property perfect for family living. The main floor offers a bright living room, dining area with coffered ceiling, and play space. The chef’s kitchen features a massive island, pantry, and access to the deck with gas line plus backyard for BBQs and year-round fun. A 2-pce bath, laundry, and access to the double attached garage complete this level. Upstairs boasts a huge bonus room, a king-sized primary suite with walk-in closet and 5-pce ensuite with soaker tub, plus 2 additional bedrooms and full bath. The fully finished basement adds a family room, 4th bedroom, full bath, den, and storage. Enjoy hot water on demand and plenty of space for everyone. Located in desirable Ambleside, close to parks, schools, shopping, and great neighbors—this is the home you’ve been waiting for! (id:62055)
Initia Real Estate
20940 16 Av Nw
Edmonton, Alberta
BACKING THE GREENSACE!!! Welcome to the Kaylan built by the award-winning builder Pacesetter homes located in the heart of West Edmonton in the community of Stillwater with beautiful natural surroundings. As you enter the home you are greeted a large foyer which has luxury vinyl plank flooring throughout the main floor , the great room, kitchen, and the breakfast nook. Your large kitchen features tile back splash, an island a flush eating bar, quartz counter tops and an undermount sink. Just off of the kitchen and tucked away by the front entry is the powder room. Upstairs is the Primary retreat with a large walk in closet and a 4-piece en-suite. The second level also include 2 additional bedrooms with a conveniently placed main 4-piece bathroom and a good sized bonus room. This home also comes with a separate entrance ***Home is under construction and the photos used are from a previously built home, finishing's and color may vary. TBC by February 2026 *** (id:62055)
Royal LePage Arteam Realty
242 305 Calahoo Road
Spruce Grove, Alberta
Welcome to Mobile City Estates in Spruce Grove! This 2021-built 3-bed, 2-bath manufactured home offers over 1,000 sq. ft. of bright, open living space and has had only one owner. The modern kitchen features a gas stove and plenty of cabinetry, opening to a spacious living area perfect for relaxing or entertaining. The primary suite includes a full ensuite, with two additional bedrooms offering great flexibility. Enjoy a huge fully fenced yard—ideal for pets, kids, or gardening. Just a 2-minute walk to Westland Market Mall, you’re close to shopping, groceries, dining, and public transit. A perfect blend of comfort, convenience, and value in a desirable community! (id:62055)
RE/MAX Preferred Choice
Twp. Rd. 540 Rge. Rd. 35
Rural Lac Ste. Anne County, Alberta
WOW HERE IS A DANDY; THESE DONT COME UP THAT OFTEN. THIS GOURGEOUS 12 ACRE LOT NOT IN A SUBDIVISION IS BEAUTIFULLY ROLLING WITH MANY PLACES TO BUILD YOUR COUNTRY HOME. ITS ONLY 12 MINUTES FROM LAKE WABAMUN AND 8 MINUTES FROM LACSTEANNE. IT HAS POWER, GAS ON SITE. HEY CHECK THIS OUT ITS WORTH THE TRIP. BOY!!! I SURE DON'T GET THESE OFTEN. (id:62055)
Logic Realty


