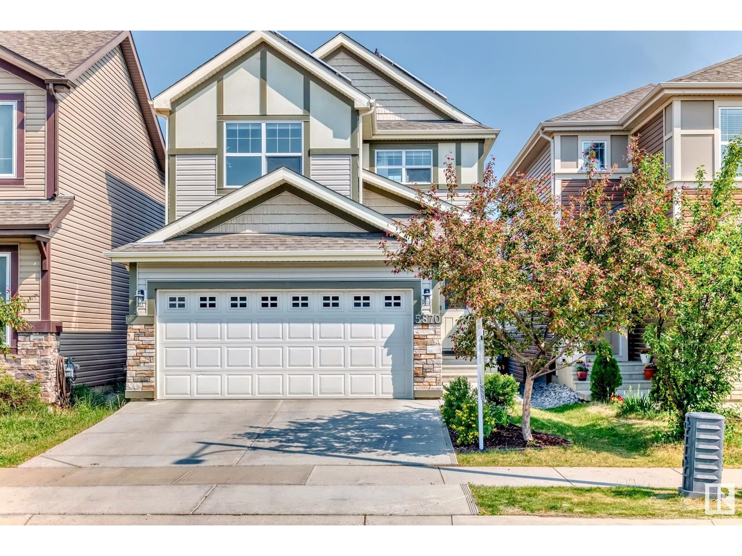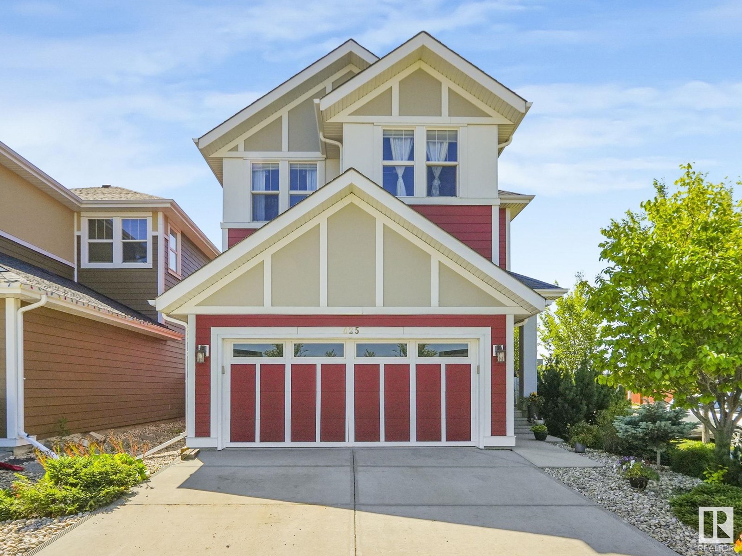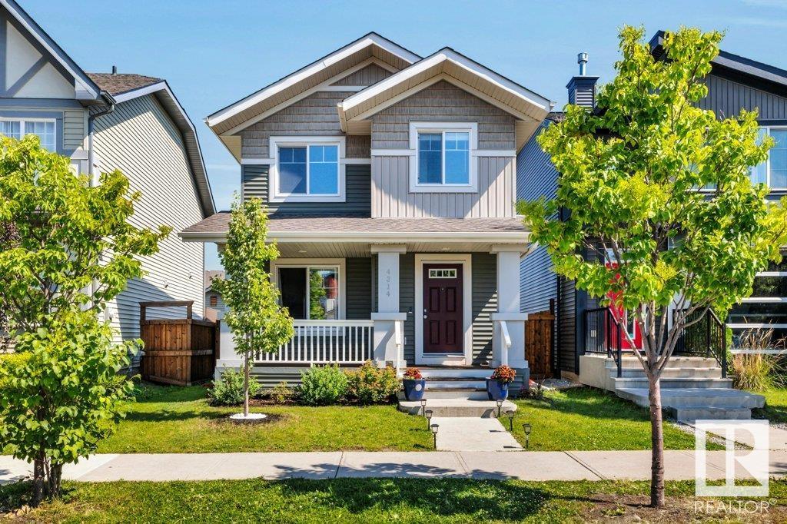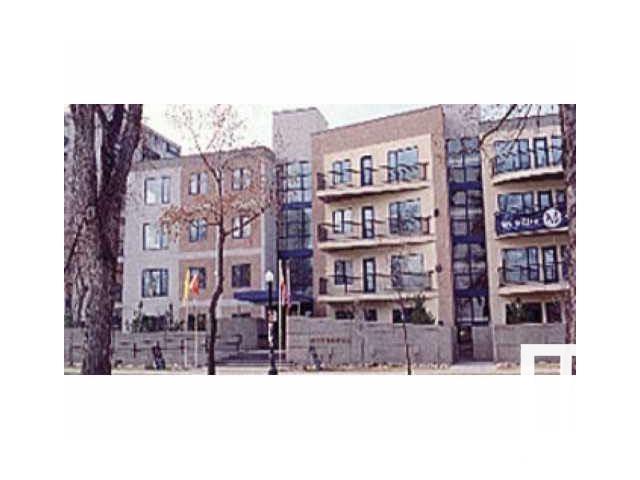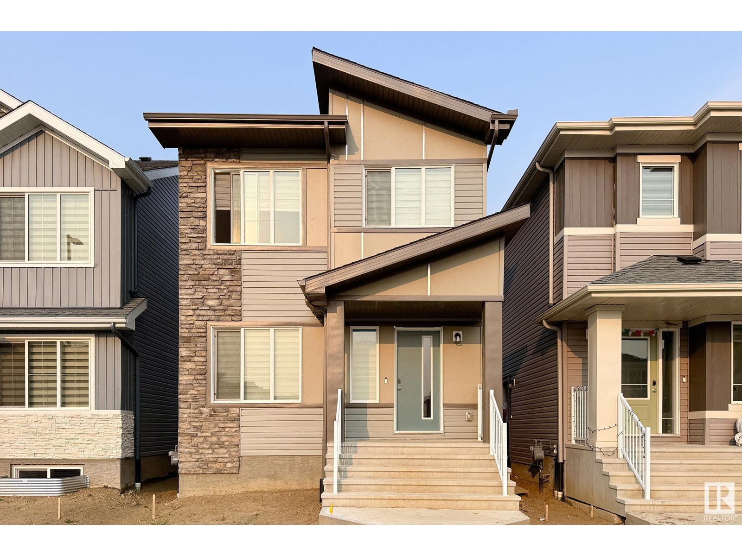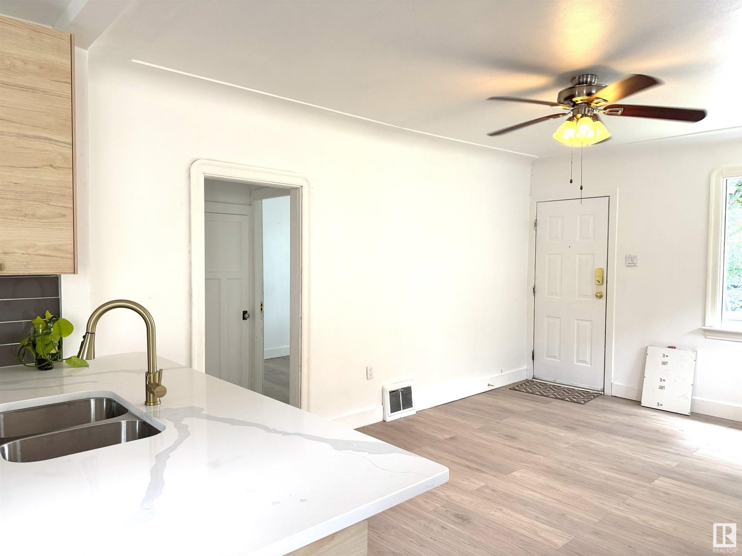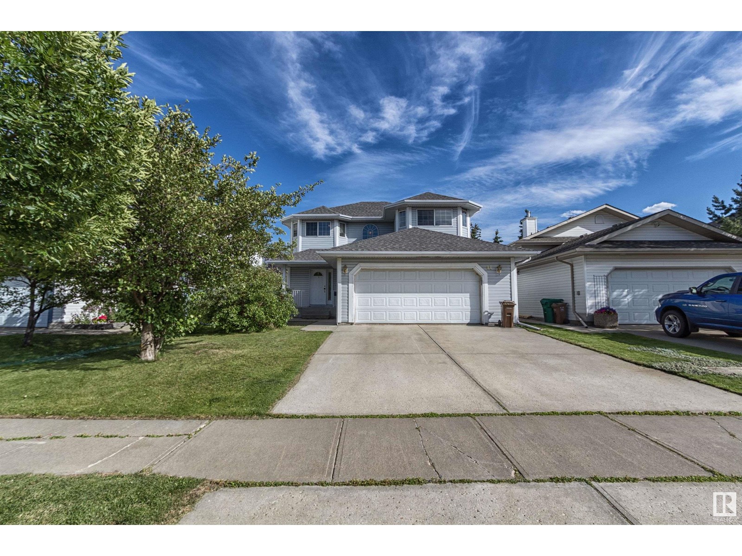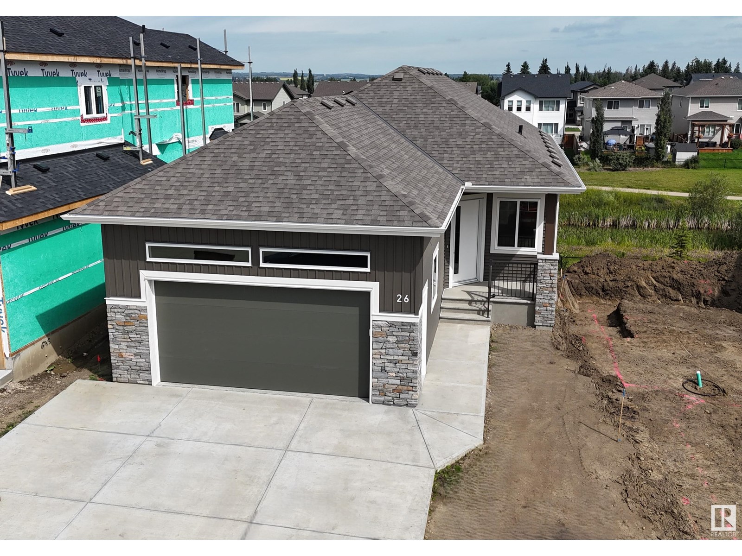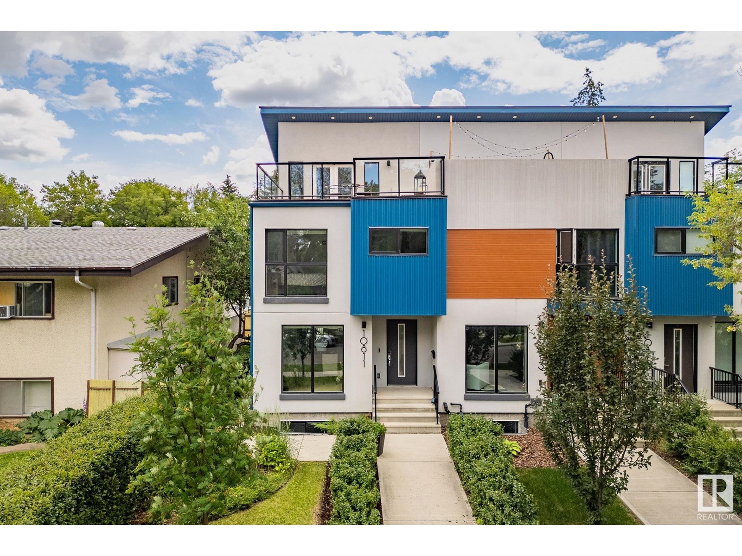4407 47 Av
Rural Lac Ste. Anne County, Alberta
Entering this home is like walking into a Homes & Gardens magazine! Wow!! It's a must see property. Pride of ownership is evident in every detail of this custom built, vaulted bungalow w/2 car garage. Open concept w/vaulted great rm, luxury vinyl plank flooring, raked windows allowing an abundance of natural light, 8' quartz topped peninsula island, white subway tiled backsplash, Thermofoil shaker style kitchen cabinets, 4 pc stainless steel appliance package, washer & dryer, gas fireplace, 3 bedrooms, 4 pc main bath, 4 pc ensuite w/double sinks and a 60x36 walk-in shower. The vaulted great room opens to an amazing wrap around deck - 414 sqft of open deck to soak up the sun or snuggle up w/a good book under the 12'x21' covered deck & enjoying the beauty of nature, landscaped & fenced yard, gravelled driveway, 100 AMP power service, 1700 gallon cistern & municipal sewer. Just 1.5 blocks to the lake! Close to all amenities - grocery stores, restaurants, gas station, the main beach area, schools & golfing. (id:62055)
Royal LePage Arteam Realty
#140 166 Bridgeport Bv
Leduc, Alberta
This affordable end unit townhome located in Bridgeport is a great property either for yourself or as investment. Great location as it is close by Leduc Common with tons of shopping, restaurants, big box stores plus other amenities. The complex is family friendly and the homes have great curb appeal as it was built in 2008. Experience easy condo living with the convenience of your own attached garage and low condo fees. The home flows from entry area with convenient half bathroom, past open kitchen and dining room, living room with door to the back yard on one side and cozy gas fireplace on the other. Upstairs you have a very large master bedroom because they didn't try to squeeze in an en-suite plus the other two bedrooms are decent sized too. Topping it off, you have convenient top floor laundry making the most sense because it is where you need it. (id:62055)
RE/MAX Excellence
5870 Anthony Cr Sw
Edmonton, Alberta
This beautiful home features 3 bedrooms, 3 bathrooms, an attached double garage, large back deck and solar panels. Imagine having the freedom of lower electricity costs - this 17 panel system has a capacity of 7.735 kW gives you that! The main floor has an open concept design with the kitchen, dining and living spaces flowing together - great for entertaining, or spending time together. The kitchen has plenty of cupboard and counter space, stainless appliances, stone counters and a centre island. Upstairs you’ll find the primary suite, complete with a full ensuite with a separate soaker tub and a walk in closet. The second floor is also home to 2 more bedrooms, another full bath and conveniently located laundry. With easy access to Anthony Henday, the airport and many amenities, this home is a MUST SEE! (id:62055)
2% Realty Pro
#140 308 Ambleside Li Sw
Edmonton, Alberta
Discover this rare gem—a beautifully maintained 2-bedroom, 2-bath condo nestled in the highly sought-after Windermere neighborhood. This unit features 9’ ceilings, in-suite laundry, and a full-length patio in a quiet, tree-lined setting, perfect for relaxing outdoors. The spacious master bedroom includes a walk-in closet and a private ensuite, while the second bedroom is generously sized. Enjoy the convenience of titled underground parking and a secure storage space. The building offers excellent amenities including a fitness room, social room (in Building 304), guest suite, and plenty of visitor parking out front. Just a short walk to the Currents of Windermere and nearby parks, this condo combines comfort, style, and location—a true rare find! (id:62055)
Homes & Gardens Real Estate Limited
425 Simpkins Wd
Leduc, Alberta
Fully Finished 2162 sq ft 4 bedroom, 4 bathroom home located in the family friendly community of Southfork. With a view of the lake, playgrounds, walking paths, & a K-9 school right around the corner that you can literally watch your children walk right on into, this may be the home for you! Gorgeous hardwood floors, granite countertops, stainless appliances, walk in pantry, bright living room with gas fireplace, dining room opens to large deck. Upper level has bonus room, large unique master suite, with 5pc ensuite, free-standing tub, his & hers walk in closets, 2 other lrg bedrooms, a 4pc bath, plus upper laundry. Lower level is completely finished with a spacious family room, electric fireplace, large bedroom, 3pc bathroom with gorgeous HUGE shower, tons of storage space, plus second/extra laundry area incl wet/sink. Beautiful curb-appeal with gorgeous yard, and double attached garage. (id:62055)
RE/MAX Real Estate
11215 125 St Nw
Edmonton, Alberta
Welcome to this stylish half duplex in Inglewood—just steps from the trendy shops on 124 Street and Inglewoods' off-leash dog park! The bright open-concept layout is perfect for entertaining, featuring a modern kitchen with ample cabinetry, tile backsplash, stainless steel appliances, and a central island. Upstairs offers 3 spacious bedrooms, including a generous primary suite with a 5-piece ensuite and an additional 4-piece bath. The basement includes a 4th bedroom, full bathroom, and separate entrance—ideal for a future secondary suite. Enjoy a private, fenced backyard with access to the double detached garage. Recent upgrades include fresh paint and new basement flooring. Move-in ready! (id:62055)
Century 21 Masters
10511 128a Av Nw
Edmonton, Alberta
Spacious and well-maintained 3-bed, 2-bath bi-level in family-friendly Lauderdale! Maintenance over the last few years includes shingles, windows, laminate flooring, and a high-efficiency furnace. The entry-level living area with gas free-standing stove offers cozy flex space—perfect as a sitting room, office, or mudroom. Upstairs, the oversized kitchen features bay windows, tons of cabinetry, and a large dining area for entertaining. The primary bedroom offers built-in closet organizers and direct access to the upper patio. Downstairs, enjoy a finished lower level with rec room, third bedroom, renovated 3-pc bath, laundry with sink, and a den or flex space, easily a 4th bedroom. The fully fenced yard is private and shaded with mature trees and a multi-tier deck—ideal for relaxing or hosting. All set in a quiet neighborhood steps from schools, transit, Yellowhead access, and off-leash parks. A fantastic opportunity for first-time buyers or investors! (id:62055)
Digger Real Estate Inc.
#435 1520 Hammond Ga Nw
Edmonton, Alberta
Welcome to this stunning top-floor, end-unit condo featuring 15-foot ceilings and a rare two-level loft layout! This beautifully upgraded home offers 2 spacious bedrooms, 2 full bathrooms, and a renovated kitchen with upgraded appliances, a breakfast bar, and plenty of cupboard space. The bright and airy open-concept living and dining area flows seamlessly onto a private balcony with an impressive view. Upstairs, you'll find a loft-style family room overlooking the main level — a rare find that adds extra living space and modern flair. Enjoy the comfort of 2 titled underground parking stalls, plus bonus income with one stall currently rented at $120/month. With ample visitor parking and an executive-style layout, this home is truly one of a kind. Don’t miss your chance to own this gorgeous, spacious, and unique condo—perfect for professionals, small families, or investors! (id:62055)
Real Broker
141 Roseland Vg Nw
Edmonton, Alberta
FULLY RENOVATED FROM TOP TO BOTTOM! Welcome to this beautiful 3-bedroom, 2-bath townhouse condo in the mature and family-friendly neighborhood of Northmount. This home has been completely redone—brand new kitchen with stainless steel appliances, updated bathrooms, fresh paint, new flooring throughout, and a fully finished basement that gives you extra space for a rec room, home office, or whatever you need. Whether you’re relaxing at home or entertaining friends and family, this property is set up perfectly for you. Located close to schools, parks, shopping, and public transit, this is the kind of home that puts everything you need within easy reach. Northmount is a well-established neighborhood known for its family-friendly vibe and mature trees—the kind of area people want to stay in. Whether you’re a first-time buyer, looking to downsize, or adding to your rental portfolio, this home is move-in ready with nothing left to do but enjoy! (id:62055)
Royal LePage Noralta Real Estate
171 Kinglet Bv Nw
Edmonton, Alberta
END UNIT | NO CONDO FEES | SUITE POTENTIAL Welcome to this stylish end-unit townhouse in Kinglet Gardens, steps from Big Lake! The main floor boasts 9’ ceilings, a modern kitchen with 42” cabinets, quartz countertops, and a waterline to the fridge, plus a convenient half bath. Upstairs features 2 large secondary bedrooms, a full 4-pc bath, laundry room, and a spacious primary suite with walk-in closet and ensuite. The unfinished basement includes painted floors, side entrance, and legal suite rough-ins—ideal for added income or extended family. Enjoy a double detached garage, triple-pane windows, and a high-efficiency furnace. With no condo fees and incredible value, this home is perfect for families, investors, or first-time buyers! (id:62055)
Exp Realty
4314 Prowse Link Li Sw
Edmonton, Alberta
Impressive 3-Bedroom Home with just under 1550 square feet and a Stylish Open-Concept Layout! This beautifully designed 3-bedroom, 2.5 bath home offers a modern living space with a stunning open concept main floor featuring a glass-enclosed foyer, oversized QUARTZ kitchen island, ceiling-height cabinetry, additional full wall of cabinets perfect for coffee bar and updated stainless appliances, this Brookfield built home is designed for both functionality and style, modern linear fireplace is the centre point of the cozy living room, dining area a good size, 1/2 bath and laundry room complete the main level. Upstairs, the generously sized primary bedroom includes a walk-in closet for added convenience and full bath, additonal 2 bedrooms share a 4 piece bath, lower level unspoiled and ready for your development. Backyard is fully fenced and landscaped with deck, full double concrete parking pad and additional space to park toys put a shed etc. This is NOT a zero lot line property. Wonderful location! (id:62055)
2% Realty Pro
#405 11415 100 Av Nw
Edmonton, Alberta
Metropol executive penthouse, 2 bedrooms, 2 baths, 1055 sqft., 9 foot ceilings, open island kitchen with white cupboards. Tile and laminate throughout except in the master bedroom has carpet, ceiling to floor windows. French doors open off living room to second bedroom which is set up as a den.Gas fireplace in living room, gas BBQ outlet on balcony. Upscale condominium in excellent condition.Quiet building, underground parking with storage in front.Close to shopping,the art district, walk and bike trails. Bus and LRT to downtown and U of A. (id:62055)
Sterling Real Estate
2712 194 St Nw
Edmonton, Alberta
Welcome to this charming 2190 sqft Sterling Homes build in The Uplands featuring VAULTED ceilings in the living room, FOUR bedrooms upstairs as well as laundry for added convenience. The kitchen is well equipped with stainless steel appliances, quartz countertops, a large KITCHEN ISLAND, and a walk-thru pantry leading to the mud room/garage entry. The main floor also boasts a 4 piece bathroom and a SIDE ENTRANCE. Outside you will find a FULLY FENCED backyard with thoughtfully implemented gate access on either side of the property. Other features of this home worth pointing are an oversized double garage, a garage wheelchair lift, radon mitigation system and HRV. (id:62055)
2% Realty Pro
7137 46a St
Beaumont, Alberta
Modern 3-Bed Home in Sought-After Beaumont – Just 1 Year Old! Welcome to your next home in the heart of Beaumont! 3 minute drive to Walker Lake Plaza.This beautiful single-family home, full unfinished basement, built just one year ago, offers the perfect blend of modern style and family-friendly functionality. With 3 spacious bedrooms with 2.5 bathrooms, there's room for everyone to live, work, and relax in comfort. Step inside to discover an open-concept layout with contemporary finishes, large windows that flood the space with natural light, and a thoughtfully designed kitchen perfect for entertaining. Located in one of Beaumont’s most popular and growing communities, you're just minutes from schools, parks, shopping, and all the amenities you need. (id:62055)
Century 21 Smart Realty
11840 70 St Nw
Edmonton, Alberta
Cute bungalow, renovated! Reno includes windows, flooring kitchen, paint and basement plus new siding for the garage. Open concept kitchen and living room looks spacious, kitchen has lots of cupboards and storage, this floor has two decent size bedrooms and a common washroom. Basement is fully finished with additional two bedrooms a washroom and kitchen plus separate laundry. Close to most amenities, just steps away from high school. (id:62055)
2% Realty Pro
205 Fraser Wy Nw Nw
Edmonton, Alberta
Welcome to this exceptional brand new home in the sought-after Fraser community! Thoughtfully designed with elegance and functionality in mind, this spacious property features 4 generous bedrooms—two of which are luxurious primary suites, each with its own private ensuite. The open-concept main floor showcases a chef-inspired kitchen complete with a sleek butler pantry, perfect for entertaining and everyday living. A versatile den on the main floor offers the ideal space for a home office or can easily serve as a fifth bedroom. Enjoy the convenience of an upstairs laundry room and an oversized double attached garage with ample storage. The separate side entrance provides exciting potential for future basement development, whether for extended family or as a rental suite. Located just steps from a bus stop, commuting is a breeze. This is a rare opportunity to own a stylish and versatile home in a family-friendly neighbourhood—ideal for growing families or savvy investors alike! (id:62055)
Maxwell Progressive
32 Silverchief Cr
Rural Sturgeon County, Alberta
Welcome to this stunning 4 bed, 3 bath fully renovated bungalow, located just 10 minutes from St. Albert and adjacent to the beautiful Sandpiper Golf Course. Set on a picturesque lot just over an acre in size, this home offers over 3,400 sq. ft. of beautifully finished living space and has been transformed with approximately $300,000 in top-quality renovations. Upgrades include all new windows, a new roof, new front and back decks, and premium finishes throughout. The main floor showcases soaring vaulted ceilings and an open-concept design centered around a gourmet custom kitchen with maple espresso cabinetry, granite counter-tops, and high-end appliances. Additional features include air-conditioning, three fireplaces (2 gas, 1 wood burning), and exceptional craftsmanship, making this property the perfect blend of luxury, comfort, and tranquil living. (id:62055)
Maxwell Polaris
41 Hampton Cr
St. Albert, Alberta
Welcome to 41 Hampton Crescent—an extensively upgraded 2-storey home in one of St. Albert’s quietest and most desirable neighbourhoods. Offering over 2,100 sq ft of living space, this home features new luxury vinyl plank flooring and fresh paint throughout the main and upper floors. The open-concept main level includes a spacious living room, kitchen, dining area, office, and half bath. Upstairs, you’ll find 3 large bedrooms, including a primary suite with walk-in closet and 4-piece en-suite, plus upper floor laundry and a full main bath. The unfinished basement awaits your personal touch. Complete with A/C, an attached double garage, and just a short drive to Edmonton, this home blends comfort, style, and convenience. (id:62055)
People 1st Realty
834, 11013 Hwy 28
Rural St. Paul County, Alberta
Half an acre private, treed lot at Upper Mann Lake in the County of St. Paul. Three season, one bedroom cottage with wood burning stove, charming kitchen and living room area. Two water tanks outside are connected to inside the house at the kitchen sink. This property has two additional lots next door which are also for sale. Absolutely adorable fifth wheel included in the sale, great for guests. Enjoy the summers at the lake, take a drive minutes away to all of the lakes close by and relax away from the city. Located on Kaehn Drive, just off highway 28, a great community for families. Your home away from home awaits. (id:62055)
Century 21 Masters
26 Harley Wy
Spruce Grove, Alberta
WALKOUT bungalow with attached heated double garage (22Wx24L, 220V, 12’ ceiling), backing onto greenspace with pond, park & trails. This 1,382 sq ft (plus full basement) home by Gemwood Construction features central A/C, vaulted open beam ceiling, 8’ interior doors, vinyl plank flooring, 200 amp power breaker and a premier lighting package. The main floor offers a sleek living room with electric fireplace & pond views, bright dining area with deck access and a gourmet kitchen with quartz counters, eat-up island, black granite sink, walk-in pantry & premium cabinetry. Also on the main: laundry room with sink & storage, 2 full bathrooms, front den/office and 2 bedrooms including the owner’s suite with walk-in closet & 3-pc ensuite. The finished walkout basement adds a huge family/rec room with wet bar & patio access, 2 additional bedrooms, 4-pc bathroom and a second laundry room! Located near schools, nature trails, golf, shopping & all Spruce Grove amenities. Fantastic opportunity! (id:62055)
Royal LePage Noralta Real Estate
#205 10917 109 St Nw Nw
Edmonton, Alberta
Investor & First-Time Buyer Alert! Incredible opportunity to own this well-priced condo with a $5,000 cash incentive for renovations or upgrades! This spacious unit features a large living room with patio doors leading to a wide extended balcony, 2 bedrooms, laminate flooring throughout, a full bathroom, and convenient in-suite laundry. Located directly across from a school and just minutes to Downtown, NAIT, MacEwan University, Kingsway Mall, transit, and all amenities. Perfect for those looking to add value or build equity! (id:62055)
Maxwell Devonshire Realty
3225 108 St Nw
Edmonton, Alberta
LOCATION, LOCATION, LOCATION! This beautifully updated 3+2 bedroom, 3-bathroom bungalow features a functional layout with a cozy WOOD-BURNING FIREPLACE, a fully finished basement with NEW FLOORING AND FRESH PAINT, a SEPARATE SIDE ENTRY (perfect for a potential suite), and an ATTACHED GARAGE. All bathrooms have been PROFESSIONALLY RENOVATED with sleek, modern finishes. The spacious backyard is a true highlight, boasting a BEAUTIFUL GARDEN WITH MANY TREES AND A THRIVING VEGETABLE GARDEN, complete with a FIREPIT and plenty of space to relax or entertain. Located just steps from a SCHOOL, COMMUNITY LEAGUE, and PLAYGROUND, and only minutes to SOUTHGATE MALL (7 MINS), CALGARY TRAIL (4 MINS), and the AIRPORT (12–15 MINS), this home offers the perfect blend of COMFORT, CONVENIENCE, and INCOME POTENTIAL—ideal for FAMILIES or INVESTORS! (id:62055)
Century 21 All Stars Realty Ltd
10811 64 Av Nw
Edmonton, Alberta
Welcome to this stunning 2.5 storey townhouse located in the highly desirable community of Allendale. Flooded with NATURAL LIGHT & designed with modern elegance this home has everything you're looking for. The kitchen is a chef's dream featuring a massive island with eating bar, sleek cabinetry, QUARTZ COUNTERTOPS, tiled backsplash & is next to the large dining room. The spacious living room features a gas f/p & FRENCH DOORS leading to a large deck & beautifully landscaped yard. A 2pce bath completes the level. The 2nd floor hosts a generous primary bdrm with walk-in closet & stylish 4pce ENSUITE. 2 addt'l bdrms, 4pce bath & laundry complete this level. Head up to the 3rd floor LOFT with access to a ROOFTOP PATIO. The fully finished bsmt features a rec room with WET BAR, 4th bdrm, 3pce bath and direct access to the backyard. Enjoy the private, fenced backyard and access to a SINGLE DETACHED GARAGE. All this minutes from the UofA, Whyte Ave, Southgate Mall & a wide array of shops, restaurants & amenities. (id:62055)
Exp Realty
#62 51049 Rge Road 215
Rural Strathcona County, Alberta
Beautiful 1,744 sq ft bungalow on 3.29 private, treed acres in the quiet cul-de-sac of Patricia Glen Estates. Features a double detached heated garage and a 29' x 29' heated metal shop with in-floor heat, 10' doors, and overhead hoist. Built in 1993, the home offers a bright open layout with a sunken living room, wood-burning fireplace, oak kitchen, and large dining area. Originally 3 bedrooms on the main, now 2—with potential to convert back and create a 4-bedroom layout. Primary Suite includes a versatile attached den, ideal for office or nursery. Fully developed basement offers a large family/games room, 3rd bedroom, laundry, and cold storage. Natural gas BBQ hookup on the 1,000 sq ft multi-tiered deck. Landscaped with fruit trees, garden, and firepit. Extra materials for a 2nd kitchen and 4th bathroom will be left with the home. There is a large storage at the back of the property. So much potential here! (id:62055)
People 1st Realty




