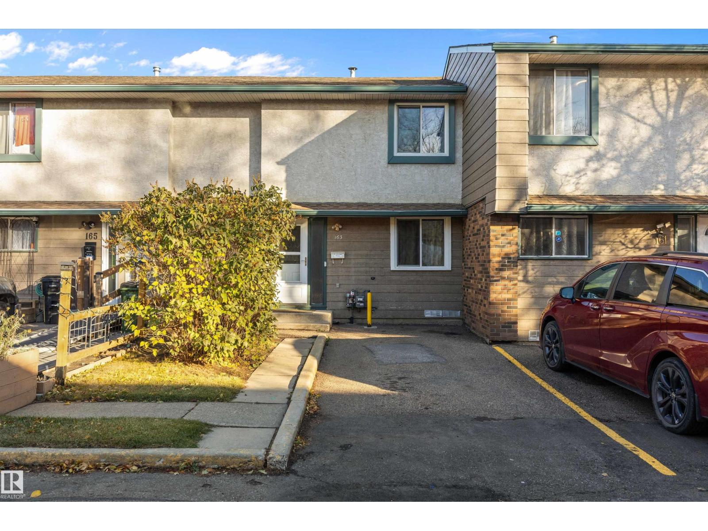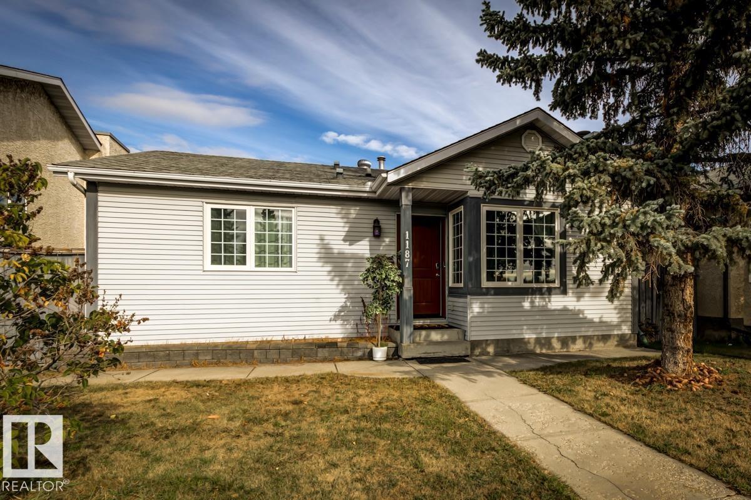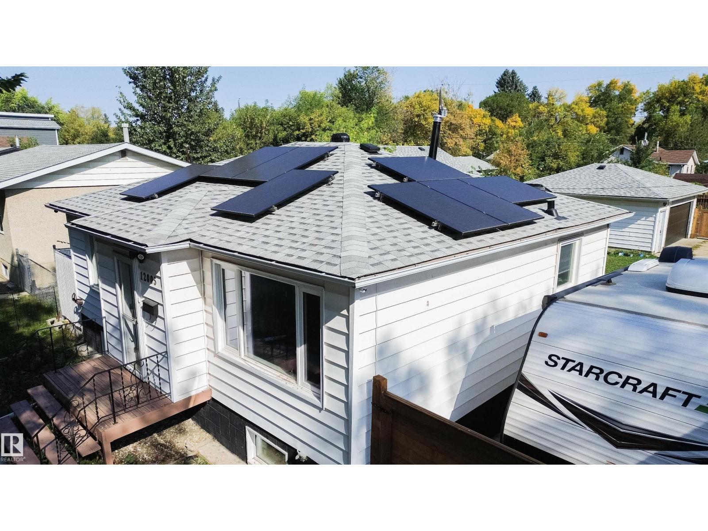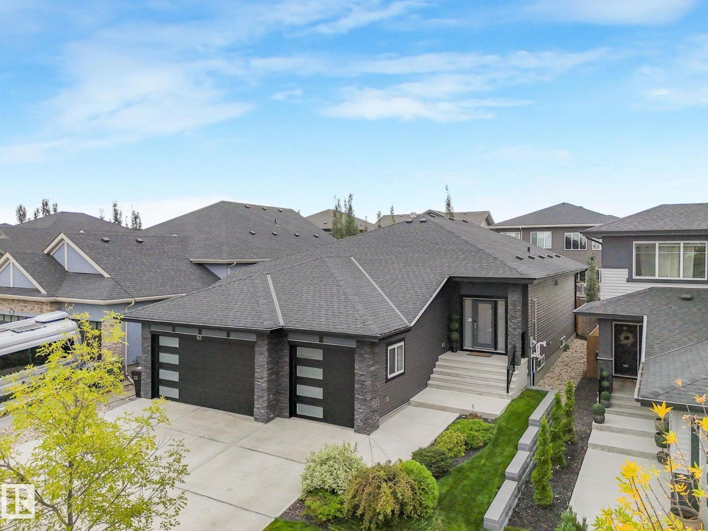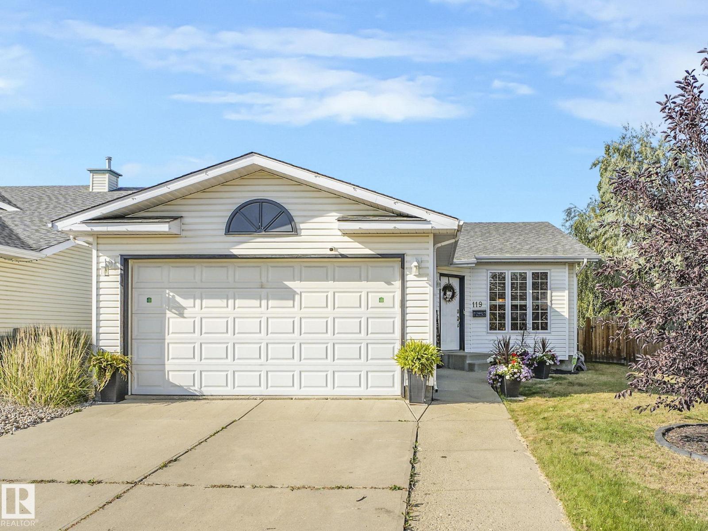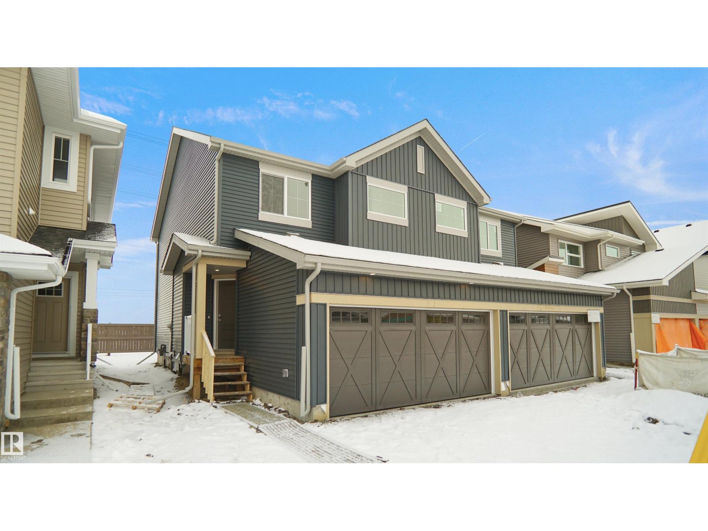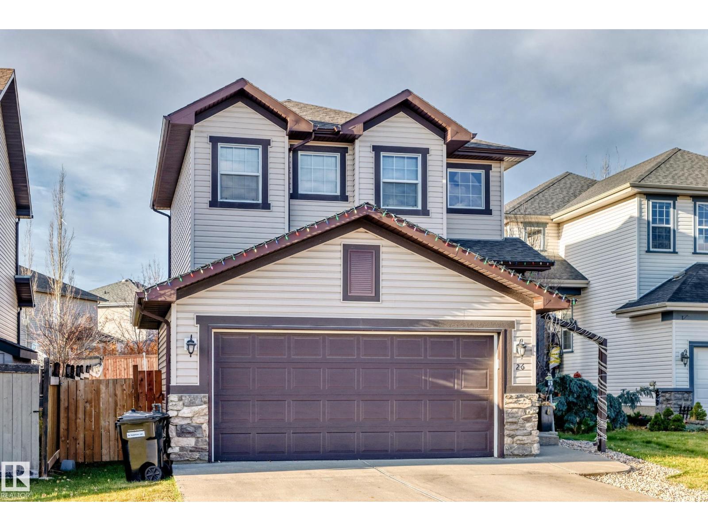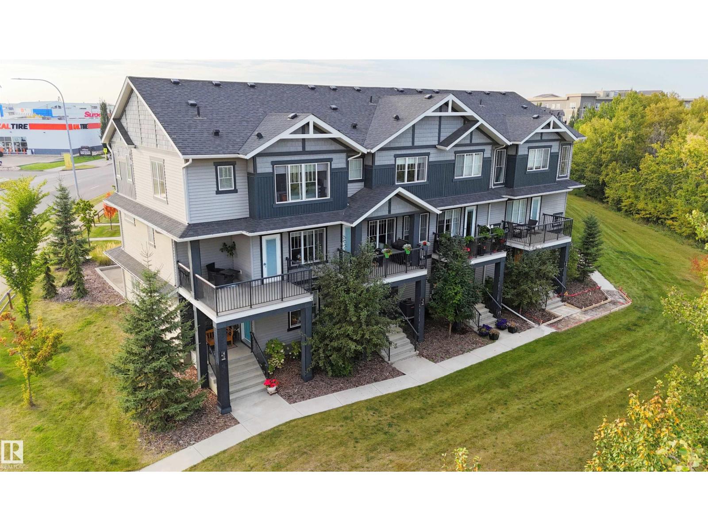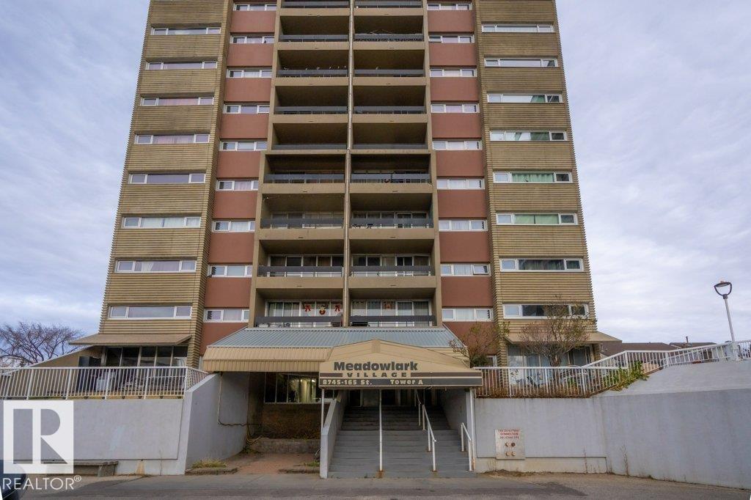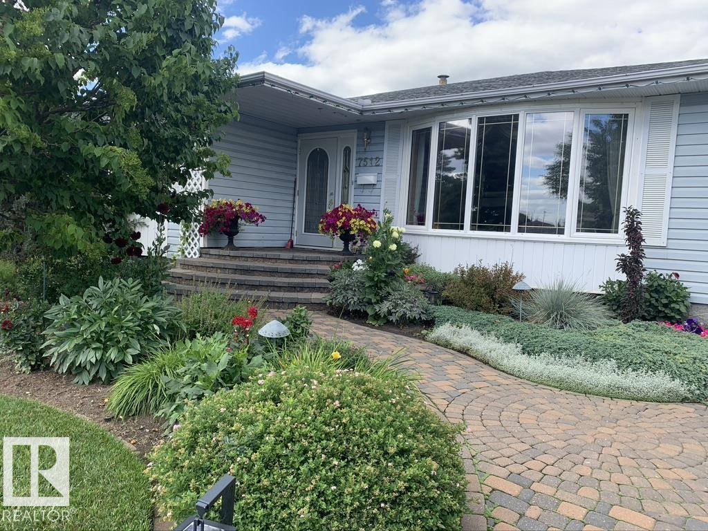163 Abbottsfield Rd Nw Nw
Edmonton, Alberta
Welcome investors and first-time home buyers! This fully finished 3 bedroom, 1.5 bath townhouse nestled in the well-maintained complex of Terrace Gardens offers comfortable living in a quiet neighborhood with the convenience of a parking stall right out-front. This home greets you with a cozy side den leading through the kitchen into the family/dining area with a backyard deck facing east overlooking the Rundle Park Golf Course. Upstairs you’ll be greeted by the large primary bedroom with a 4pc bathroom separating the other 2 bedrooms. Great investment property for a high demand rental location! Close to all types of amenities, schools, Rec Center and parks with endless walking trails. Easy access to Henday, Yellowhead, W. Gretzky Drive and Victoria trail. Low condo fees. (id:62055)
Maxwell Devonshire Realty
1187 Lakewood Rd N Nw
Edmonton, Alberta
Welcome to this charming bungalow in PRIME location. Check out this 4 bedroom, 2.5 bath home, perfect for growing family! Main floor features; a spacious kitchen and dining area which is perfect for large family gatherings, living room with fireplace, Primary bedroom with 2 piece ensuite, a 4 pc main bath, 2nd bedroom and hardwood floors throughout (except bathrooms). Fully developed basement with 2 additional bedrooms with walk-in closets, cosy family room area, 4 piece bath, wet bar/kitchenette area and laundry room. Huge oversized double garage, extra parking on pad and space for and RV. This home is located across from Elementary school, parks, convenience store and minutes to Costco. Quick access to Anthony Henday and Whitemud for easy commuting. Steps to schools. (id:62055)
RE/MAX River City
12005 40 St Nw
Edmonton, Alberta
In Edmonton’s charming Beacon Heights community, a beautifully updated home, enhanced with major upgrades in Summer 2025, awaits its new owners. Featuring brand-new CENTRAL A/C for cool summers and a state-of-the-art SOLAR PANEL system that drops energy costs and earns you credits from the utility provider, especially during summer months, this home offers modern efficiency. a high-efficiency NEW FURNACE keeps winters warm, and a NEW WATER TANK ensures dependable hot water, six new windows fill the basement with natural light. The entire plumbing system was replaced for peace of mind, and a new deck creates the perfect spot for outdoor relaxation. Set in a family-friendly neighborhood with parks, schools, and easy access to downtown Edmonton, this home blends significant upgrades with timeless charm, awaiting its new owners! Patio Set, Bbq grill, CCTV Cameras & Security Systems, lawn mower and trimmer all included! (id:62055)
Exp Realty
63 Woods Pl
Leduc, Alberta
CAPTIVATING best describes this fully developed Bungalow located in prestigious Windrose area! TRIPLE ATTACHED HEATED GARAGE! FULLY LOADED! Every detail shines in this CUSTOM BUILT 2+2 bedroom, 3 bathroom, 1690+ SqFt modern and functional EXECUTIVE home. Experience LUXURY LIVING with stunning 14” ceilings, TUXEDO KITCHEN CABINETS, Quartz countertops + huge island, BUILT-IN stainless steel appliances, exquisite light fixtures, 2 FIREPLACES, custom shelving in the living and family rooms, and more. Additional highlights include a stylish tile backsplash, WALK-IN PANTRY, expansive windows, GLASS FEATURE RAILING, under-cabinet lighting, a dream primary bath with his & hers sinks + tiled shower, main floor laundry, professionally finished basement with 2 large bedrooms, a 4 piece jack and jill bath, Den/5th bedroom, WET BAR and HOME THEATRE area, and a FENCED & NICELY LANDSCAPED YARD. Ideally located near Schools, Shopping, Public Transport, GOLF, and MORE! Ready for your enjoyment! A MUST-SEE! (id:62055)
RE/MAX River City
119 Deer Ridge Dr
St. Albert, Alberta
EXCEPTIONAL BUNGALOW - DEER RIDGE PARK LOCATION! Steps from outdoor rink, walking trails, park, basketball court, hospital, Costco, & 3 schools nearby. Stunning open main floor perfect for entertaining: living room w/ gas fireplace, chef-style kitchen w/ large island & eating bar. Features include; Air conditioning, Primary suite with 3 piece bath and w/ walk-in closet, 2 additional bedrooms, fully developed basement w/ family room, office space, 2 more bedrooms & storage. Fully fenced outdoor paradise w/ mature trees, deck w/ gazebo, huge aggregate pad for play/entertaining. Double garage + extra parking. This home is a true gem with many upgrades. (id:62055)
RE/MAX River City
18830 29 Av Nw
Edmonton, Alberta
Welcome to the “Aspire” built by the award-winning builder Pacesetter Homes. This is the perfect place and is perfect for a young couple of a young family. Beautiful parks and green space through out the area of The uplands. This 2 storey single family attached half duplex offers over 1400+sqft, includes Vinyl plank flooring laid through the open concept main floor. The kitchen has a lot of counter space and a full height tile back splash. Next to the kitchen is a very cozy dining area with tons of natural light, it looks onto the large living room. Carpet throughout the second floor. This floor has a large primary bedroom, a walk-in closet, and a 3 piece ensuite. There is also two very spacious bedrooms and another 4 piece bathroom. Lastly, you will love the double attached garage and the side separate entrance perfect for future basement development. ***Home is under construction the photos shown are of the show home colors and finishing's will vary, should be completed by January 30 2026 *** (id:62055)
Royal LePage Arteam Realty
18828 29 Av Nw
Edmonton, Alberta
Welcome to the “Aspire” built by the award-winning builder Pacesetter Homes. This is the perfect place and is perfect for a young couple of a young family. Beautiful parks and green space through out the area of The uplands. This 2 storey single family attached half duplex offers over 1400+sqft, includes Vinyl plank flooring laid through the open concept main floor. The kitchen has a lot of counter space and a full height tile back splash. Next to the kitchen is a very cozy dining area with tons of natural light, it looks onto the large living room. Carpet throughout the second floor. This floor has a large primary bedroom, a walk-in closet, and a 3 piece ensuite. There is also two very spacious bedrooms and another 4 piece bathroom. Lastly, you will love the double attached garage and the side separate entrance perfect for future basement development. ***Home is under construction the photos shown are of the show home colors and finishing's will vary, should be completed by January 30 2026 *** (id:62055)
Royal LePage Arteam Realty
26 Henderson Co
Spruce Grove, Alberta
Best Location backing Green Space, Beautiful Condition !!! This perfect 2-storey is in move in condition and boasts double attached garage, newer fully developed bsmt, 3 and a half washrooms, located in very desirable Harvest Ridge. This property features a bright and open floor plan with plenty of natural light from a west back yard. The main floor has 9 foot high ceilings, hardwood floors, upgraded california knockdown ceilings, a cozy gas fireplace perfect for relaxing or entertaining in style and modern elegance. The kitchen provides good cabinet and counter space, flowing seamlessly into the dining area w easy access to large deck, large backyard. Upstairs you’ll find three bedrooms, including a primary suite w walk-in closet and ensuite. The fully finished basement adds more living space with a large recreation room. More upgrades newer HWT, 30 year shingles ! Located close to schools, parks, trails, all amenities, this home is perfect for anyone seeking comfort & convenience in a great community. (id:62055)
Coldwell Banker Mountain Central
#22764 97 Av Secord Nw
Edmonton, Alberta
Stylish and functional home with open-concept living. Features a bright flex room, modern kitchen with stainless steel appliances, quartz countertops, island, and walk-in pantry. Enjoy a private balcony—perfect for BBQs! Upstairs offers a primary bedroom with ensuite, two more bedrooms, full bath, and laundry. Includes central A/C, double attached garage, and quartz finishes throughout. Great location near parks, trails, schools, and shopping. (id:62055)
Initia Real Estate
#41 50 Mclaughlin Dr
Spruce Grove, Alberta
Looking for a stunning, no maintenance lifestyle townhome with double oversize garage overlooking urban forest reserve? Over 1500 sq ft of exquisite upgrades throughout this entire 3 bed+ den, 2.5 bath home. This modern end unit boasts ceramic tile, quartz countertops, tiled backsplash, vinyl plank flooring, and large balcony in the family-friendly community of McLaughlin. Convenient to the Tri-Leisure Recreation Centre, you are steps away from trails, shops, and direct transit to downtown Edmonton. (id:62055)
Royal LePage Noralta Real Estate
#13 8745 165 St Nw
Edmonton, Alberta
Foreclosure Opportunity – Meadowlark Village (Tower A) Spacious one-bedroom condo featuring a large living room with patio doors and a generous master bedroom. The unit requires some updating—perfect for adding your personal touch and creating your ideal space. Conveniently located within walking distance to the Misericordia Community Hospital, close to public transit, Jasper Place Leisure Centre, and West Edmonton Mall. Great potential for investors or first-time buyers looking for value and location! (id:62055)
Exp Realty
7512 129a Av Nw Nw
Edmonton, Alberta
Location, Location, Location! Facing Balwin Park with a new outdoor play centre, arena, ball courts, & community hall, this beautiful bungalow offers the ideal family lifestyle. A wonderfully landscaped front yard with paver walkway & well planned perennial garden gives year round colour. Newer roof, vinyl siding & PVC windows make for low maintenance costs. Step inside to find gleaming hardwood floors & bright windows with park views. The spacious living room flows seamlessly into a large dining area, perfect for hosting family gatherings. The kitchen overlooks a fully fenced, private backyard featuring raised flower beds & flowering trees. The main level offers three bedrooms & a full bath. Enjoy family nights in the huge rec room with dry bar & a wine room. A 2nd bathroom & additional bedroom complete the basement. The backyard is designed for entertaining, unwind under the stars in the outdoor hot tub, gather around the firepit, or host summer BBQs on the large patio. Quick possession available! (id:62055)
Century 21 All Stars Realty Ltd


