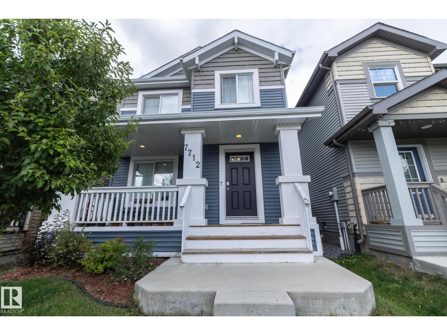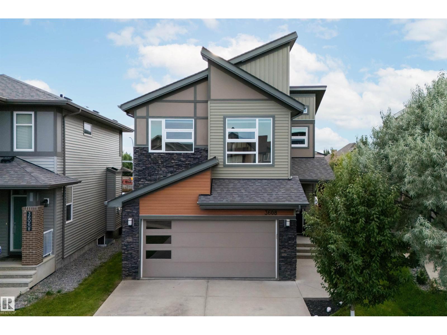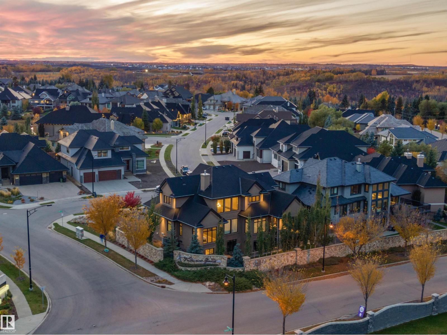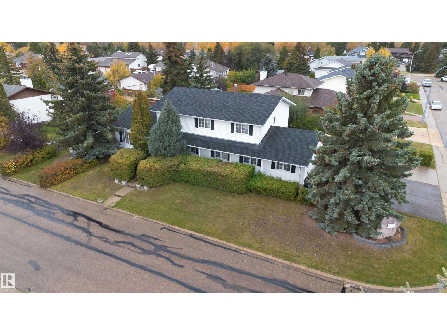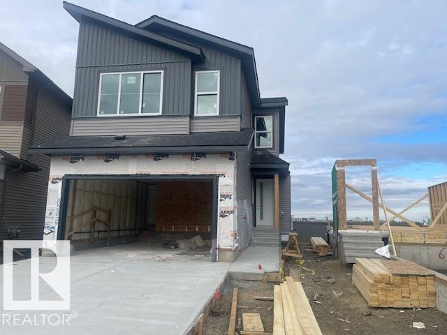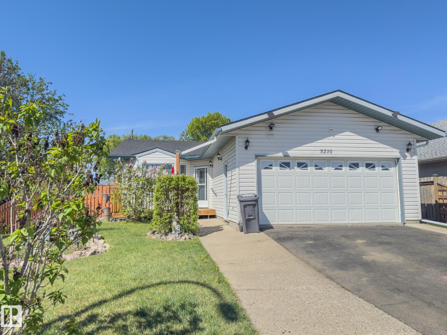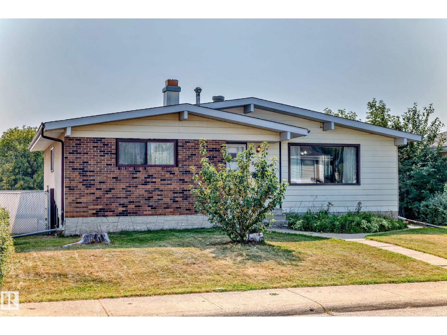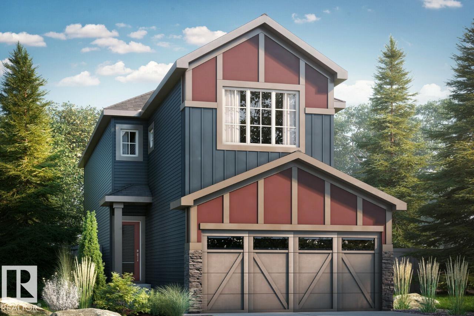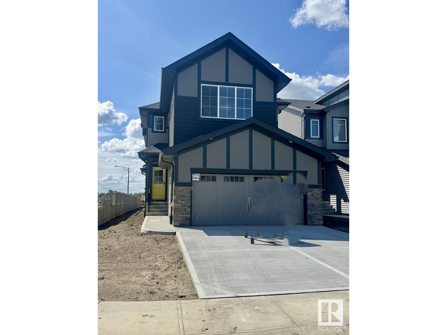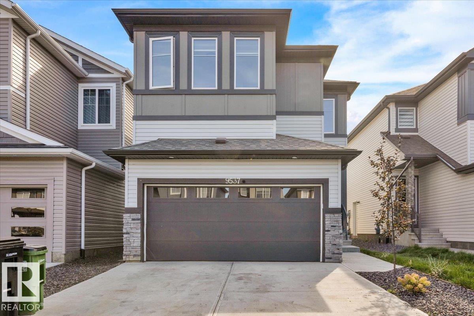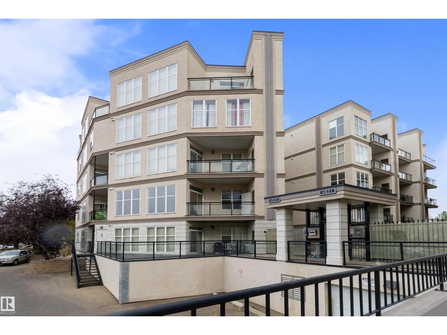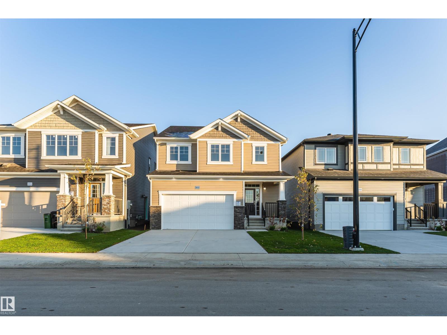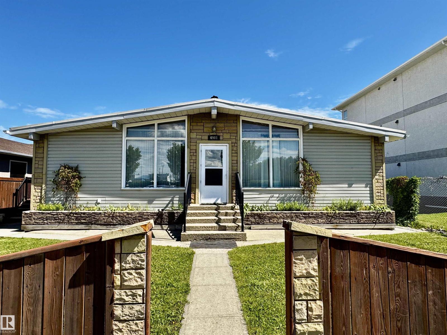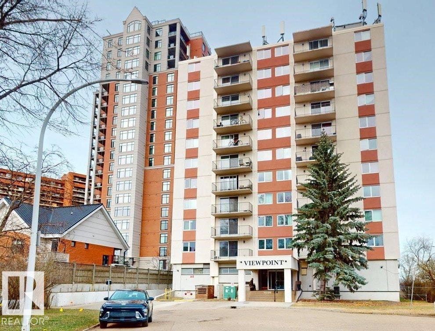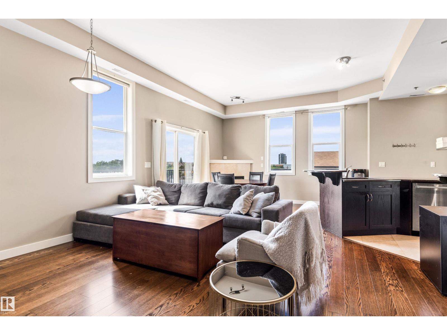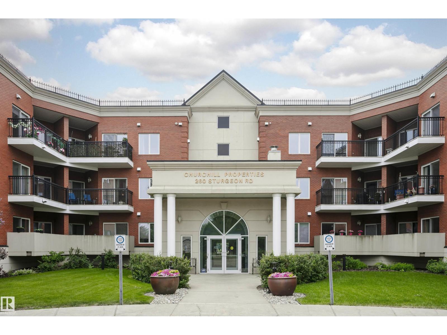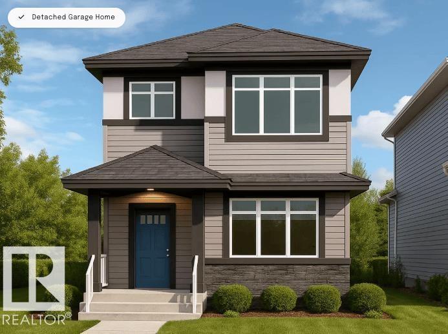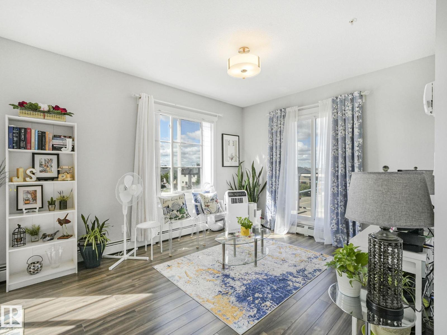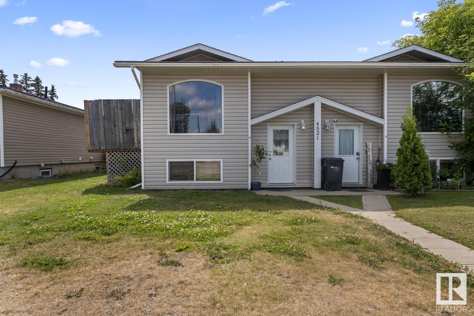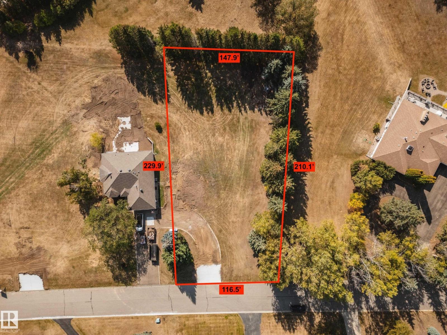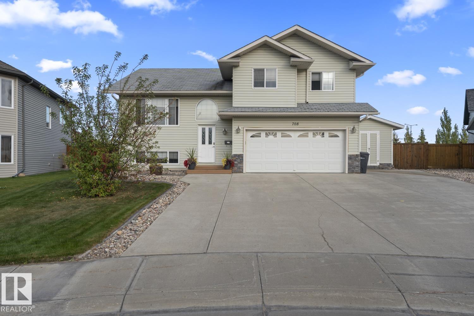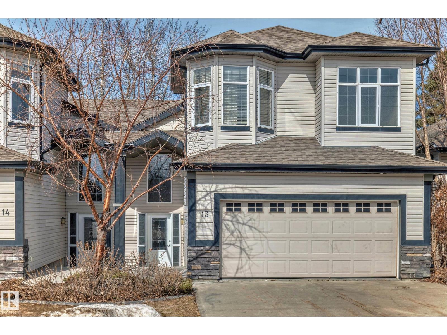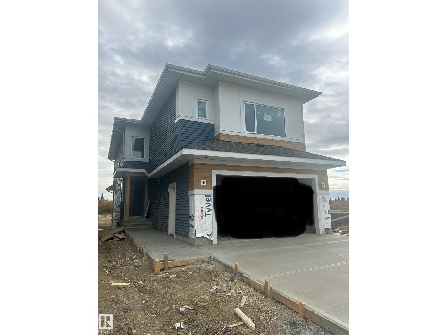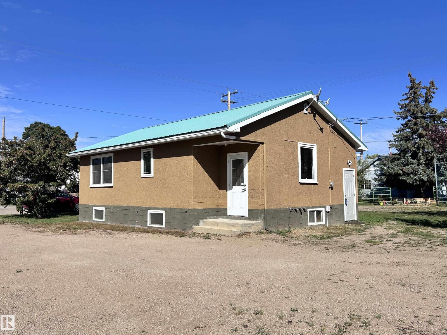7712 Eifert Cr Nw
Edmonton, Alberta
Welcome to your dream home in Edmonton’s desirable Edgemont community! This 1,538 sq ft 2-storey offers a perfect blend of comfort and convenience. Step inside to an inviting open-concept layout with vinyl wood finishes and large windows, filling the spacious living and dining areas with natural light. The main floor flows seamlessly into a modern kitchen with stainless steel appliances, sleek electric stove, and microwave. Upstairs, you’ll find 3 large bedrooms designed for comfort and flexibility. The primary features cozy charm and ample closet space, while the additional rooms suit family, guests, or a home office. A pristine 4-piece bath completes the level. The unfinished basement provides endless possibilities—home theater, gym, or storage—while a dedicated laundry room adds convenience. Outside, enjoy a rectangular lot with a partially fenced yard, detached double garage, and paved driveway. With schools, parks, and shopping nearby, this home combines peaceful living with urban amenities. (id:62055)
Exp Realty
3608 Parker Cl Sw
Edmonton, Alberta
This modern cul-de-sac home is freshly painted, features new flooring, and is air conditioned for year-round comfort with 3000 sq ft of total living space! Step inside to soaring vaulted ceilings and massive windows that fill the home with natural light. The open-concept main floor boasts new vinyl plank flooring, a chef-inspired kitchen with granite counters, tile backsplash, stainless steel appliances, and a walk-through pantry that connects to the mudroom and double attached garage. Built-in MDF storage in all closets and the laundry room adds style and function. The living room centers around a sleek gas fireplace, while the bright dining nook opens to a deck and backyard. Upstairs, enjoy a large bonus room and 3 spacious bedrooms, including a primary suite with a spa-inspired ensuite. A fully finished in-law suite with separate entrance offers excellent versatility for guests or extended family. Modern updates and thoughtful design make this home truly stand out! (id:62055)
Initia Real Estate
2807 Wheaton Dr Nw
Edmonton, Alberta
In the heart of Windermere, this residence embodies refined living with an effortless sense of style. The soaring twenty-foot foyer sets a dramatic tone, opening into sunlit spaces where sophistication meets comfort. At the home’s center, a chef’s kitchen with Wolf and Sub-Zero appliances, a generous island, and a discreet butler’s pantry offers seamless functionality for daily life and entertaining. The dining area flows to a peaceful deck overlooking a private backyard, extending the home’s sense of calm. The primary suite is a private retreat with a chic spa-level bath, separate laundry, and a tailored walk-in closet. A main-floor office enhances convenience, while upstairs hosts three additional bedrooms, a family room, and two elegantly appointed baths. The finished lower level is a world of its own with heated floors, a fitness studio, home theatre, and a legal two-bedroom suite. A home where elevated design and lifestyle converge in perfect balance. (id:62055)
Sotheby's International Realty Canada
5519 60 Ave Av
Barrhead, Alberta
Welcome to Barr Manor. This beautiful 1983 home is situated on a large double corner lot, large mature trees, a garden plot, fruits trees/bushes,flower beds and a cement patio area. The main level offers a large open floorplan perfect for entertaining and spending time with family. TONS of cupboard and countertop space in the kitchen. A beautiful dual fireplace in the center of the room that can be switched from wood to gas. A 2 piece bathroom. A office/flex room. The 4 bedrooms are in the upper level of the home, along with a 4 piece bathroom. The primary bedroom has two walk in closets and 4 piece ensuite. In the basement you'll find a living/Rec, electric fireplace , storage room as well as a spacious cold room, a 3 piece bathroom with a jet tub, an electric fireplace and the laundry/ utility room. A short walk to Cecile Martin Park that has a walking trail and playground. So many features to this beautiful home that was very loved and well kept, but is now ready for a new family to make memories in. (id:62055)
Exp Realty
10 Enns Co
Fort Saskatchewan, Alberta
Welcome Home! Step inside this thoughtfully designed home where comfort meets functionality. The spacious front foyer greets you with a built-in bench, hooks, and a large walk-in closet—perfect for keeping your everyday essentials organized. Continue through the walk-through pantry into a stunning kitchen featuring ample cabinetry, generous counter space, and modern finishes that flow seamlessly into the bright dining area and cozy living room, ideal for entertaining or family gatherings. Down the hall, you’ll find a convenient 2-piece bathroom and a versatile den that can serve as a home office or playroom. Upstairs offers three spacious bedrooms, two complete with their own ensuites and walk-in closets, as well as a large bonus room and upper-level laundry for added convenience. Thoughtfully located near schools, parks, and shopping centers, this home truly offers the perfect blend of style, comfort, and everyday practicality! (id:62055)
RE/MAX Edge Realty
5210 50 St
Cold Lake, Alberta
Situated on a peaceful and family-friendly cul-de-sac in the desirable area of Cold Lake South, this charming home offers both comfort and functionality. The main level features three well-sized bedrooms, providing ample space for a growing family or guests. The heart of the home is the spacious, family-sized kitchen—perfect for cooking, dining, and entertaining. vaulted ceilings enhance the sense of openness, while a skylight in the main bathroom fills the space with natural light.The cozy living room is ideal for relaxing evenings, complete with a warm gas fireplace that adds both charm and comfort. Additional features include central vacuum for added convenience and easy maintenance. Step out from the kitchen onto a generous deck that overlooks a beautifully landscaped and fully fenced backyard—perfect for outdoor dining, entertaining, or letting children and pets play safely. The yard also offers the bonus of alley access, adding flexibility for RV parking. (id:62055)
RE/MAX Bonnyville Realty
8311 150 Av Nw
Edmonton, Alberta
Welcome to this Fantastic bungalow house situated in the matured community of Evansdale! Features total of 5 bedrooms/living room/family room/2.5 bathrooms/sauna & a double detached garage. Main floor greats you with large living room offers nice laminate floorings throughout, natural light pouring through its bright window, adjacent to formal dining room. Spacious Kitchen has window overlooking to a lovely 6600 sqft landscaped & fenced yard/your private oasis for relaxation/entertainment & RV parking! Main floor 3 sizable bedrooms/1.5 bathroom & laundry area. BACK DOOR SEPARATE ENTRANCE TO A FULLY FINISHED BASEMENT c/w huge family room w cozy wood burning fireplace/2 additional bedrooms/a 3 piece bathroom/storage room & utility room. Upgrades during years: shingle(2017)/HWT(2023/laminate flooring(2017). Easy access to Bus routes/Schools/Park/Playground/Shopping centre & all amenities! Build your own equity on this low affordable price house that is perfect for live in or investment! Don't miss! (id:62055)
RE/MAX Elite
324 173 Av Nw
Edmonton, Alberta
Marquis West is away from the hustle and bustle, yet close to Edmonton’s main ring road for amenities and commuting. Backing onto a park will provide privacy in your backyard. This stunning home has a 9’ main floor with an open to above great room which includes a 50” linear electric fireplace. The beautiful L-Shaped kitchen at the rear of the home is bright and features quartz counters and a nice size island. As you reach the second floor, you'll discover a bridge leading over the great room towards the bonus room. A side entrance is included for a potential future development, with the basement ceiling height upgraded to 9’, for a more spacious feel. The flex room on the main floor is perfect for an office or playroom for the little ones. You will find metal spindle railing on the main and second floor. Photos are representative. (id:62055)
Bode
17408 2 St Nw
Edmonton, Alberta
Marquis West is away from the hustle and bustle, yet close to Edmonton’s main ring road for amenities and commuting. This stunning home has a 9’ main floor with an open to above great room with vaulted ceilings. A 50” linear electric fireplace completes the great room. The beautiful L-Shaped kitchen at the rear of the home is bright and features quartz counters, a corner pantry and a nice size island. As you reach the second floor, you'll discover a bridge leading over the great room towards the bonus room. A side entrance is included for a potential future development, with the basement ceiling height upgraded to 9’, for a more spacious feel. The flex room on the main floor is perfect for an office or playroom for the little ones. You will find metal spindle railing on the main and second floor. Upstairs you will find 3 bedrooms and a central bonus room area that overlooks the great room below. (id:62055)
Bode
9537 Carson Bend Bn Sw
Edmonton, Alberta
Welcome to this beautiful 4 bedroom, 4 bath home with legal basement suite. What a stunning new home for any buyer. Fantastic curb appeal with a covered front porch and large double car garage. This house offers you everything your family wants. A total living space of more than 2500 sqft. 9ft ceiling through out. Open to below main floor with a kitchen that has huge island and a formal dinning room. A family room with 16 ft ceiling height & electric fire place. You can look at your children playing at back yard through a massive window. Primary master bedroom with a walk -in closet and a 5 pc ensuite, 2 more bedrooms, a bonus room, on the upper level. Fully finished Legal basement suite has separate entrance a family room to watch a movie or to exercise, 1 bedroom, 1 bathroom, second laundry & second kitchen. Close to school, parks, playground & shopping centre (id:62055)
Century 21 Signature Realty
#200 4835 104a St Nw Nw
Edmonton, Alberta
Don't Let this opportunity pass you by if you are an investor, 1st time home owner or family. This meticulously-maintained 930 sq.ft. / 86 sq. m condo in Southview Court Building, has 2 bedrooms and 2 bathrooms; Inside Suite Laundry, & Titled Tandem underground parking stall. With 9ft. ceilings large windows, & lots of closet space, this condo has plenty of natural light with an open spacious feel. The central kitchen boasts plenty of cabinets, dishwasher, wall oven, countertop cooktop, a large island and seated dining area. The large living room opens to a generous covered balcony. Walking distance to everything you need: Shopping, Schools, restaurants, parks, medical services, public transportation, this turn-key , move-in ready home is waiting for you! (id:62055)
Royal LePage Prestige Realty
20512 22 Av Nw
Edmonton, Alberta
?? Priced to Sell! ?? Welcome to the vibrant community of Stillwater! This beautifully designed 2-storey home showcases stylish vinyl plank flooring throughout both the main and upper levels. The modern kitchen is a chef’s delight, featuring a spacious central island with quartz countertops, stainless steel appliances, and a generous walk-in pantry. The adjoining dining area is perfect for both everyday living and entertaining, with patio doors leading out to the fenced backyard. Upstairs, a versatile bonus room offers extra living space, complemented by two secondary bedrooms, each complete with its own walk-in closet. The primary suite is a true retreat, boasting a 4-piece ensuite and a large walk-in closet. For added convenience, the laundry room is also located on the upper level. Stillwater is a family-friendly community offering fantastic amenities including a skating rink, Zamboni House, splash park, playground, basketball courts, and scenic trails. The location is unbeatable, with schools, p (id:62055)
Initia Real Estate
4901 50 St
Drayton Valley, Alberta
4plex in a great location! Situated right downtown, this property provides easy access to all amenities Drayton Valley offers like shopping, restaurants, and schools. On the main level are two 2 bedroom units each with a full 4 piece bathroom, and one having a second bathroom. Downstairs are two 1 bedroom units with 1 bathroom each. All units share laundry with coin operated machines. Outside is a fenced yard and electrified off street parking in the back, plus lots of parking in front. (id:62055)
RE/MAX Vision Realty
#203 9028 Jasper Av Nw
Edmonton, Alberta
DOWNTOWN CONDO WITH STUNNING RIVER VALLEY VIEWS & ALL UTILITIES INCLUDED! BRIGHT 2 BED 1 BATH unit with PRIVATE BALCONY, UNDERGROUND PARKING, and SECURE STORAGE. Enjoy HEAT, WATER & ELECTRICITY INCLUDED for unbeatable value. Steps to ICE DISTRICT, LRT, CAFÉS, RESTAURANTS, and RIVER VALLEY TRAILS. Perfect for FIRST-TIME BUYERS, STUDENTS, PROFESSIONALS OR INVESTORS seeking LIFESTYLE & LOCATION in the HEART OF DOWNTOWN EDMONTON. (id:62055)
RE/MAX Excellence
#403 8223 99 St Nw
Edmonton, Alberta
Live in a location that inspires you! Just 7 minutes to Jasper Ave or UofA, and walking distance to the River Valley, Mill Creek Ravine, or Whyte Ave and the vast array of incredible amenities nearby! Element Lofts is an exclusive luxury building with typically larger suites, high quality construction and finishes, and a higher owner occupied ration that inspires involvement, efficiency in management, increased security, and an overall sense of pride of ownership that new owners will appreciate! At just under 1000 SQ FT, this substantial 2 Bedroom, 2 Bathroom TOP FLOOR, Corner Suite is impressive with wrap around balcony, South facing windows, 10' Ceilings, In-Suite Laundry, Storage room, and TWO UNDERGROUND PARKING STALLS! The open concept design, tall ceilings, and large windows make this space feel enormous and inviting! The primary suite fits a king sized bed, and has a walk in closet + 4 piece ensuite! Second bedroom will fit a queen sized bed. Accessible building has an elevator and visitor parking. (id:62055)
RE/MAX Elite
#112 260 Sturgeon Rd
St. Albert, Alberta
Welcome to this charming ground-floor condo in the desirable Woodlands area of St. Albert. This one-bedroom unit offers comfortable, single-level living—perfect for professionals or downsizers seeking a low-maintenance lifestyle. Step outside to enjoy direct access to the outdoors and explore nearby amenities. Just minutes away, the beautiful St. Albert Botanic Park features Alberta’s largest public rose collection and tranquil riverside gardens. The expansive Red Willow Trail System—over 99 km of paved and natural paths—offers endless opportunities for walking, biking, or jogging. Free street parking, nearby shopping, and essential services add to the convenience, while the vibrant downtown and St. Albert Place are easily reached by tree-lined trails. Don’t miss your chance to own this well-located and inviting home. (id:62055)
Maxwell Progressive
760 Mattson Dr Sw
Edmonton, Alberta
The Chase model offers 1,754 sq ft of well-planned living with 3 bedrooms and 2.5 bathrooms. The main floor features an open-concept layout with a modern kitchen, dining area, and spacious great room designed for everyday life and entertaining. Upstairs, the owner’s bedroom includes a private ensuite and walk-in closet, joined by two additional bedrooms, a full bath, and convenient laundry. This laned home includes a rear parking pad with back lane access, providing flexible options for potential future development. Large windows bring natural light throughout, and quality finishes showcase San Rufo Homes’ attention to detail. Located in the growing Mattson community, offering parks, green spaces, and nearby amenities. Photos are representative. (id:62055)
Bode
#312 812 Welsh Dr Sw
Edmonton, Alberta
This bright and cozy corner unit offers a welcoming space filled with natural light from its many windows. Well-loved and well-maintained, it’s ideally located near shopping, walking trails, schools, and a bus stop just steps away. Enjoy the convenience of being only a short walk to the elevator, with your titled parking stall just as close—making day-to-day living a breeze. Built by Landmark, this home offers quality and comfort. (id:62055)
Maxwell Challenge Realty
4821a 50 Av
Cold Lake, Alberta
AFFORDABLE half duplex HOME! CENTRALLY LOCATED in COLD LAKE SOUTH within walking distance to shopping, parks and schools. A GREAT STARTER HOME OR RENTAL INVESTMENT PROPERTY. 2007 build. Main level with open concept. Livingroom has hardwood floors and large front window, kitchen with side door (handy for BBQ'ing!) and leads to the fully fenced backyard with storage shed and LARGE PARKING AREA OFF THE ALLEY. Kitchen also comes with the appliances and handy portable island! Dining area is also a good size! There is a full bathroom down the hall and 2 bedrooms at the quiet, back end of the home. Primary bedroom with room for a king sized bed! Downstairs is fully developed with a family room, laundry (washer & dryer included), BEDROOMS #3 and #4 PLUS A RENOVATED 3 PIECE BATHROOM. Tasteful laminate floors make for easy care on the lower level. Good sized storage closet as well. Hot water tank replaced in 2020. NO CONDO FEES! IT IS A REGULAR, SIMPLE OWNERSHIP DUPLEX PROPERTY. Just move in and make it yours!! (id:62055)
Century 21 Lakeland Real Estate
21b 54324 Bellerose Dr
Rural Sturgeon County, Alberta
PRIME BUILDING LOT LOCATED JUST MINUTES FROM ST. ALBERT LOCATED ON .67 ACRES IN A MATURE ACREAGE COMMUNITY! This is the building site you have been waiting for, Southern exposures from your back yard, mature trees, city services and so much more. Dimensions of the land are 116.5' at the front x 229.9' down the side x 147.5' at the back, allowing for almost any size and style of home, plus creating a slight pie shape. This is the perfect opportunity to build your dream home in a mature community. Build for self or hire your favorite builder. Gas and power are at the front of the lot, while water is municipal, sewage would be low pressure septic tank. Roughly a 96' building pocket at the front. Minutes to St. Albert, golf and an easy drive to Edmonton makes this the perfect location. (id:62055)
Rimrock Real Estate
708 Grouse Cl
Cold Lake, Alberta
This beautifully maintained single-family home offers the perfect blend of comfort, functionality, and outdoor space. Nestled on a large, tree-filled lot in a peaceful cul-de-sac, this property provides privacy, tranquility, and even a partial lake view. Step inside to find a bright, airy interior featuring rich hardwood and ceramic tile flooring throughout. The home is equipped with central air conditioning for year-round comfort and boasts a new hot water tank, giving you peace of mind for years to come. Outside, the amenities continue with a heated double car garage—perfect for cold winters—and an oversized paved RV pad, ideal for storing your recreational vehicles or additional parking. Whether you're entertaining guests or enjoying a quiet evening, the spacious yard surrounded by mature trees creates the ultimate outdoor escape. (id:62055)
Property Plus Realty Ltd.
#13 12610 15 Av Sw
Edmonton, Alberta
Tamaya Wynd Estates in West Rutherford is ideal for couples or families. Minutes from Anthony Henday Heritage Valley exit & numerous amenities in Heritage Valley Town Centre. Builder's size 1420 SQ FT upper and 865 SQ FT lower level. Main floor features 10' ceilings with an open concept kitchen with nook, family room and area that can be used as a formal dining room or home office + one bedroom & full bath. Upstairs is the master suite with ensuite featuring a separate shower and soaker tub with a large walk-in closet. Basement has an open rec room, two additional bedrooms, full bath and laundry room. New efficient tankless water heater installed 2024 (Model NPEA2). The unit backs onto a private acreage, offering privacy to enjoy the deck with natural gas barbecue hookup. Condo fees include exterior maintenance including snow removal, landscaping, irrigation & common area insurance. Electric fireplace in basement & gas fireplace on main floor. AC. Floorplan from builder's materials for layout reference. (id:62055)
Royal LePage Summit Realty
8741 Mayday Lane Sw
Edmonton, Alberta
Located in the desirable THE ORCHARDS community, this fully upgraded home features a WALKOUT basement with stunning pond views. The main floor offers a Bedroom with a Full Bath, an extended kitchen with a separate Spice Kitchen, and an impressive open-to-above living area. The upper level includes TWO MASTER SUITES with ensuite baths and walk-in closets, plus two additional bedrooms, a shared bathroom, bonus room, and convenient laundry. Large side windows provide abundant natural light. Situated in a quiet neighborhood with ponds, green spaces, and walking trails, and includes access to the Orchards Club House. Close to all amenities. This home is currently Under Construction and is expected to be completed in approximately 2 to 3 months. (id:62055)
Maxwell Polaris
301 2nd Street
Thorhild, Alberta
Welcome to this beautifully updated 2 bdrm, 1.5 bath home in Thorhild. Built in 1961 & fully renovated, this property blends classic charm with modern comfort. Recent upgrades include metal roof, windows, exterior paint, flooring & kitchen. The spacious kitchen & living room provide an open & inviting layout, perfect for everyday living or entertaining. The basement is open with the start of a bathroom (toilet & sink installed). Situated on 1.06 acres, the property offers a wonderful mix of open lawn in the front & mature trees in the back, creating both curb appeal & a private retreat. Four versatile sheds are included: two for storage, one that houses a convenient outdoor wash-up room & kitchenette located near the fire pit for gatherings & a larger storage shed at the rear of the property for additional space. With all furnishings included, the home is move-in ready and thoughtfully updated, this charming home is ideal for first-time buyers, downsizers, or anyone seeking a peaceful lifestyle. (id:62055)
Royal LePage County Realty


