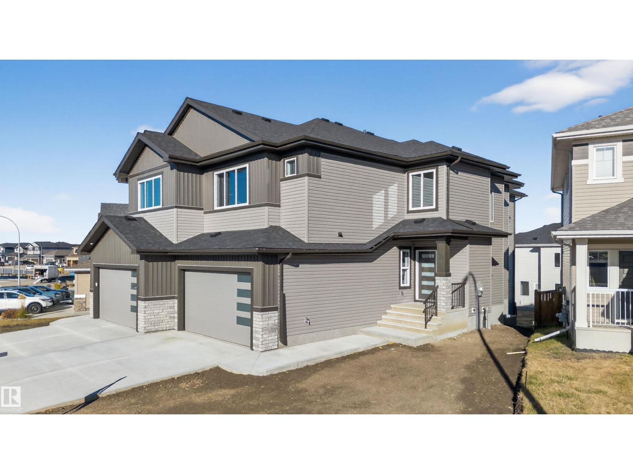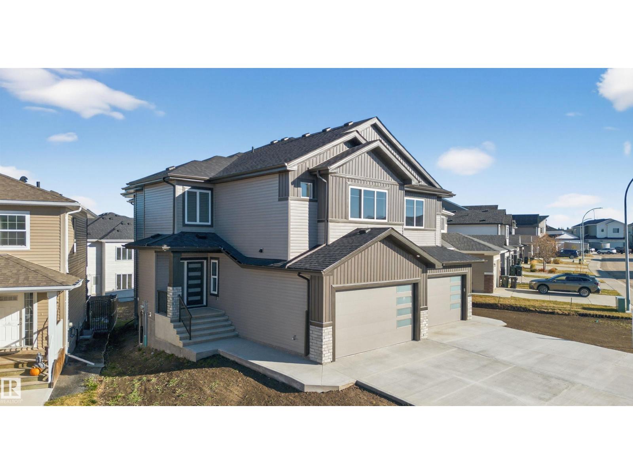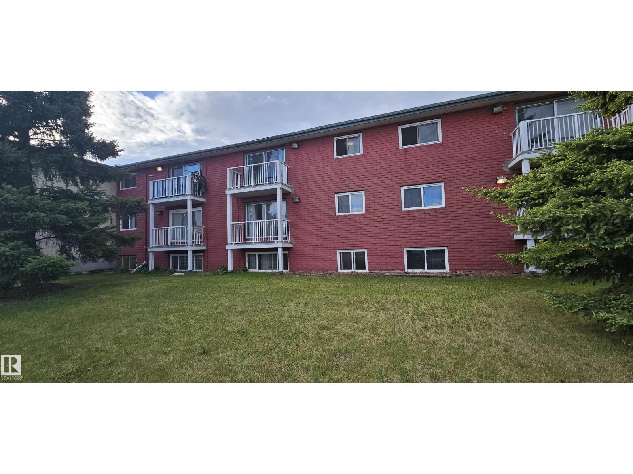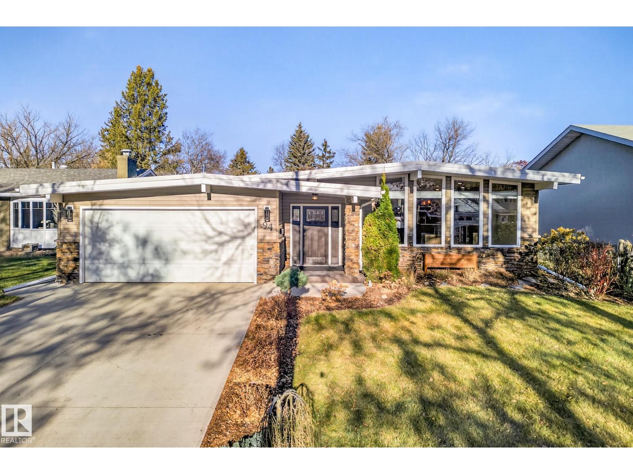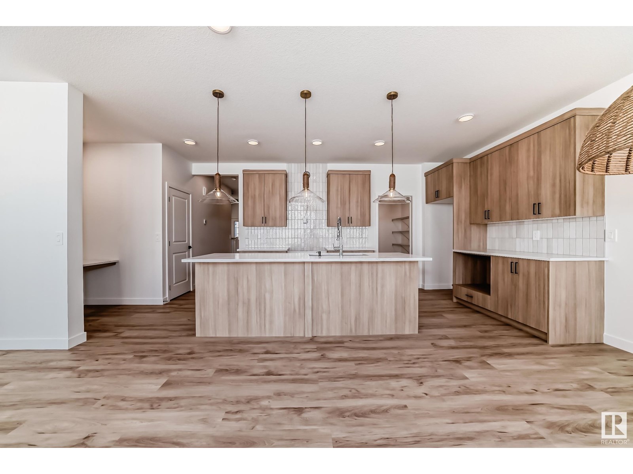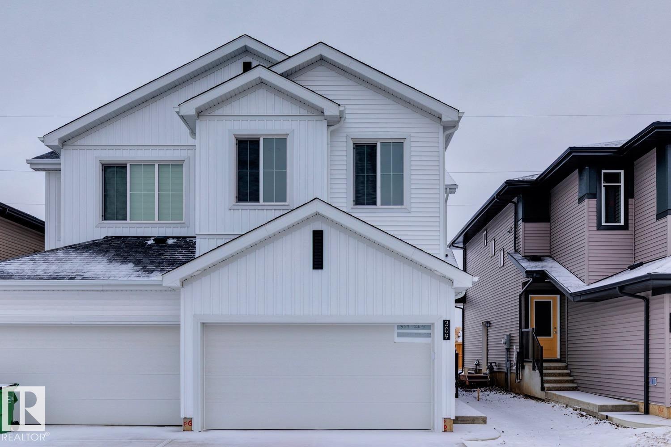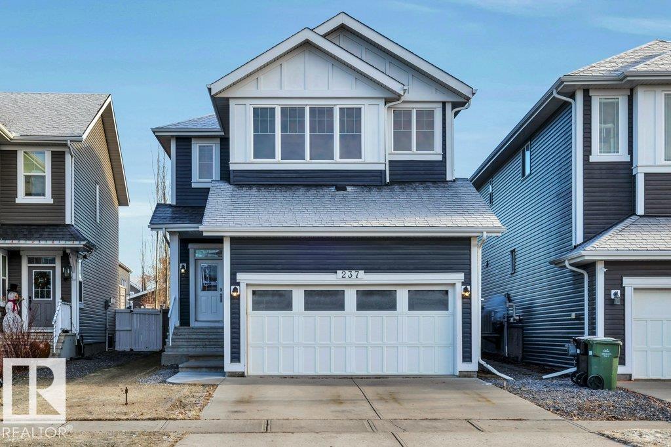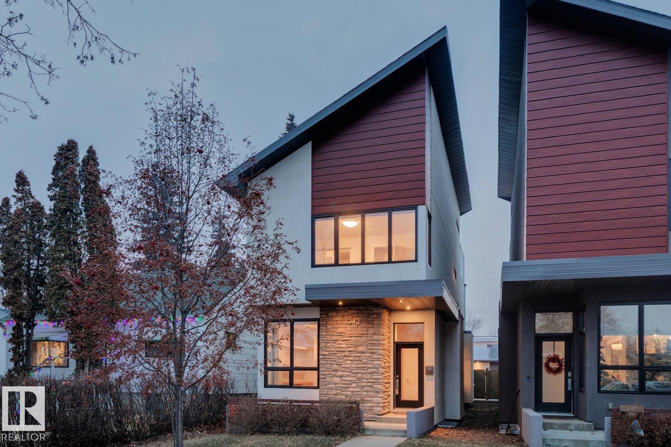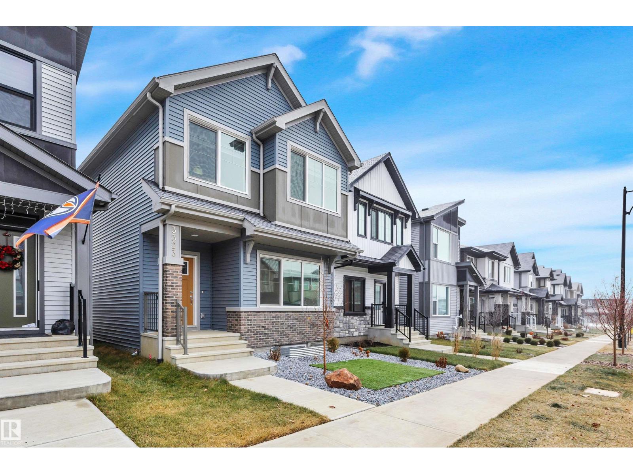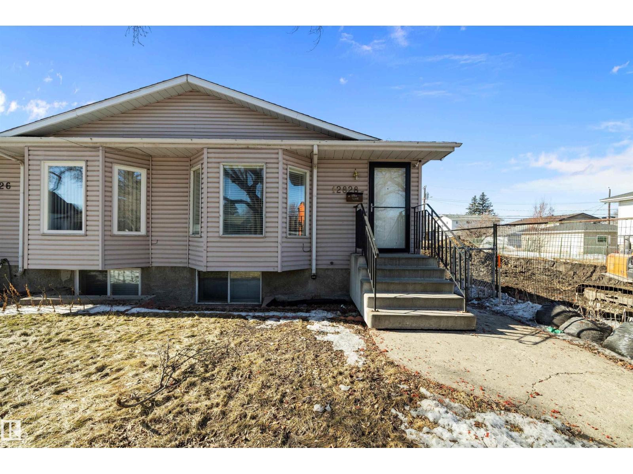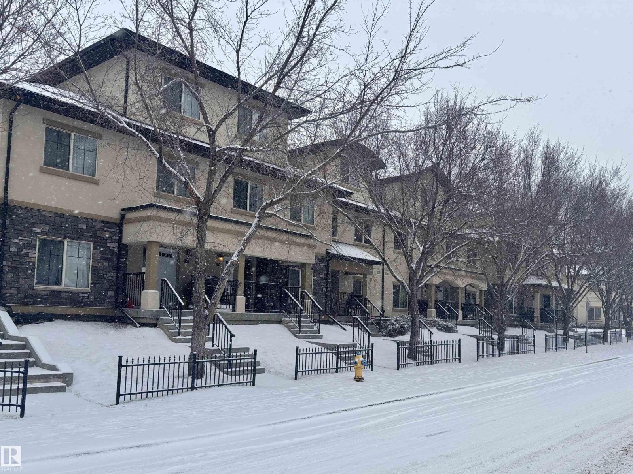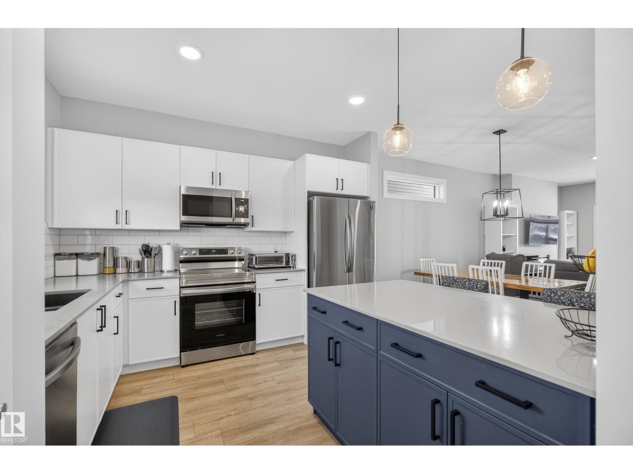19 Hull Wd
Spruce Grove, Alberta
RARE FIND! This half duplex with dbl attached garage offers the space and feel of a detached single-family home. Built by Sunnyview Homes- Only two of its kind in the area. The main floor features a bedroom and a full bath. The open to below living room boasts an electric fireplace with feature wall. The upgraded kitchen with a central island, quartz countertops, 2-toned ceiling-height cabinetry with built in organizers, water line to the refrigerator, a gas line to the stove and a corner WI pantry and a good sized dining area. Going upstairs you'll find glass railing with maple handrail and step lighting, a bonus room, WI laundry room with sink. The primary bedroom features a WIC, coffered ceiling, accent wall, a luxurious 5-pc ensuite including a 6-jet Jacuzzi tub. This level has 2 additional good sized bedrooms sharing a 4 piece bathroom. Situated on a generous lot, this home offers a SEPARATE SIDE entrance to the bsmt. The garage is equipped with a gas line and floor drain. All Appliances included! (id:62055)
RE/MAX Excellence
17 Hull Wd
Spruce Grove, Alberta
RARE FIND! This half duplex with dbl attached garage offers the space and feel of a detached single-family home. Built by Sunnyview Homes- Only two of its kind in the area. The main floor features a bedroom and a full bath. The open to below living room boasts an electric fireplace with feature wall. The upgraded kitchen with a central island, quartz countertops, 2-toned ceiling-height cabinetry with built in organizers, water line to the refrigerator, a gas line to the stove and a corner WI pantry and a good sized dining area. Going upstairs you'll find glass railing with maple handrail and step lighting, a bonus room, WI laundry room with sink. The primary bedroom features a WIC, coffered ceiling, accent wall, a luxurious 5-pc ensuite including a 6-jet Jacuzzi tub. This level has 2 additional good sized bedrooms sharing a 4 piece bathroom. Situated on a generous lot, this home offers a SEPARATE SIDE entrance to the bsmt. The garage is equipped with a gas line and floor drain. All Appliances included! (id:62055)
RE/MAX Excellence
#108 3720 118 Av Nw
Edmonton, Alberta
Bright and well-kept corner unit featuring 3 bedrooms and 1 bathroom in a convenient, walkable location. This spacious condo offers fresh new paint throughout, an in-suite storage room, and an included outside parking stall. Large windows bring in great natural light, and the functional layout provides comfortable living for families, students, or investors. Located within walking distance to grocery stores, shopping, and bus stops, this home offers excellent accessibility and everyday convenience. A great opportunity for affordable living in a prime location. (id:62055)
Maxwell Polaris
94 Glenwood Cr
St. Albert, Alberta
This stunning 1,790 sq ft bungalow in The Gardens, St. Albert, offers the perfect blend of space, style, and functionality. The main floor features a bright, open layout with a large, updated kitchen perfect for cooking and entertaining, three generous bedrooms, and a primary suite with full ensuite. The fully finished basement adds incredible living space, including a theatre room, exercise room, and a fourth bedroom, ideal for family or guests. Enjoy modern comforts like air conditioning, a double attached garage, and a private backyard for relaxing or entertaining. Ideally located close to schools, parks, and walking trails, this move-in-ready home offers exceptional convenience and lifestyle in one of St. Albert’s most sought-after neighborhoods. (id:62055)
Royal LePage Noralta Real Estate
8213 Kiriak Lo Sw
Edmonton, Alberta
QUICK POSSESSION available! Welcome home to Keswick, where parks, ponds, and trails are just steps away. This beautifully designed single-family home features a double attached garage, separate side entrance, and basement rough-ins for future potential. Inside, 9’ ceilings and an open layout create a bright, airy feel. The main floor includes a spacious foyer, enclosed den, pocket office, and a stylish kitchen with two-toned quartz countertops, 42 wood-toned cabinets, chimney hood fan, walk-through pantry, water line to fridge, and a $3,000 appliance allowance. Upstairs offers a central bonus room, laundry, and three bedrooms, including a primary suite with walk-in closet and 5pc ensuite featuring double sinks, soaker tub, and walk-in shower. Photos of previous build & may differ, interior colours/upgrades are not represented. HOA TBD. (id:62055)
Maxwell Polaris
309 26 St Sw
Edmonton, Alberta
Welcome to this beautifully designed half duplex located in the vibrant & growing community of Alces. Perfectly blending comfort & functionality, this home offers a double attached garage & a SEPARATE SIDE ENTRANCE, providing excellent basement suite potential for future income or multi-generational living. Step inside to discover 9-foot ceilings & stylish vinyl flooring that flows throughout the open-concept main floor. The bright & modern kitchen overlooks a spacious dining & living area—ideal for family gatherings & entertaining. The upper level also features three generously sized bedrooms, 2.5 baths, a bonus room, & the convenience of upper floor laundry. The primary suite boasts a walk-in closet & a private ensuite. Located in Alces, a newly developing neighbourhood in southeast Edmonton, you’ll enjoy quick access to shopping, schools, parks, & major roadways, including the Anthony Henday. Alces is perfect for families & professionals alike, offering a balance of suburban peace & urban convenience. (id:62055)
Royal LePage Arteam Realty
237 Sheppard Ci
Leduc, Alberta
This fresh, move-in-ready 2200+ sq ft 4 bedroom, 3.5 bathroom home has been renovated top to bottom, so you can skip the projects & start living! Upstairs you’ll find 3 generous bedrooms & 2 full baths, including a primary w/double vanities ensuite & a W/I closet. Vaulted bonus room is the perfect zone for movie nights/gaming, situated away from the main LR. The main level is welcoming with beautifully renewed hardwood, a fireplace, & updated lighting. Fresh paint and flooring on all 3 levels! The kitchen has granite, & an island with an w/extra counter, new backsplash, & walk-through pantry that actually fits a Costco run! There’s also a main-floor office/den, a 2-pc powder room, & spacious mudroom with B/I organization. Downstairs, the finished basement adds a rec room, 4th bedroom & an extra full bathroom—ideal for a teen or guests. Outside, relax on the exceptionally large deck. Close to parks, schools, rec & NOT a zero lot line! Like new without the price tag. Some pics virtually staged. (id:62055)
Kic Realty
11042 131 St Nw
Edmonton, Alberta
This custom-built, exquisitely designed 1,800 ft² home is packed with thoughtful upgrades, including a stunning rooftop patio with city vistas, 10' ceilings, an ICF insulated concrete foundation, a fully finished basement, central A/C, and a double oversized heated and insulated garage. At the heart of the home is a true chef’s kitchen. Wrapped in built-in bamboo cabinetry, it features a gas range on the island, granite countertops, and premium appliances. Oversized windows throughout welcome beautiful natural light, complementing the modern fixtures curated from Edmonton’s renowned Dwell Lighting. Inside, Canadian hardwood flows from room to room, while the exterior showcases waterproof acrylic stucco, metal siding, and cultured stone. The private backyard features a dreamy pergola, perfect for entertaining. Located on a tree lined street in Westmount, this property is within walking distance to local shops, cafes, and trails. Welcome home! (id:62055)
Real Broker
RE/MAX Excellence
3323 Erlanger Bn Nw
Edmonton, Alberta
Better than new! This is a lovely home built by City Homes Master Builder. The large kitchen is at the heart of the home & overlooks the back yard & the living areas. The kitchen features a beautiful tiled backsplash, an good sized island with an eating bar, stainless appliances, quartz countertops, an undermount sink, ample lighting and a pantry closet. The living, dining & kitchen areas have easy care luxury vinyl plank flooring as does the flex room that is just off the kitchen. Upstairs is the spacious primary suite, with a large walk-in closet, a 5-piece ensuite, that includes a stand alone soaker tub, twin sinks and full sized walk-in shower. The second level also includes 2 additional generous-sized bedrooms and a full 4 pce bathroom with a convenient upstairs laundry. Basement is unfinished, with extra height ceiling space, for future development. Front and back landscaping has been completed. Close to all amenities, parks, schools, and easy access to the Henday. (id:62055)
Century 21 All Stars Realty Ltd
12828 125 St Nw
Edmonton, Alberta
INVESTOR ALERT IN CALDER! Don't miss this RENOVATED 2+1 bedroom HALF DUPLEX BUNGALOW with OVERSIZED SINGLE GARAGE. Large LIVING ROOM/DINING ROOM & U-shaped kitchen with STAINLESS STEEL appliances and white QUARTZ countertop with white CABINETS. 2 bedrooms & a 4 pc. main bathroom plus a laundry with stacked washer & dryer complete the main level, completed with new carpet and LVP. Fully finished LOWER LEVEL with family room, SECOND KITCHEN, 1 bedroom, a 3 pc. bathroom, laundry room & a SEPERATE ENTRANCE. Upgrades include HIGH EFFICIENCY FURNACE, laundry on the main level and new windows in main floor bedrooms and kitchen. LOW MAINTENANCE LANDSCAPED FENCED YARD. PEFECT STARTER HOME or INVESTMENT PROPERTY! (id:62055)
RE/MAX Elite
#114 10510 56 Av Nw
Edmonton, Alberta
Stylish Townhouse Living in Sought-After Pleasantview, this well maintained 3-bedroom, 3-bathroom townhouse offers the perfect blend of comfort, convenience, and modern style. Step inside to find hardwood floors and elegant granite countertops throughout, complemented by stainless steel appliances and central A/C for year-round comfort. This spacious home features an open-concept main floor, ideal for entertaining, with a well-appointed kitchen and generous living space. Upstairs, the primary suite includes a private ensuite, while two additional bedrooms offer plenty of room for family or guests. Enjoy the convenience of two heated underground parking stalls, plus ample visitor parking. With schools, shopping, and public transit just minutes away, this is urban living at its best, all tucked into the peaceful charm of Pleasantview. Additional features include a fire suppression system for added peace of mind, utilities - water/sewer & heat are included in condo fee. What are you waiting for? (id:62055)
Maxwell Progressive
429 Pioneer Road
Spruce Grove, Alberta
Welcome to one of the best locations in Greenbury, 429 Pioneer Road! This 1300+sq ft fully finished townhome w/ a double garage is ready to welcome new owners. Some of its best features begin outdoors starting with a huge SW facing deck out back big enough to host an evening of entertaining or your child’s endless outdoor toys! Out front you have no immediate neighbours but a single home on over an acre meaning more visitor parking for you, and less traffic making this an ideal street for families. Inside offers modern finishes in an open concept main floor anchored by an inviting fireplace. Upstairs is complete with 2 bedrooms plus a primary with an ensuite, and same floor laundry. The basement is fully finished and is perfect for rec. room play days or a second living room for family movie night! Greenbury is famous for its trendy architecture and amenities close by including the expansive Jubilee Park with acres of fun for the whole family. A quality build Alquinn home in a great spot! (id:62055)
RE/MAX Preferred Choice


