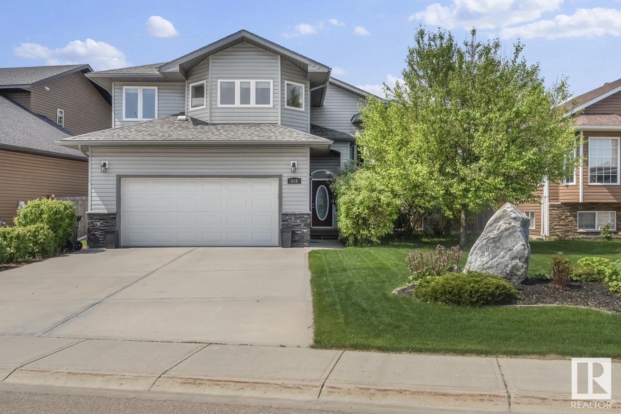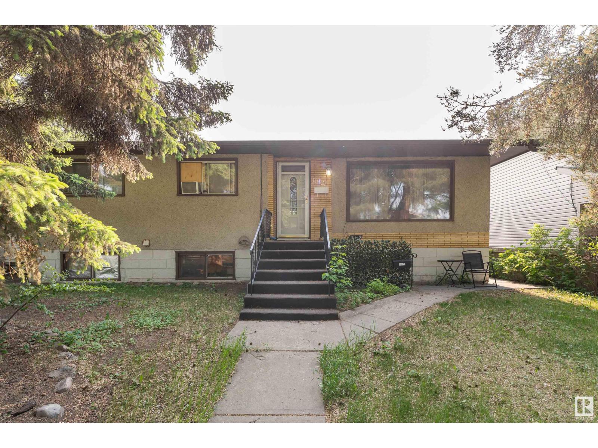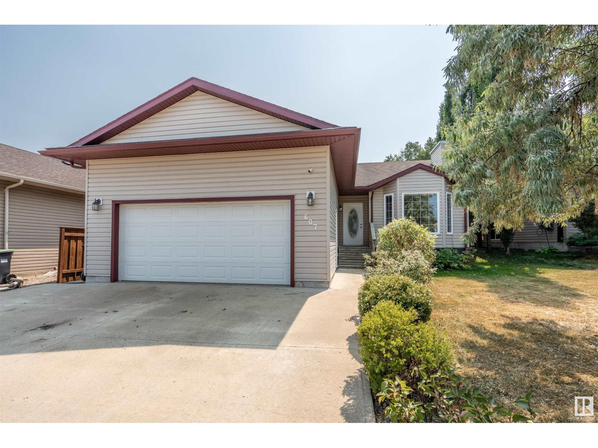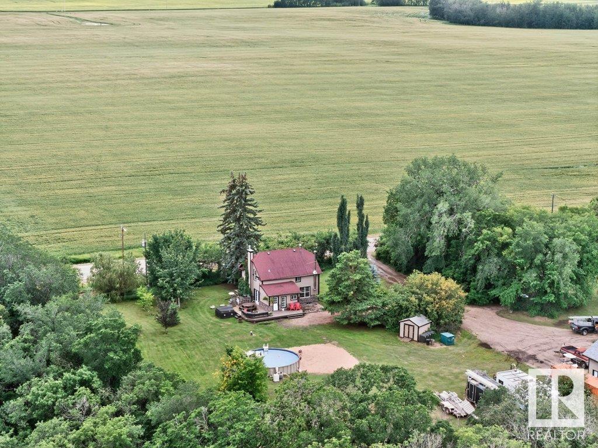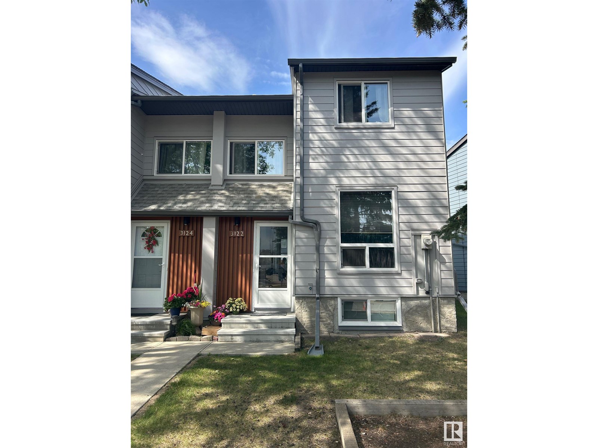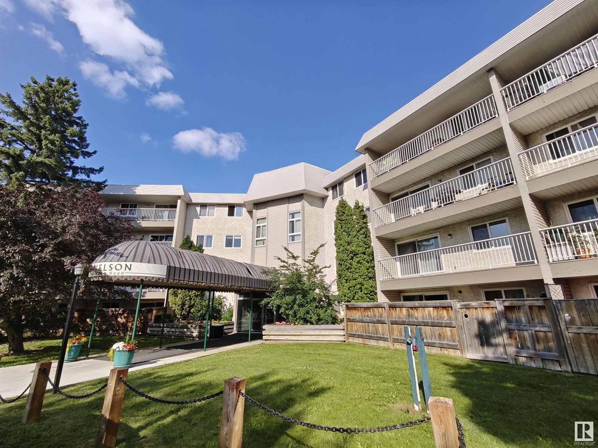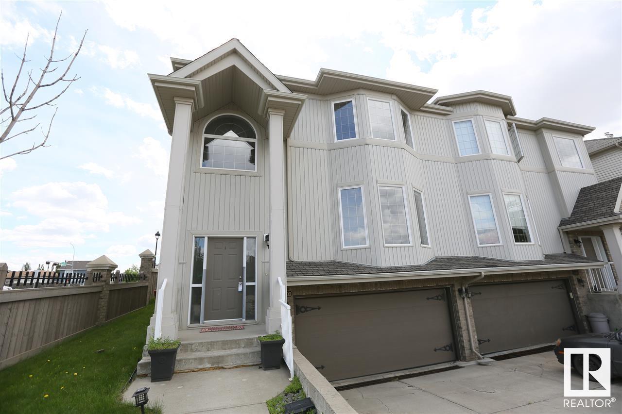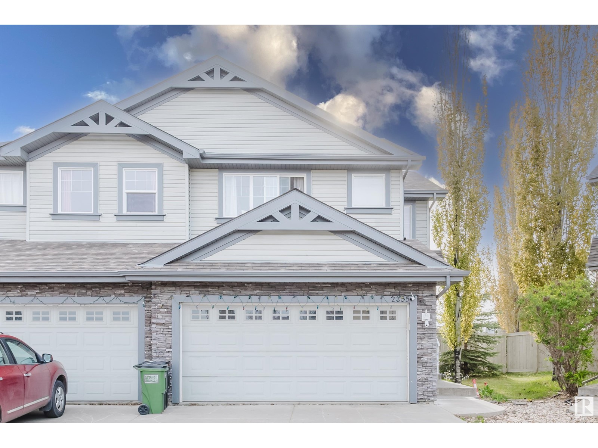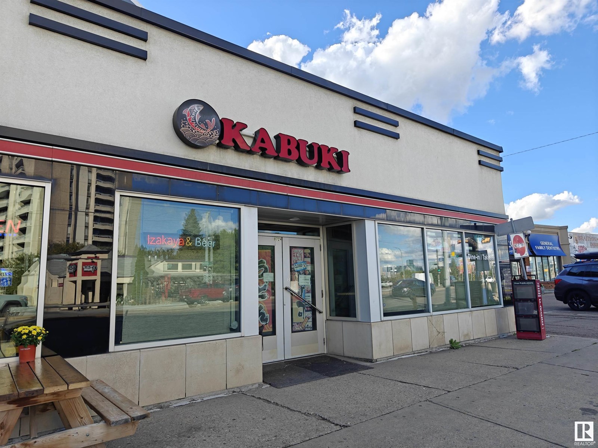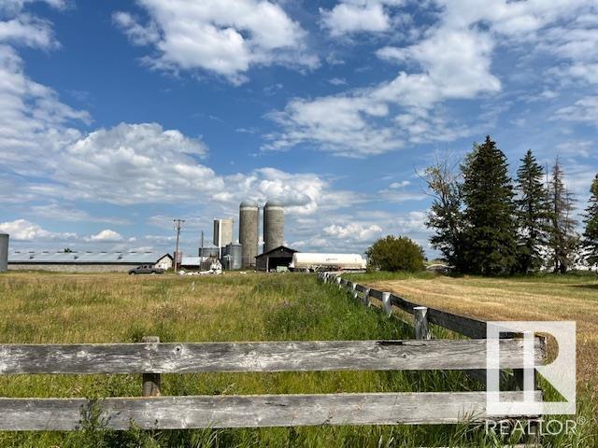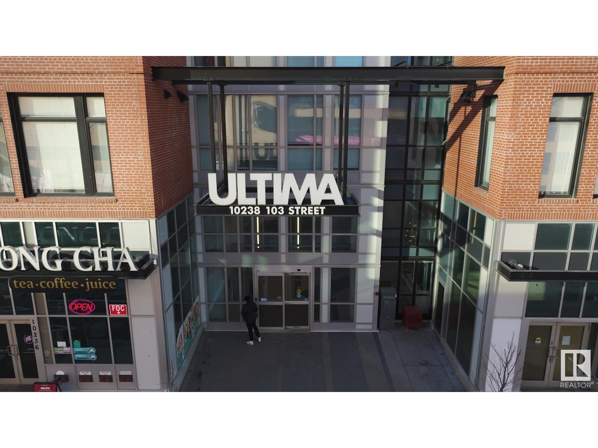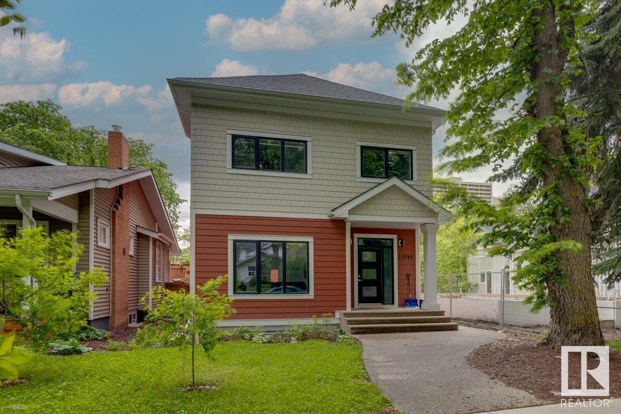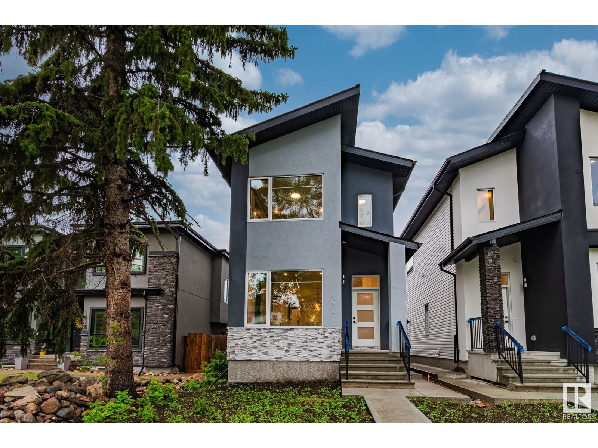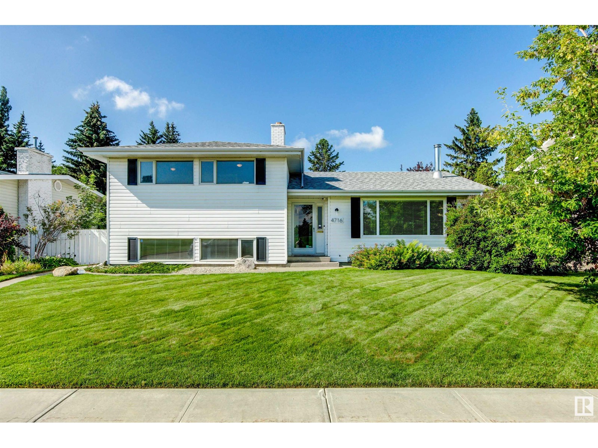518 26 St
Cold Lake, Alberta
Beautiful curb appeal! Welcome to a home full of warmth, space, and light. This 4-bedroom, 3-bathroom gem is in the highly sought-after Lakewood Estates. The main floor features an open-concept layout ideal for gathering with family and friends, with brand new LVP flooring, vaulted ceilings, a cozy gas fireplace, all new appliances, brand new windows and a central kitchen island that invites conversation and connection. Two spacious bedrooms and a full family bathroom complete the main level. The generous primary suite offers a walk-in closet and a private ensuite with a jetted tub and corner shower—your own personal escape. Downstairs, the fully finished basement expands your living space with a fourth bedroom, 3-piece bathroom, and the added comfort of in-floor heating and a brand new furnace. Step outside to enjoy a beautifully landscaped yard with a freshly stained deck, cement patio, and a fire pit—perfect for relaxing evenings. Walking distance to the lake and MD campground/park. (id:62055)
Royal LePage Northern Lights Realty
10419 10421 78 St Nw
Edmonton, Alberta
Investor Alert in Forest Heights! This solid 1,071 sq ft bungalow sits on a beautiful, tree-lined street and features a fully legal basement suite with separate entrance. The main floor offers a spacious living room with hardwood flooring, a bright kitchen with updated countertops, fridge, and stove, three generous bedrooms, and a full 4-piece bath. Downstairs, the legal suite includes a newer kitchen, two bedrooms, a 4-piece bath, and shared laundry. Sitting on a large 50x128 ft subdividable lot, this property also includes a double garage and a large rear deck. A rare find in this sought-after neighbourhood, just minutes to downtown, schools, shopping, public transit, and Edmonton’s scenic River Valley trails. (id:62055)
Exp Realty
#106 14908 26 St Nw
Edmonton, Alberta
Beautifully upgraded condo featuring a stunning kitchen with crisp white cabinetry, stainless steel appliances, and plenty of counter space. Enjoy a separate dining area highlighted by a gorgeous feature wall and a bright, welcoming living room for relaxing. This home offers 2 spacious bedrooms and 1 bathroom. Includes 1 parking stall for your convenience. A perfect blend of style, comfort, and functionality—move-in ready and waiting for you! (id:62055)
RE/MAX River City
626 178a St Sw
Edmonton, Alberta
Welcome HOME to wonderful Windermere! Situated on a quiet strip of houses sits this very well kept 2 storey home. Gleaming hardwood and dramatic vaults greet you as you enter this amazing layout. Other features of this sun-soaked 3 bedroom beauty include such things as a gas fireplace, a dining area, an open kitchen featuring stainless steel appliances, a main floor flex room, lots of storage space, and a beautifully landscaped back yard with a parking pad with power just ready for a garage. and so much more. Located close to schools, shopping, transportion, Henday, and all other conceivable amenities, this one might be the one for you! (id:62055)
RE/MAX Excellence
11122 52 St Nw
Edmonton, Alberta
ONE OF A KIND CUSTOM-BUILT GEM IN HIGHLANDS! This exceptional fully finished 2-storey blends timeless elegance with modern comfort. The main floor showcases 9ft ceilings, hardwood flooring, a private office, and a chef’s kitchen with walk-through pantry, granite countertops, stainless appliances, gas stove, and a large island—ideal for daily living and entertaining. The open-concept layout flows into a welcoming living area with a cozy gas fireplace. Upstairs offers a vaulted bonus room, an expansive primary suite with spa-inspired 5pc ensuite and walk-in closet, a second spacious bedroom, full bath, and convenient upper laundry. The finished basement includes a wet bar, large rec room, full bath, bedroom, and ample storage. Enjoy the west-facing composite deck for evening sun, or unwind in the aggregate patio lounge area beneath the comfort of a gazebo. Additional highlights: A/C, water softener, oversized heated garage, ICF foundation, cement fiber siding, and multi-zone sound system. (id:62055)
RE/MAX River City
607 21 Av
Cold Lake, Alberta
Welcome to the highly desirable, family-friendly community of Lefebvre Heights. Offering over 1,500 sq ft of living space plus a fully finished basement—backing directly onto tranquil green space. Step inside to find gleaming hardwood floors and a spacious, light-filled living room anchored by a gas fireplace. The open-concept kitchen and dining area offer plenty of room for entertaining, complete with an island and access to the private, park-like backyard. The main floor features a generously sized primary bedroom with a 4pc ensuite, while the remaining four bedrooms throughout the home are impressively large. Downstairs, the fully finished basement expands your living area with a huge rec room, a separate family room, two additional bedrooms, a full bathroom, and abundant storage options.Additional highlights include central air conditioning, washer and dryer were replaced in 2022, and the dishwasher is brand new as of 2024. Seller will cover the full cost of shingle replacement. (id:62055)
RE/MAX Platinum Realty
#302 4700 43 Av
Stony Plain, Alberta
PRIME Meridian Cove condo -2 bedroom, 2 bath incl. titled heated underground parking, in-suite laundry/storage. This 3rd floor unit is age 18+, has a nice size balcony off the sliding doors; an open concept home showcasing an abundance of oak cabinetry, newer sink, 4 yr old fridge, 2 yr old DW, stove, 2 yr old washer/dryer combo. You’ll find beautiful laminate flooring throughout the entire home and features of crown moulding for an added upgraded touch. The master has a walk thru closet, a 3 pce ens with double “easy step in” shower and has room for a king size bed! The 2nd bedroom has a nice sized closet and is steps away from a 4 pce bathroom. The laundry room has shelving for storage. Well maintained building, This super clean home is move-in ready and has low condo fees that include heat/water. Feel safe with secure door, intercom system & cameras. Plenty of visitor parking available. Pets allowed with condo board approval. Extra outside parking stalls may be rented from the condo association. (id:62055)
RE/MAX Excellence
73 51219 Range Road 195
Rural Beaver County, Alberta
For more info, please click on View Listing on Realtor Website. 25 mins east Sherwood park/ 45 downtown /airport Approximate; Quick access Wye Rd or Hwy14; Lindbrook store, gas station mins away; local outdoor pool; Approx 13 mins Tofield, hospital/ER, Tim Hortons, Subway, IGA. 2650 SqFt Raised Bungalow w/ unfinished walk out basement: 5 bedrooms + 3 baths all on main floor. Master bdrm east wing w his&her closets; his&her sinks, brand new walk in shower ensuite; upper deck + walkout access. 3 huge kids bdrms + bath on west wing; 5th spacious guest/nursery/office. Large open kitchen w wrap around island bar counters /dinning /living rm area; vaulted ceilings. Unfinished basement: another 2650 SqFt that walks out to ground level deck + bar. All new luxury vinyl flooring. Shop: infloor heat, 220V /100Amp, 7000lb hoist. Avery. Outbuildings, ponds, On municipal water/no hauling! Paved rd. Brand new Geo&H20 tank. New roof 8yrs ago. (id:62055)
Easy List Realty
34 Gambel Lo
Spruce Grove, Alberta
Welcome to the Career Achieve 24 by award winning Cantiro Homes! Imagine coming home to the perfect family haven after a busy day! Designed for modern families who balance hard work with rewarding moments. Picture yourselves relaxing in the spacious primary suite, complete with an expansive dressing room & a luxurious ensuite – perfect for melting away the day's stresses. This home makes family life a breeze with a kitchen featuring 2 eating bars for quick breakfasts/snacks, & a main floor workstation that's ideal for the kids or work-from-home needs. Backing onto a pond on with WALK-OUT basement with 9ft foundation & wall of windows, offering serene views of nature. Easy access to major transportation routes, making commutes simple, & a short drive to all your favourite shopping/family amenities in Spruce Grove! This home is built with energy efficiency in mind & boasts a charming West Coast Elevation, elegant spindle rail, a cozy fireplace.*Photos are for representation only. Colours/finishing may vary* (id:62055)
Exp Realty
26542 Twp Road 504
Rural Leduc County, Alberta
Modern farmhouse acreage on 3.19 acres, NOT located in a subdivision, w/ NO architectural guidelines, offering true HASSEL FREE acreage living! Paved roads lead all the way to the home, providing easy access. Just minutes from Devon, w/ quick routes to Leduc & Edmonton. The bright & open interior is filled w/natural light which embraces the upgraded kitchen, perfect for entertaining. Complemented by a spacious dining area & an inviting living room ideal for family gatherings. The 3-pc bath has been renovated for your comfort. Upstairs, you'll find a large master suite w/ a walk-in closet, & a bath featuring a soaker tub & his-and-hers vanities, creating a true oasis. Brand new carpet throughout the upper level enhances the cozy atmosphere. The 2nd & 3rd beds are a great size, & ample attic storage! Step outside to your private paradise, completely treed for maximum privacy, w/ a wrap-around deck, fire pit area, pool space, & jaw dropping garage/SHOP! Park a semi-truck, one-ton truck, RV & all your toys! (id:62055)
RE/MAX River City
#1101 9725 106 St Nw
Edmonton, Alberta
Spacious 1 bedroom, 1 bathroom condo with west-facing river valley views, maintenance-free living in the heart of downtown. Featuring new laminate flooring, an updated bathroom, and tons of storage, this bright unit offers unbeatable value with low condo fees that include heat, water, and electricity. Enjoy morning coffee or river views from your west facing private balcony, then head out for a walk—you're just steps from Edmonton’s river valley trails, LRT, shops, and dining. The Marquis is a secure, concrete high-rise with fantastic amenities: fitness centre, sauna, billiards room, rooftop tennis and basketball courts, and laundry on every floor. Underground parking is included, and the building is professionally managed for peace of mind. Whether you're a first-time buyer, investor, or looking for downtown convenience without the downtown price tag, this is your chance to live smart and simply. (id:62055)
RE/MAX Real Estate
3122 142 Av Nw
Edmonton, Alberta
Welcome to Cedarwood Village! This carpet-free 3-BDRM townhouse is the perfect opportunity for first-time buyers or savvy investors. Seller paid over $50,000 for upgrades. This complex has full exterior facelift with BRAND NEW sidings, new windows & exterior doors, new shingles & new walkways. The main floor features a spacious living room, formal dining, powder room, & a bright eat-in kitchen ideal for family meals or entertaining. Upstairs, you’ll find 3 generously sized BDRMS & a large 4-piece bath. The basement is fully finished. Outside is your fully fenced, private backyard, ideal for summer BBQs or quiet relaxation. This home offers a huge potential. Located just 5 minutes from Manning Town Centre, & close to schools, shopping, parks, and major routes like Yellowhead Trail and Anthony Henday Drive, this home delivers both value and convenience. (id:62055)
RE/MAX River City
#a 4821 54 Street
Camrose, Alberta
Great opportunity to own this centrally located condo in beautiful Camrose, Alberta. This lovely south facing condo unit provides stunning views of beautiful Mirror Lake. This well built home comes with a single attached garage, wrap around deck and beautiful mature trees. You are amazingly close to the walking trail that takes you around Mirror Lake and on to Jubilee Park. The condo is walking distance to the Senior Centre, down town shopping, grocery store and coffee shops. This well maintained adult living condo unit has a bright, spacious open concept floor plan with large windows which let in a lot of sunshine and allows for great views of the lake. A beautiful large living room, with new laminate flooring, and bright kitchen allow for entertaining family and friends. There is a large bedroom, 4 pc bathroom, laundry and storage room. The condo fees include water, heat, garbage disposal, year round maintenance, insurance, and reserve fund contributions. (id:62055)
Royal LePage Arteam Realty
#226 5125 Riverbend Rd Nw
Edmonton, Alberta
Great 2 Bedroom 2 Bathroom condo in a Fantastic location! This apartment offers two master bedroom that added privacy and convenience. One with 4pc ensuite and the other with 3pc ensuite. The bright living room has west-facing with large windows that flood the living area with natural light. Sliding doors lead to a spacious balcony. kitchen is very functional with plenty of cabinets and a dishwasher. Dining area has room to entertain family and friends too! This building features a social room, an INDOOR POOL and hot tub! Situated just across from the prestigious Riverbend Junior High School, a quick 3-minute walk provides easy access to quality education for your children. With its prime location, you'll enjoy effortless access to Whitemud, and Southgate Shopping Centre. Direct bus to West Edmonton Mall or U of A. Nearby parks and recreational facilities add to the comfort and convenience of living here. Don't miss the opportunity to make this apartment your new home! (id:62055)
Mozaic Realty Group
10903 8 Av Sw
Edmonton, Alberta
Large half duplex home in desirable south side community of Richford. This well-appointed half duplex home boasts 1,400+ sqft, TWO master ensuite with fully finished basement and double attached garage. Main floor features open concept plan. Living room has a gas fireplace with hardwood flooring throughout. Good sized kitchen boasts loads of maple cabinets, ample counter space and corner pantry. Dining room is spacious with patio door leading to the large deck. Upstairs has two ensuite and each has a 4 pc bath. Fully finished basement has a large family room. Close to Ravine, walking trail, public transit and all amenities. Quick access to South Common shopping, Calgary trail and Anthony Henday. (id:62055)
Mozaic Realty Group
#46 1816 Rutherford Rd Sw
Edmonton, Alberta
Welcome to this WELL-MAINTAINED DOUBLE ATTACHED GARAGE TOWNHOUSE in the prestigious community of RUTHERFORD, LOW MAINTENANCE FEE with easy access to Calgary trail/Anthony Henday, close to parks, schools, shopping centers, and public transportation. The lower level is a flex area that could be a den or gym. Main level features an open concept floor plan. The good size kitchen with a Special cabinet pantry. The lovely living room and dining room is south-facing with lots of sunshine during the day. upper level have three good size bedrooms, located on the second floor. The spacious owner's suite features a walk-in closet and 4 pc ensuite. The property features extra long double garage, easily fit in truck. It is time to make it YOUR SWEET HOME. (id:62055)
Mozaic Realty Group
2355 Lemieux Pl Nw
Edmonton, Alberta
LOCATION, LOCATION, LOCATION! NO Condo Fees! Beautiful Half Duplex with DOUBLE Garage, tucked away on a quiet crescent in the highly desirable community of Leger. The main floor offers a bright and spacious open-concept layout, featuring a large living room, a well-equipped kitchen includes an island with granite counter top and ample cabinetry, and convenient main floor laundry. Upstairs, enjoy a cozy bonus room/den, a generous primary suite with walk-in closet and full ensuite, plus two additional bedrooms and a Main bathroom. The fully finished basement includes a spacious rec room and another full bath—perfect for teens, guests, or roommates. The massive backyard is ideal for outdoor living. Unbeatable location—close to Terwillegar Rec Centre, schools, transit, shopping, river valley trails, and with quick access to Whitemud Drive, Terwillegar Drive, and Anthony Henday. (id:62055)
Mozaic Realty Group
8724 109 St Nw
Edmonton, Alberta
This fully equipped sushi restaurant presents a prime opportunity in a high-traffic location on one of the busiest streets, 109th Street, just steps from the University of Alberta and Whyte Avenue. With state-of-the-art kitchen equipment, stylish dining areas, and all necessary furnishings, the restaurant is ready for immediate operation. Its strategic location and established reputation make it an ideal turn-key business for anyone looking to enter the sushi industry or expand their culinary ventures. Don’t miss this chance to own a well-positioned, fully operational restaurant in a vibrant neighborhood. (id:62055)
Mozaic Realty Group
57503 Rr 105
Rural St. Paul County, Alberta
Approximately 1600 square foot bungalow with attached double garage. Approx. 133 acres of arable and remainder 13 acres in pasture. Outbuildings include larger concrete block barn, steel frame quonset, 3 grain storage silos. (id:62055)
Royal LePage Arteam Realty
#2501 10238 103 St Nw
Edmonton, Alberta
Welcome to the Ultima Tower, where upscale living meets unbeatable location in the heart of downtown Edmonton. This immaculate 2-bedroom, 2-bath condo is located on a high floor and offers sweeping city views along with a bright, modern layout that has been exceptionally well maintained. A rare and valuable feature, this unit comes with two underground parking stalls and a secure storage locker. Residents enjoy premium amenities including a fully equipped fitness centre, a gorgeous rooftop terrace with hot tub and lounge, and concierge service. Step outside and you're just minutes from Rogers Place, the Ice District, excellent restaurants, coffee shops, and vibrant nightlife. Whether you're a professional looking for stylish urban living or an investor seeking a premium downtown property, this condo checks all the boxes. You’ll love the energy of the area, the comfort of the space, and the ease of life at Ultima. (id:62055)
Maxwell Challenge Realty
The E Group Real Estate
11045 85 Av Nw
Edmonton, Alberta
Location!Loction! Location!--The heart of U of A--Walk to Whyte ave, UA hospital and LRT just minutes away! This beautifully custom built 2.5 story home is located on the tree lined street in Garneau. It boasts 2875 sqft above grade and also another 1200 sqft in the finished basement. There are 4+3 bedrooms plus main floor den & upper loft and 4.5 baths in total. The finishing of the house may be the one you have dreamed about. Now, you can make it real: Open design on main floor with den/office; Glass railing; Gas fireplace; Huge kitchen with high-end SS appliances and quartz countertops; 2 ensuite bath; Walk through pantry; Top floor bonus room; Modern Light fixture; South facing backyard with double car garage! And, a finished good size deck! Well, the list may keep on going for another few lines. Enjoy the live at Garneau, come to check it out and your search will end here. (id:62055)
Mozaic Realty Group
7230 112 St Nw
Edmonton, Alberta
Investor Alert! Fabulous semi-bungalow located on a quiet street in McKernan. The main floor features a spacious living room, dining area, kitchen, Full bathroom and one bedroom. Upstairs offers two charming bedrooms with coved ceilings and plenty of character. A separate rear entrance leads to the mostly finished basement, which includes an upgraded second kitchen, bathroom, additional bedroom, and a living room. Enjoy the lovely west-facing backyard with mature trees and convenient parking. Unbeatable location—just a short walk to the University of Alberta and the McKernan/Belgravia LRT station. A great investment opportunity to add to your portfolio or future infill development. (id:62055)
Mozaic Realty Group
11032 128 St Nw
Edmonton, Alberta
Welcome to this stunning brand-new architecturally designed 2-storey home in desirable Westmount. Featuring 5 bedrooms, 4 bathrooms, and a fully finished basement with separate entrance, this home offers space, style, and potential for a future legal suite. The main floor boasts 10 ft ceilings, triple-glazed windows for natural light, a spacious living room with elegant fireplace, chef-inspired kitchen with quartz countertops, large island with waterfall edge, premium finishes, bright dining area with west-facing deck access, and mudroom with built-ins. The double detached garage is accessed via the back lane. Upstairs offers a serene primary suite with walk-in closet and custom feature wall, two large bedrooms, full bath, and laundry. The finished basement has a rec room, two bedrooms, and full bath—ideal for extended family or suite. Prime location near downtown, U of A, and river valley. (id:62055)
Maxwell Polaris
4716 124 St Nw
Edmonton, Alberta
Welcome to this 4-bed, 2-bath family home (with over 2300 sq ft of livable space!) across from a playground, rink, and K–6 school! The main floor features an open-concept kitchen with granite counters, a dining area, and a cozy living room with fireplace, beautiful hardwood floors and a bright three-season sunroom overlooking the private, south-facing backyard with trees, brick patio, and room to play. Upstairs offers 3 large bedrooms and a 4-piece bath with great closets and natural light. Down one level is a huge family room with built-ins and a second fireplace, plus a 4th bedroom (or office), full bath, laundry room, and rear entry. The basement includes a rec room (gym, office, play room…so many options!) and tons of storage. The roof was fully redone in 2024 and it has a newer water tank and furnace as well as AC. There is an oversized double garage with 11’ ceilings and a 10' door. Just a 10 minute drive to U of A, 20 minutes to downtown and 2 blocks away from the river valley walking trails. (id:62055)
Logic Realty


