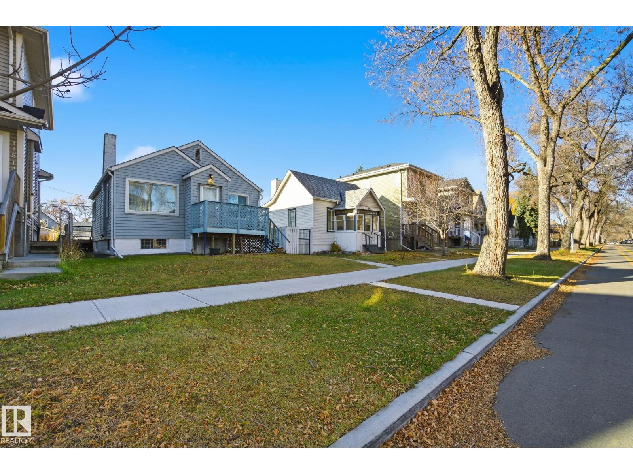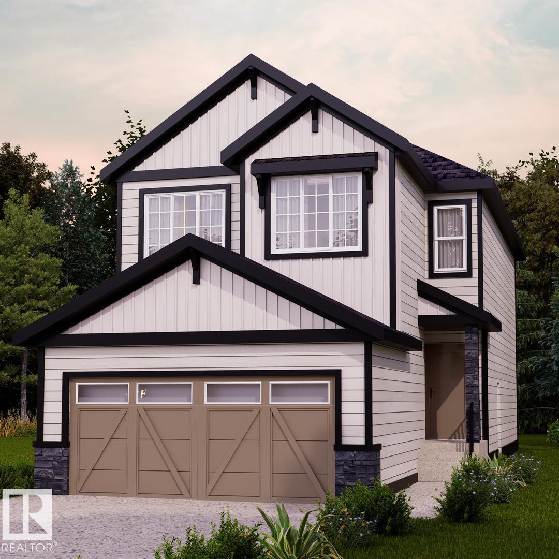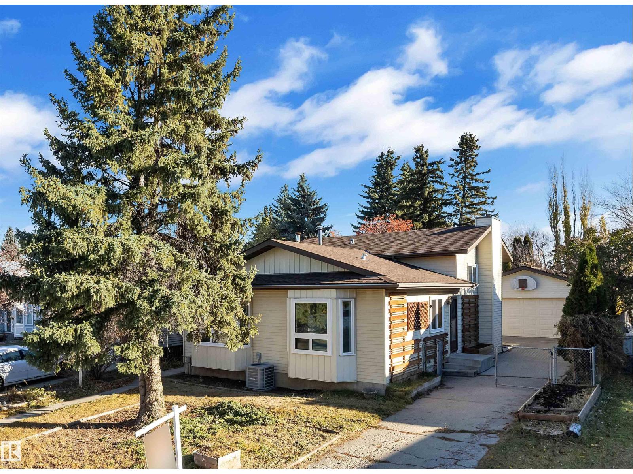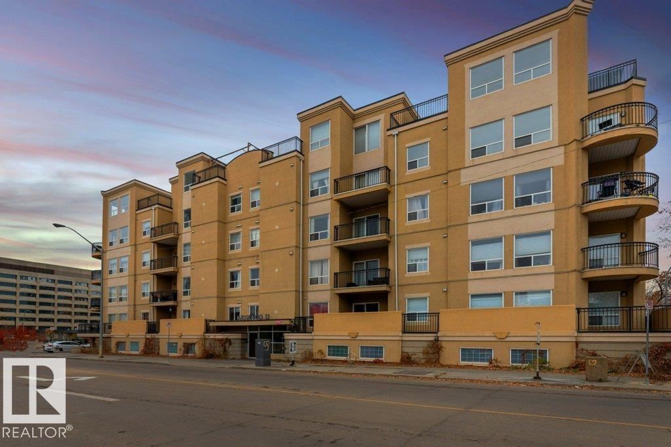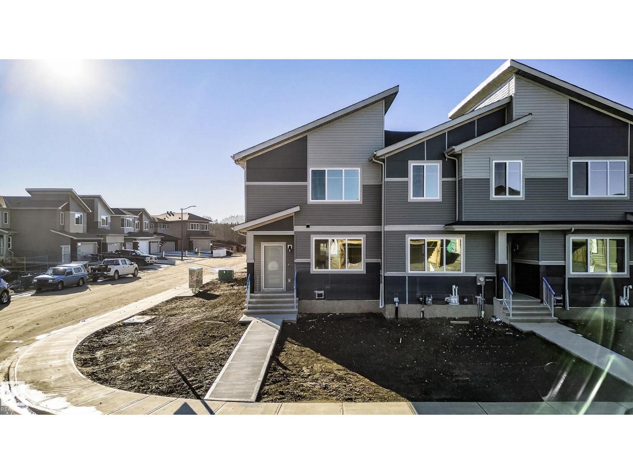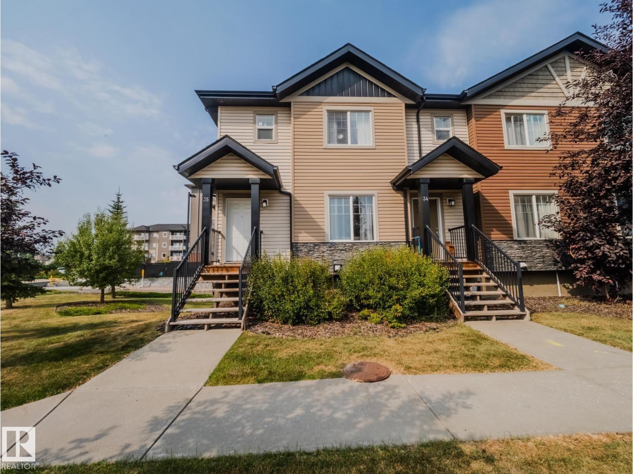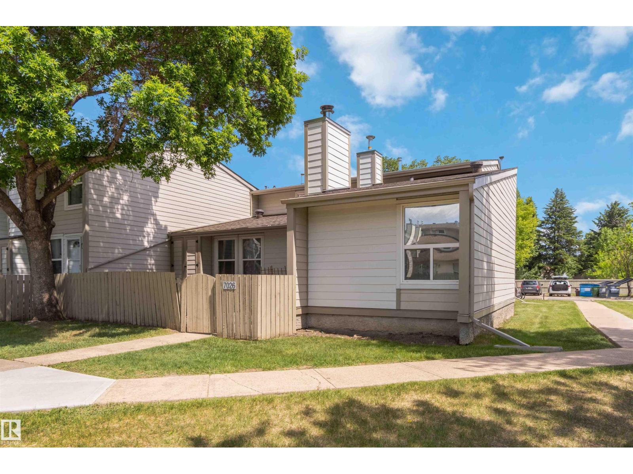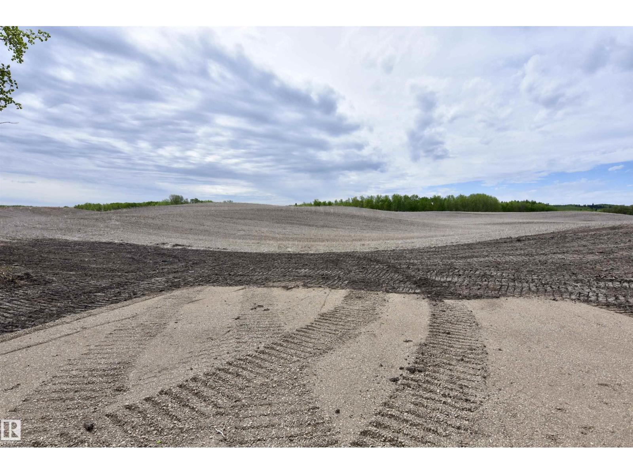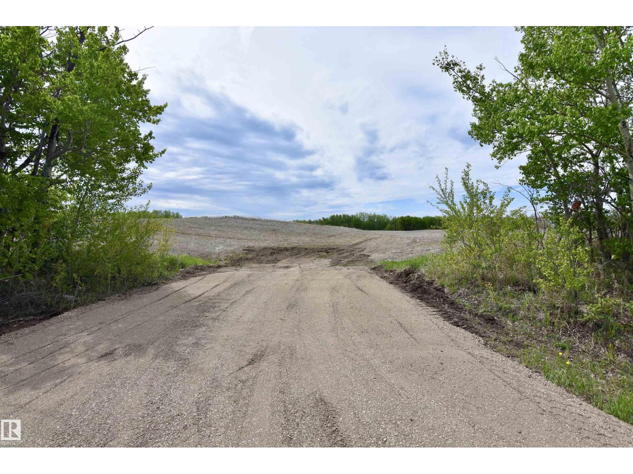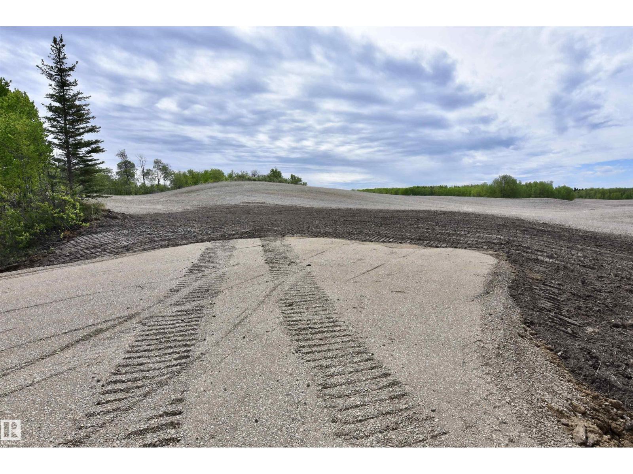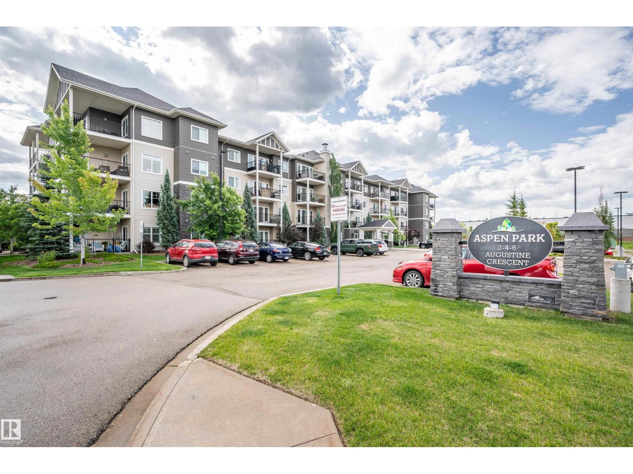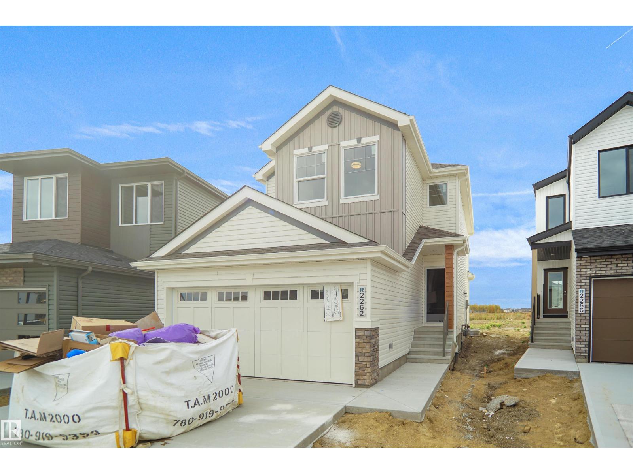11514 92 St Nw
Edmonton, Alberta
LOOK at what you can own for ONLY $279,900 in Edmonton! This incredible home is PERFECT for a LARGE FAMILY or someone going to NAIT that wants a few roommates! The living room was converted to a bedroom and a den but can easily be converted back giving the home 6 bedrooms!! There are 2 more great sized bedrooms upstairs and 3 downstairs with a little food prep area... There are also 2 full bathrooms. THIS IS AN EXTREMELY WELL MAINTAINED HOME!! DO NOT BE FOOLED BY THE PRICETAG, SELLER WANTS IT SOLD!! (id:62055)
Real Broker
5025 Cawsey Li Sw
Edmonton, Alberta
Discover life in Chappelle, a welcoming southwest Edmonton community known for parks, trails, and family-friendly amenities. Welcome home to comfort, style, and thoughtful design! The Bedford-24 by Akash Homes offers 9-ft ceilings, laminate flooring, and quartz countertops throughout the main floor for a perfect blend of function and elegance. The chef-inspired kitchen features ample cabinetry, soft-close doors and drawers, and a walk-through pantry for everyday ease. Gather in the bright living room with large windows and a cozy electric fireplace — ideal for relaxing or entertaining. Upstairs, unwind in the bonus room or retreat to the primary suite with a spa-inspired ensuite and expansive walk-in closet. With 3 bedrooms, plenty of storage, a SEPARATE SIDE ENTRANCE, and a $5,000 BRICK CREDIT, this home truly has it all. PLEASE NOTE PICTURES ARE OF SIMILAR HOME/AI; ACTUAL HOME, PLANS, FIXTURES, AND FINISHES MAY VARY AND ARE SUBJECT TO AVAILABILITY/CHANGES WITHOUT NOTICE. (id:62055)
Century 21 All Stars Realty Ltd
1111 49a St Nw
Edmonton, Alberta
Welcome to Rare Gem in Crawford Plains. Fully Renovated Detached single Family with 2050 sqft of living space! This home is perfect for large families, investors, or multi-generational living. This move-in-ready house is beautifully renovated from top to bottom with all upgrades! Boasting 4 bedrooms, 3 full bathrooms. The main level boasts an open-concept layout with a bright Spacious living and dining areas with feature walls. New energy-efficient windows provide natural light throughout. Brand new kitchen with modern cabinets, countertops, and stainless steel appliances. Updated bathrooms with elegant finishes. New flooring, paint, lighting, trim, doors, appliances and hardware throughout. Oversized double detached garage and long driveway offering RV Parking. Located in a family-friendly neighborhood, this home is short walk to schools, parks, public transit, and all amenities. Easy commute via 50 st. and Anthony Henday. If you're looking for your dream family home or a turn-key investment, don’t miss. (id:62055)
Royal LePage Arteam Realty
#405 10606 102 Av Nw
Edmonton, Alberta
Discover this stylish two-bedroom condo in the heart of downtown Edmonton—just blocks from Rogers Place! Featuring elegant laminate flooring, a cozy corner fireplace, and a spacious balcony, this home offers comfort and modern style. The functional kitchen provides ample cabinetry and an inviting eating bar, while the large primary bedroom and versatile second bedroom are perfect for guests, a home office, or students. Enjoy in-suite laundry and titled underground parking. With Airbnbs permitted, it’s also a smart investment for short-term rentals during local events or long-term tenants attending nearby Grant MacEwan University. Close to the Ice and Brewery Districts, shopping, dining, and the LRT—this condo defines downtown living at its best. (id:62055)
Royal LePage Noralta Real Estate
116 Pierwyck Lo
Spruce Grove, Alberta
BRAND NEW Townhome with NO CONDO FEES Built by Victory Homes. Open concept floorplan features living room with electric fireplace complete with an accent wall. Upgraded ceiling height 2-toned kitchen cabinet's with quartz counter tops and soft close drawers. A nook overlooking the backyard and a 2-piece powder room complete the main floor. Upstairs, the master bedroom features a 4-piece ensuite and Walk-In Closet. 2 additional good sized bedrooms, a bathroom and laundry room complete this level. SEPERATE SIDE ENTRANCE to the basement plus a parking pad. Modern Details include, MDF shelving throughout, luxury vinyl plank, upgraded backsplash and premium lighting package. This community is conveniently located just 11 minutes away from the City of Edmonton and has direct access to Highway 16A. Close to all amenities. (id:62055)
RE/MAX Excellence
#35 12004 22 Av Sw
Edmonton, Alberta
Welcome to this beautifully maintained end-unit townhome in the sought-after community of Rutherford! Ideally located just steps from schools, parks, and shopping, this property offers the perfect blend of comfort and convenience ideal for families, professionals, or investors.The bright and inviting main floor features a spacious living area with plenty of natural light. The U-shaped kitchen provides ample counter space for meal prep and flows seamlessly into the dining area, making it perfect for entertaining.Upstairs you’ll find three generously sized bedrooms, including a large primary suite with a private 3-piece ensuite. Additional highlights include a double attached garage, convenient laundry, and the ease of low-maintenance condo living giving you more time to enjoy all that Rutherford has to offer. (id:62055)
Rimrock Real Estate
7026 Millwoods Rd Nw
Edmonton, Alberta
Charming bungalow-style townhouse in vibrant Ekota! This 2-bed, 1-bath end unit offers privacy, a fenced yard, and a partially finished basement. Enjoy an open layout with large windows, modern appliances, and a cozy vibe. Surrounded by green space, it’s perfect for pets or relaxing. Steps from Ekota Park and Mill Woods Park, with trails and playgrounds. Close to Mill Woods Town Centre for shopping and dining, top schools like Ekota School, and transit for easy commutes via Anthony Henday Drive. The nearby recreation centre offers pools and fitness classes. Ideal for first-time buyers or small families, this home blends suburban tranquility with urban convenience. Don’t miss out! (id:62055)
Maxwell Polaris
Rr 84u Twp Rd 563
Rural St. Paul County, Alberta
Explore the boundless potential of this 68-acre property, a perfect canvas to build your dream home or expand your farming venture. With ample space for a hobby farm or agricultural operations, the possibilities are endless. Conveniently located less than 30 minutes from St. Paul and an easy drive to Elk Point, this property is also just minutes from the serene Lake Eliza and Stoney Lake. Seize the opportunity to create your ideal rural lifestyle! (id:62055)
Century 21 Poirier Real Estate
Rr 84u Twp Rd 563
Rural St. Paul County, Alberta
Explore the boundless potential of this 68-acre property, a perfect canvas to build your dream home or expand your farming venture. With ample space for a hobby farm or agricultural operations, the possibilities are endless. Conveniently located less than 30 minutes from St. Paul and an easy drive to Elk Point, this property is also just minutes from the serene Lake Eliza and Stoney Lake. Seize the opportunity to create your ideal rural lifestyle! (id:62055)
Century 21 Poirier Real Estate
Rr 84u Twp Rd 563
Rural St. Paul County, Alberta
Here is your perfect canvas to build your dream home! Conveniently located less than 30 minutes from St. Paul and an easy drive to Elk Point, this property is just minutes from Lake Eliza and Stoney Lake. Seize the opportunity to create your ideal rural lifestyle! (id:62055)
Century 21 Poirier Real Estate
#1404 2 Augustine Cr
Sherwood Park, Alberta
CORNER UNIT!! SOUTHEAST FACING!! WRAP AROUND BALCONY!! Welcome to the forth floor in Aspen Park! This amazing, bright & sunny END UNIT is perfect for YOU! Featuring two large bedrooms and 2 bathrooms! Large front entryway boasting with storage and insuite laundry. The kitchen has modern espresso cabinets, stainless steel appliances and a picture perfect island. There is space for a dining area and the living room is grand and covered with great hardwood floors. Let's chat about the BALCONY...It's a corner unit so essentially you're getting TWO balconies and it has a natural gas hook up! Both bedrooms are very fair sized and the whole place is loaded with windows. The master bedroom has a 3 piece ensuite and a great walk in closet. Condo fees include heat & water and there is a little fitness center in the building! This well desired condo is move in ready! Welcome home! (id:62055)
RE/MAX Elite
2262 194a St Nw
Edmonton, Alberta
Welcome to the Willow built by the award-winning builder Pacesetter homes and is located in the heart of River's Edge and just steps to the walking trails. As you enter the home you are greeted by luxury vinyl plank flooring throughout the great room, kitchen, and the breakfast nook. Your large kitchen features tile back splash, an island a flush eating bar, quartz counter tops and an undermount sink. Just off of the kitchen and tucked away by the front entry is a flex room & 2 piece powder room. Upstairs is the master's retreat with a large walk in closet and a 4-piece en-suite. The second level also include 2 additional bedrooms with a conveniently placed main 4-piece bathroom and a good sized bonus room. The unspoiled basement has a side separate entrance and larger then average windows perfect for a future suite. Close to all amenities and easy access to the the white mud drive and to the Anthony Henday. ** Pictures are of the show home the colors and finishing's may vary will be done By Nov*** (id:62055)
Royal LePage Arteam Realty


