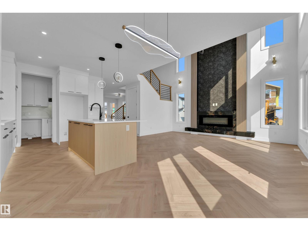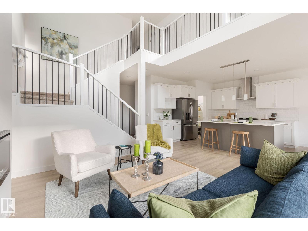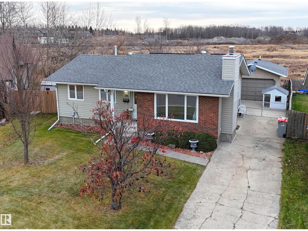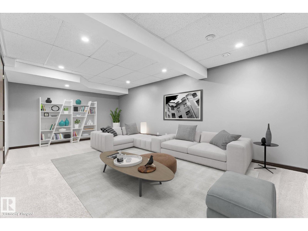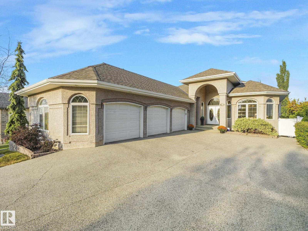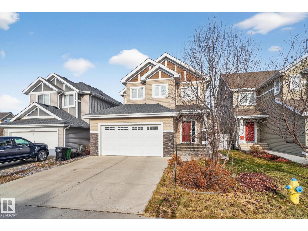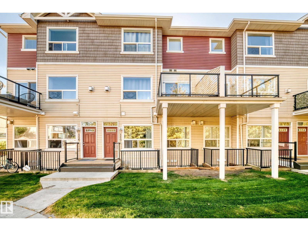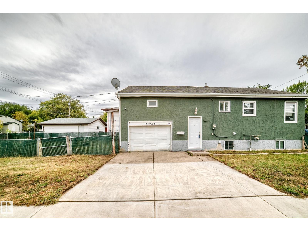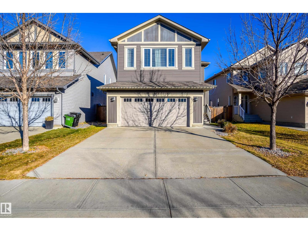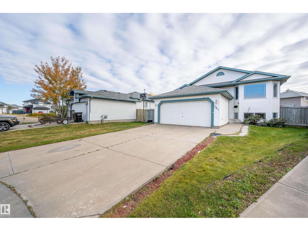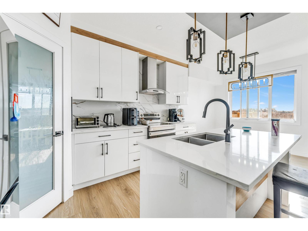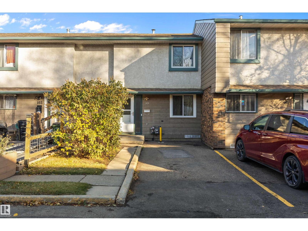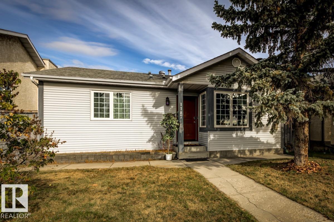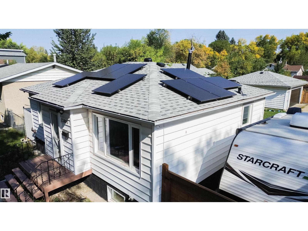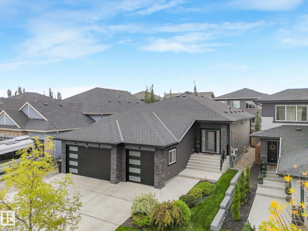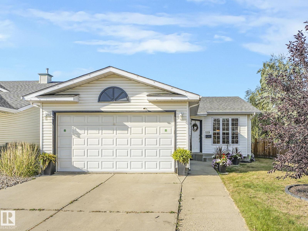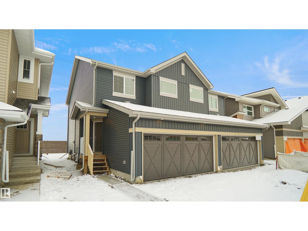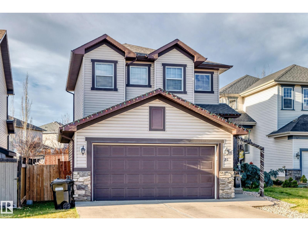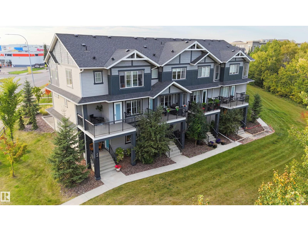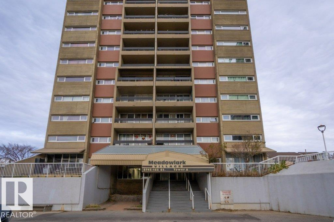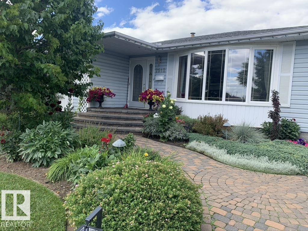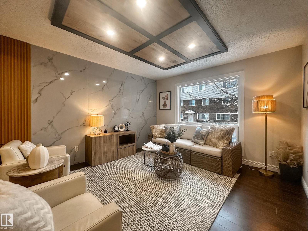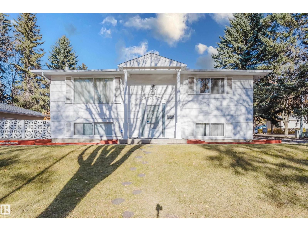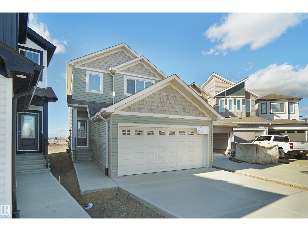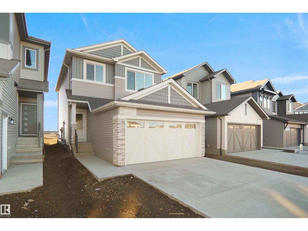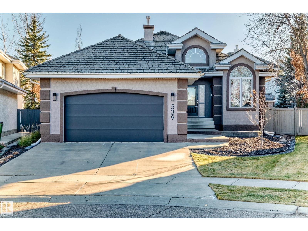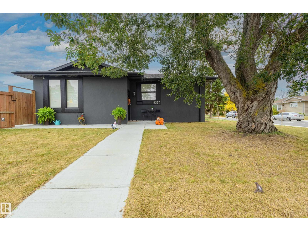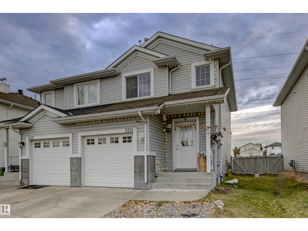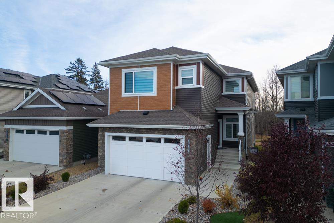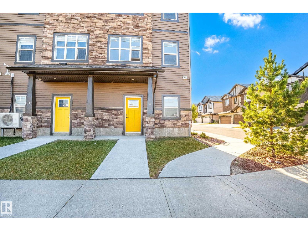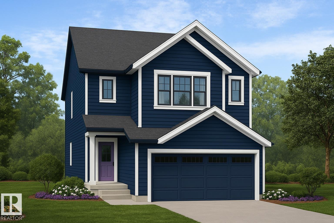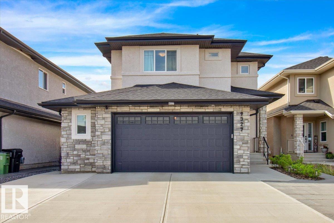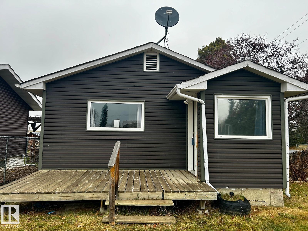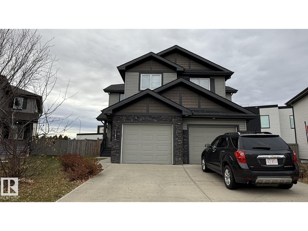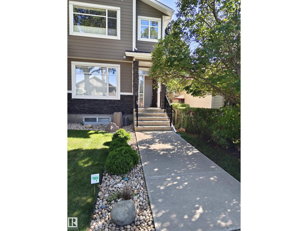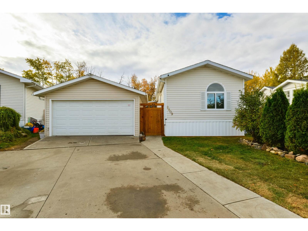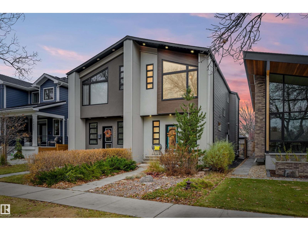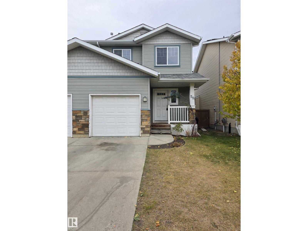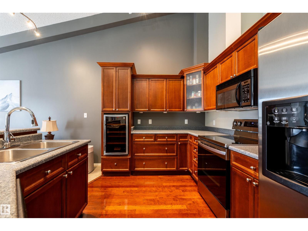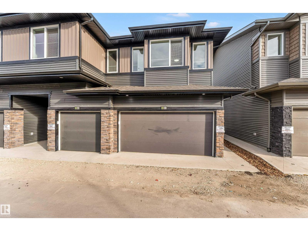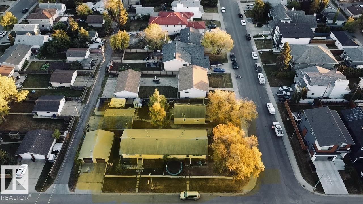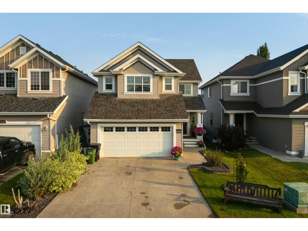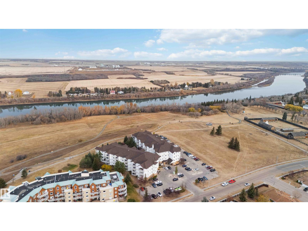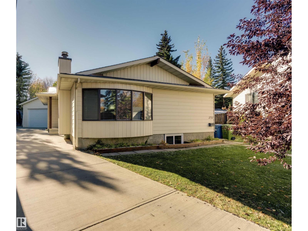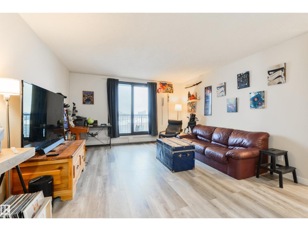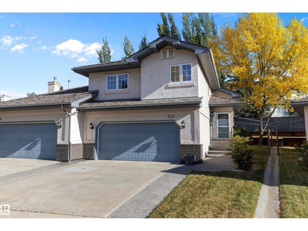123 28 St Sw
Edmonton, Alberta
Modern design, open concept, and a double attached garage await in the desirable community of Aster. This elegant two-storey half duplex offers a perfect blend of style, comfort, and functionality. The bright open-concept main floor welcomes you with natural light and a seamless flow between the living, dining, and kitchen areas — ideal for both relaxing and entertaining. The kitchen features sleek cabinetry, modern finishes, and a convenient servery designed for everyday ease. Upstairs, a spacious bonus room provides a cozy gathering space, while the primary suite offers a private retreat with a walk-in closet and ensuite. Additional bedrooms offer flexibility for family, guests, or a home office. With upper-floor laundry, a private yard, and a double attached garage, every detail has been designed for comfort and convenience. Located close to schools, parks, shopping, and amenities — this home beautifully balances modern living with timeless appeal. ‘Photos are representative’ (id:62055)
Nationwide Realty Corp
4019 208 St Nw
Edmonton, Alberta
(NOT A ZERO LOT!!) Edgemont is an iconic community settled in the heart of West Edmonton, a neighbourhood secluded from the noise, so you can focus on what matters most! With 2211 SQFT this single-family home The Fulton features a SEPARATE ENTRANCE, double car garage, 3 bedrooms, 2.5 bathrooms and chrome faucets throughout. Enjoy extra living space on the main floor with the laundry room on the second floor. The 9-foot ceilings and quartz countertops throughout blend style and functionality for your family to build endless memories. **PLEASE NOTE** PICTURES ARE OF SHOW HOME; ACTUAL HOME, PLANS, FIXTURES, AND FINISHES MAY VARY AND ARE SUBJECT TO AVAILABILITY/CHANGES; HOME IS UNDER CONSTRUCTION. COMPLETION DECEMBER 9, 2025! (id:62055)
Century 21 All Stars Realty Ltd
59 Garden Valley Dr
Stony Plain, Alberta
Beautifully upgraded bungalow with detached garage (16Wx24L, heated, insulated, 220V backing onto greenspace in the quiet community of Southridge. This 1,076 square foot (plus full basement) home features updates throughout including renovated kitchen & bathrooms, new windows, new roof and SOLAR PANELS. On the main level: spacious living room with large windows and cozy fireplace, formal dining room, gourmet kitchen with centre island and loads of counter/cupboard space, main 4-piece bathroom and 2 bedrooms including the owner’s suite with 4-piece ensuite. The fully finished basement has 2 additional bedrooms, 2-piece bathroom, large laundry room and family room. Pie-shaped lot with fenced back yard boasting a covered deck, fire pit, storage shed and gated access to the greenspace behind. Fantastic location near schools, golf and shopping. Must see! (id:62055)
Royal LePage Noralta Real Estate
527 Chappelle Dr Sw
Edmonton, Alberta
NO CONDO FEES!! Welcome to the community of Chappelle! Professionally Cleaned & Move-In Ready. Hardwood Floors set the tone as you step inside, leading you through a bright main floor. Having both timeless style and functionality, this home is perfect for young families or investors seeking an opportunity. The kitchen is a dream with Stainless Steel Appliances, a corner pantry for extra storage & plenty of space for gathering around. Upstairs, you’ll find 3 Bedrooms & 2 Bathrooms, while the Finished Basement offers the perfect spot for cozy movie nights, a home office, or a creative play space. The Attached Garage keeps life convenient & the Fenced Backyard gives you extra Privacy and Security. This Neighbourhood was made for Connection, turning neighbours into friends. Need a Quick Possession? This Home is Ready for you to make it your own, Don’t Wait! (id:62055)
RE/MAX Preferred Choice
81 Promenade Bv
Beaumont, Alberta
Live the Fairway Lifestyle in Coloniale Estates! This custom walkout bungalow backs directly onto Coloniale Golf Course and offers over 3,400 sq. ft. of finished living space. Featuring 3 bedrooms plus 2 additional flex rooms ideal for guest rooms, offices, or hobby spaces, this home is designed for comfort and versatility. The lower level is built for entertaining with a theatre room, wet bar, and spacious rec area. Enjoy stunning golf course views year-round from TWO enclosed Suncoast all-season decks. A heated triple garage with custom cabinets, in-floor basement heating, and recent upgrades—including roof, hot water tank, and heating system—deliver peace of mind and everyday convenience. Move-in ready, beautifully maintained, and perfectly positioned for luxury living on the fairway. (id:62055)
Royal LePage Prestige Realty
8536 19 Avenue Sw
Edmonton, Alberta
Discover this beautiful 2-storey home nestled in a quiet cul-de-sac in one of Edmonton’s most desirable communities, Summerside! Offering 2780 SF of versatile, light-filled living space, this home is designed for those who value comfort, balance, and convenience. Step inside to find not one, but two main-floor bedrooms, ideal for dual home offices or guest accommodations. One bedroom has direct access to a 4-piece bathroom, providing privacy and flexibility for family or visitors. Upstairs, the thoughtful design continues with three spacious bedrooms, including a primary retreat with a spa-inspired 5-piece ensuite. Two additional bedrooms share a generous 5-piece Jack & Jill bath. The home features an efficient boiler hot water heating system, ensuring consistent warmth and comfort year-round. Step outside and embrace the active Summerside lifestyle just steps away. From swimming, paddle boating, tennis, volleyball, fishing to relaxing on the private beach soaking up the sun, this home has it all! (id:62055)
Century 21 Bravo Realty
#115 3010 33 Av Nw Nw
Edmonton, Alberta
Charming 2 - Bedroom Townhouse in Silverberry with Ravine Views. Welcome to this inviting 2 -bedroom, 2.5 - bathroom townhouse located in the highly sought-after Siverberry community. Designed for comfort and convenience, this home offers a warm and functional layout perfect for modern living. The main floor is an open-concept living area filled with natural light and overlooking the tranquil ravine. The cozy fireplace adds charm and comfort, making it an ideal space to relax or entertain. The kitchen is thoughtfull designed with ample cabinetry, counter space, and modern finishes, seamlessly conneccting to the dining and living areas plus a half bathroom. Downstairs, you'll find two generously sized bedrooms, each with its own private full bathroom- perfect for families or roomates. This home includes an outdoor parking stall for your convenience. Come and check it out. (id:62055)
Initia Real Estate
11951 77 St Nw Nw
Edmonton, Alberta
Welcome to this well maintained bi-level home in Eastwood Community! Situated on a large corner lot, this single detached home offers great versality with 2 kitchens, 2 living rooms, and 2 full bathrooms,. The upper level features 2 spacious bedroom one is over the garage, a bright living room, kitchen and a full bathroom while the lower level includes a second kitchen, living room, a full bathroom, and share laundry-ideal for extended family or rental potential. Recent upgrades include a new furnance, new hot water tank, newer roof, plus a single attached garage for added convenience. The property is zoned RF3 with low density re-development district. A perfect opportunity for homeowners and investors alike. (id:62055)
Initia Real Estate
623 176 St Sw
Edmonton, Alberta
Welcome to this beautiful 2-storey home located in the desirable community of Langdale of Windermere. This family-friendly property features a oversized double garage, elegant hardwood and ceramic tile flooring, and a cozy gas fireplace. The spacious kitchen offers granite counter tops, stainless steel appliances and plenty of counter space for cooking and entertaining. Upstairs, you’ll find a large bonus room, two generous-sized bedrooms, and a primary suite complete with a walk-in closet and a luxurious ensuite bath. Additional highlights include a tankless hot water heater and central A/C for year-round comfort. Enjoy warm summer evenings in the beautifully landscaped, low-maintenance backyard featuring a large deck and gazebo—perfect for entertaining. Conveniently located near parks, schools, and shopping, this home is move-in ready for its next owners to enjoy. (id:62055)
Century 21 Quantum Realty
264 Dunvegan Rd Nw
Edmonton, Alberta
Welcome to this stunning, move-in-ready 5-bedroom, 3-bathroom home—perfect for families of all sizes! The bright and spacious main floor features large windows, a cozy living room, and an inviting dining area ideal for family dinners or entertaining guests. The fully finished basement includes a generous second living room, a 4-piece bathroom, and two additional bedrooms—perfect for guests, teenagers, or multigenerational living. Enjoy the convenience of a double detached garage, a fully fenced yard for privacy, and peace of mind with recent upgrades, including a new roof (2023) and hot water tank (2025). Ideally located within walking distance to schools, shopping, and public transit, and close to major routes like St. Albert Trail, 137 Avenue, and 127 Street. Modern updates, a functional layout, and an unbeatable location—this home truly has it all! (id:62055)
Century 21 Masters
3911 40 Av
Beaumont, Alberta
Like NEW duplex offering over 1722 sq.ft. of thoughtfully designed living space! The main floor features a striking feature wall with fireplace, creating a warm and inviting living area. The open-concept layout flows into a modern kitchen with premium finishes and a convenient pantry. A MAIN FLOOR BEDROOM AND FULL BATH add versatility for guests or multi-generational living. Upstairs, the primary suite is a private retreat with a luxurious 5-piece ensuite. Two additional bedrooms, a full bath, and a spacious BONUS ROOM complete the upper level, providing comfort and functionality for the whole family. Designed with future possibilities in mind, this home also includes a SEPARATE ENTRANCE entrance to the basement. Ideally situated near future school, shopping, and entertainment, with convenient access to airport and major highways for effortless commuting. FENCING and LANDSCAPING done. (id:62055)
Initia Real Estate
163 Abbottsfield Rd Nw Nw
Edmonton, Alberta
Welcome investors and first-time home buyers! This fully finished 3 bedroom, 1.5 bath townhouse nestled in the well-maintained complex of Terrace Gardens offers comfortable living in a quiet neighborhood with the convenience of a parking stall right out-front. This home greets you with a cozy side den leading through the kitchen into the family/dining area with a backyard deck facing east overlooking the Rundle Park Golf Course. Upstairs you’ll be greeted by the large primary bedroom with a 4pc bathroom separating the other 2 bedrooms. Great investment property for a high demand rental location! Close to all types of amenities, schools, Rec Center and parks with endless walking trails. Easy access to Henday, Yellowhead, W. Gretzky Drive and Victoria trail. Low condo fees. (id:62055)
Maxwell Devonshire Realty
1187 Lakewood Rd N Nw
Edmonton, Alberta
Welcome to this charming bungalow in PRIME location. Check out this 4 bedroom, 2.5 bath home, perfect for growing family! Main floor features; a spacious kitchen and dining area which is perfect for large family gatherings, living room with fireplace, Primary bedroom with 2 piece ensuite, a 4 pc main bath, 2nd bedroom and hardwood floors throughout (except bathrooms). Fully developed basement with 2 additional bedrooms with walk-in closets, cosy family room area, 4 piece bath, wet bar/kitchenette area and laundry room. Huge oversized double garage, extra parking on pad and space for and RV. This home is located across from Elementary school, parks, convenience store and minutes to Costco. Quick access to Anthony Henday and Whitemud for easy commuting. Steps to schools. (id:62055)
RE/MAX River City
12005 40 St Nw
Edmonton, Alberta
In Edmonton’s charming Beacon Heights community, a beautifully updated home, enhanced with major upgrades in Summer 2025, awaits its new owners. Featuring brand-new CENTRAL A/C for cool summers and a state-of-the-art SOLAR PANEL system that drops energy costs and earns you credits from the utility provider, especially during summer months, this home offers modern efficiency. a high-efficiency NEW FURNACE keeps winters warm, and a NEW WATER TANK ensures dependable hot water, six new windows fill the basement with natural light. The entire plumbing system was replaced for peace of mind, and a new deck creates the perfect spot for outdoor relaxation. Set in a family-friendly neighborhood with parks, schools, and easy access to downtown Edmonton, this home blends significant upgrades with timeless charm, awaiting its new owners! Patio Set, Bbq grill, CCTV Cameras & Security Systems, lawn mower and trimmer all included! (id:62055)
Exp Realty
63 Woods Pl
Leduc, Alberta
CAPTIVATING best describes this fully developed Bungalow located in prestigious Windrose area! TRIPLE ATTACHED HEATED GARAGE! FULLY LOADED! Every detail shines in this CUSTOM BUILT 2+2 bedroom, 3 bathroom, 1690+ SqFt modern and functional EXECUTIVE home. Experience LUXURY LIVING with stunning 14” ceilings, TUXEDO KITCHEN CABINETS, Quartz countertops + huge island, BUILT-IN stainless steel appliances, exquisite light fixtures, 2 FIREPLACES, custom shelving in the living and family rooms, and more. Additional highlights include a stylish tile backsplash, WALK-IN PANTRY, expansive windows, GLASS FEATURE RAILING, under-cabinet lighting, a dream primary bath with his & hers sinks + tiled shower, main floor laundry, professionally finished basement with 2 large bedrooms, a 4 piece jack and jill bath, Den/5th bedroom, WET BAR and HOME THEATRE area, and a FENCED & NICELY LANDSCAPED YARD. Ideally located near Schools, Shopping, Public Transport, GOLF, and MORE! Ready for your enjoyment! A MUST-SEE! (id:62055)
RE/MAX River City
119 Deer Ridge Dr
St. Albert, Alberta
EXCEPTIONAL BUNGALOW - DEER RIDGE PARK LOCATION! Steps from outdoor rink, walking trails, park, basketball court, hospital, Costco, & 3 schools nearby. Stunning open main floor perfect for entertaining: living room w/ gas fireplace, chef-style kitchen w/ large island & eating bar. Features include; Air conditioning, Primary suite with 3 piece bath and w/ walk-in closet, 2 additional bedrooms, fully developed basement w/ family room, office space, 2 more bedrooms & storage. Fully fenced outdoor paradise w/ mature trees, deck w/ gazebo, huge aggregate pad for play/entertaining. Double garage + extra parking. This home is a true gem with many upgrades. (id:62055)
RE/MAX River City
18830 29 Av Nw
Edmonton, Alberta
Welcome to the “Aspire” built by the award-winning builder Pacesetter Homes. This is the perfect place and is perfect for a young couple of a young family. Beautiful parks and green space through out the area of The uplands. This 2 storey single family attached half duplex offers over 1400+sqft, includes Vinyl plank flooring laid through the open concept main floor. The kitchen has a lot of counter space and a full height tile back splash. Next to the kitchen is a very cozy dining area with tons of natural light, it looks onto the large living room. Carpet throughout the second floor. This floor has a large primary bedroom, a walk-in closet, and a 3 piece ensuite. There is also two very spacious bedrooms and another 4 piece bathroom. Lastly, you will love the double attached garage and the side separate entrance perfect for future basement development. ***Home is under construction the photos shown are of the show home colors and finishing's will vary, should be completed by January 30 2026 *** (id:62055)
Royal LePage Arteam Realty
18828 29 Av Nw
Edmonton, Alberta
Welcome to the “Aspire” built by the award-winning builder Pacesetter Homes. This is the perfect place and is perfect for a young couple of a young family. Beautiful parks and green space through out the area of The uplands. This 2 storey single family attached half duplex offers over 1400+sqft, includes Vinyl plank flooring laid through the open concept main floor. The kitchen has a lot of counter space and a full height tile back splash. Next to the kitchen is a very cozy dining area with tons of natural light, it looks onto the large living room. Carpet throughout the second floor. This floor has a large primary bedroom, a walk-in closet, and a 3 piece ensuite. There is also two very spacious bedrooms and another 4 piece bathroom. Lastly, you will love the double attached garage and the side separate entrance perfect for future basement development. ***Home is under construction the photos shown are of the show home colors and finishing's will vary, should be completed by January 30 2026 *** (id:62055)
Royal LePage Arteam Realty
26 Henderson Co
Spruce Grove, Alberta
Best Location backing Green Space, Beautiful Condition !!! This perfect 2-storey is in move in condition and boasts double attached garage, newer fully developed bsmt, 3 and a half washrooms, located in very desirable Harvest Ridge. This property features a bright and open floor plan with plenty of natural light from a west back yard. The main floor has 9 foot high ceilings, hardwood floors, upgraded california knockdown ceilings, a cozy gas fireplace perfect for relaxing or entertaining in style and modern elegance. The kitchen provides good cabinet and counter space, flowing seamlessly into the dining area w easy access to large deck, large backyard. Upstairs you’ll find three bedrooms, including a primary suite w walk-in closet and ensuite. The fully finished basement adds more living space with a large recreation room. More upgrades newer HWT, 30 year shingles ! Located close to schools, parks, trails, all amenities, this home is perfect for anyone seeking comfort & convenience in a great community. (id:62055)
Coldwell Banker Mountain Central
#22764 97 Av Secord Nw
Edmonton, Alberta
Stylish and functional home with open-concept living. Features a bright flex room, modern kitchen with stainless steel appliances, quartz countertops, island, and walk-in pantry. Enjoy a private balcony—perfect for BBQs! Upstairs offers a primary bedroom with ensuite, two more bedrooms, full bath, and laundry. Includes central A/C, double attached garage, and quartz finishes throughout. Great location near parks, trails, schools, and shopping. (id:62055)
Initia Real Estate
#41 50 Mclaughlin Dr
Spruce Grove, Alberta
Looking for a stunning, no maintenance lifestyle townhome with double oversize garage overlooking urban forest reserve? Over 1500 sq ft of exquisite upgrades throughout this entire 3 bed+ den, 2.5 bath home. This modern end unit boasts ceramic tile, quartz countertops, tiled backsplash, vinyl plank flooring, and large balcony in the family-friendly community of McLaughlin. Convenient to the Tri-Leisure Recreation Centre, you are steps away from trails, shops, and direct transit to downtown Edmonton. (id:62055)
Royal LePage Noralta Real Estate
#13 8745 165 St Nw
Edmonton, Alberta
Foreclosure Opportunity – Meadowlark Village (Tower A) Spacious one-bedroom condo featuring a large living room with patio doors and a generous master bedroom. The unit requires some updating—perfect for adding your personal touch and creating your ideal space. Conveniently located within walking distance to the Misericordia Community Hospital, close to public transit, Jasper Place Leisure Centre, and West Edmonton Mall. Great potential for investors or first-time buyers looking for value and location! (id:62055)
Exp Realty
7512 129a Av Nw Nw
Edmonton, Alberta
Location, Location, Location! Facing Balwin Park with a new outdoor play centre, arena, ball courts, & community hall, this beautiful bungalow offers the ideal family lifestyle. A wonderfully landscaped front yard with paver walkway & well planned perennial garden gives year round colour. Newer roof, vinyl siding & PVC windows make for low maintenance costs. Step inside to find gleaming hardwood floors & bright windows with park views. The spacious living room flows seamlessly into a large dining area, perfect for hosting family gatherings. The kitchen overlooks a fully fenced, private backyard featuring raised flower beds & flowering trees. The main level offers three bedrooms & a full bath. Enjoy family nights in the huge rec room with dry bar & a wine room. A 2nd bathroom & additional bedroom complete the basement. The backyard is designed for entertaining, unwind under the stars in the outdoor hot tub, gather around the firepit, or host summer BBQs on the large patio. Quick possession available! (id:62055)
Century 21 All Stars Realty Ltd
848 Erin Pl Nw
Edmonton, Alberta
Welcome to this beautifully renovated End-Unit townhome, featuring 3+1 bedrooms, 2 full bathrooms, finished basement, and fenced private backyard, perfectly located within walking distance to West Edmonton Mall! Upon entering, you’ll be impressed by the spacious open-concept layout, includes the renovated kitchen boasting abundant cabinetry, lustrous quartz countertops, large eating island, and stainless steel appliances. The bright living room showcases a custom full-length accent wall and coffer ceiling panel, overlooks the south-facing backyard, flooding the home with abundant natural light. Beautiful spindle railings leads you upstairs where to find three generous bedrooms and a custom tiled new bathroom. Separate back door leads you to the fully finished basement offers a fourth bedroom with a large window and a full bathroom. Additional upgrades include newer HTW, newer high-efficiency furnace, fresh paint and modern lighting fixtures throughout. Do not miss this great home! (id:62055)
Maxwell Polaris
2 Fleetwood Cr
St. Albert, Alberta
Welcome to this stunning Forest Lawn residence! Enjoy spacious living in this 4-bedroom, 2-bathroom home, featuring a fully developed basement with a kitchen, all appliances, and a separate entrance. Recent updates include a furnace and carpet, ensuring a comfortable and cozy living space. Additional highlights include a double-insulated garage and RV pad, perfect for parking your extra vehicles. Conveniently located near schools, pool, and walking trails, this property offers the perfect blend of comfort, convenience, and community. Whether you're looking for a great home to raise a family or a solid investment opportunity, this property ticks all the boxes. Take a virtual tour, link available in the listing! Don't miss out on this amazing opportunity to own a beautiful home in a fantastic location. Schedule a viewing today! (id:62055)
Maxwell Polaris
22911 80 Av Nw
Edmonton, Alberta
Welcome to the Lainey built by the award-winning builder Pacesetter homes and is located in the heart of Rosenthal and just steps to the neighborhood park and schools. As you enter the home you are greeted by luxury vinyl plank flooring throughout the great room, kitchen, and the breakfast nook. Your large kitchen features tile back splash, an island a flush eating bar, quartz counter tops and an undermount sink. Just off of the kitchen and tucked away by the front entry is a 2 piece powder room. Upstairs is the master's retreat with a large walk in closet and a 4-piece en-suite. The second level also include 2 additional bedrooms with a conveniently placed main 4-piece bathroom and a good sized bonus room. Close to all amenities and easy access to the Henday. ***Home is under construction the photos shown are of the show home colors and finishings will vary, home will be complete by the end of April 2026 *** (id:62055)
Royal LePage Arteam Realty
22907 80 Av Nw
Edmonton, Alberta
Welcome to the Lainey built by the award-winning builder Pacesetter homes and is located in the heart of Rosenthal and just steps to the neighborhood park and schools. As you enter the home you are greeted by luxury vinyl plank flooring throughout the great room, kitchen, and the breakfast nook. Your large kitchen features tile back splash, an island a flush eating bar, quartz counter tops and an undermount sink. Just off of the kitchen and tucked away by the front entry is a 2 piece powder room. Upstairs is the master's retreat with a large walk in closet and a 4-piece en-suite. The second level also include 2 additional bedrooms with a conveniently placed main 4-piece bathroom and a good sized bonus room. Close to all amenities and easy access to the Henday. ***Home is under construction the photos shown are of the show home colors and finishings will vary, home will be complete by the end of April 2026 *** (id:62055)
Royal LePage Arteam Realty
539 Dickens Lo Nw
Edmonton, Alberta
RARE RENOVATED CUL-DE-SAC BUNGALOW IN DONSDALE Tucked in a quiet, private pocket of the Properties of Donsdale, this beautifully updated 1,723 sqft bungalow offers 2+2 bedrooms, 3 full baths, and sunny south-facing backyard. Open main floor with soaring ceilings, large windows, and natural light throughout. The living room with gas fireplace flows to a bright, updated kitchen with timeless white cabinets, extra length island, high end stainless steel appliances, double pantry with drawers, plus a built-in dining table. The primary bedroom has two walk-in closets, updated 5pc ensuite with heated tile floor and multi-head shower. The main floor also features a second bedroom, full bath and laundry with custom cabinets. The fully finished lower level has 9’ ceilings, a spacious family/media area, two large bedrooms, a 3-piece bath and big storage area. The large backyard enjoys all-day sun, large deck, and hot tub. Located steps to the river valley trail system, nearby parks, and shopping. Welcome home. (id:62055)
RE/MAX Real Estate
17327 106 St Nw
Edmonton, Alberta
Large Family..? This is for you! This stunning bungalow, completely REIMAGINED inside and out in 2024, sits on a CORNER LOT with an OVERSIZED double garage, spacious yard, and expansive deck — the perfect balance of LUXURY and LIVABILITY. Inside this OPEN-CONCEPT home, the main floor showcases a striking DESIGNER PORCELAIN feature wall, sleek GLASS RAILINGS, and a chef-inspired kitchen with PREMIUM APPLIANCES next to a bright dining area ideal for gathering and entertaining under eccentric lighting. The primary suite offers a private retreat with a chic ensuite, complemented by two additional bedrooms and main bath. The FULLY FINISHED basement impresses with a custom fireplace wall, large rec area, two bedrooms (one with ensuite), and an additional full bath — perfect for family living or hosting guests. Nestled in a quiet, family-oriented community near schools, parks, and amenities, this home delivers sophisticated style with unmatched functionality. (id:62055)
Exp Realty
5531 163 Av Nw
Edmonton, Alberta
GORGEOUS HALF-DUPLEX TOWNHOME, FINISHED BASEMENT! Over 1,757+ sqft of finished living space w/ 3 bedrooms & 2.5 bats. This two-storey duplex features an Open floor plan on the main floor, kitchen features granite island countertop & ceramic tile backsplash. Spacious living room, bright dining room with patio door to the deck, functional kitchen with island and plenty of counter space. Half bath on the main floor & door to the garage. The second floor has three bedrooms including a King-sized master bedroom with 4-piece ensuite plus two more bedrooms and a full 4-piece bath. Fully finished basement w/ a giant family room, and utility room. Minutes drive to Hollick-Kenyon Park. Access to Anthony Henday. Close to all amenities! (id:62055)
Exp Realty
16115 34 Av Sw
Edmonton, Alberta
WELCOME TO SAXONY GLEN — WHERE LUXURY MEETS FAMILY FUNCTION! This STUNNING 5 BED, 4 BATH home offers over 2,600 SQ.FT. of modern living BACKING ONTO A SCENIC RAVINE with WALKING TRAILS just steps away. The main floor impresses with a BEDROOM and FULL BATH — perfect for GUESTS or MULTI-GENERATIONAL living — plus DUAL LIVING AREAS, soaring OPEN-TO-ABOVE ceilings, and a CHEF-INSPIRED KITCHEN with UPGRADED cabinetry, premium finishes, and a FULL SPICE KITCHEN with GAS COOKTOP. Upstairs, find a large BONUS ROOM overlooking the foyer, a SMART JACK-AND-JILL BATH connecting two spacious bedrooms, and a LUXURIOUS PRIMARY SUITE with a SPA-INSPIRED ENSUITE and WALK-IN CLOSET. The SEPARATE SIDE ENTRANCE offers SUITE POTENTIAL, and the DOUBLE ATTACHED GARAGE adds convenience. Ideally located near PARKS, SCHOOLS, and FUTURE AMENITIES — this home delivers the PERFECT COMBINATION of COMFORT, DESIGN, and LOCATION! (id:62055)
Exp Realty
#19 1703 16 Av Nw
Edmonton, Alberta
Welcome to this stunning 3 bedroom, 2.5 bathroom corner townhouse with an attached double car garage, located in the highly sought-after community of Laurel. Perfectly situated directly across from Svend Hansen Public School and just steps from a bus stop. Enjoy being within walking distance to Indian grocery stores, shopping plaza, gas station, restaurants, and all essential amenities. The main floor features a functional open-concept layout with a bright living room, a spacious dining area, and a modern kitchen with quartz countertops, tile backsplash, stainless steel appliances, and a good-sized pantry for extra storage. Upstairs, the primary bedroom includes a 3-piece ensuite and a walk-in closet, while the two additional bedrooms are generously sized and share a full bathroom. Additional features include upstairs laundry, modern finishes throughout, and a low-maintenance lifestyle in a well-managed complex. This is a perfect opportunity for first-time buyers or investors, Don't miss it out!!! (id:62055)
Maxwell Polaris
22523 87 Av Nw
Edmonton, Alberta
Welcome to one of City Home's most desirable floorplans, the Castor, in the new and blooming neighbourhood of Rosemont! Enjoy new-build luxury in the 1856 sqr ft two storey home with double attached garage with finishings and style sure to impress. The open-concept main floor features an executive kitchen with built-in cooktop, oven, microwave, walk-through pantry, quartz island, and stylish black fixtures. Upstairs you'll find a central bonus room, full bath, and 3 bedrooms including a spacious primary with 5pc ensuite and walk-in closet. Designed with suite potential in mind, this home includes side entry and a 9' foundation. With over 17k in upgrades to the original spec, this home is sure to be a showstopper! ** Exterior colours may differ from rendering, taxes and HOA TBD. Interior photos are of a similar home & model, and final finishings and colours may vary. (id:62055)
RE/MAX River City
9327 181 Av Nw
Edmonton, Alberta
Stunning is the only word that comes close to describing this exceptional home built with finishes well beyond standard builder grade by New Era Luxury Homes. Too many features to list them all: south facing WALKOUT basement; HUGE GARAGE (26x25) big enough to fit most large SUVs & extended cab pickups; A/C; open concept main living area; spacious chef’s kitchen with high end black stainless steel appliances, modern cabinetry & substantial island, quartz countertops & walk-thru pantry; main floor den/office/flex room; 9 ft ceilings & engineered hardwood on the main level; 4 bedrooms upstairs including the generous primary suite with large walk-in closet and spa-like ensuite bath plus a 5 pc bath for the kids with separate tub/shower/toilet; central bonus room; upper floor laundry room; extended driveway; very low maintenance landscaping; tiled back patio & pad with electrical for a future hot tub; plus so much more. Located in desirable College Woods in Klarvatten close to everything you could need. (id:62055)
Exp Realty
102 1 Avenue Nw
Alder Flats, Alberta
Affordable living in Alder Flats. This cozy studio-style home offers simple, comfortable lifestyle. Featuring large bright vinyl windows on main floor and an open concept floor plan to situate how you choose! Your basement is spacious and bright and houses your utilities and laundry. Ample storage or even rec space down here. Outside you'll find a generous yard complete with sturdy shed and beautiful trees just right for climbing and outdoor fun. Relax or entertain on two generous decks, located at both the front and back of the home. It's a great opportunity to start your journey into homeownership without breaking the bank. There's plenty to love about this charming property! (id:62055)
Century 21 Hi-Point Realty Ltd
7185 Cardinal Wy Sw
Edmonton, Alberta
LOCATION, LOCATION, LOCATION! Find this charming NO CONDO FEE duplex in excellent community of Chappelle. It offers 1533 square feet 2-storey with huge lot of 484 square meters and more space in the basement for your future designing. Features as wide front porch, one den/office, open-style Kitchen, SS appliances, granite countertops, spacious of cabinets let you cook easily, relaxed the whole life; ceramic tiles & wood flooring, half bath on main floor and 3 right-size bedrooms with 2 full bath on second floor and large windows grab all the lights the whole building, new paints, professionally cleanup etc. Only minutes to Chappelle Crossing, Chappelle Square, central location and easily to access to South Common, Windermere or Southgate, West Edmonton Mall through Anthony Henday, Whitemud Drive, convenient for your daily operation, shopping, restaurants, kindergarden or schools ... , 'Ealy birds get worms'. A MUST SEE all the 'bells and whistles' and do not miss it out !! (id:62055)
Maxwell Polaris
9527 75 Av Nw
Edmonton, Alberta
Modern Luxury Just Steps from Millcreek Ravine! Located just 1.5 blocks from the picturesque Millcreek Ravine, this upscale, contemporary-designed home offers the perfect blend of style and functionality. The open-concept layout, soaring vaulted ceilings, and open-to-below staircase create a spacious, airy ambiance throughout. With 9-foot ceilings on both the main floor and basement—plus oversized windows—the home is bathed in natural light. High-end finishes like granite countertops and hardwood flooring bring a modern yet warm aesthetic. The gourmet kitchen is ideal for entertaining, featuring a large island, stainless steel appliances, walk-in pantry, and plenty of prep space. You'll love the convenience of large mudrooms at both the front and rear entrances. Upstairs, the vaulted-ceiling primary suite boasts a massive walk-in closet and a luxurious 4-piece ensuite with dual vanities. The fully finished basement adds even more living space to this impressive home. A rare, stylish gem ! (id:62055)
Jaffer Realty Inc
2809 Lakeside Cres Nw Nw
Edmonton, Alberta
Welcome Home! Step into this beautifully maintained and freshly updated mobile home featuring vaulted ceilings and an open, inviting layout. The bright kitchen offers plenty of counter space, a center island, and flows seamlessly into the main living area perfect for both relaxing and entertaining. Freshly painted throughout with new baseboards, this home feels crisp and move-in ready. The spacious primary bedroom includes a walk-in closet with custom built-ins and a private ensuite complete with a double-wide shower. Practical updates include brand new heat tape, recent leveling, newer roof, and new skirting giving peace of mind for years to come. Outside, enjoy the double detached garage, a handy storage shed, and a lovely 3-season room built off the deck. The gazebo stays, making it easy to enjoy the outdoor space from day one! this home combines charm, function, and thoughtful upgrades, ready for its next owners to simply move in and enjoy. (id:62055)
RE/MAX Excellence
10436 145 St Nw
Edmonton, Alberta
Fantastic half duplex on a quiet, south-facing, tree-lined street in Grovenor. Built by award-winning Accent Infills, this well-built home has been perfectly maintained & upgraded. Offering nearly 1,600 sq. ft. above grade - the thoughtful design ensure spacious flow throughout the home. The main floor features hardwood, an open-concept layout, designer wallpaper, and a chef’s kitchen with access to a large deck and landscaped backyard—perfect for entertaining. Upstairs are three spacious bedrooms, a full bathroom, and a deluxe laundry room. The luxurious primary suite includes a wall of east-facing windows, vaulted ceiling, and a walk-in closet. Enjoy Hunter Douglas blinds and AC throughout. The fully finished basement has a separate entrance, bonus room, bedroom, and full bathroom, ideal for guests or future suite potential. Double garage, tons of storage, plus an unbeatable location near parks, trails, schools, etc. (id:62055)
RE/MAX Excellence
#58 14208 36 St Nw
Edmonton, Alberta
Handyman Special – Great Value Condo Duplex! This bareland condo duplex is a great chance for someone who isn’t afraid of a little work! It’s a handyman special, sold as is, where is, and comes with low condo fees. With a bit of elbow grease and care, you can turn this home into a great place to live or a good rental property. It has a large backyard and lots of space for your family to enjoy. The location is very convenient — it’s close to a recreation centre with a swimming pool and gym, shopping like Walmart and Superstore, and public transportation to get around easily. If you’re looking for a fixer-upper with great potential, this is the one for you! (id:62055)
The E Group Real Estate
#515 10311 111 St Nw
Edmonton, Alberta
Step into this gorgeous downtown condo, with soaring ceilings and bright, west-facing windows, and feel immediately at home! Located just steps away from the Grant MacEwan Campus, and just west of the Ice District, this is ideally located for urban living. The kitchen offers ample counter and storage space (including a beverage cooler), and is open to the spacious living room. The patio of this top-floor unit provides spectacular views toward the west. The primary bedroom has a full ensuite bath and a walkthrough closet; a second flex space functions as a den or even as a second bedroom (no window, but it includes the requisite fire protection). The laundry room and guest bathroom are conveniently located near the entry, and a storage area is located near the secure underground parking stall. Amenities include a gym and modern, upscale common areas, and your heat, water and sewer are all included in the monthly fees. Convenient, affordable, stylish living above Railtown - at the heart of it all. (id:62055)
RE/MAX Elite
#10 2710 66 Street Sw Sw
Edmonton, Alberta
Modern Corner Townhome | Double Attached Garage | Prime Location !! Step into this brand new 3 bedroom, 2.5 bathroom corner townhouse offering the perfect blend of comfort, space, and style! The open main floor features a sleek kitchen with island seating, modern finishes, an inviting dining space, and a bright living area — ideal for family time or entertaining. A half bath, garage access, and a walkout to a finished backyard deck complete the level.Upstairs, the primary suite includes a 4pc ensuite bath and walk-in closet, while two additional bedrooms share a full bath and a convenient upper-floor laundry. The unfinished basement provides endless possibilities for future development or extra storage.Located close to schools, playgrounds, dog parks, grocery stores, and The Orchards Centre — with favourites like Starbucks, Dairy Queen, and Shoppers just 2 minutes away! Enjoy quick access to Anthony Henday, Highway 2, YEG Airport, and Premium Outlet Mall. Move-in ready and waiting for you to call it home! (id:62055)
Exp Realty
15131 -99 Ave & 9843-152 St Nw
Edmonton, Alberta
2 huge lots for sale in WEST JASPER PLACE! Currently with 3 rental units (duplex and 1 Single family), Aprox. total lot size 150x98 feet. Great location on quiet street close proximity to New LRT westend, Schools, Parks, Walking trails, Restaurants, Shopping, Downtown and River Valley. Site is ideal for redevelopment or rent existing units and hold. Don't wait or it maybe too late!! (id:62055)
Maxwell Challenge Realty
8504 16a Av Sw
Edmonton, Alberta
1,862 sq ft fully finished 2 story home which backs onto the park and school field in sought after Summerside! Extensive upgrades throughout featuring exposed aggregate driveway & sidewalk. Main level has engineered hardwood floors, kitchen w/ granite counter tops & stainless steel appliances, large living room and dining room. Main level laundry room and 2 piece bath finish the main level. Upper level w/ huge bonus room w/ 2 additional bedrooms & 4-piece bathroom. Primary bedroom w/ 4-piece ensuite & walk-in closet overlooking the park space finishes the upper level. Lower level is fully finished w/ large family room/fitness area & 3-piece bath. Backyard backs the park so you can watch your kids walk to the K-9 school! Oversized maintenance free deck, custom built exterior shed and heated water feature with fish! Located on a quiet cul-de-sac, a short walk from Summerside beach & clubhouse - enjoy the year-round lake amenities including skating, boating, fishing & tennis. Must be seen to be appreciated. (id:62055)
Royal LePage Arteam Realty
#105 9930 100 Av
Fort Saskatchewan, Alberta
This incredibly well-kept 2-bedroom, 2 bath condo is located in one of the most sought-after locations in Fort Saskatchewan, situated on the banks of the river valley and backing onto the extensive trail system. Walking distance to Fort Heritage Precinct, shopping, including co-op and Legacy Park. This main floor unit is easily accessible from the front entrance and has NO STAIRS. Inside, you'll find a practical floor plan featuring two large bedrooms, including the primary with a walk-in closet and 4 pc. ensuite. Off the open and bright living room, you'll find the sliding doors, leading to the ground-level PATIO with exposed aggregate concrete and a low-maintenance aluminum railing with a gate. The spacious kitchen features plenty of cabinet and counter space, including an eating peninsula. This unit includes IN-SUITE laundry and an assigned parking stall. There is plenty of visitor and on-street parking at the building. You cannot beat the value, convenience and picturesque location of this property (id:62055)
Exp Realty
232 Ranchview Pl Nw
Calgary, Alberta
Highly Motivated Sellers. All offers welcome. Quick possession. Quiet street. Big potential. This isn’t just a house. It’s your next chapter waiting to be written. Come explore, you might just fall in love. Updated Bungalow in Ranchlands with Oversized Driveway: Ideal for RVs, boats, or trailers. This spacious 1,250+ sq ft bungalow features 4 bedrooms,3 bathrooms,and a fully finished basement.Offering an opportunity to live in a mature, family-friendly community. Recent Updates:Double detached garage,shingles,windows,bathrooms,baseboards,paint,light fixtures & a fully finished basement. Prime Location: Close to schools,parks,playgrounds,walking paths,Crowfoot shopping,restaurants,fitness centres,and C-Train. (id:62055)
Maxwell Progressive
#908 10145 109 St Nw
Edmonton, Alberta
Experience the best of urban living in this stylish 2 bedroom, 1 bathroom condo perfectly positioned on the 9th floor of a quiet, well-maintained building. Just steps from restaurants, coffee shops, grocery stores, and MacEwan University, this location offers the ultimate in convenience and walkability—ideal for students, young professionals, or investors. Inside, you’ll find a modern and functional layout designed for comfort and practicality. Enjoy ample in-suite storage, in-suite laundry, and heated underground titled parking—everything you need for effortless downtown living. The building also features fantastic amenities, including a fully equipped fitness center and a massive games room, perfect for relaxing, studying, or spending time with friends. Whether you’re looking to move in and enjoy or add a solid property to your rental portfolio, this condo delivers style, value, and an unbeatable location all in one package. (id:62055)
RE/MAX Real Estate
#123 215 Blackburn Dr Sw
Edmonton, Alberta
A rare find! Well-kept home tucked away on a quiet street in sought-after Creekside Terrace, offering a private setting just off the ravine. The welcoming entryway features a large closet, & just down the hall is a spacious laundry room. An open-concept layout includes a bright living room w/ vaulted ceiling & generous kitchen w/ raised eating island, pantry, ample cupboard & counter space, & new appliances. The large dining nook can easily accommodate gatherings w/ family & friends & opens to a large back deck w/ gazebo & semi-private yard space. Upstairs offers a spacious primary bdrm w/ double doors, 2 mirrored closets, & full ensuite. A 2nd bdrm & another full bath w/ stand-up shower completes this level. The unspoiled basement has tall ceilings & ample light, ready for your personal development. Additional features include oversized driveway & large double garage. Condo fees include internet & use of community amenities building. Ample visitor parking. Some photos may be virtually staged. (id:62055)
RE/MAX Elite


