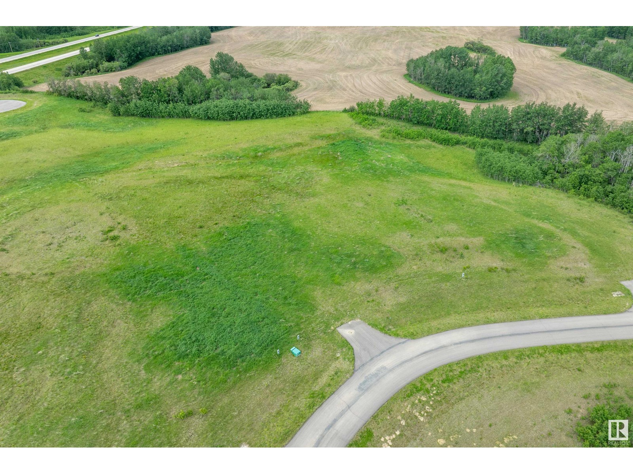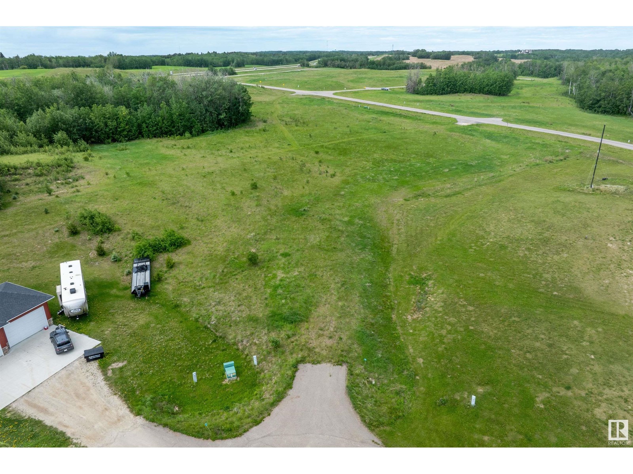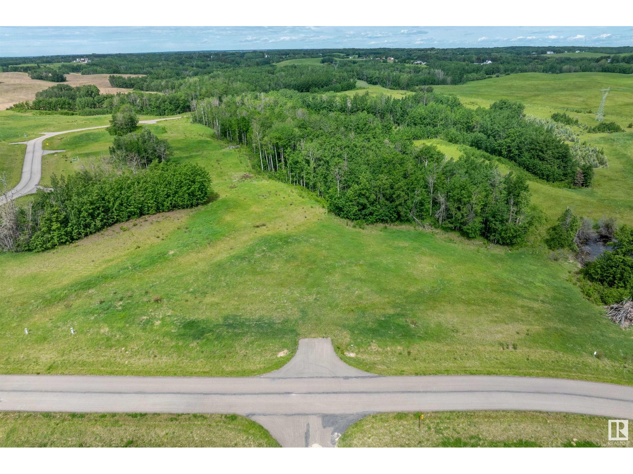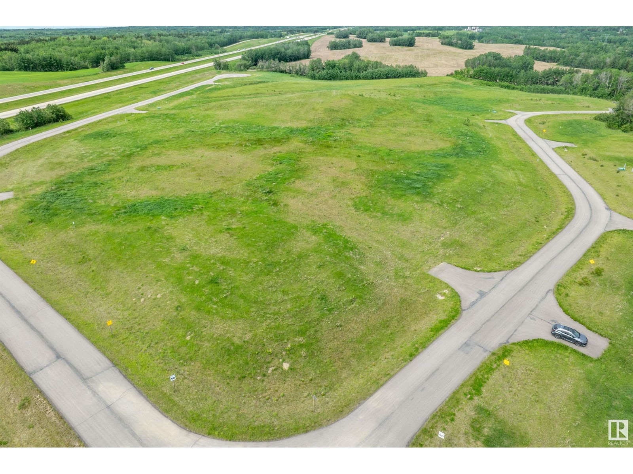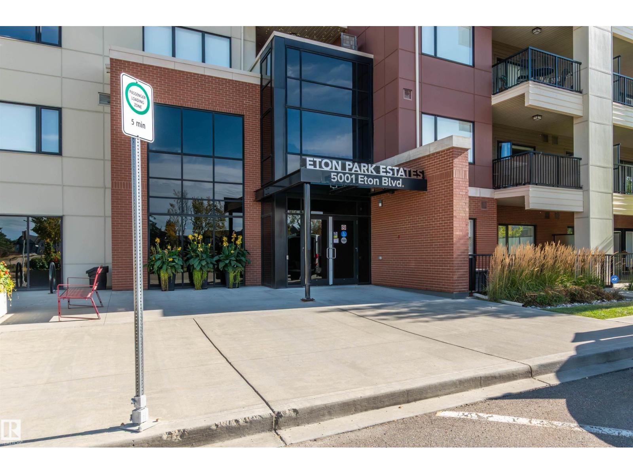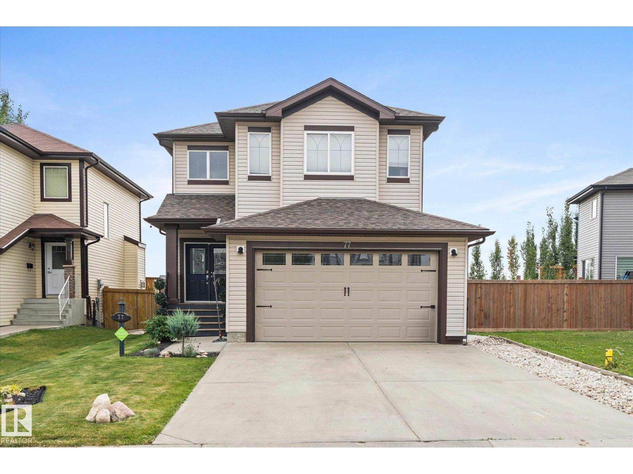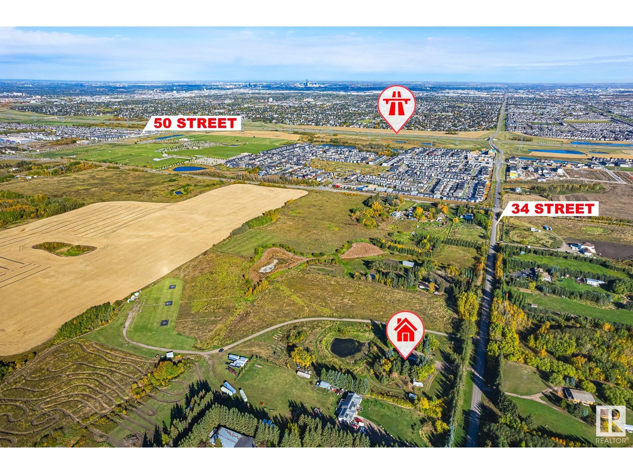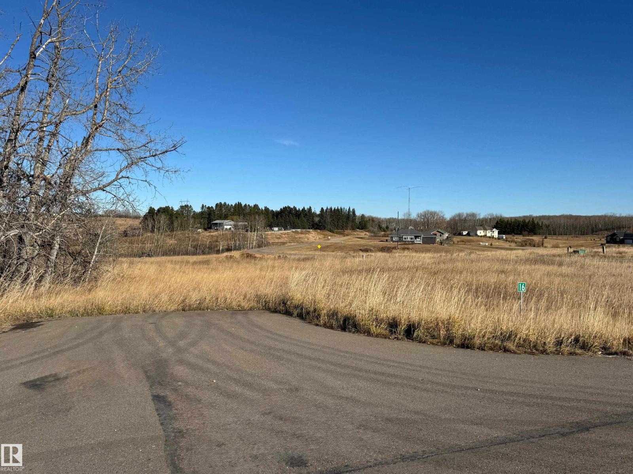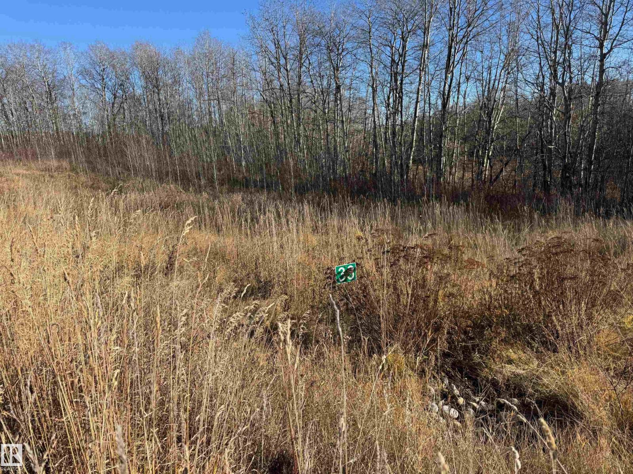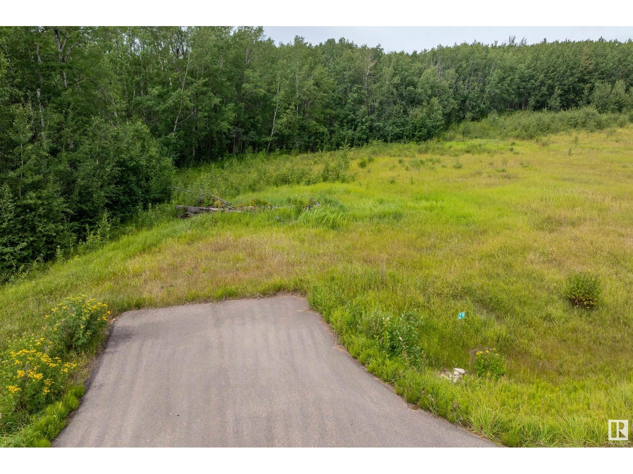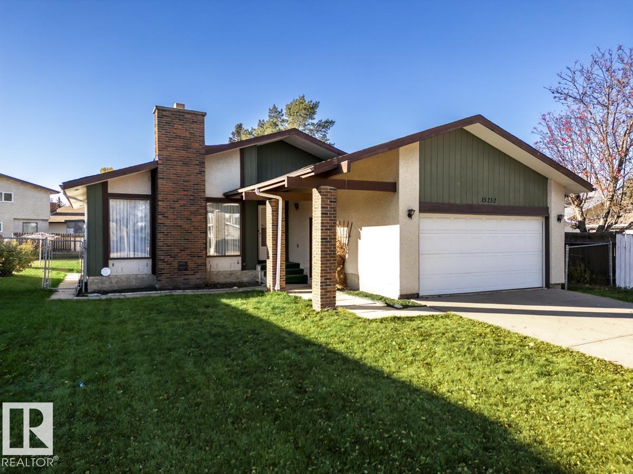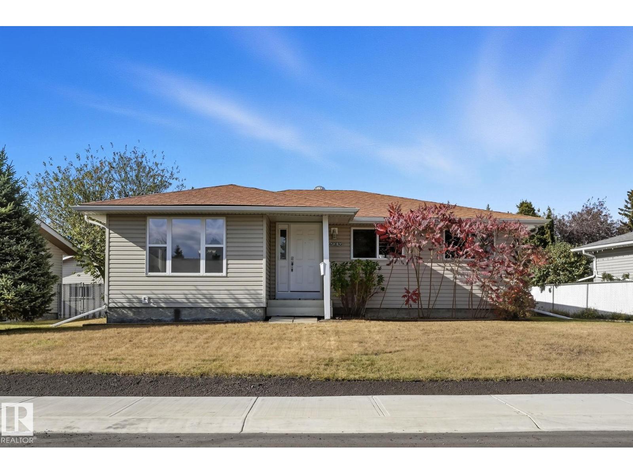#25 53214 Rge Road 13
Rural Parkland County, Alberta
LEEWARD ESTATES .. Range Road 13 ,, just north of Hwy 16 ,, west of Stony Plain ,, #25 is a 2 Acre opportunity .. Lot rises at the approach higher to the left… lower to the right… group of trees on the right and at the rear of this lot.., open space… high points… good walkout basement opportunity ,, Gas & Power at Property Line ,, Septic Field & Cistern New Owner Responsibility ,, Paved Roads .. Leeward Estates, in Parkland County, west of Stony Plain. Price Plus GST (id:62055)
Royal LePage Noralta Real Estate
#9 53214 Rge Road 13
Rural Parkland County, Alberta
LEEWARD ESTATES .. Range Road 13 ,, just north of Hwy 16 ,, west of Stony Plain ,, #9 is only lot left in south cul-de-sac … 2.03 Acre opportunity .. Paved approach to lot … lot rises toward the back … has a small ravine on the right … trees at the back of the lot … gentle slope of land offers possibility for walk out basement .. Varied Building options ,, Leeward Estates, in Parkland County, west of Stony Plain. Price Plus GST (id:62055)
Royal LePage Noralta Real Estate
#14 53214 Rge Road 13
Rural Parkland County, Alberta
LEEWARD ESTATES .. Range Road 13 ,, just north of Hwy 16 ,, west of Stony Plain ,, #14 is a 2.23 Acre opportunity .. Level lot with deep slope to the left… Trees to the left and right and toward the rear… Good open lot with more than one building site. Varied Building options ,, Leeward Estates, in Parkland County, west of Stony Plain. Price Plus GST (id:62055)
Royal LePage Noralta Real Estate
#21 53214 Rge Road 13
Rural Parkland County, Alberta
LEEWARD ESTATES .. Range Road 13 ,, just north of Hwy 16 ,, west of Stony Plain ,, #20 is at the crossroads .. being a 2.08 Acre opportunity .. Lot rises quickly to the right and to the left… Straight ahead into the centre of lot is likely the highest point in the subdivision… No trees on this lot making several options for building location ,, Gas & Power @ Property Line ,, Cistern & Septic System New Owner Responsibility ,, Leeward Estates, in Parkland County, west of Stony Plain. Price Plus GST (id:62055)
Royal LePage Noralta Real Estate
#101 5001 Eton Bv
Sherwood Park, Alberta
Fabulous location with VIEWS of the PARK across the street, walking trails and steps away from Italian Centre, new Rexall drug store, shopping, restaurants, recreation centres. and hospital. 18 PLUS ADULT LIVING. This spacious CORNER unit is bursting with natural light from the WEST facing windows. Laminate flooring through out the great room that includes a modern white kitchen with stainless steel appliances and granite island that over looks the dining area and living room.Primary bedroom boasts a walk in closet and ensuite including a jetted tub. Den, guest bath and in suite laundry compliment this simply elegant unit! OVERSIZED patio is lovely and offers PARK VIEWS, separate entrance and easy access to visitor parking. HEATED underground parking (67) & LOW condo fees include HEAT & WATER. Nothing to do but move in and LOVE living here! A relaxed, maintenance-free lifestyle awaits! (id:62055)
Now Real Estate Group
77 Spruce Ridge Dr
Spruce Grove, Alberta
Beautiful 5 bedroom 2 storey walkout home in desirable Spruce Ridge backing directly onto the pond. With over 2100 sq ft of living space this home offers 4 bedrooms upstairs plus a main floor bedroom perfect for guests or a home office. The open concept main floor is bright and functional with plenty of room for family living. The walkout basement is unfinished offering the opportunity to add more bedrooms or finish to suit your needs. A spacious bonus room upstairs adds extra living space for large families. The primary suite is generously sized and thoughtfully separated for added privacy. A double attached garage adds convenience and the incredible landscaping front and back truly sets this home apart. Located close to schools parks and walking trails this is a rare opportunity in a fantastic family friendly community. (id:62055)
RE/MAX Preferred Choice
1450 34 St Sw
Edmonton, Alberta
HUGE PRICE REDUCTION TO ENSURE A QUICK SALE FOR THIS VERY RARE AND VERY LUCRATIVE OFFERING! 1! 19.9 ACRES OF VERY ATTRACTIVE RE-DEVELOPMENT LAND LOCATED ONE MINUTE SOUTH OF THE NEW SOUTH EDMONTON CHARLESWORTH NEIGHBOURHOOD! This is a great opportunity for the new owner of this beautiful parcel of land. The property boasts a WALK-OUT BI-LEVEL WITH 4 BEDROOMS AND WALK-OUT BASEMENT along with a large double attached garage. The land has been annexed by the City of Edmonton and it's currently zoned Agricultural/Transitional Zoning and the City will allow a NUMBER OF DEVELOPMENTS ON THE SITE INCLUDING: RESIDENTIAL REDEVELOPMENT, RELIGIOUS ASSEMBLIES , SPORTS FACILITIES, GREENHOUSES ETC. The permitted uses are discretionary and can be found on the City of Edmonton Website. Situated Close To All Amenities Ever Desired, DO NOT MISS OUT, VIEW TODAY!! (id:62055)
Maxwell Devonshire Realty
#16 53214 Rge Road 13
Rural Parkland County, Alberta
LEEWARD ESTATES .. Range Road 13 ,, just north of Hwy 16 ,, west of Stony Plain ,, Lot 16 is 2.58 Acre opportunity .. NO Mobile Homes allowed ,, Gently sloping lot ,, Trees ,, Country view property ,, Southwest Exposure ,, Fully Paved Subdivision ,, 100% Paved Access ,, Utilities at Lot Line ,, Walk-out Basement Possibilities ,, Leeward Estates, Parkland County, just west of Stony Plain. PURCHASE PRICE PLUS GST (id:62055)
Royal LePage Noralta Real Estate
#33 53214 Rge Road 13
Rural Parkland County, Alberta
LEEWARD ESTATES .. Range Road 13 ,, just north of Hwy 16 ,, west of Stony Plain ,, #33 ,, 2.99 Acre .. Quiet cul-de-sac ,, South approach ,, Treed Ravine .. Several open, flat sites for building ,, Two gently sloping high areas for great walkout basement .. Bordered by vacant farm land ,, Utilities at lot line .. 100% Paved Access .. Fully paved subdivision. Purchase Price plus GST. (id:62055)
Royal LePage Noralta Real Estate
#29 53214 Rge Road 13
Rural Parkland County, Alberta
LEEWARD ESTATES .. Range Road 13 ,, just north of Hwy 16 ,, west of Stony Plain ,, LOT 29 is a 2.01 Acre opportunity .. Paved Roads to Property .. Cleared Property … Varied Building options ,, Gas & Power @ Property Line ,, Cistern & Septic System New Owner Responsibility ,, Leeward Estates, in Parkland County, west of Stony Plain. Purchase Price Plus GST (id:62055)
Royal LePage Noralta Real Estate
15232 121 St Nw
Edmonton, Alberta
Welcome home to this Original owner bungalow in Caernarvon! Offering a total of 4 Beds, 2 Baths, over 2400 Sq Ft of living space, a Double Attached Garage and a huge fenced yard! The main floor Living Room has a Brick fireplace and large picture windows. The Dining Rm and eat-in kitchen offer plenty of room to entertain. The primary bedroom is a good size and offers a 3 pce ensuite bathroom. 2 spare bedrooms and main 4pce bath complete the main level. The Basement is finished with a large Rec Rm, Wet Bar, 4th bedroom, Workshop area and Laundry. Some upgrades over the past few years incl: Furnace, Roof, HWT and Eaves. This home is ready for a new family to make it their own! (id:62055)
RE/MAX River City
14208 30 St Nw
Edmonton, Alberta
Welcome home to this beautifully updated 3-bedroom bungalow offering comfort, space, and style in the mature and quiet neighbourhood of Hairsine. You’ll love the new vinyl plank flooring, plush bedroom carpet, and new trim that give this home a fresh, modern feel. The large, bright kitchen with loads of cabinets has plenty of room to add an island while still allowing space for family meals and gatherings. The primary bedroom includes its own ensuite, adding privacy and convenience, a rare find for this style of home! Both bathrooms have been upgraded, including a fully renovated basement bathroom. The spacious basement features a nearly complete additional bedroom and endless possibilities for a games room, office, gym, or another bedroom—with room left over for storage. Outside, enjoy a large private backyard including mature apple trees, offering the perfect space to relax, garden, or entertain. Thoughtful updates, great layout, and move-in ready condition make this a fantastic place to call home. (id:62055)
Maxwell Polaris


