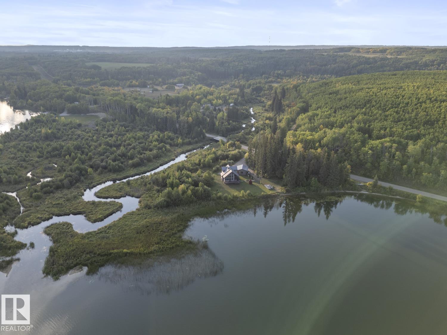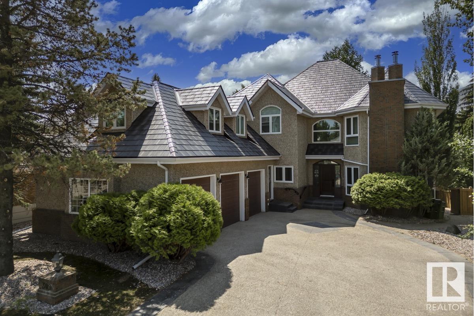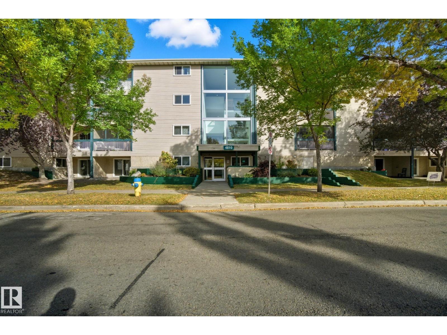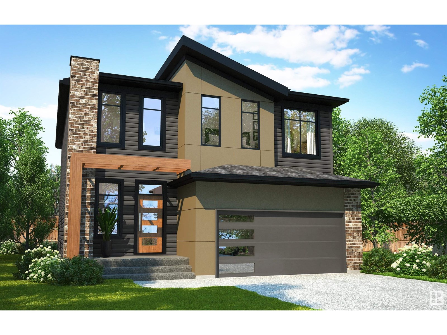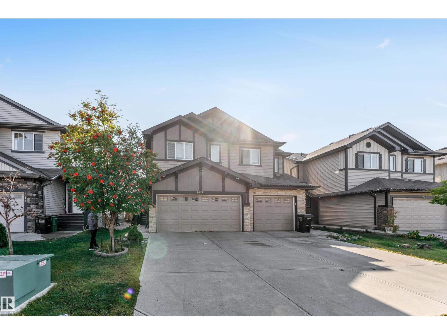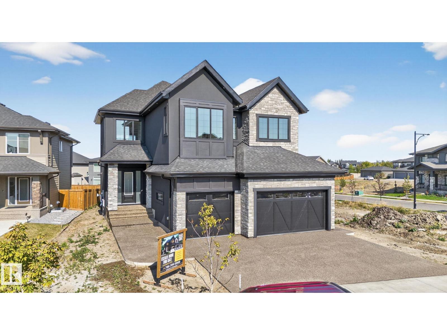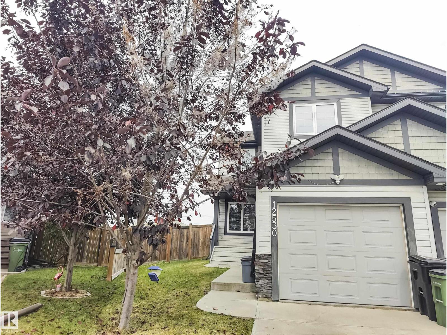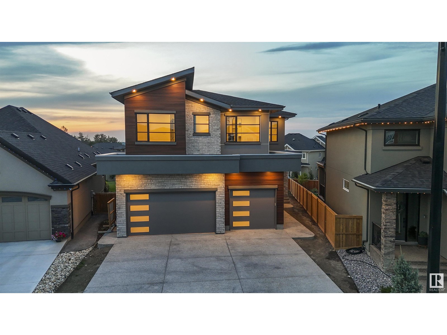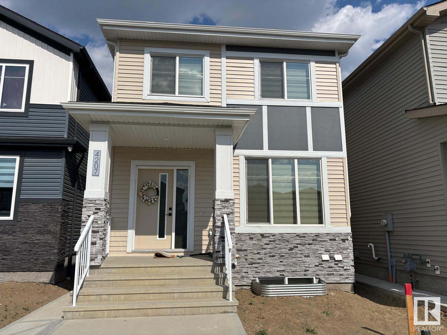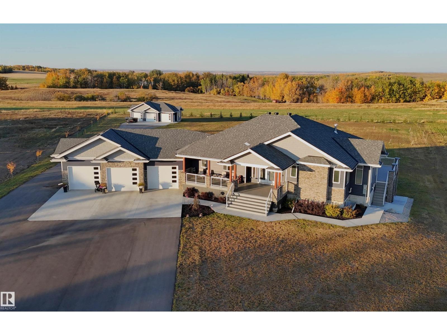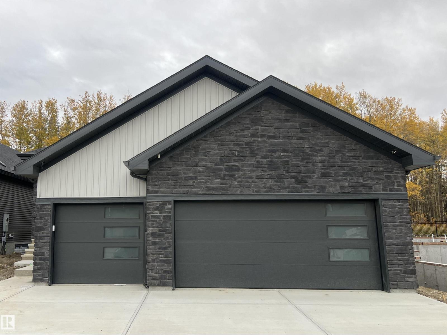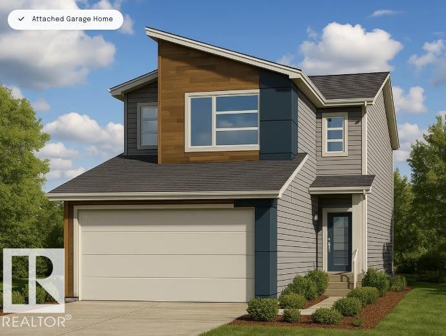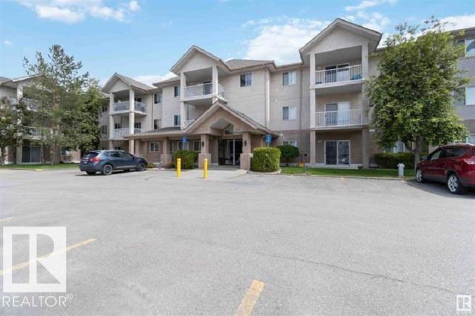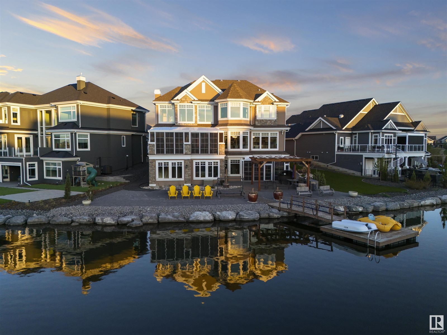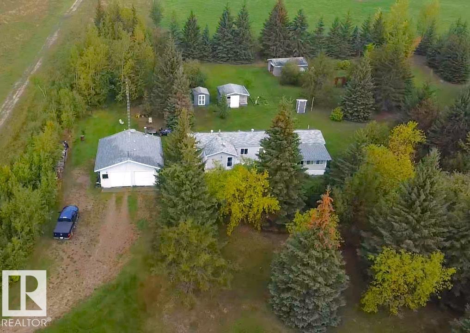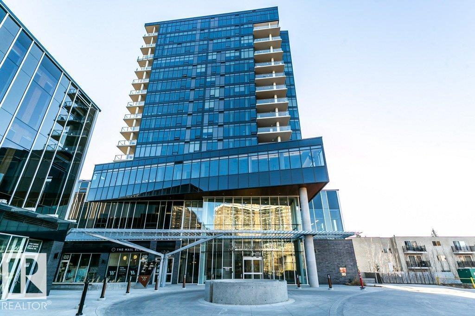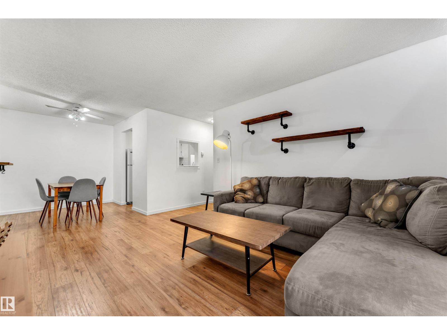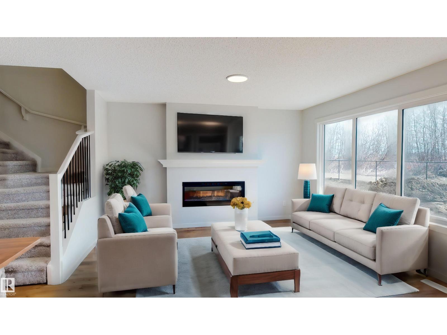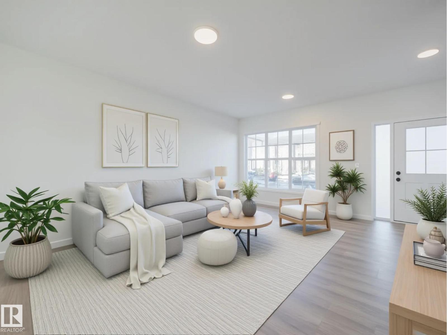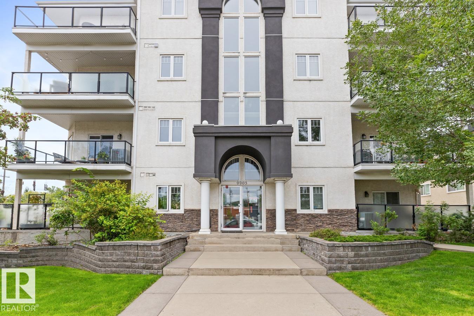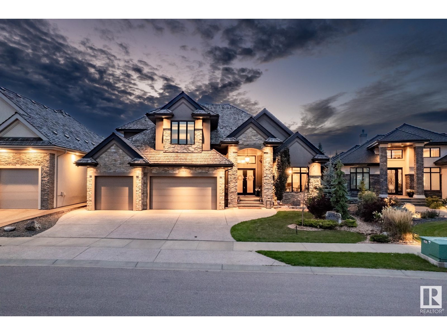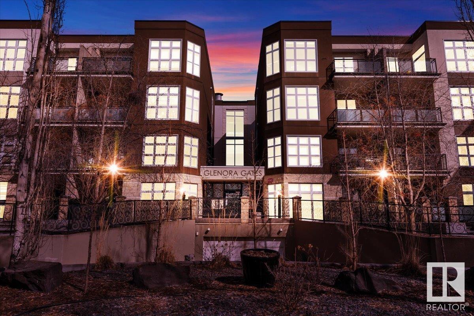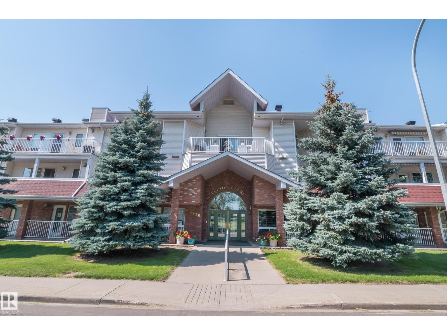43123 Twp Rd 642a
Rural Bonnyville M.d., Alberta
Lakefront Living on Ethel Lake! This custom 1.8-acre waterfront property offers privacy, stunning views, and a true outdoor lifestyle. Enjoy fishing, boating, and relaxing from your private dock in a serene setting surrounded by environmental reserve. The home features an open-concept design, cathedral ceilings, triple pane windows, and a marble-surround RSP fireplace. The kitchen shines with hickory cabinets, quartz countertops, and upgraded backsplash. Recent updates include fresh paint, new hot water tank (2025), new pressure tank/pump, and garage heater. Main floor primary suite with walk-in closet and updated ensuite, plus two more bedrooms and a loft upstairs. Step through French doors onto the spacious deck with tempered glass railings and soak in the views. Durable Hardie board exterior completes this move-in ready lakefront retreat. (id:62055)
Royal LePage Northern Lights Realty
309 Weaver Pt Nw
Edmonton, Alberta
Extraordinary opportunity awaits in prestigious Wedgewood! This breathtaking 4,398 sq.ft. RENOVATED 2-storey walkout backs directly onto the ravine, offering unmatched privacy & natural beauty. Be immediately captivated by elegant stained glass accents leading from the grand living rm into a refined formal dining area. The showstopping chef’s kitchen features stunning ravine views, a walk-in pantry, & a bright breakfast nook w/ patio access. The family rm exudes warmth w/ rich wood paneling & a cozy F/P—an inviting space to unwind. Upstairs, the luxurious primary retreat is a true sanctuary w/ F/P, custom built-ins, walk-in closet, & a spa-inspired ensuite w/ stand-alone shower. 3 additional bdrms, a loft & convenient laundry complete the upstairs. The WALKOUT bsmt is an entertainer’s dream—offering a sprawling rec rm w/ wet bar, F/P, & walkout patio, plus a dedicated lap pool/ hot tub rm, bedroom & full bath. A rare gem with tons of upgrades—don’t miss your chance to make it yours! (id:62055)
RE/MAX Excellence
#106 4810 Mill Woods Rd S Nw
Edmonton, Alberta
SERIOUSLY!?! A 3 bedroom condo for only $139,900!! YES!! It has so much space, it is 1280 sq ft with insuite laundry and 2 FULL BATHROOMS, HUGE living room, a large dining area, GREAT sized kitchen, amazing storage room - with easy access to outside (it is located on the main floor). There is a bus stop half a block away and amenities super close too! AMAZING OPPORTUNITY HERE! (id:62055)
Real Broker
125 Calvinia Li
Sherwood Park, Alberta
The Luminoso is a family home that you will be PROUD to show off, filled with natural light & elegant functionality. This 2292 sqft, 2 Storey home offers 3 bedrooms, 3 baths & DOUBLE garage. Finished in a NeoClassical Revival Designer Interior, this home blends timeless design with modern elegance. A stylish kitchen that offers plenty of cabinets, RI for gas stove, WI pantry & island that over looks the dining & living area bursting with natural light. Den with 4pc ensuite complements the layout. Moving upstairs you will find a king sized primary suite featuring vaulted ceilings, TWO Walk in closets & 5pc ensuite. 2 bdrms are generous in size, a 4pc bath, laundry & bonus room complete this home with room to grow! SIDE ENTRANCE & rough in for potential SUITE. EXPLORE the multiple parks, playgrounds & 8kms of ravine trails through Oldman Creek! It will also be the home to future schools & shopping. Photos may not reflect the exact home for sale, as some are virtually staged or show design selections. (id:62055)
RE/MAX Excellence
2919 16 Av Nw
Edmonton, Alberta
**LAUREL**SOUTH EDMONTON**POOJA ROOM**CUSTOM HOME**BIGGER ROOMS**FRAMING DONE IN BASEMENT**WIDE FRONT HOUSE** This isn't just a house it's a sanctuary, meticulously crafted for the life you deserve. Begin your days in a serene Pooja room, unwind in expansively sized bedrooms, and envision endless possibilities in the fully framed basement. A wider, more welcoming front door invites you into a world of style and comfort. Bathed in natural light, the open-concept main floor is an entertainer's dream, featuring a chef-inspired kitchen with granite countertops, stainless steel appliances, and a chic breakfast bar that flows seamlessly to a massive deck and private, park-like backyard. Upstairs, escape to a lavish master suite with a walk-in closet and a spa like ensuite. Two additional generous bedrooms provide ample space for family or guests. Perfectly positioned in the desirable Laurel community, you're moments from the Meadows Rec Centre, schools, and all amenities. Your stunning new chapter starts here. (id:62055)
Nationwide Realty Corp
4706 Knight Cl Sw
Edmonton, Alberta
This stunning estate home in the prestigious community of Keswick is tailored for those who demand the finest in luxury and functionality. Spanning over 3,500 sq ft, the residence features a sophisticated design with five bedrooms and an impressive six bathrooms, ensuring comfort and privacy for all. Culinary enthusiasts will be delighted by the professional chef's kitchen and a separate spice kitchen. Soaring 10-foot ceilings and integrated LED lighting create an atmosphere of modern elegance. The home extends outdoors to a covered deck, ideal for year-round entertaining. This property offers the valuable option to build a 2-bedroom legal suite, a perfect solution for accommodating extended family or generating significant rental income. Keswick is renowned for its tranquil yet connected lifestyle, with a harmonious balance of natural beauty and urban amenities. Residents enjoy walking trails, parks and proximity to the stunning North Saskatchewan River Valley. (id:62055)
Century 21 Bravo Realty
12530 172 Av Nw Nw
Edmonton, Alberta
NICE HALF DUPLEX WITH FINISHED BASEMENT AT RAPPERSMILL AREA AT 12530 172 AVE NW, EDMONTON, AB. MAIN FLOOR HAS LARGE ENTRY, A DEN, DINING ROOM OVERLOOKING KITCHEN, LIVING ROOM, HALF BATH, BACK DOOR TO DECK. UPSTAIRS HAS 3 BEDROOMS, MASTER BEDROOM HAS FULL BATH & WALK-IN CLOSET, ANOTHER FULL BATH AT THE HALLWAY, LAUNDRY CLOSET. BASEMENT HAS A LARGE FAMILY ROOM, FULL BATH. SINGLE ATTACHED GARAGE. LARGE PIE SHAPED LOT WITH FENCE & STORAGE SHED. (id:62055)
Initia Real Estate
22526 98a Av Nw
Edmonton, Alberta
Why settle for average when you can have brand new, move-in ready, and masterfully designed? This stunning 2308 SF home in West Edmonton’s vibrant Secord community delivers effortless style and everyday function. A soaring open-to-above great room fills the main floor with light and wow factor, while the sleek kitchen boasts quartz counters, premium appliances (all included!), and timeless white oak hardwood. The upper level offers three spacious bedrooms, including a serene primary retreat and two more perfect for kids, guests, or a stylish home office. Outside, the fully fenced and landscaped yard is ready for family BBQs and summer fun. The unfinished basement gives you room to grow: think gym, theatre, or games room. With top-rated schools, preserved wetlands, walking trails, and quick access to shopping, dining, and major routes, this home is ideal for a growing family or professional couple ready to level up their lifestyle. (id:62055)
Century 21 Bravo Realty
4712 Knight Cl Sw
Edmonton, Alberta
Step into a bespoke estate in River’s Edge Keswick, where every detail whispers sophistication. With nearly 4,000 SF of elevated living, this 5 bed, 6 bath home is a designer’s dream - from rich hardwood floors on both levels (and stairs) to a showstopping folding patio door that seamlessly merges indoor and outdoor living. Entertain in a sleek chef’s kitchen with panel-ready cabinetry, under-cabinet lighting, and custom metal touches including a statement hood fan, pantry door, and open shelving. The 10’ ceilings add drama, while iron railings, LED-lit closets, and curated designer lighting elevate every room. A screened deck overlooks your private sanctuary, and the triple garage (with epoxy floors) and oversized driveway deliver ultimate function. With a separate basement entry and luxe finishes throughout, this is more than a home; it’s a statement. (id:62055)
Century 21 Bravo Realty
4207 38 St
Beaumont, Alberta
Investor Alert! Secure immediate income and long-term upside in one of Alberta’s hottest rental markets! Discover a turnkey opportunity in thriving Beaumont: this 2-storey home offers a 1,600 SF main suite (3 beds, 2.5 baths) plus a fully legal 2-bedroom basement suite—both tenanted with leases to be assumed. Enjoy low-maintenance LVP flooring on the main and in the basement, with cozy carpet on the second floor and elegant tile accents throughout. Beaumont boasts top-rated schools, parks, quick access to Edmonton & the airport, and robust rental demand. With modern layouts, stable cash flow, and a growing community, this property is an investor’s dream. (id:62055)
Century 21 Bravo Realty
#45 54104 Rge Road 274
Rural Parkland County, Alberta
Executive Custom Walkout Bungalow with Attached Triple Garage (39Wx25L, 220V, water taps & floor drains) & Shop (42Wx28L) on 2.55 Acres at the End of a Quiet Cul-de-sac in Brenmar Estates, 10 min N of Spruce Grove. This 2022-built 2,175 sqft (+full basement) home offers an open, light-filled design with central A/C, luxury VP flooring, triple pane windows and a flowing layout ideal for family living or entertaining. Main floor features a bright living room w/ gas fireplace, central dining area w/ deck access and a gourmet kitchen w/ stone counters, eat-up island & walk-through butler’s pantry w/ 2nd fridge. Owner’s suite includes deck access, walk-in closet and a luxe 5-pc ensuite w/ soaker tub. Also on main: 2nd bedroom, 4-pc bath, laundry room & mudroom. Walkout basement boasts 2 more bedrooms, 4-pc bath & massive family/rec room w/ full wet bar, fireplace & patio access. Outdoors: covered patio, Durabuilt deck, composite front porch, fire pit & paved driveway. Acreage privacy and modern luxury. (id:62055)
Royal LePage Noralta Real Estate
27 Sydwyck Ci
Spruce Grove, Alberta
Luxury awaits in this stunning bungalow built by Homexx Corporation. The Goldstone floor plan welcomes you with a grand entryway, vaulted ceilings, and an open-concept layout ideal for entertaining. The chef-inspired kitchen overlooks the spacious living area with custom built-ins, a dry bar, and a cozy gas fireplace. The primary suite offers a large walk-through closet and a spa-like five-piece ensuite with soaker tub and separate shower. Completing the main floor are a convenient laundry room with extra shelving and a stylish two-piece bath. A beautiful staircase leads to the lower level, featuring a large family room with wet bar, two bedrooms, a four-piece bath, and ample storage. Enjoy the private backyard setting backing onto trees with a large deck, perfect for relaxing or entertaining. Additional features include a triple-car garage, 200 amp service, custom milled interior finish, quartz countertops, custom cabinetry, and designer lighting—all showcasing the craftsmanship Homexx is known for. (id:62055)
Blackmore Real Estate
22556 87 Av Nw
Edmonton, Alberta
The Durnin model offers 1,910 sq ft of family-friendly living with 3 bedrooms and 2.5 bathrooms. The main floor features a spacious, open-concept layout anchored by a modern kitchen, dining area, and great room, ideal for entertaining or everyday living. Upstairs, the large owner’s bedroom includes a 5pc ensuite, complemented by three additional bedrooms, a full bath, and a versatile bonus room. With a double garage, this home provides convenience and storage. Large windows throughout maximize natural light, while quality finishes highlight San Rufo Homes’ attention to detail. Located in Rosemont, a growing west Edmonton community offering parks, schools, and convenient access to amenities. Built with San Rufo Homes’ trusted craftsmanship. Photos are representative. (id:62055)
Bode
#301 9525 162 Av Nw
Edmonton, Alberta
Nice bright and clean 2-Bedroom 2 Bathroom vaulted ceiling Condo located in the desirable North side community of Eaux Claires. 2 Bedrooms, 2 Bathroom, In-suite Laundry & 2 Parking stalls. Nice Open Concept layout, Big bright Living room with Patio doors to your private Balcony for year round BBQ’s. Spacious Kitchen with Breakfast Nook. Plenty of kitchen cabinets. Master Bedroom has Walk-through Closet & a 4pc Ensuite Bathroom. In-suite Laundry with Stackable Washer & Dryer. Access to Schools. Walking distance to all amenities, ETS main station Save On Foods, Shopping, Restaurants, Medical Clinics, Park, Anthony Henday freeway & 97 Street that leads you straight to downtown Edmonton in minutes!! (id:62055)
Maxwell Polaris
8948 20 Av Sw
Edmonton, Alberta
Welcome to a true lakefront masterpiece in Summerside. Set on the most coveted lot on the water, this one-of-a-kind estate offers over 6000 SF of finished living space designed for unforgettable living and entertaining. Inside, you’re welcomed by soaring ceilings, a sun-filled open layout, and elegant finishes throughout. The heart of the home features a dream kitchen, a stunning living room, and a formal dining space that seats 16. Step outside to a resort-style, low-maintenance backyard with synthetic turf, a pergola-covered lounge, multiple dining zones, and a private dock leading to Summerside Lake. Year-round enjoyment awaits with your indoor pool and hot tub, glass-enclosed sunroom, solar panels, elevator, and a massive triple garage. Whether it’s morning coffee with lake views or summer nights under the stars, this home delivers the lifestyle most only dream of. Imagine the possibilities of life on the lake, within the city. (id:62055)
Century 21 Bravo Realty
65001 Rge Rd 474
Rural Bonnyville M.d., Alberta
NEW PRICE! Here is the best country combo package in the MD of Bonnyville. Discover the perfect blend of comfort and nature with this well maintained 1992 HOME & GARAGE NESTLED IN 5 ACRES. This is a rare opportunity to own a piece of tranquility, perfect for those seeking a peaceful retreat. Upgrades; shingles 2009, hot water tank 2019, flooring 2016, gas heater garage 2019, new siding & skirting 2016, dining room window 2016 (zero carpet), hot water tank 2019. Good working water well and septic system, just cleaned out in 2024. Utilities & taxes are low (NE Gas). Numerous outbuildings & groomed trails made throughout the graze land & treed five acres. Just up the road is the Wolf Lake municipal campground, great local hunting, plenty of agriculture and oil field in the area. Tower at the garage increases Cellular and Internet service (also has a land line in use). Welcome to the Iron River Community with abundant privacy and seclusion located on a dead end road ready to raise your own livestock & garden. (id:62055)
RE/MAX Bonnyville Realty
#701 14105 West Block Dr Nw
Edmonton, Alberta
Experience elevated living in this stunning 1650 sq ft, 2 bedroom + den, 2 bathroom condo in the prestigious West Block tower. This spacious corner unit features soaring 9 ft ceilings, floor-to-ceiling windows with breathtaking river valley views, and a bright open living room with a cozy fireplace. The chef-inspired kitchen boasts sleek cabinetry, premium built-in appliances, a large island, and quartz countertops, while the primary suite offers a spa-like ensuite with double vanity, glass shower, and soaker tub. Both bedrooms are generously sized, and the private balcony showcases sweeping city and river views. Enjoy luxury amenities including concierge service, fitness centre, dog and car wash, guest suite, party and recreation rooms, and secure underground parking. With coffee shops, dining, shopping, schools, transit, and the river valley all just steps away, this residence delivers the ultimate urban lifestyle. (id:62055)
Exp Realty
#403 1620 48 St Nw
Edmonton, Alberta
Top-Floor One Bedroom Condo – Affordable, Well-Maintained, and Move-In Ready. Don’t miss this incredible opportunity to own a beautifully maintained top-floor one bedroom condo in a well-managed and established complex. Ideal for first-time buyers or savvy investors, this unit offers exceptional value with low purchase price and affordable condo fees. Step into a spacious, bright living room that opens onto a west-facing balcony – perfect for relaxing and enjoying evening sunsets. The functional layout includes a generously sized bedroom, ample storage, and a well-appointed kitchen and bathroom. Located close to schools, shopping, transit, and with easy access to Anthony Henday Drive, commuting and daily errands are a breeze. This convenient location enhances both lifestyle and long-term investment potential. Whether you’re looking to enter the market or expand your portfolio, this condo checks all the boxes. (id:62055)
Maxwell Polaris
98 Baker St
Ardrossan, Alberta
Coventry Homes is known for exceptional quality and thoughtful design, and this half duplex with a double attached garage and front landscaping is no exception. The open-concept main floor features a chef-inspired kitchen with quartz countertops, upgraded backsplash, stainless steel appliances, elegant cabinetry, and a pantry. The kitchen flows into the dining area and living room with a cozy electric fireplace, while a half bath adds convenience. Upstairs, the primary suite offers a 4pc ensuite with double sinks, a stand-up shower, and walk-in closet. Two additional bedrooms, a full bath, laundry, and bonus room complete the upper level. The unfinished basement with bathroom rough-in is ready for your personal touch. Built with care and craftsmanship, every Coventry Home is backed by the Alberta New Home Warranty Program. *Home is under construction, photos are not of actual home. Some finishings may vary. Some photos virtually staged* (id:62055)
Maxwell Challenge Realty
37 Rosa Cr
St. Albert, Alberta
Experience the lifestyle you’ve been waiting for in this Impact Home with SEPARATE ENTRANCE! 9' ceilings on the main floor create a bright, open feel that carries through the expansive kitchen with quartz counters, ceramic tile backsplash, sleek cabinets, and pantry. The Great Room and dining area offer plenty of space for family living and entertaining, while a mudroom and half bath add everyday convenience. Upstairs, the primary suite includes a 4pc ensuite and walk-in closet. Two additional bedrooms, a full bath, and upstairs laundry complete the level. Every Impact Home is built with care and attention to detail, and comes backed by the Alberta New Home Warranty Program for your peace of mind. *Home is under construction. Photos are of a similar home and may include virtual staging; finishings may vary* (id:62055)
Maxwell Challenge Realty
#202 9905 81 Av Nw
Edmonton, Alberta
Welcome to Strathcona Haven a quiet building, where you’ll find this gorgeous, air-conditioned condo featuring, 1 bedroom, den and 2 baths. Located just steps from Whyte Ave with easy access to the University of Alberta. This bright and inviting corner unit, has no neighbours on either side. Original owner & pet free this unit shows pride of ownership with functional layout. The kitchen offers ample cabinetry, brand new stainless steel appliances, a corner pantry, and opens to the spacious dining area. The cozy living room features a corner fireplace and access to a private patio. The king-sized primary suite includes dual closets and a 3pc ensuite. French doors open to the den with a closet, perfect for a home office or guest space. A 4pc bath, in-suite laundry plus storage complete the unit. You'll also enjoy heated underground parking and secured storage unit, in this pet-friendly building, complete with soundproofing. Close to transportation, boutique shopping, festivals, and the Farmers Market. (id:62055)
RE/MAX Excellence
2767 Wheaton Dr Nw
Edmonton, Alberta
Welcome to the Estates of Wheaton Drive. This luxurious lofted bungalow offers 6 beds, 5.5 baths, a main floor office, grand home theatre, and detailed bar. No expense was spared: marble counters, acacia floors, Cabico cabinetry, luxury appliances, 8' solid core doors, reverse osmosis, and more. A stunning solid wood floating staircase anchors the home. The Primary Suite with spa ensuite and den is privately located on the main floor. The kitchen, butler’s pantry, mudroom, and dining area flow to an enclosed outdoor living space. Upstairs: 3 bedrooms, each with ensuite and walk-in, plus secondary laundry. The basement impresses with bar, games area, family room, and tiered theatre. A heated triple garage with epoxy floors and lift-ready height awaits the hobbyist. Tudor-inspired stucco and riverstone create exceptional curb appeal. (id:62055)
Maxwell Challenge Realty
#453 10403 122 St Nw
Edmonton, Alberta
Top-floor condo at Glenora Gates with unobstructed downtown views in the heart of Edmonton — Low condo fees and Pet-friendly building, it's perfect for first-time buyers, students, or investors! This bright unit features soaring 10-foot ceilings with large East-facing windows, equipped with modern blinds, that fill the space with natural light. Unbeatable location just steps from 124th Street, Manchester Square, Brewery District, Roger's place, MacEwan, and more — Great access to local shops, restaurants, gyms...etc. The upcoming Valley West LRT station is less than a block away for quick access to anywhere in the city. Everything you need right at your doorstep! Multiple River Valley trails are just blocks away. Upgrades include a newer carpet in the Bedroom, engineered hardwood, quartz countertops in the kitchen with a breakfast bar, newer SS appliances, Central A/C for the HOT summer months, & HWT replaced in 2018. Comes with a secure Underground parking stall and private storage cage. Don't Miss Out! (id:62055)
The E Group Real Estate
#211 6220 Fulton Rd Nw
Edmonton, Alberta
THIS BRIGHT & SPACIOUS (40+) LIVING 2 BED/ 2 BATH CONDO IS IMMACULATE. PRIMARY SUITE FEATURES A WALK IN CLOSET AND EN-SUITE WITH A JETTED TUB. THE 2ND BEDROOM IS LOCATED CLOSE TO THE 2ND BATHROOM WHICH HAS A FULL WALKIN SHOWER. PLENTY OF ROOM FOR FAMILY GET TOGETHERS WITH A LARGE DINING AREA AS WELL AS EAT-IN KITCHEN. CONTROL YOUR OWN TEMPERATURE WITH CENTRAL AIR AND FORCED AIR HEAT. THE BUILDING FEATURES A LIBRARY, SOCIAL ROOM, HEATED PARKING, CAR WASH, WORKSHOP, EXERCISE ROOM AND YOUR OWN STORAGE LOCKER. TRANSIT BUS STOPS RIGHT OUTSIDE THE COMPLEX AND CAPILANO MALL IS A SHORT WALK. QUICK ACCESS TO DOWNTOWN & ALL MAJOR ROUTES. ***CONDO FEES INCLUDE SHAW BLUE CURVE TOTAL TV & INTERNET 300. SOME PHOTOS HAVE BEEN VIRTUALLY STAGED. IMMEDIATE POSSESSION IS AVAILABLE. (id:62055)
Maxwell Devonshire Realty


