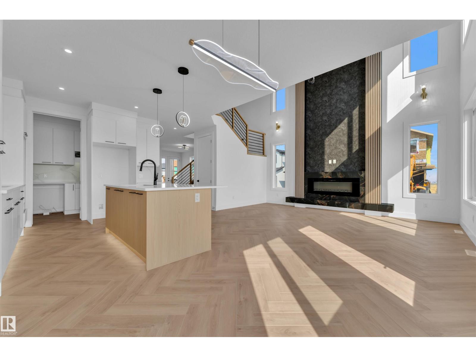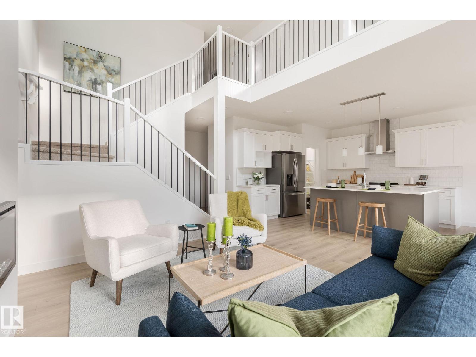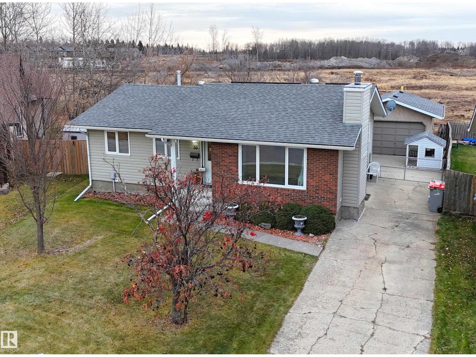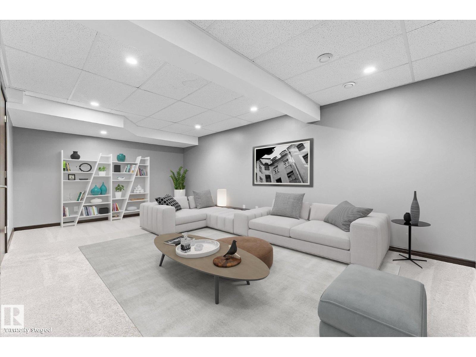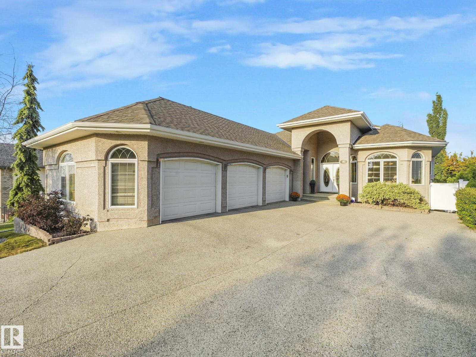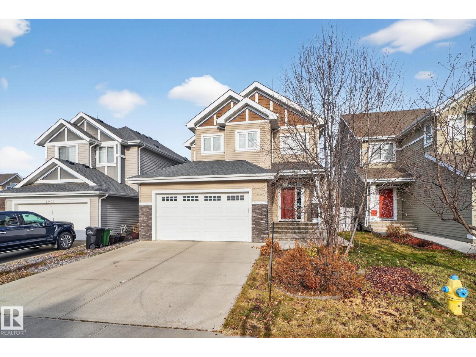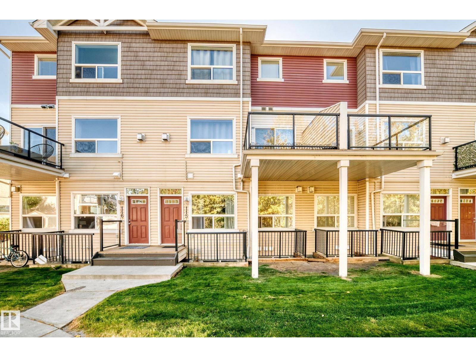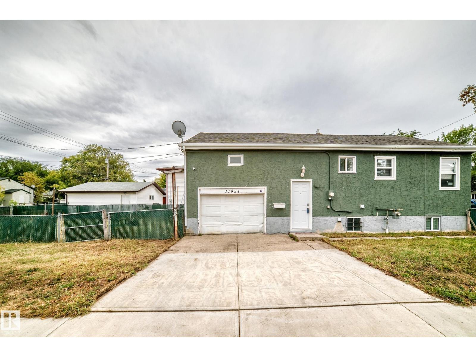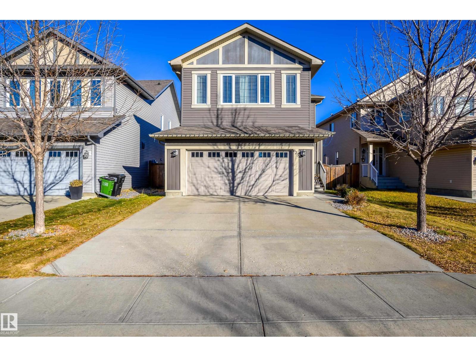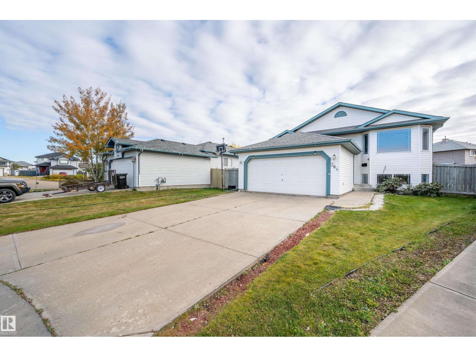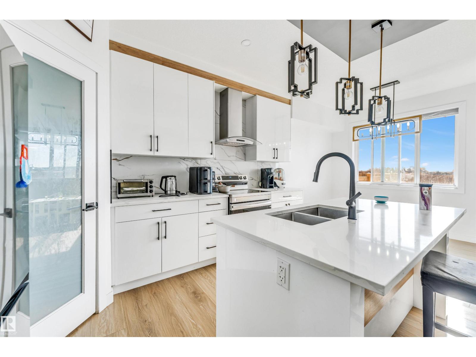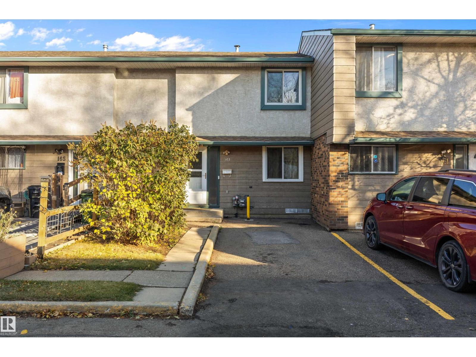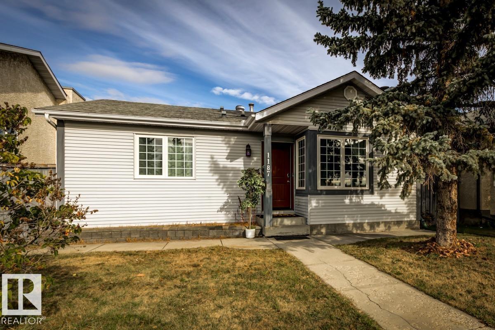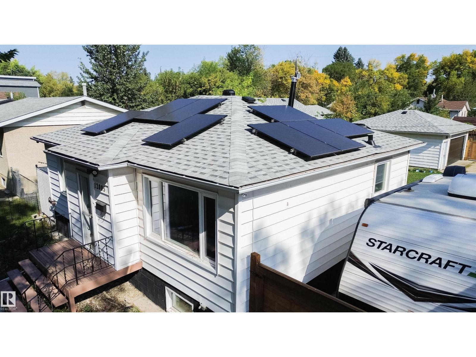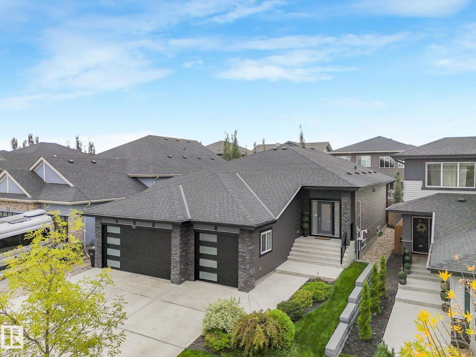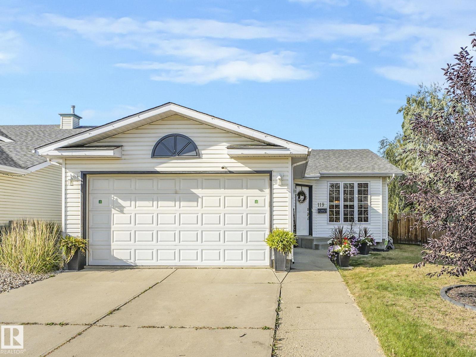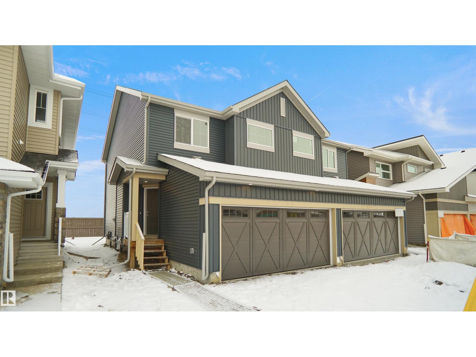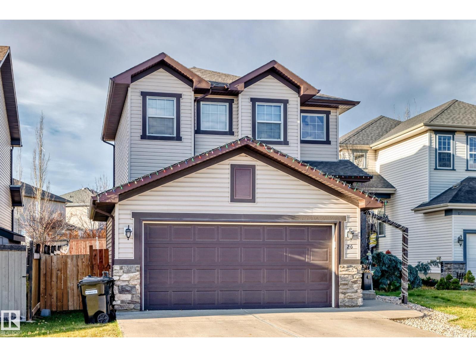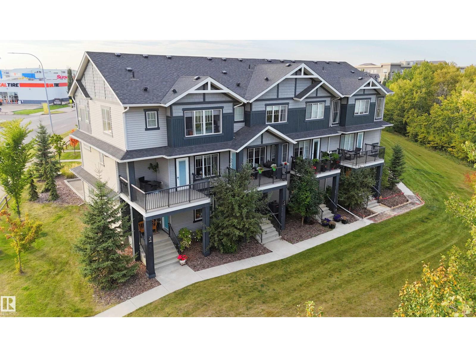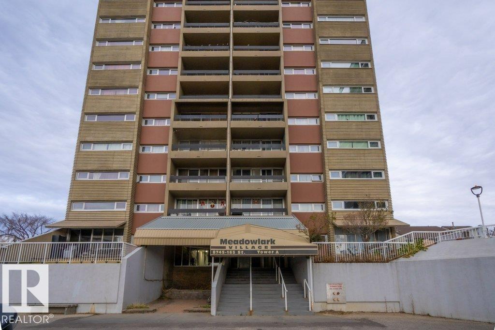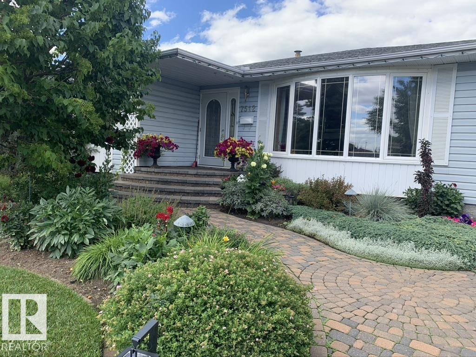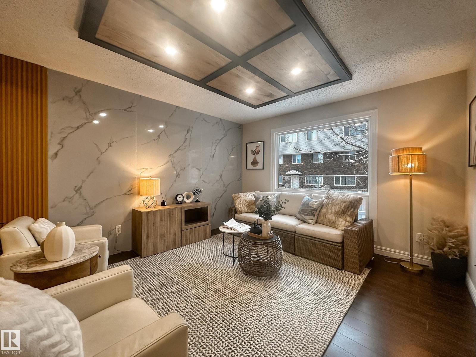123 28 St Sw
Edmonton, Alberta
Modern design, open concept, and a double attached garage await in the desirable community of Aster. This elegant two-storey half duplex offers a perfect blend of style, comfort, and functionality. The bright open-concept main floor welcomes you with natural light and a seamless flow between the living, dining, and kitchen areas — ideal for both relaxing and entertaining. The kitchen features sleek cabinetry, modern finishes, and a convenient servery designed for everyday ease. Upstairs, a spacious bonus room provides a cozy gathering space, while the primary suite offers a private retreat with a walk-in closet and ensuite. Additional bedrooms offer flexibility for family, guests, or a home office. With upper-floor laundry, a private yard, and a double attached garage, every detail has been designed for comfort and convenience. Located close to schools, parks, shopping, and amenities — this home beautifully balances modern living with timeless appeal. ‘Photos are representative’ (id:62055)
Nationwide Realty Corp
4019 208 St Nw
Edmonton, Alberta
(NOT A ZERO LOT!!) Edgemont is an iconic community settled in the heart of West Edmonton, a neighbourhood secluded from the noise, so you can focus on what matters most! With 2211 SQFT this single-family home The Fulton features a SEPARATE ENTRANCE, double car garage, 3 bedrooms, 2.5 bathrooms and chrome faucets throughout. Enjoy extra living space on the main floor with the laundry room on the second floor. The 9-foot ceilings and quartz countertops throughout blend style and functionality for your family to build endless memories. **PLEASE NOTE** PICTURES ARE OF SHOW HOME; ACTUAL HOME, PLANS, FIXTURES, AND FINISHES MAY VARY AND ARE SUBJECT TO AVAILABILITY/CHANGES; HOME IS UNDER CONSTRUCTION. COMPLETION DECEMBER 9, 2025! (id:62055)
Century 21 All Stars Realty Ltd
59 Garden Valley Dr
Stony Plain, Alberta
Beautifully upgraded bungalow with detached garage (16Wx24L, heated, insulated, 220V backing onto greenspace in the quiet community of Southridge. This 1,076 square foot (plus full basement) home features updates throughout including renovated kitchen & bathrooms, new windows, new roof and SOLAR PANELS. On the main level: spacious living room with large windows and cozy fireplace, formal dining room, gourmet kitchen with centre island and loads of counter/cupboard space, main 4-piece bathroom and 2 bedrooms including the owner’s suite with 4-piece ensuite. The fully finished basement has 2 additional bedrooms, 2-piece bathroom, large laundry room and family room. Pie-shaped lot with fenced back yard boasting a covered deck, fire pit, storage shed and gated access to the greenspace behind. Fantastic location near schools, golf and shopping. Must see! (id:62055)
Royal LePage Noralta Real Estate
527 Chappelle Dr Sw
Edmonton, Alberta
NO CONDO FEES!! Welcome to the community of Chappelle! Professionally Cleaned & Move-In Ready. Hardwood Floors set the tone as you step inside, leading you through a bright main floor. Having both timeless style and functionality, this home is perfect for young families or investors seeking an opportunity. The kitchen is a dream with Stainless Steel Appliances, a corner pantry for extra storage & plenty of space for gathering around. Upstairs, you’ll find 3 Bedrooms & 2 Bathrooms, while the Finished Basement offers the perfect spot for cozy movie nights, a home office, or a creative play space. The Attached Garage keeps life convenient & the Fenced Backyard gives you extra Privacy and Security. This Neighbourhood was made for Connection, turning neighbours into friends. Need a Quick Possession? This Home is Ready for you to make it your own, Don’t Wait! (id:62055)
RE/MAX Preferred Choice
81 Promenade Bv
Beaumont, Alberta
Live the Fairway Lifestyle in Coloniale Estates! This custom walkout bungalow backs directly onto Coloniale Golf Course and offers over 3,400 sq. ft. of finished living space. Featuring 3 bedrooms plus 2 additional flex rooms ideal for guest rooms, offices, or hobby spaces, this home is designed for comfort and versatility. The lower level is built for entertaining with a theatre room, wet bar, and spacious rec area. Enjoy stunning golf course views year-round from TWO enclosed Suncoast all-season decks. A heated triple garage with custom cabinets, in-floor basement heating, and recent upgrades—including roof, hot water tank, and heating system—deliver peace of mind and everyday convenience. Move-in ready, beautifully maintained, and perfectly positioned for luxury living on the fairway. (id:62055)
Royal LePage Prestige Realty
8536 19 Avenue Sw
Edmonton, Alberta
Discover this beautiful 2-storey home nestled in a quiet cul-de-sac in one of Edmonton’s most desirable communities, Summerside! Offering 2780 SF of versatile, light-filled living space, this home is designed for those who value comfort, balance, and convenience. Step inside to find not one, but two main-floor bedrooms, ideal for dual home offices or guest accommodations. One bedroom has direct access to a 4-piece bathroom, providing privacy and flexibility for family or visitors. Upstairs, the thoughtful design continues with three spacious bedrooms, including a primary retreat with a spa-inspired 5-piece ensuite. Two additional bedrooms share a generous 5-piece Jack & Jill bath. The home features an efficient boiler hot water heating system, ensuring consistent warmth and comfort year-round. Step outside and embrace the active Summerside lifestyle just steps away. From swimming, paddle boating, tennis, volleyball, fishing to relaxing on the private beach soaking up the sun, this home has it all! (id:62055)
Century 21 Bravo Realty
#115 3010 33 Av Nw Nw
Edmonton, Alberta
Charming 2 - Bedroom Townhouse in Silverberry with Ravine Views. Welcome to this inviting 2 -bedroom, 2.5 - bathroom townhouse located in the highly sought-after Siverberry community. Designed for comfort and convenience, this home offers a warm and functional layout perfect for modern living. The main floor is an open-concept living area filled with natural light and overlooking the tranquil ravine. The cozy fireplace adds charm and comfort, making it an ideal space to relax or entertain. The kitchen is thoughtfull designed with ample cabinetry, counter space, and modern finishes, seamlessly conneccting to the dining and living areas plus a half bathroom. Downstairs, you'll find two generously sized bedrooms, each with its own private full bathroom- perfect for families or roomates. This home includes an outdoor parking stall for your convenience. Come and check it out. (id:62055)
Initia Real Estate
11951 77 St Nw Nw
Edmonton, Alberta
Welcome to this well maintained bi-level home in Eastwood Community! Situated on a large corner lot, this single detached home offers great versality with 2 kitchens, 2 living rooms, and 2 full bathrooms,. The upper level features 2 spacious bedroom one is over the garage, a bright living room, kitchen and a full bathroom while the lower level includes a second kitchen, living room, a full bathroom, and share laundry-ideal for extended family or rental potential. Recent upgrades include a new furnance, new hot water tank, newer roof, plus a single attached garage for added convenience. The property is zoned RF3 with low density re-development district. A perfect opportunity for homeowners and investors alike. (id:62055)
Initia Real Estate
623 176 St Sw
Edmonton, Alberta
Welcome to this beautiful 2-storey home located in the desirable community of Langdale of Windermere. This family-friendly property features a oversized double garage, elegant hardwood and ceramic tile flooring, and a cozy gas fireplace. The spacious kitchen offers granite counter tops, stainless steel appliances and plenty of counter space for cooking and entertaining. Upstairs, you’ll find a large bonus room, two generous-sized bedrooms, and a primary suite complete with a walk-in closet and a luxurious ensuite bath. Additional highlights include a tankless hot water heater and central A/C for year-round comfort. Enjoy warm summer evenings in the beautifully landscaped, low-maintenance backyard featuring a large deck and gazebo—perfect for entertaining. Conveniently located near parks, schools, and shopping, this home is move-in ready for its next owners to enjoy. (id:62055)
Century 21 Quantum Realty
264 Dunvegan Rd Nw
Edmonton, Alberta
Welcome to this stunning, move-in-ready 5-bedroom, 3-bathroom home—perfect for families of all sizes! The bright and spacious main floor features large windows, a cozy living room, and an inviting dining area ideal for family dinners or entertaining guests. The fully finished basement includes a generous second living room, a 4-piece bathroom, and two additional bedrooms—perfect for guests, teenagers, or multigenerational living. Enjoy the convenience of a double detached garage, a fully fenced yard for privacy, and peace of mind with recent upgrades, including a new roof (2023) and hot water tank (2025). Ideally located within walking distance to schools, shopping, and public transit, and close to major routes like St. Albert Trail, 137 Avenue, and 127 Street. Modern updates, a functional layout, and an unbeatable location—this home truly has it all! (id:62055)
Century 21 Masters
3911 40 Av
Beaumont, Alberta
Like NEW duplex offering over 1722 sq.ft. of thoughtfully designed living space! The main floor features a striking feature wall with fireplace, creating a warm and inviting living area. The open-concept layout flows into a modern kitchen with premium finishes and a convenient pantry. A MAIN FLOOR BEDROOM AND FULL BATH add versatility for guests or multi-generational living. Upstairs, the primary suite is a private retreat with a luxurious 5-piece ensuite. Two additional bedrooms, a full bath, and a spacious BONUS ROOM complete the upper level, providing comfort and functionality for the whole family. Designed with future possibilities in mind, this home also includes a SEPARATE ENTRANCE entrance to the basement. Ideally situated near future school, shopping, and entertainment, with convenient access to airport and major highways for effortless commuting. FENCING and LANDSCAPING done. (id:62055)
Initia Real Estate
163 Abbottsfield Rd Nw Nw
Edmonton, Alberta
Welcome investors and first-time home buyers! This fully finished 3 bedroom, 1.5 bath townhouse nestled in the well-maintained complex of Terrace Gardens offers comfortable living in a quiet neighborhood with the convenience of a parking stall right out-front. This home greets you with a cozy side den leading through the kitchen into the family/dining area with a backyard deck facing east overlooking the Rundle Park Golf Course. Upstairs you’ll be greeted by the large primary bedroom with a 4pc bathroom separating the other 2 bedrooms. Great investment property for a high demand rental location! Close to all types of amenities, schools, Rec Center and parks with endless walking trails. Easy access to Henday, Yellowhead, W. Gretzky Drive and Victoria trail. Low condo fees. (id:62055)
Maxwell Devonshire Realty
1187 Lakewood Rd N Nw
Edmonton, Alberta
Welcome to this charming bungalow in PRIME location. Check out this 4 bedroom, 2.5 bath home, perfect for growing family! Main floor features; a spacious kitchen and dining area which is perfect for large family gatherings, living room with fireplace, Primary bedroom with 2 piece ensuite, a 4 pc main bath, 2nd bedroom and hardwood floors throughout (except bathrooms). Fully developed basement with 2 additional bedrooms with walk-in closets, cosy family room area, 4 piece bath, wet bar/kitchenette area and laundry room. Huge oversized double garage, extra parking on pad and space for and RV. This home is located across from Elementary school, parks, convenience store and minutes to Costco. Quick access to Anthony Henday and Whitemud for easy commuting. Steps to schools. (id:62055)
RE/MAX River City
12005 40 St Nw
Edmonton, Alberta
In Edmonton’s charming Beacon Heights community, a beautifully updated home, enhanced with major upgrades in Summer 2025, awaits its new owners. Featuring brand-new CENTRAL A/C for cool summers and a state-of-the-art SOLAR PANEL system that drops energy costs and earns you credits from the utility provider, especially during summer months, this home offers modern efficiency. a high-efficiency NEW FURNACE keeps winters warm, and a NEW WATER TANK ensures dependable hot water, six new windows fill the basement with natural light. The entire plumbing system was replaced for peace of mind, and a new deck creates the perfect spot for outdoor relaxation. Set in a family-friendly neighborhood with parks, schools, and easy access to downtown Edmonton, this home blends significant upgrades with timeless charm, awaiting its new owners! Patio Set, Bbq grill, CCTV Cameras & Security Systems, lawn mower and trimmer all included! (id:62055)
Exp Realty
63 Woods Pl
Leduc, Alberta
CAPTIVATING best describes this fully developed Bungalow located in prestigious Windrose area! TRIPLE ATTACHED HEATED GARAGE! FULLY LOADED! Every detail shines in this CUSTOM BUILT 2+2 bedroom, 3 bathroom, 1690+ SqFt modern and functional EXECUTIVE home. Experience LUXURY LIVING with stunning 14” ceilings, TUXEDO KITCHEN CABINETS, Quartz countertops + huge island, BUILT-IN stainless steel appliances, exquisite light fixtures, 2 FIREPLACES, custom shelving in the living and family rooms, and more. Additional highlights include a stylish tile backsplash, WALK-IN PANTRY, expansive windows, GLASS FEATURE RAILING, under-cabinet lighting, a dream primary bath with his & hers sinks + tiled shower, main floor laundry, professionally finished basement with 2 large bedrooms, a 4 piece jack and jill bath, Den/5th bedroom, WET BAR and HOME THEATRE area, and a FENCED & NICELY LANDSCAPED YARD. Ideally located near Schools, Shopping, Public Transport, GOLF, and MORE! Ready for your enjoyment! A MUST-SEE! (id:62055)
RE/MAX River City
119 Deer Ridge Dr
St. Albert, Alberta
EXCEPTIONAL BUNGALOW - DEER RIDGE PARK LOCATION! Steps from outdoor rink, walking trails, park, basketball court, hospital, Costco, & 3 schools nearby. Stunning open main floor perfect for entertaining: living room w/ gas fireplace, chef-style kitchen w/ large island & eating bar. Features include; Air conditioning, Primary suite with 3 piece bath and w/ walk-in closet, 2 additional bedrooms, fully developed basement w/ family room, office space, 2 more bedrooms & storage. Fully fenced outdoor paradise w/ mature trees, deck w/ gazebo, huge aggregate pad for play/entertaining. Double garage + extra parking. This home is a true gem with many upgrades. (id:62055)
RE/MAX River City
18830 29 Av Nw
Edmonton, Alberta
Welcome to the “Aspire” built by the award-winning builder Pacesetter Homes. This is the perfect place and is perfect for a young couple of a young family. Beautiful parks and green space through out the area of The uplands. This 2 storey single family attached half duplex offers over 1400+sqft, includes Vinyl plank flooring laid through the open concept main floor. The kitchen has a lot of counter space and a full height tile back splash. Next to the kitchen is a very cozy dining area with tons of natural light, it looks onto the large living room. Carpet throughout the second floor. This floor has a large primary bedroom, a walk-in closet, and a 3 piece ensuite. There is also two very spacious bedrooms and another 4 piece bathroom. Lastly, you will love the double attached garage and the side separate entrance perfect for future basement development. ***Home is under construction the photos shown are of the show home colors and finishing's will vary, should be completed by January 30 2026 *** (id:62055)
Royal LePage Arteam Realty
18828 29 Av Nw
Edmonton, Alberta
Welcome to the “Aspire” built by the award-winning builder Pacesetter Homes. This is the perfect place and is perfect for a young couple of a young family. Beautiful parks and green space through out the area of The uplands. This 2 storey single family attached half duplex offers over 1400+sqft, includes Vinyl plank flooring laid through the open concept main floor. The kitchen has a lot of counter space and a full height tile back splash. Next to the kitchen is a very cozy dining area with tons of natural light, it looks onto the large living room. Carpet throughout the second floor. This floor has a large primary bedroom, a walk-in closet, and a 3 piece ensuite. There is also two very spacious bedrooms and another 4 piece bathroom. Lastly, you will love the double attached garage and the side separate entrance perfect for future basement development. ***Home is under construction the photos shown are of the show home colors and finishing's will vary, should be completed by January 30 2026 *** (id:62055)
Royal LePage Arteam Realty
26 Henderson Co
Spruce Grove, Alberta
Best Location backing Green Space, Beautiful Condition !!! This perfect 2-storey is in move in condition and boasts double attached garage, newer fully developed bsmt, 3 and a half washrooms, located in very desirable Harvest Ridge. This property features a bright and open floor plan with plenty of natural light from a west back yard. The main floor has 9 foot high ceilings, hardwood floors, upgraded california knockdown ceilings, a cozy gas fireplace perfect for relaxing or entertaining in style and modern elegance. The kitchen provides good cabinet and counter space, flowing seamlessly into the dining area w easy access to large deck, large backyard. Upstairs you’ll find three bedrooms, including a primary suite w walk-in closet and ensuite. The fully finished basement adds more living space with a large recreation room. More upgrades newer HWT, 30 year shingles ! Located close to schools, parks, trails, all amenities, this home is perfect for anyone seeking comfort & convenience in a great community. (id:62055)
Coldwell Banker Mountain Central
#22764 97 Av Secord Nw
Edmonton, Alberta
Stylish and functional home with open-concept living. Features a bright flex room, modern kitchen with stainless steel appliances, quartz countertops, island, and walk-in pantry. Enjoy a private balcony—perfect for BBQs! Upstairs offers a primary bedroom with ensuite, two more bedrooms, full bath, and laundry. Includes central A/C, double attached garage, and quartz finishes throughout. Great location near parks, trails, schools, and shopping. (id:62055)
Initia Real Estate
#41 50 Mclaughlin Dr
Spruce Grove, Alberta
Looking for a stunning, no maintenance lifestyle townhome with double oversize garage overlooking urban forest reserve? Over 1500 sq ft of exquisite upgrades throughout this entire 3 bed+ den, 2.5 bath home. This modern end unit boasts ceramic tile, quartz countertops, tiled backsplash, vinyl plank flooring, and large balcony in the family-friendly community of McLaughlin. Convenient to the Tri-Leisure Recreation Centre, you are steps away from trails, shops, and direct transit to downtown Edmonton. (id:62055)
Royal LePage Noralta Real Estate
#13 8745 165 St Nw
Edmonton, Alberta
Foreclosure Opportunity – Meadowlark Village (Tower A) Spacious one-bedroom condo featuring a large living room with patio doors and a generous master bedroom. The unit requires some updating—perfect for adding your personal touch and creating your ideal space. Conveniently located within walking distance to the Misericordia Community Hospital, close to public transit, Jasper Place Leisure Centre, and West Edmonton Mall. Great potential for investors or first-time buyers looking for value and location! (id:62055)
Exp Realty
7512 129a Av Nw Nw
Edmonton, Alberta
Location, Location, Location! Facing Balwin Park with a new outdoor play centre, arena, ball courts, & community hall, this beautiful bungalow offers the ideal family lifestyle. A wonderfully landscaped front yard with paver walkway & well planned perennial garden gives year round colour. Newer roof, vinyl siding & PVC windows make for low maintenance costs. Step inside to find gleaming hardwood floors & bright windows with park views. The spacious living room flows seamlessly into a large dining area, perfect for hosting family gatherings. The kitchen overlooks a fully fenced, private backyard featuring raised flower beds & flowering trees. The main level offers three bedrooms & a full bath. Enjoy family nights in the huge rec room with dry bar & a wine room. A 2nd bathroom & additional bedroom complete the basement. The backyard is designed for entertaining, unwind under the stars in the outdoor hot tub, gather around the firepit, or host summer BBQs on the large patio. Quick possession available! (id:62055)
Century 21 All Stars Realty Ltd
848 Erin Pl Nw
Edmonton, Alberta
Welcome to this beautifully renovated End-Unit townhome, featuring 3+1 bedrooms, 2 full bathrooms, finished basement, and fenced private backyard, perfectly located within walking distance to West Edmonton Mall! Upon entering, you’ll be impressed by the spacious open-concept layout, includes the renovated kitchen boasting abundant cabinetry, lustrous quartz countertops, large eating island, and stainless steel appliances. The bright living room showcases a custom full-length accent wall and coffer ceiling panel, overlooks the south-facing backyard, flooding the home with abundant natural light. Beautiful spindle railings leads you upstairs where to find three generous bedrooms and a custom tiled new bathroom. Separate back door leads you to the fully finished basement offers a fourth bedroom with a large window and a full bathroom. Additional upgrades include newer HTW, newer high-efficiency furnace, fresh paint and modern lighting fixtures throughout. Do not miss this great home! (id:62055)
Maxwell Polaris


