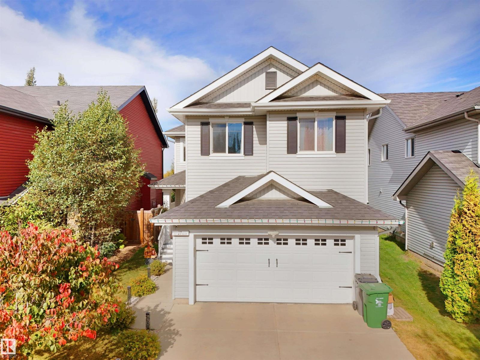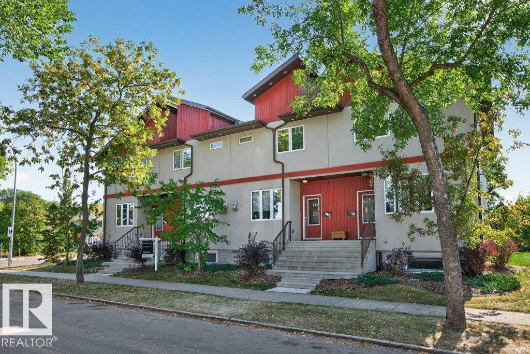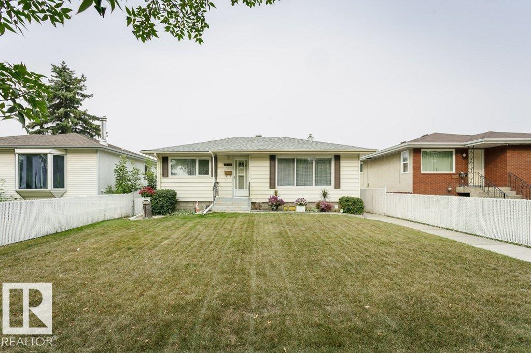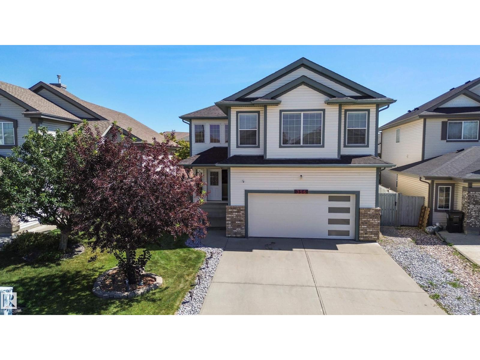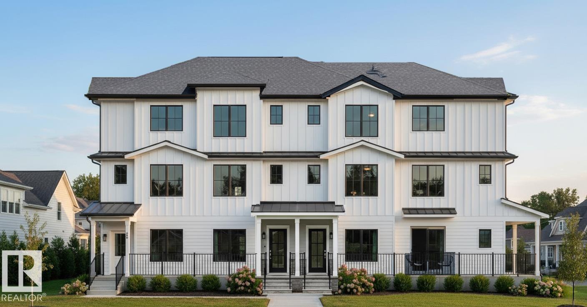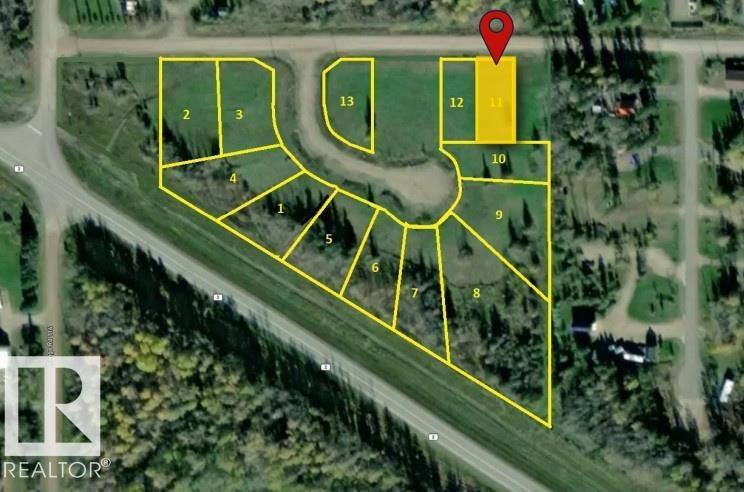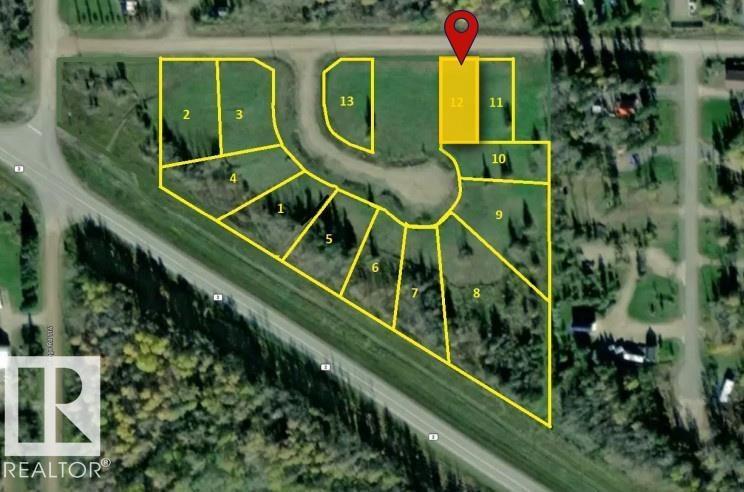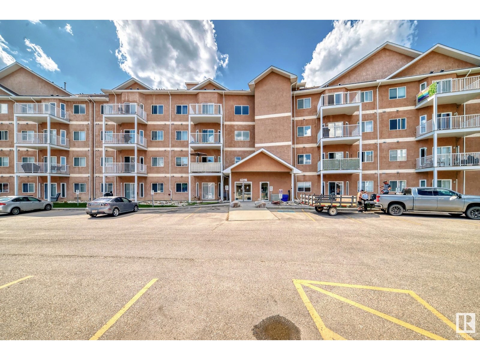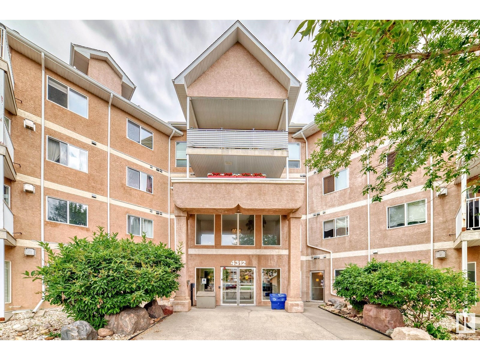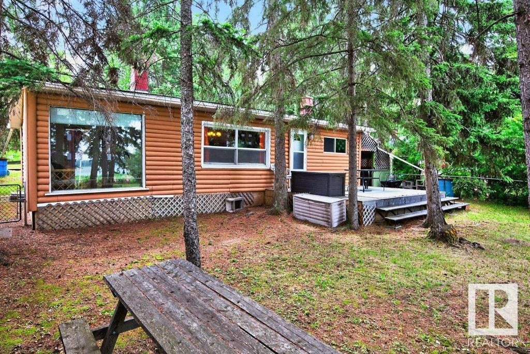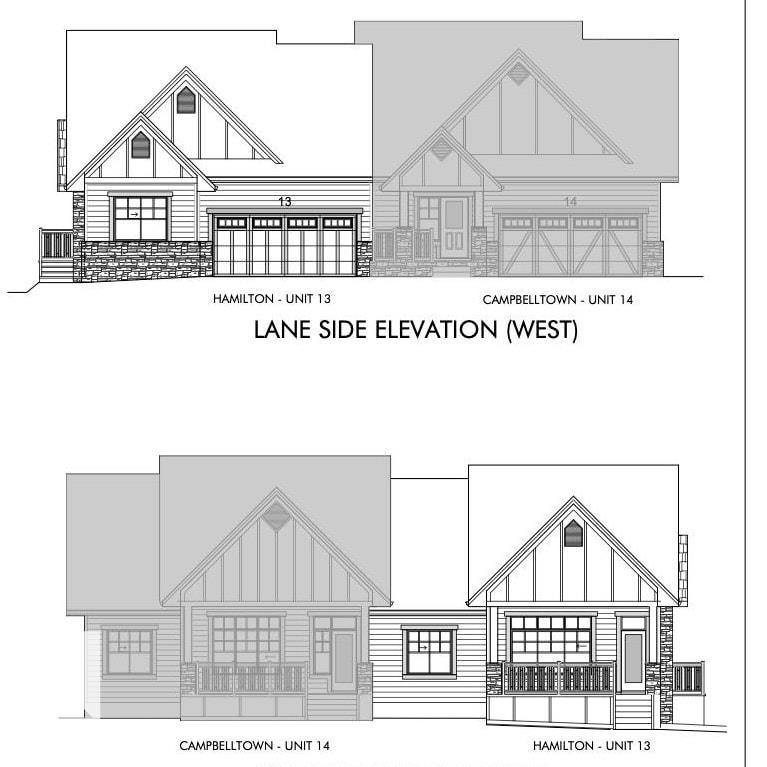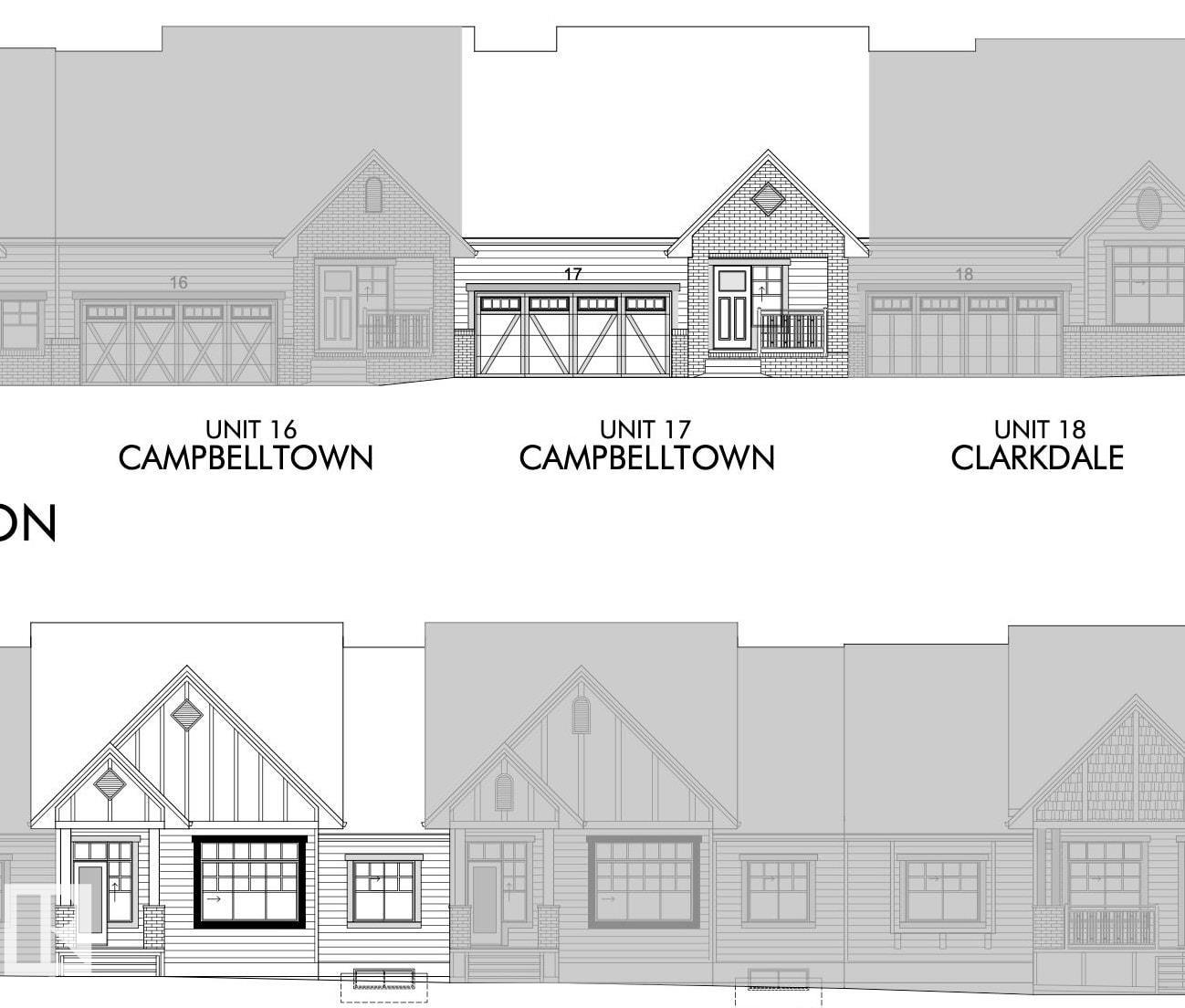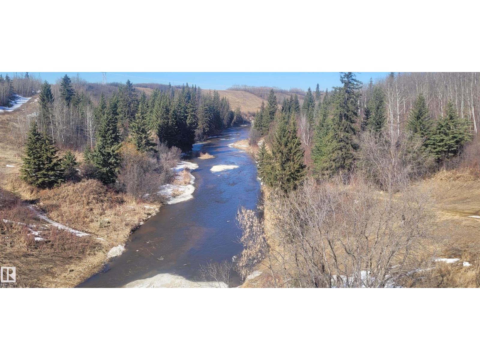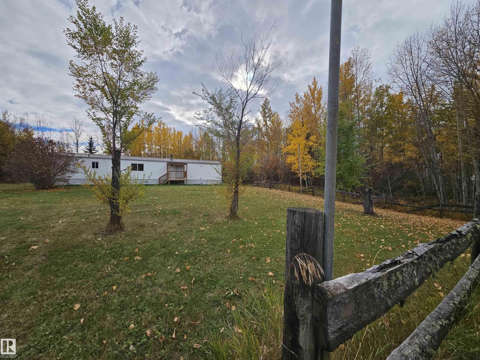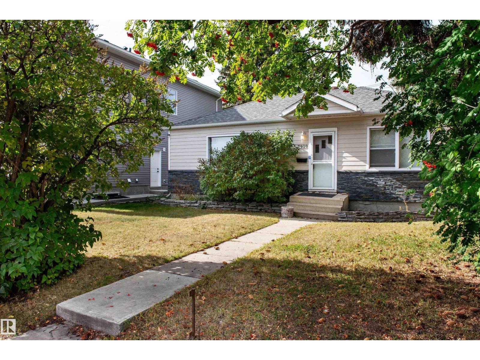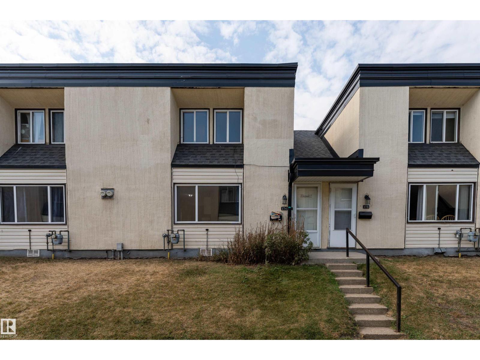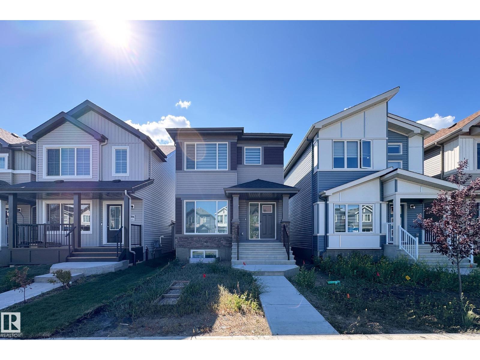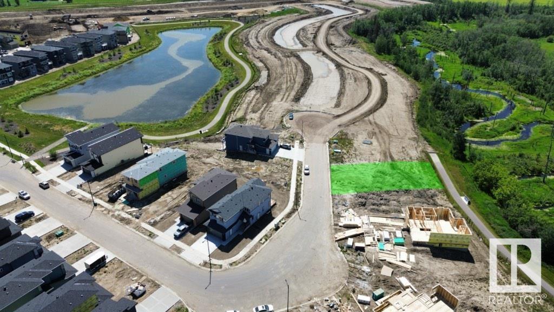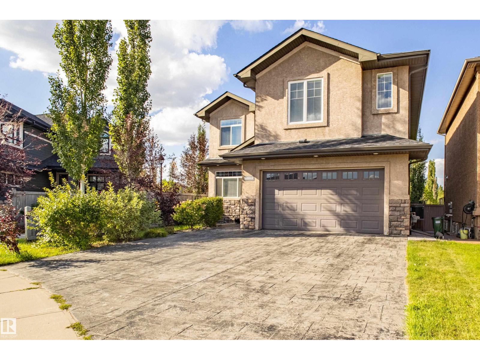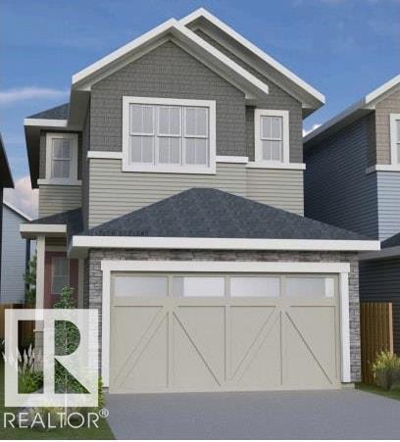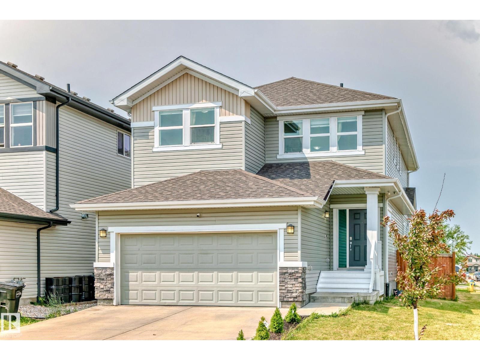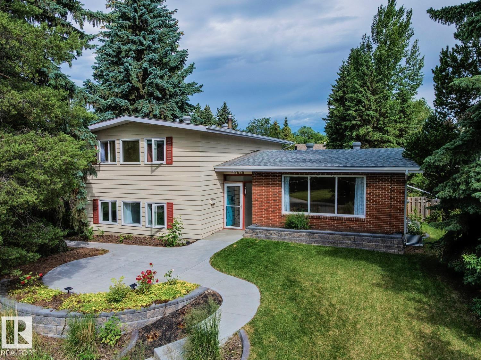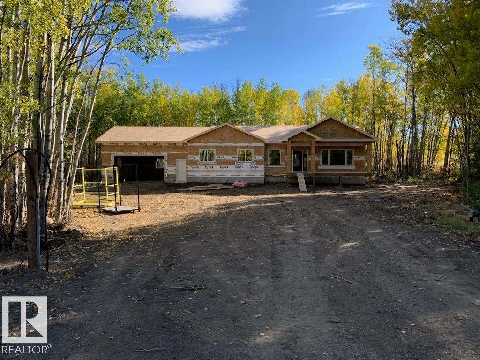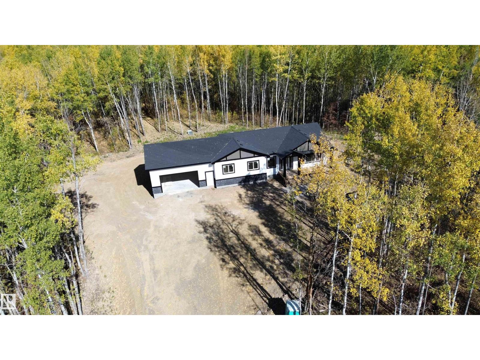110 Rue Montalet
Beaumont, Alberta
Welcome to this beautiful home in the family-friendly community of Dansereau Meadows. The main floor offers an inviting open-to-above living room with a cozy corner fireplace. The kitchen is designed to impress with a gas stove, stylish backsplash tiles, a massive island with undermount sink and a convenient corner pantry. The bright dining area features a striking feature wall and direct access to the fully landscaped and fenced backyard—perfect for entertaining. A 2-pc bath completes the main level. Upstairs, the primary bedroom is a true retreat with its own feature wall, walk-in closet and 4-pc ensuite with corner tub & standing shower. Two additional bedrooms, a 4-pc bath and laundry at upper level add to the functionality. The basement is open for your future development. Additional highlights include a mud room, humongous foyer double attached garage, and a fully fenced yard. This is the perfect combination of comfort, style and practicality—ready for your family to move in and enjoy! (id:62055)
Save Max Edge
7909 105 Av Nw Nw
Edmonton, Alberta
Welcome to this gorgeous townhouse in the highly sought-after Forest Heights neighborhood! Offering 3 good-sized bedrooms and 3 bathrooms, there is a lot of room to enjoy! The thoughtful floor plan features a convenient upstairs laundry & who doesn't LOVE THAT? The basement is also roughed in for a bath & ready for ideas! Outside, you will find a cute deck to relax on with family or guests. A single detached garage offers secure parking and additional storage space. Surrounded by beautiful tree-lined streets, this revitalized neighborhood features modern infill homes that blend seamlessly with established character properties. Enjoy walking trails, river valley access, and the charm of mature landscaping, all while being just minutes from downtown Edmonton for an easy commute. With options for public transportation, this home really has it all. If you are looking for an affordable property that combines style, convenience, and location, this could be an excellent opportunity to call Forest Heights home. (id:62055)
One Percent Realty
13114 101 St Nw
Edmonton, Alberta
Original Owner! Offering 2+1 bedrooms and 2 full bathrooms, this home’s main floor features original hardwood in both bedrooms, new laminate in the kitchen with patio doors leading to the covered deck, plus a bright living room with a large window and classic wood wall paneling. The fully finished basement includes a spacious family room, summer kitchen, bedroom, and bathroom. Recent updates include new linoleum in the kitchen, hallway, and front entry (2019), Whirlpool bottom-freezer fridge (2021), updated windows (1996–2021), roof on house (2017) and garage (2023), hot water tank (2018), and a Steelcraft overhead garage door with opener (2010). The huge west-facing yard is fully fenced with chain link and slats, landscaped front and back, and offers a garden plot, fenced parking pad for a vehicle or camper, and a tree-lined boulevard. Close to parks, schools, pools, rinks, shopping, banking, bus routes, and a nearby fire station, this home blends character, updates, and convenience in one great package. (id:62055)
Maxwell Devonshire Realty
356 Calderon Cr Nw
Edmonton, Alberta
Welcome to this Stunning 2400sqft home in the desirable community of Signature Pointe!Step inside to discover a beautifully designed main floor filled w/natural light, soaring vaulted ceilings & elegant architectural arches.The spacious layout offers formal dining,cozy fireplace,open concept kitchen featuring Lg chef island,walk in pantry,brand-new SS appliances(2023).Upgrades include Hot Water Tank(2024), 50yr Rubber Shingles(2023 ),220 plug in garage.The kitchen extends to a private oversized patio deck equipped w/chef style BBQ perfect for entertaining.Main floor laundry is conveniently located near back entrance from the double attached heated garage.Up the grand staircase you'll find a large bonus room bathed in natural light,a 4 piece bathroom & three generously sized bedrooms.Primary suite is a true retreat complete with French doors,4-piece ensuite & closet space.Fully fin basement offers Lg Rec room,theatre,4th bedroom & 3piece bath.Enjoy walking to pond/walking trails & shopping.IMMEDIATE POSS (id:62055)
Sterling Real Estate
14807 80 Av Nw
Edmonton, Alberta
Total 8 units. 3-story 6680 sqft Corner Lot. Rare Opportunity in Laurier Heights (high-end community)! Laurier Heights offers scenic living on the west bank of the North Saskatchewan River Valley, recognized for its historic streets and proximity to the City’s Valley Zoo and river valley recreational areas. The well-designed 3-story height project is 8-units: 4 upper units(3-bed), 4 lower units(2-bed), and 3 single detached garages. The 4 spacious Upper units, each approximately 1,670 sq.ft., 3 beds, 2.5 baths, a bonus/flex room, and a rooftop balcony offering impressive city views—ideal for families or executive tenants seeking space and luxury. The 4 lower units are efficiently laid out with 2 beds, 1 full bath, living and dining areas, averaging 620 sq.ft. each—perfect for small families. Photos are 3D renderings. Excavation stage. Completion est. Summer/Fall 2026. Qualify for CMHC MLI Select program. (id:62055)
Maxwell Polaris
19 5 Av
Faust, Alberta
This incredible 0.22+/- acre lot on POPLAR ST (adjoining MARINA WAY) is waiting for YOU! Located in the charming and friendly community of Faust, AB, on the South Shores of Lesser Slave Lake, approximately halfway between the major centres of Slave Lake and High Prairie, and at the centre of one of Alberta's most popular recreational areas! LESSER SLAVE LAKE is renowned for its amazing BOATING and FISHING!! MARINA WAY on POPLAR ST is a premium subdivision with easy access just off HIGHWAY 2 and only a minute from the MARINA and lakeshore/community amenities. The approach to the Lot is from 5 Ave, not from the Marina Way cul de sac, allowing more space for parking etc. This lot is ready for your development, has municipal water/sewer/power to lot line and has already been cleared. Need more space..? THE LOT directly WEST is also FOR SALE (E4435679) (id:62055)
Royal LePage Arteam Realty
20 5 Av
Faust, Alberta
This incredible 0.22 acre lot on POPLAR ST (adjoining MARINA WAY) is waiting for YOU! Located in the charming and friendly community of Faust, AB, on the South Shores of Lesser Slave Lake, approximately halfway between the major centres of Slave Lake and High Prairie, and at the centre of one of Alberta's most popular recreational areas! LESSER SLAVE LAKE is renowned for its amazing BOATING and FISHING!! MARINA WAY on POPLAR ST is a premium subdivision with easy access just off HIGHWAY 2 and only a minute from the MARINA and lakeshore/community amenities. The approach to the Lot is from 5 Ave, not from the Marina Way cul de sac, allowing more space for parking etc. This lot is ready for your development, has municipal water/sewer/power to lot line and has already been cleared. Need more space..? THE LOT directly EAST is also FOR SALE (E445XXXX) (id:62055)
Royal LePage Arteam Realty
#207 4316 139 Av Nw
Edmonton, Alberta
Excellent location! This beautiful suite has 9 ft ceilings and offers numerous upgrades including new vinyl planking throughout, quartz counter tops and much more. 2 spacious bedrooms, 2 full bathrooms, in-suite laundry, storage room and modern open concept living space. Impressive 1156 sq ft ensures ample room for comfortable living. An unbeatable location sets this property apart. Steps away from Clareview transit and LRT station, enjoy city living without the usual hustle. Grocery stores, countless restaurants, and amenities within walking distance make life convenient. Perks go beyond location. Access fantastic building amenities: car wash, rec room, exercise gym, and social room. Heated underground parking with storage cage adds luxury and convenience. Don't miss this remarkable opportunity for affordable luxury living. Come and see this gorgeous suite in the Estates of Clareview! (id:62055)
Initia Real Estate
#412 4312 139 Av Nw
Edmonton, Alberta
AMAZING VIEWS! This Stunning TOP FLOOR 2-bedroom, 2 full bathroom suite offers 10ft ceilings. Numerous upgrades include new vinyl plank flooring throughout, new quartz countertops, feature wall and much more. Patio doors lead to a large balcony that overlook a GREEN SPACE! 2 spacious bedrooms, upgraded kitchen, stoage room and in suite laundry. This suite is immaculate. 1021 sq ft of living space. Steps away from Clareview transit and LRT station, enjoy city living without the usual hustle. Grocery stores, countless restaurants, and amenities within walking distance make life convenient. Access fantastic building amenities: car wash, rec room, exercise gym, and social room. Heated underground parking with storage cage adds luxury and convenience. Don't miss this remarkable opportunity for affordable luxury living. Come and see this gorgeous suite in the Estates of Clareview! (id:62055)
Initia Real Estate
287 Lakeshore Dr
Rural Lac Ste. Anne County, Alberta
Welcome to this charming lakeside retreat on the serene shores of Sandy Beach. This delightful home offers the perfect blend of comfort and tranquility, with numerous recent upgrades including a new roof and pressure pump (2023), as well as eaves and soffits (2018). Inside, you'll find bamboo and hardwood flooring, a versatile flex room—previously used as a second bedroom—adding extra functionality to the layout, and a wood-burning fireplace/heater that brings warmth and coziness to those relaxing nights by the fire. Start your day with coffee while listening to nature surrounded by mature trees. In the evening unwind as you roast marshmallows over the fire pit watching the sunset over the water. This property truly gives you the outdoor Alberta lifestyle. (id:62055)
RE/MAX Excellence
#13 120 Hillshire Bv
Sherwood Park, Alberta
Welcome to Hillshire, where Salvi Homes delivers timeless quality in this stunning executive bungalow. With almost 1,400 sq. ft. of thoughtfully designed living space, this home offers an inviting open floor plan perfect for modern living. The island kitchen flows seamlessly into the great room, enhanced by vaulted ceilings that create a sense of space and light. A rear staircase adds architectural interest and functionality, while the flex room provides versatility for a home office, den, or guest space. The spacious master suite is a private retreat, featuring a large ensuite shower and elegant finishes. Crafted to Salvi’s renowned quality standards, every detail reflects superior workmanship and design. Located close to parks, scenic trails, and everyday amenities, this Hillshire bungalow combines luxury, comfort, and convenience—perfect for those who appreciate exceptional craftsmanship in a premier location. (id:62055)
Royal LePage Prestige Realty
#17 120 Hillshire Bv
Sherwood Park, Alberta
Welcome to Hillshire, where Salvi Homes delivers timeless quality in this stunning executive bungalow. With over 1,300 sq. ft. of thoughtfully designed living space, this home offers an inviting open floor plan perfect for modern living. The island kitchen flows seamlessly into the great room, enhanced by vaulted ceilings that create a sense of space and light. A rear staircase adds architectural interest and functionality, while the flex room provides versatility for a home office, den, or guest space. The spacious master suite is a private retreat, featuring a large ensuite shower and elegant finishes. Crafted to Salvi’s renowned quality standards, every detail reflects superior workmanship and design. Located close to parks, scenic trails, and everyday amenities, this Hillshire bungalow combines luxury, comfort, and convenience—perfect for those who appreciate exceptional craftsmanship in a premier location. (id:62055)
Royal LePage Prestige Realty
5318 52 St
Gibbons, Alberta
Fantastic investment opportunity for this prime 8.83 acres of land along the sturgeon river, subdivided into 36 lots. The land is a long, narrow, approximately rectangular lot located on the north side of the railway tracks and west of Highway 28A, within the north side of the Town of Gibbons. The land is presently zoned DCC (Direct Control Cottage) Priced to sell below tax assessed value, this is a prime opportunity for any developer to build a beautiful scenic cottage community. (id:62055)
Royal LePage Premier Real Estate
#46 54222 Rge Road 25
Rural Lac Ste. Anne County, Alberta
Renovated Acreage on 2.21 Acres – Lac Ste. Anne County Discover the perfect blend of comfort and country living on this fully renovated 2.21-acre property in scenic Lac Ste. Anne County! This charming 925 sq ft, 2 bedroom, 1 bath home has been tastefully updated throughout, featuring new flooring, upgraded windows, a metal roof, a brand-new furnace, and a new well for worry-free living. The modernized interior offers a bright, open layout that maximizes space and natural light — ideal for both relaxing and entertaining. Enjoy the peace and privacy of acreage life with plenty of room for future expansion, gardening, or building your dream garage or shop. Conveniently located within easy reach of nearby lakes, amenities, and highways, this property offers the best of both worlds — a serene rural setting with urban conveniences close by. Don’t miss this move-in ready gem — your country escape awaits! (id:62055)
Royal LePage Noralta Real Estate
7910 75 St Nw
Edmonton, Alberta
Welcome to 7910 75 Street NW, a 4-bedroom, 2 bathroom home with a detached garage located in a convenient area of Edmonton. This smaller, older home provides a functional layout and offers potential for the first time home buyer, future updates or investment. The property is currently tenant-occupied, and the tenants have expressed interest in continuing to reside in the home. Close to schools, shopping, and major routes, this property presents an opportunity for buyers seeking value in a central location. (id:62055)
Maxwell Progressive
#174 3308 113 Av Nw
Edmonton, Alberta
INVESTORS OR FIRST TIME HOME BUYERS! This affordable 2-storey townhouse in Rundle Heights is a smart buy with plenty of potential. Featuring 3 spacious bedrooms, 1.5 bathrooms, and dedicated parking, this home is perfect for those looking to enter the market or expand their portfolio. The main floor offers a bright, welcoming living room with patio doors that open to a landscaped yard, a crisp NEWLY RENOVATED white kitchen with newer appliances, and a convenient half bath. Upstairs, you’ll find three comfortable bedrooms and a full 3-piece bathroom. Located just steps from Rundle Park, schools, shopping, and transit, this home combines value with convenience. (id:62055)
Exp Realty
7118 46a St
Beaumont, Alberta
Welcome to Beaumont, where luxury meets convenience in this stunning 2-story home with 6 bedrooms and 4 full baths. This home is the epitome of modern living, offering ample space for the whole family to enjoy. As you enter the home, you are greeted by a grand foyer that leads into the open concept living area, perfect for entertaining guests or relaxing with loved ones. The gourmet kitchen features stainless steel appliances, granite countertops, and a large island with seating for casual dining. Full bath as well as a bedroom on the main floor. The spacious master suite is located on the upper floor and offers a peaceful retreat with a 4 piece en-suite bathroom and a walk-in closet. Two additional bedrooms are located on the upper floor as well with a 4 piece bath. Plus a large family room for family time. The basement is fully finished with 2 bedrooms, full bath and a second kitchen and living area. This home has a Detached double garage with paved lane access. (id:62055)
Century 21 Smart Realty
#5946 14 St
Rural Leduc County, Alberta
38 POCKET LOT! Discover your perfect retreat in Irvine Creek, featuring an impressive lot of over 5,500 square feet! This exceptional property not only offers ample space for your vision but also presents the opportunity to build a walk-out basement, enhancing both functionality and enjoyment. Overlooking the serene beauty of a natural creek and conveniently located near a picturesque lake, this setting is simply idyllic. Imagine waking up to the soothing sounds of flowing water and the gentle rustle of leaves, surrounded by the tranquil landscapes of this stunning new community. Here, you’ll experience the ideal mix of peaceful seclusion and accessible living, allowing you to bask in serenity while remaining close to essential amenities. Whether you dream of a cozy haven or a luxurious estate, the possibilities are endless on this expansive lot. Seize this unique chance to design your dream home in this captivating environment. Rare opportunity—make this extraordinary piece of land your own! (id:62055)
Royal LePage Arteam Realty
10842 175a Av Nw
Edmonton, Alberta
Charming 2-Story Home with Over 4000 Sq Ft of Living Space! This beautifully designed home features an open-concept main floor with soaring ceilings in the living room, creating a bright and spacious atmosphere. The chef-inspired kitchen offers plenty of workspace and seamlessly connects to the formal dining area—perfect for entertaining. A versatile den, convenient laundry room, and elegant finishes complete the main level. Upstairs, you'll find 4 generously sized bedrooms along with a cozy family room ideal for relaxation or movie nights. The fully finished walkout basement offers incredible additional living space, including a massive rec room, a fifth bedroom, full bathroom, and a stylish wet bar/kitchenette—perfect for guests or extended family living. Don't miss this perfect blend of comfort, function, and style! (id:62055)
Maxwell Progressive
81 Elliott Wd
Fort Saskatchewan, Alberta
Stunning new 1931 sqft home available for pre-sale in South Pointe! This home features an open to above front entry with coat closet that leads into the kitchen with a 7ft long island and massive walk-in pantry! Across from the kitchen is your own home office. Main floor is finished off with a great sized living room with electric fireplace feature wall, spacious dining room and a 2-piece bath. Rear entry door leads to a fully finished 9ftx10.5ft deck. On the second floor you have your primary bedroom with an indented ceiling, 5-piece bath, and spacious walk-in closet with MDF shelving. 2 additional bedrooms, bonus room, a full bathroom, and walk-in laundry complete the second floor. Interior finishings are still available for customization! (id:62055)
RE/MAX Excellence
1452 30 St Nw
Edmonton, Alberta
East facing..!!! Welcome to this beautifully maintained and spacious 2-storey home in the desirable community of Laurel on CORNER REGULAR LOT. Step into a bright, open foyer. The main floor features 9-foot ceilings and a modern open-concept layout, perfect for entertaining & SIDE ENTRANCE TO THE BASEMENT! The chef-inspired kitchen offers a large granite island, quality appliances, along with walk-in pantry and ample cabinetry, a prep island, an extended eating bar. Upstairs, you'll find a convenient second-floor laundry room, 3 generous bedrooms, and a spacious primary suite featuring a large walk-in closet, 5 piece EN-SUITE. Bonus area with ample natural sun-light. Double Tandem garage - 3 cars can be parked. Located on a quiet street with quick access to Anthony Henday, this home is walking distance to parks and public transit, close to Svend Hansen & Elder Dr. Francis whiskeyjack high schools, shopping, and all amenities. (id:62055)
Maxwell Polaris
6628 124 St Nw
Edmonton, Alberta
Grandview Heights - Nestled on a 11.069sqft square foot lot – a private & quiet setting for this family home. Enjoy easy access to the River Valley, UofA hospital & much more! Encompassing just over under 2950sq ft of finished living space with finished basement, oversized double detached garage, this home has - 5 bedrooms, 3 bathrooms & was constructed taking a family into consideration, capturing the graceful perceptions of the beauty in nature and contemporary elegance with this home's clean lines and organized living. The home offers 4 full levels of indoor living & large outdoor spaces with natural light flowing throughout. From the large open living spaces to the floor to ceiling windows, there are many family living spaces to enjoy. The home has seen many upgrades throughout the years from the windows to the bathrooms, flooring & more! (id:62055)
RE/MAX River City
#3 54222 Rge Road 25
Rural Lac Ste. Anne County, Alberta
TREED AND PRIVATE LOT! 2.64 ACRES! INCREDIBLE NEW BUNGALOW WITH 28X28' GARAGE! WELCOME TO 3 54222 RANGE ROAD 25. THIS 2025 NEW BUILD HAS 1,592 SQ FT OF MAIN FLOOR LIVING SPACE, AN UNFINISHED BASEMENT, 3 BEDROOMS AND 2 BATHS. THE OPEN KITCHEN HAS SOFT CLOSE CABINETRY, GRANITE COUNTERTOPS, SOFT-PEARL VINYL FLOORS, A WATERED ISLAND WITH SINGLE LEVEL EATING BAR, TILE BACKSPLASH, AND A CORNER PANTRY. DINING NOOK IS OPEN CONCEPT WITH EXTERIOR DECK ACCESS. LIVING ROOM IS SPACIOUS. PRIMARY BEDROOM IS KING-SIZED WITH OVER-SIZED WALK-IN CLOSET. ENSUITE HAS DOUBLE SINKS AND A DOUBLE SHOWER. HOME HAS 2 ADDITIONAL MAIN FLOOR BEDROOMS AND A FULL BATH. GARAGE MUDROOM IS SPACIOUS. HOME HAS MAIN FLOOR LAUNDRY. HOME HAS FULL WARRANTY, 28X28 HEATED/INSULATED GARAGE, INCLUDED IS A REAR DECK WITH RAILING. LANDSCAPING TO ROUGH GRADE. DRILLED WELL AND SEPTIC TANK AND FIELD. (id:62055)
Royal LePage Noralta Real Estate
3014 Twp Road 540
Rural Lac Ste. Anne County, Alberta
4.97 ACRES OUT OF SUBDIVISION. TREED AND PRIVATE LOT! INCREDIBLE NEW BUNGALOW WITH 28X28' GARAGE! WELCOME TO 3014 TWP ROAD 540. THIS 2025 NEW BUILD HAS 1,592 SQ FT OF MAIN FLOOR LIVING SPACE, AN UNFINISHED BASEMENT, 3 BEDROOMS AND 2 BATHS. THE OPEN KITCHEN HAS SOFT CLOSE CABINETRY, GRANITE COUNTERTOPS, SOFT-PEARL VINYL FLOORS, A WATERED ISLAND WITH SINGLE LEVEL EATING BAR, TILE BACKSPLASH, AND A CORNER PANTRY. DINING NOOK IS OPEN CONCEPT WITH EXTERIOR DECK ACCESS. LIVING ROOM IS SPACIOUS. PRIMARY BEDROOM IS KING-SIZED WITH OVER-SIZED WALK-IN CLOSET. ENSUITE HAS DOUBLE SINKS AND A DOUBLE SHOWER. HOME HAS 2 ADDITIONAL MAIN FLOOR BEDROOMS AND A FULL BATH. GARAGE MUDROOM IS SPACIOUS. HOME HAS MAIN FLOOR LAUNDRY. HOME HAS FULL WARRANTY, 28X28 HEATED/INSULATED GARAGE, INCLUDED IS A REAR DECK WITH RAILING. LANDSCAPING TO ROUGH GRADE. DRILLED WELL FOR WATER AND SEPTIC TANK AND FIELD. (id:62055)
Royal LePage Noralta Real Estate


