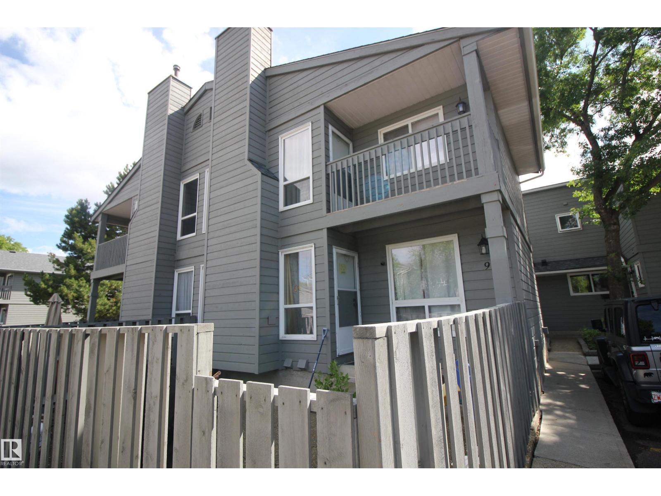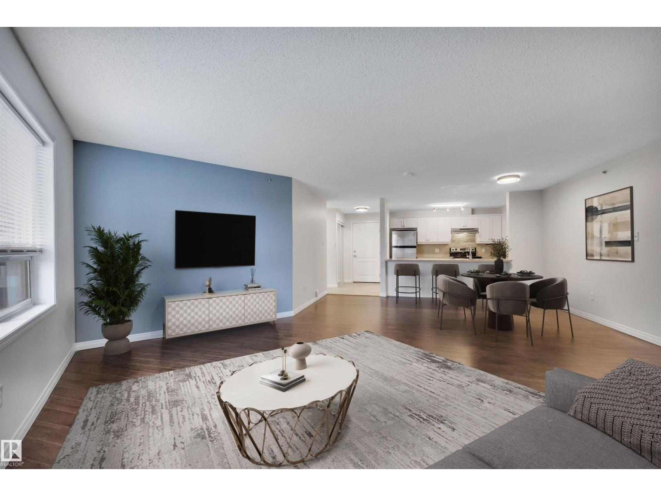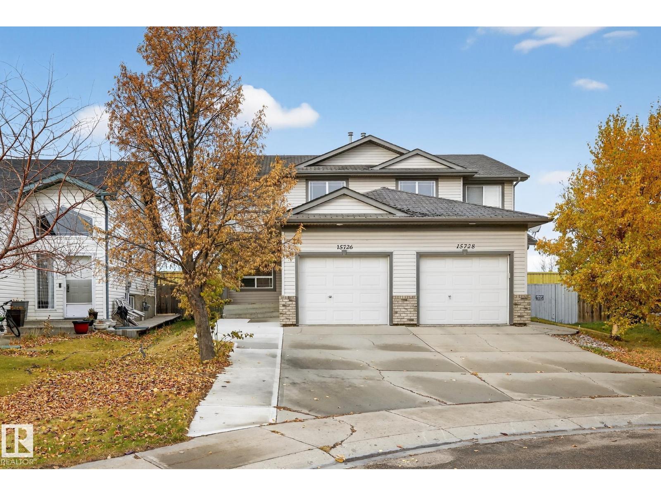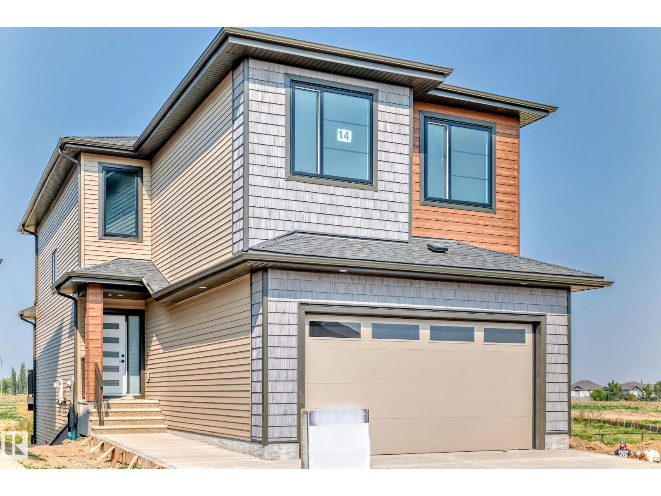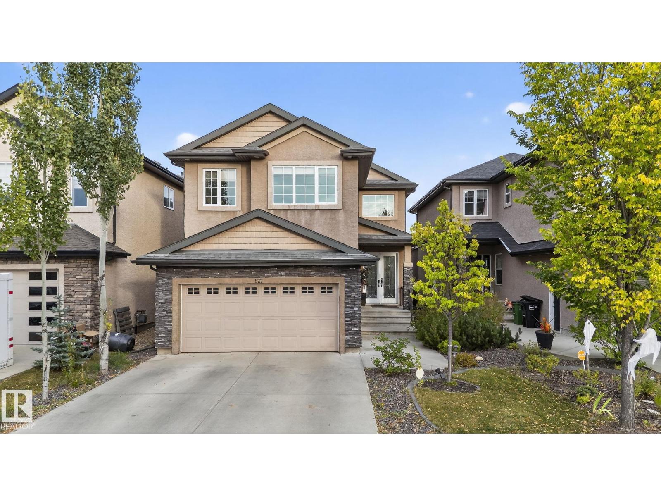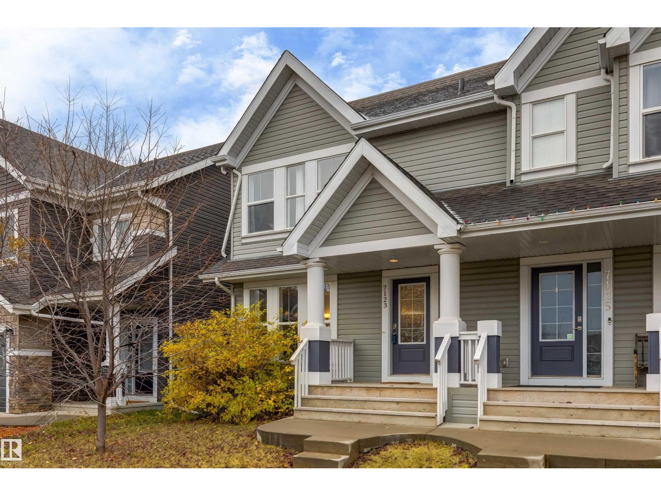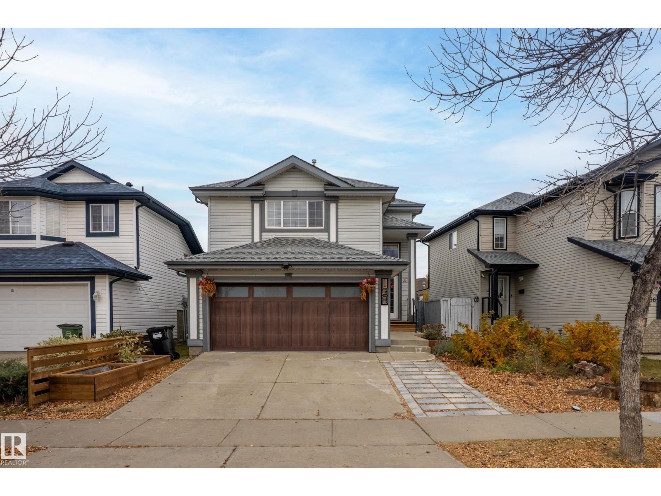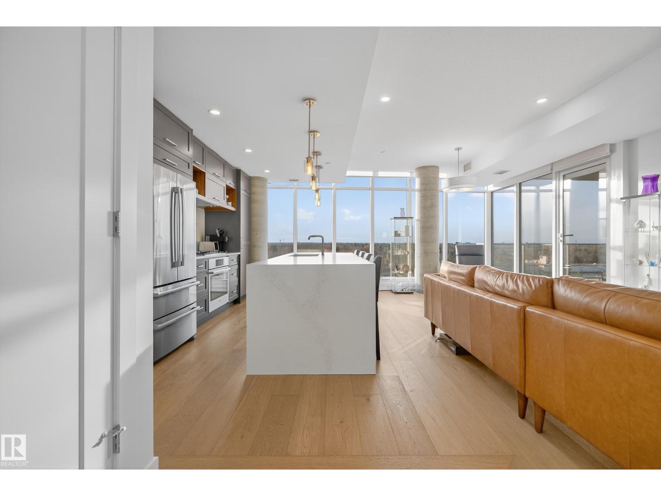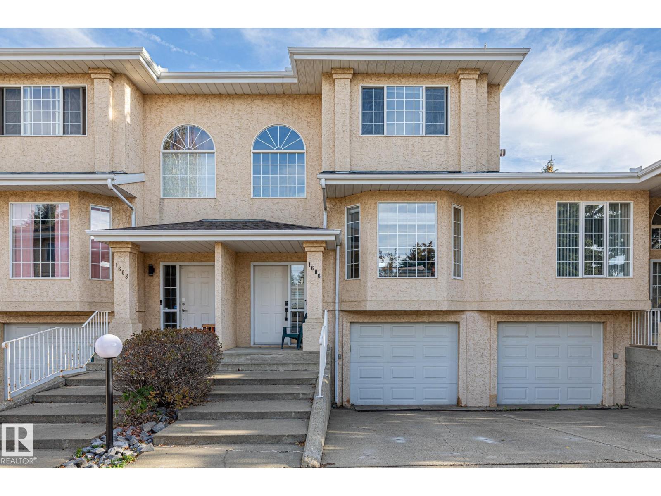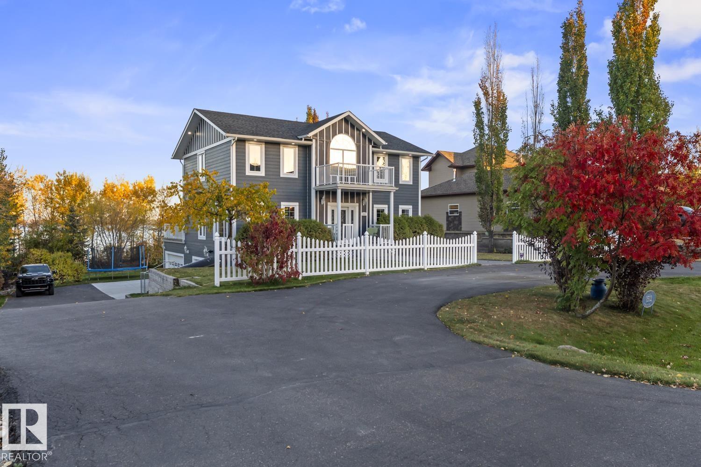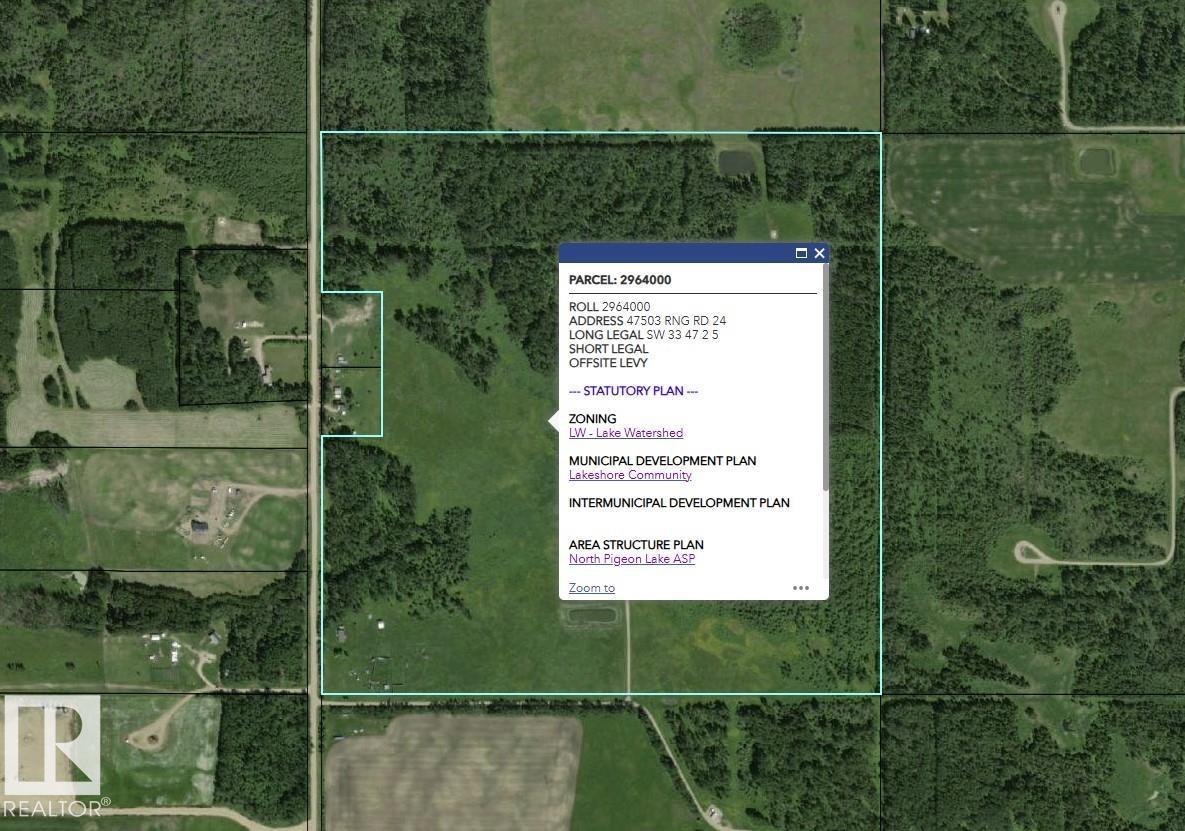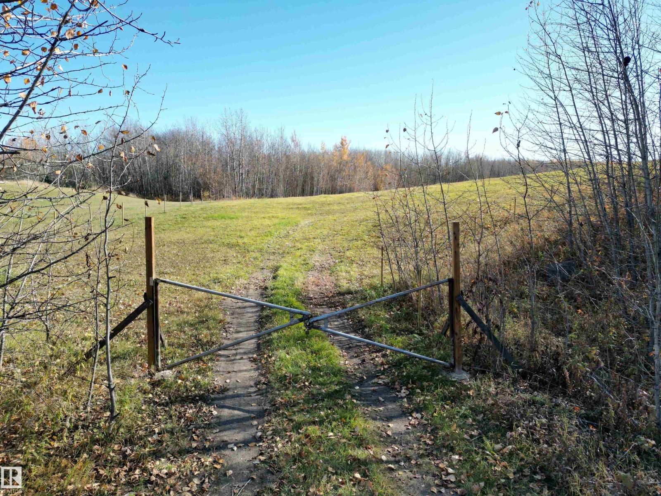#9 4610 17 Av Nw
Edmonton, Alberta
Gables townhouse in Pollard Meadows, nice family community. Schools, park and shopping super close. Tandem parking stall, main floor laundry and GREAT value. (id:62055)
Royal LePage Arteam Realty
#1431 9363 Simpson Dr Nw
Edmonton, Alberta
Welcome to Park Place Terwillegar Terrace! This updated and exceptionally maintained top-floor 3 bedroom condo, with 2 parking stalls, is available for immediate possession. Recent updates include new carpet, lighting, and fresh paint throughout. The spacious entryway welcomes you into the open concept living space. Enjoy cooking in your updated kitchen with stainless steel appliances and adjoining oversized walk-in pantry/utility room. Relax with family and friends in the large living room and on the NE-facing balcony... on the quiet side of the building. The primary bedroom offers a 4-piece ensuite and walk-in closet, while the 2nd bedroom and 12'x12' den provides ample space for a home office or growing family. Convenience is key with the in-suite laundry and generous storage. Take advantage of the building's fitness centre and ideal location, with prime access to public transit, Anthony Henday, and Windermere. Move-in ready and a must see! (id:62055)
Century 21 Masters
15726 141 St Nw Nw
Edmonton, Alberta
Located in the family-friendly community of Carlton, this well-maintained 3-bedroom, 2.5-bath half duplex offers comfort, updates, and functionality with no condo fees. The main floor features brand newer vinyl plank flooring and a recently installed high-efficiency furnace. A spacious den off the front entrance provides the perfect space for a home office or flex room. The bright kitchen offers ample counter space, stainless steel appliances, and a generous dining area ideal for family meals. Upstairs you'll find three bedrooms, including a primary suite with full ensuite and walk-in closet. The partially finished basement is framed, includes two large windows, and already has a 3-piece bathroom installed. Step outside to enjoy the fenced backyard with a large wood deck and concrete patio, perfect for entertaining. A single attached garage and additional driveway parking add convenience. (id:62055)
Professional Realty Group
14 Tenuto Li
Spruce Grove, Alberta
UPGRADED WALKOUT HOME BACKING GREENSPACE/POND IN THE COMMUNITY OF TONEWOOD! This home boasts 2344 sq/ft with 4 bedrooms, 3 full baths, bonus room & 9ft ceilings on all three levels. Main floor offers vinyl plank flooring, bedroom/den, family room with 18ft ceiling, fireplace. Kitchen, with modern high cabinetry, quartz countertops, island, wet bar & walk-in pantry, is made for cooking family meals and entertaining. Spacious dinning area with ample sunlight is perfect for get togethers. The 3 piece bath finishes the main level. Walk up stairs to master bedroom with 5 piece ensuite/spacious walk in closet, 2 bedrooms, full bath, laundry room with sink, computer nook and bonus room. Unfinished walkout basement with separate entrance and roughed in bathroom is waiting for creative ideas. Public transit to Edmonton, & more than 40 km of trails, your dream home home awaits. Includes:DECK/TRIPLE PANE WINDOWS/ WIRELESS SPEAKERS/ GAS HOOKUP ON DECK (id:62055)
Homes & Gardens Real Estate Limited
527 Albany Wy Nw
Edmonton, Alberta
Step into luxury with this stunning, meticulously designed home that offers style, comfort, & functionality. Greeted by elegant double doors, you’ll enter a bright, light-filled space. The main floor features a spacious, modern gourmet kitchen with granite countertops, SS appliances, under-cabinet lighting, & ample workspace. The open-concept living & dining areas are centered around a brick fireplace, while a dedicated home office provides the perfect work-from-home setup. Upstairs, the primary suite offers breathtaking views, a spa-inspired ensuite, and a generous walk-in closet. Two additional well-sized bedrooms, a family bathroom, & same-floor laundry complete the level. Find your fully finished basement complete with a bathroom and 2 bedrooms. Additional highlights include upgraded lighting, central A/C, premium finishes throughout, and a fully landscaped yard—all backing onto no rear neighbors for added privacy and tranquility. Only a 4-min drive to the Henday, Walmart, Sobeys, Starbucks, and more! (id:62055)
Exp Realty
7123 22 Av Sw
Edmonton, Alberta
Come see this beautifully maintained 1447 sq ft duplex in desirable community of Lake Summerside! This 3 bed, 3.5 bath home features an open main floor with stainless steel appliances, quartz countertops, and bright living spaces. Enjoy the south-facing back deck—perfect for relaxing in the sun. Upstairs offers 3 spacious bedrooms including a primary with ensuite and walk-in closet. The fully finished basement adds a large rec room and full bath for extra living space. Double detached garage for convenience. Located in one of Edmonton’s top lifestyle communities with access to Lake Summerside’s private beach, swimming, skating, boating, tennis, parks, and trails. Close to schools, shopping, and major roadways. Move-in ready and a fantastic opportunity! (id:62055)
Exp Realty
138 Easton Rd Sw
Edmonton, Alberta
Thoughtfully updated 3-bed, 3-bath home with fully finished bsmt & dbl att garage. Featuring 1,691 sq ft of comfortable living space, this property blends modern convenience with family-friendly design. Major upgrades incl new HWT, furnace, & shingles (all 2023), plus fully drywalled/insulated garage w/upgraded door. Main flr redesigned 3-pc bath incl full-sized front-load washer/dryer & utility sink for added convenience. Vinyl plank flooring throughout, connecting spacious living & dining areas to bright kitchen w/abundant cabinetry. Upstairs, bathrooms incl custom shelving for extra storage. The bsmt offers a MIL space w/new bathroom fixtures, custom countertop, new cooktop, & high-end built-in microwave/fan, plus a built-in closet w/shoe rack & storage shelves. Enjoy the private backyard oasis w/seasonally enclosed patio, gazebo, deck, hot tub, raised garden beds, & new front step, railing, & landscaping. Two Murphy beds neg. Flexible possession. 2025 taxes: $4648.77. Lot size 4,192 sq ft/389.5 sq m. (id:62055)
RE/MAX River City
#602 14105 West Block Drive Nw
Edmonton, Alberta
Welcome to the Private Residences of 100 West Block. Only sixty exclusive owners call this tower home and unit 602 is ready to welcome you as the newest one. Inside is nearly 1000 sq.ft of space designed and upgraded to enthral with floor to ceiling triple pane windows, marble touches throughout and functional interior storage space. The primary bedroom, trucked privately away from the second bed and living room, is complete with a 4pce ensuite and generous WIC. The 3rd floor hosts the amenity centre and is designed to extend your living space without the upkeep. Gather with neighbours or host your own event in the entertainment room, lounge and kitchen. Offer the guest suite for those overnight visitors. Enjoy a private yoga practice in the flex room or end your day in the fully equipped fitness centre. Steps from the lobby is the buzzing urban plaza with restaurants, retail, personal services and the future LRT which connects you to the entire city! A development unlike any other, welcome to West Block. (id:62055)
RE/MAX Preferred Choice
1606 Jamha Rd Nw
Edmonton, Alberta
Welcome to this beautifully renovated 3-bedroom, 2.5-bath home with over 1,400 sqft, and a single attached garage. The bright main floor features new vinyl plank flooring, fresh paint, modern light fixtures, and a cozy living room with gas fireplace and custom wood mantle. The brand-new kitchen offers stylish backsplash, new counters, cabinets, and plenty of storage. Upstairs, the spacious primary bedroom includes his & hers closets and an updated vanity, along with two more bedrooms and a full bath. The basement offers space for an extra bedroom, office, or rec room. Located close to schools, shopping, parks, and public transit in a family-friendly neighborhood. Move-in ready—just unpack and enjoy! (id:62055)
Blackmore Real Estate
1512 Horseshoe Bay Es
Cold Lake, Alberta
Life on the lake just got kicked up a few notches at this stylish contemporary colonial home, built in 2007, 4 bedrooms/4 baths.Sited on a beautiful .5-acre lot w/ gazebo covered firepit,walk out patio w/stamped concrete, sand box/play structure,sprinkler system(rear),stunning landscaping & direct access to the waters of Cold Lake.Massive marble tiled entrance w/adjacent office & formal dining room.Living room w/stone surround fireplace,NEW front window & 20X25 upper deck.Kitchen has granite counters,under cabinet lighting,walk in pantry & S/S appliances.Primary bedroom w/gas fireplace,walk in closet & a 5 piece ensuite.Walkout basement, triple heated garage w/NEW epoxy floors,NEW sink & built in cabinets.UPGRADES galore including:window/door casings,NEW laundry space w/barn doors,stamped concrete in various areas,composite front deck, epoxy garage floors,NEW garage cabinets,NEW Hardie Board siding, shingles,outdoor lights,NEW Rinnai hot water,A/C,NEW red oak hardwood floors, paved driveway & RV parking. (id:62055)
Royal LePage Northern Lights Realty
47503 Rge Rd 24
Rural Leduc County, Alberta
Discover the potential in this 155-acre property, ideal for grazing, recreation, or your dream home build. The land is partially treed, fenced, and features two separate dugouts providing water. An older double-wide mobile with existing utilities remains on-site (although not livable as is,), offers a possible project or future build location. Peaceful, private, and versatile, a great opportunity for those looking to farm, hunt, or create their own country retreat. (id:62055)
Coldwell Banker Mountain Central
109 59528 Range Road 55
Rural Barrhead County, Alberta
Build your dream getaway on this 3.09-acre lot in Tiger Lake Estates, featuring gently rolling land ideal for a walk-out basement. Ready for development power and natural gas at the lot line, plus a private gate for added security. Only 700 meters of gravel till your on pavement. Just 10 minutes from Thunder Lake and 17 minutes to Barrhead Hospital, this property blends peaceful country living with convenient access to amenities. Perfect for those seeking a quiet escape surrounded by nature, yet still close to everything you need—opportunities like this don’t last! (id:62055)
Digger Real Estate Inc.


