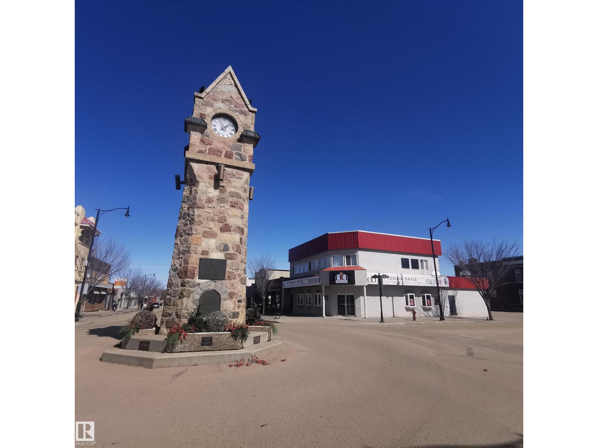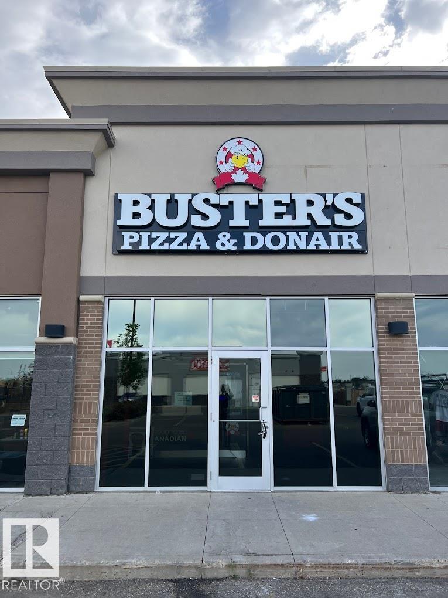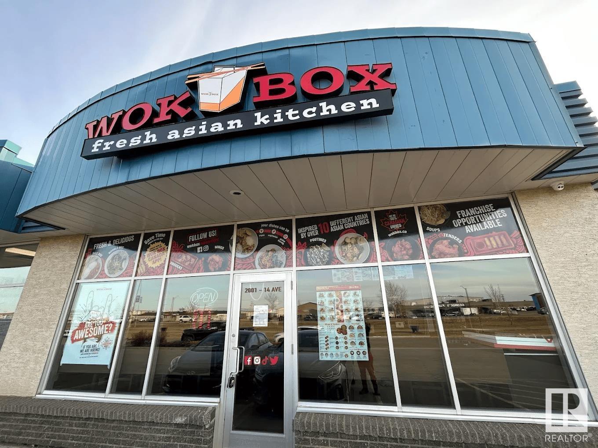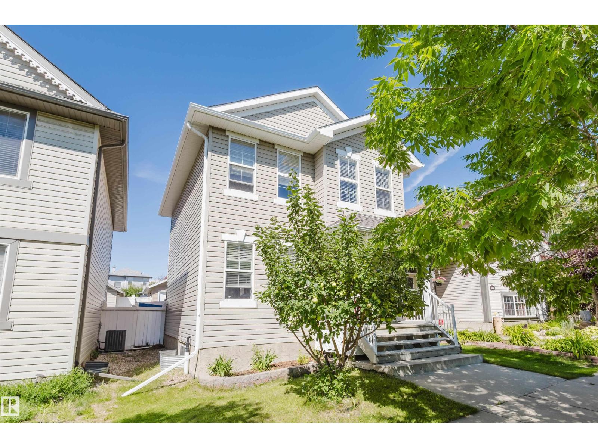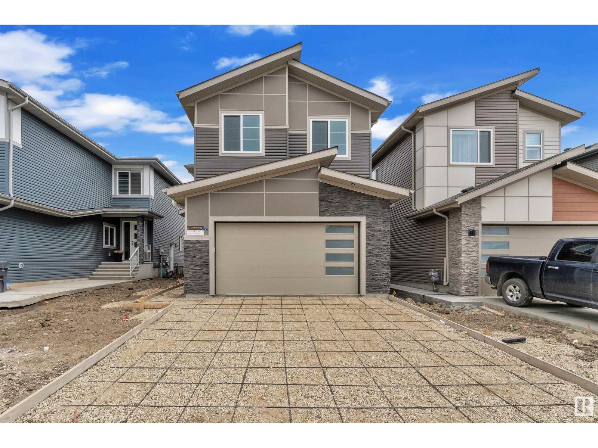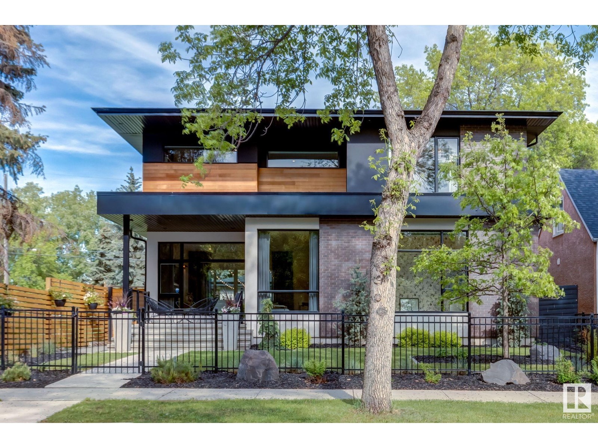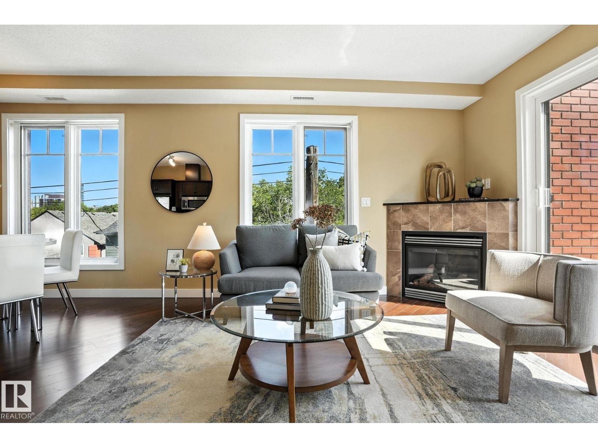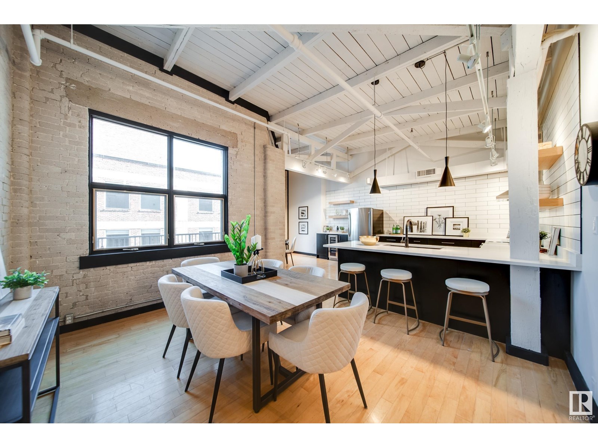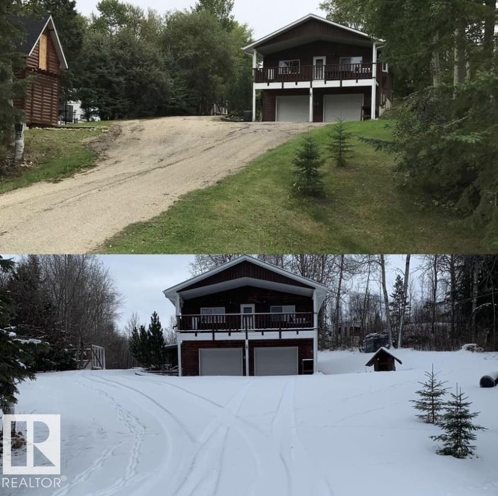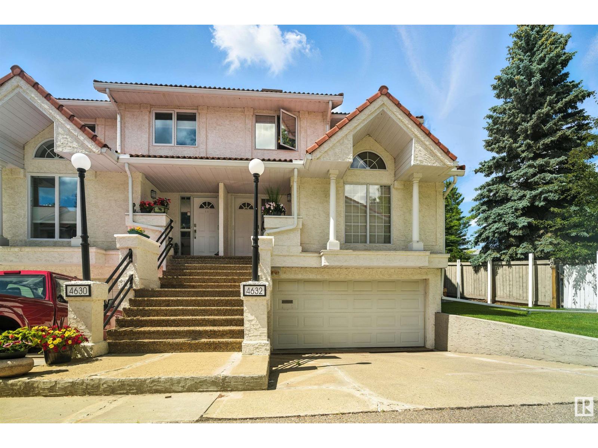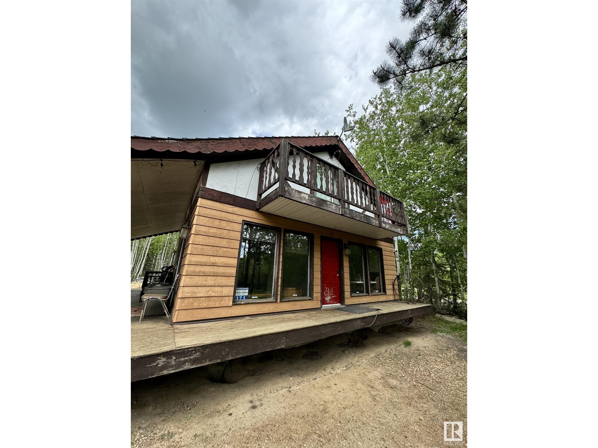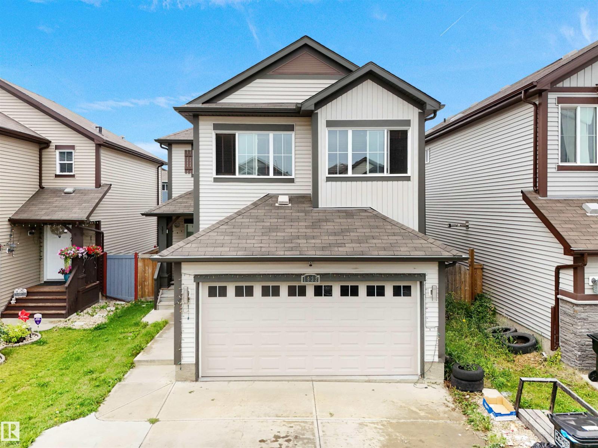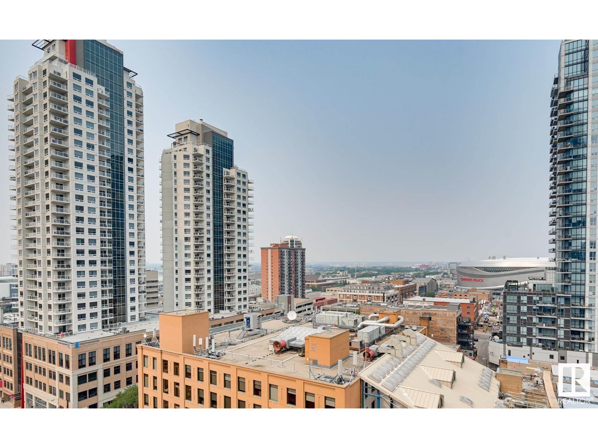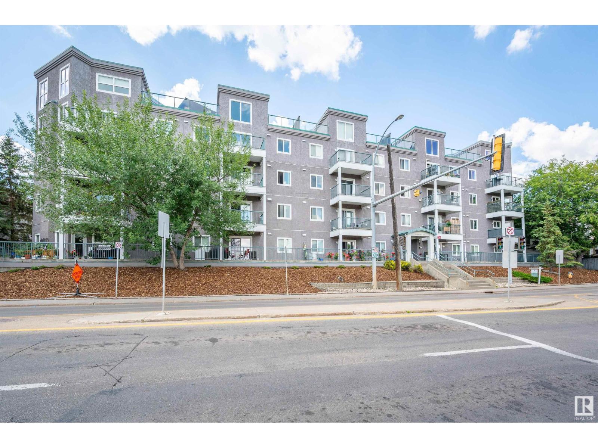201 10th St
Wainwright, Alberta
Quality Building, Excellence Main Street Location, and Long Standing Pizza Business located in the Town of Wainwright. This thriving Community has a population of over 6600 people of which 250 are permanent Army personnel and families. Currently this Mediterranean & Pizza Business has seating availability and Take-Out service. The Fully fixtured kitchen has been reestablished as a fully licensed Restaurant. The upper level Living Accommodation of 1922 sq.ft. offers 2 bedrooms; large living area; sitting area; fully laundry, full bath, large kitchen with ample cupboards & lovely eating area. This property offers combined affordable living accommodation & business opportunity, which is perfect for any family or business partnership. In the last 2 years the Owner has renovated & established food Coolers for M&M Sales. (id:62055)
RE/MAX Excellence
45 2840 13 Av
Wainwright, Alberta
Profitable BUSTER'S PIZZA & DONAIR Franchise for Sale – Prime High-Traffic Location! This well-established and highly successful PIZZA & DONAIR shop is a fantastic opportunity for anyone looking to own a thriving business. A very good lease with LOW RENT is in place, ensuring stability for the new owner. Located in a high-exposure area with constant foot traffic, Anchor Tenants like NO FRILLS, CANADIAN TIRE, TIM HORTONS & McDonald's, the shop benefits from steady walk-ins and a strong local presence. The space offering a modern and inviting atmosphere. With a strong and loyal customer base, it consistently generates excellent revenue. Golden and rare chance to step into a business that is already flourishing. Low Royalty Fees for franchise and marketing. (id:62055)
Maxwell Polaris
#104 - 2001 14 Av
Wainwright, Alberta
Profitable WOK BOX Franchisee for Sale – Prime High-Traffic Location! This well-established and highly successful Fast Food restaurant chain is a fantastic opportunity for anyone looking to own a thriving business. A very good lease with LOW RENT is in place, ensuring stability for the new owner. Located in a high-exposure area with constant foot traffic, the shop benefits from steady walk-ins and a strong local presence. The space offering a modern and inviting atmosphere. With a strong and loyal customer base, it consistently generates excellent revenue. Golden and rare chance to step into a business that is already flourishing. Huge dining space to attract clients. Low Royalty Fees for franchise and marketing. (id:62055)
Maxwell Polaris
3032 Trelle Cr Nw
Edmonton, Alberta
Located in the heart of Terwillegar Towne, this lovingly maintained family home offers over 1,700 sq.ft. of warm, functional living space. The open-concept main floor is filled with natural light and features a welcoming living and dining area that flows into a spacious kitchen with oak cabinetry, stainless steel appliances, and a WALK-IN pantry. Upstairs, you'll find a generous primary bedroom with a WALK-IN closet, TWO additional bedrooms, and a 4-PIECE bath. The FINISHED BASEMENT adds extra versatility with a large rec room or home office, a 3-piece bathroom, and a separate laundry area. Outside, enjoy a private backyard with a large deck ideal for summer BBQs, a mature fruit tree, and an oversized double garage with room for storage or hobbies. RECENT UPGRADES include the roof (2022), furnace (2019), main floor flooring (2022), washer & dryer (2020), range (2020). Conveniently located close to schools, parks, the Terwillegar Rec Centre, and public transit. (id:62055)
Mozaic Realty Group
10444 64 Av Nw
Edmonton, Alberta
Move-In Ready Bungalow in a sought after Allendale neighbourhood.(51x106 ft lot) Recent upgrades include main sewer line and backwater valve (2021), furnace and HWT (2022), roof and eavestroughs (2023) and more. This freshly painted bungalow offers incredible flexibility for homeowners or investors alike. With 3 bedrooms up, 1 down, and a second kitchen in the basement, it’s perfect for suite potential or extra family and guests. The main floor features a functional layout with 3 bedrooms, a 4-piece bath, 2pc ensuite bath and a spacious living and dining area. The lower level includes a separate entrance, 2nd kitchen, 4-piece bath, large bedroom, and family room. Outside, enjoy the generous yard space, ample parking with room for a trailer and a great location located minutes from top-ranked schools, daycares, University of Alberta. (id:62055)
Century 21 All Stars Realty Ltd
#19 901 Normandy Dr
Sherwood Park, Alberta
Discover this fantastic townhome in the highly sought-after Nottingham neighborhood, offering over 1,245 sq ft of comfortable living space with an attached single-car garage and convenient second parking stall out front. The spacious main floor welcomes you with a bright entryway, generous eat-in kitchen, cozy living room complete with a gas fireplace & convenient 2-piece powder room. Step outside to a charming private patio, perfect for seating and grilling. The second floor features two roomy primary suites large enough for king size beds, each with its own ensuite bathroom and walk in closet. The basement is finished, showcasing fresh new vinyl plank flooring, complete with a laundry room and ample storage. This home is ideally located near walking trails, wetlands, and playgrounds, with convenient access to transit and shopping. (id:62055)
Blackmore Real Estate
404 Pine Pt
Leduc, Alberta
5 Bedrooms 4 bathrooms Detached Home located in a peaceful community while being conveniently close to all amenities. Main floor with Open to above Living area with fireplace & stunning feature wall. Main floor bedroom with closet and full bath. BEAUTIFUL extended kitchen truly a masterpiece with Centre island. Spice Kitchen with lot of cabinets. Dining nook with access to backyard . Oak staircase leads to spacious bonus room. Huge Primary bedroom with 5pc fully custom ensuite & W/I closet. Two more bedrooms with ensuite jack & jill. 4th bedroom with common bathroom. Laundry on 2nd floor with sink. Unfinished basement waiting for your personal finishes. Legal Side entrance for basement already done. (id:62055)
Exp Realty
703 166 Av Ne
Edmonton, Alberta
Backing to green | Pie shaped lot. Step into luxury with this fully upgraded custom TRIPLE car garage home with NO Neighbours at the back ! The main floor double door entry features a spacious MASTER bedroom WITH OPEN TO ABOVE, FIREPLACE , 5pc ENSUITE , W/I Closet & own private Deck. you will also find Den and additional 2 pc bathroom on main floor. The chef-inspired Open to Above Kitchen is a true masterpiece, complete with a unique center island .The open-concept living area showcases a custom STUNNING feature wall. The upper level you will find a spacious bonus room. Two bedrooms with their own separate closets & JACK/JILL Bathroom. Another bedroom with common bathroom. Laundry is conveniently located upstairs. The unfinished basement with 3 windows & separate entrance offers endless potential. (id:62055)
Exp Realty
#1101 10649 Saskatchewan Dr Nw
Edmonton, Alberta
Spectacular 11th-floor corner unit in Lord Strathcona Manor with panoramic river valley & city skyline views. This 967 sq ft, 2 bed, 2 bath condo features an open-concept layout with large windows, a corner fireplace, and a massive balcony perfect for entertaining or unwinding with a natural gas hook up for your bbq. The kitchen is large with stainless steel appliances and an eating bar for your convenience. The primary suite includes a sunny bow window, dual closets & private ensuite and private balcony and storage room. Enjoy in-suite laundry, an on-site fitness room, bike storage, and TWO titled parking stalls. Walk to the U of A, Downtown, & Whyte Ave from this pet-friendly, secure building. Condo fees include heat, water & parking—just pay power & cable. Ideal for professionals seeking comfort, convenience, and breathtaking views! (id:62055)
Blackmore Real Estate
20820 130 Av Nw
Edmonton, Alberta
Welcome to Your Next Home in One of the City’s Most Sought-After Communities! Just a short walk from scenic nature trails and surrounded by mature trees, this beautifully maintained home offers the perfect blend of comfort, convenience, and outdoor living. Enjoy quick access to major roads, shopping centers, and essential amenities—everything you need is just minutes away. Step inside to a sun-filled interior featuring soaring 9-foot ceilings and numerous upgrades that enhance both style and function. The fully finished basement provides additional living space, perfect for a home office, gym, or entertainment area. Outside, the large backyard is a true highlight. Whether you dream of creating a vegetable garden, hosting summer gatherings, or building a mini skating rink in the winter, this yard offers endless possibilities. This home has been thoughtfully designed for everyday living and year-round enjoyment. Don’t miss your chance to own a piece of this vibrant and nature-rich community. (id:62055)
The E Group Real Estate
1072 Crestview Tc
Sherwood Park, Alberta
Amazing open concept large 1518 sq. ft. 2 Storey RIPLEY townhome END UNIT features 3 bedrooms and 2 1/2 bathrooms in Hearthstone. This 2024 home is move in ready with stainless appliances in functional kitchen with pantry. 3 bedrooms upstairs - primary bedroom has 4 piece ensuite plus a walk in closet. Upstairs washer/dryer and family room. Basement rough in for washroom, large relaxing porch at entrance and a double attached garage with alley access completes this immaculate home. Some pictures have been virtually staged. Welcome home. (id:62055)
RE/MAX Professionals
10979 122 St Nw
Edmonton, Alberta
Experience refined contemporary inner-city living with the privacy of a landscaped yard on a full-size lot in Westmount. Backing onto a greenbelt with trails, near top schools and Royal Alex access, this 4-bed + office, 4-bath home blends design and comfort. Enjoy 10’ ceilings, a front veranda, and striking curb appeal. The main floor offers a bright office, open-concept living/dining, and a chef’s kitchen with waterfall quartz, matte cabinetry, commercial-grade fridge, walk-in pantry, and a mudroom with dog wash. The finished basement includes a 4th bed/bath, gym, fireplace, and family room. Upgrades: wide-plank hardwood, A/C, full landscaping, cedar fencing, custom blinds, designer lighting, feature wallpaper, and two Dekton fireplaces. The primary suite features a spa-like ensuite with soaker tub, dual vanities, tiled shower, and walk-in closet. Just minutes to downtown and steps from 124th Street. A rare blend of luxury, privacy, and location. (id:62055)
Real Broker
#10 5220 44 Av
Calmar, Alberta
Welcome to this super affordable 2006 modular home located in the Calmar Mobile Park. Imagine being on not one, but being on a DOUBLE pie shaped lot there is no shortage of outdoor space to for the whole family enjoy. Fully fenced with low maintenance chainlink and privacy slats you will love hosting BBQ's and large get togethers with all your friends. With 1345 sq ft, 4 bedrooms, 2 full bathrooms and with a great layout it's sure to please and can certainly accommodate a larger family. Well maintained with loads of recent upgrades including -asphalt shingles (2024), green fox triple paned windows still under full warranty (2023), new hot water tank (2021), new fridge and gas stove (2024) built in dishwasher (2022), washer and dryer (2023) and recent fully permitted and approved 10x14 addition. Don't forget the 12x 16 overheight storage shed, used as a workshop. Don't miss out on this fantastic property you'll be proud to call home! (id:62055)
Grassroots Realty Group
#303 7907 109 St Nw
Edmonton, Alberta
Welcome to University Properties, a classic brick-faced, low-rise concrete and steel building offering premium living just steps from the University of Alberta. This bright corner unit on the third floor features two bedrooms, two full bathrooms, 9’ vaulted ceilings, in-suite laundry, and central A/C. The open-concept layout includes a chef’s kitchen with stainless steel appliances, granite countertops, a breakfast bar, and a stylish mix of hardwood and ceramic tile flooring. Large Low-E windows fill the space with natural light. Relax by the cozy gas fireplace or on your private balcony with wrought iron detailing, a gas BBQ hookup, and tranquil green views. This pet-friendly building (one pet under 10kg with board approval) is known for its solid construction and soundproofing. Condo fees include all utilities except power. Enjoy easy access to U of A, Whyte Ave, the University Hospital, downtown, river valley trails, and the vibrant shops and cafés of Old Strathcona and the best schools in the city. (id:62055)
Maxwell Challenge Realty
13111 65 St Nw
Edmonton, Alberta
Attention first-time home buyers and investors, opportunity is waiting! TWO FULL KITCHENS, A SEPARATE ENTRANCE to the IN-LAW SUITE, 2.5 BATHROOMS, HIGH CEILINGS THROUGHOUT and a total of SIX possible BEDROOMS (3 up and 3 down); the possibilities are endless! On the main floor, you'll find updated vinyl plank floors, vinyl windows throughout, stainless steel appliances in your kitchen with plenty of NATURAL SUNLIGHT, much-needed cabinet/counter space, plus a SEPARATE ENTRANCE to both the shared laundry and the MOTHER-IN-LAW SUITE! Downstairs, you will find HARDWOOD flooring, 3 LARGE bedrooms with HIGH CEILINGS and a SEPARATE kitchen! The upstairs den area is awaiting your personal touch! Outside, you'll find a large RAISED DECK for a barbeque, with space for a nice, quiet evening overlooking your beautiful yard complete with: fruit shrubs, fruit trees, gardening areas and a single detached garage! A clean and functional character home ready for its new owner! Come have a look and make it your own! (id:62055)
Initia Real Estate
#501 10169 104 St Nw
Edmonton, Alberta
PHILLIPS LOFTS, EDMONTON’S PREMIER LOFT BUILDING, PRESENTS ONE OF THE FINEST UNITS TO HIT THE MARKET! This New York-style loft, steeped in history, is located in the heart of the warehouse district—ideal for those seeking an urban lifestyle with walkability, entertainment, restaurants, and just steps to Rogers Place. Situated on the top floor, this fully renovated unit boasts 13' ceilings and original beams that are over 100 years old. Every inch of this space has been updated with high-quality renovations, including a brand-new bathroom and kitchen featuring custom cabinetry, tile work, appliances, plumbing, and counters. The large bedroom area, dining space, and dedicated home office make it a perfect fit for modern living. Few units offer a balcony, but this one does! With central AC, pet-friendly policies, and access to a rooftop patio, this lock-and-leave property is an entertainer's dream. Don’t miss out! (id:62055)
Rimrock Real Estate
#11 6020 Twp Road 534
Rural Parkland County, Alberta
Nestled just steps from the lake in Isle Cove, this beautiful home offers peaceful living. Inside, you’ll find a bright open-concept layout, and a cozy living area perfect for relaxing after a day outdoors. Recent upgrades include updated flooring in both bedrooms, freshly painted bathroom, fresh stain on the siding, new railing on the side deck, and a spacious 10x10 two-storey shed built in 2020—ideal for storage or hobbies. The double attached garage below adds convenience and extra space. Enjoy lake access only a 1-minute walk away (with dock and posts included), amazing fishing, and abundant wildlife. Whether you’re seeking a year-round home or weekend retreat, this Isle Cove gem has it all. (id:62055)
Real Broker
12125 25 Av Nw
Edmonton, Alberta
MASSIVE PRICE REDUCTION FOR QUICK SALE! Welcome to this fabulous 4 bedrooms, 2 storey home situated on the quiet cul-de-sac in the heart of prestigious Blue Quill Estate, family friendly neighbourhood & TOP SCHOOLS! Main floor greets you w bright living room c/w newer vinyl plank floorings throughout. Kitchen w L-shape counter adjacent to family room features cozy fireplace, patio doors to deck, large landscaped & fenced yard, making it ideal for entertaining & outdoor activities. Convenient main floor rough-in laundry area, 1/2 bathroom, den room, perfect for focused or quiet work time. Upper floor staircase offers high ceiling with skylight brings in lots of natural lightings. FOUR sizable bedrooms, loft & a 4 piece bathroom. King-sized master bedroom boasts a 4 piece ensuite. Double attached garage. Carpet free home! Only minutes to park, playground, Whitemud ravine walking trails, Whitemud, Edm South Common, Derrick golf club, top rated schools & all amenities. Quick poss avail. Great family home! (id:62055)
RE/MAX Elite
4632 151 St Nw
Edmonton, Alberta
Welcome to this prestigious GATED Complex in Ramsay Heights—home to an immaculate executive townhome tucked into the most private corner of the community! This end unit is bathed in natural light from 3 skylights and extra windows, offering a spacious, airy layout with exceptional attention to detail. Enjoy rich hardwood flooring, granite kitchen countertops, and custom-crafted oak doors, trims, and crown moldings. Thoughtful updates include internal water pipe replacement (2020), upgraded electrical, and spa-like bathrooms with heated floors, real stone slab walls, and quartz vanities. The fully finished basement features a stylish office/den, generous storage, and a full bath. Step outside to a private deck, heated driveway, and double attached heated garage. Just a short walk to top-rated schools, the river valley, and Fort Edmonton Park. Set in a self-managed, low-fee complex, this home offers unmatched comfort, quality, and value. (id:62055)
Initia Real Estate
375 Perch Cres
Rural Smoky Lake County, Alberta
This charming 3-bedroom, 1-bathroom home offers the perfect blend of comfort and functionality. As you enter, you'll be greeted by a bright and airy living room where the centerpiece is the inviting wood fireplace, perfect for those cozy winter nights or ambiance any time of year. The open layout seamlessly connects the living area to the dining space, creating a welcoming atmosphere for both daily living and entertaining.This beautifully designed residence offers the advantage of a main floor bedroom and bathroom, perfect for those seeking easy accessibility and a flexible living.Upstairs, you'll find 2 comfortable bedrooms. Each room is generously sized with large windows that bring in natural light and offering views of the surrounding landscape.Whether you’re looking for a year-round home or a seasonal getaway, this property offers a unique opportunity to live close to nature and the lake.The Bonnie Lake community offers various amenities, including tennis courts, a playground, and a golf course. (id:62055)
Sable Realty
1932 51 St Sw
Edmonton, Alberta
Welcome to this beautiful 2-Storey Pacesetter built home in Walker featuring 5 bedrooms, 3.5 baths, and a FULLY FINISHED BASEMENT WITH SEPARATE ENTRANCE. The main floor offers an open-concept layout with hardwood and ceramic tile flooring, a spacious living room, and a bright dining area overlooking backyard. The kitchen includes granite countertops, gas range, tile backsplash, corner pantry, and ample cabinetry. Laundry & 2pc bath complete the main floor. Upstairs features a vaulted-ceiling bonus room, large primary suite with 4pc ensuite and walk-in closet, plus two additional bedrooms and full bath. The basement includes a rec room, 2 bedrooms, 4pc bath, and a second kitchen—ideal for extended family. Additional highlights: large mudroom, double attached garage, and fresh paint. Conveniently located near schools, shopping, public transit, and easy access to Anthony Henday. (id:62055)
Save Max Edge
1286 Daniels Cr Sw
Edmonton, Alberta
INVESTOR & FIRST-TIME BUYER ALERT! LEGAL BASEMENT SUITE! Fully finished 2 storey duplex in SW offers unbeatable value of 1,900 sq ft developed living space & TWO complete RENTAL units under one roof! Upstairs features 3 spacious bed including a primary suite w/his & hers closets, 2 full baths, & convenient upstairs laundry. The main floor welcomes you w/an attached garage, mudroom, WALKTHROUGH pantry & bright open-concept kitchen/living area leading to a rear deck & HUGE backyard – perfect for future tenants or your own enjoyment. A fully finished LEGAL BASEMENT suite w/separate entrance including 1 bed+1 bath, full kitchen, stacked washer/dryer & its OWN furnace truly turnkey & generating rental income already. Ideal location near the upcoming hospital, Valley Line LRT, top schools, restaurants, recreation centre, Amazon warehouse, YEG Airport, parks & more! Whether you live upstair & rent below, or rent both suites separately, the potential is massive.That’s 4 bed+3.5 baths=2 income producing units. (id:62055)
Royal LePage Noralta Real Estate
#1301 10180 103 St Nw
Edmonton, Alberta
This WELL KEPT unit located in the HEART of DOWNTOWN----ENCORE TOWER. Features 9' ceilings throughout and comes with floor to ceilings windows along with the unit and has UNOBSTRUCTED VIEWS OF DOWNTON. Open kitchen concept with modern decor, looking over the LIVING and DINING room. Good sized master bedroom comes with 3 piece en-suite. There is second bedroom and 4 piece full bath as well. Granite counter top throughout kitchen and all bathrooms. Building amenities has CONCIERAGE, Club house on the 4th floor which provide more space for activity. Heat pump system give the HEAAT and COOL. Walking distance to LRT station, ROGERS place, SHOPPING, YMCA..... Close to ICE DISTRICT and easy access to U of A and every where. (id:62055)
Century 21 Masters
#308 10118 95 St Nw
Edmonton, Alberta
Just steps from the heart of downtown, this third-floor condo offers the perfect balance of city access and natural surroundings. With 2 bedrooms, 2 bathrooms, and an open-concept layout, the space is both functional and inviting. Large windows fill the living area with light and provides a beautiful view of the River Valley. The primary bedroom features a walk-through closet and a 3-piece ensuite, while the second bedroom and full bath offer flexibility for guests or a home office. Additional highlights include in-suite laundry and heated underground parking. Whether you're biking, running, or enjoying a quiet walk, the River Valley trail system is just outside your door. This location makes it easy to explore the outdoors while staying connected to everything the city has to offer. (id:62055)
Royal LePage Prestige Realty


