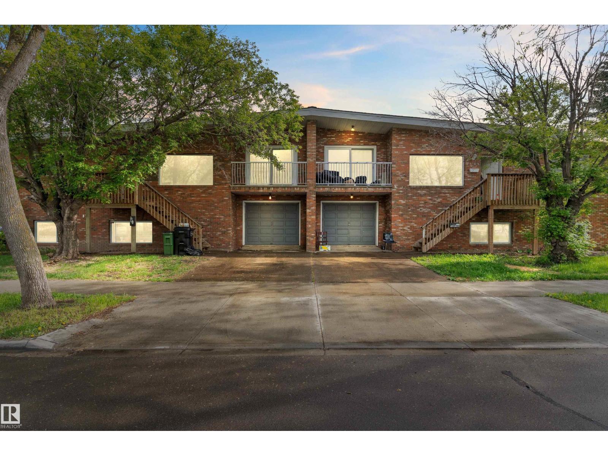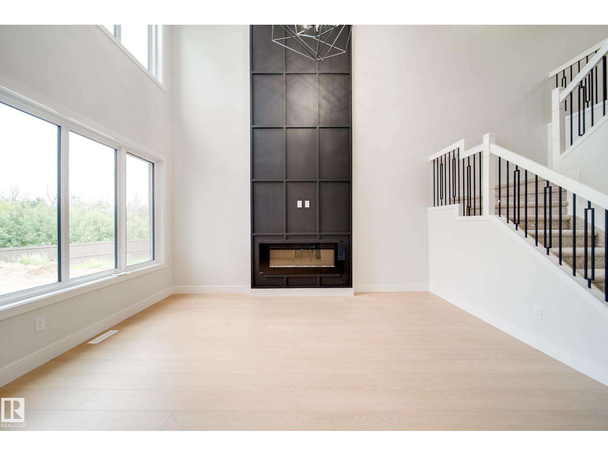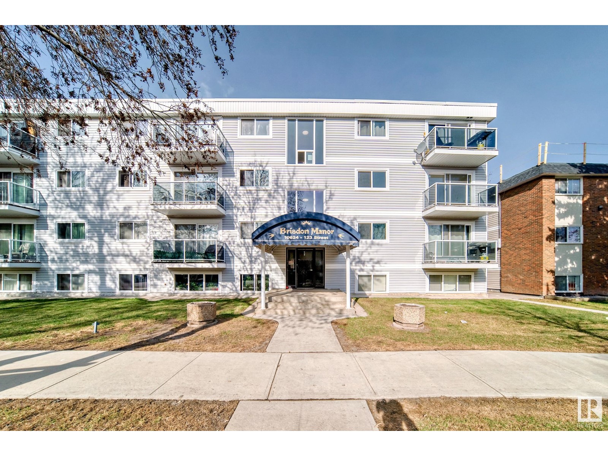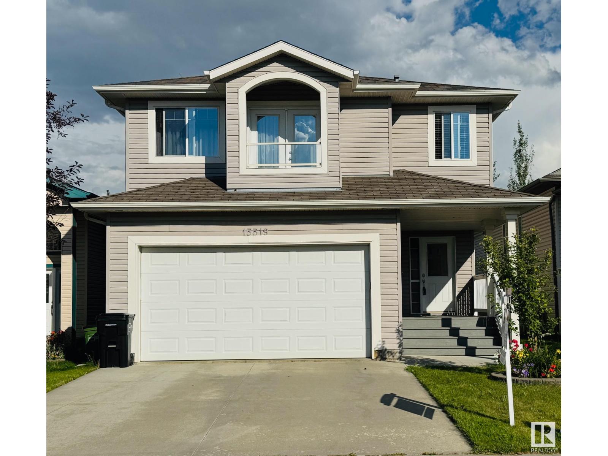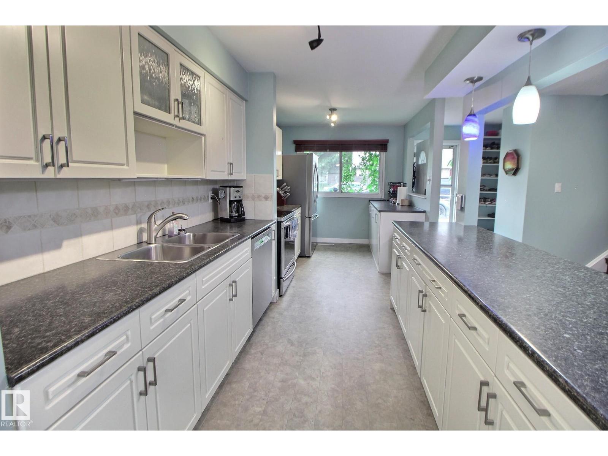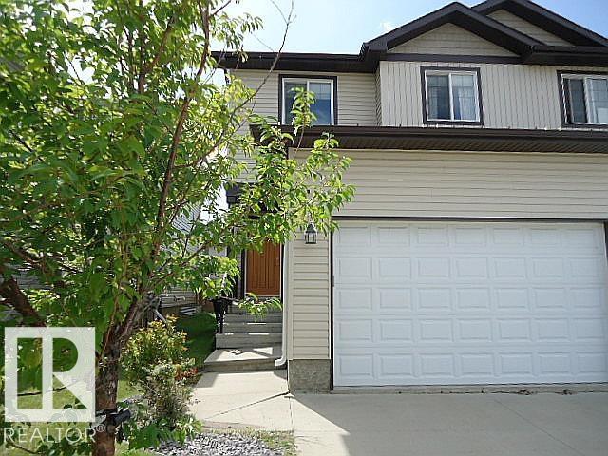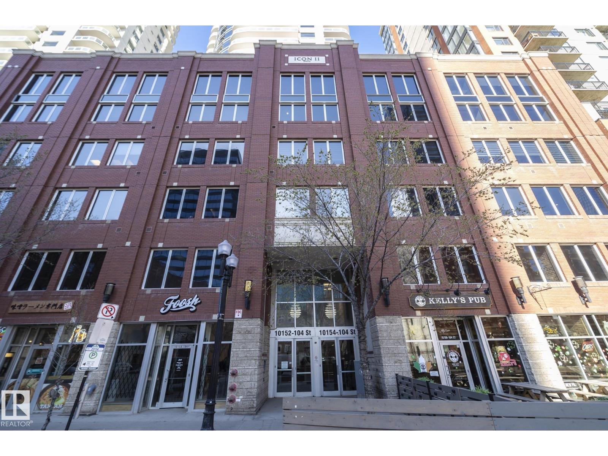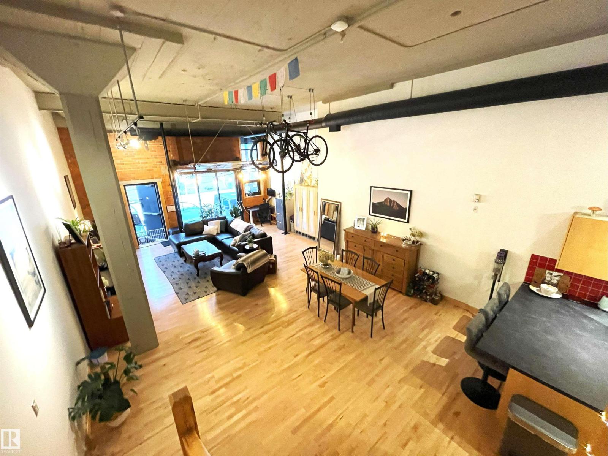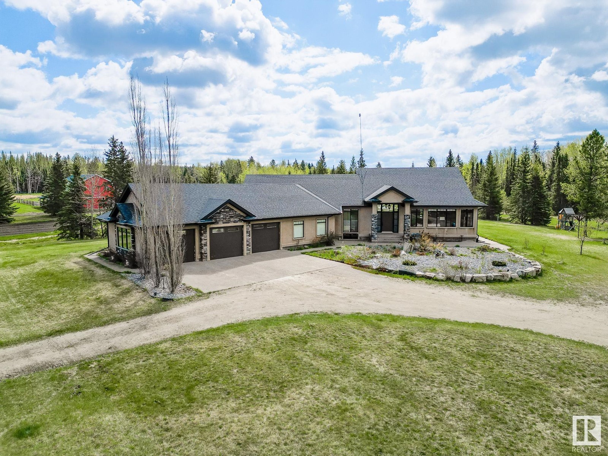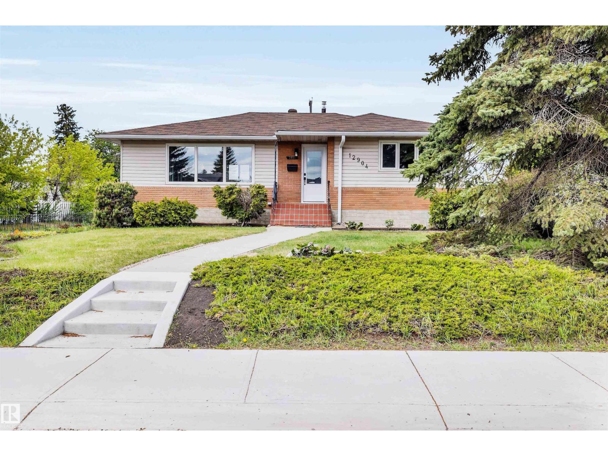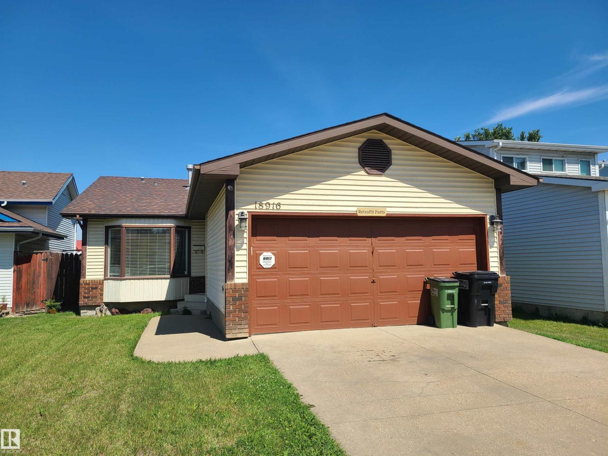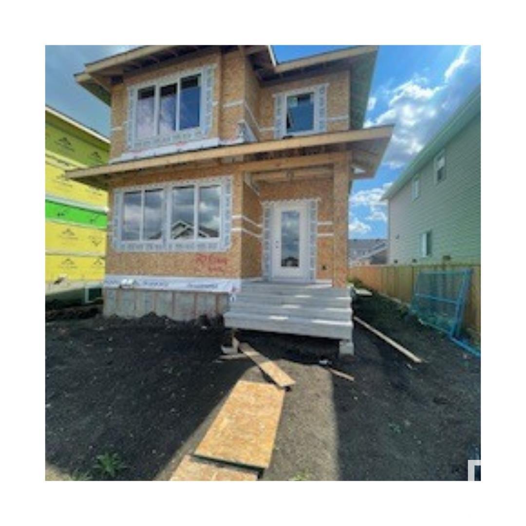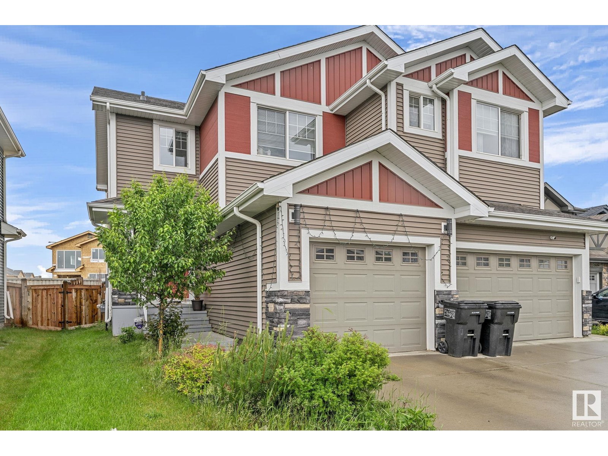5006 Woolsey Pl Nw
Edmonton, Alberta
Discover modern refinement in this 3,785 sq. ft. West Pointe Windermere estate, where timeless design meets impeccable craftsmanship. Thoughtfully designed with soaring 20’ ceilings, rich hardwood, & exquisite finishes, this 5+1 bed, 5.5-bath home perfectly blends grandeur & functionality. A striking double-door entry opens to a tiled feature wall & double-sided fireplace. The living room boasts a floor-to-ceiling feature fireplace & a wall of windows, flowing seamlessly into the chef’s kitchen with a marble slab backsplash, pot filler, premium appliances, immaculate spice kitchen, & live-edge island dining. Main floor features a guest suite, powder room with gold-accented tile, private office, & laundry/mudroom. Upstairs, a loft with wet bar, second office, laundry, & a serene primary suite with a spa-like ensuite & custom walk-in closet. The walk-out basement offers a rec room with stylish wet bar, gym, media room, & guest bed/bath. Minutes from premier shopping, dining, golf, & top-rated schools. (id:62055)
Real Broker
8503/8505 123 Av Nw
Edmonton, Alberta
This side-by-side 9 bedroom/4 bath duplex features legal upper & lower suites on a large corner lot. These bi-level homes each boast 3 bdrms on main level & 2 bdrms/1 bdrm+den below, w/4-pc bathroom up & 3-pc bath in basement. Each unit features an open-concept layout with generous sunken living rooms and bright kitchens. Raised main floors allow for oversized basement windows. Steps from schools, transit, shopping, and 10-minute drive to downtown! Multiple upgrades & improvements include: Roof re-build - new insulation, cross strapping, sheathing, and shingles. New black chain link fence w/privacy slats. 8505 Basement reno is now a 1 bed + den. New flooring, paint, fixtures, windows, doors, shower, fridge, stove. 8505 garage reno. with new man door, paint, garage door motor. 8505 Upstairs reno. with new flooring where required, paint where required, hood fan & general repairs. 8503 Basement - new dishwasher and stove. 8503 Upstairs - new stove. 4x Laundry. Furnaces x4/ducts have been cleaned & tuned up. (id:62055)
Exp Realty
56419 Range Road 20
Rural Barrhead County, Alberta
Excellent hobby farm acreage - featuring 17 acre property with attractive and mature yard site, 3 very productive wells, fenced and cross fenced. An attractive and uniquely developed house with 3 large decks and hot tub, providing a superb exterior. The interior provides an entrance porch with closets and 2 unit washroom. Then enter to a large kitchen and large dining room with windows and patio doors. Continuing to the adjacent living room with a feature free standing brick fireplace. The balance is 2 bedrooms, office, 4 unit bath. The basement also provides more family features. Such as large family room split by a large brick fireplace. 2 bedrooms, 3 unit bathroom, canning room and storage. The main yard buildings are a 32'x72' Quonset/animal barn and a 50'x72' shop/shed. PLEASE NOTE THIS UNIQUE BUILDING SITE HAS A SUPERB VIEW THAT OVERLOOKS MUCH OF THE AREA TO THE EAST. (id:62055)
Sunnyside Realty Ltd
8824 183 Av Nw
Edmonton, Alberta
Step into luxury w/this brand new custom-built home in the highly desirable community of College Woods! Designed to impress, the main floor ft. a bright, open-concept layout w/soaring OPEN TO BELOW ceilings in the great rm, a versatile den or 5th bedrm, full bath, & a chef-inspired kitchen complete w/extended cabinetry, QUARTZ island, a full butler’s pantry/SPICE KITCHEN, & sleek stainless steel appliances. The rear mudroom w/built-in shelving adds smart everyday functionality. Upstairs offers 4 spacious bedrooms plus a generous bonus rm, incl. a show-stopping primary suite w/a CUSTOM feature wall, a spa-like 5-piece ensuite w/a tiled shower, soaker tub, double sinks, & a large walk-in closet. A 2nd full bath & convenient upper laundry complete this level .With 9’ ceilings, 8’ doors on the main floor, & a SEPARATE SIDE ENTRANCE to the unfinished bsmt (perfect for future suite potential), this home checks every box. Located on a large lot w/NO REAR NEIGHBOURS, close to all amenities, call this home today! (id:62055)
Maxwell Polaris
#404 10624 123 St Nw
Edmonton, Alberta
Welcome to a perfect starter kit for rental investing. Located in the very desirable Westmount, it's a short walk to the Arts District on 124st and nearby Brewery District filled with great restaurants, culture, and shopping. Only blocks from MacEwan University makes this one bedroom condo a desirable rental location. The Condo is freshly renovated with updated windows, flooring and kitchen appliances. This cared for, non smoking, no pets condo, with assigned parking spot, located on the top floor allows for comfortable quiet living. (id:62055)
Exp Realty
15519 47 St Nw
Edmonton, Alberta
ELEGANT & Energy Smart Living is found in this 3 BDRM, 2 1/2 Bath 2-Storey that Presents a welcoming atmosphere throughout w/Hardwood, Stylish Maple Island kitchen, 4 TOP of the line BLACK STAINLESS STEEL appliances, corner pantry & a charming dining area that boasts a Raised Ceiling plus the L/R has a gorgeous soaring ceiling, banks of windows & gas F/P. Freshly Painted plus a Main Floor Laundry w/the new wifi Washer & Dryer. In the Upper level you'll find the open hallway - overlooking the L/R - that leads to 2 generously sized bdrms & 4Pc Bath, a Luxurious Primary Retreat that includes a walk-in closet, Spa inspired 4PC - in-floor heat- Ensuite w/corner soaker tub. There is also a rare private covered deck for those morning coffees through the french doors just off the primary bedroom. The backyard boasts 3 Cherry trees, raspberry bushes, apple trees, blackcurrents a vinyl fence. In the front is the Insulated DBL attch'd Garage w/2 ELECTRIC CAR CHARGERS for your Eco living! 10+ (id:62055)
RE/MAX Excellence
49 Royal Rd Nw
Edmonton, Alberta
Conveniently located near Whitemud Drive and plenty of amenities - this end unit is also steps from Edmonton’s vast trail system! Featuring 3 bedrooms, 2 bathrooms, California Closets throughout, a large kitchen and a southwest facing, fenced backyard. The main floor is home to the spacious living and dining areas,with access to the backyard space. The kitchen has a TON of counter and cabinet space, as well as stainless appliances and a breakfast bar. Upstairs you’ll find the large primary suite - it was 2 bedrooms that have been combined to make one large room. There is also another bedroom and full bathroom on this level. The basement is finished with another large bedroom (or rec space) and laundry. This home is a MUST SEE! (id:62055)
2% Realty Pro
37 Roseberry Ln
Fort Saskatchewan, Alberta
Fully finished half duplex in desirable South Fort on sunny south facing lot! Open great room plan with oversize windows for lots of natural lighting. Loads of upgrades including central AC, laminate and ceramic flooring and 9 foot ceilings on main floor. Espresso maple cabinets and stainless steel appliances in island kitchen with granite countertops. Spacious great room has impressive stone faced gas fireplace. 2 pc powder room finishes main level. Upstairs there are 3 comfortable, bedrooms, 2 full baths and a second floor laundry. Large primary bedroom has walk-in closet and 5 pc ensuite featuring a deep soaker tub plus his & her sinks. Closets have French doors and built in organizers. Basement is fully finished with massive rec room with a wet bar and another bathroom. Double attached garage is insulated and drywalled. Huge deck through patio doors from dinette. Great sun exposure on large fully fenced yard. Immediate possession available! (id:62055)
RE/MAX Elite
224 54 St Sw
Edmonton, Alberta
Welcome to your dream home in Charlesworth! This bright and spacious 2,247 sq ft 2-storey offers 8 rooms, 3.5 baths, a double attached garage, and a fully finished basement with a second kitchen and SIDE ENTERANCE—perfect for extended family or a potential MORTGAGE HELPER. The open-concept layout is filled with natural light, featuring premium hardwood floors, a sunny bonus room, and a west-facing backyard with a deck and gas BBQ hook-up—ideal for entertaining. The chef’s kitchen boasts a custom island and ample counter space for hosting family and friends. Downstairs, the basement includes 4 bedrooms, a full kitchen, and rough-in for a separate laundry—offering amazing flexibility. Just steps from parks, top-rated schools, and shopping, this home blends comfort, function, and opportunity. Whether you're upsizing, investing, or welcoming extended family, this one checks all the boxes! (id:62055)
Royal LePage Arteam Realty
3229 142 Av Nw
Edmonton, Alberta
Get ready to pack your bags! From the moment you walk into this immaculate end unit townhome you will be impressed. New vinyl plank flooring flows thru the main floor and upstairs. A rock finished fireplace showcases the living room and new windows look out to lush landscaping. The kitchen boasts white appliances with a ceramic top stove, double door fridge and brand new dishwasher. Lots of counters and cupboards make cooking effortless. A separate eating area has room for the whole family. Upstairs is a spacious primary bedroom plus 2 more roomy bedrooms. An updated 4 piece bath completes this level. The basement is open and awaits your designs. Hot water tank is newer and furnace is kept serviced. Outside finds a patio with room for lots of plants and patio furniture which provides a great relax zone. The condo project has had numerous upgrades done in recent years - windows, shingles, exterior paint, fences and more. Great location - close to schools and quick access to shopping! Ready for new owners! (id:62055)
Now Real Estate Group
#2103 10152 104 St Nw
Edmonton, Alberta
Dreaming of life in the heart of downtown? Perched on the 21st floor of the prestigious Icon II building on 104th Street, this stunning 2-bedroom, 2-bath condo offers 846 sq ft of upscale living space.Designed with modern elegance in mind, the home features polished concrete floors, upgraded custom lighting, granite countertops, and air conditioning for year-round comfort. Step out onto the expansive west-facing balcony and take in sweeping views from Rogers Place to the River Valley, while enjoying the vibrant atmosphere of 104th Street below—including the popular Saturday Market. Everything downtown Edmonton has to offer is just steps away: restaurants, shopping, Grant MacEwan University, and more. The unit also includes one titled parking stall and a rare storage locker—one of the few available in the building. (id:62055)
Exp Realty
#105 10265 107 St Nw
Edmonton, Alberta
Loft Living In the Heart of Ice District! Beatty Lofts offers a mix of residential and commercial use units and this stunning condo is truly unique. The 1,075 sqft of industrial-chic space is full of character! Soaring 14-ft ceilings, exposed brick wall and huge windows, hardwood and tiled floors, concrete pillars, and original warehouse garage door that opens to a wall of windows. The open layout includes a stylish kitchen with SS Appliances, ample counter space, and a spacious island for entertaining. The added bonus of 158 sqft for the upper loft is perfect for a cozy primary suite. Unique features include a 2-bike pulley system, private rear door (ideal for deliveries or easy move-ins) in-suite laundry, assigned parking, and access to a shared patio. Pet-friendly with board approval and a well-managed Exclusive 20-unit building. Just steps to the future Warehouse Park, Rogers Place, MacEwan University, dining, shops, the farmers’ market, and the list goes on! (id:62055)
Maxwell Polaris
51425 Rge Rd 80
Rural Parkland County, Alberta
This Executive home has everything you would ever need! The owner's custom designed this home & built by Ed Trembly, (a well known builder). Nothing was spared in this home. There are 17 appliances in the home - Wolf, Miele, sub-zero, etc. 161 acres of open & treed area that is set up with a barn (that could be turned into a shop), pole shed, misc. outbuildings & a seasonal creek. The Kitchen is open to the dining room & a huge covered patio deck with a wolf 8 burner gas BBQ, & Livingroom. upper level has 9 & 10 ft. ceilings. The primary bedroom is massive, has it's own deck, fireplace, Walk-in closet that is the size of a bedroom. It was designed & installed by California Closets. The on-suite has the jacuzzi tub, walk in shower with numerous spray nozzles, 2 separate cabinets with sinks, & laundry room close by with storage & sink. 2nd bedroom is currently a den with a fold up Murphy bed. The back entry has a bathroom, storage & entry to garage. Downstairs has 3 bedrooms, wet bar, walk out basement. (id:62055)
RE/MAX Vision Realty
12904 95a St Nw
Edmonton, Alberta
Killarney Bungalow Re Mastered Top to Bottom Throughout Welcoming Entrance. 2 + 2 Bedrooms 2 Full 4 Piece Bathrooms. All New Gourmet Kitchen w/ High Gloss 2 Tone White / Grey Cabinetry / Working Island ,Quartz Countertops, Custom Backsplash, Millwork. Full Stainless Appliance Package, Fixtures , Lighting. Large Open Plan Living Room w / Linear Fireplace, Pot Lighting Throughout .2 Generous Bedrooms. Attention to Detail 4 Pce Bath with All new Millwork, Fixture to Ceiling Tile. Basement Features 2 More Supersized Bedrooms, Family Room, Full Egress Windows 2nd 4 Piece Bathroom. Large Family Room w/ 2nd Fireplace. Complete Vinyl Plank Flooring, Ceramic Tile New Plumbing, Electrical Wiring & Panel. All New Interior- Exterior Doors, Baseboards, Casings. New Basement Widows , Upgraded Main Floor. Single Detached Garage, Privacy Chain Link Fence on 2 Sides. Absolute Move In Ready. 4 Minutes to Yellowhead, 9 to Anthony Henday, 10 to Downtown. Quiet Loc. Immediate 12904 - 95 A Street (id:62055)
Royal LePage Noralta Real Estate
#20 50 Edinburgh Crt
St. Albert, Alberta
Offering LOW MAINTENANCE LUXURY LIVING AT ITS FINEST, look no further. These EXECUTIVE DUPLEX CONDOS offer all the benefits of CONDO LIVING while providing the SPACE & FINISHINGS of a LUXURY HOME. This property offers a MODERN NEUTRAL DECOR throughout & features LUXURY VINYL PLANK FLOORING, 9 FT CEILINGS, HIGH-END WINDOW COVERINGS, UPGRADED LIGHTING PACKAGE, and OVERSIZED WINDOWS drawing loads of natural light. Kitchen offers SLEEK MODERN CABINETRY, STAINLESS STEEL APPLIANCES, QUARTZ COUNTERTOPS, TILE BACKSPLASH, and LARGE ISLAND perfect for entertaining. The basement is PROFESSIONALLY FULLY DEVELOPED and OFFERS an additional BEDROOMS and LARGE RUMPUS ROOM. The DOUBLE ATTACHED GARAGE is perfect for our cold YEG winter's. GLASS PATIO DOORS lead out to a LARGE DECK and FULLY FENCED BACKYARD. Close to greats schools, loads of amenities one would ever need, and quick access to major arteries making your commute a breeze. (id:62055)
Sable Realty
12909 121 St Nw Nw
Edmonton, Alberta
The Grant McConachie House a rare and historically iconic 105 year old Edmonton property was built in old Dutch styling. Wonderfully preserved- featuring rich Douglas fir woodwork, copper plated heating vents, French doors, beautiful bay windows, clawfoot bathtub, hardwood flooring throughout. Upgrades include NEW Furnace & HWT(2025), kitchen cabinetry, dishwasher, electrical, plumbing, weeping tile, low-E argon casement windows upstairs, exterior doors & locks, heating & vents, newer roof over veranda, shower added to main bath & plumbing upstairs, copper line, period correct steel & chrome faucets, beautiful gas fireplace (oak & tile) heated garage built 1998 (oversized trusses matched to scale with house). Situated on a large 580 square metre lot (50x125) the mature landscaping draws you to enjoy the covered front porch & the delightful spacious covered deck just off the kitchen. Fabulous lot for development down the road or enjoy this treasure for many years to come! (id:62055)
Century 21 All Stars Realty Ltd
18916 86a Av Nw
Edmonton, Alberta
Easy living in awesome Aldergrove!! with all of it's amennities including WEST EDMONTON MALL and incredibly quick access to Henday to all parts of the city. Live comfortably with 3 full baths. The main level features vaulted ceilings and the upper level features two spacious bedrooms, both with walk-in closets. The third level is at ground level, with a walk out to the patio in the fully fenced backyard; large family room; third bedroom and the SPA like bath. This functional home has tremendous value. Come see for yourself what this your next home has to offer! (id:62055)
Century 21 Leading
70 Eden Li
Fort Saskatchewan, Alberta
This beautiful 3 bedroom, 3 bathroom single family home boasts 1559 Square feet and features a double detached garage. As you walk in the front door, to your right you will find a very inviting living room with a cozy electric fire place insert mounted on the far wall. Adjacent to the living room are the dining room and kitchen with a nicely sized buffet counter, perfect for entertaining guests and family food preparation. Upstairs you will find 3 nicely sized bedrooms, with the primary bedroom complimented with a 4 pc ensuite! With the laundry room located on the same floor as all 3 bedrooms, even more convenience for all 3 occupants of those rooms. Downstairs you'll find a 1 Bedroom, 1 Bath basement suite, perfect for a second income, or guests. Conveniently located close to shopping centers and schools, this community is a perfect fit to raise a family! (id:62055)
RE/MAX Edge Realty
130 Champlain Pl
Beaumont, Alberta
Welcome to this 3-bedroom, 2.5-bath home offering over 1,800+ sq ft of comfortable living space, located in a quiet cul-de-sac in the highly sought-after Citadel Ridge community—just minutes from SCHOOLs, RECREATION CENTER, PARKS. This bright and spacious home features an open-concept main floor with a well-appointed kitchen and a cozy living area, perfect for everyday living and entertaining. Upstairs, a generous bonus room provides the ideal space for a media room, play area, or home office. Enjoy the comfort of BRAND NEW CARPET & FRESH NEW PAINT THROUGHOUT, adding a clean, modern touch. Step outside to the sunny SOUTH-FACING BIG BACKYARD, complete with a large deck that's perfect for outdoor gatherings and summer relaxation. DOUBLE GARAGE adds everyday convenience, while the GREAT LAYOUT unfinished basement offers endless potential for customization. With space, style, and a prime location, MOVE IN READY!—don’t miss your opportunity! (id:62055)
Century 21 All Stars Realty Ltd
5319 55 St
Camrose, Alberta
Welcome to your dream home in the heart of Camrose! This spacious 5-bedroom haven is nestled in a tranquil neighborhood, close to schools, shops, and downtown. Enjoy the abundant natural light in the expansive living room, savor meals in the open-concept dining area with a newly renovated kitchen. Three roomy bedrooms on the main floor, complemented by beautifully renovated bathrooms. The basement boasts two additional bedrooms, a renovated bathroom, a laundry room, and ample storage. Step outside through the back door to your private, fenced backyard retreat. Your perfect home awaits! (id:62055)
Initia Real Estate
8812 223 St Nw Nw
Edmonton, Alberta
Welcome to this beautiful half duplex located in the highly sought-after Rosenthal community in West Edmonton! Featuring 3 spacious bedrooms and 2.5 bathrooms, this home offers the perfect blend of comfort and functionality for families or first-time buyers. Enjoy the convenience of a single attached garage, ideal for year-round parking and storage. The open-concept main floor boasts modern finishes, ample natural light, and seamless flow—perfect for entertaining or relaxing. Step outside to a gorgeous backyard complete with a deck, perfect for summer BBQs, morning coffee, or watching the kids play. (id:62055)
Maxwell Polaris
3402 Lakeview Pt Nw
Edmonton, Alberta
Exceptionally located in a premium spot of Westview Village, this beautifully maintained 2-bedroom, 1-bath home blends style, space, and curb appeal. The vaulted front living room has an abundance of natural light, flowing into a bright and spacious eat-in kitchen with generous cabinetry, expansive counter tops and corner pantry. A king-sized primary bedroom offers space + comfort, a generous secondary bedroom and perfect 4pc bath complete the interior living. Outside, enjoy manicured landscaping and a stunning backyard oasis—patio, gazebo and firepit makes it a perfect retreat for relaxing or entertaining. The heated, oversized double detached garage provides lots of extra storage and a workspace. Located just steps to the park in a fenced, mature lot on a quiet street. This home delivers affordable comfort in a tight-knit neighbourhood with active community league, fitness center, clubhouse, playgrounds, ball courts, indoor/outdoor recreation, transit and arterial routes. (id:62055)
Royal LePage Noralta Real Estate
#401 20 St Joseph St
St. Albert, Alberta
Welcome to Churchill Manor (45+ adult living)—this one-of-a-kind top-floor condo offers over 2,000 sq ft of spacious luxury in the heart of St. Albert’s historic Perron District. This 2-bedroom, 2.5-bath home features panoramic views of downtown, the River Valley, and the Farmers’ Market from two private balconies. Inside, enjoy gleaming hardwood floors, oak cabinetry, Corian countertops, and built-in appliances, including a gas stove. Flooded with natural light from a striking sunburst window and four additional windows, the layout includes an office and two dens—ideal for work, hobbies, or guests. The spacious primary suite features its own balcony. Complete with two underground parking stalls and adjacent storage. Walk to City Hall, The Arden Theatre, Red Willow Park, shops, and dining. Quick possession available! (id:62055)
RE/MAX Elite
11716 39 Av Nw
Edmonton, Alberta
CURB APPEAL IN GREENFIELD. Offered for sale is this STUNNING 1400+ SQFT BUNGALOW located on a beautiful tree lined street and features HARDWOOD FLOORS THROUGHOUT, CENTRAL A/C, NEWER ROOF, HOT WATER ON DEMAND, NEW FURNACE and more. Kitchen has SOLID WOOD CABINETRY, FUNKY MOSAIC BACKSPLASH, SS APPLIANCES incl GAS RANGE, and eating bar. There are two living rooms, the front allowing great south sun to soak in through the bi picture window and rear with GORGEOUS FIREPLACE and direct access to the back yard. Basement is FULLY DEVELOPED with wide open rec room and 2 additional well sized bedrooms. Loads of storage in the crawl space which you can never have too much of. Landscaping is striking & front features a front stone sitting area with privacy/lattis walls offering additIonal outdoor living space. DOUBLE DETACHED GARAGE for our cold YEG winters. Close to great schools and almost all amenities, as well as Whitemud for easy commuting. Close to U of A and the The Derrick Club. this home has it all. (id:62055)
Sable Realty



