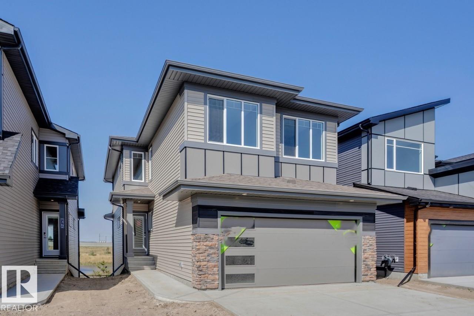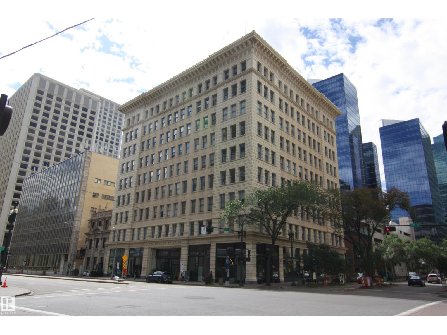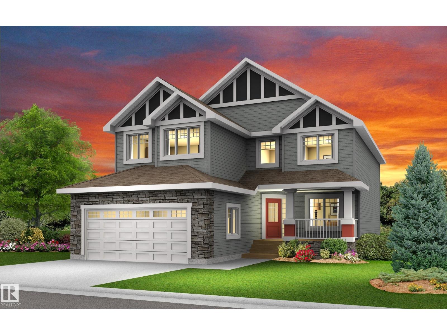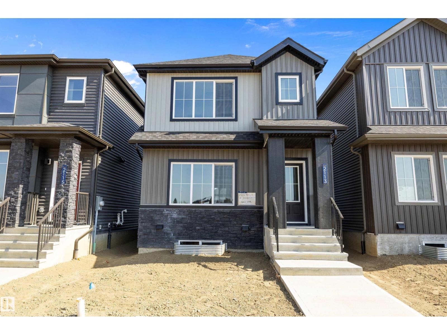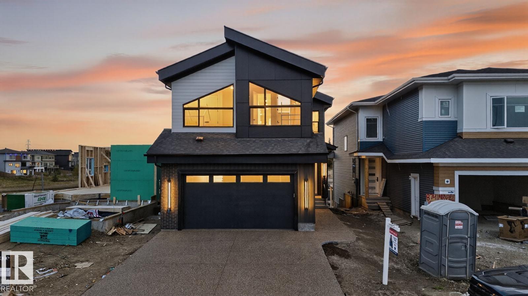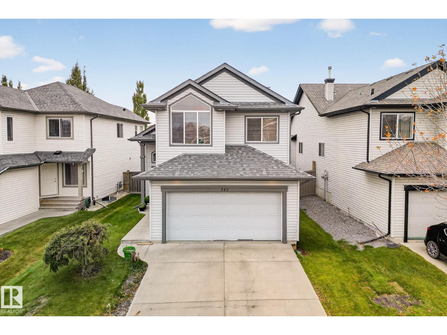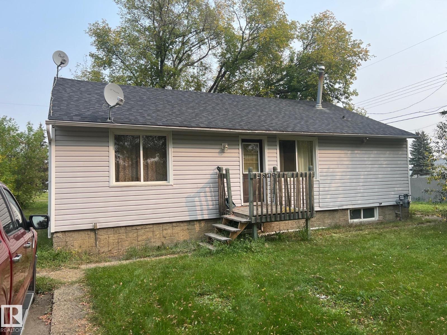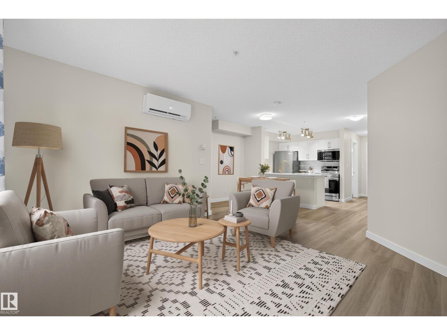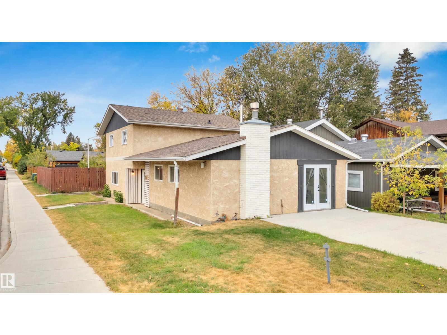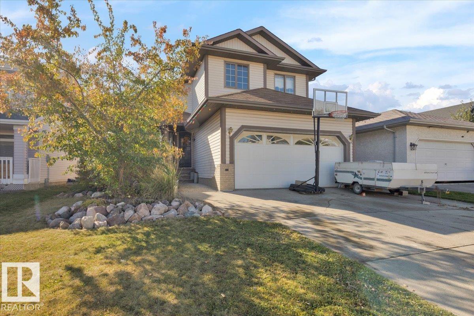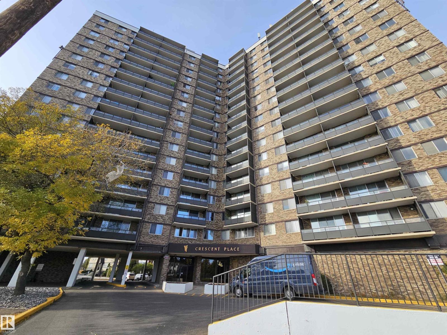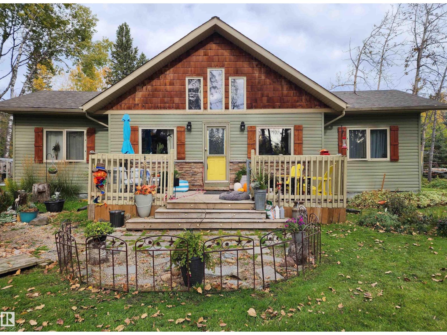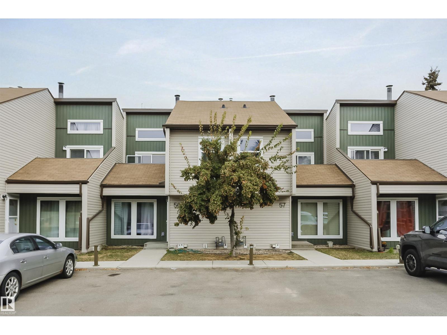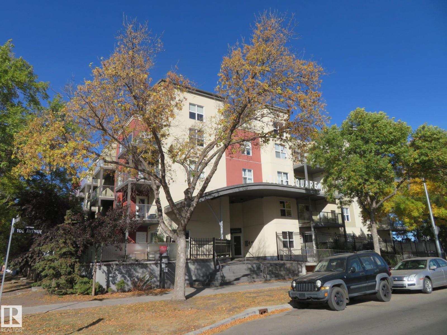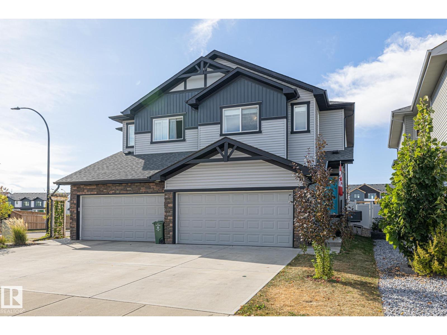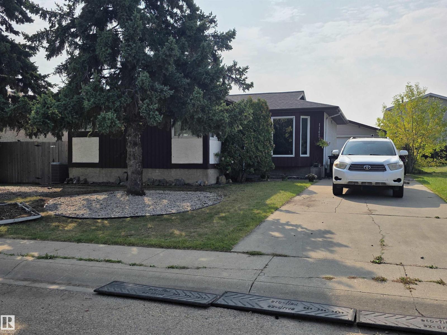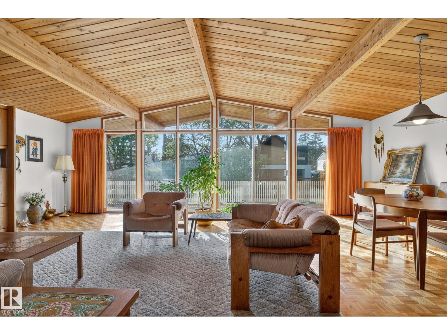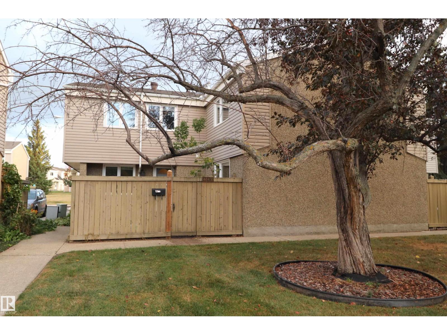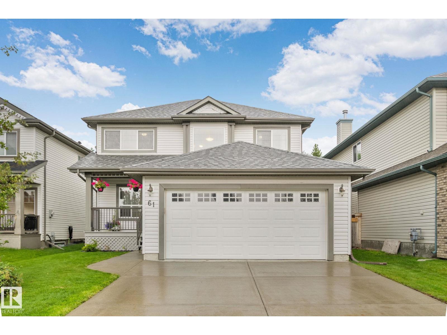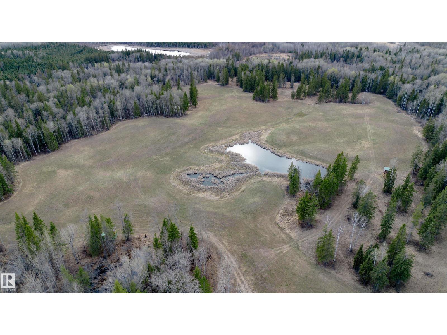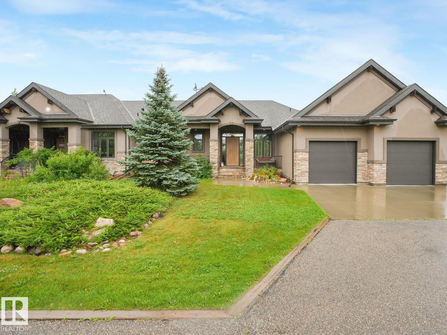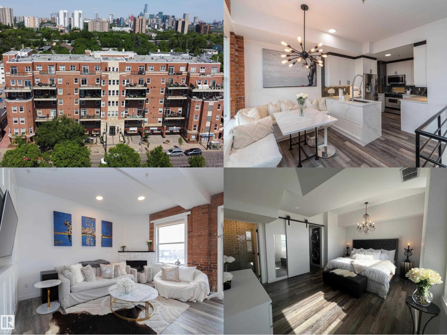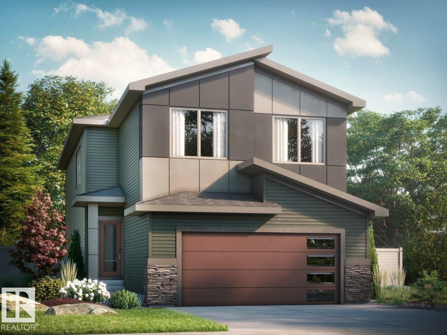38 Gambel Lo
Spruce Grove, Alberta
This stunning WALK-OUT home is located in an amenity-rich community, within walking distance of Spruce Grove's new Civic center and quick access to Highway 16. It offers a spacious layout with views overlooking a serene pond- NO neighbors behind you! Featuring a double front attached garage and a walk out deck. The open concept kitchen, complete with quartz counters, ample cabinetry and overlooks a cozy great room with a sleek 50 linear fireplace. Bedroom on main floor. Additional highlights include luxurious primary bedroom with This stunning WALK-OUT home is located in an amenity-rich community, within walking distance of dual vanities and a smart home system for added convenience. A double sided walk-in closet with direct access to the laundry room. Enjoy stylish finishes throughout, including luxury vinyl plank flooring and advanced stain-resistant carpet. With extra windows throughout, the home is filled with natural light, creating a bright and welcoming atmosphere in every room. (id:62055)
Bode
#311 10134 100 St Nw
Edmonton, Alberta
Turnkey suite located in the iconic McLeod Building. Fully furnished and move-in ready. Impeccably maintained. Ideal for any landlord, student or young professional looking to avoid thousands in extra start-up costs. Features include 11ft ceilings, hardwood and tile flooring. Oversized north-facing windows overlook an interior courtyard, which means lots of natural light but more peace and privacy than suites facing Rice Howard Way or 100 St. Power, water and heat are included in condo fees. En suite laundry is a bonus. This building located in the heart of downtown features authentic Chicago-style architecture and rich, turn-of-the-century craftsmanship, including vaulted marble lobby and original wood • The Ice District • Restaurants, pubs and nightlife • Canada Place and the Stanley A. Milner Library • The Provincial Museum, Art Gallery, and the Citadel and Winspear theatres • Transit and LRT lines • River valley parks, bike/ walking trails Quick possession available. Act Now (id:62055)
Royal LePage Noralta Real Estate
6890 Knox Lo Sw
Edmonton, Alberta
Welcome to this brand new 2900 SQFT custom New Castle model, 2 story home with 4 beds, 4baths by award winning Blackstone Homes in the upscale Arbours of Keswick. Upon entering, you will be welcomed by nice foyer leading to a bedroom & full bath, perfect for guest/family. Mudroom with built ins & walk through pantry leading to chef dream built in kitchen offering side by side fridge/freezer, huge island, up to the ceiling soft closing cabinets. Dining area with wet bar, perfect for family hosting. Great room offers 18 feet open to below ceiling with linear fireplace finished Tiles/wood & 3D ceiling. The 2nd floor offers 3 good size bedrooms w/attached baths. Master bedroom with beautiful spa like ensuite offering double sinks, shower & freestanding tub and WIC. Two other bedrooms comes with its own ensuite, vaulted ceiling bonus room. Other features-Separate entrance, 9' main/basement ceiling, MDF shelving, Maple railing, Black plumbing/Lighting fixtures, Feature walls, walks to school, park and shopping. (id:62055)
Century 21 Signature Realty
#202 10503 98 Av Nw
Edmonton, Alberta
Welcome to this bright and trendy, 924 sq ft open-concept condo that perfectly blends comfort and location! Enjoy 2 spacious bedrooms, including a primary suite with a 4pc ensuite and walk-in closet - your own private retreat for rest and relaxation. The 3pc main bath and in-suite laundry adds convenience for guests or roommates. Wide open layout creates a spacious feel. Start your mornings on the east-facing balcony, soaking up the sunshine with your coffee and fresh air. Your vehicle stays cozy year-round in the heated, underground, titled parking stall, offering security and peace of mind. The unique open-corridor style building stands out with modern architecture and natural charm. Best of all, you’re just steps from river valley trails, perfect for scenic walks or bike rides, and moments from downtown trendy shops and restaurants, making it easy to enjoy the best of urban living. A rare opportunity to experience lifestyle, location and incredible value in one beautiful package! (id:62055)
Schmidt Realty Group Inc
2113 Crossbill Ln Nw
Edmonton, Alberta
Welcome to this brand new 1590 SQFT Leeds model by award winning builder Blackstone Homes in upscale community of Kinglet, Big Lake. Upon entry, you will be welcomed by spacious foyer with huge great room with electric fireplace finished with feature wall. Dining room offers beautiful coffered ceiling, spacious kitchen offering up to the ceiling soft closing cabinets with ample counter space. Back entry offers a mudroom with built in bench & closet The 2nd floor offers 3 large bedrooms, 2 baths, bonus room & laundry. Master bedroom has feature wall and beautiful en-suite with good size closet. Other upgrades - Double detached garage, Separate entrance, rear deck with metal railing, 9' main/basement ceiling, MDF shelving, upgraded flooring, electrical & black plumbing fixtures, upgraded quartz, SS appliance included & New Home Warranty. Great location-close to Yellowhead and Anthony Henday, shopping, park and other amenities. (id:62055)
Century 21 Signature Realty
8739 Mayday Lane Sw
Edmonton, Alberta
This stunning residence offers 5 spacious bedrooms and 4 full bathrooms, including 2 private ensuites with WALKOUT basement backing onto the pond. Oversized custom windows flood every corner with natural light. 10 FT CEILING on the main.Both secondary bedrooms feature large angled custom windows, adding style and character rarely found.Primary Ensuite & Walk-In Closet: A seamless connection between the elegant bathroom and thoughtfully designed walk in closet both spacious and highly functional. Laundry room with deep sink, ample cabinetry, and a chic open shelf both practical and stylish. Built-in speakers for immersive sound. Pre-wired camera system and extra plug-ins for convenience. Future ready: Prewiring from top to basement for solar panels. A true work of art with Showpiece feature Wall and a100 inch fireplace set within its striking design, paired with a built-in TV cabinet. Smartly designed Mudroom complete with shoe racks, extra large closets. Appliances included *Taxes not yet assessed. (id:62055)
RE/MAX Excellence
345 Macewan Rd Sw
Edmonton, Alberta
Welcome to this beautifully finished 1,419 sq. ft. bi-level home in the desirable community of MacEwan, offering modern style. Brand new shingles 2025! This bright, open-concept layout features vaulted ceilings, maple laminate flooring, and a spacious great room with a gas fireplace and built-in entertainment shelving. South-facing windows fill the space with natural light, overlooking the sunny backyard. The kitchen boasts maple cabinetry, a ceramic tile backsplash, center island, corner pantry, and track lighting, flowing seamlessly into the dining nook. Upstairs, the 361 sq. ft. primary suite offers a walk-in closet and luxurious ensuite with soaker tub, separate shower, and private toilet. The partially finished basement includes a large family/rec room and is framed for two additional bedrooms and a bathroom, offering future development potential. A double attached garage and great location close to parks, schools, trails, and shopping make this the perfect family home. (id:62055)
RE/MAX River City
4816 47 Av
Redwater, Alberta
PIRCED FOR QUICK SALE GREAT INVEST,EMT PROPERTY FIXER UPPER Large 3 bedrooms bungalow with open kitchen. Large lot , new hot water tank, roof has 50 years shingles done 7 years ago. Large master bedroom. Great rental property or to build sweat equity. PRICE JUSR REDUCED (id:62055)
RE/MAX River City
#109 5804 Mullen Pl Nw
Edmonton, Alberta
ABSOLUTELY STUNNING, NEWLY & EXTENSIVELY RENOVATED 927 sq.ft, 3 bed+2 full bath oasis is located in the highly sought after community of MACTAGGART. COMPLETELY MOVE-IN READY, luxurious upgrades include a BEAUTIFUL BRAND NEW KITCHEN renovation including timeless WHITE CABINETRY, EXTENDED stone counters, modern backsplash, NEW S/S APPLIANCES & CUSTOM BUILT-INS & you'll absolutely love the new LUXURY VINYL PLANK FLOORING THROUGHOUT, NEW A/C, SIDE BY SIDE WASHER/DRYER, FRESHLY PAINTED THROUGHOUT, new LIGHT FIXTURES & faucets, the list goes on. Step inside & the foyer leads to the bright open concept floor plan with the kitchen featuring bar seating & overlooks the dining room & spacious living room with a captivating planked FIREPLACE feature wall & access to your COVERED balcony. The primary bedroom features a walkthru closet to your 3pc ENSUITE & rounding off the space is a great size 2nd bedroom, laundry room with ample storage, 3rd bedroom/office & 4pc bath with a soaker tub. UNDERGROUND PARKING included! (id:62055)
Century 21 Masters
3602 50 Ave
Sylvan Lake, Alberta
Welcome to this beautifully updated 1,782 sq. ft. home situated on a massive corner lot just steps from Sylvan Lake. Offering 4 spacious bedrooms and 2 full bathrooms, this property blends modern style with everyday comfort. Inside, you’ll find a bright and open floor plan featuring a modern kitchen with stainless steel appliances, quartz countertops, and stylish open shelving, perfect for cooking and entertaining. The cozy living area flows seamlessly for gatherings with family and friends. The primary suite is generously sized, and each additional bedroom is designed with comfort in mind, making it ideal for families, guests, or even a home office. Both bathrooms are tastefully updated with clean finishes. Step outside to enjoy your private yard and relax in the included hot tub—a perfect spot to unwind year-round. With a wide driveway and plenty of parking, this home offers both convenience and lifestyle. (id:62055)
RE/MAX Elite
6107 159 Av Nw
Edmonton, Alberta
Step inside this beautiful 2 storey home with vaulted ceilings upon entrance creating an open concept atmosphere with loads of space. Adjacent to the kitchen is a south facing bonus room with large windows to bring in optimal sunlight. The top floor boasts 1 full bath & 3 bedrooms, one of which has a large primary en suite with a jetted tub and a large walk in closet. The basement is partially finished and has been set up as two extra bedrooms and a living space for teens. A lot of potential for bigger families. With floor to ceiling shelving in basement and garage, you have ample storage for all seasons. The yard has been professionally landscaped with so much greenery. Conveniently located across the street from the North East Christian School, two parks, a large soccer field, everything just steps away including multiple schools to choose from, shopping centres (Starbucks), as well as Anthony Henday access, this property's location cant be beat. Memories loading... (id:62055)
Real Broker
#718 13910 Stony Plain Rd Nw
Edmonton, Alberta
Live in prestigious GLENORA for less than rent! Welcome to Crescent Place, a concrete high-rise offering unbeatable value and convenience. This spacious 678 sq. ft. 1-bedroom, 1-bathroom condo features stylish laminate and tile flooring, a galley kitchen, plus a bright open living and dining area with plenty of natural light. Enjoy your massive west-facing balcony, perfect for morning coffee or relaxing evenings. The large in-suite storage room is a rare bonus! Building amenities include an indoor pool, gym, sauna, games room, three elevators, and on-site management. Underground parking available. Steps to river valley trails, trendy shops, restaurants, and the upcoming LRT, with quick access to downtown and WEM. Pets allowed with board approval—just move in and enjoy carefree Glenora living! (id:62055)
RE/MAX River City
#310 55061 Twp Road 462
Rural Wetaskiwin County, Alberta
Where every season is beautiful! Settled on the quiet cul-de-sac in Evergreen Estates near the shores of Buck Lake, you will be surrounded by a nicely landscaped yard with lots of perennial and seasonal flowers and mature trees. The home is a wonderful blend of old and new. The original structure has been lovingly restored and new addition added in 2007 and 2012. The vaulted ceilings and many vinyl windows bring in lots of natural light. Cozy kitchen/dinning area and living room is what you’ll find when you visit this home. A good size owner’s bedroom with en-suite and two extra bedrooms all on one level await. Wait-let’s not forget the office/den area and the window seats in there to take a break and enjoy. There is also a 12’x12 ’bunkhouse when you need room for extra guests. The lake is known for great summer and winter fishing. That’s not all-enjoy watersports, sit by the fire on a quiet evening, explore the surrounding country side and so much more…Check out this home and start your lake living! (id:62055)
More Real Estate
#56 2020 105 St Nw
Edmonton, Alberta
Absolutely fantastic location!! This newly renovated townhouse is located in the desirable community of Keheewin, only steps away to the higher ranking Keheewin School! Walking onto the main floor you'll see a spacious living room w/cozy stone fireplace & formal dining room on the left side. The kitchen is recently updated with spacious dining nook, which has a door leading to a fenced back yard. Half bath complete the main floor. Newer vinyl plank flooring as well as newly painted walls and ceilings. Going upstairs you'll find three roomy bedrooms and a shared 4-piece bath room. The upper floor was also renovated w/ new vinyl plank flooring. F.F basement with large family room, den/bedroom and storage. Walk distance to shops, bus routes, playgrounds, school. Easy access to South Common Mall, the Airport, and the City Centre, QE II and Anthony Henday! Quick possession and move-in ready! Suited for mid or bigger families, investors, and first time buyers. New siding and windows. Come feel it! (id:62055)
Century 21 All Stars Realty Ltd
#107 10118 106 Av Nw
Edmonton, Alberta
INVESTORS/AIRBNB,FIRST TIME BUYERS, STUDENTS ALERT ! Turnkey 2 bed, 2 bath condo located just steps away from Rogers Place and the ICE District then this unit is for you! This beautiful 1125sqft corner unit has an open concept design perfect for entertaining. Kitchen complemented with espresso cabinetry, large island, and S.S. appliances. Spacious dining room! Living room with corner gas fireplace and sliding glass door to your large patio complete with gas line for summer BBQs. Primary room offers walk-in closet and 3pc en-suite. Great size 2nd bedroom and 4pc main bath. In-suite laundry and storage room, central AC, and HEATED underground parking. Secure entrance to the building. NY style courtyard. Close to downtown core, City Center, LRT station, EPCOR Centre, Grant McEwan University, and Royal Alex Hospital. Great VALUE ! (id:62055)
Century 21 All Stars Realty Ltd
96 Willow Li
Fort Saskatchewan, Alberta
Welcome to 96 Willow Link! Step into a bright, spacious entryway that opens into the kitchen and dining area. The kitchen features sleek grey quartz countertops, white cabinetry, S/S appliances, and a massive walkthrough pantry, all flowing into a sunlit living room with large west-facing windows. Upstairs, plush carpeting leads to a huge primary bedroom with a stunning ensuite—double sinks, a gorgeous stand-up shower, and a massive walk-in closet perfect for any shopaholic. You'll also find two bright, spacious bedrooms, an additional full bath with quartz counters, and convenient upstairs laundry with an independent washer and dryer. The fully finished basement adds even more living space with a full bathroom. Enjoy the new central A/C, vinyl fencing, deck, and stone patio ideal for family living! (id:62055)
RE/MAX Edge Realty
11427 141 Av Nw
Edmonton, Alberta
1978 Built Bungalow in Carlisle. Newer windows, shingles appear to be in good shape and there is plenty of parking. Detatched Double garage. (id:62055)
Royal LePage Noralta Real Estate
9937 82 St Nw
Edmonton, Alberta
Step back in time with this beautifully preserved mid-century bi-level, lovingly maintained to look exactly as it did 50 years ago. Sitting on a massive 74' x 144' lot, this property offers endless potential. Whether you’re looking to move right in, renovate, or redevelop, this property can be whatever you want it to be. Inside, you’ll find all the classic details of the era: a functional split-level floor plan, warm wood ceilings, beautiful parquet flooring and a bright, open feel throughout. The home’s retro charm has been carefully kept intact, giving it a unique character rarely found today. The large lot provides incredible flexibility - space for an addition, garage expansion, or a complete redevelopment. Mature trees and established landscaping add privacy and a sense of permanence to the setting. Whether you’re a mid-century enthusiast who wants to preserve its vintage appeal, or a visionary ready to create something brand new, this property is an outstanding opportunity in a desirable location. (id:62055)
Century 21 Masters
#d 14843 Riverbend Rd Nw
Edmonton, Alberta
Hot Location in Riverbend!! Amazing Parks!? Check! Close to U of A?! Check! Amazing walking paths in the river valley!? Check! Close to Schools and Transportation?! Check! Shopping and Green spaces Nearby!? Check! Step right out onto the walking paths with this 2 story townhouse that has recent renovations! With brand new carpets, refinished basement, and new paint! This property shines! With an excellent sized main bedroom and a comfortable front fenced area this 3 bedroom townhouse has a ton of value! Check out what Brander Gardens has to offer! (id:62055)
Royal LePage Noralta Real Estate
61 Rue Monette
Beaumont, Alberta
Immediate Possession & Priced to SELL! Welcome home to this manicured 2-Storey with over 1900 Sqft in a quiet cul-de-sac in the family friendly community of Montalet featuring Air Conditioning and just steps away from parks, schools, playgrounds, shopping and access to the communities walking trails! An exceptional layout awaits as you enter the spacious front veranda welcoming you to the abundant entrance/front den flex space onto your bright and spacious main floor. An oversized great room focuses on your plentiful kitchen with lots of cupboards, island, corner pantry, and huge living room w/gas fireplace overlooking your large private backyard! Upstairs is your master suite, 4pc ensuite (w/soaker tub), and huge wrap around walk-in closet, two additional large bedrooms and another 4pc bath. Recent upgrades include Newer Paint, New Shingles (2021), New HWT (2021), Vinyl Plank Flooring (2024), and New Dishwasher (2025) Truly a turn-key property in a great location with a gorgeous yard...View today! (id:62055)
Royal LePage Noralta Real Estate
Rge Rd 261 Twp Rd 630
Rural Westlock County, Alberta
Wild creatures galore. Experience the wilderness at this beautiful quarter (141.86 acres) of land near Larkspur, Alberta. Original growth and some bush is almost 100 years old. Marketable timber. Large dugout retains a high level of water all the time. 2 well-built (cost $5000 each) hunting blinds and a sea can are included. Nice long driveway into the property takes you into seclusion. Hunter's paradise. Close to world-famous Long Island Lake. Close to crown land, quad / snowmobile trails, watersports, fishing, camping, horse-back riding, whatever is your thing. Birch, spruce, poplar. 30 acres cleared in 2 -15 acre openings. Property is fenced. (id:62055)
Exp Realty
9a 53521 Rge Road 272
Rural Parkland County, Alberta
LUXURY GATED COMMUNITY 45+ country living! 5 MIN TO SPRUCE GROVE, 15 MIN TO THE HENDAY HWY.This 1652 sq ft bungalow was the original show home, tons of upgrades! Over 3000 square ft of useable space. STUNNING VAULT CIELINGS. MASSIVE backyard for your exclusive use! Treed private, BACKS ONTO A HUGE POND WITH WALKING PATHS EXCLUSIVE USE TO THE COMPLEX. Private storage for your RV, boat, or trailer. Expect to find beautiful cabinets, lots of granit counter tops, & featured fireplace. NEW:VINYL PLANK FLOORING, NEW FURNACE. Main floor has 2 bedrooms, the master HAS GEORGOUS VIEW & has an ensuite built for pampering. The O/S dining area walks out onto a massive covered deck! TRIPPLE GARAGE. Downstairs is professionally finished. 2 additional bedrooms, massive family room, 3 piece bath & storage. IMAGINE NO MORE SHOVELING, front lawn is looked after too.This very unique complex is so special in so many ways. A Must see to really appreciate!!! (id:62055)
Maxwell Challenge Realty
#401 10728 82 Av Nw
Edmonton, Alberta
Stunning top-to-bottom renovation in the sought-after Garneau building! This stylish New York Chic inspired 1,100 sq ft 2-storey condo features luxury vinyl plank flooring, quartz counters, exposed brick & sleek chrome & black accents throughout. The bright, south-facing unit offers large windows with sweeping Whyte Ave views and floods of natural light. The modern kitchen boasts stainless steel appliances, gas stove, and a custom built-in dining table with bench seating and storage. Cozy up by the stone-facing gas fireplace in the open-concept living room, complete with a built-in media cabinet and 3 piece bathroom. Downstairs, find 2 bedrooms including a 5-piece ensuite with a jetted soaker tub, in the spacious primary suite with walk-in closet & in-suite laundry. With 2 parking stalls & unbeatable walkability to shops, cafes, and restaurants, this is urban living at its finest—just minutes to U of A, transit, and easy access to anywhere in the city! Property was rented out for almost $50,000 last year! (id:62055)
Exp Realty
7610 Kimiwan Cr Sw
Edmonton, Alberta
The Remi includes a main floor bedroom and full bathroom with a tiled walk-in shower and an open-to-above foyer creating a grand entrance. Side entrance and 9’ foundation makes this home ready for future development. The mudroom features a built-in bench complete with shelves and hooks for extra storage. Large walk-through pantry connecting to the kitchen. Beautiful kitchen with a large island overlooking the dining area and great room. Spindle railing throughout that contributes to the large, open feel of the home. Upstairs you will find the primary bedroom, a central bonus room, two secondary bedrooms, a full bathroom, and a spacious laundry room. Double doors lead into the large primary bedroom that features a stunning 5-piece ensuite with a soaker tub and a separate tiled shower, along with a large walk-in-closet. Soft close cabinet doors and drawers throughout, and 41’ upper cabinets in the kitchen. Upgraded quartz countertops and melamine shelving throughout the home. Photos are representative. (id:62055)
Bode


