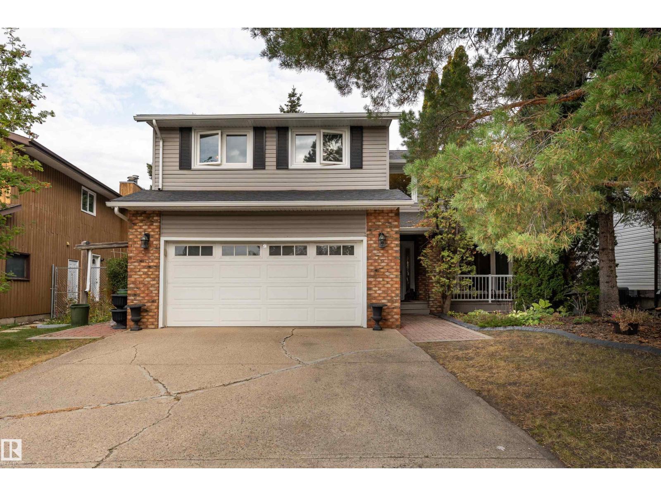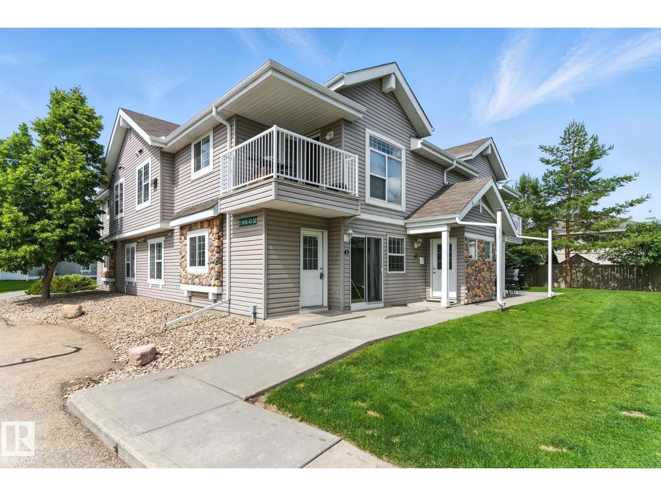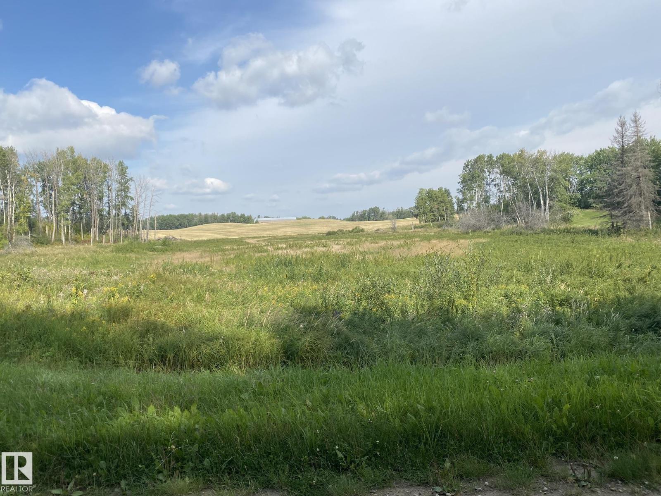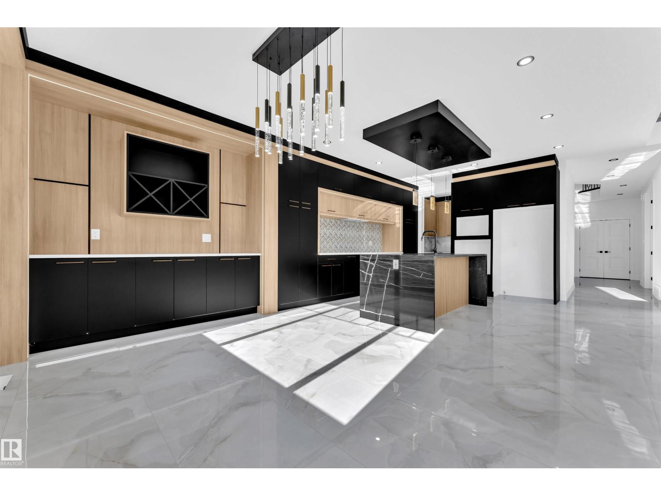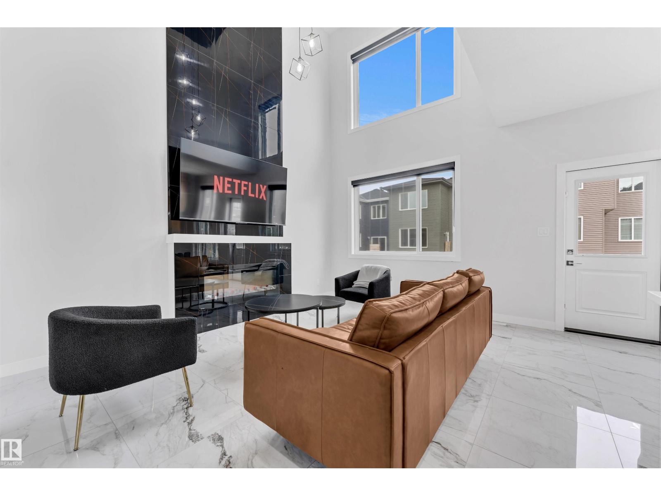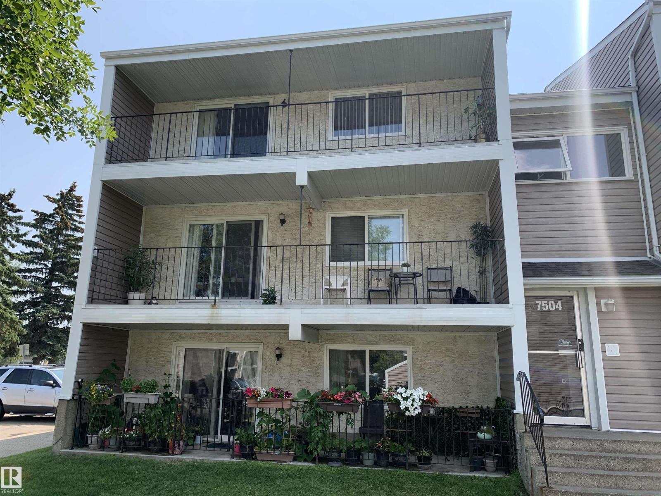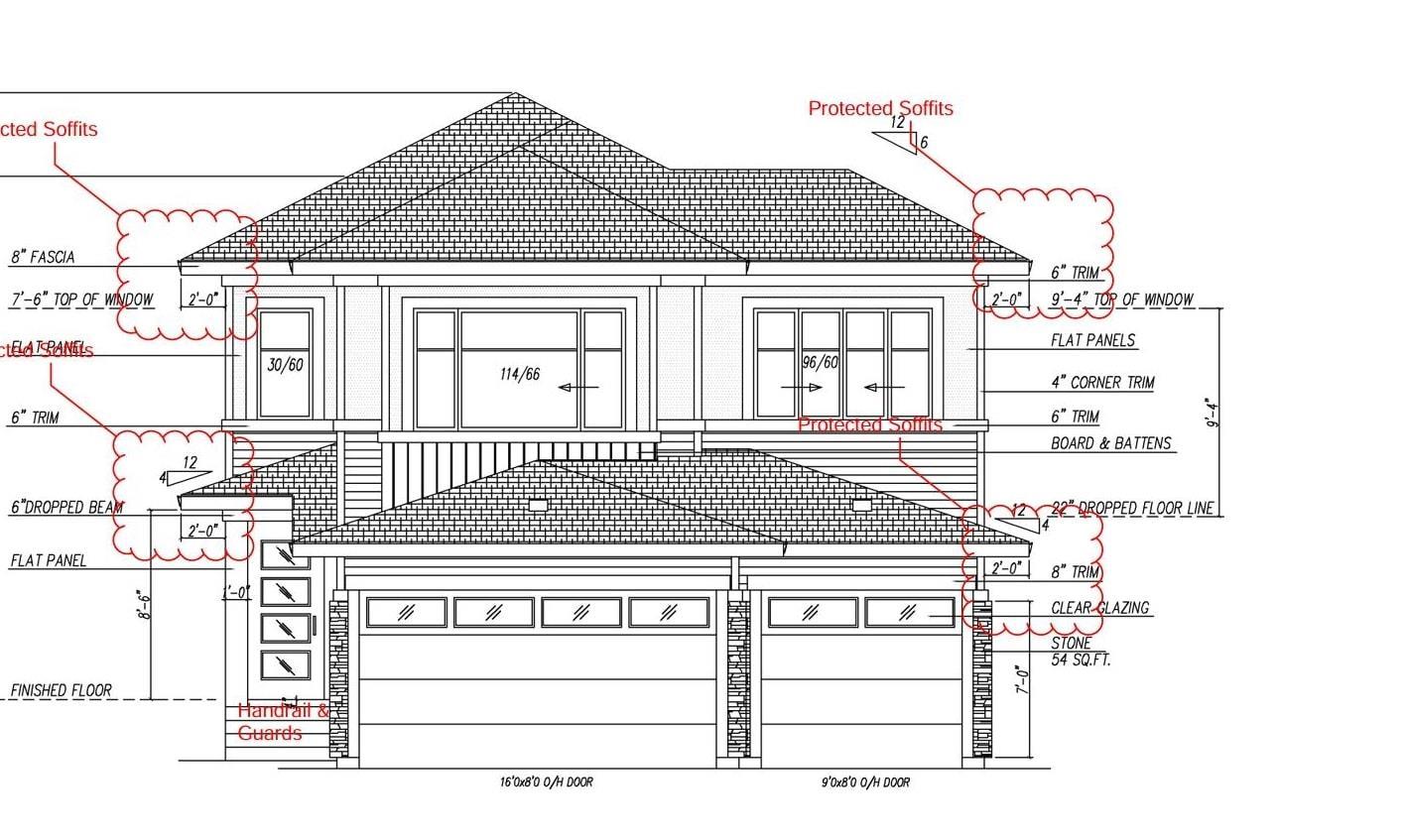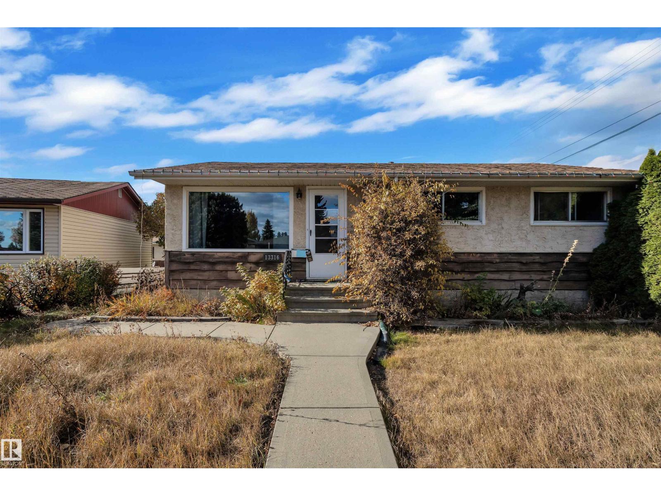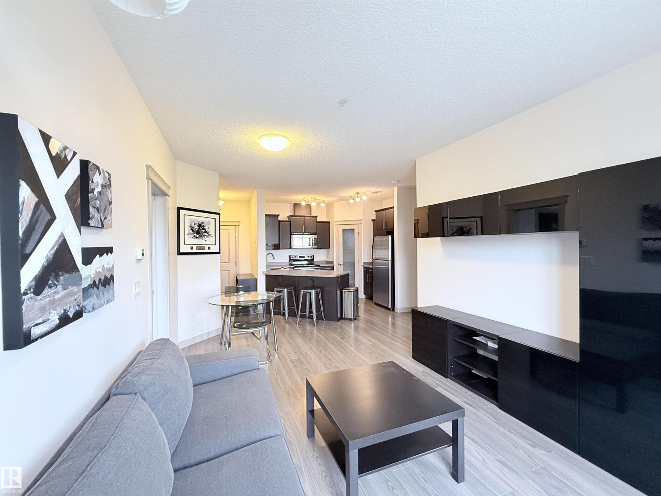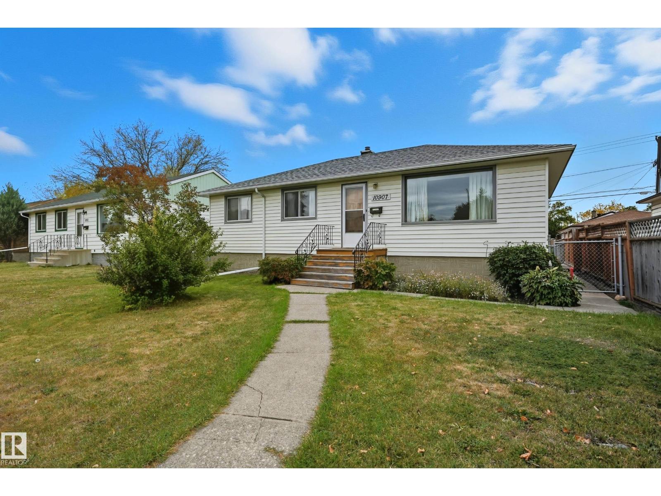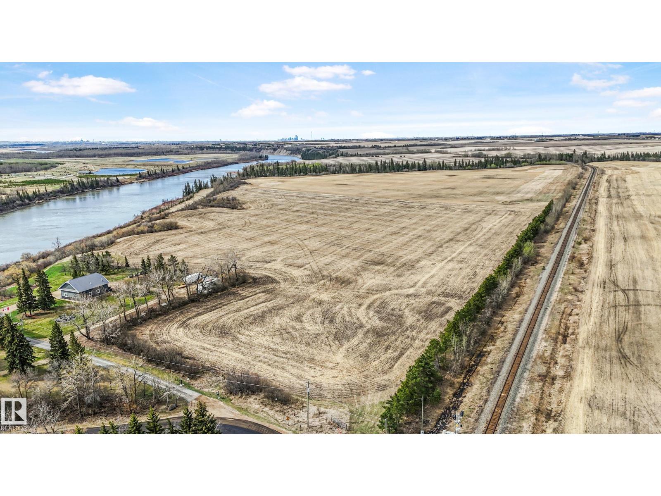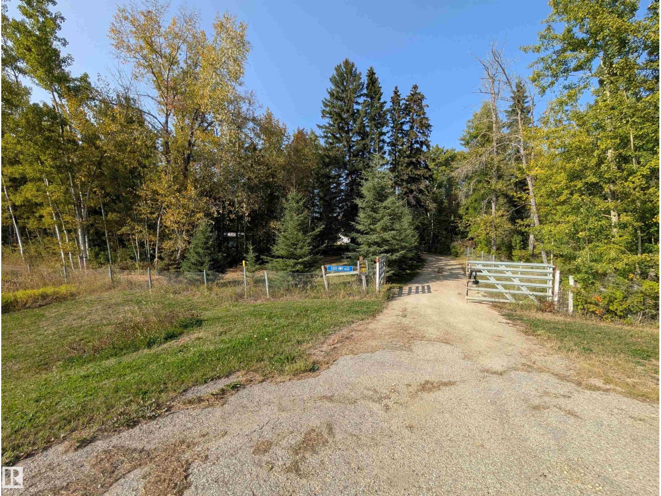5310 39b Av Nw
Edmonton, Alberta
Welcome to this 2,400 sq. ft. updated Greenview gem—a home that feels like a family retreat every day. Step inside and be greeted by a grand living room with a wall of windows that flood the space with natural light and overlook the patio. Dream kitchen with endless counters for cooking and gathering, while the family room offers a cozy fireplace, built-in bar, and walkout access to the deck. Upstairs, the primary suite comes with its own 3pc ensuite, joined by three additional bedrooms and another full bath. A massive loft overlooks the living room below, creating an airy, open feel. The fully finished basement is made for entertaining with a sprawling recreation room, wet bar, a 2pc bathroom, and a complete theater system with projector and tiered seating—all staying with the home. Outside, your private oasis awaits: a beautifully landscaped yard with mature trees, a stunning deck and space to relax or entertain. With updates like shingles (50 yr warranty) and an attached double garage. A must see! (id:62055)
Exp Realty
#43 150 Edwards Dr Sw
Edmonton, Alberta
Welcome to this well-maintained 2-bedroom, 1-bathroom condo located in the heart of ELLERSLIE – one of South Edmonton’s most sought-after communities. This freshly painted BRIGHT and SPACIOUS unit offers large windows that bring in tons of NATURAL LIGHT, creating an open & airy feel throughout. Ideal for small families, first-time buyers, or investors, this condo is perfectly situated just steps from a CHILDREN’s PARK, PUBLIC TRANSIT, & a nearby shopping plaza for all your daily needs. Enjoy peace of mind in a safe & quiet neighbourhood with easy access to ANTHONY HENDAY DRIVE, Ellerslie Road, & 91 Street, making commuting a breeze. The functional layout includes a cozy living area, well-sized bedrooms, & in-suite storage. LOW CONDO FEE make this an affordable & smart investment option. Don’t miss out on this prime opportunity to own a beautiful home in a convenient, accessible location & enjoy the benefits of living on main floor. Quick possession available. Move-in ready & waiting for you! (id:62055)
Royal LePage Noralta Real Estate
#55 54013 Rge Road 30
Rural Lac Ste. Anne County, Alberta
Seize the chance to own over 2 acres corner lot of prime land. This property offers easy access to power and gas at the property line. Located just minutes from Cougar Creek Golf Course and with quick connections to the Yellowhead Highway, you’ll enjoy the best of both convenience and tranquility. A rare combination of city proximity and country serenity – take a drive to experience the potential for yourself! (id:62055)
RE/MAX Real Estate
4008 40 St
Beaumont, Alberta
Luxury meets lifestyle at 4008 40 Street, Beaumont! This stunning 2,909 sq ft home blends modern design with everyday comfort, featuring 5 spacious bedrooms and 4 full baths, including a main-floor bedroom with ensuite—perfect for guests or multi-generational living. Enjoy two open-to-above living areas filled with natural light, dual fireplaces, and elegant finishes throughout. The chef-inspired kitchen pairs beautifully with a separate spice kitchen for effortless entertaining. Upstairs, each bedroom offers its own private ensuite, plus a bonus room for family time or a home office. A triple attached garage, full appliance package, and a smart, family-friendly layout complete this perfect home. Nestled near schools, parks, and all amenities, this Beaumont beauty truly checks every box! (id:62055)
Maxwell Polaris
4013 36 St
Beaumont, Alberta
Modern fully custom home featuring 4 bedrooms, 3 full bathrooms, and a bonus room. The main floor offers a bedroom with full washroom, open-to-above living area, and a spice kitchen for added convenience. The main kitchen includes a central island, quartz countertops, premium cabinetry and tile backsplash. All appliances and blinds included. Main floor is finished with elegant tile flooring, while the second floor features vinyl throughout. Upstairs offers a spacious bonus room, primary bedroom with ensuite, two additional bedrooms, full bath, and laundry. Enjoy 9 ft ceilings on both main and basement levels. The home includes a side entrance and two basement windows, offering great potential for a future legal suite. (id:62055)
Exp Realty
#6 7504 38 Av Nw
Edmonton, Alberta
Welcome to this beautiful 2 bedroom, 1 bath condo. Walking into this home you will see Laundry, Kitchen with nook area, A living room with huge private balcony, Full bathroom & 2 bedrooms. Great Location close to millbourne mall, school, park & bus stop is only steps away from your home. Upgrades include New Kitchen, New Flooring, New Light Fixtures, Freshly Painted & many more. Easy access to Whitemud Dr., Anthony Henday Dr. and Calgary Tr. The airport being just 15 minutes away from your home (id:62055)
Century 21 Signature Realty
219 Crystal Creek Dr
Leduc, Alberta
**TRIPPLE GARAGE**WALKOUT BACKING TO POND**BEAUTIFULL VIEW**TRIPPLE GARAGE**CUSTOM FLOOR PLAN**FULLY UPGRADED**Upstairs, the private primary suite is a true retreat with a spa-inspired ensuite and generous walk-in closet. Additional bedrooms are designed with comfort and functionality in mind, complemented by beautifully finished bathrooms and ample storage. Enjoy the luxury of a well-planned floor plan that blends modern style with everyday practicality. The attached garage provides easy access, while the exterior finishes, protected soffits, and high-end materials ensure durability and timeless appeal. this home offers a perfect balance of peaceful surroundings and convenient access to local amenities, parks, and schools. Whether you’re looking to grow your family or settle into a refined new space, this residence promises comfort, sophistication, and lasting value.**Photos are REPRESENTATIVE** (id:62055)
Nationwide Realty Corp
13316 139 St Nw
Edmonton, Alberta
WELLINGTON’S BEST BUY! INVESTOR ALERT! Sitting on a spacious 608.41 m² CORNER LOT alley, this charming bungalow is tucked away on a quiet street and features a stunning newly upgraded kitchen open to a bright nook with oversized windows and open-beam ceiling. Originally a 3-bedroom home, it’s been converted to a large primary suite plus one additional bedroom. Enjoy the park-like west-facing backyard with mature trees and a detached garage. The basement includes a cozy living room, corner bar, and extra bedroom. Fantastic location — move-in ready and full of potential! IDEAL FOR REDEVELOPMENT FOR UPTO 8 UNITS (id:62055)
Maxwell Devonshire Realty
#205 4075 Clover Bar Rd
Sherwood Park, Alberta
ELEGANT CONDO LIVING… 3 TITLED PARKING STALLS INCLUDED! TWO LARGE BEDROOMS, TWO FULL BATHROOMS, AIR CONDITIONING, and a setup that makes life easy... ~WELCOME HOME!~ Out back, enjoy GREEN SPACE for morning coffee, dog walks, or just a little fresh air. Out front, SHOPS, CAFES, and everyday conveniences are right at your doorstep... no car required! But if you have wheels, you’ll love the rare THREE STALLS: two surface spots plus an UNDERGROUND stall with a CAR WASH BAY. Bring your toys, keep one for guests, or simply enjoy the freedom of choice. Inside, the layout is SMART, with bedrooms on opposite sides for privacy, a BRIGHT living area in the middle, and WEST-FACING WINDOWS that frame nightly SUNSETS from your balcony, filling the space with a golden glow. The kitchen is both stylish and functional with stone countertops, a corner pantry, and plenty of cabinetry—perfect for easy weeknight dinners or weekend entertaining. OPEN CONCEPT design keeps it all connected in this Sherwood Park gem! (id:62055)
RE/MAX Elite
10907 149 St Nw
Edmonton, Alberta
INVESTORS & HOMEOWNERS !!! A rare find in the neighbourhood of MCQUEEN. Main floor features a LIVING and DINING room. Kitchen looking over the eating nook. Three nice sized bedrooms with 4 piece full bath. Basement finished with HUGE family room with wet-bar, 3 piece full bath and extra bedroom. Separate entrance to basement from the back. Oversized single detached garage. Newer shingles for both house and garage. Ideal for new development. Close to PUBLIC TRANSIT, SHOPPING and all amenities. (id:62055)
Century 21 Masters
Old Fort Trail Lamoureux Dr
Rural Sturgeon County, Alberta
Tucked away along the picturesque banks of the Fort Saskatchewan River lies a rare and breathtaking 35.36-acre parcel—a property that offers not just land, but legacy. Currently used for farming, this fertile and gently rolling landscape presents an extraordinary canvas for those with vision. Whether you’re looking to build the dream estate you’ve always imagined, or create a space for your family that will endure for generations, this land is a once-in-a-lifetime opportunity to own a piece of Alberta’s natural beauty—untouched, unspoiled, and full of possibility. Imagine waking up to panoramic river views, sipping your morning coffee with the soft rustle of trees and the occasional call of an eagle overhead. Picture children running free, the family dog chasing through wide-open fields, and grand gatherings with loved ones under star-filled skies. From peaceful morning walks along the riverbank to weekend bonfires surrounded by friends, this is more than just a property—it’s a lifestyle. (id:62055)
RE/MAX Edge Realty
3320 Hwy 633
Rural Lac Ste. Anne County, Alberta
10 Acre Property in Lac Ste. Anne County near Val Quentin, on pavement (Highway 633). Fully perimeter fenced, barbed and page wire. 28 X 40 shop, heated and insulated, built in 2002.Various aged outbuildings. Gas and electric utilities to building site, shop has power and heat. 1971 mobile home will need to be removed as it is uninsurable and therefore unmortageable. 2025 property taxes paid, $1749. Property is large enough to subdivide, zoned country living residential. Beautiful maintained trails throughout the approximately 5 acres of treed land, small dugout, small ephemeral creek. (id:62055)
Comfree


