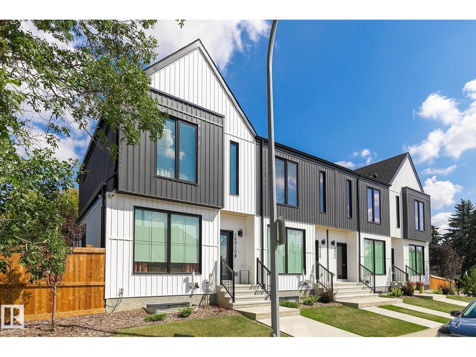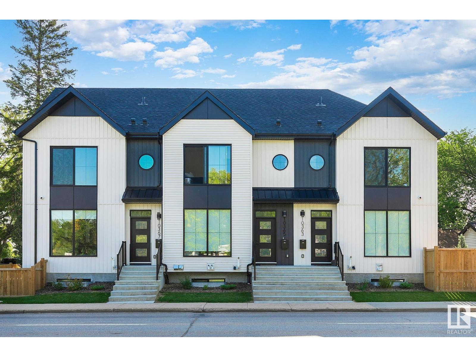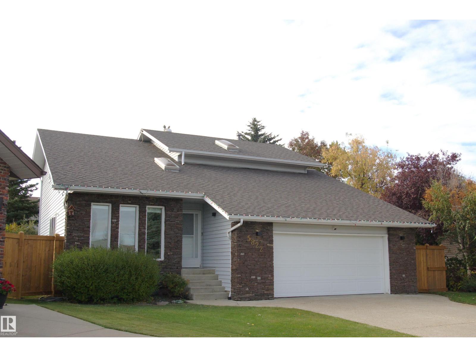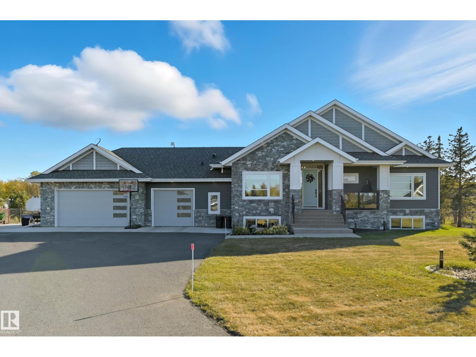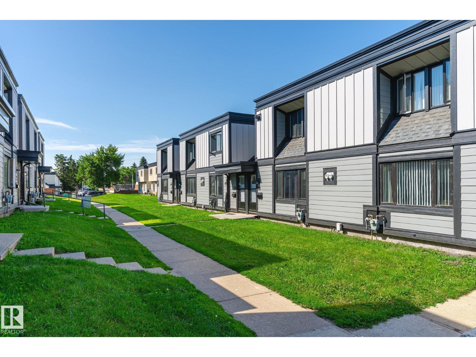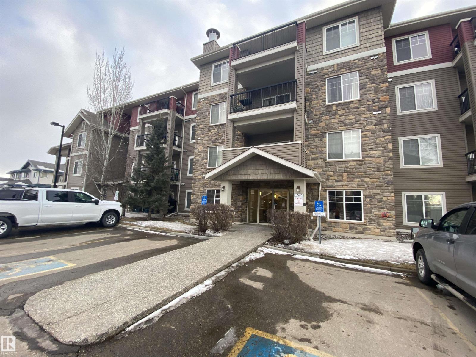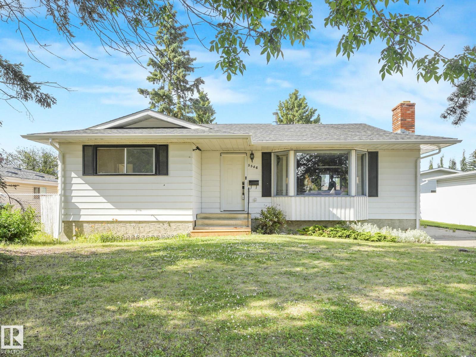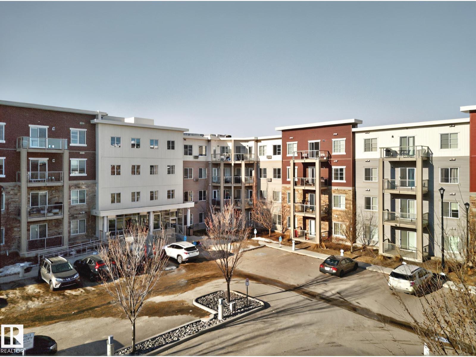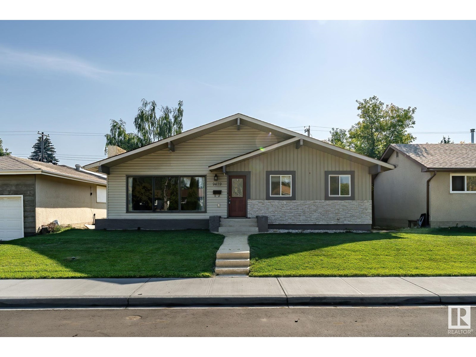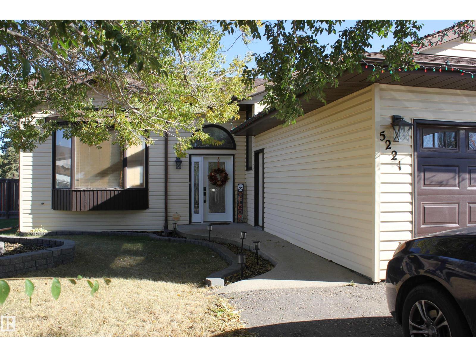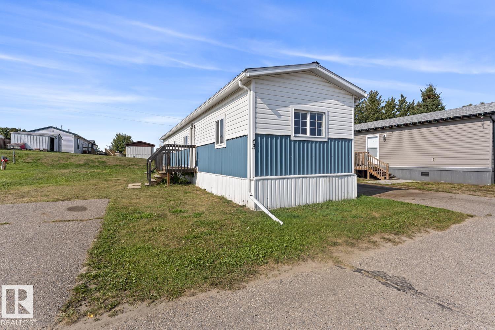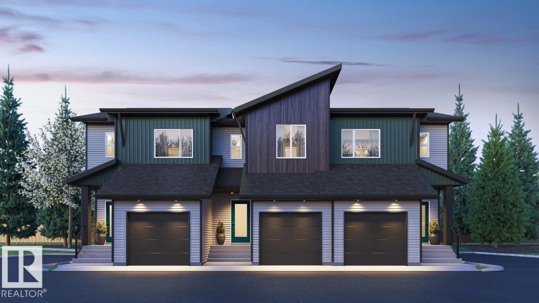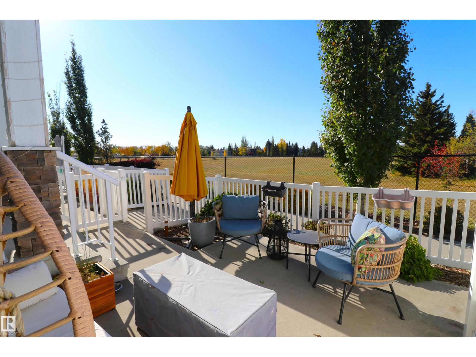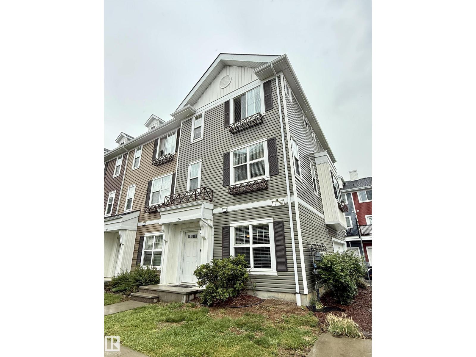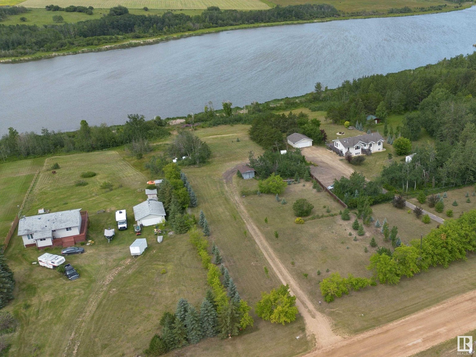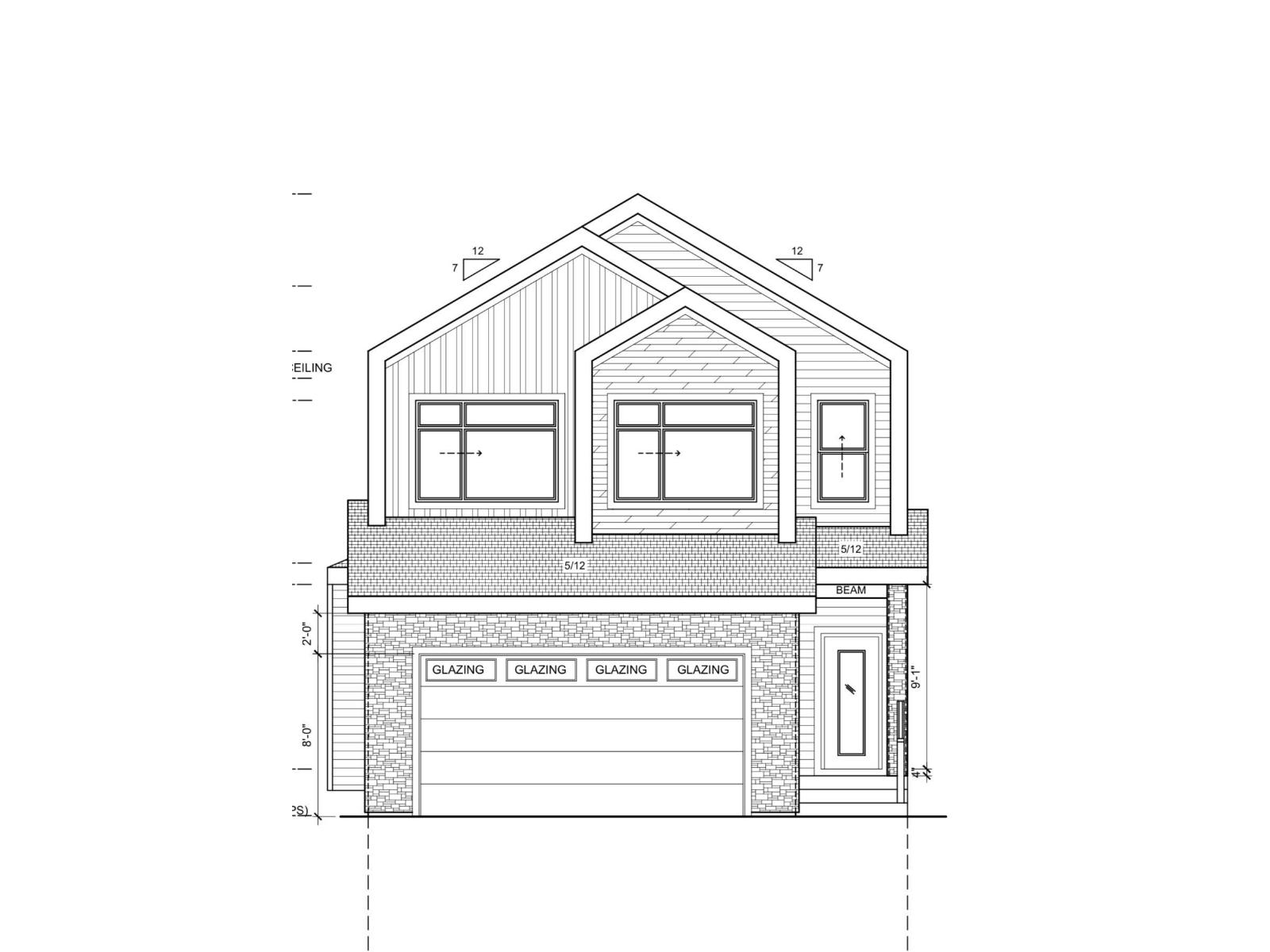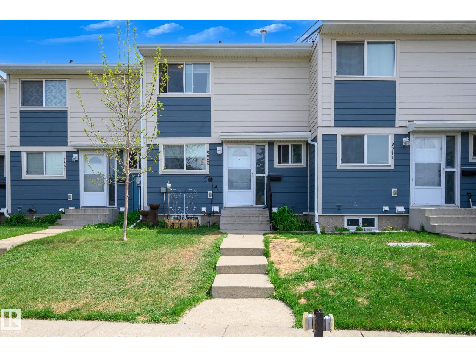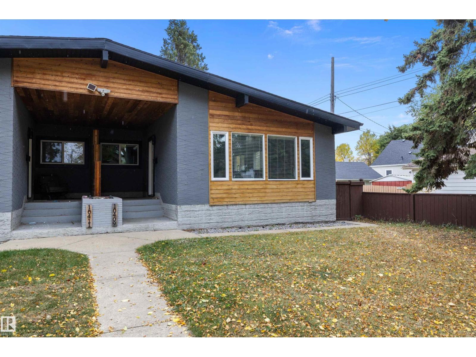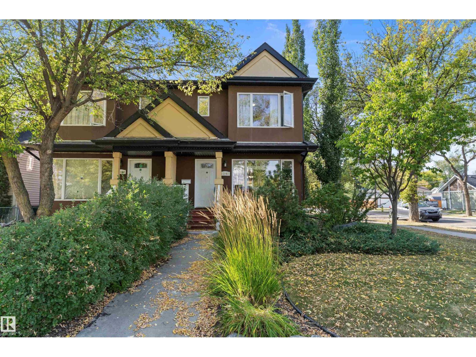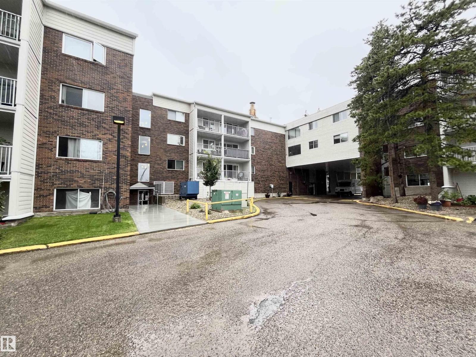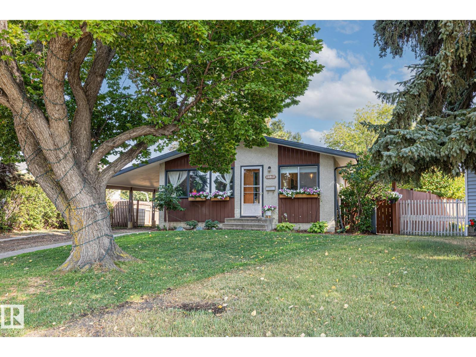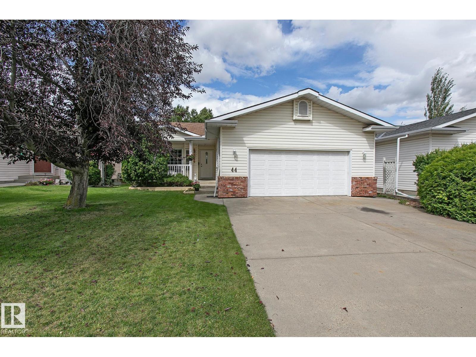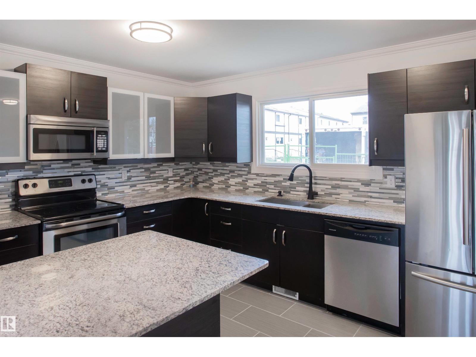14904 109 Av Nw
Edmonton, Alberta
Don't pass on this amazing investment opportunity located in the sought-after neighbourhood of Grovenor. No corners were cut in this incredibly-built 4Plex development which is ready for you to realize your ROI immediately. Currently Managed; Fully Tenanted & Eligible for the CHMC MLI Select Program. TURN-KEY. 8 Total Suites with their own In-Suite Laundry, & includes 4 LEGAL BASEMENT SUITES (with Separate Entrances). 4 Separate Single Garages & Fully Fenced/Beautifully Landscaped. High-End UPGRADES & Modern finishings include: Quartz Countertops; Vinyl Plank Flooring; A/C; S/S Appliances - to name a few. The Upper units have 9' Main Floors featuring functional Kitchens with plenty of Cabinets & Counterspace as well as a spacious Living Rm & 1/2 Bath. The 2nd Floor has 2 Bedrooms with its own Ensuite (one has 2 sinks) & Walk-In Closet. A Laundry closet completes this floor. The Basement Suite has a gorgeous Kitchen; Living Room; Bedroom; Full Bathroom & Laundry. Fantastic location. (id:62055)
The Agency North Central Alberta
10363 149 St Nw
Edmonton, Alberta
Don't pass on this amazing investment opportunity. No corners were cut in this incredibly-built 3Plex development which is ready for you to realize your ROI immediately. Currently Managed; Fully Tenanted & Eligible for the CHMC MLI Select Program. TURN-KEY. 6 Total Suites with their own In-Suite Laundry, & includes 3 LEGAL BASEMENT SUITES (with Separate Entrances). 3 Separate Single Garages & Fully Fenced/Beautifully Landscaped. High-End UPGRADES & Modern finishings include: Quartz Countertops; Vinyl Plank Flooring; A/C; S/S Appliances - to name a few. The Upper units have 9' Main Floors featuring functional Kitchens with plenty of Cabinets & Counterspace as well as a spacious Living Rm & 1/2 Bath. The 2nd Floor has 2 Bedrooms with its own Ensuite (one has 2 sinks) & Walk-In Closet. A Laundry closet completes this floor. The Basement Suite has a gorgeous Kitchen; Living Room; Bedroom; Full Bathroom & Laundry. Fantastic location. (id:62055)
The Agency North Central Alberta
5822 181 St Nw
Edmonton, Alberta
The best combination, an excellent location, with absolutely nothing left to do. Stylish 1875 sq ft two storey on a pie lot, tucked away in a cul-de-sac inside a crescent. Vaulted ceilings over the living and dining rooms, open to the upstairs. Delightful open plan at the back of the house, with a beautiful island kitchen, white and grey cabinets, quartz counters, plenty of room for casual family dining, with patio doors out to the West-facing deck and large backyard. A family room big enough for a family, with a gorgeous gas fireplace. Three bedrooms upstairs, the primary has a wonderful walk-in closet and an ensuite with double sinks and a shower big enough for three or four. The main bathroom is highlighted by the skylit soaker tub. Laundry room is on the main floor. Basement is mostly finished, primarily with a massive recreation room. There is also a fourth bedroom, RIDP off the rec room. Just move in and pat yourself on the back!! Be in before the snow flies. (id:62055)
RE/MAX Professionals
#230, 50516 Range Road 233
Rural Leduc County, Alberta
When ELEGANTS & BEAUTY collide, you get a Home like this! This magnificent 4,000 total Sq Ft CUSTOM-BUILT HOME by AR Homes, is pure luxury and boasts 6 BEDROOMS & 4 BATHROOMS, a FULLY FINISHED BASEMENT. The MASTER BEDROOM has his and her closets w/ fireplace, main floor laundry, and a Basement with a WET-BAR with dual tap Kegerator, wine fridge, and a full-size fridge & sink. Main floor and basement living room fireplaces, in-floor heating in the basement, Garage floor epoxy & half bath, Heated garage & AIR CONDITIONING. Rough in for electric car charger & 2 floor drains, Paved driveway with RV pad & 50 amp RV plug, Fully fenced yard, 200 amp power. Lots of families for neighbours, with a real community feel, and buses for kids for school. Water is hauled to a community Holding Tank and pumped by pipeline to central lagoon from each property's septic tank. Water and sewer are paid monthly by metered consumption. There is an annual HOA fee of $480 dollars.There is only one thing left to say, WELCOME HOME! (id:62055)
Exp Realty
#162 3308 113 Av Nw
Edmonton, Alberta
Investment opportunity, was previously rented for $1995! Upgraded unit with 4 bedrooms upstairs and a renovated 3 piece bathroom w/ shower on the main floor in addition to updated full bathroom upstairs. Plus there are two large fridges in the kitchen, perfect for the large family. The kitchen is only 3 years old, less than one year old stove. The spacious living room with large picture window lets the sun shine in! There is newer laminate flooring throughout the condo including new sub floor on the main, newer baseboards, light fixtures & good quality blinds. The master bedroom easily fits a king-size bed and has a large closet . The other 3 bedrooms upstairs are all a good size. The basement is unfinished but has framing started. Furnace & hot water tank are approximately 5 yrs old, washer and dryer are less than 1 yr old under warranty. New windows, doors and exterior have recently been completed. Walking distance to Rundle Park, schools, shopping, & offleash park. Easy access to Henday & Yellowhead. (id:62055)
Royal LePage Summit Realty
#416 5370 Chappelle Rd Sw
Edmonton, Alberta
Cute As A Button, This TOP FLOOR Chappelle Garden Charmer Features AIR CONDITIONING, 2 TITLED PARKING STALLS (1 Heated Underground & 1 Above Ground Stall), & 1 TITLED STORAGE UNIT. Unbeatable Value, Welcome Home To This Adorable 1 Bathroom, 1 Bedroom Plus Den Condo. Enjoy The Open Concept Floor Plan Featuring Modern Cabinetry, Granite Countertops with Eating Bar Ledge & Stainless Steel Appliances. The Living Room Is An Ample Size Showcasing Modern Paint & Vinyl Plank Flooring. Step Out Through The Sliding Doors On To Your Covered Patio & Enjoy Your Top Floor View With A Cup Of Coffee Or A Glass Of Wine! The Bedroom, The Office Nook (Den), 4 PC Bath & Convenient IN-SUITE LAUNDRY Complete The Unit. Close To All Amenities, Including Shopping, Schools, Parks, Golf, ETS, The Henday, Airport, Walking Trails & More (Great For Young Professionals Or First Time Home Buyers), Your New Abode Awaits YOU! Note: Excellent Self Managed Condo, Secure Building & Low Condo Fees. *Photos Are Virtually Staged.* (id:62055)
Liv Real Estate
#319 17415 99 Av Nw Nw
Edmonton, Alberta
Welcome to The Marquee at Terra Losa, a highly regarded and well-maintained building in one of Edmonton’s most convenient locations. This spacious 3rd-floor condo offers an open and functional layout featuring two large bedrooms and two full bathrooms, ideal for professionals, couples, or downsizers. The home is designed for comfort with hardwood and tile flooring, a gas fireplace, and a brand new air conditioning and a new dishwasher wash recently replaced. The kitchen and living area flow seamlessly together, creating a warm and inviting space. A separate in-suite laundry room with high-end washer and dryer adds convenience. The unit has been freshly painted and professionally cleaned, making it move-in ready. Enjoy the added benefits of heated underground parking, a social room, exercise facilities, and a hobby/workshop area. Utilities included are heat, water, and natural gas for the fireplace and BBQ hookup (electricity, internet, and cable extra). (id:62055)
Maxwell Polaris
5546 Centennial Dr
Wetaskiwin, Alberta
Welcome to this UPDATED nearly 1,400 Square foot, 5 bedroom, 2.5 bath bungalow in Wetaskiwin! Located in the family friendly neighbourhood of Centennial, & with great access to the highway, it's only 30 minutes to the Edmonton International Airport, Leduc and Nisku, and 35 minutes to South Edmonton. This home features NEW shingles, Luxury Vinyl Plank flooring, an updated kitchen backsplash, countertop, painted cabinets & fresh hardware, updated bathrooms, fresh paint, & lighting, eavestroughs and downspouts...THE LIST GOES ON! Providing incredible value with nearly 2,600 Square Feet of total living space, this is perfect for a growing or large family looking for an affordable home! Something you'll notice as you walk into the home, is how HUGE it feels. The living room is massive, there's extra storage ALL OVER the place, the bedrooms are sizeable. This truly will be a great fit for a family with kids, or multigenerational family. Plus the downstairs living room belongs in a novel. Come take a look today! (id:62055)
RE/MAX Elite
#404 812 Welsh Dr Sw
Edmonton, Alberta
Welcome to this Stunning penthouse condo in this family oriented community of Walker! This TOP floor condo is conveniently located on a short walk to Walmart, 50th street, All major banks, Restaurants and a very quick drive to Anthony Henday and Ellerslie Road. This condo has an upgraded feel as it’s well maintained place which includes 9 ft ceilings, upgraded kitchen cabinets with soft closing and stainless steel appliances. This Condo comes with one underground heated parking to keep your vehicle warm and safer. Ample of Visitor parking allows your guests or visitors to park conveniently. Also there is a dedicated storage locker on the same level as the condo unit. This unit also boasts a large laundry room with an ample space to be used as storage or a pantry. Most amazing thing is that condo fee also includes electricity and not just limited to Heat, Water and Sewage (id:62055)
Royal LePage Arteam Realty
9479 75 St Nw
Edmonton, Alberta
Fantastic opportunity to own this fully renovated (2020) 6-bedroom, 2-kitchen bungalow in Ottewell. Step inside, find a bright, open layout with sunlight pouring through the west facing windows. A generous sized living room with amazing feature rock wall fireplace & the island kitchen makes hosting those spontaneous family/friend gatherings a must. The main floor includes an updated full bathroom and three bedrooms. Downstairs, a separate entrance leads to a fully finished basement with a second kitchen, second full bath, three more bedrooms, and shared laundry—ideal for multi generation living, extended family, guests, or your independent teen testing the waters of adulthood. Outside, a fenced backyard is ready for summer BBQs, dogs, or a trampoline, while the double garage off the alley is perfect for storage, projects, or parking that vintage car you’ve always dreamed of restoring. Live comfortably, invest wisely—this is the one you’ve been waiting for. A true musty see to be appreciated. (id:62055)
RE/MAX Excellence
5221 54a St
Elk Point, Alberta
Welcome to the perfect family home in Elk Point. This 1987, 1269 sq ft home is located on a corner lot in a quiet crescent. With five bedrooms and three baths there is room for everyone. The large open concept kitchen, with an island and lots of cabinetry and a good size dining area can accommodate a growing family PLUS there is access to the east facing covered deck. On the main floor is 3 bedrooms and two baths, including a 3pc ensuite and a sunken living room. The fully finished basement boasts a large family room, 2 more bedrooms with large windows, a 3pc. bath, large laundry/utility room with a sink, cupboards and a hook-up for an electric stove, a cold room and tons of storage. To provide warmth and comfort on both levels is a boiler (2012) for hot water heat and under slab heat. The double attached garage has a workshop area and a large garage door. The backyard is fully fenced with 2 gates and provides a private sitting area with a fire pit area and storage under the deck. (id:62055)
Property Plus Realty Ltd.
63 4405 50 Av
Cold Lake, Alberta
Everything you need under one roof! Affordable living awaits in this updated 2-bedroom mobile home in Wildwood Trailer Park. This single-wide has seen improvements throughout and is move-in ready. Step into the freshly painted, open-concept kitchen and living area featuring light, bright tones and white cabinetry in a spacious layout. The cozy living room flows seamlessly from the kitchen, with bedrooms set on opposite ends for added privacy. A full 4-piece bath and convenient laundry/storage complete the home. Located in Cold Lake South, you’ll love the proximity to schools, shopping, and the business community. Perfect for first-time buyers, downsizers, or investors looking to grow their portfolio! (id:62055)
RE/MAX Platinum Realty
#49 710 Mattson Dr Sw Sw
Edmonton, Alberta
Welcome to this stylish end unit townhome at The Rise at Mattson, offering 1,359 sqft of thoughtfully designed living space. Featuring 3 bedrooms and 2.5 bathrooms, this home blends function and style with a coastal contemporary exterior and a side entry for a potential future potential development. The open-concept main floor boasts an entertainer’s kitchen with island and eating bar, perfect for gatherings. A bright front foyer and mud room with laundry add everyday convenience. Upstairs, relax in the spacious loft, and enjoy the primary bedroom with a 3-piece ensuite and walk-in closet. Complete with a single-car garage, this end unit offers added privacy and opportunity. Ideal for families. Photos are representative. (id:62055)
Bode
#29 1508 105 St Nw
Edmonton, Alberta
Gorgeous 3 bed 2.5 bath townhome with SW exposure facing onto Bearspaw Park & Lake! This unit has been updated with beautiful off-white kitchen cabinets, champagne bronze hardware, granite counters, subway backsplash & stainless steel appliances. There is an eating nook just off the kitchen and the living area is separated by a 2pc powder room & main floor laundry! Laminate floors throughout the main & modern paint with dark feature walls. Upstairs are 3 good sized bedrooms & 2 full baths. The basement is a big boot room with storage closets & houses utilities including an on-demand water heater. The DOUBLE GARAGE is attached with access from the basement. Fenced-in patio space to enjoy the sunshine & view of the scenic field. Great access to Bearspaw Lake & Blackmud Creek Ravine. 2 blocks from Keheewin Elementary School & Park with tennis, basketball & hockey rink community league. (id:62055)
Maxwell Challenge Realty
#96 903 Crystallina Nera Wy Nw
Edmonton, Alberta
This, freshly painted, beautiful end-unit townhome offers style, space, and natural light at every turn. Featuring 3 bedrooms, 3 bathrooms, and an inviting open-concept layout, it’s perfect for modern living. The bright kitchen flows seamlessly into the dining and living area, ideal for entertaining or relaxing. Enjoy the convenience of a double attached garage and extra windows that only an end unit can provide. Located in the desirable community of Crystallina Nera, you’re close to parks, walking trails, and all amenities. Move-in ready and waiting for you! (id:62055)
Century 21 Masters
#30 23329 Sh 651
Rural Sturgeon County, Alberta
Don’t miss your chance to build your dream home on this 1.36-acre lot backing onto beautiful Lily Lake near Gibbons. This quiet subdivision offers a peaceful, rural lifestyle just 15 minutes from Gibbons and an easy drive to Edmonton and Fort Saskatchewan. The lot’s gentle slope is perfect for a walk-out design, and paved roads take you right to your driveway. The shoreline is county-owned, but you’ll find nearby spots to launch a canoe or kayak and enjoy the lake. A rare opportunity to enjoy country living with gorgeous lake views! (id:62055)
Century 21 Masters
8765 Mayday Lane Sw
Edmonton, Alberta
Welcome to THE ORCHARDS, one of the South Edmonton's most popular and family friendly communities. This stunning 4 BEDROOM, 3 BATHROOM single family home sits on a walkout lot backing onto a serene pond, offering both luxury and tranquility. The main floor features a bedroom with a full bath, 9ft ceilings, and a chef's kitchen with premium quartz countertops, high end cabinetry, hardwood flooring and built in speakers throughout the home. Enjoy the abundance of natural light from extra large windows and admire the imported designer lightning and plumbing fixtures. Additional highlights include a walk-in laundry room an central vacuum rough-in. Ideally located close to parks, schools, the airport and major highways, this home combines upscale finishes with everyday convenience, a perfect choice for modern family living. . *taxes not assessed (id:62055)
RE/MAX Excellence
9909 171 Av Nw
Edmonton, Alberta
Welcome to this BRIGHT AND INVITING 3-bedroom, 1.5-bath townhouse in the sought-after, FAMILY-FRIENDLY community of Baturyn. PERFECTLY LOCATED close to parks, schools, shopping, and transit, this home offers both COMFORT AND CONVENIENCE. Inside, a WELCOMING LAYOUT features A BRIGHT DINING AREA AND FUNCTIONAL KITCHEN to the left, a handy half bath to the right, and a SPACIOUS LIVING ROOM with access to YOUR PRIVATE DECK straight ahead, ideal for RELAXING OR ENTERTAINING. Upstairs, you’ll find THREE GENEROUS BEDROOMS and a REFRESHED 4-PIECE BATHROOM, while the basement provides AMPLE STORAGE, laundry, and A VERSATILE FLEX SPACE for a home office, gym, or playroom. Whether you’re looking to upsize, to downsize or you are A SAVVY INVESTOR, this property delivers EXCELLENT VALUE in a well-established neighbourhood. (id:62055)
Professional Realty Group
10409 148 St Nw
Edmonton, Alberta
Modern Living in Coveted Grovenor Welcome to this well maintained half duplex, perfectly positioned in one of Edmonton’s most desirable mature communities. Just minutes from Freson Bros and the upscale amenities of West Block, think boutique cafés, acclaimed restaurants, and lifestyle conveniences this home offers an elevated urban experience. Commuting is effortless with the University of Alberta only 8 minutes away and the future Valley Line LRT station a 10 minute walk. Whether you're a professional, student, or savvy investor, the location speaks for itself. Stylish, strategic, and situated for success. (id:62055)
Exp Realty
11846 125 St Nw
Edmonton, Alberta
Well if you are looking for nice and well kept, look no further this duplex is perfecto! Situated on a corner lot with a 22 x22.5 ft garage. A nice sized yard and guess what there is a basement suite, well not a legal suite but something for your mother in law. the interior of the home is tastefully designed and organized. Warm colors and very well kept. Growing family, 3 bedrooms up, full ensute and walk in master bedroom closet. Loads of room. Easy to show. (id:62055)
Sterling Real Estate
#233 4404 122 St Nw
Edmonton, Alberta
BACK ON THE MARKET! SPACIOUS 2 BEDROOM CONDO STEPS FROM THE RIVER VALLEY & SKI HILL. THIS IMPRESSIVE 1250+ SQ.FT CONDO OFFERS TWO HUGE BEDROOMS, BEAUTIFUL HARDWOOD FLOORS AND RENOVATED BATHROOMS WITH STYLISH, MODERN FINISHES. THE SPACIOUS KITCHEN FEATURES A BRAND NEW FRIDGE & STOVE, WHILE THE LARGE ENTRYWAY SET THE TONE FOR THE OPEN, INVITING LAYOUT. THE PRIMARY BEDROOM IS A TRUE RETREAT WITH ITS OWN PRIVATE LIVING ROOM SPACE, PERFECT FOR RELAXING IN COMFORT & PRIVACY. A LARGE PRIVATE DECK OFFERS THE IDEAL SPOT FOR MORNING COFFEE OR EVENING GATHERINGS. JUST A SHORT WALK/DRIVE FROM THE RIVER VALLEY TRAILS AND SKI HILL, THIS HOME IS ALSO PERFECT FOR COLLEGE STUDENTS WHO WANT QUICK ACCESS TO CAMPUS AND AMENITIES, OR A YOUNG FAMILY LOOKING FOR SPACE, CONVENIENCE AND OUTDOOR ADVENTURE RIGHT AT THEIR DOORSTEP. (id:62055)
Royal LePage Noralta Real Estate
13515 124 St Nw
Edmonton, Alberta
Welcome to this 1,061 sq ft bungalow located in the desirable community of Kensington! This 3-bedroom, 2-bathroom home sits on a quiet street with convenient back-alley access. Step inside to a spacious living room and a fully renovated kitchen, complemented by beautifully refinished original hardwood floors. The main level also offers three comfortable bedrooms and a full bathroom. Downstairs, you’ll find a stunning new bathroom with a walk-in shower, while the rest of the basement is unfinished and ready for your personal touch. Outside features include a large carport and a generous pie-shaped yard, perfect for entertaining or future landscaping. Recent upgrades provide peace of mind, including a new furnace and A/C (2020), hot water tank (2021), basement bathroom (2025), Rain-Bird irrigation system, new sewer line, and much more! (id:62055)
RE/MAX Real Estate
44 Charlton Rd
Sherwood Park, Alberta
Attractive split level on large private cul-de-sac lot in desirable Charlton Heights! Tall vaulted ceilings and hardwood floors in the large living room are sure to impress the most discriminating Buyers. Formal dining room with bay window. Spacious oak kitchen with stainless steel appliances, pantry and unique eating bar island. Garden door to deck. 3 ample bedrooms up including the king size primary with full ensuite and walk-in closet. Third level has a huge family room featuring real wood burning fireplace with mantle and tile surround, 4th bedroom, full bath and laundry room. Basement is finished with rec room for family time. Newer hot water tank! Oversized and insulated 24x24 attached garage. Mature and private lot 516 sq meters in size. Beautiful and well kept home! (id:62055)
RE/MAX Elite
1270 Lakewood Rd W Nw
Edmonton, Alberta
FULLY RENOVATED TOWNHOME! This spacious, stylish townhome has been beautifully updated from top to bottom – and with LOW CONDO FEES, it’s perfect for first time buyers!! Enjoy brand-new vinyl plank flooring, modern lighting, quartz counters, and all new high-end stainless steel appliances. The bright main floor features a sunny living room, stunning kitchen with dark cabinetry, tiled backsplash, island, and a sleek 2-pce bath. Upstairs are 3 generous bedrooms with ample closet space and a fully renovated 4-pce bath with custom tile. The developed basement offers a large family room, full bath, and spacious laundry/utility room. Outside, enjoy a fenced yard with a new patio door and lift station. Backing onto green space and close to transit, shopping, and schools, the location is unbeatable – move-in ready and an absolutel must-see! EXTRA PARKING STALLS AVAILABLE FOR $15/MONTH! MULTIPLE SPOTS AVAILABLE. Well managed condo corporation & healthy reserve fund! (id:62055)
RE/MAX Elite


