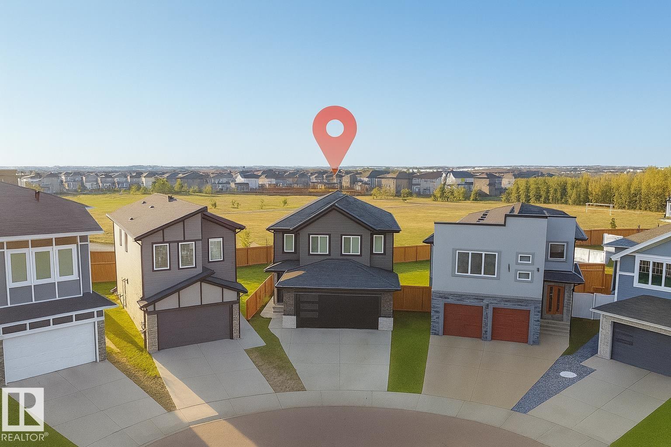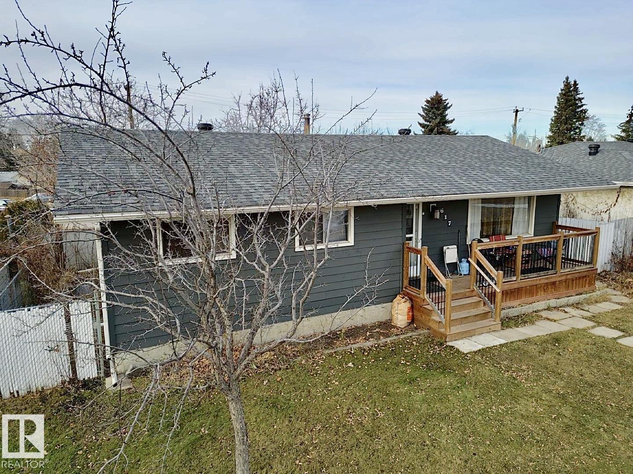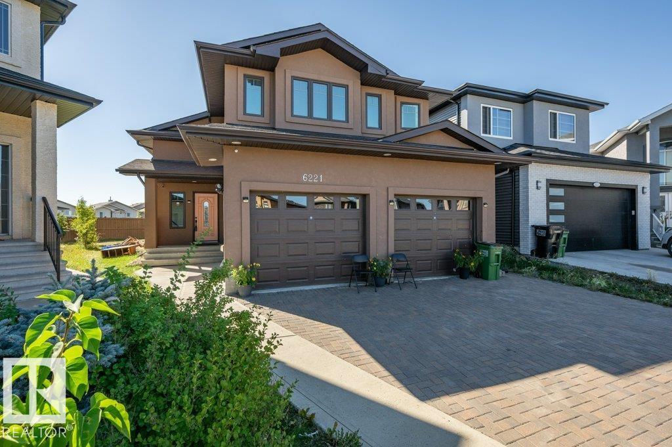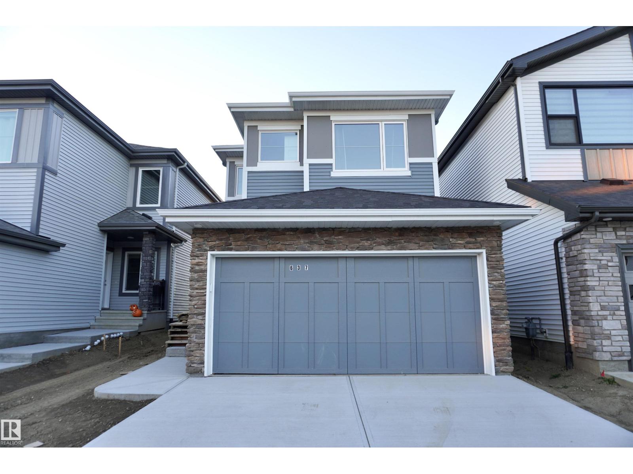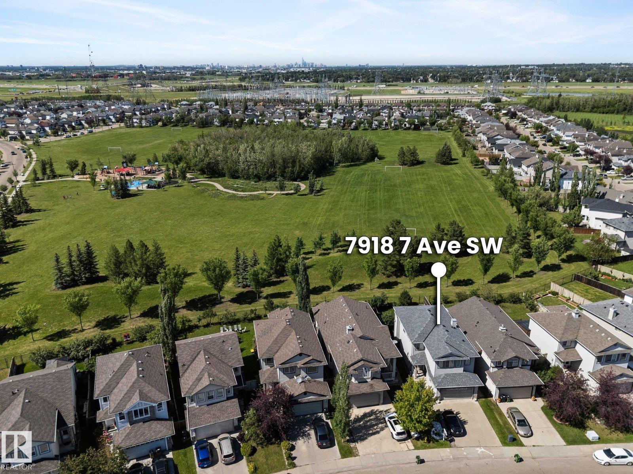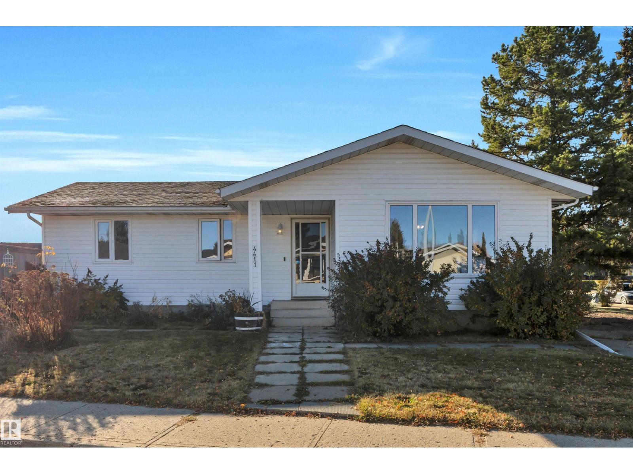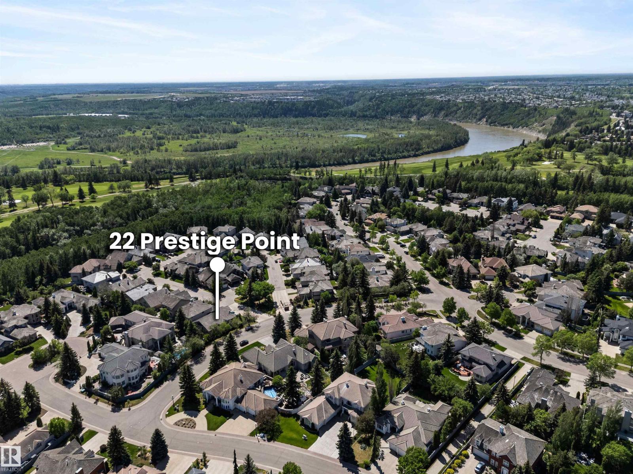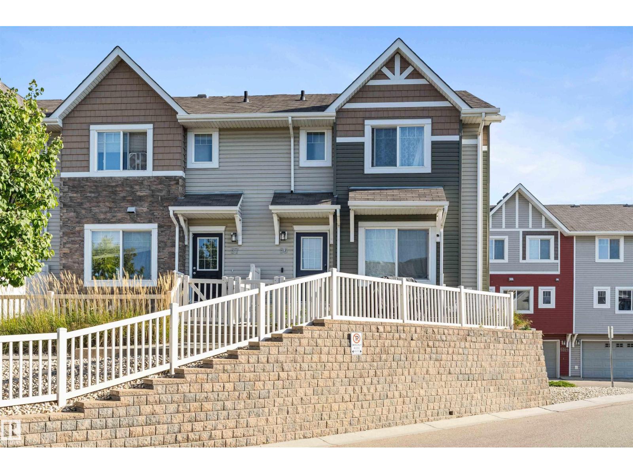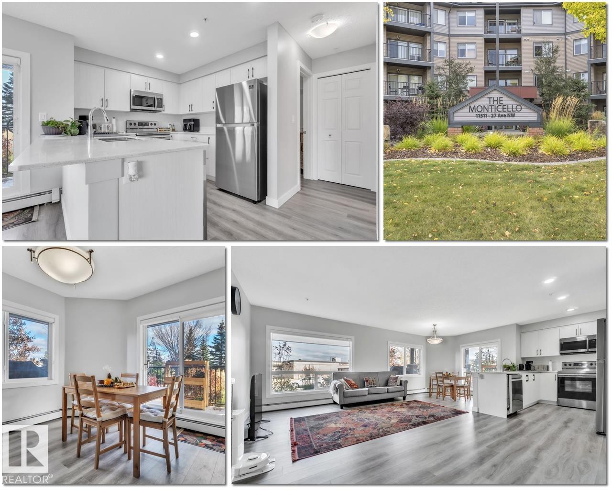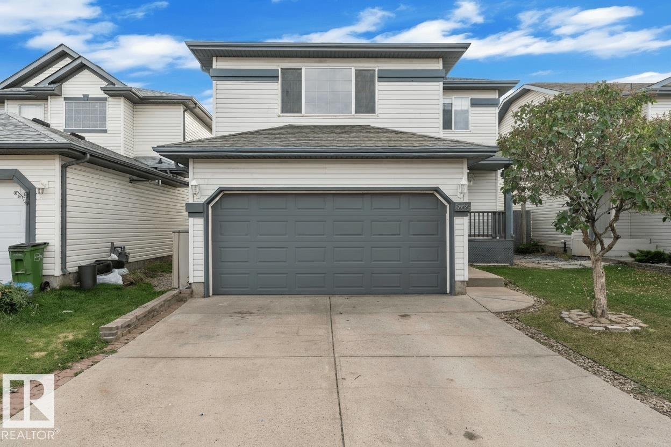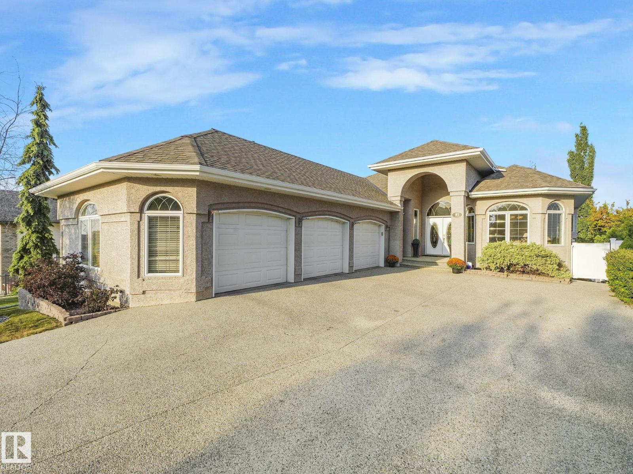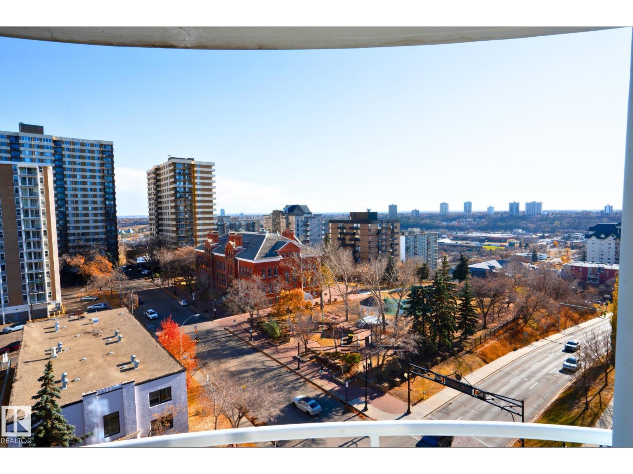6222 172a Av Nw
Edmonton, Alberta
Experience refined living in this elegant 2-storey, offering 6 beds & 5 baths incl. a fully finished LEGAL SUITE with total of approx 3,176 sq ft of living space! Positioned on a quiet cul-de-sac and backing onto park, this residence combines prestige & lifestyle. Step through the grand open-to-below foyer into a sunlit main floor featuring a designer kitchen w/ quartz counters, custom cabinetry & premium SS appliances — ideal for entertaining. A main-flr bed & full bath provide versatility for guests/Office or multi-gen living. Upstairs, indulge in the primary retreat w/ spa-inspired ensuite & walk-in closet, plus two add’l beds, full baths & a BONUS ROOM. OVERSIZED double-attached garage, panoramic park views, near schools, trails & amenities. Where luxury, space, and location meet, all this McConachie DREAM HOME needs is YOU! (id:62055)
RE/MAX River City
617 Mcleod Av
Spruce Grove, Alberta
Welcome to this updated 3 Bedroom Bungalow with a Legal 2 bedroom basement suite to help pay the mortgage. Newer upgraded kitchen and bathroom in this open plan home. Master bedroom has an ensuite. The basement is bright and open with lots of extra light through the expanded windows. 2 bedrooms and 4 pce bath with in-suite laundry. Large mature yard with 26x 28 oversized garage and extra off street parking out front. (id:62055)
Century 21 Leading
6221 167a Av Nw
Edmonton, Alberta
Welcome to this spacious 6-bedroom, 1,883 sq. ft. bi-level home located in one of the most desirable neighborhoods! The main level features a bright and inviting living room, a chef’s kitchen with granite countertops, abundant cabinetry, and gorgeous hardwood floors throughout. Upstairs you’ll find generously sized bedrooms, perfect for any family. The fully finished basement offers a separate entrance, 3 additional bedrooms, 2 bathrooms, and a large second kitchen, ideal for extended family or rental potential. Enjoy outdoor living with a huge backyard, a beautiful deck, and a double garage. Priced to sell, this home won’t last long! (id:62055)
RE/MAX River City
637 Kinglet Bv Nw
Edmonton, Alberta
PRICED TO SELL — Bright, Warm & Thoughtfully Designed Built by Sterling Homes and ready for quick possession, this brand-new 2025-built home in Kinglet Gardens showcases a sun-filled, open layout with a warm and inviting colour palette throughout. Spanning 1,829 sq ft above grade plus a fully finished LEGAL basement suite (737 sq ft), the home offers a total of 2,566 sq ft of living space — featuring 5 bedrooms and 3.5 bathrooms in total. The main floor welcomes you with an abundance of natural light, a modern kitchen with stylish finishes, and a spacious dining and living area perfect for family gatherings. The double attached garage adds convenience, while large windows and bright interiors create a sense of warmth and openness. The self-contained 1-bedroom LEGAL suite includes its own kitchen, bathroom, living room, and private side entry, providing excellent mortgage helper income or a comfortable space for extended family. Located in a fast-growing community close to amenities, parks, and scenic (id:62055)
Initia Real Estate
7918 7 Av Sw
Edmonton, Alberta
WOW! 6-bedroom, 4-bathroom home BACKING TO PARK in one of South Edmonton’s most desirable communities — Ellerslie! Offering 2,800 sq ft of fully finished living space, this home backs onto serene green space & offers the perfect blend of elegance & functionality. Step inside and be greeted by 9-ft ceilings, a bright & open floor plan, & a formal dining area perfect for entertaining. The main floor features convenient laundry, a stylish kitchen w/NEW APPLIANCES & an inviting living room drenched in natural light thanks to large windows overlooking the massive deck and peaceful backyard. Upstairs you’ll find (4 BDRMS), a spacious bonus room, a luxurious primary suite with a full ensuite, + 3 more generously sized bedrooms & a 2nd full bath. The fully finished basement expands your living space with 2 additional bedrooms, a full bath, a cozy family room, & gym — ideal for growing families or guests. With new shingles, a fully finished basement, new appliances, and now quick possession ready, this is the one! (id:62055)
Exp Realty
4411 42b Av
Leduc, Alberta
Incredible value in this beautifully updated bungalow in Leduc! You’ll love the charm of 4411 42B Ave, set on a unique semi-pie corner lot with a truly private yard. At 5193 sqft, there’s space for RV parking and even a future garage, with access from both the road and laneway. Updates include shingles, soffits, fascia, siding, vinyl windows, bathrooms, flooring, high-efficiency furnace (2019) and newer appliances. It's move-in ready at a price that leaves room to make it your own! Inside, you’ll find 3 bedrooms upstairs, a full bath & a half ensuite; large open living room + dining room at the front of the home and kitchen + eating nook. The separate back entry has a concrete walkway that leads to the fenced in yard, including patio/pergola, garden beds, shed, & plenty of yard left. The finished basement adds more cozy living/rec space with a full bath and room. Fantastic location—steps to both public & catholic schools, Leduc Rec Centre, shopping amenities, Telford Lake trails, and the off-leash park! (id:62055)
Grassroots Realty Group
22 Prestige Pt Nw
Edmonton, Alberta
Exclusive gated enclave steps from Edmonton’s river valley in the coveted community of Oleskiw. This rare, architecturally designed bi-level exudes luxury w/over 3,500 sq ft of refined living space, featuring 5 bedrooms, 3.5 baths, a library, 2 other elegant flex rooms, & a layout curated for upscale entertaining & family comfort. The grand foyer with open-above ceilings leads to sun-drenched living & dining areas w/rich hardwood flooring. An executive library overlooks the impeccably landscaped, low-maintenance yard. The gourmet kitchen offers top-tier appliances, a sunny breakfast nook, & Juliet balcony. The main level includes 2 spacious bedrooms w/a 5-piece Jack & Jill bath, laundry room, & powder room. Upstairs, the private primary suite offers blackout blinds, W/I closet, electric fireplace, & spa-like ensuite. The lower level features a vast rec room, 2 beds, 4-piece bath, wet bar, & 2 luxe flex rooms. U.G. sprinklers, A/C, water softener, & heated oversized garage complete this exceptional home. (id:62055)
Exp Realty
#56 5317 3 Av Sw
Edmonton, Alberta
Welcome to this modern 3-bedroom, 2.5-bathroom END UNIT home w/double attached garage & LOW condo fees in one of South Edmonton’s most desirable communities! Perfect for first-time buyers or investors, this property offers nearly 1,400 sq ft of stylish living space. The main floor features a bright open-concept layout w/extra windows for more natural light, a spacious dining area & kitchen with granite countertops & stainless steel appliances. For added convenience, you’ll also find a powder room & a generous laundry room on the main level. Upstairs, enjoy three spacious bedrooms, including a primary suite with a walk-in closet & private ensuite. A second full bathroom serves bedrooms 2 and 3. The front yard is perfect for kids or pets to play, while the double attached garage makes Alberta winter mornings a little easier. As an end unit, you’ll also appreciate the extra privacy, additional windows, and increased natural light throughout. Don’t miss the chance to own this beautiful, low-maintenance home! (id:62055)
Exp Realty
#105 11511 27 Av Nw
Edmonton, Alberta
Every once in a while something truly special comes to market & this is it. A true unicorn in condo living, this bright corner 2-bedroom, 2-bath home is a 10/10. Sunlight fills every corner, creating an airy & welcoming atmosphere from the moment you walk in. The layout is open & functional! The modern kitchen flows naturally into the dining & living areas, perfect for entertaining or relaxing. Each bedroom has its own full bath, offering comfort & privacy for residents & guests alike. Step onto your balcony with your morning coffee & soak in the view as the day winds down. The building is beautifully maintained, professionally managed, & secured with 24/7 surveillance for peace of mind. The on-site team genuinely cares about the community & it shows in every detail. Whether you’re looking for an easy lock-&-leave lifestyle or simply a place that feels like home, this condo delivers it all. Pets are welcome with board approval. Don't forget about underground parking, in-suite laundry & so much more! (id:62055)
RE/MAX Real Estate
3323 26 Av Nw
Edmonton, Alberta
MOTIVATED SELLER Family-Friendly Home in Silver Berry! Welcome to this bright 4 bed, 2.5 bath home with a spacious bonus room and partly finished basement. Enjoy the new deck, fully fenced and landscaped yard, and double detached garage. Situated on a regular lot close to schools, parks, Meadows Rec Centre and shopping—this move-in ready home offers comfort, convenience, and value in a great family community (id:62055)
Maxwell Polaris
81 Promenade Bv
Beaumont, Alberta
Live the Fairway Lifestyle in Coloniale Estates! This custom walkout bungalow backs directly onto Coloniale Golf Course and offers over 3,400 sq. ft. of finished living space. Featuring 3 bedrooms plus 2 additional flex rooms ideal for guest rooms, offices, or hobby spaces, this home is designed for comfort and versatility. The lower level is built for entertaining with a theatre room, wet bar, and spacious rec area. Enjoy stunning golf course views year-round from TWO enclosed Suncoast all-season decks. A heated triple garage with custom cabinets, in-floor basement heating, and recent upgrades—including roof, hot water tank, and heating system—deliver peace of mind and everyday convenience. Move-in ready, beautifully maintained, and perfectly positioned for luxury living on the fairway. (id:62055)
Royal LePage Prestige Realty
#901 10504 99 Av Nw
Edmonton, Alberta
Experience elevated downtown living in this 2 bed, 2 bath condo in the sought-after Omega building. Steps to the river valley, Jasper Ave, LRT, shops & dining. This “house in the sky” boasts 9’ ceilings, laminate floors, tiled baths & exposures to the south, east & north. Enjoy 2 balconies—one off the living room with river valley views & gas BBQ hookup, the other off the primary suite with city views. Unlike finishes that can be updated, location and panoramic views are forever—making this home truly special. Open-concept layout with maple cabinetry, corner pantry, raised bar & stainless appliances. The dining area fits a 10-seat table comfortably. Primary has built-in wardrobes & 4pc ensuite; second bedroom has walk-in closet & adjacent 4pc bath. Extras: in-suite storage, HE laundry, A/C & titled underground parking. Fees include heat, water, insurance & gym. A café with patio is on-site. (id:62055)
Initia Real Estate


