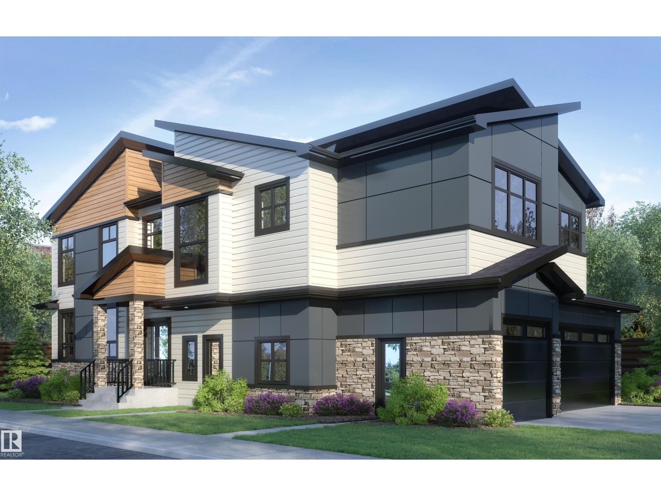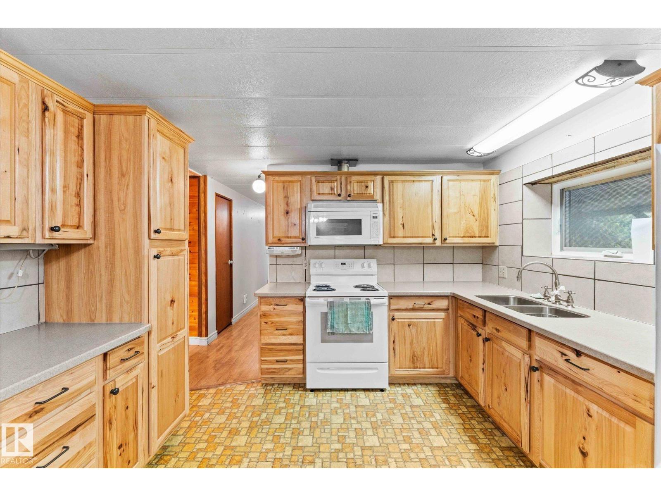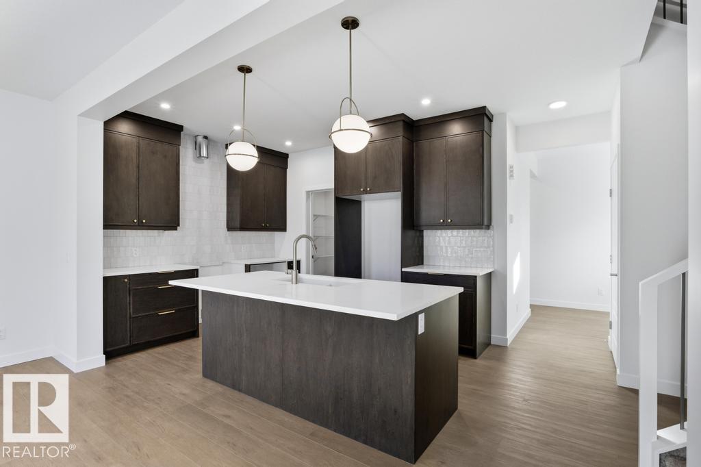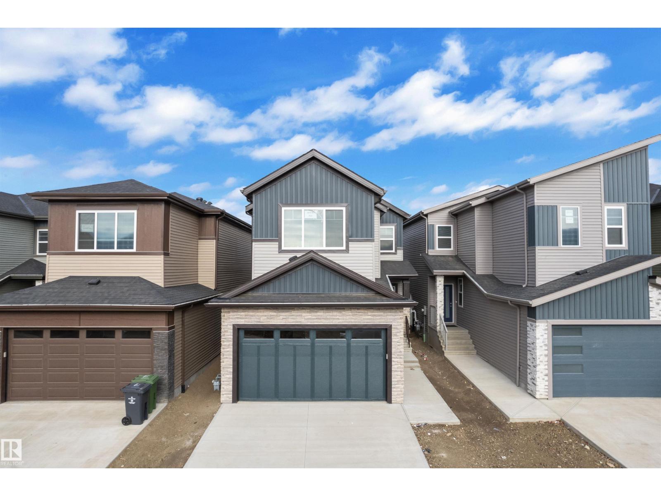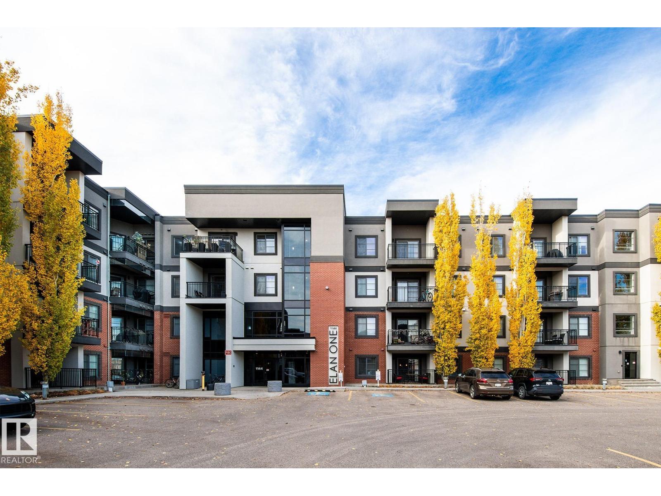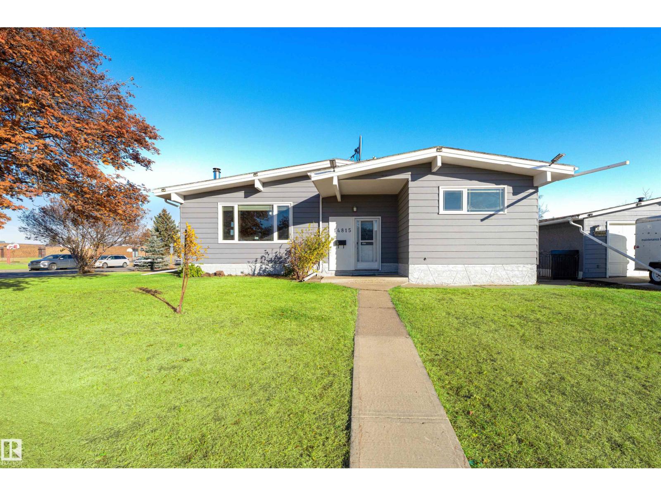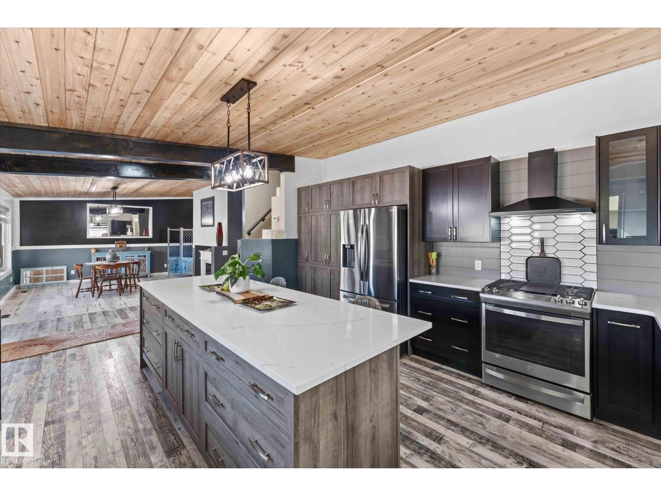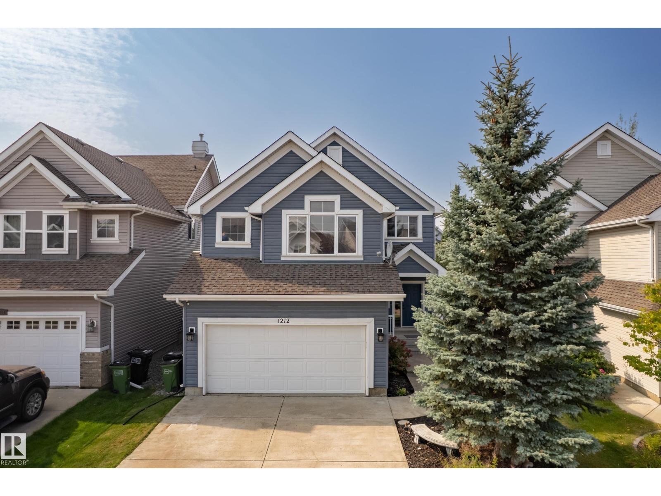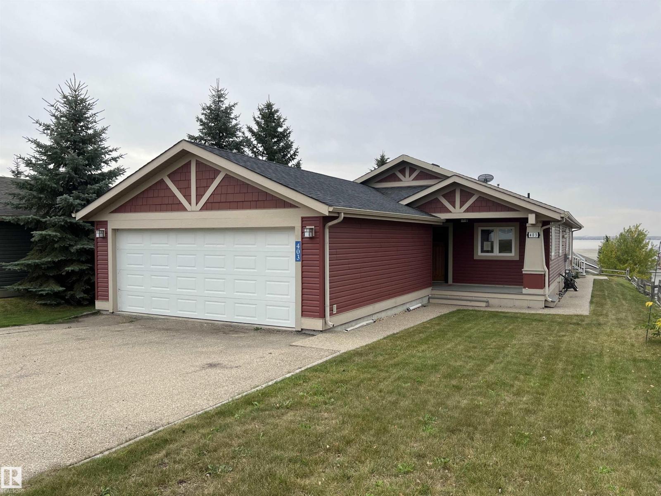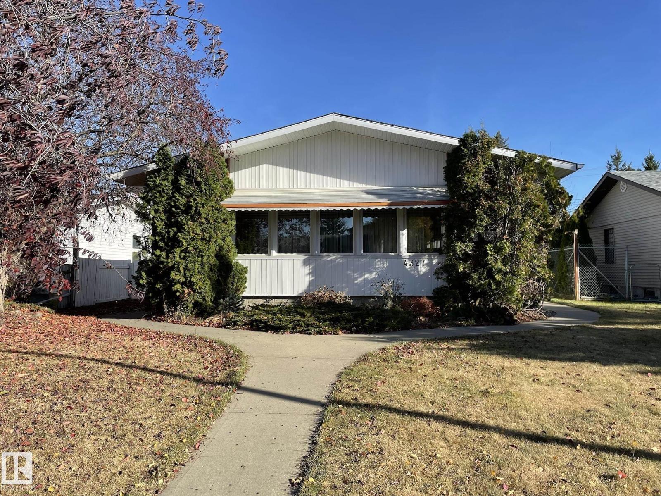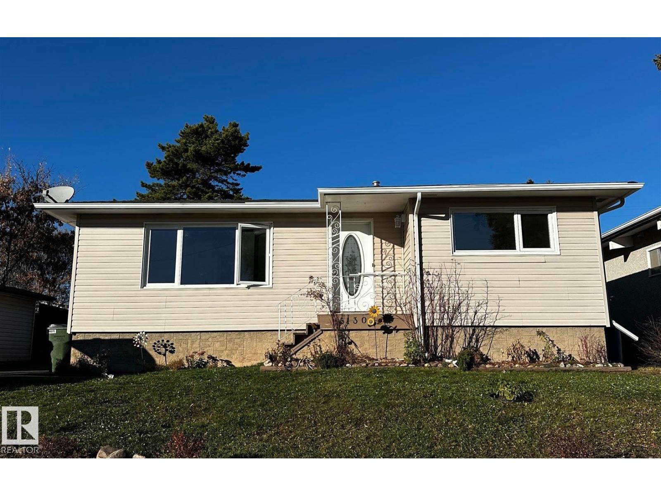6403 26 St Ne
Rural Leduc County, Alberta
Welcome to this one-of-a-kind gem in the heart of Churchill Meadows, offering a rare layout & unmatched curb appeal! Situated on a massive corner lot, this stunning home boasts over 2700 sq ft with oversized triple car garage, an elegant entrance, & a grand open-to-below design that creates an airy feel right from the moment you step in. The main floor features a bedroom with a full bath. You’ll love the chef’s kitchen with premium finishes, plus a full spice kitchen for added convenience. The spacious great room with soaring ceilings is perfect for entertaining. Upstairs, you'll find a luxurious primary suite with a 5-piece ensuite & a generous walk-in closet. A second master bedroom, plus two additional bedrooms, another full bath, bonus room, & upstairs laundry complete this well-designed cabinets/storage. This home blends function, luxury, & space like no other—perfect for large families. Please Note: Photos are from a similar home built by the builder; actual finishes & layout may vary. (id:62055)
Maxwell Polaris
#412 & 411 53303 Rge Road 31
Rural Parkland County, Alberta
Discover your own private oasis on 7+ treed acres in Parkland County! This serene & private property offers the perfect canvas for your dream home, with mature trees providing a natural canopy & ultimate privacy. Enjoy the wildlife while having a morning coffee on the covered back porch. The existing mobile home with 3 bedrooms , 2 baths and a renovated kitchen presents an opportunity for immediate country living, while you can build your dream home with services already in place. A drilled well & septic are already there. 2 detached garages and a shop that are ideal for a home based business, storing equipment or indulging in your favorite hobby. Enjoy the peace & quiet of rural life without sacrificing convenience. Close to Cougar Creek Golf Course, Wabamun & Stony Plain. Don't miss the opportunity to create the acreage lifestyle you always dreamed of! (id:62055)
RE/MAX Preferred Choice
4418 Cooke Wy Sw
Edmonton, Alberta
Our popular Rundle model is perfectly situated on a corner lot backing onto Frieda Hiller Park, offering a picturesque setting with mature trees, walking trails, and generous green space. Enjoy a west-facing backyard with chain-link fencing along the side and rear, providing an unobstructed park view right from your home. Inside, the bright living room features additional windows for extra natural light and a modern electric fireplace. An enclosed side entrance offers convenience and excellent potential for future basement development. The designer kitchen showcases upgraded maple cabinetry with gold hardware, 3CM white quartz countertops, an undermount Silgranit sink, and elegant gold pendant lighting above the island. Included appliances are a French-door refrigerator with internal water and ice, dishwasher, electric range, built-in microwave, and a chimney-style hood fan. Up the stairs, iron spindle railings replace the standard stub wall for a stylish open feel. (id:62055)
Century 21 Leading
3516 41 Av
Beaumont, Alberta
BRAND NEW, READY TO MOVE-IN home offering 2000+ sq ft, loaded with premium upgrades! ALL APPLIANCES AND WINDOW BLINDS INCLUDED. CUSTOM kitchen and SPICE KITCHEN with high-end finishes, golden-accented UPGRADED QUARTZ COUNTERTOPS, and designer handles. Main floor features a DEN with closet (can serve as a bedroom) and a full 3-piece bath. Premium 2x2 tiles on main and luxury vinyl upstairs. OPEN-TO-ABOVE living area with matte-finish tile wall and electric fireplace. Sleek black and gold lighting, plumbing, and hardware throughout. Staircase with premium spindle railing and step lights. Primary suite offers a modern feature wall, indent ceiling, walk-in closet, and a luxury 5-piece ensuite. Side entrance for potential 2-bedroom legal suite. Over $20K IN UPGARDES beyond similar homes on same street. WALKING DISTANCE to school, park, and upcoming shopping plaza. Only 20 minutes to the airport — a perfect blend of style, comfort, and convenience. (id:62055)
Exp Realty
22671 81 Av Nw
Edmonton, Alberta
!!! LEGAL BASEMENT SUITE!!! FULL BED AND BATH ON MAIN FLOOR!!! Welcome to this beautifully designed 5-bedroom, 4-bathroom home offering 1,715 sq. ft. in a quiet, family-friendly neighborhood of Rosenthal. The main floor foyer welcomes you into open-concept layout with a bright living and dinning area, modern kitchen with stainless steel appliances, and a full bedroom and bathroom—perfect for guests or multi-generational living. Upstairs, you’ll find 3 more spacious bedrooms including a comfortable primary suite with a walk-in closet and ensuite. The fully finished basement includes a legal one-bedroom suite, ideal for rental income or extended family. Large private backyard offers space for kids & get to gathers. Located close to major amenities such as parks and playground, Costco, Golf Course, River Cree Resort, the future school, public library, Lewis Farms Recreation Centre and easy access to Whitemud Drive and Anthony Henday, makes this home perfect combination of comfort, convenience, and value. (id:62055)
Maxwell Polaris
#406 1144 Adamson Dr Sw
Edmonton, Alberta
Top-floor living with park views! Welcome to Élan, one of southwest Edmonton’s most sought after condos. This beautifully maintained 2 bed 2 bath home offers a smart layout, upscale finishes, & 2 titled parking, 1 surface & other heated underground + private storage locker. Inside, you’ll find rich dark laminate flooring, soft carpet in the bedrooms, & ceramic tile in the bathrooms for both style and durability. Open concept kitchen features stainless steel appliances, quartz countertops, white cabinetry & large island with seating, perfect for everyday living & entertaining. Spacious living room opens to a private East-facing balcony overlooking a tranquil park, offering sunshine & scenery year round. Master suite includes a walk through closet & full ensuite, while the second bedroom is ideal for guests, office, or roommate. In-suite laundry, a secure building with an exercise + social room, prime location close to shops, schools, and Henday make this a perfect place to call home. (id:62055)
RE/MAX Excellence
14815 78 St Nw
Edmonton, Alberta
Impeccably maintained and beautifully presented, this stunning home sits on a spacious corner lot directly across from J.A. Fife School—a perfect blend of style, function, and location. The inviting main level showcases a gorgeous stone-faced fireplace, setting the tone for elegant yet comfortable living. The oversized double garage features a sleek epoxy floor, with RV parking conveniently situated along the side. The fully finished lower level offers a thoughtfully designed in-law suite complete with a separate entrance, private laundry, and second kitchen with two extra bedrooms—an ideal setup for multi-generational living or those seeking investment potential. Surrounded by mature trees and close to parks, schools, and amenities, this home delivers exceptional value and versatility in one of the area’s most sought-after locations. (id:62055)
Maxwell Riverside Realty
5125 53 Av
Wabamun, Alberta
This Beautifully Redesigned 4 Level Split Home in The Scenic Lake Town of Wabamun Offers The Perfect Blend of Modern Style, Comfort & Functionality & is Only 20 Minutes From Stony Plain. Step Inside to Find a Brand New Custom Kitchen Featuring High End Stainless Steel Appliances Including a Gas Stove, Pull Out Microwave Drawer, Sleek Quartz Countertops & a Huge Island For Entertaining. There is a Spacious & Bright Dining Room, 4 Generous Bedrooms Including a Primary Suite With a Walk in Closet & Stunning Ensuite, a Versatile Bedroom With a Murphy Bed, Ideal For Guests or a Home Office, an Inviting Living Room With a Gas Fireplace, 2 Additional Full Baths & a Large Utility/Storage Room. Extensive Upgrades Consist of a New Furnace, Hot Water Tank, Air Conditioner, Vinyl Windows, Flooring, Siding, Fencing, Shingles on The House & Garage & More. Extras Include a Huge Cement Patio & an Oversized Garage That is Insulated, Heated, Has a Cement Floor, 220 Wiring & an RV Plug. This Rare Gem Could Be Yours! (id:62055)
Century 21 Leading
1212 82 St Sw
Edmonton, Alberta
Welcome to this stunning 2,149 sq. ft. Landmark Marseilles III in Summerside! This 2-storey features rich hardwood floors, a bright great room with skylights & fireplace, and a flex room perfect for dining or office space. The gourmet kitchen boasts granite countertops, stainless steel appliances, ceramic backsplash & a walk-through pantry. Main floor laundry with sink adds convenience. Upstairs, the vaulted bonus room is wired for surround sound, plus 3 spacious bedrooms including a primary suite with 5-pc ensuite, soaker tub & separate shower. Enjoy central A/C and an entertainer’s dream backyard—fully landscaped with a concrete patio, gazebo & deck. Located on a quiet loop street, steps to a park, with an insulated garage. Full Summerside lake access with year-round activities makes this home the total package! (id:62055)
RE/MAX Elite
#403 55101 Ste. Anne Tr
Rural Lac Ste. Anne County, Alberta
Enjoy beautiful lake views from this 4 bedroom bungalow on Lac Ste. Anne! Situated on your own private lot this property has a front veranda and large back deck to make the most of every season. The gourmet kitchen with stone countertops adjoins the huge dining space with access to the deck. Cozy up to the gas fireplace in the bright living room! Your primary bedroom has a walk-in closet and features a 3pc. ensuite with walk-in shower. The 3 secondary bedrooms share the main 4pc. bathroom. Plenty of storage and a double attached garage! Enjoy club house amenities including the pool, rec. centre, and boat launch. (id:62055)
Century 21 Masters
4327 114a St Nw
Edmonton, Alberta
ROYAL GARDENS - Welcome to this 1200 sqft plus, 4 bedrooms and 3 baths bungalow home located in community built on family values. Nestled on quiet street this home offers quality loaded with massive future potential. Main floor features spacious floor plan with living area, dining space and a large kitchen, 3 well appointed bedrooms, 4pc bath and 2pc ensuite from Master bedroom. Additional space in the Bsmt offers 4th bedroom, family room, 3pc bath and a second kitchen ideal for extended family. Newer windows, siding, furnace 2020, HWT 2023. Large private backyard it’s perfect for entertaining guests and family. Walking distance to all schools including Harry Ainlay High School, LRT, YMCA, REC Centre, Snow Valley and shopping. Very quick commute to Anthony Henday and WF makes this a perfect place for growing family or a great opportunity for investment !!! Quick possession available ! (id:62055)
Maxwell Polaris
5130 49 Av
Onoway, Alberta
Welcome to Onoway! This awesome bungalow is perfect for first time buyers, young families, investors, quite literally anyone. The renovations done are absolutely beautiful and it's fully move in ready with room for your own improvements down the road! 2 bedrooms, and a beautifully renovated bathroom upstairs. A basement with nothing but potential (and another bathroom). And a big beautiful backyard. This is a stunning home that you won't want to miss! (id:62055)
The Good Real Estate Company


