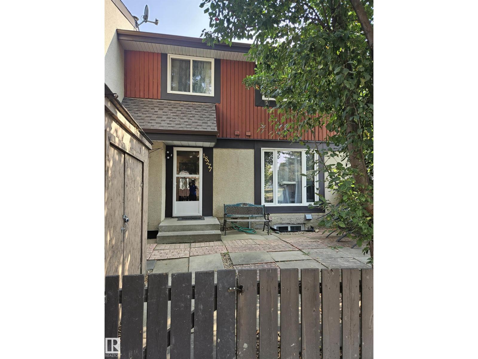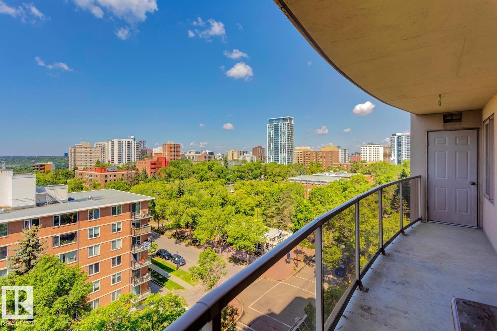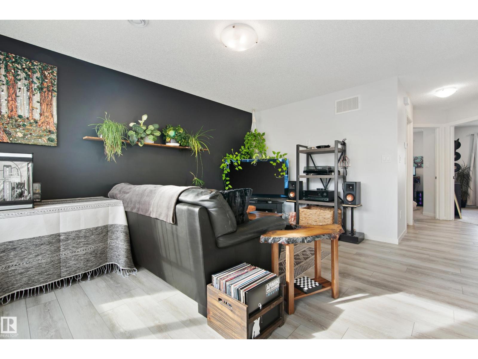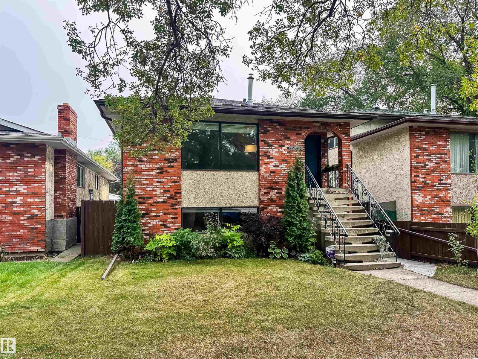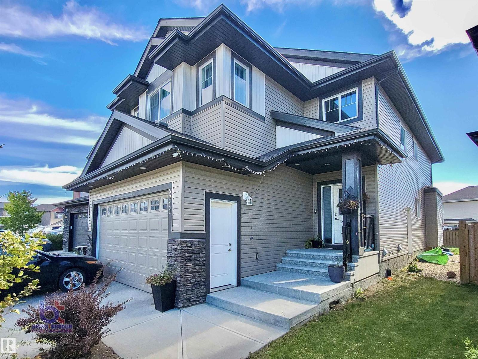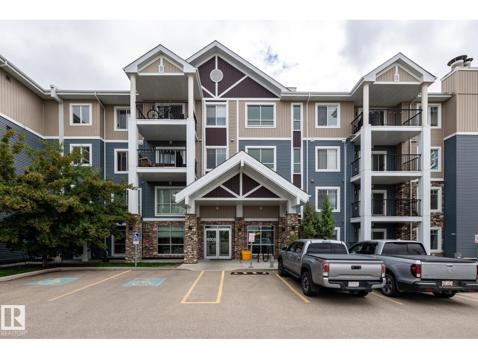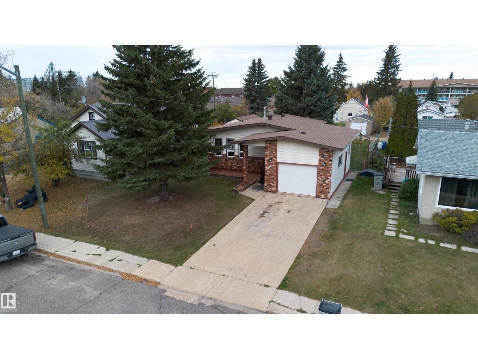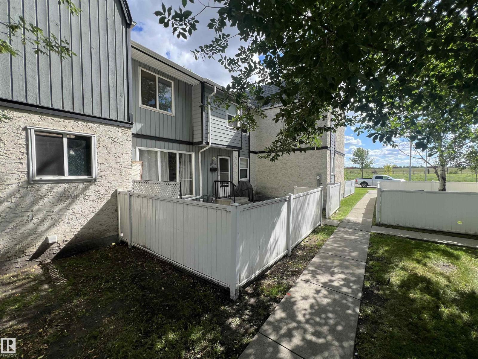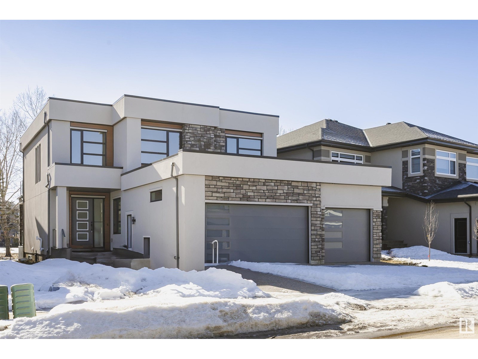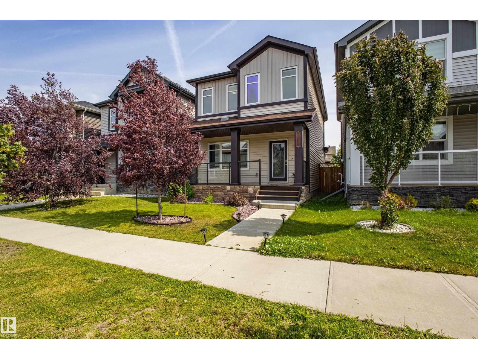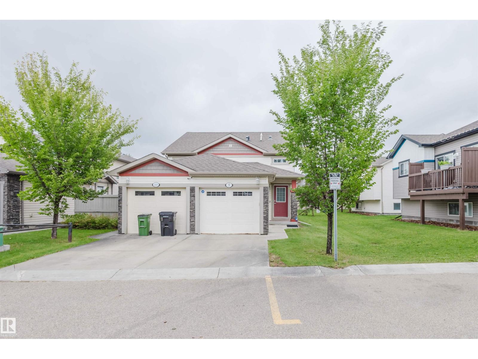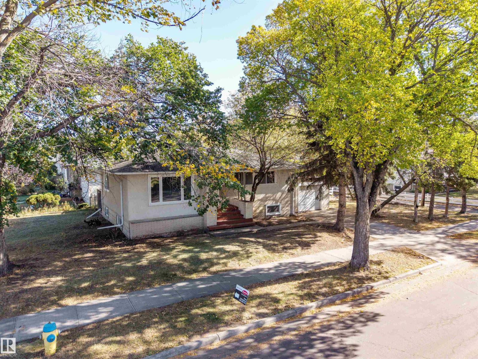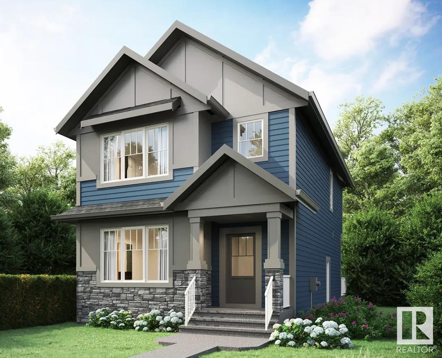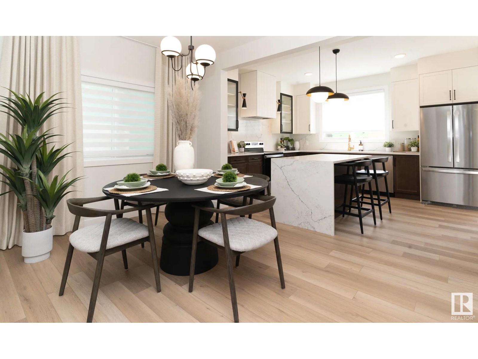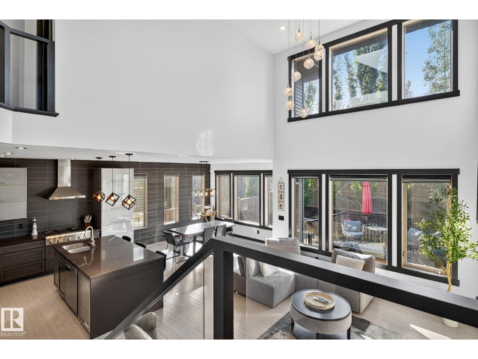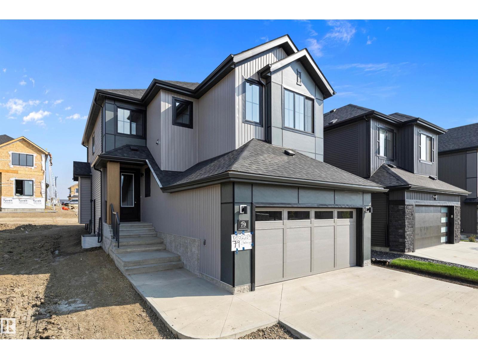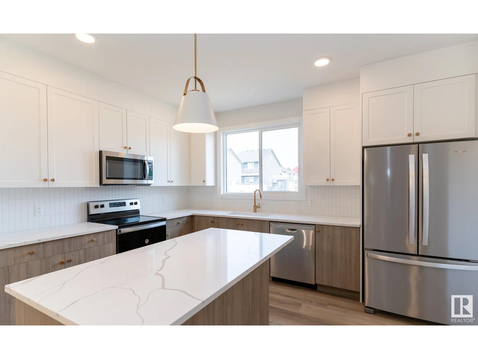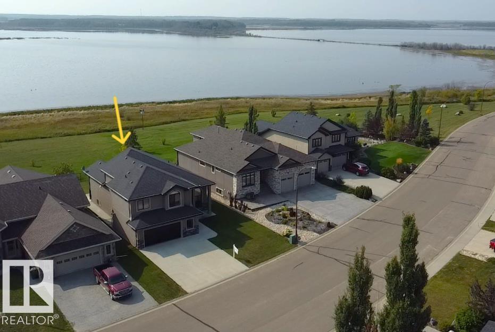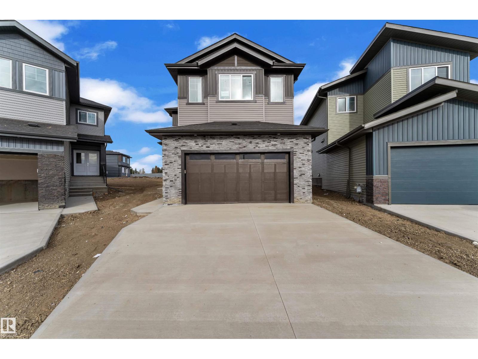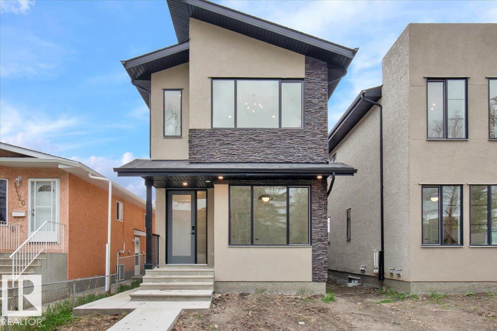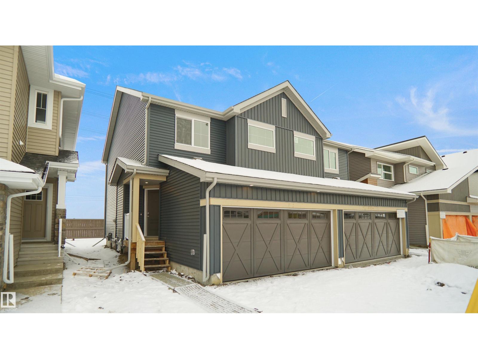683 Cambrian Bv
Sherwood Park, Alberta
Quick possession listed by the show home. The Hudson model offers 1,392 sq ft of thoughtfully designed space with 3 bedrooms and 2.5 bathrooms. The main floor features an open-concept layout with a modern kitchen, dining, and great room, creating an inviting space for family living and entertaining. Upstairs, the owner’s bedroom includes a 4pc ensuite, while two additional bedrooms, a full bath, and a central bonus room complete the level. A double detached garage provides convenience and storage. This home also includes a 9' foundation for added potential. Large windows bring in natural light, while San Rufo Homes’ craftsmanship ensures quality finishes throughout. Located in Cambrian, a new community offering schools, parks, and nearby amenities, it’s a perfect place for families to grow. Photos are representative. (id:62055)
Bode
18277 84 Av Nw
Edmonton, Alberta
Welcome to this wonderful freshly painted 4 bedroom 1.5 bathroom townhome in the heart of the west end community of Aldergrove. On the main floor you will find a generous sized kitchen with ample counter space, a dining area, living room that overlooks the back yard and a half bath. Upstairs you will find 3 good sized bedrooms and a full 3 piece bathroom. The partly finished basement consists of a living area, bedroom, storage and laundry. Good sized backyard with a large storage shed. Just around the corner is the powered parking stall. Perfect starter home or investment in Aldergrove, close to schools, daycare, public transit, West Edmonton Mall, etc. (id:62055)
Rite Realty
#1004 9741 110 St Nw
Edmonton, Alberta
INCREDIBLE LOCATION near Government Station/River Valley - Welcome to Grandin Manor! Views of the river valley, high level bridge, city views & more - south & west facing covered patio. With just over 1044sqft of living space - 2 Bedrooms - 2 Bathrooms - large storage area - 2 Parking Stalls - 1 underground & 1 surface – this is a well-maintained condo that feels like a complete home! Entering the condo you will love the open concept feeling. The spacious kitchen has ample cabinet & counter space & a large dining area. Open to the kitchen is the living room with floor to ceiling windows & gas fireplace. Step outside through the patio doors & fall in love with the view & storage! Back inside the primary bedroom is a great size with double closets & a 4-piece ensuite. The 2nd bedroom is a great size with large windows as well to enjoy the view. A large storage/laundry room & 3-piece 2nd bathroom complete this condo. Close to all amenities, river valley walking trails, , shopping & cafes. (id:62055)
RE/MAX River City
#84 17832 78 St Nw
Edmonton, Alberta
Extremely well maintained, 2 bedroom and 1 bathroom top floor end unit townhouse in the community of Crystallin Nera. Featuring an open concept layout, the kitchen which has quartz countertops, stainless steel appliances and a pantry for extra storage looks onto the good sized living area which has direct access to the balcony with a slight view of the lake. The 4 piece main bathroom has quartz countertops as well and down the hall, is the primary bedroom which has a walk in closet and across from it is the second bedroom which can also be used as an office space. Don't worry about brushing snow off your vehicle this winter as there is a single attached garage and on the lower level there is a good sized storage room too. Another bonus is the visitor parking just outside your door. Close to shopping, transit, CFB Edmonton as well as Henday access, this home is in a fantastic location! (id:62055)
Maxwell Polaris
12005 90 St Nw
Edmonton, Alberta
EXTENSIVELY UPGRADED 5-LEVEL SPLIT WITH OVER 3,000 SQFT OF LIVING SPACE. This beautifully remodeled 1,844 sqft, 5-level split offers 3 bedrooms, 3.5 baths, and exceptional flexibility. The open main floor features a gourmet kitchen with bamboo counters, quartz peninsula, induction stove (2021), stainless appliances, & tiled backsplash, flowing into a bright family room with floor-to-ceiling fireplace. Upstairs, three bedrooms include a spacious primary and ensuite with double sinks and heated floors, laundry and 4pc main bath. Lower levels add a family room, 3pc bath, side/rear entrances, and oversized deck with TojaGrid pergola. Major updates: hardwood/tile floors, Durabuilt windows (2020), high-efficiency furnace, HWT, shingles, added attic insulation, updated garage doors, driveway/sidewalks, heated double garage with 220V wiring, plus stacked washer/dryer. Landscaped, low-maintenance yard. Great location close to schools, parks, cafés, shops, transit, and just minutes to downtown. Welcome home! (id:62055)
RE/MAX Real Estate
165 Paraiso Escondido,honduras
Out Of Province_alberta, Alberta
Out of Province Vacation home for sale in Central America in Honduras city Balfate right on Caribbean Ocean Beach. It is a 2 bedroom and 2.5 bath bungalow with open living concept. It is a gated community called Hidden Paradise with its own private beach with playground, swimming pool and much more. Fully renovated. It is a once in a life time to own a great investment property for income when you are not there. Property taxes only $250 a year. (id:62055)
Professional Realty Group
5711 176 Av Nw Nw
Edmonton, Alberta
Stunning 2,400 sf, 2-Storey Home in McConachie Area. Step into this beautifully designed 2 Storey with thoughtfully crafted space. Breathtaking 17 ' Entry Staircase leading to Primary Suite with Walk-in Closet, Dual Sinks, Double Shower, and Relaxing corner Jacuzzi. Upstairs Laundry, Bonus Room, and 3 more Bedrooms. On the main floor, you'll find a bright den, 4 piece Bathroom, Walk-Through Pantry, with Stylish Kitchen & dining area with a island and black & gray palette throughout. Double Attached Garage and nice back yard. (id:62055)
RE/MAX Elite
#116 4008 Savaryn Dr Sw
Edmonton, Alberta
Former show suite. Immaculate main-level spacious and modern two bedroom-two bathroom unit with quartz countertops, in-suite laundry, large balcony, storage cage, one underground heated parking plus one energized surface stall (both titled). Building is super clean, well maintained, properly managed and has a nicely -equipped gym and social room. Enjoy the benefits of having access to the lake and being close to thoroughfares, grocery stores, trendy restaurants and a host of other amenities. Pet friendly with board approval. Quick possession is possible! (id:62055)
RE/MAX River City
10212 105 St
Westlock, Alberta
Well-maintained 1986 bungalow offering over 1,200 sq ft of comfortable living space! This charming home features 3 bedrooms and 2 bathrooms, including a spacious primary suite. The bright kitchen flows into a generous dining area and cozy living room—perfect for family gatherings. A large laundry/mudroom between the kitchen and attached oversized single garage adds everyday convenience. The lower level offers a huge bedroom and a large rec room—ideal for guests, hobbies, or a family hangout. Enjoy the fully fenced yard, perfect for kids or pets, with plenty of space to relax outdoors. With a thoughtful layout, loads of storage, and great curb appeal, this solid, well-cared-for home is ready to move in and make your own! (id:62055)
Exp Realty
199b Homestead Cr Nw
Edmonton, Alberta
This 3 bedroom townhome has a private fenced yard and is located close to shopping, transit, major commuting routes, schools, and green spaces! The main level features a bright living room, dining space adjoining the kitchen, and a 2pc. powder bathroom. The primary bedroom shares the main 4pc. bathroom with two secondary bedrooms on the upper level. Room to grow with an unfinished basement. (id:62055)
Century 21 Masters
4690 Chegwin Wynd Sw Sw
Edmonton, Alberta
Welcome to this exquisite brand-new LUXURY home! Step inside to a well-designed mudroom leading into a well-appointed open floor plan. The chef's dream kitchen is a true highlight, complete with a convenient BUTLERS KITCHEN that makes entertaining effortless. An inviting bar on the main floor adds an extra touch of elegance, with an additional BEDROOM ON THE MAIN FLOOR is perfect for visitors or as a home office with attached In -Suite 3-piece bathroom. Going upstairs, you will find FOUR spacious BEDROOMS. The spectacular primary suite is thoughtfully Designed at the backside of the house for added privacy and features a generous walk-in closet and a lavish five-piece ensuite bathroom. Completing the upper level is a large bonus room, and laundry room. Wall to wall Covered deck with natural gas line and upstairs Balcony accommodate your outdoor gatheings. Located in a beautiful area close to Chappelle Gardens with amenities like a spray park and ice rink. Separate Entrance to basement Through Garage . (id:62055)
Maxwell Polaris
2407 Casey Link Sw
Edmonton, Alberta
Extensively upgraded Sterling built, Evans model with 3 beds & 3 Baths beautifull home in a prime location in Cavanagh, Edmonton's one of the most desired neighbourhood. Entering the home you are greeted by 9 foot ceilings and a spacious foyer with built in bench. Main floor with endless upgrades including high end laminate, railings, Large kitchen with upgraded appliances, granite counters, a breakfast bar, pots and pan drawers, corner pantry, is open to the dining area, and has easy access to the rear deck. Upgraded staircase with spindles. Upper Level comes with 3 nice sized bedrooms including the Master with walk in closet, and 5 piece ensuite with his and hers sinks, and quartz counter tops. Custom blinds, a fully landscaped yard, and double detached garage. Schools & shopping minutes away. Sided by Blackmud creek. Close to Henday and Calgary Tr. Don't Miss the Opportunity to Own this Gem!!! (id:62055)
Initia Real Estate
#9 6520 2 Av Sw
Edmonton, Alberta
A MUST SEE in The Edge at Ellerslie.. With very low condo fees, this fantastic upper level end unit shows off its modern open design and comes with high ceiling throughout. This unit comes with 2 bedrooms & 2 full bathrooms is perfect for a first time home buyer or investor. The spacious kitchen with stainless steel appliances and ample counter space open graciously into the dining and family room area. Enjoy your privacy on the huge deck as you entertain with family or friends. Close to parks, walking trails, schools, shopping and all other major amenities (id:62055)
Mozaic Realty Group
11715 139 St Nw
Edmonton, Alberta
LARGE CORNER LOT SITUATED IN THE HIGHLY SOUGHT AFTER AND DESIRABLE NEIGHBOURHOOD OF WOODCROFT LOCATED ONLY MINUTES FROM DOWNTOWN EDMONTON. This great investment property boasts a raised bungalow and Features include: On the main level there are 3 bedrooms, large living area, dining room and full bath. The lower level offers a 2 bedroom basement IN-LAW SUITE with SEPARATE ENTRANCE ALONG WITH A LARGE YARD & a single attached garage. Minutes to Westmount Shopping Center. This home is situated in a great neighborhood with excellent revenue potential. The home does need some TLC. (id:62055)
Maxwell Devonshire Realty
6112 Carr Rd Nw
Edmonton, Alberta
Discover the Valley — a beautifully designed home that offers the perfect balance of space and style. Featuring side entry, 3 comfortable bedrooms, 2.5 bathrooms, and an open-concept layout, this home is ideal for both family living and entertaining.Upstairs, enjoy the convenience of second-floor laundry and a versatile bonus room that’s perfect for relaxing or gathering with loved ones. The Valley-G is where modern design meets everyday comfort, creating a welcoming space you'll love to come home to. (id:62055)
Century 21 Leading
3266 Dallas Schmidt Dr Nw
Edmonton, Alberta
Welcome to the Canyon — a beautifully designed home in the Village at Griesbach. This home features side entry, 3 spacious bedrooms, 2.5 bathrooms, and the convenience of One & Done Pricing, with landscaping, a detached garage, and fencing included. Inside, you'll find a versatile flex room on the main floor and a modern L-shaped kitchen perfect for entertaining. Upstairs, enjoy the inviting bonus room for relaxation, surrounded by serene bedrooms. The Canyon is a home that adapts to your lifestyle, offering comfort, convenience, and a space where memories are made. Photos are of a showhome (id:62055)
Century 21 Leading
2859 Anderson Pl Sw
Edmonton, Alberta
Welcome to luxury in Ambleside! ONE of a KIND, CONTEMPORARY Custom GEM by Homes by AVI. Sleek modern décor w/soaring 18 ft ceilings, a wall of windows, a stunning linear gas FP, repainted, modern light fixtures, A/C & so much more in this 2400 sf home. Gourmet kitchen- polished slate feature wall w/HIGH END S/S appliances incl THERMADOR gas cooktop, B/I wall oven, beverage cooler, pantry, loads of 2 tone cabinetry & quartz counters. Modern hardwood adorns the open concept plan, ideal for those who love to entertain. Open den & glass railing. Upstairs are 3 HUGE bedrooms, a full bath & massive bonus room perfect for movie nights. The primary suite is your own private retreat with a glamorous spa like ensuite featuring a glass tiled shower w/10 mil glass & a W/I closet for the avid shopper w/doors & drawers. F/Fin lower level (2015) w/a huge rec room, bar, gym, office/bedroom & full bath. Beautiful private landscaped yard w/trees, patio & maintenance free deck. AND WALKING DISTANCE TO K-9 SCHOOL! MUST SEE!! (id:62055)
Century 21 Leading
79 Chelles Wd
St. Albert, Alberta
Welcome to this beautiful 2168 SQFT award winning OXFORD model by BLACKSTONE HOMES in Cherot, in St. Albert offering the exceptional architectural & magnificent PARIS Playground making this neighbourhood unique. This model won the best home with BILD awards 2024. As you enter, you will be impressed by the huge foyer, main floor den, dining room with bar, great room offering open to below with coffered ceiling, linear fireplace with tiles/wood finish, chef's dream kitchen offering fridge/freezer combo, up to the ceiling, soft closing cabinets with huge island, built in appliances, much needed mudroom with built ins & bench. On 2nd floor you will find 3 bedrooms, 2 baths, laundry room, bonus room with fireplace & overlooking the great room. Master bedroom offers luxury ensuite with double sink, frameless upgraded shower, tub & huge WIC. Other features - 9' main/basement ceiling, upgrade quartz , MDF Shelving, black plumbing & fixtures, New Home Warranty. Close to all amenities and Ray Gibbons Dr. (id:62055)
Century 21 Signature Realty
6134 Carr Rd Nw
Edmonton, Alberta
Live in comfort and style in this stunning Landmark Home quick possession home. Nestled in the heart of Edmonton’s prestigious Village at Griesbach a master-planned community known for its beauty and walkability. Step inside to discover a modern, energy-efficient space featuring a 3 Stage Medical-Grade Air Purification System and a Hi-Velocity Heating System—ensuring optimal air quality and climate control throughout the seasons. A Navien Tankless Hot Water Heater delivers endless hot water while keeping utility costs low. Practical touches elevate everyday living, including a mudroom, side entry, second floor laundry, and a spacious bonus room—perfect for a play area or home office. The electric fireplace adds warmth and ambience, while the included appliances mean you can move in and start living comfortably right away. Outdoors, enjoy the benefits of a fully landscaped yard, fencing, double garage and a pressure-treated deck, offering a private space to relax or entertain. (id:62055)
Century 21 Leading
3704 Lakeshore Dr
Bonnyville Town, Alberta
NEW PAINT & UPDATES! Only a few houses built on the lake side of Lakeshore Drive that gives you the feel of country living on the shores of Jesse's conservatory wetlands. This custom built house boasts the high vault ceiling allowing the huge windows to offer natural flowing light amongst the open concept family area. White kitchen cabinets contrasting and smashing black granite countertops thru out, gas fireplace and that walk-through pantry is a soo functional. Upstairs you'll find a large master suite offering a WI shower, jet tub, large WI closet. Glass chandelier in the 16' entrance is impressive! Lower level is fully developed with in floor heat, family rec zone. Pantry & closets ready for customizing or the wire shelving is in garage. South facing back fenced yard, concrete around whole house & deck is ready for the endless sunrises & beauty sunsets along with the music of water foul in spring & fall. Here is prestigious 3400 sq ft family home that is ready to make your own. (id:62055)
RE/MAX Bonnyville Realty
1213 16a St Nw
Edmonton, Alberta
Welcome to this stunning single-family home that combines modern design with affordable luxury. Featuring luxury vinyl flooring throughout, upgraded cabinets, stylish lighting, and a sleek electric fireplace, this home offers both comfort and elegance. The open-concept main floor provides a spacious living area with a dining nook that flows into a large, beautifully finished kitchen. Upstairs, the oversized primary bedroom includes a luxurious ensuite, along with two additional bedrooms, a full bathroom, and a huge bonus room perfect for family gatherings or a home office. This home is fully landscaped and includes a deck ideal for outdoor entertaining, plus a spacious unfinished basement that can be customized to suit your family’s needs. With a garage parking pad, it is conveniently located within walking distance to the Meadows Rec Centre, Aster Plaza, Chalo FreshCo, the famous chai bar, and offers quick access to major highways. An ideal choice for families seeking quality and convenience in a vibrant (id:62055)
Initia Real Estate
3502 41 Av
Beaumont, Alberta
Welcome to this stunning detached home, perfectly positioned on a spacious lot in one of Beaumont’s most family-friendly communities. This bright, open-concept home features tiles flooring throughout the main floor, a cozy electric fireplace with a stylish feature wall, and a modern kitchen complete with a beautiful backsplash and designated space for built-in appliances & Spice Kitchen. The seamless flow between the kitchen, dining, and living areas makes it ideal for both entertaining and everyday living. A main floor bedroom with a large window, full closet, and a full bathroom offers excellent flexibility for guests, extended family, or a home office. Upstairs, you'll find a versatile bonus room, a spacious primary suite with a feature wall and private ensuite, two additional bedrooms, a shared full bath, and convenient second-floor laundry. Large windows throughout the home flood every room with natural light, creating a warm and welcoming atmosphere. (id:62055)
Exp Realty
11124 132 St Nw
Edmonton, Alberta
This beautifully built, move-in-ready 5-bedroom, 4-bath home offers the perfect blend of style, space, and flexibility. Designed with an open-concept main floor that includes a full bath and a versatile office/bedroom—ideal for guests or multi-generational living. The chef’s kitchen features stainless steel appliances, quartz countertops, a large island, and custom cabinetry, flowing seamlessly into the bright living and dining areas. Enjoy upscale finishes throughout: luxury vinyl plank flooring, elegant tile work, an electric fireplace, LED lighting, sleek black hardware, and more. Upstairs offers generous bedrooms, while the legal side entrance to the fully finished basement provides incredible potential for a future suite or rental income. A private backyard and double detached garage complete the package. All this in a prime Inglewood location—just minutes from downtown, the river valley, schools, parks, shopping & major routes. A smart investment in a high-demand, central location. (id:62055)
RE/MAX Excellence
271 Savoy Cr
Sherwood Park, Alberta
Welcome to the “Aspire” built by the award-winning builder Pacesetter Homes. This is the perfect place and is perfect for a young couple of a young family. Beautiful parks and green space through out the area of Summerwood. This 2 storey single family attached half duplex offers over 1390 +sqft, includes Vinyl plank flooring laid through the open concept main floor. The kitchen has a lot of counter space and a full height tile back splash. Next to the kitchen is a very cozy dining area with tons of natural light, it looks onto the large living room. Carpet throughout the second floor. This floor has a large primary bedroom, a walk-in closet, and a 3 piece ensuite. There is also two very spacious bedrooms and another 4 piece bathroom. Lastly, you will love the double attached garage and the side separate entrance perfect for future basement development. ***Home is under construction the photos shown are of the same home recently built colors and finishing's will vary Complete by the end of this month *** (id:62055)
Royal LePage Arteam Realty



