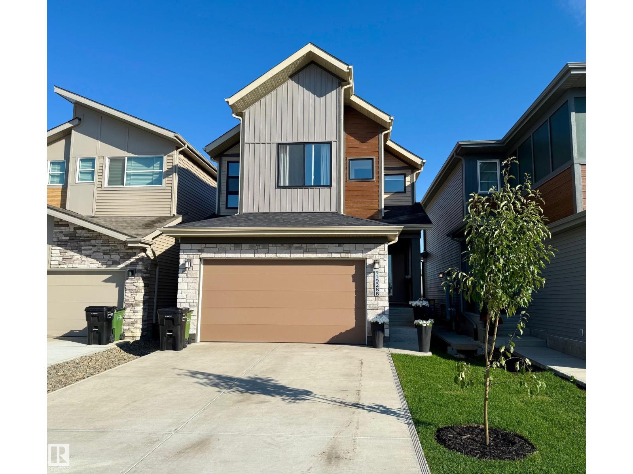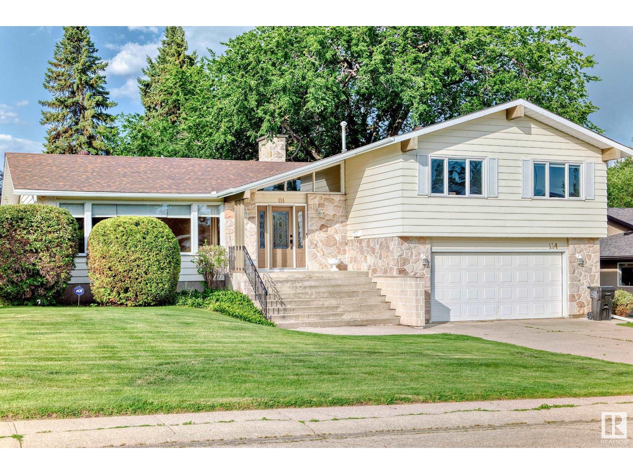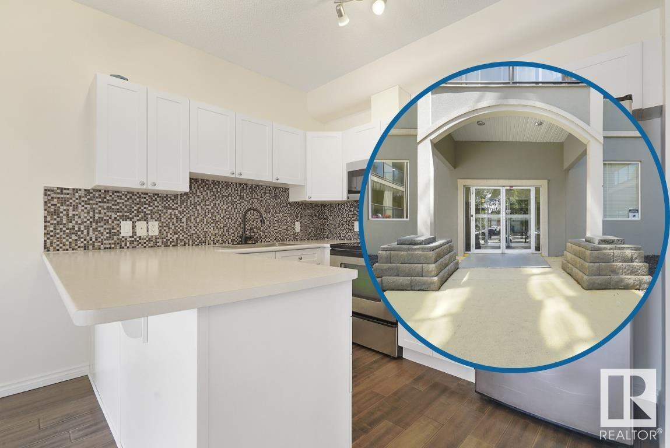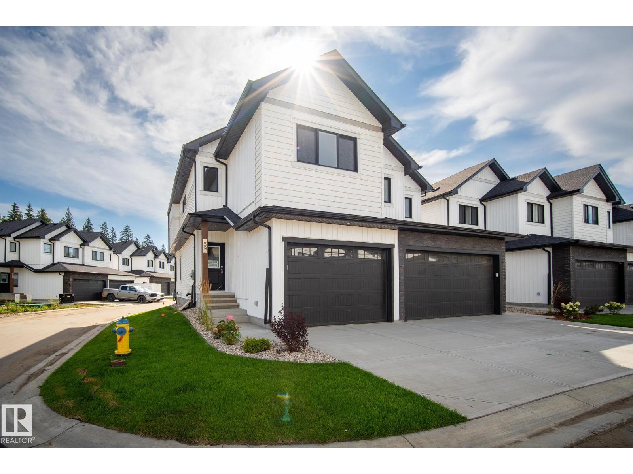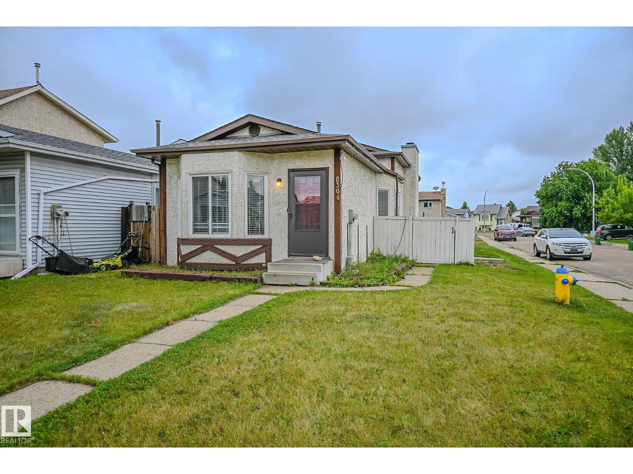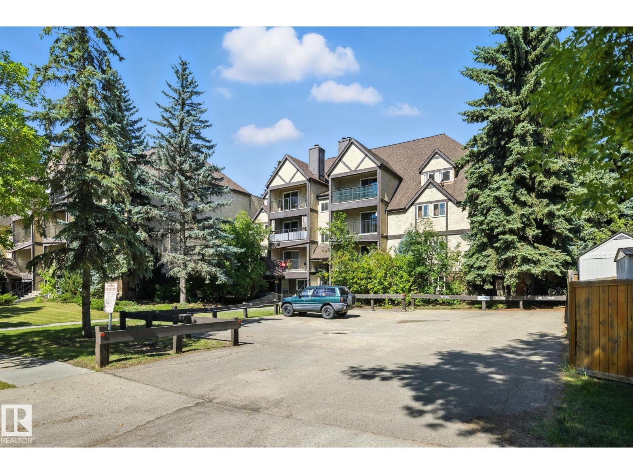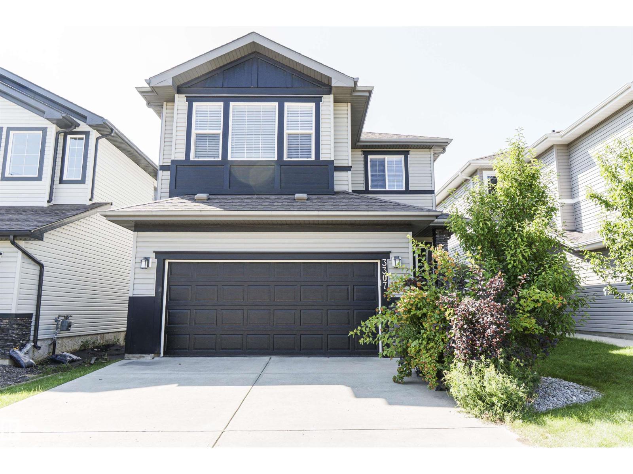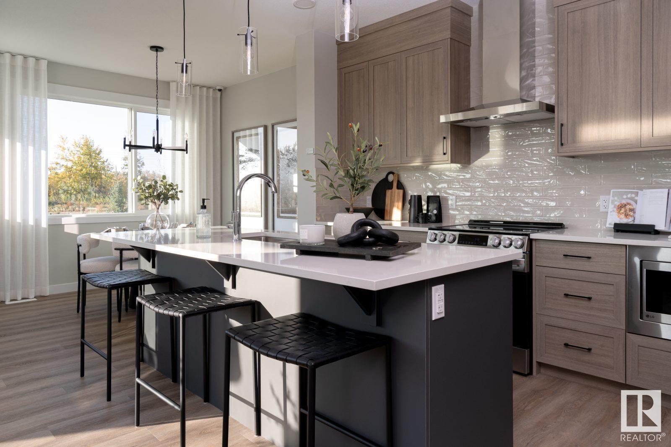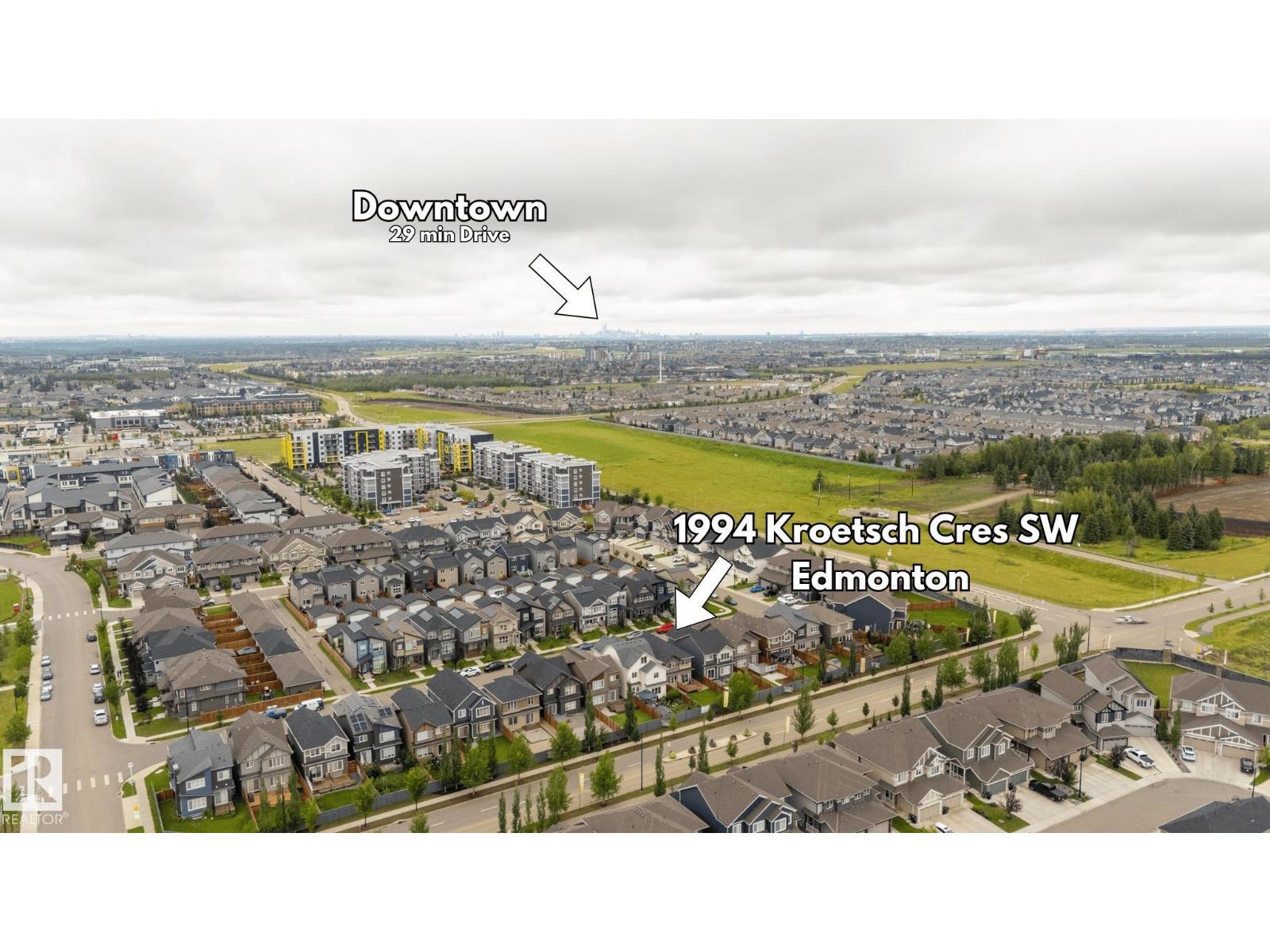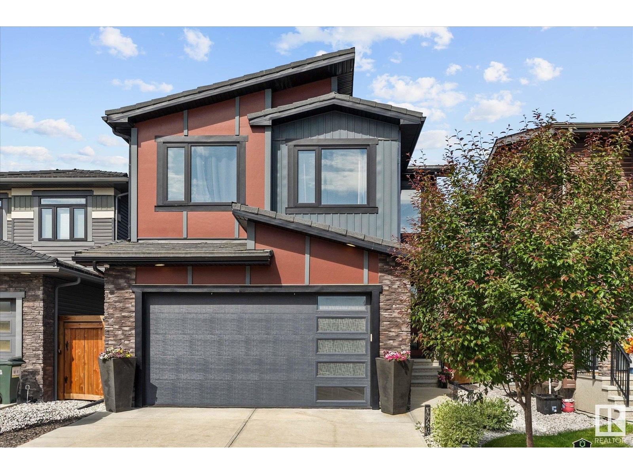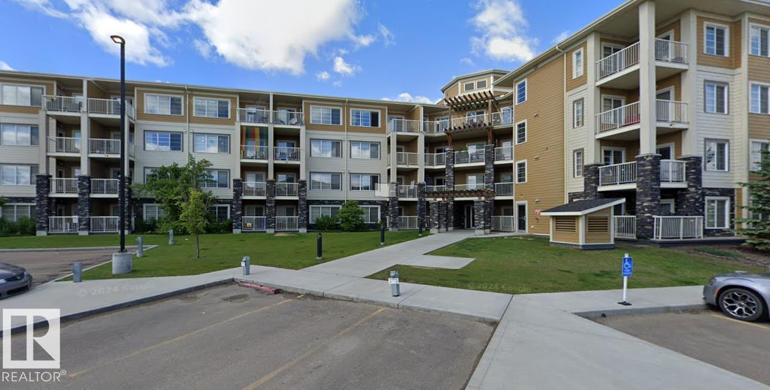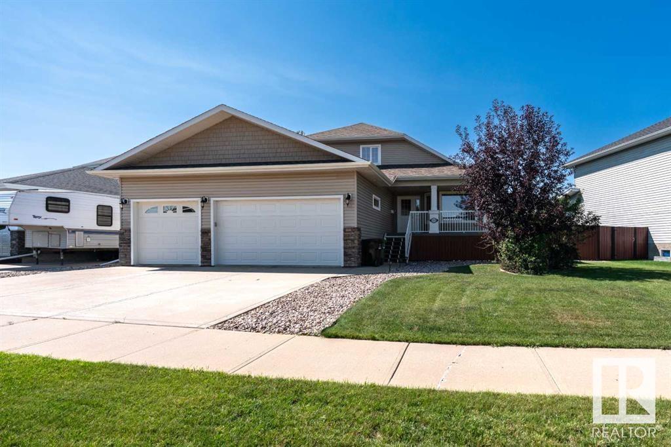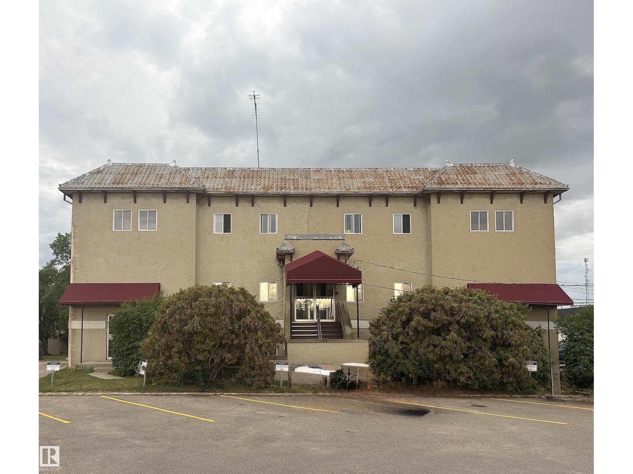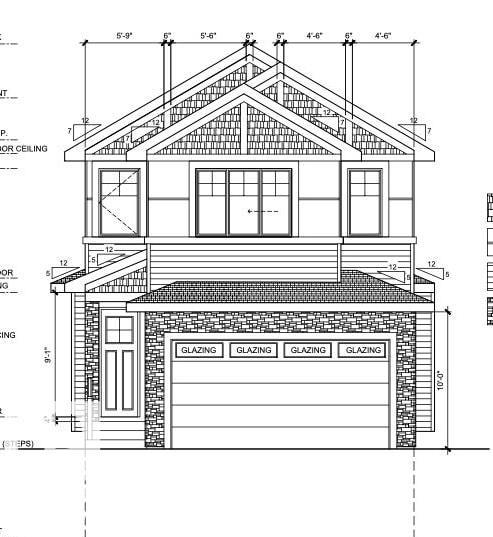#49 26409 Twp Road 532 A
Rural Parkland County, Alberta
Discover unmatched luxury on a full acre just minutes from Spruce Grove and Edmonton. This 6,649 sq ft estate features a main floor primary suite plus two second floor primary suites, two additional bedrooms, an elevator, and a covered deck for year-round enjoyment. The chef’s kitchen is complemented by a full spice kitchen, while dual mudrooms add everyday convenience. Car lovers will appreciate the 6-car heated garage, with thoughtful extras like a dog bath an electric vehicle charging included. Crafted with exceptional finishes throughout, this is a rare opportunity to own a true luxury retreat close to the city. The home comes with a 200amp service. (id:62055)
Exp Realty
19286 22a Av Nw
Edmonton, Alberta
Stunning 2,284 sq ft upgraded home featuring 3 beds, 2.5 baths, bonus room, and a rear flex room. The kitchen boasts an expansive hidden pantry, gas stove top, high-end cabinets, 3cm countertops, and luxury vinyl plank flooring. Soaring open-to-above design fills the space with natural light, enhanced by 9' ceilings on the main floor and elevated basement ceilings. Primary suite includes a walk-through closet to the laundry room. The oversized 2-car garage offers an 8' door, 220V power, hot/cold water, floor drain, and is fully finished. Enjoy smart home tech: smart lock, Ring camera, Ecobee thermostat with voice control, 5 smart switches, and WiFi booster. Home is energy-efficient with triple pane windows, 10-panel solar system, tankless water heater, and 96% high-efficiency furnace. Fully finished landscaping completes this exceptional property! (id:62055)
Comfree
114 Fairway Dr Nw
Edmonton, Alberta
This fabulous 4-level split in Westbrook Estate offers immediate possession and is move-in ready! Fully finished on all levels, this home features a total of 6 bedrooms, 2.5 baths, double garage and a huge yard for your outdoor enjoyment. Step inside the spacious foyer/front entry and you will be greeted with a large, bright living room, adjacent to formal dining area. The kitchen features plenty of cabinetry, stainless steel appliances, eat-in dining nook, and access via patio to the large deck outside. Upstairs is a large primary bedroom with ensuite bath, 2 other bedrooms, as well as full bath with his and hers sinks. On the lower level, you will find family room with fireplace, patio door access to outdoors, 4th bedroom, half bath, and laundry. The basement features 2 more bedrooms with tons of shelving in each, storage and utility rooms. Outside is your oasis. There is an attached double, oversized and drywalled/insulated garage. Close to all amenities. Start packing! (id:62055)
Now Real Estate Group
#414 10235 112 St Nw
Edmonton, Alberta
Downtown living with unbeatable convenience & access to Edmonton's River Valley. Visit the REALTOR®’s website for more details. This 2 bed, 2 bath condo offers a smart and functional layout, perfect for students & professionals. Located just 2 blocks from Grant MacEwan University with easy access to Rogers Place for Oilers games & concerts. You’ll be right in the heart of downtown with quick access to transit, restaurants, shopping & night life. The open-concept design features a spacious kitchen & living area, ideal for everyday living or hosting friends. The primary bedroom includes a private ensuite & is at the opposing end of the bright, open floor-plan from the second bedroom to create harmony with a roommate or a home office. Plus, there is also in-suite laundry & heated, underground parking, offering secure & convenient parking year-round. Whether you're a first-time buyer or looking for a solid rental property, this move-in-ready condo offers excellent value in a central location. (id:62055)
RE/MAX River City
41 The Parkway Nw
Edmonton, Alberta
Fantastic Three Bedroom Two Bathroom steps from the Park. This 1500 sq ft home comes with all appliances and offers plentry of storage. Close to all major amenities and offers recent improvements. (id:62055)
RE/MAX Excellence
#59 5122 213a St Nw
Edmonton, Alberta
Introducing Copperwood Close by Ironstone Home Builders! Bordering lush forests to the North in The Grange District Park, Copperwood Close is a beautifully designed new community offering the best in parkside living. Featuring a stunning modern farmhouse design, the Lodgepole model features 3 spacious bedrooms, 2.5 baths, open concept main floor w/9ft ceilings, luxury vinyl plank flooring, a well equipped kitchen upgraded w/5 appliances & quartz counters, a bright great room open to the cozy dinning area. The upper level features upgraded plush carpeting, upper level laundry, the primary bedroom features a generous sized walk-in closet & a 3pc en-suite bath, 2 spacious bedrooms & a full 3pc bath plus an upper level den/tech room. The home comes complete w/10 year Home Warranty, fully landscaped, rear deck & fence plus a single oversized 21' deep attached garage. Don't miss out on this exclusive collection of expertly crafted & meticulously designed homes on the Park in The Hamptons. (id:62055)
Rimrock Real Estate
8304 157 Av Nw
Edmonton, Alberta
Renovated 4 level split residence in the Belle Rive neighborhood boasts OVER 1800 SQFT OF LIVING SPACE. This exceptional home features a host of upgrades, INCLUDING VINYL FLOORING, A HIGH-EFFICIENT FURNACE, NEWER SHINGLES, AND NEW KITCHEN WITH STAINLESS STEEL APPLIANCES AND STUNNING QUARTZ COUNTERTOPS. The generously sized living room is adorned with a charming bay window, while the large primary suite is complete with generous closet space. With two additional well-appointed bedrooms, this home offers 2 updated full bathrooms, an updated half bath and a cozy family room showcasing a wood burning fireplace. The FULLY FINISHED BASEMENT offers a media room and laundry room. This residence is thoughtfully tailored for both relaxation and entertaining. Positioned on an oversized fenced corner lot, this property offers the potential to build a garage and has back alley access to the 2-car parking pad. (id:62055)
RE/MAX Elite
9043 Tudor Gl
St. Albert, Alberta
FULLY RENOVATED TOP FLOOR, CORNER UNIT 2-bedroom condo in St. Albert! Walk inside to NEW FLOORS, KITCHEN CUPBOARDS, S/S APPLIANCES, PAINT and so much more. This beautiful property with INSUITE LAUNDRY is close to parks, schools, shopping, and transit—perfect for first-time buyers, downsizers, or investors! An amazing opportunity to own your own home today! (id:62055)
Real Broker
3307 Hilton Cr Nw
Edmonton, Alberta
Welcome to The Hamptons — One of Edmonton’s Most Desirable Communities! Proudly owned by the original owner, this well-maintained 2,100+ sq ft home offers space, comfort, and location all in one. The main floor features a spacious layout with a huge kitchen island, A cozy gas fireplace and a main floor powder room completes the space. Upstairs, you’ll find 3 generous bedrooms and 2 full bathrooms, including a luxurious primary suite with a 3-way fireplace, 5-piece ensuite, and walk-in closet. A bright bonus room offers added flexibility for a home office, playroom, or lounge. The basement is unfinished, providing a blank canvas to create the space of your dreams—whether it's a home gym, theatre, or extra bedrooms. The home also features a double attached garage for secure parking and storage. Located within walking distance to top-rated schools, parks, and trails, and just minutes to Costco,Windermere, and all West Edmonton amenities, this is the perfect family home in an unbeatable location. (id:62055)
RE/MAX Excellence
#61 24213 Twp Road 554
Rural Sturgeon County, Alberta
Discover this charming 1,500 SQ FT BUNGALOW ON 1.5 ACRES in Namao Ridge, proudly owned by the ORIGINAL OWNER. The home boasts a huge oversized double attached garage and is conveniently located on pavement just 15 minutes from the city limits. Upgrades include a NEW SEPTIC TANK AND FIELD (2022), newer windows, a newer roof, a freshly re-topped driveway, and a new hot water tank. The home is CONNECTED TO CITY WATER and features a sunken living room, a main floor laundry, 3 bedrooms, and 2.5 baths. The partially finished basement offers flexible space. Enjoy direct access to A TRANQUIL COMMUNITY PARK RIGHT IN YOUR BACKYARD. With its bright layout, ample storage, and peaceful setting in a quiet neighbourhood, this property is perfect for those seeking both comfort and privacy, while still enjoying reliable city services and the beauty of nature. (id:62055)
RE/MAX Elite
2524 158 St Sw
Edmonton, Alberta
Introducing a Brand New 2-Storey Home built by Anthem, in the Highly Desirable Community of Glenridding, Located in the Heart of South Edmonton! This stunning home features a thoughtfully designed layout with a main floor bedroom and full bathroom, perfect for guests or multi-generational living. Upstairs, you'll find three additional spacious bedrooms, a bonus room, and a convenient upper-floor laundry room. Enjoy high-end finishes throughout, including: Quartz countertops, Stylish kitchen appliances, Walk-through pantry, Modern lighting fixtures, His & Hers sinks in the ensuite, Vinyl flooring on the main level, bathrooms, and laundry room, carpet on the upper floor, Large dining area and a bright, open-concept living room, Double attached front garage. *This home is currently under construction. *Photos are of a previously built model and used for reference only. *Actual interior colors and upgrades may vary. (id:62055)
Cir Realty
688 Evergreen Pa Nw Nw
Edmonton, Alberta
Beautifully Renovated 3-Bedroom, 2-Bathroom Home with Huge Yard This pristinely maintained and RENOVATED mobile offers the comfort and feel of a traditional home. Featuring bright, open living spaces, newer flooring throughout, and a cozy kitchen, this property is truly move-in ready. The primary suite includes its own full bathroom, while two additional bedrooms provide flexibility for family, guests, or a home office. Outside, enjoy a massive fenced yard with a garden, a large storage shed, and plenty of room to relax or entertain. Open parking at the front adds convenience, and the pride of ownership is evident inside and out. A perfect blend of charm, updates, and outdoor space! (id:62055)
Exp Realty
1994 Kroetsch Cr Sw
Edmonton, Alberta
This airy, bright, and modern 3-bedroom, 2.5-bath home is perfect for a growing family. Featuring a spacious bonus room, upgraded appliances, and an open-concept layout that flows beautifully throughout. The extended driveway and double attached garage offer plenty of parking and storage. Step outside to a huge deck—ideal for entertaining—overlooking a fully fenced and beautifully landscaped yard, perfect for kids and pets to play. Located just a 1-minute walk to a K–9 school and close to parks, shopping, and everyday amenities. With thoughtful upgrades and a family-friendly layout, this home offers comfort, convenience, and style in one great package. Move-in ready and waiting for you to call it home! (id:62055)
The E Group Real Estate
#104 4008 Savaryn Dr Sw
Edmonton, Alberta
*LAKE ACCESS* MAIN FLOOR & TWO Parking stalls! Beautiful 2 Bed, 2 Bath condo w/LOW CONDO FEES in SUMMERSIDE! This MOVE-IN READY unit comes with TONS OF UPGRADES & TWO Parking stalls *1 U/G & 1 outside stall steps away from your unit. Perfect for families & those that don't like stairs. You will be impressed from the minute you enter this big, bright open laid-out unit. Your kitchen features floor-to-ceiling cabinets & an extended quartz kitchen island w/s.steel appliances. The owner's suite/Master bed features a large window to draw tons of natural light, a double-sided closet + a full bath. The 2nd bedroom also includes a nice large window & you have a 2nd full bath! This unit also comes with a HEATED-Underground secure heated STORAGE unit, access to the GYM/Social room + Guest room. You also get access to the exclusive, popular Summerside Lake, FISHING, BOATING & more! If you are looking for an OPEN LAYOUT, MAIN FLOOR, MOVE-IN READY HOME, THIS UNIT IS THE ONE FOR YOU! Wheelchair accessible as well! (id:62055)
Exp Realty
109 Sandstone Es
Stony Plain, Alberta
Welcome to 109 Sandstone Estates — a beautifully maintained townhouse offering comfort, value, and a great location. Situated across from a lake and just steps from shopping, schools, parks, and the hospital, this home provides the perfect mix of small-town charm and city convenience, with quick access to Hwy 16. The open-concept main floor features 9 ft ceilings, hardwood floors, and a spacious kitchen with a large island overlooking the dining and living area. A gas fireplace adds warmth on cooler nights, while patio doors off the dining room lead to a back patio and small green space — ideal for summer days. Upstairs you'll find three bedrooms, including a BRIGHT primary suite with walk-in closet and 4 pc ensuite. A third bathroom serves the other two bedrooms. The finished basement offers a large window, perfect for a THEATER ROOM, plus laundry and storage. An ATTACHED GARAGE and vibrant, family-friendly community with year-round events complete the package! (id:62055)
Exp Realty
12031 124 St Nw
Edmonton, Alberta
Beautiful custom 3-storey home in the quiet, tree-lined community of Prince Charles. Perfect for the professional family, this modern home offers high-end finishes and space for everyone. The main floor features an open layout with a bright living room and fireplace, a stylish dining area, and a chef’s kitchen with quartz countertops, premium cabinets, black fixtures, and a large island. Step onto the back deck for peaceful outdoor living. Upstairs, the primary bedroom includes a walk-in closet and private ensuite with double sinks and a glass shower. Two more bedrooms, a full bath, and laundry complete this level. The top-floor loft is ideal for an office, reading area, or media room, with an oversized private balcony overlooking the park and mature trees. Fully landscaped front and back. A separate side entrance to the basement offers future suite potential. Just minutes from downtown, schools, parks, shopping, and transit—this is modern living in a beautiful, established neighborhood. (id:62055)
Maxwell Progressive
9 Brunswyck Cr
Spruce Grove, Alberta
Welcome to 9 Brunwyck in Fenwyck. With almost 2800 sq ft of luxurious living space, this stunning home is perfect for the family w/4 spacious bdrms & a ton of upgrades. Custom quartz kitchen boasts floor-to-ceiling 2-tone cabinetry, under-cabinet lighting, single-level waterfall island, premium vinyl flooring, walk-through pantry, black SS appliances, soft-close drawers, & beautiful mosaic backsplash. Stunning stone-surround fireplace in LR. Dining area provides access to spacious deck w/glass railings. On main floor, you'll find a grand entrance, half bath, & 8-ft doors that add to overall appeal. Upstairs, there are 3 generous sized bdrms, bonus rm, office space & laundry rm. King-sized primary has luxurious ensuite w/standalone tub & custom shower. Fully developed bsmt has fully equipped kitchenette, bdrm & spacious area for family time. Triple-pane windows, surround sound throughout, stair lighting, garage w/epoxy flooring & drain, beautiful landscaping, hot tub & gazebo, & A/C. It won’t last long! (id:62055)
Exp Realty
103 51 St Sw
Edmonton, Alberta
Welcome to this move-in-ready half duplex in the highly sought-after community of Charlesworth. Offering 3 spacious bedrooms, 3.5 bathrooms, and a fully finished basement, this home delivers space, comfort, and convenience for the whole family. The main floor features a bright and open layout with a functional kitchen, cozy living room, dining area & a convenient half bath. Upstairs, you’ll find three well-sized bedrooms and two full bathrooms, including a primary suite with it's own private ensuite. The basement is fully finished, with extra living space complete with a full bathroom—perfect for a rec room, home office. Flooring throughout the home includes mix of carpet, tile & brand new flooring on main with LVP. Step outside to enjoy the fully fenced backyard with a great-sized deck—ideal for summer BBQs or relaxing evenings. Located on a quiet crescent just minutes from Ellerslie School, parks, a playground, & minutes to the shopping centre on Ellerslie Road & quick acces to Anthony Henday. (id:62055)
Initia Real Estate
#405 3670 139 Av Nw
Edmonton, Alberta
2 bedroom, 2 bathroom top-floor suite featuring 9-foot ceilings, in-suite laundry with extra storage, and luxury gypcrete soundproof flooring. The spacious, upgraded kitchen includes granite countertops, soft-close cabinetry, and an eat-in dining area—perfect for everyday living or entertaining. Step outside to enjoy a generously sized balcony with a convenient BBQ gas line for outdoor cooking. One underground parking stall is included. Condo fees cover water, electricity, gas, heat, building maintenance, insurance, and contributions to the reserve fund, offering worry-free ownership in a well-maintained building. Sold As is Where Is at the time of possession. (id:62055)
People 1st Realty
3712 69 St
Camrose, Alberta
Looking for the Perfect Family Home Look No Further! This Amazing Home With High End Finishing's, the owner has thought of Everything! With a Drive through Garage for your Toys! Located in Duggan Park, this fabulous property with composite deck in front and back. An open living concept Living Room & Kitchen Perfect for Family and Friends. Custom Blinds. This Transitional Style Home is Amazing! Upstairs bonus room overlooking the living room area could add another bedroom. Also a Master Suite (with your walk in closet and 5 piece on suite) over looking your Picturesque Garden/Hot tub - 2016 and Pond. Go pick your Fruit off your Plum or Cherry Tree or Smell the fragrance of the Pink Lilac Bush in the Summer. Out on the Newly Renovated Composite Deck you can put your Gas BBQ and enjoy your favorite Meal; if you desire and spend late Evening Sipping on your Favorite Wine while the kids are fast asleep. With the Fully Fenced Yard, your pets can absolutely have fun in their new space. (id:62055)
Maxwell Polaris
5011b 49 Av
Bonnyville Town, Alberta
Calling All Investors! Own a piece of history and seize a great opportunity with this charming 9-unit apartment building in the heart of downtown! Featuring 3 spacious 2-bedroom units and 6 cozy 1-bedroom units, this property is Rental Revenue Ready! All units include appliances. Basement offers coin-operated laundry and individual tenant storage. Recent upgrades include lower-level windows and refreshed east-side canopies. North-side parking with 9 stalls adds convenience for tenants. Located just steps from Main Street amenities like shopping, parks, schools, banks and the hospital! Unbeatable location!! Fully rented and generating income- a nearly 7.5% cap rate! Don’t miss your chance to own a unique and profitable investment! (id:62055)
RE/MAX Bonnyville Realty
92 Eldridge Pt
St. Albert, Alberta
New construction home available for pre-sale! Fully customizable home that backs on to a walking trail right beside the pond. This 2300+sqft home features a main floor bed/den with window, closet and full bath. Mudroom will have a built-out bench with hooks which leads to a massive extended kitchen with built in appliances, double door fridge/freezer and huge 18' island. Main floor is finished with an open to above living room with a fireplace feature wall. On the 2nd floor you have a bonus room with indented ceiling, a spacious primary bedroom with vaulted ceilings and a stunning 5-piece bathroom and walk-in closet. The 2nd bedroom also features a walk-in closet with it's own private en-suite. The 2nd level is finished with another full bedroom with walk-in closet and additional full bath, and laundry room with a sink. Tons of upgrades throughout like 8ft doors, feature walls, indent ceilings, strip lights, glass railing, etc. (id:62055)
RE/MAX Excellence
742 Mattson Dr Sw
Edmonton, Alberta
Under Construction – Customize Your Dream Home! Welcome to this beautifully designed CORNER LOT home in the growing community of Mattson, Edmonton! Currently under construction, with possession anticipated in approximately six months. This home features a bedroom on the main floor and full bath, perfect for multigenerational living or Guests. The open-concept layout offers a bright living room with an electric fireplace, a gourmet kitchen with walk-in pantry, and a separate dining area—ideal for entertaining. Upstairs includes 3 generously sized bedrooms, including a luxurious primary suite with walk-in closet and ensuite bath, a large bonus room, and upper-floor laundry for added convenience. A SIDE ENTRANCE allows for future legal basement suite potential. Still time to customize interior finishes—choose your flooring, cabinetry, countertops, lighting, and more! Pics shown are illustration purposes only! (id:62055)
Century 21 Smart Realty
17437 5a Av Sw
Edmonton, Alberta
Beautifully maintained home on a large pie-shaped lot in Windermere. With 2005 sq. ft. of upgraded living space, this home offers an open-concept layout with large windows and modern finishes. A versatile flex room, granite kitchen with refaced cabinets, new backsplash, newer appliances, and a spacious island makes it ideal for family life. The living room features a cozy fireplace and leads to an oversized deck and expansive yard with added trees for extra privacy. Upstairs includes a bonus room, two bedrooms, and a luxurious primary suite with a fully renovated spa-like bath—heated floors, heated shower, TV, and electric fireplace. Upgrades include a Wi-Fi garage door with camera, drywall & heater in garage, A/C, all new lighting (incl. pot lights & exterior), soffit plug, new blinds (motorized upstairs), and new flooring (tile, carpet, hardwood) throughout. Laundry room and guest bath also renovated. Located on a quiet street with no east-side neighbors. Shows 10/10! (id:62055)
Maxwell Progressive



