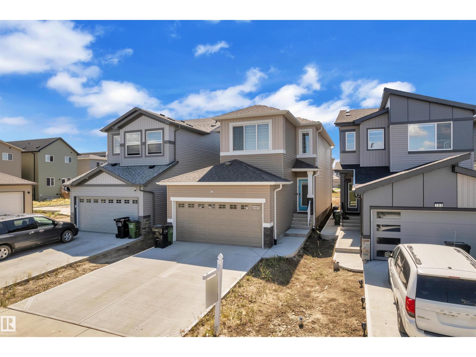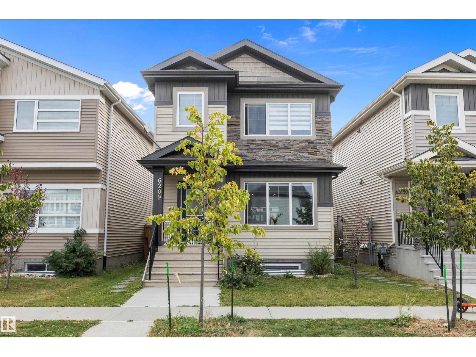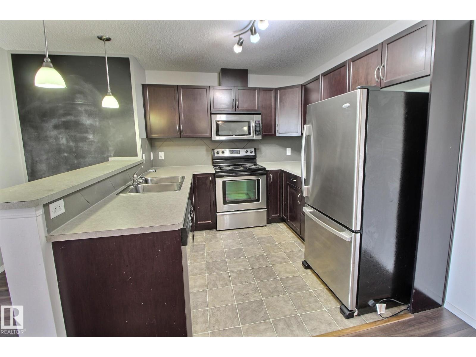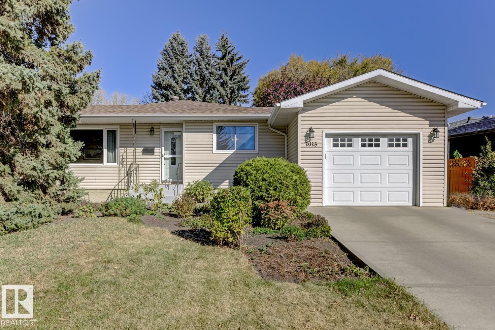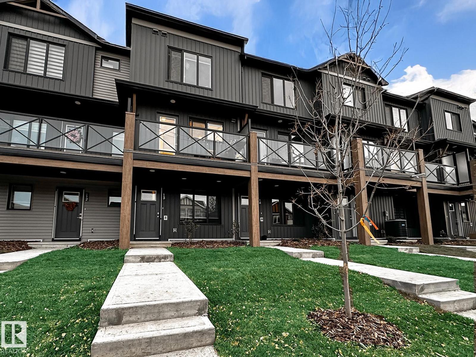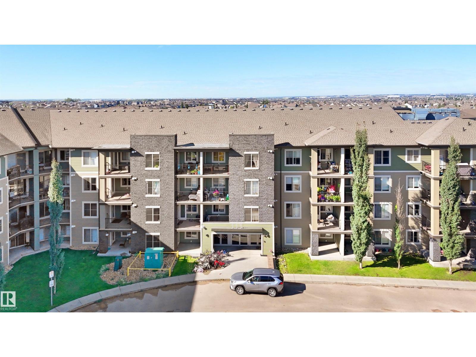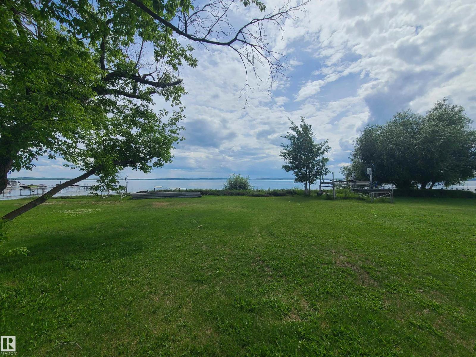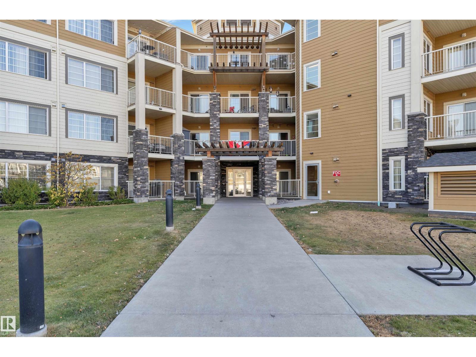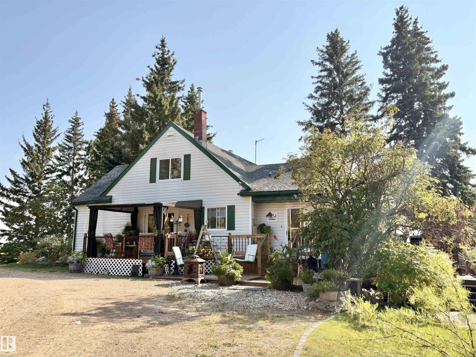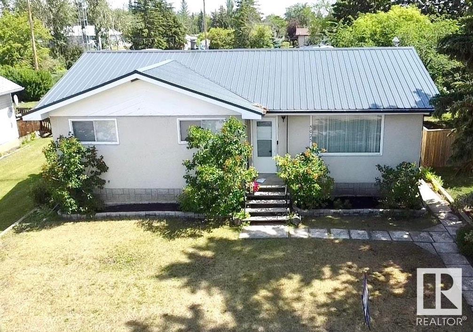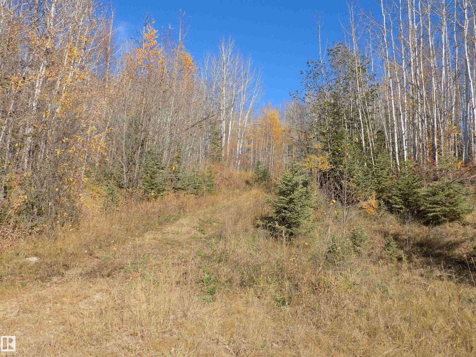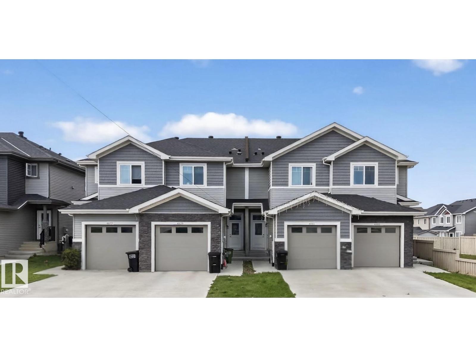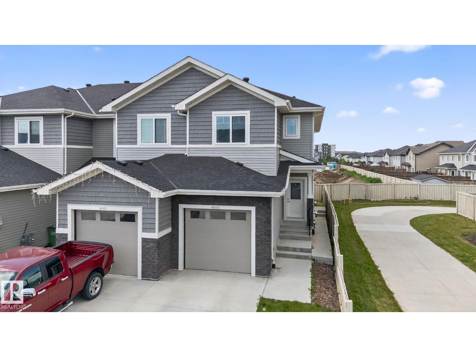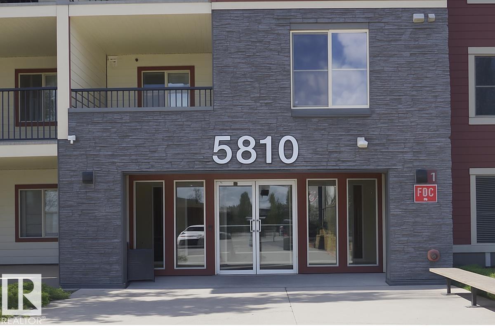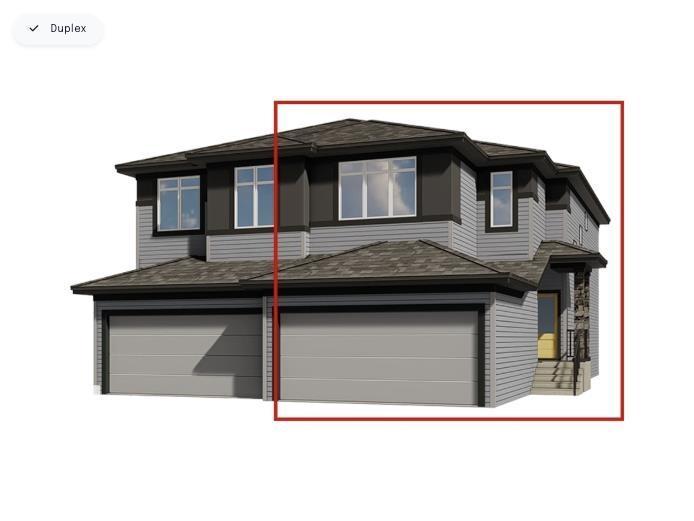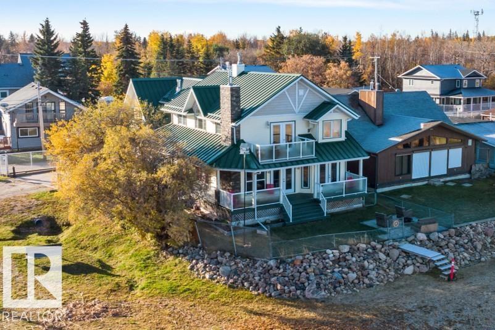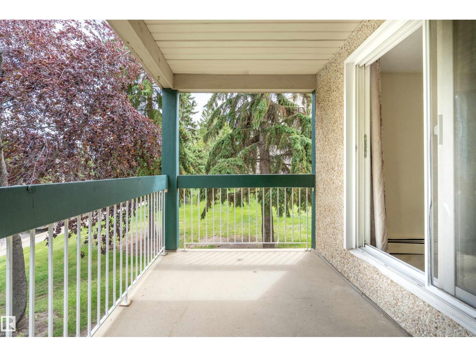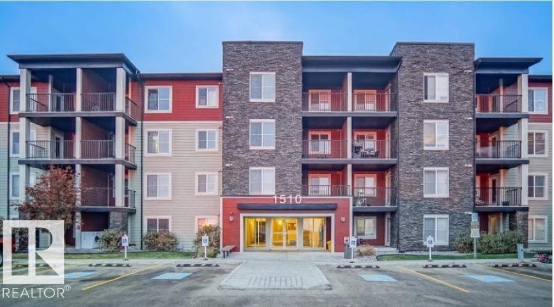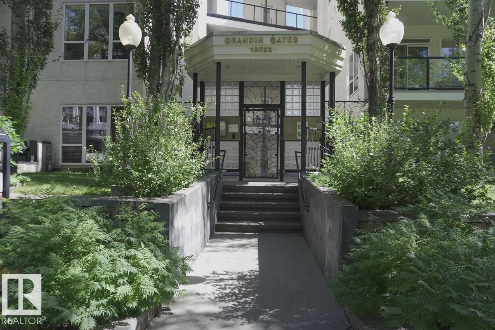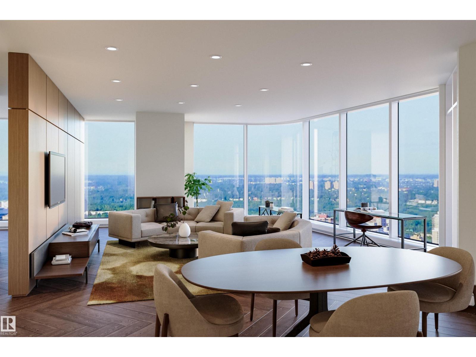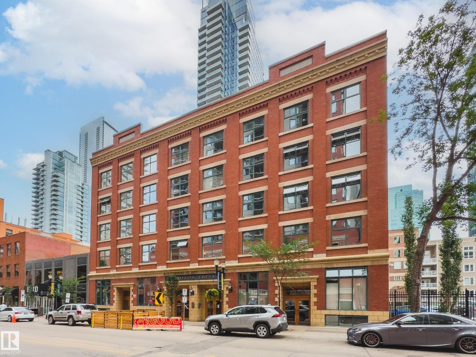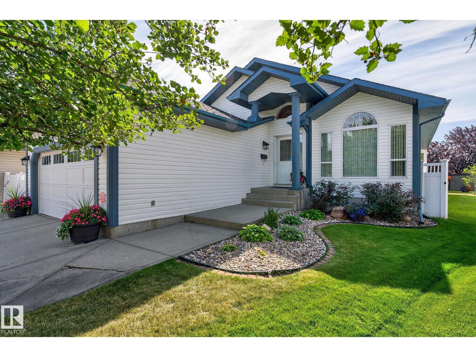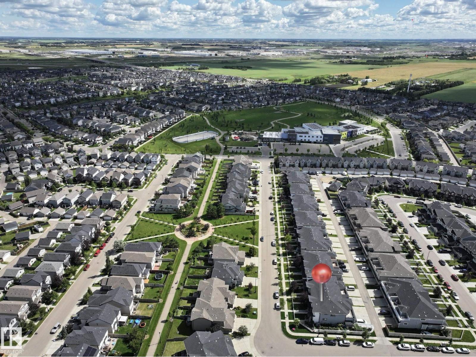611 31 Av Nw
Edmonton, Alberta
**MAPLE CREST**SOUTH EDMONTON**BUILDER - Bedrock Homes Walk through the foyer and into the large open great room, watch how it flows to your corner kitchen and dining area. Enjoy the view of your backyard as you wash the dishes and walk right through to the deck from your dining room. Upstairs you'll find secondary rooms at the front of the house, a central bonus room, and a large primary suite towards the back of the home. Your primary suite includes a large four-piece ensuite with a water closet. Through your ensuite you will discover a large walk-in closet that leads directly into your upstairs laundry room. Other features include a side entrance, SMART Alexa technology, main floor railing, and a bench, organizers and hooks in the mud room. (id:62055)
Nationwide Realty Corp
6209 66 St Nw
Beaumont, Alberta
RARE Find! Whether you're an investor, or a homebuyer looking to combine rental income with your living space, this well maintained home is the answer! Perfectly located in the much sought after community of Ruisseau, this home has THREE separate dwellings, including a LEGAL BASEMENT SUITE & GARAGE SUITE. The main floor boasts an open-concept living, dining, & kitchen area with upgraded appliances and plenty of cupboard/counter space for entertaining or a relaxing evening with family. Upstairs, is 3 well sized bedrooms. You will love the master bedroom with its walk in closet and ensuite. Upstairs also boasts a family room for even more living space. BASEMENT: Separate side entrance to a completely self contained 1-bedroom suite is 677 ft2. It includes a spacious living area/kitchen and in suite laundry. GARAGE SUITE: This 451 ft2 one bedroom suite is bright (id:62055)
Professional Realty Group
#205 5951 165 Av Nw
Edmonton, Alberta
Located in a well appointed building with a social room, gym and titled underground parking. The unit features an open concept living and dining area with plenty of natural light. The kitchen has a ton of cabinet and counter space, and well as a peninsula with a raised breakfast bar that can accommodate 4 stools. The primary suite has a walk through closet and full ensuite, on the other side of the unit is the second bedroom and another full bathroom. All of this plus in suite laundry - this home is a MUST SEE! (id:62055)
2% Realty Pro
1015 Parker Dr
Sherwood Park, Alberta
Welcome to this beautifully renovated bungalow in desirable Westboro! This 2+2 bedroom home blends modern comfort with timeless charm, featuring updates throughout, including a stylish kitchen, refreshed bathrooms, new shingles (2024), furnace (2020), hot water tank (2021), windows, and upgraded attic insulation. The main floor offers stunning hardwood floors, a bright living area, and a primary suite with patio access and a private 2-piece ensuite. Downstairs, the spacious basement is ideal for guests or extended family, complete with a wet bar, second fridge, and a 3-piece bath with a walk-in shower. Enjoy an underground sprinkler system, gorgeous immaculate private yard, and a great layout for entertaining inside and out. A perfect mix of updates and warmth in a sought-after Sherwood Park neighbourhood! (id:62055)
RE/MAX River City
#13 1025 Secord Promenade Pm Nw
Edmonton, Alberta
Rare find! Take over $1,875/rent lease until August 2026, or Option to move in. To own this low condo fee, new built townhome in one of Edmonton's newest premier WEST END communities of Secord. With 1098 sqft, this home offers 2 bedrooms + den + 2.5 bathrooms. This home provides an innovative design with a good size Den/Bedroom at the ground level potential for a home business. Main floor is completed with upgraded luxury Vinyl flooring throughout the great room and open concept kitchen equipped with modern cabinets, trendy tiled backsplash, and quartz countertops. The bright and spacious living room contains a big window that brings in lots of natural light to the house. Not to mention this beautiful patio, perfect size for BBQ setup. Upstairs, there are 2 Primary bedrooms, each with its own bathroom. The home is completed with a single attached garage and landscaping. Once again, the low condo fee of just $60/month, this is an exceptional value, with the low interest rate to generate cash flow. (id:62055)
Maxwell Polaris
#417 111 Watt Cm Sw
Edmonton, Alberta
Welcome to Walker, a south Edmonton community designed for comfort and convenience. This 4th-floor condo offers 933 sq ft of space with 2 bedrooms plus a den that can serve as an office or third bedroom. The open-concept layout features a bright living area, a kitchen with granite countertops, stainless steel appliances, plus the ease of in-suite laundry. A private balcony adds outdoor living space, and a titled, heated underground parking stall is included. Families will appreciate the proximity to schools such as Shauna May Seneca and Corpus Christi, while nearby parks and walking trails provide space to enjoy the outdoors. Shopping, dining, and entertainment are just minutes away at South Edmonton Common and Costco, with Harvest Pointe amenities like Walmart, Superstore, Tim Hortons, and gas stations only steps away. With quick access to Ellerslie Road, 66 Street, and Anthony Henday Drive, this home offers a connected lifestyle in a family-friendly neighbourhood. (id:62055)
Maxwell Polaris
53026 Rge Road 43
Rural Parkland County, Alberta
LAKEFRONT at Rizzie Beach on Wabamun, steps to the Sailing Club. This is the one you've been waiting for! Privacy, Prestige, and Potential. Build your dream home on this spacious 50' x 150' level lot right on the water’s edge—an ideal spot to build a family retreat that will be enjoyed for years to come. Only 12 minutes from the Town of Wabamun and 45 minutes from Edmonton, it's the perfect balance of peaceful escape and convenience. Zoned RS Residential. Utilities (well and electricity) need to be added. Property includes a newer double garage and a cozy bunkhouse with a deck—perfect for weekend getaways while you plan your build. (id:62055)
Maxwell Polaris
#319 3670 139 Av Nw
Edmonton, Alberta
Experience modern living at its finest in this immaculate 3rd-floor CORNER UNIT featuring 2 BEDROOMS PLUS A DEN. This PET-FRIENDLY home offers an open, sun-filled layout with abundant windows and a spacious southwest-facing balcony perfect for morning coffee or evening relaxation. Enjoy premium upgrades including GRANITE COUNTERTOPS, stainless steel appliances, soft-close cabinetry, BACK SPLASH, stylish light fixtures, and extra-large BUILT-IN STORAGE in the primary bedroom. Meticulously maintained by the ORIGINAL OWNERS, the unit is in excellent condition and shows PRIDE OF OWNERSHIP throughout. Bonus features include TWO TITLED PARKING STALLS (one underground, one surface) plus a STORAGE CAGE. Ideally located steps from the recreation centre, walking distance to shopping, and NEAR THE LRT, this home combines convenience, comfort, and upscale living. A perfect blend of style, functionality, and modern luxury—this is condo living at its absolute best, ready for you to move in and enjoy immediately! (id:62055)
RE/MAX Elite
63428 Rge Rd 455
Rural Bonnyville M.d., Alberta
Character & Comfort! 1 ½ storey home located northeast of La Corey on 6.57 Acres! True country feel inside & out with spacious sitting/dining area & galley-style kitchen with ample cabinetry, pantry & all appliances included. Formal dining room with patio doors opening onto a covered deck. Large living room with electric fireplace & versatile flex room provides the perfect space for an office or play area. 3 bedrooms & a full bath includes a primary suite with direct access to the bathroom. Upgraded vinyl plank flooring & main floor laundry adds convenience. Partial basement is developed & includes a warm & inviting rec room with woodstove, a rustic bar, workspace & plenty of storage. Outside, the yard is a true delight surrounded by mature trees & artfully landscaped with raspberries, cherries, a two-tier west-facing deck with pergola, fountain, garden and firepit. Detached double garage is insulated & powered with single door. Charm, Function & Country Living At Its BEST! (id:62055)
RE/MAX Bonnyville Realty
5025 54 St
Glendon, Alberta
Convenience & Comfort in the Heart of Glendon! This charming bungalow is situated in a friendly, family-oriented neighborhood, an ideal place to call home. The main floor welcomes you with a cozy & inviting living room, while the bright, eat-in kitchen offers plenty of cabinetry, a pantry & includes all appliances. 5 bedrooms & 3 bathrooms, including a handy 2-piece bath off the back entrance & main floor laundry with sink. Fully finished basement features a wet bar/kitchenette, a spacious rec room & ample storage throughout. Recent updates over the past 10 years include flooring on main, paint, metal roofing, front steps, hot water tank & more. The fully fenced yard offers a large deck, raised flower boxes, firepit, back alley access & a detached double garage. Located just across from the school and steps away from parks, village amenities & the Iron Horse Trail—this home is packed with potential & ready for your next chapter! (id:62055)
RE/MAX Bonnyville Realty
Twp 463a Rd
Rural Wetaskiwin County, Alberta
PEACEFUL and PRIVATE 21.79 acres of NATURE awaits YOU! This hillside wonderland is an excellent find for those looking for a recreational property to just simply get away from the busy city and ENJOY NATURE and the PEACEFULNESS of this treed setting. There is a cleared area that could make for a nice campsite. Located near Battle Lake and in the Battle Lake conservation zone. Battle Lake Park is just a short way down the road where boating and fishing can be enjoyed. There are no services on the property currently. Road access is easy by following the Battle Lake Trail from Hwy 13. RECONNECT with NATURE TODAY! (id:62055)
RE/MAX Real Estate
4877/79/81/83 Alwood Pt Sw
Edmonton, Alberta
Excellent investment opportunity in the thriving, family-friendly community of Allard! Four separately titled townhomes, each with a legal basement suite—for a total of 16 bedrooms and 16 bathrooms (4 beds, 4 baths per unit). Each unit includes a bright, open-concept layout, modern finishes, and a single car garage. The main floors offer 3 spacious bedrooms and 3 bathrooms, while the 1-bedroom basement suites provide private entrances and great rental potential. Located near schools, shopping, major highways, and new development, this property is perfectly positioned for strong long-term appreciation and steady cash flow. Ideal for investors seeking a turn-key, income-generating property in a high-demand area. Don’t miss out on this rare multi-family asset in one of Edmonton’s most desirable neighbourhoods! (id:62055)
Exp Realty
4883 Alwood Pt Sw
Edmonton, Alberta
Welcome to this beautifully maintained newer-built townhome in the sought-after neighborhood of Allard. Perfectly designed for first-time homebuyers, extended families, or savvy investors, this property offers incredible versatility and value. The main floor open-concept design provides a bright and inviting atmosphere, perfect for both everyday living and entertaining. Upstairs, you'll find a bright, spacious and functional layout featuring 3 bedrooms, 2.5 bathrooms, and an upstairs den – ideal for a home office or extra family space. The standout feature of this home is the separate side entrance leading to a legal basement suite, offering a fantastic mortgage helper or income-generating opportunity. Located just minutes from schools, shopping, parks, and with easy access to major highways, this home truly has it all. (id:62055)
Exp Realty
#409 5810 Mullen Pl Nw
Edmonton, Alberta
Welcome to MacTaggart Ridge Gate. This spacious 921 sq ft TOP-floor unit offers 3 bedrooms and 2 full bathrooms. Step into a bright, open-concept living area that flows onto your private balcony, ideal for morning coffee or evening relaxation. The upgraded kitchen is a true standout, featuring sleek granite countertops and stainless steel appliances that make cooking a pleasure. Enjoy the rare luxury of an extra-large laundry room with tons of storage — a feature you won’t find in many condos! Fresh new carpets throughout and updated lighting. The master ensuite offers a walk-in shower and main bathroom offers a large soaker tub. This unit also has roughed-in air conditioning and heated underground parking and available for immediate possession. Ideally located next to Freson Bros with quick access to Whitemud and Henday, and major shopping and dining at Currents of Windermere, South Common, and Southgate. Enjoy nearby trails along scenic Whitemud Creek Ravine. (id:62055)
Front Door Real Estate
2020 155 Av Nw
Edmonton, Alberta
Welcome to this fully customized semi-detached home in the sought-after Gorman community of Edmonton! This stunning property features an open-to-below ceiling in the living room, a gourmet kitchen plus a separate spice kitchen, and a stylish half bath on the main floor. Upstairs, the spacious primary bedroom boasts a private balcony, walk-in closet, and luxurious 5pc ensuite. You’ll also find a versatile bonus room, two additional bedrooms, and convenient upstairs laundry. The finished basement offers a 2-bedroom legal suite—perfect for extended family or rental income. Enjoy the completed deck, perfect for outdoor relaxation. Plus easy access to Anthony Henday Drive and nearby grocery stores, making daily life a breeze. This home blends comfort, elegance, and functionality in a prime location—don’t miss it! (id:62055)
Exp Realty
309 26 St Sw
Edmonton, Alberta
Welcome to the Nathan quick-possession duplex in the Alces community: a spacious 1,682 sq ft of functional living space with 3 bedrooms and 2.5 bathrooms. The open-concept main floor is anchored by a modern kitchen that flows into the dining and great room, creating a bright, inviting space for family life and entertaining. Upstairs, the owner’s bedroom includes a private ensuite, joined by two additional bedrooms, a full bath, and a convenient laundry area. As a laned home, rear parking provides flexibility for future garage development. Large windows maximize natural light, while San Rufo Homes’ quality craftsmanship ensures lasting comfort and style. Located in the growing Alces community, offering green spaces, schools, and easy access to amenities. Photos are representative. (id:62055)
Bode
5803 51 Av
Rural Lac Ste. Anne County, Alberta
Lakefront Living at Lac Ste. Anne! 3053 sqft 2-storey on the beach, w/ 3 beds + 1-bed guest suite offering breathtaking views & year-round enjoyment. Thoughtfully designed & quality built, featuring hrdw flrs, lrg windows w/ lake views, & new stone gas FP in the living room. The chef-inspired kitchen boasts drk cabinets, lrg island w/ 2nd sink, wine rack, & S/S appliances. The dining area is perfect for gatherings. The main floor also includes a den/office, laundry rm, & 2pc bath. Upstairs, you'll find a 4pc bath, & 3 spacious bdrms, including the primary retreat w/ luxurious 5pc ensuite, & private balcony. Full 1-bdrm guest suite above garage — ideal for visitors. New upgrades ($60K): 2 furnaces, HWT, Water cond, pressure tank, crawlspace encaps, & paint. A/C & metal roof. Fenced, landscaped yard is complete w/ wrap around deck, new stone patios, shed, & LED outdoor lights. Heated dbl att garage (w/220V) offers plenty of parking. This property combines elegance, comfort, & true lakefront living. (id:62055)
RE/MAX Real Estate
#203 1628 48 St Nw
Edmonton, Alberta
Welcome to this bright and spacious 2nd-floor condo in the desirable community of Pollard Meadows. Featuring 2 bedrooms and 1 full bath, this well-maintained unit offers a functional layout perfect for first-time buyers, investors, or downsizers. The primary bedroom includes a walk-in closet, while the second bedroom is great for guests or a home office. The living room, located just off the dining area, is filled with natural light and opens onto a private balcony—ideal for enjoying your morning coffee. The kitchen offers ample cabinet and counter space, making meal prep easy and convenient. A large in-suite storage room is located near the entry for added practicality. Situated close to public transportation, shopping, schools, and with quick access to the Anthony Henday, this location is both convenient and connected. Don’t miss this opportunity to own in a well-established community! (id:62055)
RE/MAX River City
218 1510 Watt Drive Sw
Edmonton, Alberta
A Beautiful condo for sale in Aurora of 724 Sq.ft. Offering very good price on 2 bedroom unit with nice open plan of kitchen and dining and living room modern concept. Upgraded Maple cabinets in kitchen with GRANITE counter top. Comes with 5 stainless steel appliances and one surface parking stall. Walmart, ETS and Super Store near by. Anthony Henday is on just 3 minutes’ drive. South common is on TEN minute drive and Hospital is on seven minutes’ drive. Great Location coupled with great Condo for first time buyer or for the Investor/rental property. (id:62055)
Initia Real Estate
#434 10023 110 St Nw
Edmonton, Alberta
Step into this stylish 4th-floor corner unit in downtown Edmonton, perfectly situated just steps from the LRT, and moments from trendy restaurants, coffee shops, and boutique shopping. Enjoy quick access to the Ice District, Brewery District, Legislature, U of A, and the scenic river valley trails. This bright AIR CONDITIONED 2-bedroom unit features an open-concept with an abundance of windows. The kitchen boasts a large raised island with built-in wine rack, updated STAINLESS steel appliances. The inviting living room is warmed by a cozy electric fireplace, while the dining area opens to a spacious west-facing balcony—complete with a gas BBQ hookup—overlooking a beautiful tree-lined street. The bathroom impresses with a DOUBLE sink, generous counter space, a JETTED SOAKER tub, and private ensuite access from the primary bedroom. A second bedroom and convenient IN-SUITE LAUNDRY add to the functionality. Your TITLED UNDERGROUND TANDEM parking includes a storage cage. With immediate possession available. (id:62055)
Front Door Real Estate
#4603 10360 102 St Nw
Edmonton, Alberta
The opportunity you have been waiting for… Downtown’s only Custom Residence located within ICE District at Legends Private Residence - JW Marriott! Suite #4603 offers South-West views, a spacious split-bedroom design with optional den, and 2 Full or 2.5 Baths. Pricing reflects an unfinished suite, the Seller has 5 floorplan designs for review. ICE District's central location encourages a walk-indoors lifestyle with pedway access to Rogers Place, financial core, grocery retailer, major banks + more. Resident's enjoy an exclusive lounge with full kitchen, billiards area, access to large outdoor terrace with gas grills + seating, plus a convenient dog-run located on a secure floor. World-class JW Marriott shared facilities include a sensational spa with indoor pool + steam areas, ARCHETYPE Fitness Facility, 24/7 concierge + security, valet and numerous dining options at your doorstep. (id:62055)
Mcleod Realty & Management Ltd
#102 10169 104 St Nw
Edmonton, Alberta
Stunning 1471 sqft Historic Loft in Downtown Edmonton. This beautifully renovated main-floor loft blends historic charm with modern upgrades. Featuring expansive ceiling heights and updated flooring throughout, the space is bathed in natural light, creating an airy and inviting atmosphere. The kitchen boasts brand-new appliances, and fresh paint enhances the loft’s clean, contemporary feel. This unit offers both privacy and convenience plus 2 baths with one having a steam shower! Located in the heart of downtown Edmonton, you’re just steps away from shopping, dining, and cultural attractions, making this a prime location for city living. Don’t miss the opportunity to own a piece of history in one of Edmonton’s most vibrant neighbourhoods. THIS COULD BE THE PERFECT HOME BASED BUSINESS OPPORTUNITY TOO... WITH YOUR VERY OWN PRIVATE BACK DOOR THERE IS NO NEED TO COME THROUGH THE FRONT EVERY TIME. There is even a roof top patio that offers a super cool vibe. (id:62055)
Rimrock Real Estate
16222 84 St Nw
Edmonton, Alberta
Beautiful Belle Rive Bungalow! Suspend your search and come see this stunning 1834 sq. ft. fully developed bungalow tucked into a quiet knothole in a prime Belle Rive location. The southwest-facing backyard offers breathtaking sunsets and a spectacular space for outdoor living. A former showhome, this residence continues to impress with its timeless beauty and thoughtful upgrades over the years, including a newer furnace, shingles, hot water tank, overhead garage door, and appliances. You’ll also appreciate the comfort of central A/C for those warm summer days. Lovingly maintained since 2001, it’s truly move-in ready. Enjoy the convenience of being close to schools, shopping, transportation, and a variety of amenities, all while living in a peaceful, sought-after neighborhood. This home won’t stay on the market long—don’t miss your chance! (id:62055)
Century 21 Reward Realty
4360 Annett Common Sw
Edmonton, Alberta
Welcome to your dream home in the highly sought-after community of Allard! This stunning 1688 SQFT, NON-CONDO-FEE, DOUBLE ATTACHED GARAGE townhome boasts exceptional features and is sure to impress. As you enter, you'll be greeted by 9 ft ceilings on the first floor, creating an airy and spacious atmosphere. The unit location provides abundant natural light, making your living experience brighter and more comfortable. The main floor features LED lights to ensure modern convenience and energy efficiency. The second floor features three generously sized bedrooms, including a BONUS room and a patio that allows you to enjoy the outdoors from the comfort of your own home. This gorgeous townhome has been impeccably maintained by the owner. Real walking distance to K-9 School, Community Shopping Center, and Bus-stop. Easy access to Anthony Henday, South Common, and Airport Outlet. (id:62055)
Maxwell Polaris


