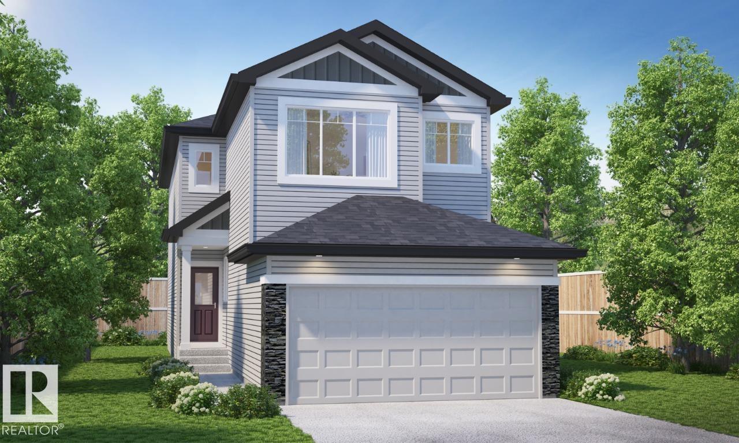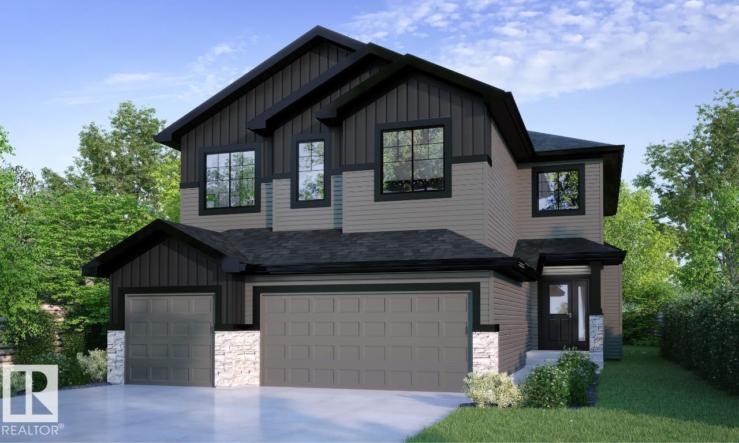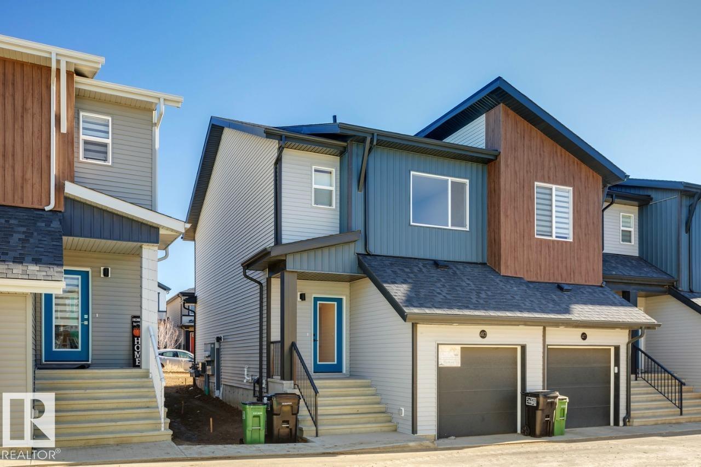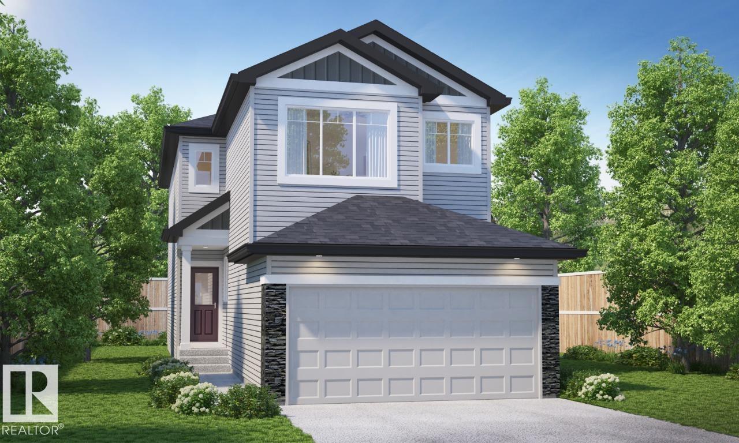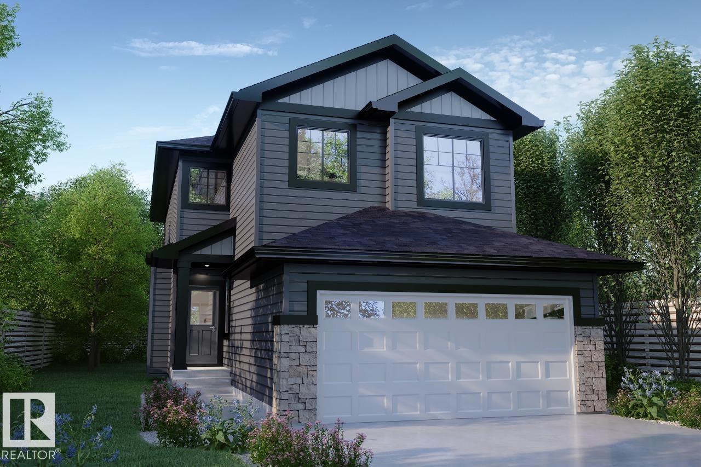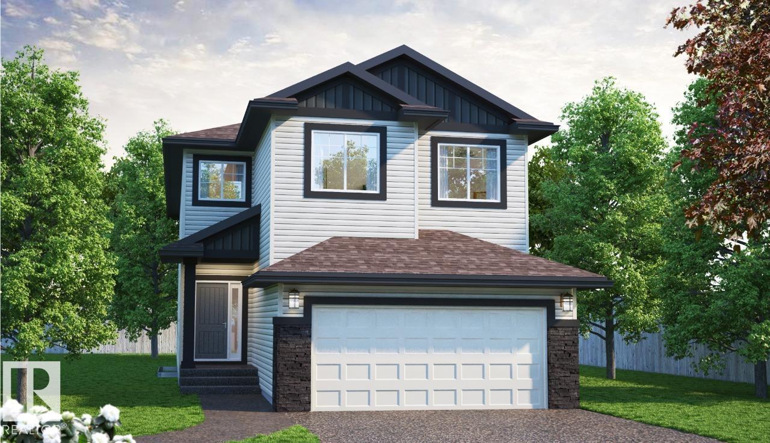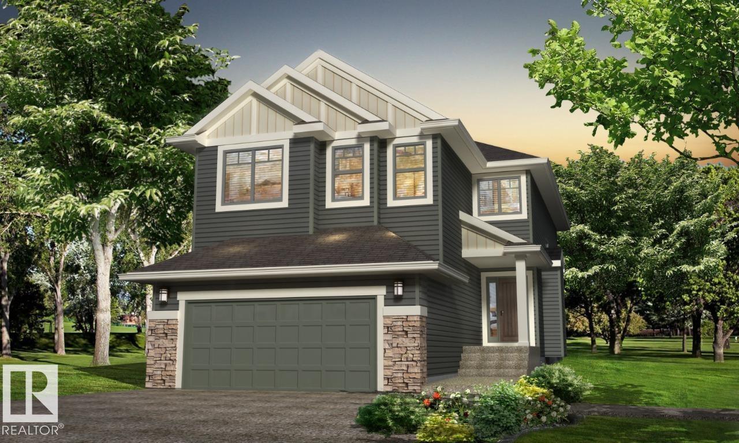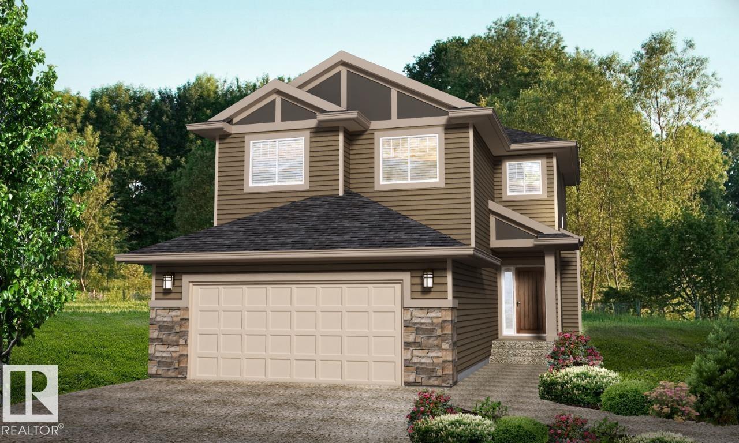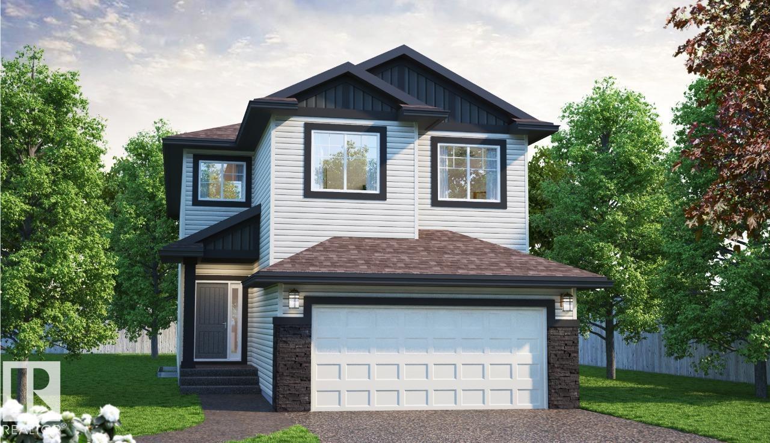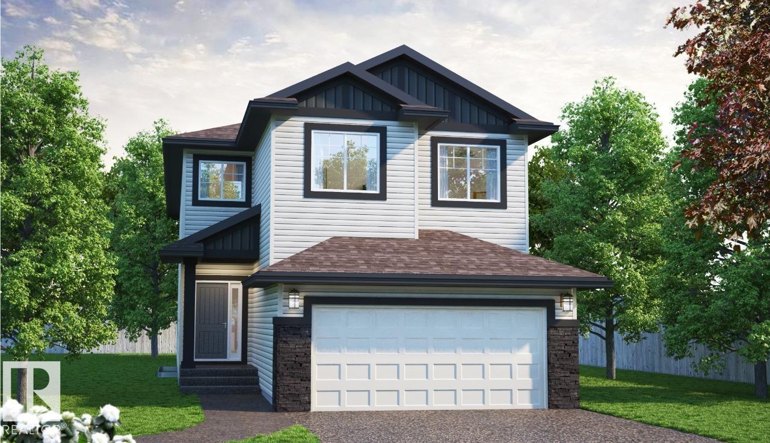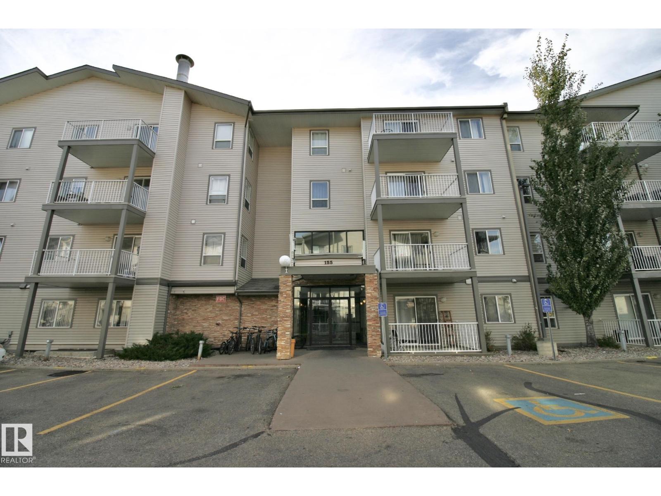5013 Cawsey Li Sw Sw
Edmonton, Alberta
Designed with livability in mind, this 1,995 sq. ft. Prairie-style home offers the perfect blend of comfort, function, and style. The inviting main floor features a bedroom and full bath, ideal for guests, while the open-to-below staircase adds an expansive charm. The kitchen impresses with a substantial island with eating bar, a cozy dining nook with a deck off the back patio door, and a walk-through pantry with MDF shelving offers access to the mud room featuring a built-in bench and hooks. Upstairs, a central bonus room anchors three bedrooms and a spacious laundry room. The primary bedroom offers a chic 4-piece ensuite and generous walk-in closet, creating a private retreat. With a separate side entrance and 9' foundation, this home is built for flexibility, connection, and everyday comfort. Photos are representative. (id:62055)
Bode
2504 213 St Nw
Edmonton, Alberta
Experience elevated living in this 2,697 sq. ft. Prairie-style home, where thoughtful design meets everyday comfort. The open-concept main floor showcases a stylish galley kitchen with a substantial island, a built-in bench in the cozy dining nook, and an essential spice kitchen. The great room impresses with its open-to-above ceiling and 60 electric fireplace, creating a warm and inviting focal point. A main floor bedroom and full bath offer versatility for guests or family, while the mud room with built-in bench, hooks, and shoe shelves keeps things organized. Upstairs, a central bonus room connects three bedrooms, including a Jack-and-Jill bathroom for bedrooms #2 and #3, and a convenient second-floor laundry. The primary bedroom is a luxurious retreat with a 5-piece ensuite and walk-in closet with direct laundry access. With a separate side entrance and 9' foundation, this home perfectly blends modern Prairie elegance with livable design and ravine views. Photos are representative. (id:62055)
Bode
#40 710 Mattson Dr Sw
Edmonton, Alberta
Welcome to The Rise at Mattson, where modern design meets everyday comfort in this stylish end-unit townhome. Offering 1,359 sq. ft. of thoughtfully crafted space, this home features 3 bedrooms and 2.5 bathrooms in a layout that perfectly balances form and function. The coastal contemporary exterior and side entry for potential future basement development add curb appeal. Inside, an open-concept main floor showcases a bright kitchen with island and eating bar, ideal for entertaining or family dinners. A welcoming front foyer and mud room with convenient laundry keep life organized. Upstairs, a spacious loft provides a flexible retreat, while the primary bedroom offers a 3-piece ensuite and walk-in closet for added comfort. Complete with a single-car garage and the privacy of an end unit, this home delivers modern living and lasting value in a vibrant, growing community. Photos are representative. (id:62055)
Bode
21120 26 Av Nw
Edmonton, Alberta
Experience refined ravine living in this stunning 2,697 sq. ft. Prairie Modern home, thoughtfully designed for style, flexibility, and everyday comfort. The open-concept main floor welcomes you through the foyer to a spacious kitchen featuring a substantial island, essential spice kitchen, and cozy dining nook overlooking the scenic ravine. The great room impresses with an open-to-above ceiling and a 60 electric fireplace, creating a grand yet inviting atmosphere. A main floor bedroom and full bath offer ideal space for guests, while the mud room with built-in bench, hooks, and shoe shelves keeps life organized. Upstairs, a central bonus room anchors three bedrooms, a Jack-and-Jill bath for bedrooms #2 and #3, and a convenient laundry room. The primary bedroom is a private retreat with a luxurious 5-piece ensuite and walk-in closet with direct laundry access. With a separate side entrance and 9' foundation, this home balances livability, luxury, and breathtaking views. (id:62055)
Bode
9315 230 St Nw Nw
Edmonton, Alberta
Discover effortless family living in this 1,959 sq. ft. Modern Farmhouse, where thoughtful design meets everyday comfort. The inviting main floor features a bedroom and full bath, ideal for guests. The open-concept kitchen impresses with a large walk-through pantry, garden door with transom window off the dining nook, and seamless flow into the great room with a cozy electric fireplace. A spacious mudroom with bench and hooks keeps daily life organized, while spindle railings add an airy, elegant touch leading to the second floor. Upstairs, enjoy a central bonus room, convenient laundry, and three bedrooms, including a serene primary bedroom with a large walk-in closet and a 4-piece ensuite. With a separate side entrance and 9' foundation, this home combines timeless charm with flexible functionality—perfect for modern family living. (id:62055)
Bode
5033 Cawsey Li Sw Sw
Edmonton, Alberta
This 1,890 sq. ft. Heritage-style home is thoughtfully designed for modern living, blending functionality, flexibility, and comfort. The inviting foyer welcomes you with a built-in bench and hooks, leading to a main floor den—perfect for a home office or formal dining space. The open-concept main floor features a 60 electric fireplace and a stunning open-to-above great room ceiling, creating a bright, airy atmosphere. The kitchen impresses with a substantial island and eating bar, walk-through pantry, and seamless flow to the cozy dining nook and deck. Everyday convenience shines through the mud room with built-in bench and hooks, and the separate side entrance offers added versatility. Upstairs, a central bonus room connects two secondary bedrooms, a second-floor laundry, and a private primary bedroom featuring a 4-piece ensuite and generous walk-in closet. Complete with a 9' foundation, this home perfectly balances beauty and livability. (id:62055)
Bode
5140 Cawsey Bn Sw
Edmonton, Alberta
Experience exceptional livability in this beautifully crafted 2,295 sq. ft. Craftsman home designed for growing families and modern lifestyles. The inviting foyer welcomes you into an open main floor featuring a spacious great room with a 60 electric fireplace, a substantial island in the kitchen, and a spice kitchen with a walk-in pantry—perfect for effortless entertaining. A main floor bedroom and full bath add versatility for guests. Upstairs, a central bonus room provides a comfortable retreat surrounded by four bedrooms, including a luxurious primary bedroom with a 5-piece ensuite and walk-in closet. Bedroom #2 offers its own private ensuite and walk-in closet, ideal for teens or visitors, while the spacious laundry room adds everyday convenience. With a separate side entrance and 9' foundation, this home blends style, functionality, and family-friendly comfort in every detail. Photos are representative. (id:62055)
Bode
5057 Cawsey Li Sw Sw
Edmonton, Alberta
Discover exceptional livability in this stunning 2,327 sq. ft. modern farmhouse home designed for comfort, connection, and everyday ease. Step through the inviting foyer into a soaring open-to-above great room, featuring a striking 60 electric fireplace that sets a warm, welcoming tone. The galley kitchen with a walk-through pantry and built-in dining bench offers effortless flow for meals and gatherings. A main floor bedroom and full bath provide flexibility for guests, while the mud room with built-in bench, hooks, and shoe shelves keeps life organized. Upstairs, a central bonus room anchors the living space, connecting two secondary bedrooms, a spacious laundry room, and the serene primary bedroom—complete with a 5-piece ensuite and a walk-in closet with direct laundry access. With a separate side entrance and 9' foundation, this home is built for versatility, functionality, and lasting comfort. Photos are representative. (id:62055)
Bode
79 Jubilation Dr
St. Albert, Alberta
Explore this stunning Bridgeport II quick-possession home in Jensen Lakes. This two-storey home offers 2,286 sq ft of finished living space with 4 bedrooms and 2.5 bathrooms. The open-concept main floor features an expansive island with flush eating bar, chic arched doorways, and a grand 60? electric fireplace anchoring the great room. A spacious mudroom with a walk-through pantry adds practicality, while a walking path runs behind the lot, tucked toward the lake. Upstairs, enjoy a raised bonus room with high ceilings, second-floor laundry, and a luxurious 5-piece ensuite in the primary bedroom featuring a freestanding soaker tub. The basement offers 9' ceilings and a 200 amp panel, ready for your finishing touches. Bright, elegant, and designed for comfort, this home blends style and function in one of Jensen Lakes’ most desirable settings. (id:62055)
Bode
951 18 Av Nw
Edmonton, Alberta
Step into timeless elegance with this thoughtfully designed Alexandria by Parkwood Homes, showcasing a stunning Heritage elevation that blends classic character with modern sophistication. Designed for today’s lifestyle, the open-concept main floor seamlessly connects the great room, dining area, and gourmet kitchen (complete with a spice kitchen and walk-in pantry for an elevated cooking experience). A separate side entry presents a future potential development opportunity, while a main floor bed and bath offer accessible space for family or overnight guests. Upstairs, the luxurious primary bedroom offers a large walk-in closet and a spacious 5-piece ensuite with dual vanities. Convenient second-floor laundry, three additional bedrooms, and a spacious bonus room maximize function with every square foot. Bedroom #2 even has its own ensuite for added privacy and comfort. Photps are representative. (id:62055)
Bode
955 18 Av Nw
Edmonton, Alberta
Discover a home designed for modern living, where style meets everyday functionality. This beautifully planned Alexandria floor plan welcomes you with an open-concept main floor that effortlessly connects the great room, dining area, and kitchen—perfect for entertaining or relaxing with family. Large windows fill the space with natural light, and a fifth bedroom with a full bathroom across the hall create an ideal setting for hosting guests. A separate side entry offers potential future basement development. Upstairs, unwind in the spacious primary bedroom featuring a walk-in closet and luxurious 5-piece ensuite with dual vanities, accompanied by three additional bedrooms (one with its own ensuite!) and a central bonus room ideal for movie nights or playtime. With a double-attached garage and timeless exterior design, this home balances elegance, comfort, and practicality—crafted for families who want room to grow and spaces to connect. Photos are representative. (id:62055)
Bode
#312 155 Edwards Dr Sw
Edmonton, Alberta
Discover a great opportunity in Ellerslie with this 2-bedroom, 2-bathroom condo. Perfect for first-time buyers or investors, this home offers comfort and convenience. Enjoy a bright, open-concept layout with a functional kitchen featuring a convenient center island. The living room is the perfect spot to unwind and opens right up to the west-facing balcony. Your primary suite feels like a true retreat, featuring a huge walk-through closet that leads into the 4-piece ensuite. The second bedroom is located on the opposite end and works great for a roommate or home office with a full bathroom just steps away. Features are in-suite laundry, a large storage room, and a titled tandem parking stall (fits 2 cars/large truck). Residents also enjoy access to the gym on the main floor of the building. Don't miss out on this! (id:62055)
Royal LePage Prestige Realty


