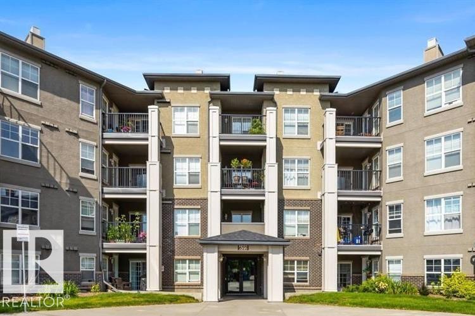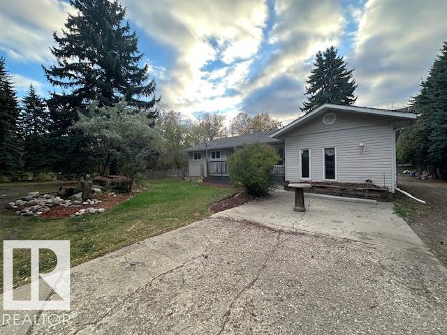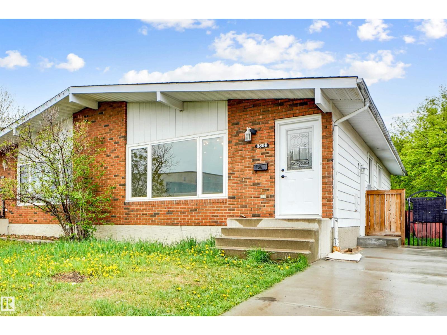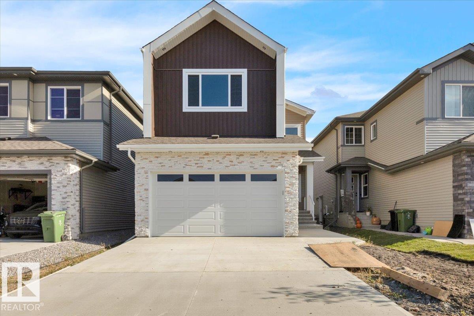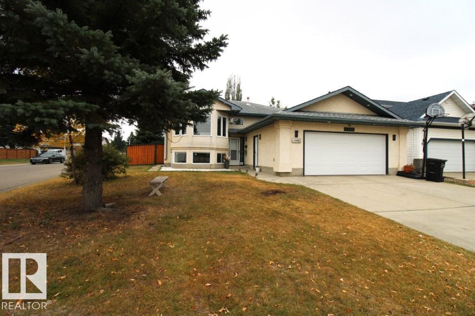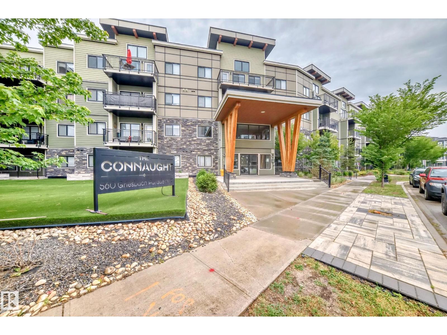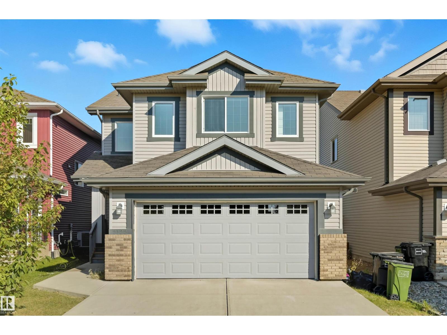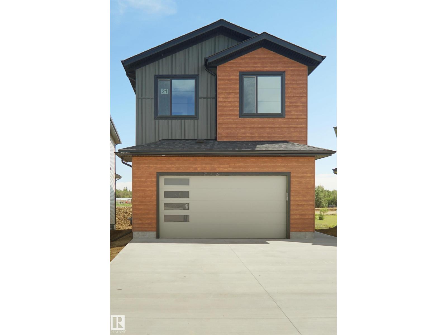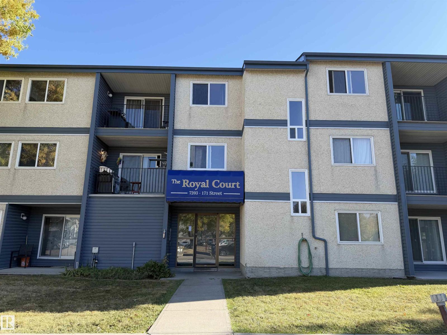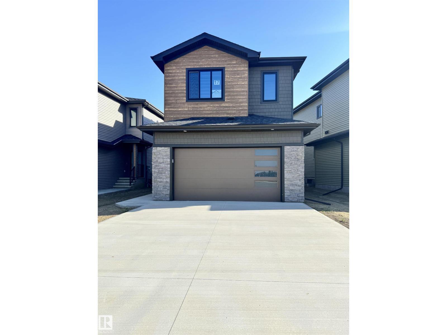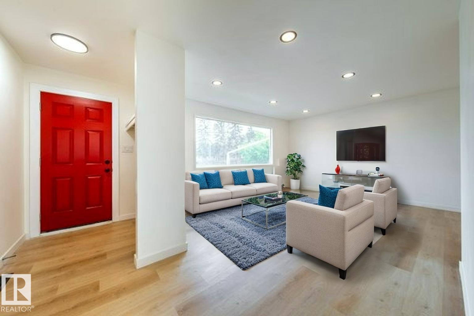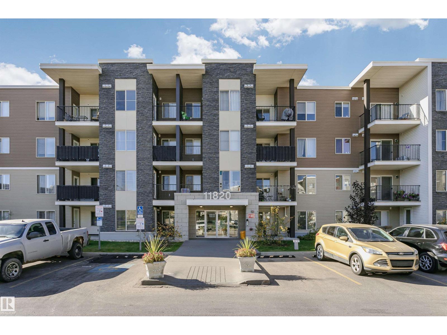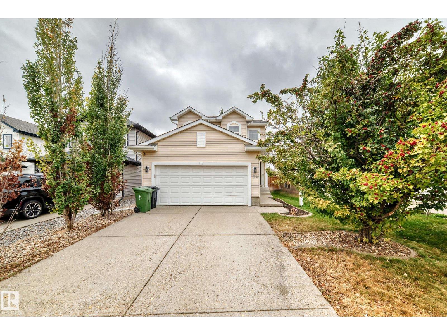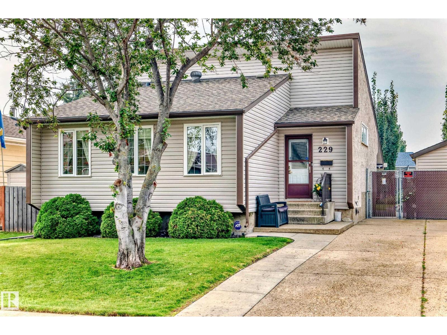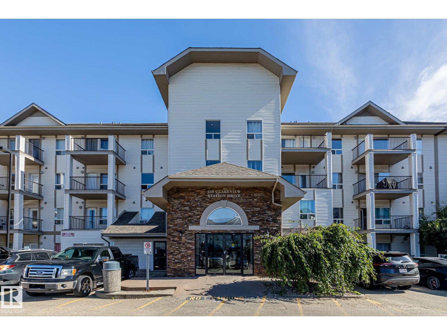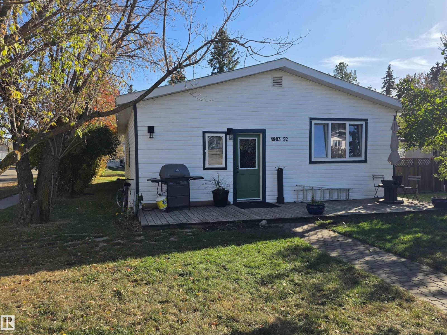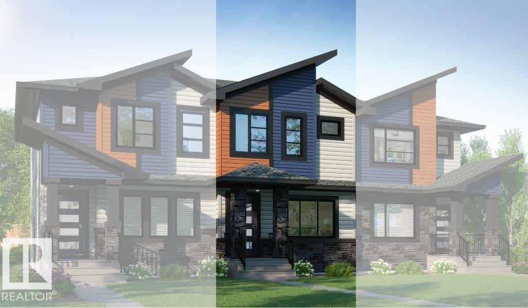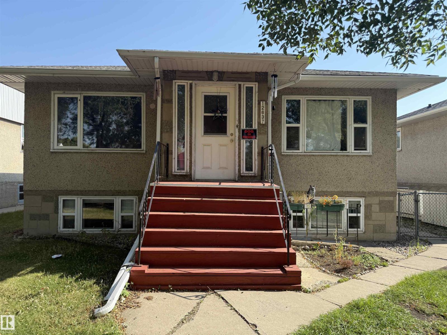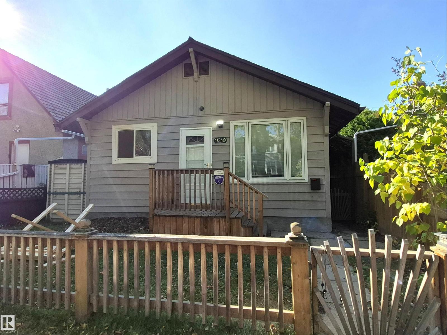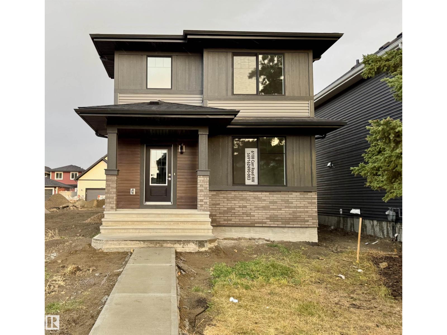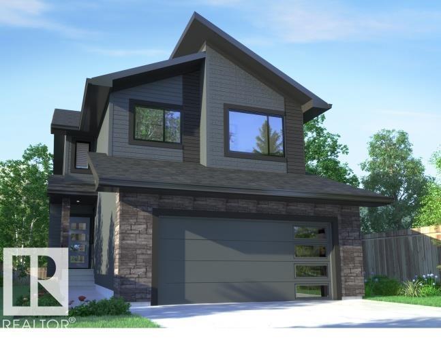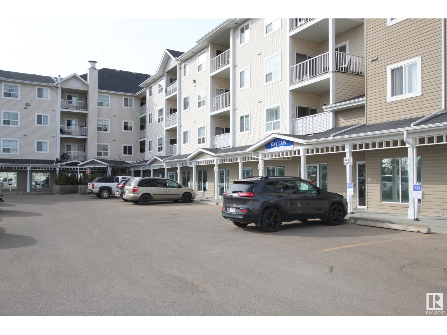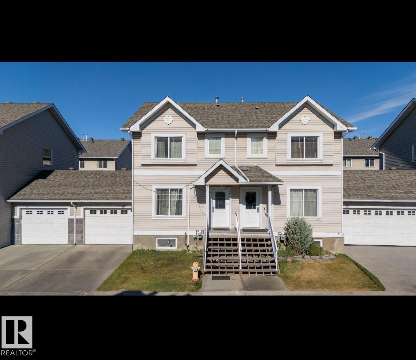#402 622 Mcallister Lo Sw
Edmonton, Alberta
CORNER UNIT 2 bedroom/2 bath top floor condo in Macewan Village! Open concept, Nice unit with a bright southeast exposure. This spacious home has been freshly painted and comes with underground parking, elevator and in suite laundry. Close to Anthony Henday, shopping and new LRT extension. Perfect starter or for university or investor. Clean. Condo fee includes all utilities (id:62055)
RE/MAX River City
#145 52349 Range Road 233
Rural Strathcona County, Alberta
Potential for Future Development !!! Acreages don’t get any closer to Sherwood Park than this! This 1,600 sq. ft. bungalow sits on a beautifully treed 3.58-acre parcel in Campbelltown Heights, just south of Wye Road. Enjoy full city water and sewer—no septic or water trucks. Features include 3+1 bedrooms, 2.5 baths, hardwood floors, a bright white kitchen with a skylight, and a spacious family room with a wet bar. Main floor laundry adds convenience. Outside offers a brand-new 24 × 30 triple garage, 20 × 40 shop, large deck, RV parking pad, newer roof and windows, upgraded insulation. Take a stroll through trails on your own property to a seasonal creek at the back or walk to nearby restaurants, shopping, and transit. Peaceful country living with city convenience—the best of both worlds! (id:62055)
Maxwell Polaris
3806 85 St Nw
Edmonton, Alberta
FINISHED BASEMENT With Separate Entrance! 2058 SQFT of combined Living Space on a lot of 4465 SQFT. Fully Renovated house, upstairs and Basement. Basement comes with a Separate Entrance, High ceiling, its own dedicated Laundry, Full Kitchen and 1 Huge Bedroom with 2 Windows and 2 Closets. Upstairs consists of 3 Bedrooms, 1 Full Washroom, Separate Laundry and a Full set of NEW Kitchen Appliances. Duplex is also equipped with a High-Efficiency Furnace, a Tankless Hot Water System, a new Roof, and New Windows, all installed in 2019. The property features a new concrete pad in front, a vast Backyard, and Green space just across the street. Fully fenced large backyard comes with a Deck. Walking distance to the Schools, Church and Mosque. Move-in Ready! Bring the whole family under one roof. (id:62055)
Sterling Real Estate
63 Waverly Wy
Fort Saskatchewan, Alberta
Stunning 4-Bedroom home with Premium Upgrades. This exceptional, one-of-a-kind property offers spacious design and elevated finishings throughout. Featuring 9' ceilings on the main floor, second floor, and basement, and 8' tall interior doors, this home makes a bold and elegant statement from the moment you walk in. With 3 bedrooms, including one Den/Office on the main floor, a Full bathroom on the main floor for added functionality and elegant black cabinetry and modern finishings throughout. The master bedroom includes vaulted ceilings, fireplace, and 5-piece ensuite. Located near a dog park, ball diamonds, and walking trails adds to the lifestyle appeal. Don’t miss out on this beautifully designed home that combines luxury and practicality. (id:62055)
Royal LePage Noralta Real Estate
4408 28 St Nw
Edmonton, Alberta
Beautifully Renovated Bi Level corner house but no city side walk to take care of! This spacious 6-bedroom home offers 3 spacious bedrooms upstairs + 2 full bath, a bright main floor with large living room, dining area, and updated kitchen. The lower level is fully finished with 3 additional bedrooms, full bath, family room with fireplace, and a second kitchen — perfect for extended family. Upgrades include new flooring, appliances, hot water tank, and more. Enjoy a huge backyard with Duradek, plus a heated garage for winter. Walking distance to schools, parks, shopping, and all amenities. Ideal for first-time buyers and investors - a must-see property! (id:62055)
Maxwell Polaris
#307 560 Griesbach Parade Pr Nw
Edmonton, Alberta
Spacious 1,333 sq. ft. (builder's size) top-floor condo in the highly desirable Griesbach community! This 3-bedroom, 2-bath home boasts modern finishes including a heat pump, quartz countertops, soft-close cabinets and drawers, and durable LVP/LVT flooring throughout the main living areas, with cozy carpet in the bedrooms. Enjoy a north-facing deck overlooking the quiet, tree-lined neighborhood—perfect for relaxing or entertaining. Underground tandem parking for two vehicles adds convenience. Griesbach offers a vibrant, family-friendly lifestyle with parks, walking trails, local shops, cafes, and easy access to schools and public transit. Building amenities include a car wash bay, underground parking, library, games room, and exercise room. A stylish, functional home in a thriving, welcoming community! (id:62055)
Royal LePage Summit Realty
7122 Armour Link Li Sw
Edmonton, Alberta
Thoughtfully designed with a flexible layout, ideal for single-family living or multi-generational lifestyles. Offering approx 2800sf of total living space on 3 levels. 3 living areas, 2 kitchens, 3 dining areas, 4 bedrooms & 4 bathrooms. Sunny South fronting, open layout features a cool toned neutral modern palette. Living room highlights a linear gas fireplace & views of private yard. Kitchen features white shaker profile cabinets, black granite, prep island & corner pantry. Spacious nook with direct access to deck. Upper level bonus room for family movie nights. Primary bedroom will house a king sized set & is complete with dual walk-in closets & 4pc ensuite. 2 additional bedrooms & 4pc bathroom for a growing family. Lower level offers an oversize recreation room which will accommodate most furniture arrangements. 2nd kitchen & 2nd dining area for inlaws, entertaining or extended guest stays. 4th bedroom & full bathroom complete this level. Steps to multiple parks/ponds & within catchment of 4 schools. (id:62055)
RE/MAX Elite
21 Trill Point
Spruce Grove, Alberta
This backing TO GREEN SPACE & POND,open to above, WALK OUT home features 4 bedrooms, 3 baths , SPICE KITCHEN,a bonus room & study nook. The main floor boasts luxury vinyl plank flooring, a versatile bedroom/den,a Full Washroom, a spacious family room and cozy fireplace. The modern kitchen and a SPICE KITCHEN are designed for both cooking and entertaining, complete with high-end cabinetry, quartz countertops, a large island, and a pantry. A bright dining area with ample natural light is perfect for gatherings, while a convenient full bath completes this level. Upstairs, the primary suite offers a 5-piece ensuite and a spacious walk-in closet. Two additional bedrooms,a full bath,study table, a bonus room, and a laundry room provide plenty of space for the whole family. The unfinished WALK OUT basement comes with a separate entrance, offering endless possibilities for customization. Add. Features:Deck,Wireless Bluetooth Speakers,Gas Hookup for BBQ (id:62055)
Century 21 Smart Realty
#304 7203 171 St Nw
Edmonton, Alberta
Located in west Edmonton with quick access to Whitemud and Anthony Henday. This 2 bedroom condo is perfect for an investor or first time homebuyer. This unit has a galley kitchen, which walks through to the dining room. The living room is spacious with access to the balcony, and plenty of light. There are two large bedrooms, as well as in suite storage and laundry. This home is a MUST SEE! (id:62055)
2% Realty Pro
17 Tenuto Link
Spruce Grove, Alberta
This Beautifull4 bedroom & 3 Full Bathroom HOuse is located in the community of Tonewood. The Main Floor Offers Den/Bedroom ,a Full 3piece bathroom, extended kitchen with quartz countertop ,pantry and a cozy living room with electric fireplace.Upstairs you will get a huge Bonus room with vinyl plank flooring ,3 bedrooms with carpet , 2 washrooms and a STUDY NOOK. Master bedroom has a beautiful feature wall and a 5 piece ensuite washroom. Common washroom Upstairs is a JACK & JILL STYLE;it connects both BONUS room and bedroom with door on each side for shared access. The basement has a separate entrance and awaits your personal touch. YOU CAN CONNECT YOUR PHONE VIA BLUETOOTH TO THE BUILT IN SPEAKERS IN BOTH THE MASTER BEDROOM AND THE LIVING ROOM. (id:62055)
Century 21 Smart Realty
#2303 10152 104 St Nw
Edmonton, Alberta
Live the high-rise lifestyle in the heart of downtown Edmonton! Surrounded by some of the city's best restaurants, shopping, and entertainment, this 23rd-floor corner unit in Icon II puts you just steps from the Farmer’s Market, Ice District, Rogers Place, MacEwan University, the LRT pedway, and everything else you need. Inside, this 2 bed, 2 bath condo offers a bright and open layout with floor-to-ceiling windows, showcasing panoramic southeast views of the River Valley and downtown skyline. The wraparound balcony is perfect for morning coffee or entertaining in the sun. Recently updated with brand new luxury vinyl plank flooring and fresh paint, the space feels like new. The modern kitchen features granite countertops, espresso cabinetry, stainless steel appliances, and a breakfast bar. You'll also enjoy in-suite laundry, underground heated parking, visitor parking, and immediate possession. All in a well-managed concrete building in one of Edmonton’s most walkable locations! (id:62055)
Exp Realty
6708 132 Av Nw
Edmonton, Alberta
Welcome to 6708 132 Avenue NW—an exceptional, move-in-ready Bungalow featuring a legal basement suite! This spacious home has been beautifully updated throughout, offering outstanding flexibility for families or investors. Upstairs you’ll find 3 bedrooms, 1 full bath, fresh paint, brand new flooring, and a stunning new kitchen with modern appliances. The legal basement suite offers 3 bedrooms, 1 full bath, its own entrance, a completely new kitchen, new flooring, and new furnace , ideal as a mortgage helper or for multi-generational living. Each unit has it's own separate laundry. Additional features include a detached double garage and a large yard perfect for entertaining or relaxing. Located close to schools, parks, shopping, and transit, this home delivers comfort, convenience, and excellent value. Don’t miss your chance to own this beautifully upgraded property with a legal income suite in a fantastic location! Photos are virtually staged. (id:62055)
Royal LePage Noralta Real Estate
#303 11820 22 Av Sw
Edmonton, Alberta
Discover this immaculate and inviting 3rd-floor unit in Rutherford! With 789 sq. ft. of living space, the unit features 2 generously sized bedrooms, 2 bathrooms, and in-suite laundry with 2 parking spaces (1 surface parking stall #90 & 1 underground #261). As you enter the foyer, you'll instantly feel at home. The open-concept kitchen is equipped with custom cabinets and ample counter space, including granite countertops and an eating bar. The spacious living room opens up to a balcony, making it perfect for outdoor relaxation. This fantastic location is just off James Mowatt Trail and is conveniently close to QE2, Nisku, the International Airport, Ellerslie Road, and the Anthony Henday, allowing you to reach almost any part of the city in approximately 30 minutes. (id:62055)
Century 21 Masters
34 Wisteria Ln
Fort Saskatchewan, Alberta
Welcome to 34 Wisteria Lane, a bright and modern 1,260 sq ft 2-storey home in Fort Saskatchewan. The open-concept main floor is perfect for entertaining, featuring a gorgeous updated kitchen with stylish cabinets, new hardware, and brand-new stainless steel appliances. A cozy gas fireplace anchors the living space, while large windows fill the home with natural light. Upstairs, enjoy plush new carpet throughout 3 bedrooms, including a primary with walk-in closet and full ensuite. The finished basement offers a games area, 4th bedroom, laundry, and half bath—ideal for extra living space. Additional upgrades include newer shingles (2 years old) and a high-efficiency furnace. Step outside to enjoy your private backyard and spacious deck, perfect for summer evenings. Complete with a double attached garage, this move-in ready home blends comfort, style, and convenience. (id:62055)
Exp Realty
229 Warwick Rd Nw
Edmonton, Alberta
PRICE IMPROVED!! Gorgeous 4 level split with upgrades to kitchen, bathrooms, flooring and much more! 3+1 bedrooms, 2 bathrooms and upgraded appliances. 1957 square feet of LIVING AREA. flooring and huge covered back patio with cement patio and no maintenance window trims door trims etc. with pond and beautiful landscaping. Garden shed and shop (10 x 18 feet insulated) with power and space heater. Central air and inground sprinkler system. Comes with reverse osmosis, garburator and built in UV air purifier. Carpet tile in lower bedroom and in 4 th level laundry and work shop. Windows replaced 5-7 years ago. WALKOUT BASEMENT This home is truly a pleasure to show... shingles in 2022 show stopper!! Custom renovations by Robs Renovations.... (id:62055)
Royal LePage Arteam Realty
#1301 330 Claireview Station Drive Nw Nw
Edmonton, Alberta
Steps away from Clareview Station! Welcome to this bright 1-bedroom, 1-bathroom condo in a well-managed building. Freshly cleaned and featuring brand new carpet, this move-in-ready home offers comfort, convenience, and plenty of natural light with its desirable south-facing exposure. The spacious, open-concept layout includes a large white kitchen with ample cabinet and counter space making it perfect for cooking or entertaining. The living and dining areas flow seamlessly, creating an inviting space to relax or host friends. The in-suite laundry adds everyday ease, while the generous bedroom and full 4 piece bathroom provide a cozy and functional retreat. You'll love having access to the building’s fitness room, perfect for staying active without leaving home. The unit also includes one assigned parking stall, with visitor parking available. Ideal for first-time buyers, downsizers, or investors. This condo combines low-maintenance living with great amenities in a fantastic location. (id:62055)
The Agency North Central Alberta
4903 52 Av
Breton, Alberta
Great starter home in a prime Breton location, move-in ready and sitting on its own lot! This nearly 1,450 sq ft bungalow features 3 bedrooms and 1 bath, including a spacious addition that houses a huge living room and a massive primary bedroom with patio doors to the backyard. The home also offers a bright dining area, functional kitchen with ample storage, and a front deck for relaxing or entertaining. Recent upgrades include a 2015 metal roof with new trusses and insulation, 2021 European-style patio doors, and new vinyl windows throughout. With updated flooring and modern lighting, this beautifully maintained home is ready for you to settle in and call it home. (id:62055)
RE/MAX Vision Realty
3828 38 St
Beaumont, Alberta
NO CONDO FEES! Full LANDSCAPING, DOUBLE DETACHED GARAGE, $3500 APPLIANCE CREDIT! BRAND NEW home by Award Winning Montorio Homes offers a well designed spacious layout. The kitchen includes a large island, quartz countertops throughout, tile backsplash and soft close cabinetry & drawers. Luxury vinyl plank flooring on the main floor. Upstairs, discover 3 bedrooms & laundry area. The Primary Bedroom includes an ensuite and walk-in Closet. Outside, enjoy your landscaped yard with rear concrete BBQ pad. Located in the Desirable city of Beaumont, with only minutes to Edmonton. Explore vast walking trails, green spaces, playgrounds, and ponds. HOME IS UNDER CONSTRUCTION (id:62055)
RE/MAX Professionals
12637 70 St Nw
Edmonton, Alberta
Bungalow with separate entrance to basement ideal for in-laws or guests, 2nd kitchen, bedroom, full bath, living room and Williams gas furnace. Common Utility/laundry area. Unit is very bright with lots of natural light. Main level has 2 bedrooms with 4 pce. bath. Living room, kitchen with common back hall entrance to backyard. Main floor need upgrading. Fenced yard with back lane and double detached garage. Home is being sold as is where is. (id:62055)
Now Real Estate Group
11240 94 St Nw
Edmonton, Alberta
Beautifully renovated cute bungalow in Alberta Ave, upon entry open concept living room and kitchen with brand new cabinets and appliance, this house comes with 3 bedrooms on main floor and a full washroom, new shingles, new flooring and paint throughout the house. partial basement is fully finished with a small kitchenet. close to schools, parks, and shopping. (id:62055)
2% Realty Pro
6108 Carr Rd Nw
Edmonton, Alberta
Imagine coming home to a space where every detail is crafted for comfort and convenience. Featuring 4 spacious bedrooms and 3 bathrooms, the thoughtfully crafted Fort provides everything you need for modern living. The L-shaped kitchen seamlessly connects to the living and dining areas, ideal for both everyday living and special occasions. Upstairs, enjoy a bright bonus room perfect for family gatherings. The Fort-G offers flexibility, style, and peace of mind for your lifestyle. Deck, landscaping, fence and garage all included! SIDE ENTRY (id:62055)
Century 21 Leading
288 Lodge Pole Pl
Leduc, Alberta
This Brand New Home, Backing a Walking Trail is Built by Award Winning Builder Montorio Homes. The Salerno Model is a Classic Beauty Mixed with many Modern Details Featuring 18' Feet Open to Below in the Great Room c/w Electric Fireplace. The Floorplan is Ideal for Families Looking for Functional Living Spaces this home offers a a total of 4 Bedrooms (1 on main floor) and 3 Full Bathrooms, Mudroom and Walk-In Pantry. The Designer Kitchen has Plenty of Counterspace for Entertaining and Meal Preparation, an Abundance of Natural Light. Upgrades Include 9' Ceilings, Luxury Vinyl Plank, A Modern Kitchen Complete with Soft Close Cabinets, Quartz Countertops, Backsplash, Undermount Sinks, Upgraded Railing, Smart Home Security and SEPERATE ENTRANCE to Basement for Future Rental Income. Close Access to Edmonton and the Airport which Provides Residents with Easy Access to the city without the hustle and bustle. House is still under construction and will be ready for early 2026. (id:62055)
Century 21 Leading
#403 4310 33 St
Stony Plain, Alberta
Welcome to this charming 1 bedroom, 1 bathroom RENOVATED condo located on the top floor of a secure, well-maintained building in the heart of Stony Plain. Enjoy the peace and quiet of top-floor living, along with the added security of a controlled front entrance. This bright and functional unit features a comfortable living space with new paint and flooring throughout! The efficient kitchen layout with stainless steel appliances, new washer and dryer! Conveniently situated near shopping, restaurants, and the hospital—with easy access to Highway 16A for commuting. Includes an assigned UNDERGROUND parking stall. A fantastic opportunity for affordable, low-maintenance living in a great location! (id:62055)
Century 21 Leading
#36 2503 24 St Nw
Edmonton, Alberta
Suitable for first-time buyers or investors. This half duplex townhouse offers 4 bedrooms, 2.5 bathrooms, a single attached garage, private fenced yard, and a FULLY FINISHED BASEMENT. The main floor features vinyl flooring, laundry/powder room, living room, and kitchen with eating nook. The upper level includes three bedrooms and a full bathroom. The basement adds a bedroom/den, bathroom, and family room. Deck for outdoor use. Conveniently located near Silverberry Park, playground, shopping, Meadows Recreation Centre, and public transit. (id:62055)
Century 21 Smart Realty


