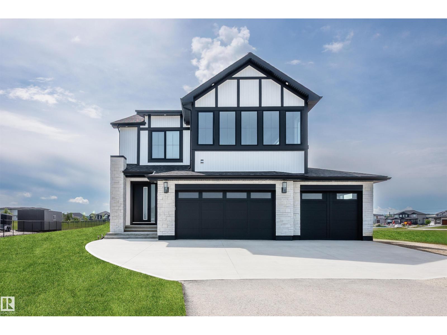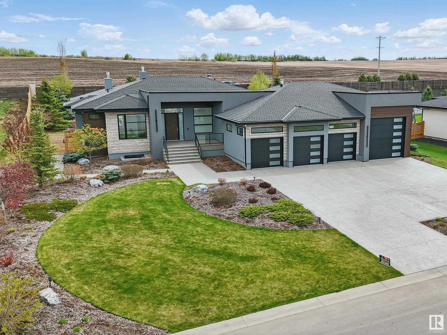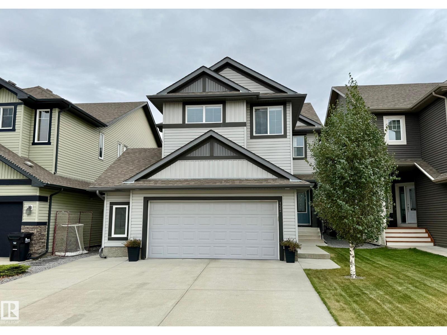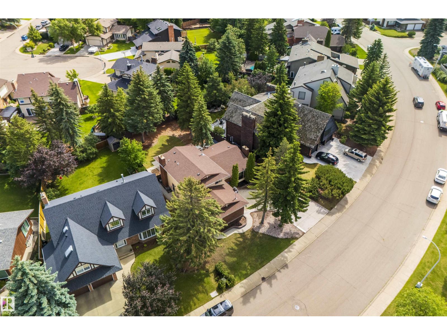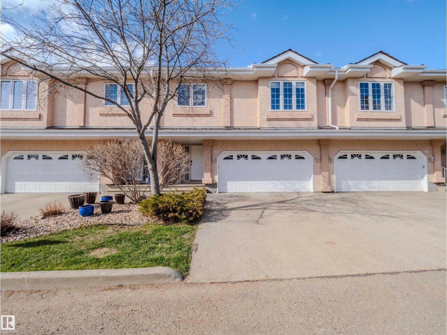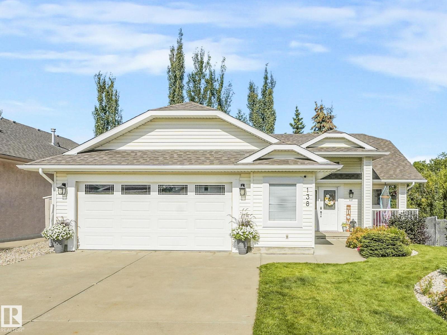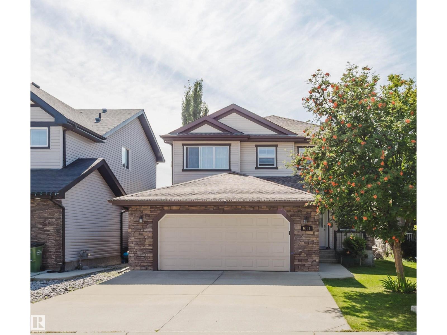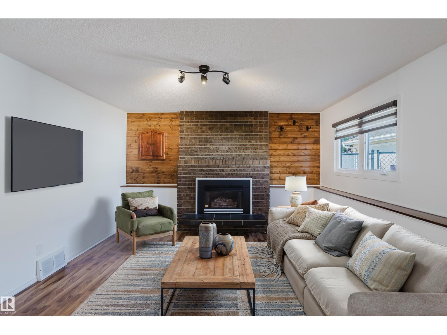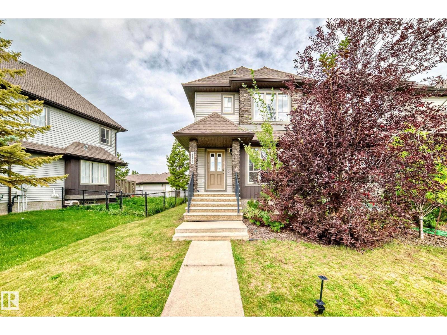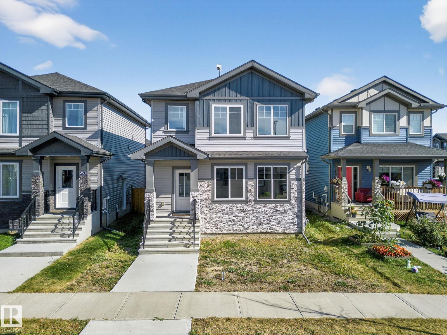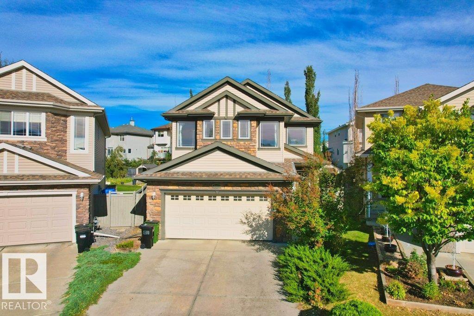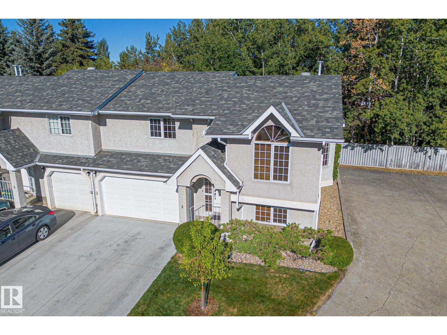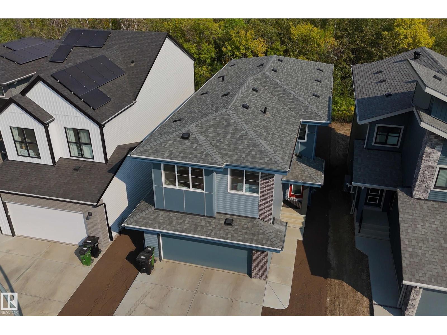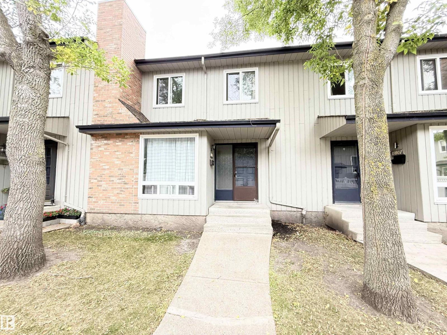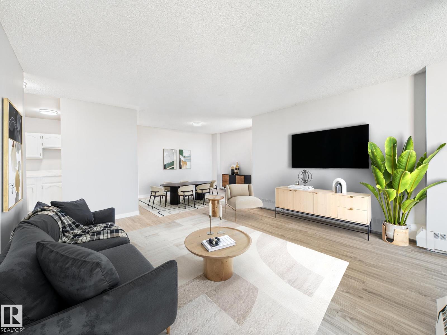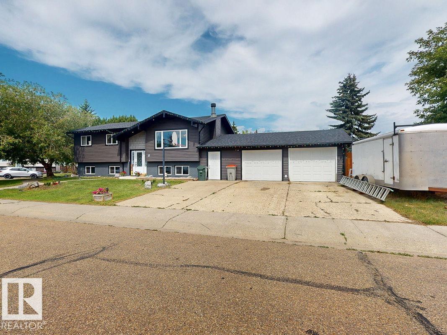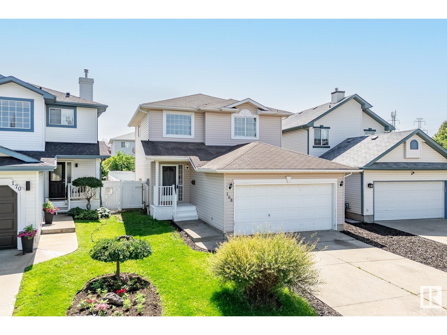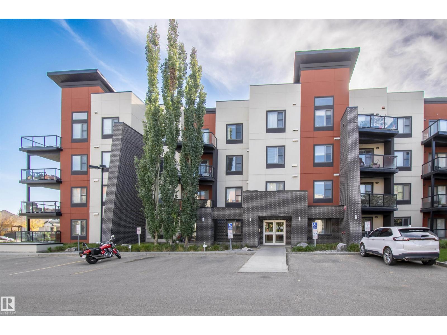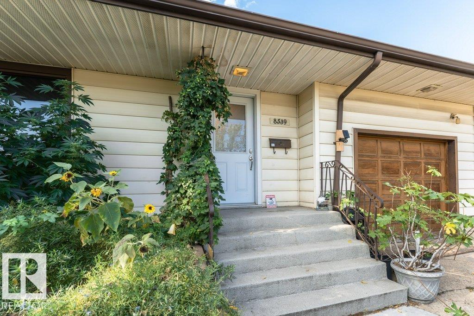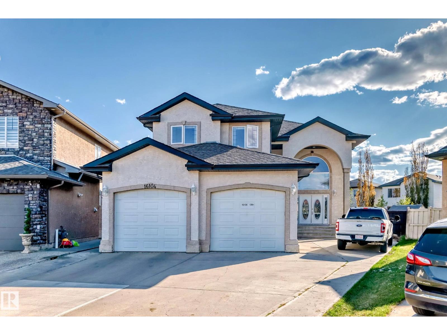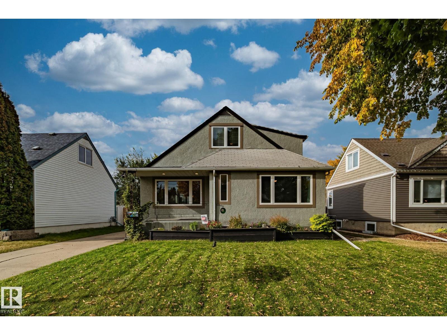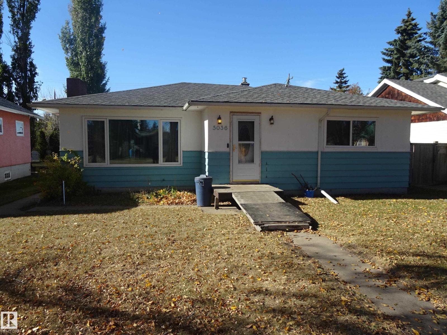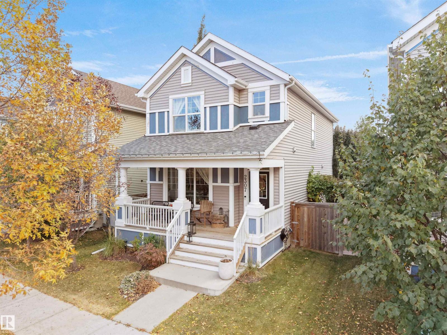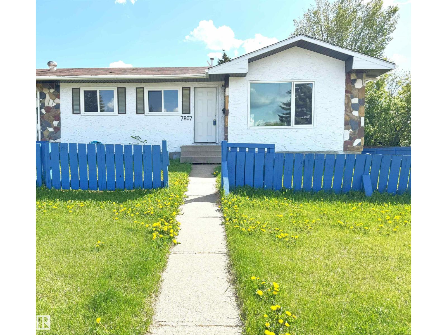#43 26409 Twp Rd 532 A
Rural Parkland County, Alberta
Experience luxury living in this stunning 2023 custom estate, just 15 minutes west of Edmonton. Designed to impress, this 6-bedroom, 4-bath home combines modern elegance with family-friendly comfort. The open-concept main floor boasts soaring 10-ft ceilings, luxury vinyl plank flooring, and a chef’s dream kitchen with gas range, quartz counters, oversized island, and soft-close cabinetry—perfect for both everyday living and entertaining. A main-floor bedroom and full bath add convenience for guests or multigenerational living. Upstairs, the showstopping primary suite offers a spa-like ensuite with soaking tub, dual sinks, and a walk-in closet. A wet bar, flex room, laundry, and two more bedrooms complete the upper level. The fully finished basement features two additional bedrooms, a spacious rec room with wet bar, and another full bath. Enjoy summer evenings on the large deck with gas BBQ hookup. With a triple garage and extra parking, this home checks every box. (id:62055)
RE/MAX River City
#247 25122 Sturgeon Rd
Rural Sturgeon County, Alberta
BREATHTAKING SHOWHOME in River’s Gate – Sturgeon County’s Only Gated Estate Community! This stunning great-room bungalow by Henderson Quality Building offers over 5000 SQFT of luxurious living space with a barrier-free layout & a 1600 SQFT 6-car garage with RV entrance. Features include custom millwork throughout, sun-drenched great room with stunning floor to ceiling feature fireplace, chef inspired kitchen with double quartz islands, floor-to-ceiling built-ins, Wolf & Sub-Zero appliances, & a butler’s pantry. Includes 5 bedrooms: a resort-style primary suite with 2-sided fireplace & SPA INSPIRED EN-SUITE , main floor guest room with en-suite, lower bedrooms with Jack & Jill bathroom. Basement boasts glass stairwell, theater room with 12-ft screen, tiered seating, wet bars, games room, & more. Outside features $200K in serenity landscaping package, covered BBQ center, EV charger, motorized blinds, smart home automation, & 9-camera security. Unmatched quality, design, and elegance! In a word SPECTACULAR (id:62055)
RE/MAX Elite
122 Sunterra Wy
Sherwood Park, Alberta
Discover your dream family home in this immaculate 3+1 bed, 3.5 bath gem. This home is perfect for growing families, blending style and function. The bright main floor features a kitchen with granite countertops, ample storage, and a walk-through pantry linked to a mudroom and oversized garage. Relax by the gas fireplace in the living room or use the flex room as an office or play area. Upstairs, the primary suite offers a walk-in closet and ensuite with a soaker tub, glass shower, and dual sinks. Two more bedrooms, a full bath, laundry, and a bonus room with surround sound complete this level. The finished basement includes a 4th bedroom, full bath, wet bar, wine room, and living area—ideal for entertaining. Enjoy a private, fenced backyard with no rear neighbors, a deck with speakers, and a gas BBQ hookup. Features: built-in speakers, central A/C, insulated interior walls, garage with in-floor heating roughed-in. (id:62055)
Comfree
2811 125 St Nw
Edmonton, Alberta
Welcome to this cherished, forty-five-year-owned home in prestigious Blue Quill Estates - ideally located directly across from the park, and Whitemud Nature Reserve. The park holds special meaning, having been named in honor of the homeowner’s contributions to Human Rights and the community. Immaculately maintained and full of pride of ownership, this home features a spacious primary bedroom with walk-in closet and ensuite, two additional fabulous-sized bedrooms upstairs, and a main-floor bedroom with ensuite. Numerous updates over the years include concrete and landscaping (16), shingles (17), kitchen and appliances (17), and newer furnace and central AC. While move-in ready, the home also presents an exciting opportunity for the next owner to add their personal touch. Just minutes from the Derrick Golf & Winter Club, top-rated schools, and with easy access to the University of Alberta and downtown. A rare chance to become part of a beloved neighborhood and continue the legacy of this exceptional home. (id:62055)
Real Broker
#18 64 Blackburn Sw
Edmonton, Alberta
Welcome to this beautifully updated 1323 sq ft 3-level split, nestled steps from scenic BLACKMUD CREEK and backing onto a tranquil GREEN BELT. The main floor boasts vaulted ceilings, durable laminate flooring, and an open-concept layout that flows seamlessly from the living room complete with a cozy gas fireplace into the dining area. The kitchen features a PANTRY and plenty of prep space. Upstairs offers 2 spacious bedrooms, including a primary with a 4-piece ensuite and luxurious JACUZZI TUB, plus the convenience of UPSTAIRS LAUNDRY. Enjoy a private back deck, perfect for relaxing or entertaining. Recent upgrades include hot water tank (2019), washer/dryer (2019), new flooring (2021), furnace & AC (2021), fully renovated bathrooms (2022), and fresh paint (2025). Complete with aDOUBLE ATATTCHED GARAGE, this move-in ready home combines comfort, style, and nature at your doorstep. (id:62055)
Royal LePage Prestige Realty
138 Pipestone Manor
Millet, Alberta
Beautifully finished walkout bungalow with over 2,600 sqft of living space in the quiet, family-friendly community of Millet! This fully developed home is completely wheelchair accessible throughout, including a no-step entry through the garage, wide hallways, and doorways. Located on a safe, low-traffic cul-de-sac where kids can play outside with peace of mind. The open-concept main floor is filled with natural light, while the fully finished walkout basement offers flexible space for family, guests, or hobbies. Complete with in floor heating. An oversized double attached garage provides ample room for parking, storage, or a workshop. The yard is fully equipped with an irrigation system, making lawn care effortless. Enjoy small-town living just 30 minutes from Edmonton, perfect for those seeking space, comfort, and community. This move-in ready home is ideal for families, retirees, or anyone looking for a thoughtfully designed, accessible layout in a welcoming neighbourhood. A rare find anywhere. (id:62055)
RE/MAX River City
6731 Speaker Pl Nw
Edmonton, Alberta
Welcome to this meticulously maintained Original Owner home tucked in a quiet cul-de-sac in desirable South Terwillegar! Sitting on a 32' pocket lot with a southwest backyard, this upgraded 2,220+ sqft 2-storey is sure to impress. The main floor offers a bright living room with a gas fireplace, large windows, a spacious den/office, and an open concept 9’ ceiling layout with hardwood & tile. The gourmet kitchen boasts granite counters, ample cabinets, walk-through pantry, and flows into a huge dining area with patio door to the deck. Upstairs features a *massive* primary bedroom with a huge W/I closet & spa-like 5pc ensuite (dual sinks, soaker tub, glass shower) plus direct access to the laundry. Two additional bedrooms share a convenient Jack & Jill bath. Enjoy the oversized 22’x21’ double garage & fully landscaped private yard. Steps to trails, ponds, playgrounds & transit, and close to schools, Terwillegar Rec Centre, shopping & quick access to Henday! (id:62055)
Mozaic Realty Group
4102 43a Av
Leduc, Alberta
Fall Into Your Next Home – Flooring Credit Available! This spacious home offers nearly 1,800 sq. ft. of living space with 4 bedrooms—perfect for families or investors. Set on a massive pie-shaped lot with mature fruit trees, you’ll love the privacy and room to grow. An oversized double garage plus extra storage adds convenience, while recent updates like newer shingles, hot water tank, and windows give peace of mind. Inside, the inviting layout offers space to entertain, garden, or personalize with your own style—helped by the flooring credit included! Highlights: -4 bedrooms & versatile living space -Large lot with mature trees & privacy -Oversized double garage + storage -Recent updates for lasting value -Flooring credit to make it your own -Move in before the holidays and enjoy comfort, space, and opportunity all in one! Some photos virtually staged (id:62055)
Exp Realty
3834 Allan Dr Sw
Edmonton, Alberta
End Unit – NO Condo Fees! This well-maintained 2-bedroom, 2.5-bath home is ideally located in the sought-after Ambleside community. The main floor boasts an open-concept design with a modern kitchen featuring sleek countertops and ample cabinetry. Upstairs, you’ll find two spacious bedrooms—each with its own 4-piece ensuite and walk-in closet—plus the convenience of second-floor laundry. Enjoy your private backyard with a deck, perfect for relaxing or entertaining, along with the added bonus of a double detached garage. Situated directly across from Dr. Margaret-Ann Armour School, this home is just minutes from Windermere Currents shopping, dining, and entertainment, with quick access to Anthony Henday Drive and all nearby amenities. Welcome Home! (id:62055)
Initia Real Estate
4603 36 St
Beaumont, Alberta
Welcome to this stunning 1786 sq ft home in the desirable community of Forest Heights, Beaumont—a perfect blend of modern design and everyday functionality. From the moment you step inside, you’re greeted w/ an open-concept layout bathed in natural light, seamlessly connecting the living, dining, and kitchen areas. The chef’s kitchen is a true highlight, featuring sleek finishes, S/S appliances, and a spacious island ideal for gatherings. A versatile office/bdrm and a 3pc bath complete the main level, offering flexibility for guests or a work-from-home setup. Upstairs, discover 3 additional bdrms, including the primary retreat w/ a WI closet and a spa-inspired ensuite designed for relaxation. A convenient laundry room w/ ample storage completes the upper floor. The basement provides a blank canvas for your personal touch, equipped w/ a separate side entrance—perfect for future development or added flexibility. Sleek, sophisticated, and thoughtfully designed, this Forest Heights home offers modern living! (id:62055)
Century 21 Masters
7011 Strom Ln Nw
Edmonton, Alberta
Located in the quiet and safe cul-de-sac location of South Terwillegar in southwest Edmonton, this 2,184 sq.ft. two-storey single-family home was built in 2009 and features a front-attached double garage and central air conditioning. The home offers numerous upgrades throughout. The main floor is filled with natural light from large windows and includes a den, laundry room, half bath, open-concept kitchen with granite countertops and stainless steel appliances, and a living room with a cozy gas fireplace and hardwood floor. Upstairs you’ll find three spacious bedrooms, 2.5 bathrooms, and a bright bonus room. The primary suite boasts a private ensuite and walk-in closet. Situated on a nearly 6,000 sq.ft. pie-shaped lot, the backyard features a huge deck and storage shed. The unfinished basement provides endless opportunities to design additional living space tailored to your needs. Easy access to public transit, schools, and shopping nearby.Welcome home! (id:62055)
Initia Real Estate
#4 15 Poirier Av
St. Albert, Alberta
Offering 1377sqft of developed living space, this beautifully maintained corner unit townhouse combines comfort, privacy, and thoughtful updates in an exclusive complex of only 8 units. Set in a quiet community and backing onto a peaceful treed pathway, it provides a low maintenance lifestyle while still being close to everyday amenities. The vaulted ceiling creates a bright and open atmosphere, enhanced by brand new lighting and fresh paint throughout the home. Custom wooden window coverings add character and warmth, while large windows fill the space with natural light. With three comfortable bedrooms and two full bathrooms, the layout is both practical and appealing. A large deck extends your living space outdoors, perfect for enjoying your treed backdrop. A double attached garage adds convenience and extra storage, while central air-conditioning keeps the home comfortable year round. Prime location, great amenities nearby, and thoughtful updates make this home a standout. (id:62055)
RE/MAX Professionals
17335 7 St Ne
Edmonton, Alberta
BACKING ONTO THE TREES!!! Are you looking for a home that is like new, is ready to go right now, has several upgrades, already has appliances, and is in a prime location? HERE IT IS! This stunning home in Marquis has space for the whole family with 5 BEDROOMS AND 3 BATHROOMS - not something commonly found at this price. This home is in an incredible spot with the focus being enjoying the nature behind it. Not only do you have amazing views of the trees out your windows, but it truly feels secluded and private. Inside the home you'll notice the long list of upgrades including: quartz counters w/ a high end sink, upgraded black hardware & fixtures throughout, wide plank vinyl flooring, over 6k in blinds (some remote controlled), and more! The layout is fantastic featuring a side entrance, a walk through pantry, stunning kitchen, and AN OPEN TO BELOW AREA that will take your breath away. The primary suite upstairs is an oasis with a feature wall & awesome ensuite bath. This one is a true show stopper! (id:62055)
Schmidt Realty Group Inc
11805 32a Av Nw
Edmonton, Alberta
Welcome to this beautiful 2-storey townhome in the highly sought-after Sweet Grass community and the desirable Par Three Estates complex! Featuring 3 bedrooms, 2 half bathrooms, and a full bathroom, this home offers plenty of space for the whole family. The bright and spacious living room boasts laminate floors, a cozy fireplace, and an adjoining dining area. The white kitchen provides ample counter space and generous storage. Upstairs, you’ll find newer laminate flooring throughout, a large primary bedroom with a 2-piece en-suite, two additional bedrooms, and a 4-piece bathroom. Enjoy a low-maintenance, fully fenced south-facing backyard and the convenience of TWO ASSIGNED PARKING STALLS. This quiet, well-managed complex is close to bus routes, LRT to the U of A, Sweet Grass Elementary, Vernon Barford Jr. High, two nearby high schools, the Derrick Golf Club, and Whitemud Creek Ravine trails. A wonderful place to call home! (id:62055)
Top West Realty
#810c 10145 109 St Nw
Edmonton, Alberta
Welcome to this newly renovated 8th floor, 3 bedroom, 2 bathroom condo! Perfectly located just steps from the lively Ice District, MacEwan University, the LRT, and all the incredible dining, shopping, and entertainment Downtown has to offer. As you enter, you’re greeted by a spacious, updated space with a modern feel. The condo features 2 stylish bathrooms, plenty of storage, a new electric stove and dishwasher, windows, doors, and fresh vinyl flooring throughout. Step outside to your large balcony with city views; a great spot to relax and enjoy the scenery. For your convenience, there’s in-suite laundry, two designated underground parking stalls, and access to a fitness centre, roof top patio, security, and a daycare on-site. This condo lifestyle is perfect for students, investors, and 1st time home buyers, and combines comfort, style, and a fabulous location. This is a must see. Some Photos are Virtually Staged** (id:62055)
Century 21 Masters
12 Garden Valley Dr
Stony Plain, Alberta
RARE FIND: It's not every day you find a 5-bedroom home on a massive lot for under $500k! The major exterior expenses have all been handled within the last two years, including a New Roof, Siding, Soffits, Fascia, Gutters, and Windows—plus a brand-new fence installed this year. These are massive costs you won't have to worry about for decades to come! Inside, you'll find loads of upgrades like new flooring, fresh paint, baseboards, and a renovated main bathroom. With 3 beds up and 2 down, the layout is perfect for a family and offers more space than most modern new builds. The property also features a heated garage with a built-in woodshed, a garden shed, and a breezeway—ideal for storage or winter projects. Not to mention the triple driveway and dedicated RV parking. INVESTOR ALERT: This 1,200 sq ft bi-level has incredible potential as a rental property, featuring separate entrances and a basement that could be easily converted into a separate unit. (id:62055)
The Good Real Estate Company
168 Ward Cr Nw
Edmonton, Alberta
This beautifully renovated 1,500 sq ft home in Wildrose, Edmonton, features modern updates and a comfortable layout. New flooring throughout creates a sleek look, while the fully remodeled kitchen boasts contemporary cabinets, stylish countertops, and updated appliances—perfect for cooking and entertaining. The main floor includes a new bathroom, adding convenience and luxury. Upstairs, there are additional fully renovated bathrooms, offering extra comfort. The spacious bedrooms are filled with natural light, creating a bright living environment. The south-facing backyard is ideal for outdoor activities, gardening, or relaxing in the sun. Beautifully landscaped, it enhances curb appeal and provides a private outdoor oasis. The thoughtful upgrades and quality finishes make this home move-in-ready, blending functional living spaces with modern aesthetics. It offers a combination of comfort, style, and outdoor appeal, making it a highly desirable property. (id:62055)
Royal LePage Noralta Real Estate
#335 308 Ambleside Li Sw
Edmonton, Alberta
Welcome home to this beautifully kept third-floor condo in L’attitude Studios, offering a perfect blend of comfort and convenience. Enjoy a spacious open-concept layout with 9-ft ceilings and laminate flooring throughout the main living area. The modern kitchen features ample cabinet storage, and generous counter space — ideal for cooking and entertaining. This home includes 2 bedrooms, a versatile den (perfect for a home office), and 2 full bathrooms. The primary bedroom features closets and a 4-piece ensuite with an oversized shower and double sinks. Additional highlights include in-suite laundry and TWO TITLED PARKING STALLS — one heated underground stall and one energized outdoor stall. Residents enjoy access to fantastic amenities, including a fitness room, social lounge, and guest suite. Located just steps away to shopping, restaurants, and entertainment, with easy access to public transit and the Anthony Henday for quick commuting. (id:62055)
Century 21 Smart Realty
8539 Connors Rd Nw
Edmonton, Alberta
A Charming Bungalow in Bonnie Doon! This spacious and thoughtfully designed bungalow blends functionality with style. The main floor features three generous bedrooms. A bright and airy living space welcomes you with vinyl plank flooring. The heart of the home is a sleek white kitchen, complete with a gas stove ideal for culinary enthusiasts. Ample cabinetry and counter space make meal prep a breeze, while the open layout ensures seamless flow into the dining and living areas. A single attached garage offers convenience and secure parking, while the property’s location on a service road provides abundant street parking for visitors. Downstairs, discover a fully equipped 2-bedroom basement with its own entrance—perfect for extended family. The basement boasts 2 laundry facilities, 2 bathrooms, and an abundance of storage. A private yard offers a peaceful retreat for gardening, entertaining, or relaxing in the fresh air. New furnace in 2022. (id:62055)
Maxwell Challenge Realty
16104 136 St Nw
Edmonton, Alberta
Carlton Amazing Home over 3000 sq ft Spectacular Living above ground on a very enourmous large 9000 sq ft lot features 16 foot ceilings. Grand Open Space upon entering the massive interior design exemplifies, enhances the meaning of Great Room which captivates, embraces You upon entry and flows seemless through the main floor providing for a superb gracious living. Truly this Outstanding Design and Scope of Build of this custom built home Must Be Viewed to be Appreciated !!! The Oversized Double Tandem Garage 35 feet long can accomdate 4 smaller smart to mid size combination of vehicles. Likewise the back yard is park size, south west facing and a matching great sized front driveway is built for added parking. Four Large Bedrooms upstairs, walk in closets, 3 full washrooms include primary ensuite and two bedroom Jack and Jill ensuite plus a full washroom adjacent to the 4 th bedroom promotes a great family lifestyle. Much More living space is possible by developing the basement. A Super Property !!! (id:62055)
Coldwell Banker Mountain Central
10950 117 St Nw
Edmonton, Alberta
Step into a home that’s been loved, lived in, and thoughtfully updated over time. On a generous 47 x 150 ft lot (7,050 sq ft), this 4-bedroom, 3-bath home offers over 2,600 sq ft of finished space and the kind of backyard that rarely comes with city living. Every bedroom easily fits a king bed plus a desk or sitting area, rare for the neighborhood. Picture mornings in the sun-filled kitchen with in-floor tile heat, coffee on the brick patio, and evenings around the fire pit. Raised planters overflow with perennials, and underground sprinklers keep it all lush. Inside, the chef’s kitchen has durable quartz counters, and the engineered flooring adds warmth. Downstairs, a bright basement with huge windows offers storage, laundry, and room to grow. The heated 1.5 garage fits your truck, your tools, and has 60-amp power for projects. With newer Durabuilt windows, a 2022 furnace and A/C, updated electrical, and full elastomeric waterproofing, this home is ready to enjoy. Some photos virtually staged. (id:62055)
Keylo.ca
5036 52 St
Andrew, Alberta
This 1244 sq ft bungalow is perfect for a growing family in a quiet town. Enter the home on the main floor into a large living room with space for your your entire home entertainment system. The kitchen has lots of counterspace and room for a sizeable dining room table. Down the hall you will find 3 bedrooms and the main 4pc bathroom. Downstairs there is a massive modern recreation room with space for the kids to play. There is also a large storage room and a spacious utility room. Upgrades to the home include shingles, some windows, electrical, and a mid efficient furnace. There is a large back yard, single detached garage and back alley access. A great home with good bones and lots of potential. (id:62055)
RE/MAX Edge Realty
2307 74 St Sw
Edmonton, Alberta
Welcome to your dream home in sought-after Summerside, with exclusive lake access! This stunning 2-storey offers over 2300 sq ft of living space, blending charm with modern comfort! Open-concept main floor with 9' ceilings and large windows that flood the house w natural light, and engineered hardwood flooring throughout. Main level boasts a bright foyer; a large living room; a dining room w cozy bench nook; a beautiful gourmet kitchen w quartz countertops, white cupboards, & St Steel appliances; a half bath; and a mud room. The upper level features a spacious Primary w walk-in closet & 4-piece ensuite, two more good-sized bedrooms, four-piece BATH, and laundry for added convenience. The fully finished basement has a huge REC room, a 4th bedroom, a den, and bathroom rough-ins. The east-facing backyard is beautifully landscaped and has a double garage & patio. Central AC to keep you cool all summer. Lovely front porch for those morning coffees. Easy access to year-round lake activities, schools and shops. (id:62055)
RE/MAX Excellence
7807 36 Av Nw
Edmonton, Alberta
Investor Alert! Fully renovated half duplex bungalow in Lee Ridge, Mill Woods—perfect for first-time buyers or savvy investors. Rare opportunity for a visionary developer. Sitting on a (5,000 sq ft) lot, this home features 5 bedrooms and 6-8 parking stalls. The main floor includes 3 bedrooms, a full bath, a bright living room, an updated kitchen with new appliances, and laundry. The fully finished basement has a separate entrance, 2 bedrooms, a second kitchen, second laundry, and living space—ideal for a nanny or in-law suite. Recent upgrades include new flooring, paint, kitchens, and bathrooms. Walking distance to schools, parks, shopping, and transit. A must-see investment property (id:62055)
Century 21 Signature Realty


