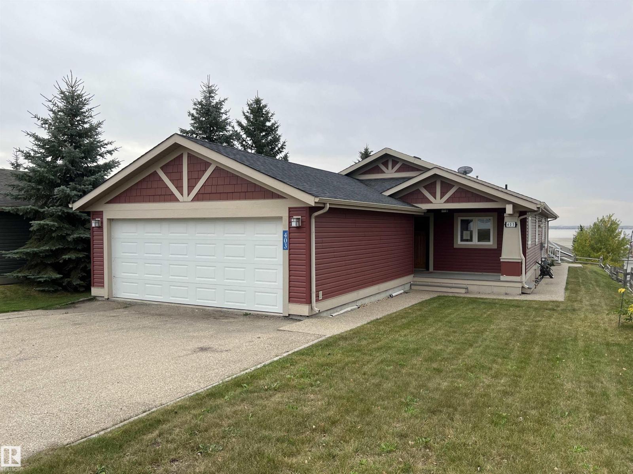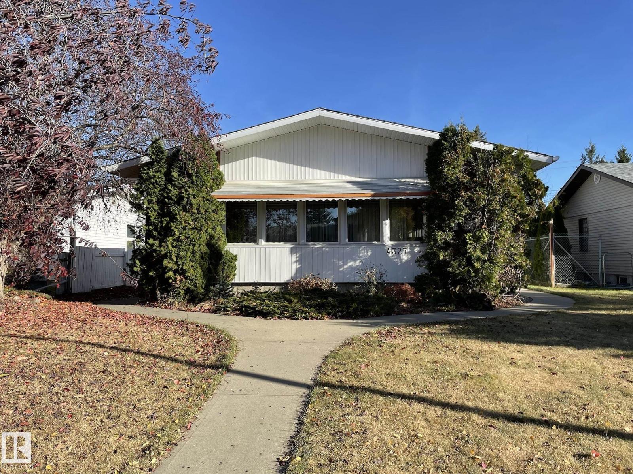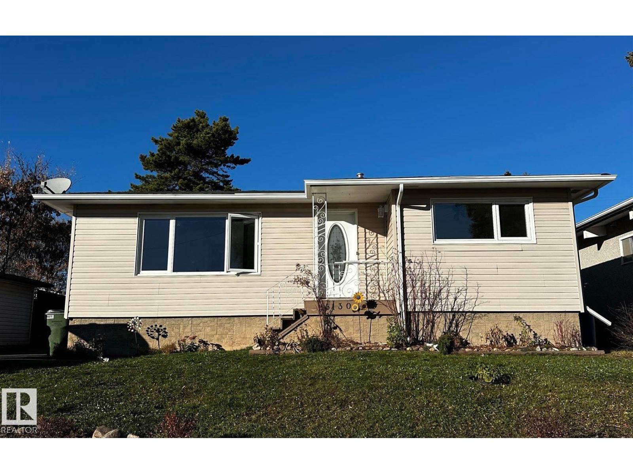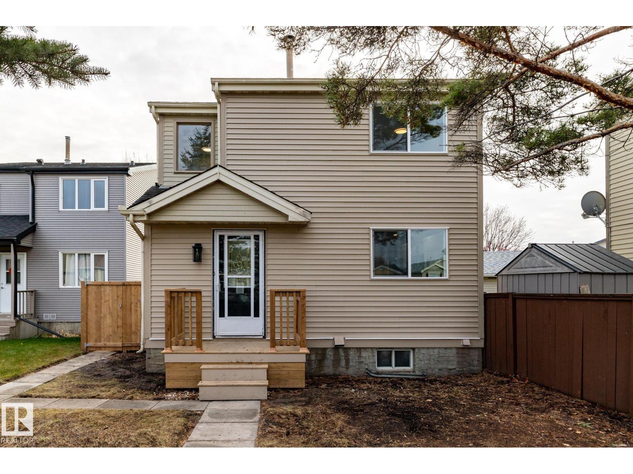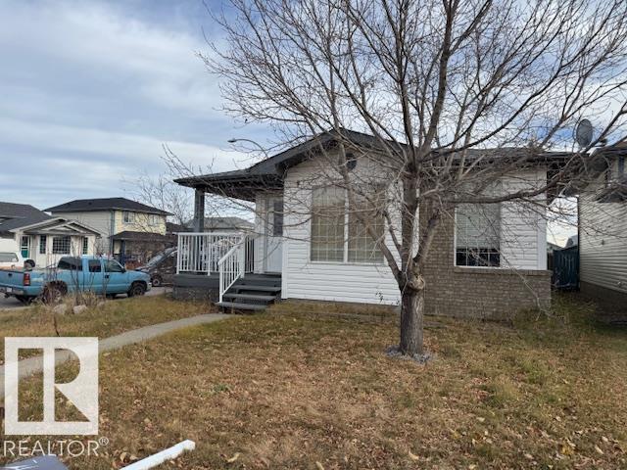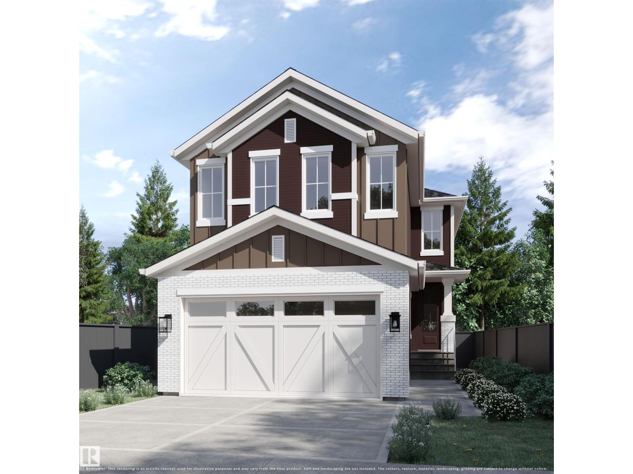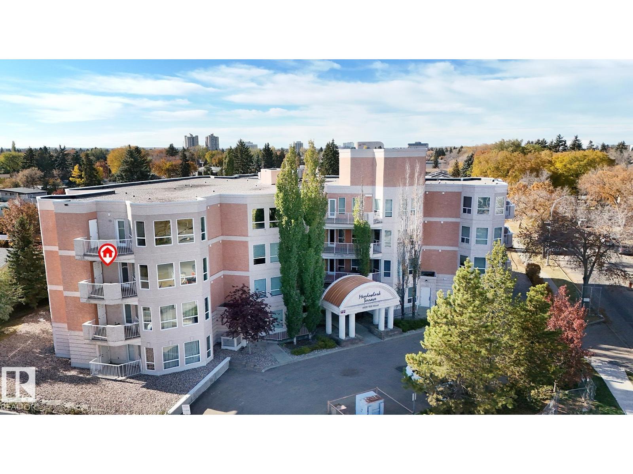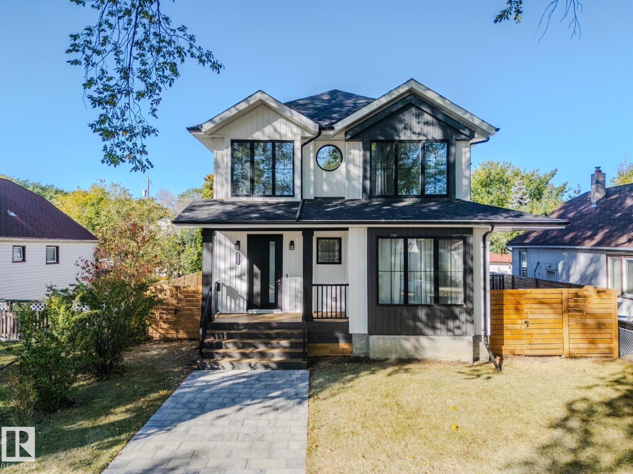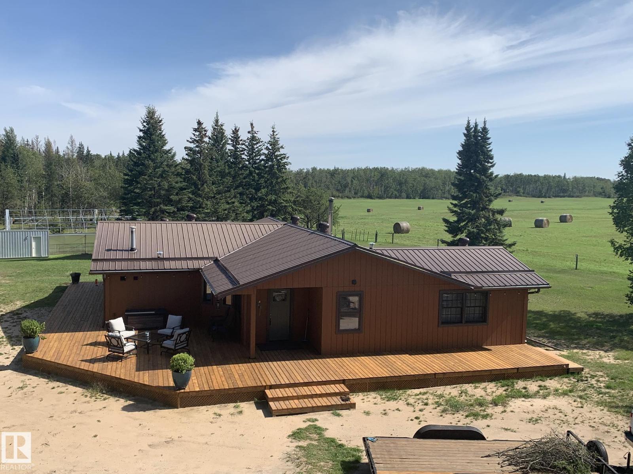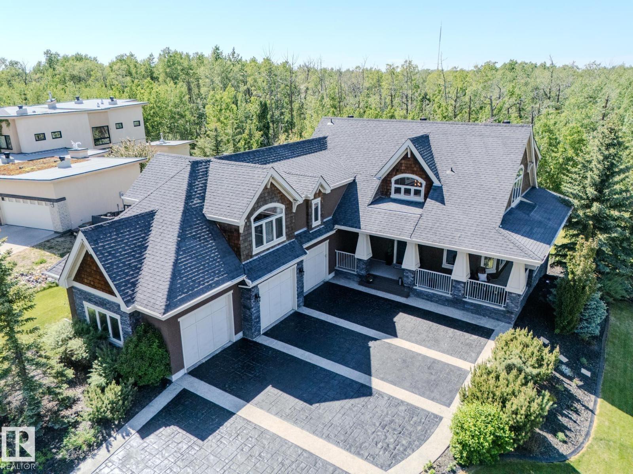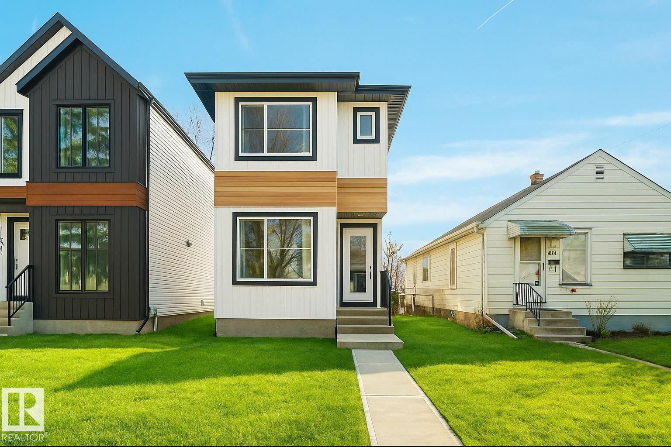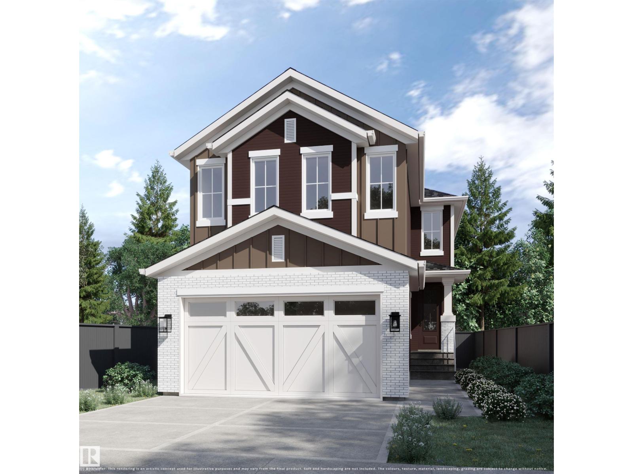#403 55101 Ste. Anne Tr
Rural Lac Ste. Anne County, Alberta
Enjoy beautiful lake views from this 4 bedroom bungalow on Lac Ste. Anne! Situated on your own private lot this property has a front veranda and large back deck to make the most of every season. The gourmet kitchen with stone countertops adjoins the huge dining space with access to the deck. Cozy up to the gas fireplace in the bright living room! Your primary bedroom has a walk-in closet and features a 3pc. ensuite with walk-in shower. The 3 secondary bedrooms share the main 4pc. bathroom. Plenty of storage and a double attached garage! Enjoy club house amenities including the pool, rec. centre, and boat launch. (id:62055)
Century 21 Masters
4327 114a St Nw
Edmonton, Alberta
ROYAL GARDENS - Welcome to this 1200 sqft plus, 4 bedrooms and 3 baths bungalow home located in community built on family values. Nestled on quiet street this home offers quality loaded with massive future potential. Main floor features spacious floor plan with living area, dining space and a large kitchen, 3 well appointed bedrooms, 4pc bath and 2pc ensuite from Master bedroom. Additional space in the Bsmt offers 4th bedroom, family room, 3pc bath and a second kitchen ideal for extended family. Newer windows, siding, furnace 2020, HWT 2023. Large private backyard it’s perfect for entertaining guests and family. Walking distance to all schools including Harry Ainlay High School, LRT, YMCA, REC Centre, Snow Valley and shopping. Very quick commute to Anthony Henday and WF makes this a perfect place for growing family or a great opportunity for investment !!! Quick possession available ! (id:62055)
Maxwell Polaris
5130 49 Av
Onoway, Alberta
Welcome to Onoway! This awesome bungalow is perfect for first time buyers, young families, investors, quite literally anyone. The renovations done are absolutely beautiful and it's fully move in ready with room for your own improvements down the road! 2 bedrooms, and a beautifully renovated bathroom upstairs. A basement with nothing but potential (and another bathroom). And a big beautiful backyard. This is a stunning home that you won't want to miss! (id:62055)
The Good Real Estate Company
71 Birch Dr
Gibbons, Alberta
WELCOME HOME! This top to bottom fully renovated two storey home, nestled in the town of gibbons offers three bedroom 1.5 bathrooms and is peace of mind purchasing with all major items completed. The main floor boasts a brand-new kitchen with all new appliances, a massive living room, with all new vinyl flooring, paint, and trim, a new 2pc washroom and a separate entrance to the basement. The upstairs features two generous sized secondary bedrooms and a spacious primary bedroom with all new windows, flooring, trim, and paint, and new 4 pc main bathroom. The fully finished basement features a rec room and brand-new furnace and hot water tank. Step outside onto your brand-new back deck with a new fully fenced private backyard perfect for enjoying the winter months ahead. This house has been fully updated and is ready for you to make it your new home. (id:62055)
RE/MAX Real Estate
16229 57 St Nw
Edmonton, Alberta
Welcome to this beautifully renovated 4-level split located in the sought-after community of Hollick-Kenyon! Featuring over 1,500 sq ft of well-designed living space, this home offers two spacious bedrooms on the upper level and a third bedroom in the finished basement—ideal for guests or a growing family. The bright, open-concept main floor showcases a modern kitchen and a welcoming living area, perfect for gatherings and everyday living. Enjoy the private backyard and the convenience of a double detached garage. Situated close to excellent schools, parks, and shopping, this move-in ready home combines comfort, style, and an unbeatable location for family living. (id:62055)
RE/MAX Elite
1419 Osprey Court Nw
Edmonton, Alberta
Welcome to the DAVIE Detached Single family house over 2200 sq ft features 5 BEDROOMS & 3 FULL BATHROOMS.FULLY LOADED WITH PLATINUM FINISHES built by the custom builder Happy Planet Homes located in the vibrant community of HAWKSRIDGE . Upon entrance you will find a MAIN FLOOR BEDROOM,FULL BATH ON THE MAIN FLOOR ,Huge OPEN TO BELOW living room, CUSTOM FIREPLACE FEATURE WALL and a DINING NOOK. Custom-designed Kitchen for Built -in Microwave and Oven and a SPICE KITCHEN with GAS RANGE. Upstairs you'll find a HUGE BONUS ROOM across living room opens up the entire area. The MASTER BEDROOM showcases a lavish ensuite comprising a stand-up shower with niche, soaker tub and a huge walk-in closet. Other 3 secondary bedrooms with a common bathroom and laundry room finishes the Upper Floor. **PLEASE NOTE** Pictures from same layout, similar spec.**ASSIGNMENT SALE AVAILABLE**Estimated possession - 9-11 months. (id:62055)
RE/MAX Excellence
#308 9120 156 St Nw
Edmonton, Alberta
Don't miss out on viewing this spacious 1,050sqft. 2 bedroom 2 full bath CORNER unit condo at Meadowlark Terrace! Interior features include brand new luxury vinyl plank flooring throughout; spacious front entry; sun lite open concept kitchen w/ white cabinetry & breakfast bar; living area w/ wrap around windows offering great cityscape views.. and access to the east exposure balcony with an outside storage room for seasonal items. The primary bedroom boasts large bay windows with south views, double closets & a private 4pc. ensuite bath. Bedroom #2 offers the convenience of a private access to the main 3pc. bath, and combination laundry & storage room to complete the floorplan. Parking offers a secure heated underground stall w/ a generous sized storage cage. This small quiet building shows pride of ownership, has no age restrictions and well managed. Located close to Schools, Parks, Public Transit, Future Valley Line LRT Station, Meadowlark Mall, WEM and Misericordia Hospital. SIMPLY PUT.. Great Value!! (id:62055)
RE/MAX Elite
11618 87 St Nw
Edmonton, Alberta
Your LUXURY DREAM HOME is located here at 11618 – 87 Street . YOU WILL FALL IN LOVE/this stunning designer home. Sits proudly on 1 1/2 lot and offers a perfect blend of luxury, space, and style. 3 bedrooms,2.5 baths,Den,Bonus Room. Elegant entry sets the tone leading into amazing home office! GORGEOUS Great Room/cozy fireplace&overlooks chef-inspired DREAM kitchen/double-sized fridge,two built-in ovens,gas cooktop&designer hood fan. Dining area is framed by stunning floor-to-ceiling patio doors opens onto a covered deck&beautiful landscaped yard. Top floor has soaring ceilings,natural light&bonus room.LUXURIOUS PRIMARY BEDROOM-a true retreat/spa-like ensuite/freestanding tub,double sinks,separate shower&huge walk-in closet that connects conveniently to laundry room. Two additional generously sized bedrooms&full bathroom complete upper level. So much fine attention to detail. Only minutes to downtown! This is more than a home-it's the one you've been dreaming of and it's ready for you to move in today. (id:62055)
Maxwell Polaris
49321 Twp Rd 630
Rural Bonnyville M.d., Alberta
This exceptional 13.7-acre self-reliant homestead offers a rare opportunity for sustainable, independent living with potential for commercial use as well. Featuring 1,650 sq. ft, the open-concept 2 Bedroom and 2 Bath home is built with year-round energy efficiency and a Blaze King wood stove capable of heating the entire home but convenience of having natural gas available to be hooked back up to the house easily. Completing the sustainable & rustic charm is newly updated decking and siding. The property features 4.7 acres surrounding the home, 4 acres of partially fenced pasture, and 5 acres of mature woodland. Highlights include: exceptional natural sand-filtered well water supply, a 30' x 75' high-tunnel greenhouse, a 16' x 24' cabin/workshop, garden shed, vintage coal house, wood shed and a 36' x 42' heated shop is fully wired for EV charging. The property has a gated driveway, partial fencing, and yard lighting for security and functionality. This home has been thoughtfully updated and is a must see! (id:62055)
Royal LePage Northern Lights Realty
#27 23033 Wye Rd
Rural Strathcona County, Alberta
SHOWSTOPPER ALERT! Completely renovated top to bottom, this estate home delivers over 4,300 sq.ft. of luxury living on a beautifully treed 0.67-acre lot with a full walkout basement~! WELCOME HOME !~ Step onto the charming wrap-around verandah and into a grand foyer featuring white oak railings and custom cabinetry. The dream kitchen shines with a custom hood fan, high-end cabinetry, and a massive L-shaped island—perfect for entertaining. Upstairs, every bedroom comes with its own ensuite, plus a bright bonus room for family hangouts. The primary retreat is next-level with a spa-inspired ensuite featuring a steam shower, soaker tub, dual walk-in custom closets, and plenty of space to unwind.The fully finished lower level boasts in-slab radiant heat, wet bar, family room, and media area—all with walkout access to the covered patio and backyard oasis. Professionally landscaped w/ treed setting, built-in hot tub, and oversized heated garage—this is a home where every detail has been carefully curated (id:62055)
RE/MAX Elite
11708 126 St Nw
Edmonton, Alberta
Move in and enjoy everything this brand-new HOME has to offer! This gem seamlessly blends modern design with ultimate comfort. Boasting 6 bedrooms,4 bathrooms & an open-concept living space.The property features 2 BED LEGAL BASEMENT SUITE with SEPARATE SIDE ENTRANCE.This home offers a versatile office/bedroom on the main floor. The chef-inspired kitchen is a true highlight, with built in stainless steel appliances , quartz countertops, tiled backsplash, huge waterfall island perfect for meal prep and entertaining. Luxury finishes are evident throughout w Lots of windows for natural sunlight on all floors including 5 windows in basement,9-foot ceilings on 3 levels, luxury vinyl plank flooring, custom walls & floor tiles, LED light fixtures, 40+ pot lights, electric fireplace with 8 ft tile accent wall.Glass door shower with bench. The extra large primary suite offers a feature wall & huge walk-in closet.Step outside to your private backyard with deck & detached double garage.Close to MacEwan,Nait Downtown (id:62055)
Homes & Gardens Real Estate Limited
987 Elderberry Landing Nw
Edmonton, Alberta
Welcome to the DAVIE Detached Single family house over 2200 sq ft features 5 BEDROOMS & 3 FULL BATHROOMS.FULLY LOADED WITH PLATINUM FINISHES built by the custom builder Happy Planet Homes located in the vibrant community of WOODHAVEN EDGEMONT . Upon entrance you will find a MAIN FLOOR BEDROOM,FULL BATH ON THE MAIN FLOOR ,Huge OPEN TO BELOW living room, CUSTOM FIREPLACE FEATURE WALL and a DINING NOOK. Custom-designed Kitchen for Built -in Microwave and Oven and a SPICE KITCHEN with GAS RANGE. Upstairs you'll find a HUGE BONUS ROOM across living room opens up the entire area. The MASTER BEDROOM showcases a lavish ensuite comprising a stand-up shower with niche, soaker tub and a huge walk-in closet. Other 3 secondary bedrooms with a common bathroom and laundry room finishes the Upper Floor. **PLEASE NOTE** Pictures from same layout, similar spec.**ASSIGNMENT SALE AVAILABLE**Estimated possession - 9-11 months. (id:62055)
RE/MAX Excellence


