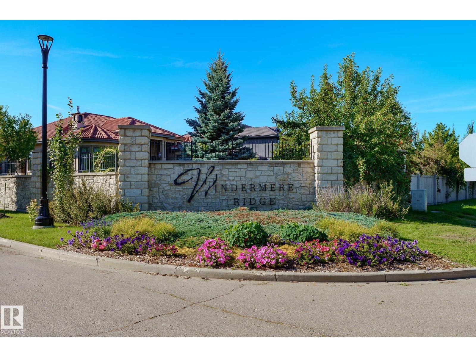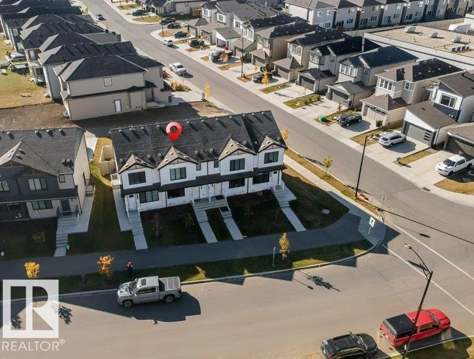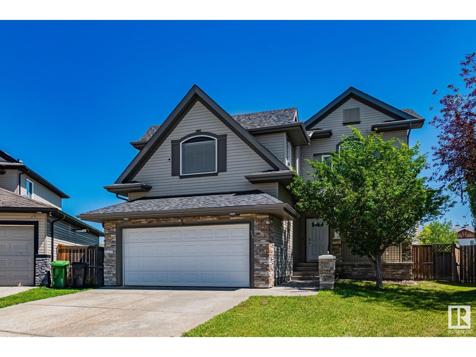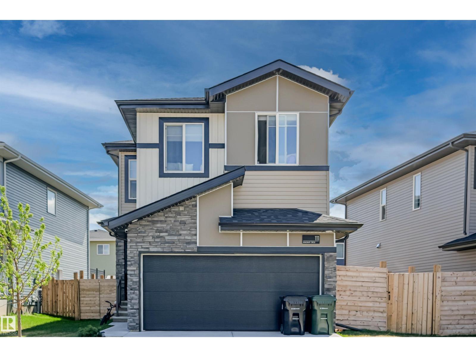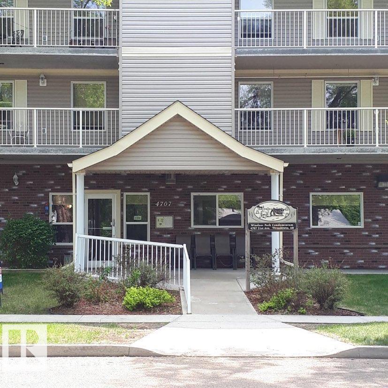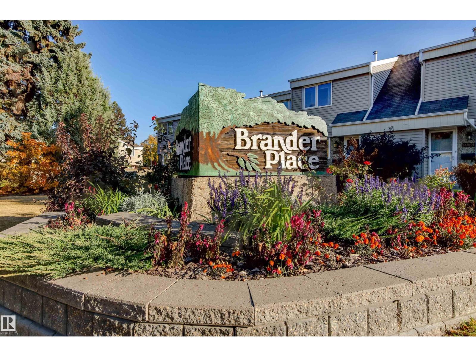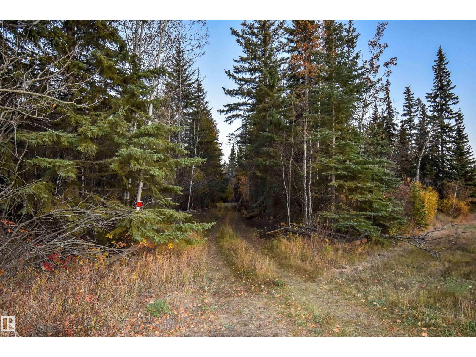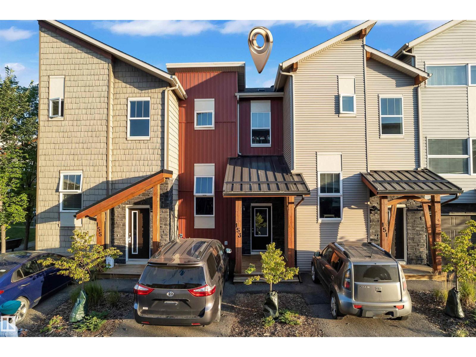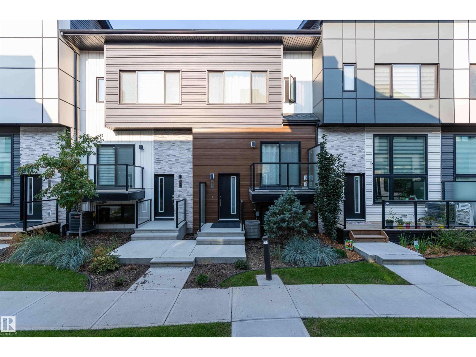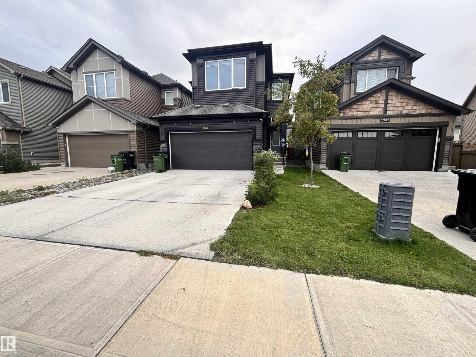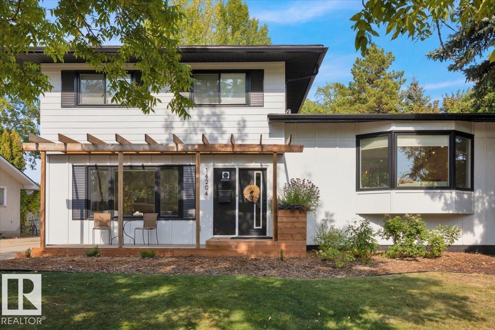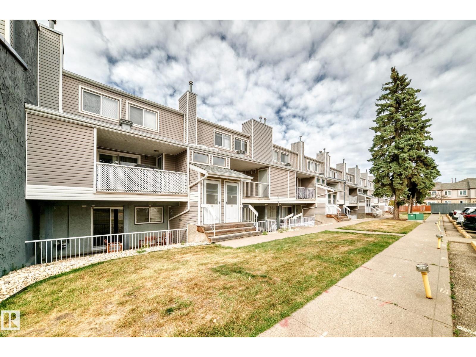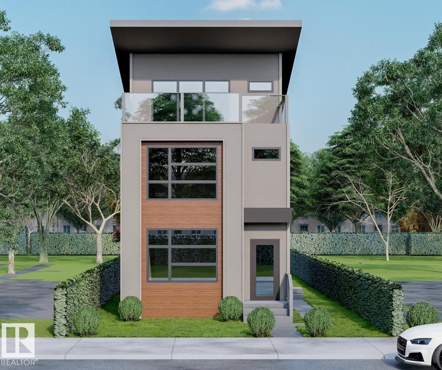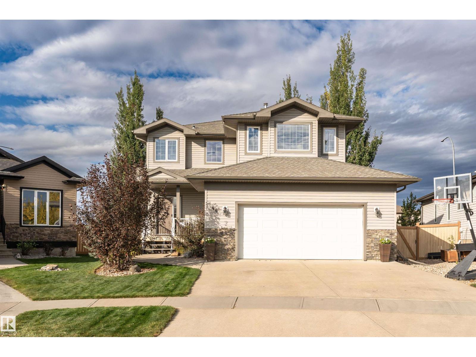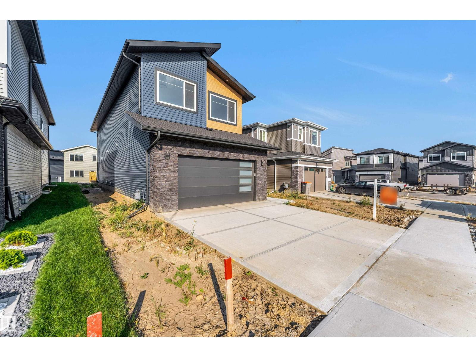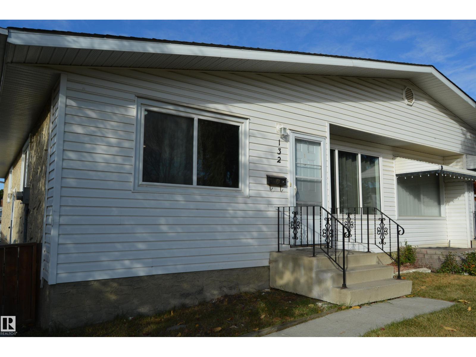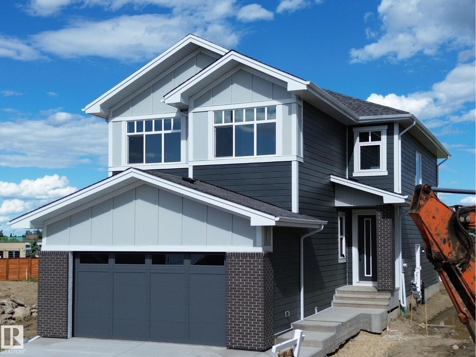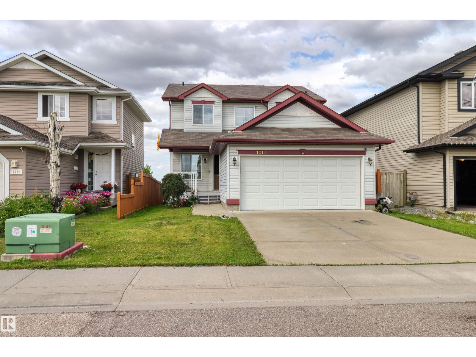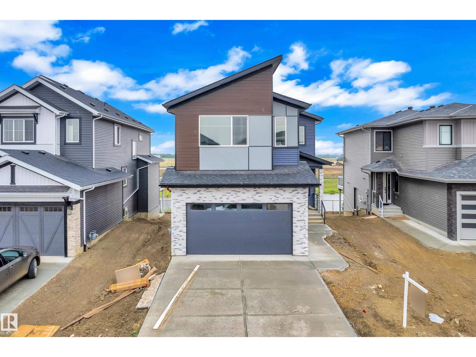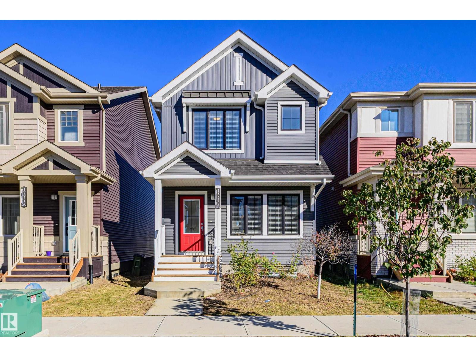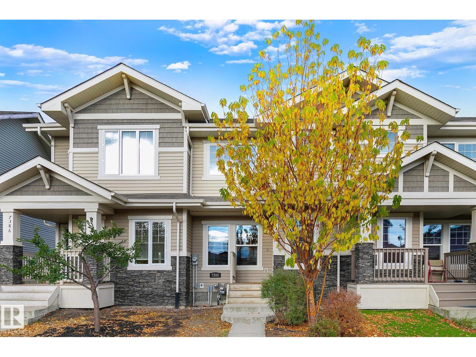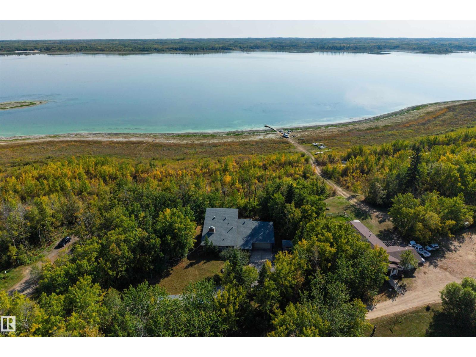24 Windermere Dr Sw
Edmonton, Alberta
OWN A STUNNING 2573 METER SQUARE RAVINE SIDE WALK-OUT LOT ON EDMONTON'S MOST EXPENSIVE STREET! BOASTING 0.636 ACRES 101.71' FRONTAGE AND 267.86' CLEARED LOT IS READY FOR YOUR DREAM HOME! Backing on to Green Space, The North Saskatchewan River Valley and River Ridge Golf & Country Club makes this location extremely desirable, Close to Currents of Windermere shopping center, schools, walking trails, fantastic dining and all amenities ever desired and close to the Anthony Henday, QEII, the Edmonton International Airport and much more! With few ravine-side lots left available on Windermere Drive this is an opportunity you do not want to miss out on! (id:62055)
Maxwell Devonshire Realty
1183 Aster Bv Nw
Edmonton, Alberta
**ASTER**SOUTH EDMONTON**FINISHED BASEMENT**SECOND KITCHEN**Step into this beautifully designed modern home that perfectly combines comfort, functionality, and elegance. The open-concept main level welcomes you with a bright and spacious living area, ideal for both entertaining and relaxing. The kitchen features contemporary finishes, a large workspace, and seamless flow into the dining and living areas—creating the perfect atmosphere for gatherings and daily living. Upstairs, the primary suite offers a peaceful retreat with a private ensuite and a generous walk-in closet. Additional bedrooms provide flexibility for family, guests, or a personal home office. Every corner is thoughtfully designed to offer both convenience and style. The lower level adds even more versatility, featuring an additional kitchen, a recreation area, and a private bedroom with its own ensuite—perfect for extended family, guests. this home offers easy access to parks, trails, schools, and everyday amenities. (id:62055)
Nationwide Realty Corp
14 Wesleyan Co
Fort Saskatchewan, Alberta
Welcome to 14 Wesleyan Court in Westwood Trails - a beautifully updated family home tucked in the middle of a quiet cul-de-sac, just steps from parks, trails, and schools with quick commuter access and year-round convenience. Inside, you’re greeted by an open-to-above foyer and flowing layout with wood cabinetry, a centre island, and a spacious dining area that opens into a bright great room with elegant roman columns. A versatile front flex room works perfectly as a formal dining space or home office. Upstairs, a vaulted bonus room offers plenty of extra living space, while the primary suite features a walk-in closet and 5-piece ensuite. Two additional bedrooms, fresh paint, new carpet, updated light fixtures, and newer shingles complete the move-in-ready feel. Out back, enjoy the wide open view with no direct rear neighbours, a large deck, storage shed, and hot tub rough-in already in place - ready for your personal touch! (id:62055)
The Agency North Central Alberta
111 Kingsbury Ci
Spruce Grove, Alberta
Welcome to immaculate home in Kenton, Spruce Grove! This beautiful 2 Storey offers a 3-bedroom, 2.5-bath home offering modern finishes and thoughtful design throughout. The bright, open-concept kitchen features quartz countertops, stainless steel appliances, and a convenient pantry, while the impressive open-to-below living room with fireplace creates the perfect space for gatherings. With 9-ft ceilings, a spacious bonus room, and a luxurious primary ensuite complete with a soaker tub, stand-up shower, and double sinks, this home truly blends comfort and style. Step outside to a BRAND-NEW (12x11) 130sqft DECK, ideal for outdoor entertaining. Additional highlights include a separate entrance to the unfinished basement, offering endless potential for future development, and a heated double attached garage with subflooring, perfect for a home workshop or office. Located close to schools, golf, public transit, major routes, and everyday amenities! (id:62055)
Venus Realty
#302 4707 51 Av Nw
Wetaskiwin, Alberta
Welcome to Windsor Park, friendly 55+, NO PETS, NO Smoking community. Quiet, clean and sturdy building! Complimented at the main entrance with 2 large gathering rooms; one with games and books, the other a social room, includes kitchen and dining tables for larger gatherings and a handy public restroom. Elevator/stairs to the 3rd floor unit, open layout, recently painted and carpeted, has 2 bedrooms; primary suite with 2pc ensuite and a 4 pc family bath as well. Spacious in-room laundry area. Generous kitchen cabinets/countertop. Washer/dryer 3 yrs new. Air Conditioning cools our Alberta hot summer days! Enjoy the warmer weather on large north face balcony. Great for BBQing with family/friends with a nice view of the tree lined street and park. Balcony includes 2 outside storage units. And last but not least, 1 heated indoor, ground floor parking stall included. **Sound-proofing between floors, keeps the units private and quiet.** Nothing missing here folks! Just move in and get comfy. (id:62055)
Real Broker
14835d Riverbend Rd Nw Nw
Edmonton, Alberta
Desirable location in popular Brander Gardens, Riverbend. The setting is perfect. Walking distance to elementary and junior high schools. The condo backs onto a park and has easy access to walking/cycling trails in Edmonton's River Valley. Good connection due to the Whitemud and Henday. Well managed complex with newer windows, doors, shingles and fencing. Spacious LR with gas fireplace, sparkling new kitchen with appliances, ample eating area with extra cabinets to match kitchen. 3 bedrooms, updated 4 pce. bath up, updated 2 pce. bath on main, A/C, parking stall close to the unit, and a fenced private patio area. Great value in lovely park like setting. (id:62055)
Homes & Gardens Real Estate Limited
Twp Rd 625 And Hwy 63
Rural Thorhild County, Alberta
18.85 acres of peaceful, treed recreation land close to Long Lake Provincial Park could be your ideal spot to spread out and enjoy life in the country. Enjoy treed privacy and a secluded feel, courtesy of a thick evergreen canopy that offers natural beauty in all seasons. A power line runs through the property. Taxes are just $317 per year. Located on pavement 10km north of Newbrook, 30km southwest of Boyle, and 25 km from Long Lake! (id:62055)
Century 21 Leading
#153 401 Southfork Dr
Leduc, Alberta
Welcome to The Rushes of Southfork! Located in a family-friendly community with walking paths, playgrounds, and a K–8 school nearby. Easy access to Hwy 2 & 2A makes commuting a breeze. Unit 153 offers a bright layout with a modern kitchen, tile backsplash, and large window. The open living and dining area leads to a private balcony with peaceful park views. Upstairs features a spacious primary bedroom with a 4-piece ensuite and walk-in closet. The lower level includes a second bedroom, a full bath, laundry, and storage. Private parking right out front of the unit. (id:62055)
Initia Real Estate
#21 1729 Keene Cr Sw Sw
Edmonton, Alberta
Welcome to this beautifully maintained 2 bed, 2.5 bath townhouse in the community of Keswick. Offering about 1,300 sq ft plus a newly renovated basement, total over 1500sq ft living space, this home features an open-concept main floor with a modern kitchen, dinning area, island seating, and bright living space. Upstairs, the spacious primary bedroom includes a 4-piece ensuite and a large double-door closet. A second bedroom, full bath, and convenient upper level laundry complete the floor. The finished basement adds flexible space for a home office and extra storage room. Enjoy the comfort of central A/C and the convenience of a double attached garage. Located in a quiet, well-managed complex near schools, parks, trails, and all amenities, with easy access to major roads. Perfect for first-time buyers, small family, professionals, or investors. This home is move-in ready and offers exceptional value in a growing, family-friendly neighborhood! (id:62055)
RE/MAX Excellence
2084 Graydon Hill Cr Sw Sw
Edmonton, Alberta
Gorgeous home nestled in the community of Graydon Hill, built by San Rufo homes. This single family home is immaculately maintained features 3 bedrooms and 2.5 washrooms. The open concept main floor boasts 9ft. ceilings, premium laminate flooring, spacious pantry, modern kitchen, stainless steel appliances and tons of upgrades, Inside is so beautiful as the cozy living room welcomes you with a fireplace feature wall and a bright dining area. Upstairs, the master bedroom is a true retreat featuring 4-piece ensuite and capacious walk-in-closet. The two additional and sizeable bedrooms share a well appointed common bathroom. You'll also find a generously sized bonus room, perfect for extra living space along with the convenience of upstairs laundry. Only the basement awaits your personal touches and future design ideas. Front attached garage and a big backyard and much more, so , What are you waiting for . Let's come and check it out! You can easily call this home, Your home. (id:62055)
Initia Real Estate
16204 Patricia Dr Nw
Edmonton, Alberta
Enjoy the amazing community of Patricia Heights! Walking distance to schools, play ground & splash park, ravine trails & river valley. FULLY renovated 4 level split in the heart of Patricia Heights features 4 bedrooms with the upper level hosting the primary bdrm with 3 pc ensuite bath, 2 additional bdrm's & 4 pc common bath. Main level hosts a formal living room, great room concept living, dining & kitchen with sliding door access to the rear deck, stacked laundry, 2 pc bath & den/bdrm. Basement is finished with a large family room & access to mechanical & crawl space storage. Recent renovations (2022) include shingles, furnace, HWT, windows, doors, flooring, kitchen cabinets, quartz counters, appliances, pot lights, main sewer line & back water valve, all bathrooms, eaves, soffits, rear deck. Recent upgrades AC/heat pump, attic insulation, fence house to garage, Hunter Douglas blinds. Completing this home is a 2 car detached garage, mature landscaping & huge back yard. BEAUTIFUL HOME!! (id:62055)
Maxwell Progressive
#310 10404 24 Av Nw
Edmonton, Alberta
Welcome to this charming 2-storey townhouse in the heart of Ermineskin.The perfect blend of comfort, convenience, and value!Whether you’re a first-time buyer, downsizer, or investor, this home checks all the boxes with over 1,100 sq. ft. of functional living space and a layout designed for easy everyday living.The main floor features bright, open living and oversized dining space easily fits a large table (or a home office setup!),while the kitchen offers ample counter space for all your cooking needs.Upstairs, you’ll find two generous bedrooms, including a primary suite with a walk-through closet and direct access to the full bath. Enjoy the convenience of in-suite laundry, tons of storage, your assigned parking stall right outside the door and your large deck, perfect for morning coffee or evening relaxation.Located in a well-managed, complex with low condo fees and plenty of visitor parking, and offers unbeatable access to Century Park LRT, South Common, Anthony Henday, and Gateway Blvd. (id:62055)
Cir Realty
9635 85 St Nw
Edmonton, Alberta
This 2.5 Story style home, features an amazing top level with a spacious balcony and spectacular river valley views! With over 2096 sq.ft., the floor plan is open and bright, with 5 bedrooms, 5 bathrooms and a designer finishing package. The main level boasts hardwood flooring, 9' ceilings, fireplace and pot lighting. The chef's kitchen is amazing with: modern cabinetry; quartz; large island; gas cooktop; s/s appliances; and w/in pantry. The upper level has 3 spacious bedrooms, including an impressive primary suite with 5-piece ensuite. The top level has flexibility as another bedroom, fitness or living area, with easy access out to the balcony and sprawling views. The fully finished basement with a separate entrance, includes the 5th bedroom, full bathroom and wet-bar. Upgrades include triple pane windows, HRV, tankless hot water and spray foam insulation. Double garage, full landscaping, fence and deck included. Minutes to downtown, river-valley, shopping, restaurants, golf, ski-hills and LRT! (id:62055)
RE/MAX Real Estate
#112 500 Palisades Wy
Sherwood Park, Alberta
Experience sophisticated executive living in this impeccably maintained 1 bdrm + den condo, ideally located in one of the area’s most sought-after communities, just steps from Centennial Park. Designed for those who appreciate quality and tranquility, this 18+ concrete building ensures a peaceful retreat from the everyday. Inside, elegant details shine like new quartz countertops, a stylish eating bar, and generous cabinetry combine to create a modern, functional space. The bdrm offers a walkthrough closet with direct access to the bath, while the den provides versatility for a home office, creative studio, or extra storage. Step onto your private patio, bordered by lush greenery and mature trees, perfect for morning coffee or quiet evenings. Enjoy premium amenities including a heated underground parkade, storage unit, social lounge, and fully equipped gym, creating a lifestyle of comfort, community, and convenience. (id:62055)
Royal LePage Arteam Realty
44 Walters Pl
Leduc, Alberta
Welcome to Windrose in family oriented Leduc! Widely regarded as Leduc's Premier Community. Windrose offers architecturally controlled streetscapes that link to the community's professionally planned parks, community lake & multi-way path system. This gem is tucked away on a quiet street. Over 1900 Sq. Ft. PLUS a FULLY DEVELOPED BASEMENT. Built by Jacob's Construction. FEATURES INCLUDE: 4 Bedrooms, 4 Bathrooms. Spacious Bonus Room & Oversized Garage. UPGRADES & EXTRAS: 9 Ft Ceilings, Rich Hardwood Flooring, Contemporary Tile, Fireplace w/ Mantle/ Nook. Abundance of Quality Kitchen Cabinetry, Corner Pantry, Large Kitchen Island. Master Bedroom Features a Walk-in Closet & Ensuite Bath w/ a Jetted Tub. Additional Features: Front & Rear Maintenance Free Decks, Professionally Landscaped & Fenced. No Neighbors Behind Property. Ownership Includes: Leading Brand Name Stainless Appliances, Front Load Washer/ Dryer, Built-in Vacuum System, Custom Window Coverings and a NEW AC UNIT installed 2024 (id:62055)
Exp Realty
6226 19 St Ne
Rural Leduc County, Alberta
**IRVINE CREEK**FULLY CUSTOM**MAIN FLOOR BEDROOM**SPICE KITCHEN** This exceptional property is perfectly positioned for both business and convenience, offering unparalleled access to Alberta's thriving industrial heartland. The modern main building boasts a robust and efficient design two well appointed floors. The functional layout features a bright living area, spacious kitchen, dedicated dining space, three bedrooms, and multiple bathrooms, including a luxurious 5pc ensuite. A versatile loft provides the perfect flexible space for an office, lounge, or meeting area. It is mere minutes from the Edmonton International Airport (YEG) and provides swift access to major highways like the. You're also close to all essential amenities, including shopping plazas, restaurants, and public transit routes. This is a rare opportunity to secure a highly functional asset in one of Alberta's most strategic locations. (id:62055)
Nationwide Realty Corp
#432 11603 Ellerslie Rd Sw
Edmonton, Alberta
Renovated, modern 2 Bedroom/2 Bathroom Top Floor End Unit with 2 underground parking stalls in the desirable neighbourhood of Rutherford! The open concept unit with 9 ft ceilings comes with wide plank laminate flooring and a kitchen with quartz countertops, stainless steel appliances and a large eat-in island. The living room has a gas fireplace, large windows and plenty of upgraded pot lighting making it bright and inviting. The two spacious bedrooms are situated on opposite ends of the unit, with the primary coming equipped with a walk-through closet with custom built-ins and an ensuite bath. Additional features include the unit’s spacious balcony with downtown city views, a spacious in-suite pantry/storage area and an additional storage cage in the underground parking. 15 minutes to the airport and only minutes from the Anthony Henday and all amenities, this unit is a must see! (id:62055)
Sterling Real Estate
132 Millbourne Rd E Nw
Edmonton, Alberta
Renovated Large raised Bungalow with large windows in Basement (like Bi-Level) with separate entrance to finished mother -in-law suite.Total living space about 2200 SF has 3 bedrooms,large kitchen,LR and 1 1/2 Bath on Main floor and 3 bedrooms,full bath and kitchen in basement.Situated near schools,Transportation and shopping.Renovations includes fresh paint on main floor,new kitchen cabinets,Quartz countertops,flooring,New light fixtures,new LR window.Has back alley and parking space,fenced backyard.Great property for first time buyer or investor. (id:62055)
Homes & Gardens Real Estate Limited
17 Birkshire Cr
Sherwood Park, Alberta
Welcome to Hillshire, where modern elegance meets everyday comfort! This stunning 2,291 sq ft 2-storey home offers 4 spacious bedrooms, 3 baths, and a separate side entrance. The heart of the home is the open-concept main floor, featuring a sleek kitchen with a walk-through pantry and direct garage access—ideal for busy mornings and grocery hauls. The great room and dining area are tailor-made for hosting. Upstairs, unwind in your private primary retreat with a spa-inspired 5-piece ensuite and walk-in closet. A large central bonus room creates the perfect hangout, while the upstairs laundry with extra storage makes life easy. With a FULL appliance package ready to install and immediate possession available, this home blends style, space, and convenience in one unforgettable package. Don't miss your chance to live in one of Sherwood Park’s most sought-after communities! (id:62055)
Exp Realty
1216 37c Ave Nw
Edmonton, Alberta
Welcome to this stunning, move-in ready home located in the highly desirable TAMARACK community! Sitting proudly with 1743 sq ft finished and over 800 sq ft of unfinished basement ready for your personal touch, this home is flooded with natural light all day thanks to the extra windows throughout. Featuring 3 spacious bedrooms & 2.5 bathrooms, this well-maintained gem includes a kitchen with extended cabinetry, a convenient main floor laundry, & a half bath. Upstairs, enjoy a bright bonus room, full bathroom, & a generous primary suite with ensuite. Step outside to a large back deck, perfect for relaxing with your evening coffee. Just steps from the Walmart, Banks, Zym, Public LIBRARY, High School, playgrounds, walking trails, & on-demand public transit. This home blends comfort, location, & lifestyle with all other amenities closed by!! (id:62055)
Initia Real Estate
2641 63 Av
Rural Leduc County, Alberta
Walkout || Backing onto Pond || This stunning home is fully upgraded and ready to move in, offering a perfect blend of elegance and functionality. The main floor features two grand living rooms, each with its own soaring open-to-below ceiling, creating a bright and spacious ambiance. A main-floor bedroom with a full ensuite bath adds exceptional convenience for guests. Upstairs, you’ll find four generously sized bedrooms, each with its own ensuite bathroom—a rare and luxurious feature for growing families. Every detail has been thoughtfully designed to maximize comfort and style. Located just 10–12 minutes from the airport and close to major amenities, this home combines modern living with everyday practicality. Plus, a bilingual school bus stops right at your doorstep for added ease. Don’t miss this rare opportunity to own a premium walkout lot that offers breathtaking pond views, luxury finishes, and unbeatable value—a true gem in one of the most des (id:62055)
Exp Realty
1543 Plum Ci Sw
Edmonton, Alberta
This is a stylish single-family home located in the desirable SE community of The Orchards. With a total of 3 bedrooms, 2.5 bathrooms, and 1494 sq.ft. of living space, this home offers the perfect combination of comfort and modern design. As you step inside, you'll be greeted by luxury vinyl plank flooring that spans the main floor. The 9 ft ceilings create an open and airy atmosphere, providing ample space for relaxation and entertainment. The kitchen boasts a quartz countertop, and the upgraded design cabinets, offering ample storage space with a chimney style hood fan and tile backsplash to add a touch of elegance. Upstairs a primary bedroom with a large walk-in closet and 4-piece ensuite bath. 2 additional bedrooms provide ample space for family members or guests, with 4-piece bathroom. For added convenience, a laundry room is also located on the the upper level. Also includes a side entrance, providing the opportunity for future basement development and customization. Walking distance to K-9 school. (id:62055)
Exp Realty
7388 Edgemont Wy Nw
Edmonton, Alberta
Open plan. Clean, upgraded, 2 story Edgemont home. Double detached garage (plus parking on the driveway pad), laneway access. 3 plus 1 bedroom in the basement. Spacious living room, with an electric fireplace. Kitchen with floor to ceiling, dark wood cabinets, lots of counter space, tile backsplash, plus an island and eating area. 2 pce bathroom on the main level. Roomy master bedroom, with walk in closet and 4 pce ensuite, plus 2 other bedrooms. 4 pce main bathroom. Laundry on the upper level. 1 bedroom in the basement, plus future development potential. New vinyl plank flooring on the main level, all new carpet on the stairs and upper level. Freshly painted. Fenced back yard with a deck. Close to everything, quick access to shopping, schools, Anthony Henday, West Edmonton Mall. No condo fees. Quick possession possible. (id:62055)
Century 21 Leading
51380 Rge Road 205
Rural Strathcona County, Alberta
Lakefront Living at Hastings Lake! Just 20 mins east of Sherwood Park, this 4-bedroom, 2,000+ sq. ft. home blends a peaceful cabin feel with modern upgrades. Enjoy lake views from nearly every room and a 2nd-floor sunroom retreat. Updates include: new lake-side entry deck stairs/platform, handrails, fresh paint to deck/cover and new eavestroughs, Inside: new vinyl flooring throughout, remodeled kitchen with updated cabinet fronts, granite counters, new fridge/range/dishwasher & washer/dryer, plus new light fixtures, ceiling fans, switches, outlets, hardware, baseboards & trims. Fully renovated bathroom with new vanity, toilet, tub/tile, fixtures & fan. New water treatment system with powered anode, freshly cleaned furnace/ducting, and fresh paint throughout (incl. 3-season sunroom floor). Sitting on just under an acre, this property offers natural light, tranquility, and year-round lakefront living! (id:62055)
Royal LePage Arteam Realty


