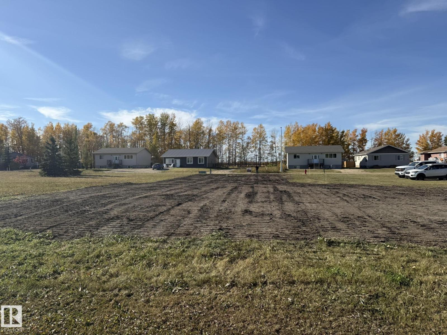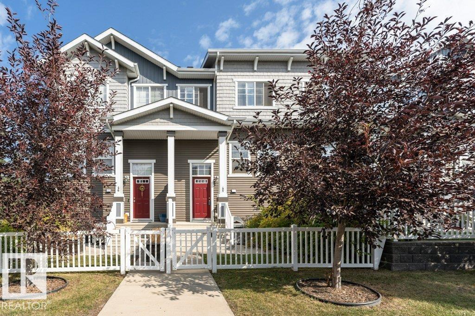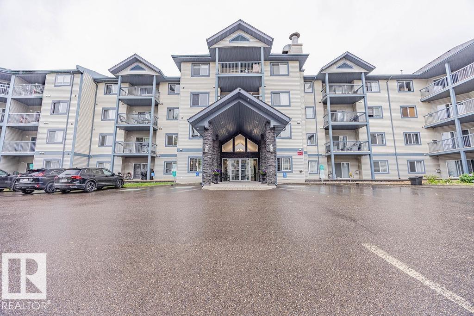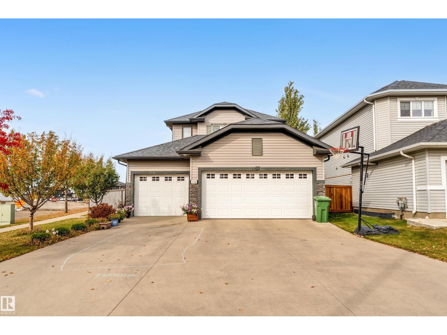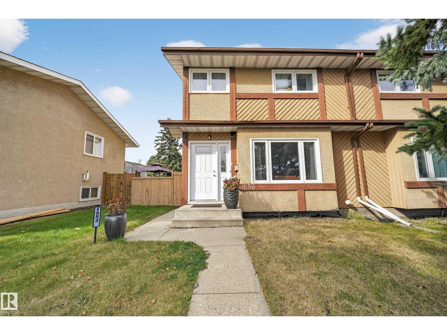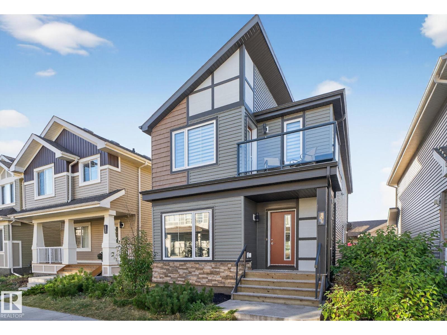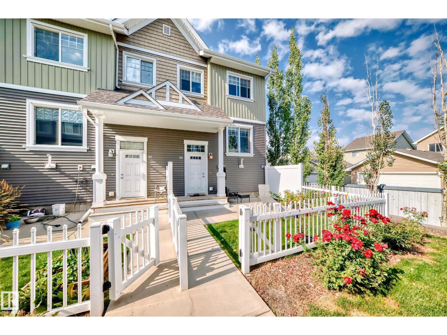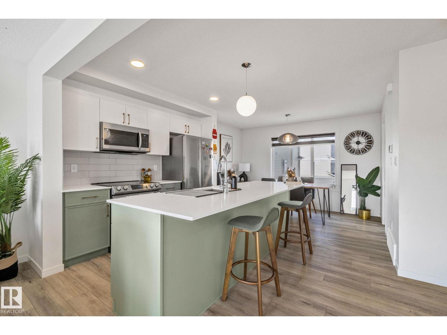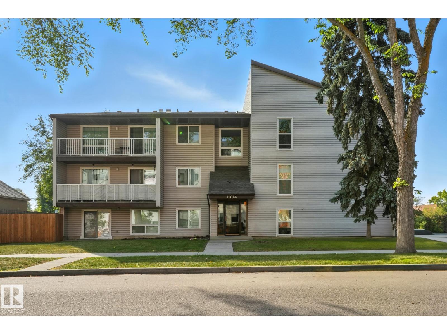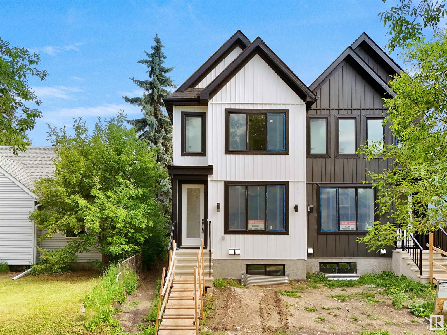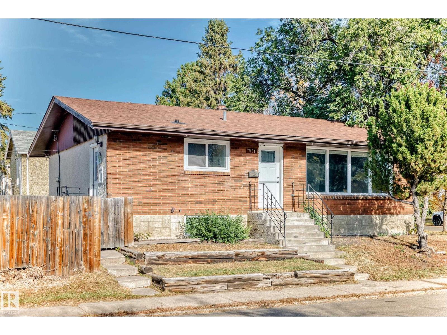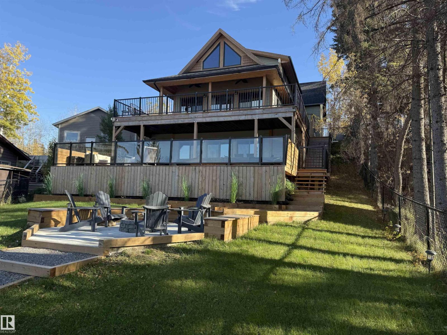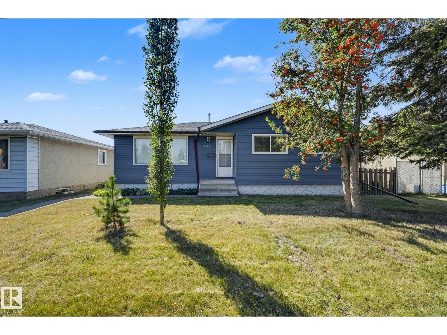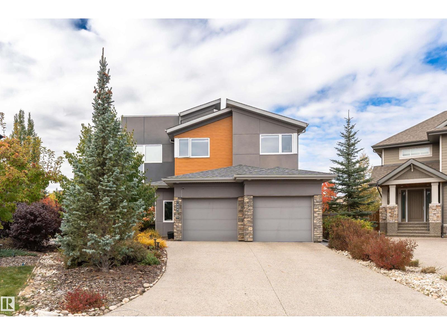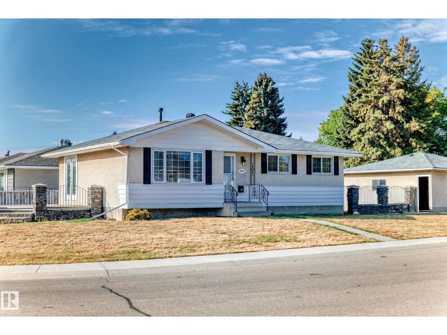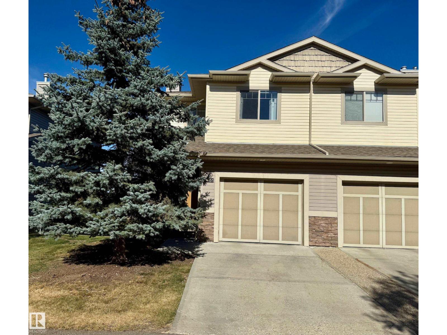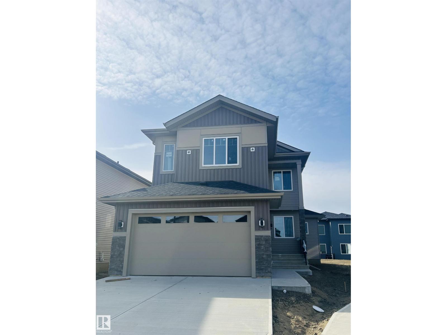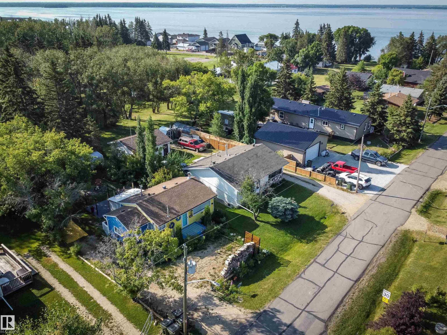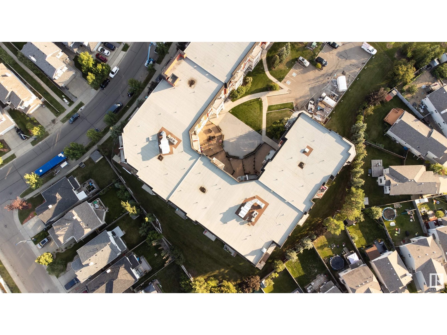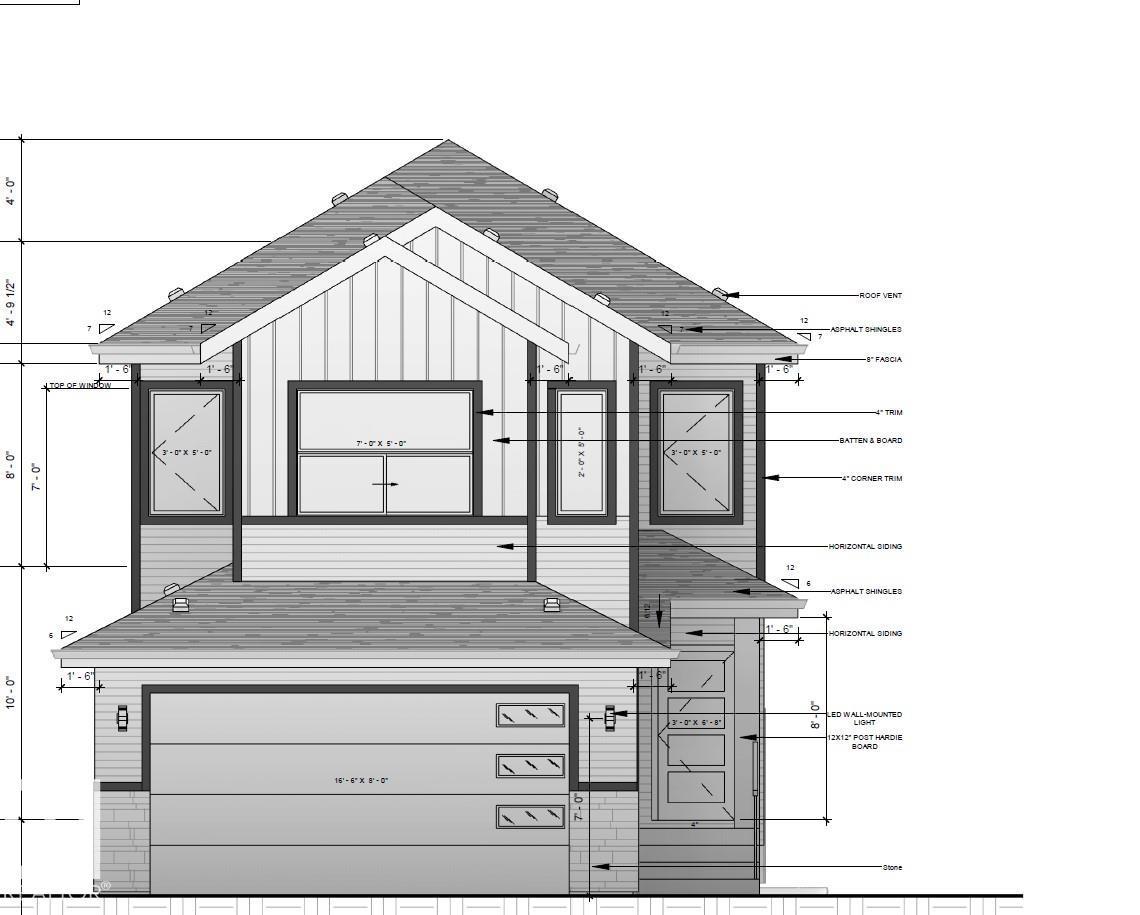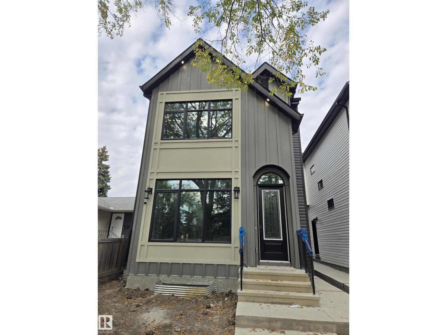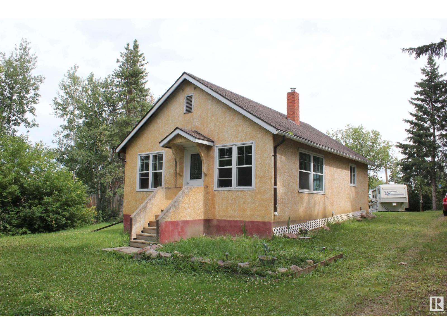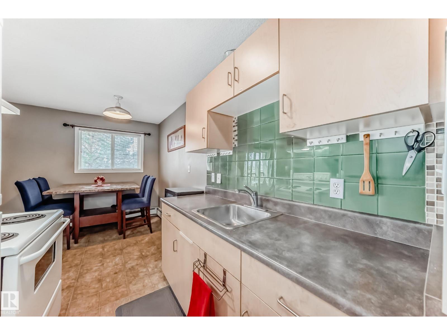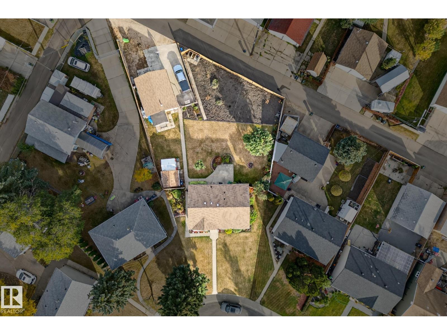23 Woodbend
Warburg, Alberta
Vacant lot available in Warburg where services have been run and building permits have been approved. Blueprints for future bungalow can be supplied to buyer. 58 Ft x 162 Ft (id:62055)
Maxwell Heritage Realty
#45 7385 Edgemont Wy Nw
Edmonton, Alberta
Desirable sought after location in EDGEMONT. This well maintained 2 storey Towhouse offers over 1500 sq ft, 3 bedrooms and 3 bathrooms. Spacious open living area. Modern kitchen with sliding doors to BALCONY, quartz counters, large island with seating, plenty of cabinetry. Nice size bright living room with adjoining dining area. Convenient 2 piece bathroom. Upstairs offers, Primary bedroom with 3 piece ensuite and walk in closet. 4 piece bathroom, and two other generous sized bedrooms. Basement with laundry area and storage, access to garage. Enjoy the low maintenance fenced yard backing on to walkway. 17'x23'DOUBLE ATTACHED GARAGE, LOW CONDO FEES. Super location with convenient access to Anthony Henday & Whitemud, shopping, transit and schools. (id:62055)
Century 21 All Stars Realty Ltd
#314 16303 95 St Nw
Edmonton, Alberta
Location, location, location: peaceful view of green space & walking/biking trails, next door to Namao Centre, 4 blocks to Henday 97 St exit. Ideal for first time home ownership, or Investor wanting turnkey property. Canadian Forces Base/CFB Edmonton nearby: ideal location for Military staff. Master with walk-thru closet fits King set. In-suite laundry. Low maintenance lino in kitchen (easier to clean than tile; no grout). Gas line for BBQ on deck (never buy propane again). Fitness room, games room, and library. Main floor gym and 2nd floor social room. Brand new roof in 2018. Managed by KDM Management. Condo fees of $434.55/month includes heat, water and sewer. Only pay electricity, which is $70/month. Taxes of $1,581.68 in 2025. One outdoor energized/plug-in titled parking stall (#121) PLUS one indoor storage cage (hard to find in condo buildings). Additional parking stalls available $100/mo. NO PETS building. (id:62055)
RE/MAX River City
118 Rue Montalet
Beaumont, Alberta
Located in the desirable community of Montalet, this WELL-KEPT 2-storey home sits on a LARGE CORNER LOT with a BIG BACKYARD and a TRIPLE ATTACHED GARAGE. The home has been FRESHLY PAINTED and features STAINLESS STEEL APPLIANCES on the main floor with an open-concept layout. Upstairs offers three bedrooms and two and a half bathrooms, including a primary with ensuite. The FULLY FINISHED BASEMENT adds a fourth bedroom, a FULL BATH and a rec space. Close to schools, parks, shopping and commuter routes, this move-in-ready property offers space, convenience and impressive parking. (id:62055)
Maxwell Polaris
1553 Lakewood Rd W Nw
Edmonton, Alberta
This beautifully upgraded half duplex is the perfect opportunity for homeowners or investors! Ideally located just steps from neighborhood shops, transit, and with quick access to 91 Street and major routes, convenience is at your doorstep. This home offers 3 spacious bedrooms and a full bath upstairs. The main floor includes a convenient half bath and laundry combo. The fully finished newly built basement boasts a SEPARTAE SIDE ENTRANCE, a Den, living area, full washroom and roughed-in KITCHEN PLUMBING, ideal for a future suite or extended family living. A fenced backyard and rear parking pad with paved alley access complete this fantastic property. (id:62055)
Maxwell Polaris
1825 25a St Nw
Edmonton, Alberta
Welcome to this stunning, fully upgraded home in the highly sought-after community of Laurel! Boasting 4 spacious bedrooms (including 1 on the main floor) and 4 full bathrooms, this home perfectly blends style, comfort, and functionality. Step inside to soaring 9 ft ceilings, a bright open-concept living and dining area, and a modern kitchen with stainless steel appliances. Upstairs, discover 3 bedrooms, 2 full baths, a versatile bonus room, and a luxurious master suite with a private balcony—your perfect retreat. The finished basement offers even more living space, ideal for a gym, theater, or guest suite. Outside, enjoy a detached double garage, solar panels for energy efficiency, and a fully landscaped lot ready for gatherings. With top-rated schools, parks, shopping, and amenities just minutes away, this home is the total package for families and investors alike! (id:62055)
Maxwell Polaris
#90 4050 Savaryn Dr Sw
Edmonton, Alberta
Welcome to this immaculate end-unit townhouse in the sought-after lake community of Summerside! Enjoy exclusive access to Lake Summerside, tennis courts, rinks, and more. This bright and airy 3-bedroom, 2.5-bath home features an open-concept main floor with stylish dark laminate flooring, quartz countertops, stainless steel appliances, a corner pantry, and a cozy electric fireplace. The spacious kitchen opens to a balcony perfect for entertaining. Upstairs offers a large primary bedroom with walk-in closet and ensuite, two additional bedrooms, a full bath, and upper laundry. Massive windows and an east-facing fenced yard flood the home with natural light. The unfinished basement provides excellent storage and access to the double attached garage. Walking distance to Michael Strembitsky School, parks, and just 15 minutes to the airport—this turnkey unit is perfect for first-time buyers or investors! (id:62055)
More Real Estate
#60a 1530 Tamarack Bv Nw
Edmonton, Alberta
Step into design with this stunning 2023-built corner unit townhouse in the vibrant community of Aster! **3 bedrooms, 2.5 bathrooms—including TWO private ensuites—and a double attached garage. this modern home delivers the perfect mix of space, sunlight, and smart design. With extra windows and only one shared wall, you'll love the bright, airy feel throughout. The open-concept main floor is made for modern living—featuring a sleek kitchen, walk-in pantry, spacious living and dining areas, and direct access to your private balcony. Upstairs, two generously sized bedrooms with ensuite and walk-in closet. This is located just STEPS away from Tim Hortons, Chalo! FreshCo, schools, parks and Meadows Rec Centre. It has easy access to Whitemud Drive & Anthony Henday. This home checks every box for first-time buyers, growing families, or savvy investors. Modern. Bright. Move-in Ready. Welcome home! (id:62055)
RE/MAX Excellence
#201 11046 130 St Nw
Edmonton, Alberta
Welcome to Unit 201 in the heart of Westmount—one of Edmonton’s most sought-after neighbourhoods just steps to 124 Street’s vibrant cafes, shops, and dining. This spacious 2-bedroom, 1-bath condo features kitchen with stainless steel appliances, and a welcoming living room filled with natural light. Spacious sized primary suite, while the second bedroom is perfect for guests, a home office, or study. In-suite laundry, and ample storage add everyday convenience. Enjoy your morning coffee on the private balcony. Move-in ready, this home offers the perfect balance of comfort —close to parks, schools, downtown. Ideal for first-time buyers, professionals, or investors seeking a home in a walkable community. (id:62055)
Initia Real Estate
10948 62 Av Nw
Edmonton, Alberta
Welcome to this stunning brand new half-duplex, thoughtfully crafted with tons of upgrades and located in a highly desirable, central neighborhood close to all major amenities. This home features a total of 6 generously sized bedrooms and 4 full bathrooms, including a rare main floor bedroom and full bath—ideal for guests, extended family, or flexible living needs. The open-concept layout is designed for comfort and functionality, with premium finishes throughout, including modern lighting, sleek cabinetry, and quartz countertops. Downstairs include a fully legal 2-bedroom basement suite with its own private entrance presents an outstanding mortgage helper or investment opportunity. A double detached garage provides secure parking. Perfectly situated near public transit, schools, shopping, and just minutes from the University area, this home is an exceptional opportunity for families, students, or investors looking for a turnkey property in a prime location. (id:62055)
RE/MAX Excellence
7104 129 Av Nw
Edmonton, Alberta
Welcome to this Stunning, over 2000 sf living areas bungalow! Features total of 5 Bedrooms/Living rooms/2 Kitchens & 2 Bathrooms. This home has been renovated within 1.5 years with: New vinyl plank floorings/fresh painting/kitchen cabinets/counter top/backsplash tiles/bathrooms/doors/light fixtures. Shingle (6 yr)/furnace (16 yr)/newer windows/100 amp electrical panel. Main floor greets you with large & bright living room, gorgeous vinyl plank floorings throughout. Spacious kitchen w modern, white-color kitchen cabinets/nice backsplash tile/SS appliances. 3 good-sized bedrooms all with vinyl plank floorings. Newer 4pc bathroom. BACK DOOR ENTRANCE to a FULLY FINISHED BASEMENT c/w 2 bedrooms/huge family rm/2nd kitchen/3pc bathroom/laundry & utility rm. Carpet free home! Great-sized yard is fully landscaped/can fit RV parking & concrete pad for double car parking. Close to lots of schools/only minutes to downtown/NAIT/Kingsway mall & all amenities. Quick poss avail. PERFECT FOR INVESTORS OR HOME STARTER! (id:62055)
RE/MAX Elite
#23 2332 Twp 521 Parkland County
Rural Parkland County, Alberta
A lifestyle trend connects nature with lakefront views & offers a pleasant year round lake home. Jackfish Lake shares recreation, , paddleboarders, water sports, loon calls and some pretty amazing sunsets at night. This custom built one owner home offers 3 levels of coziness and outdoor living spaces in this unique 1690 sq ft plan. Vaulted pine ceilings in Kitchen & LR. Center Island provides sizable drawers for storage solutions, great window views, solid wood countertop, & natural wood trims. Two bedrooms sleep on the upper level with an open sitting area concept at the top of the staircase. Master bdrm presents sliding barn doors to the 4pce ensuite. Main floor laundry w/2 pce bath. Bsmt provides a casual sitting environment with deck access, pine feature walls & ceilings. Vinyl Planking flooring. The Hot Tub...with the perfect lakeview is 8x16' situated where the deck offers gatherings. Decks are 12x34 & 24x35. Concrete firepit sitting area with built-in storage boxes. In floor heating in basement (id:62055)
Century 21 Leading
6123 144 Av Nw
Edmonton, Alberta
Welcome to this Stunning/over 2200 sf living space Bungalow! Features total of 5 Bedrooms/2 Living rooms/2 Bathrooms & a Double Oversized Garage. This home has been Substantially Renovated with: Brand New Shingle/Vinyl Plank floorings/Kitchen Cabinets/Quartz Countertop/Backsplash Tiles/Pot Lights/SS Appliances/Painting/New Bathroom/Siding(2015)/HWT(2021)/Windows(2009). Main floor greets you w open concept large & bright living room w gorgeous vinyl plank floorings adjacent to dining area. Spacious Kitchen offers upgraded brand new kitchen. 3 sizable bedrooms & 4pc bathroom. SEPARATE BACK DOOR ENTRANCE to a FULLY FINISHED BASEMENT c/w 2 more bedrooms/1 full bathroom/huge family rm has Egress window/high potential to add a 3rd bedroom & 2nd kitchen. Laundry rm & utility rm. Huge fenced yard is fully landscaped & back lane drive to an oversized double garage built in yr 2001. Carpet free home! Walk to public transp/schools/Park/shopping C & all amenities. Quick poss avail. Perfect for live in or investment! (id:62055)
RE/MAX Elite
7404 May Cm Nw
Edmonton, Alberta
This Former Perry Showhome in Magrath Heights offers 4233 sq. ft. of total living space, 5 bedrooms, 3.5 baths, and a Triple Tandem attached garage with Tesla Charger. The grand entrance greets you with a soaring two-story ceiling that flows through the foyer and living room. The main floor features a spacious den, a stunning great room with large bright windows, a gourmet kitchen with quartz countertops, a large island, high-end SS appliances, and a walk-through pantry. A 2-piece bath completes the main level. Upstairs, you'll find a bonus room, 3 spacious bedrooms, and a 4-pc shared bath, with the primary bedroom featuring a walk-in closet and a spa-like 5-pc ensuite. Enjoy the extended living space in the fully finished basement, complete with a family room, 2 additional bedrooms, and a sleek 3-pc bath. The pie shape backyard has designed and completed by landscaping professional. You will be enjoyed and be relaxed all the time. Close to schools, shopping, and public transportation, with Cul-De-Sac. (id:62055)
Century 21 Masters
14804 73a St Nw
Edmonton, Alberta
Welcome to this stunning over 2100sf living areas bungalow situated on a quiet st in Kilkenny! Features total of 5 Bedrooms/2 Living rooms/2 Kitchens/2 Bathrooms & FULLY FINISHED BASEMENT! Main floor greets you with a large bright living rm with hardwood floorings. Dining area adjacent to kitchen/styling maple wood cabinets/granite countertop & SS appliances. 3 spacious bedrooms & updated 4pc bathroom complete the main floor. 2nd SEPARATE double parking pad AND SIDE DOOR ENTRANCES to a FULLY FINISHED BASEMENT c/w 2 bedrooms/kitchen/3pc bathroom/living rm w large mirror wall, perfect for gym or dancing. Utility & laundry rm is at the base of the stairs making independent access from up & downstairs an option. Upgrades: brand new HWT(2025)/fresh painting/35 yr shingles on house & garage(2020)/paved sidewalk and side alley(2024)/bathroom exhaust fan, light/toilet (2024). Oversized (23'3x21'3) insulated double garage. Walking distance to Schools/Londonderry Mall & all amenities. Quick poss avail. Don't miss! (id:62055)
RE/MAX Elite
#136 5420 Grant Macewan Bv
Leduc, Alberta
This 1,253 Sq Ft 2 storey townhouse has 3 bedrooms and 2.5 bath. On the main floor is a half bath, living room, dining area, and a kitchen with tons of cabinet space. On the upper level is 2 bedrooms, laundry room, full bath, and a spacious master bedroom with a walk in closet and an ensuite. This unit also has a deck looking out onto a beautiful green space. Which includes one of Leduc's community garden locations. Some photos have been staged. (id:62055)
Comfree
5924 18 St Ne
Rural Leduc County, Alberta
This elegant home features 5 bedrooms and 4 full bathrooms, ideal for a growing family. The main floor includes a bright living room, open-to-above family area, modern kitchen with spice kitchen, plus a bedroom and full bath. The upper floor offers two master suites with walk-in closets and attached baths, two additional bedrooms, a common bath, and a spacious bonus room. Located in a quiet cul-de-sac with a separate basement entrance. Under construction – ready in 1-2months! (id:62055)
Maxwell Polaris
303 3 St
Rural Lac Ste. Anne County, Alberta
This year round cottage has a real Maritime Feel. Set on a really nice private lot with lots of perennials on the perimeter, and backing on to a large green space that leads to the lake, this place is a great get a way. Located in the quiet community of Yellowstone, off the shores of Lac Ste Anne this property comes with all services (drilled well, septic tank, power, gas) and boast of a cozy living room with fireplace, kitchen with all appliances, 2 bedrooms, 1 full bath and a laundry area off the back door. interior flair of east coast throughout making this feel like a real recreational home. Outside are gazebos, decks, firepit area, shed and more. Only 45 minutes NW of Edmonton. Moor your boat on the community dock. (id:62055)
Century 21 Masters
#117 226 Macewan Road Sw Sw
Edmonton, Alberta
MAIN LEVEL , NO UTILITY BILLS, 2 PARKING , with Stunning GREEN SPACE VIEW! Bright and spacious, this beautifully updated unit offers 2 beds, 2 baths and an oversized kitchen with in-suite laundry and ample storage space. Enjoy 9-ft ceilings, an open-concept layout and expansive windows that flood the space with natural light and showcase peaceful views of the green space. Newer fresh neutral paint throughout. Condo fees cover all utilities: heat, water, and electricity! This well-managed, pet-friendly UNIT includes 1 secure titled heated underground parking and 1 titled stall parking , lots of visitor/street parking, a fitness room and a large party room for your private gatherings and a open space courtyard . Located right across from a park & playground, just minutes from shopping, dining, schools, daycare, the Anthony Henday, LRT, and bus routes — perfect for families and professionals. Don’t miss your chance to own this hidden gem! (id:62055)
Maxwell Devonshire Realty
179 Starling Way
Fort Saskatchewan, Alberta
Welcome to Southfort Meadows, Fort Saskatchewan! This stunning 2-storey , 2025 sq.ft. home offers the perfect blend of style and functionality with a full bathroom and bedroom on the main floor, ideal for guests or multi-generational living. The open-to-below great room creates a bright and spacious feel, complemented by a fully upgraded kitchen and modern finishes throughout. Upstairs features a cozy bonus room, two additional bedrooms, and a luxurious master suite with a private ensuite and walk-in closet. The side entrance provides convenient access for future basement development, offering excellent income potential. Enjoy a south-facing backyard perfect for natural light and outdoor entertaining. Located close to parks, schools, shopping, and all amenities, this home truly has it all — ready before Christmas! *Photos are from a similiar model and used to showcase the finishing's only. (id:62055)
Maxwell Polaris
7942 89 Av Nw
Edmonton, Alberta
Welcome to this beautifully crafted Tudor-style infill in Idylwylde, offering 1,746 sq.ft. of thoughtfully designed living space. The main floor boasts an inviting open layout with a bright living room, upgraded kitchen, den, mudroom, and half bath—perfect for modern family living. Upstairs, discover 2 bedrooms, a full bathroom, a convenient study nook, laundry, and a spacious primary retreat complete with walk-in closet and spa-inspired ensuite. A detached double garage adds convenience, while the fully finished legal basement suite provides excellent rental income or multi-generational living with its 1 bedroom, full bath, kitchen, dining, living area, and storage. High-end finishes and upgrades throughout include 10' ceilings on the main, 9' ceilings upstairs and in the basement, 8' doors, MDF shelving, upgraded lighting/plumbing, and 200 amp power in the garage. Move-in ready, with timeless curb appeal, this home is ideally located near schools, shopping, and transit. Truly a must-see! (id:62055)
Maxwell Polaris
12 Main Road
Derwent, Alberta
Recently renovated home in Derwent on 2 lots! This cozy and comfortable 757 sqft home features 3 bedrooms, 4pc bath, open and bright kitchen with an eat up peninsula with high back chairs that are included, and a spacious livingroom. The basement is clean and offers a lot of storage, the 3rd bedroom, a flex area , laundry area and a cold room. The lots measures 98' x 180' and the yard has many delightful features including back alley access and an area that would make a great garden. There's a a hidden cove surrounded by large matures trees that offers shelter and privacy. Enjoy the many perennials and interesting trees and shrubs. The single garage is 14 x 20, has power and a lot of storage. Singles replaced in 2023. 2025 taxes $470.00. Motivated seller. Come see Derwent - centrally located between Vermilion, Two Hills and Elk Point. 1.5 hours from Edmonton. (id:62055)
Property Plus Realty Ltd.
#305 12710 127 St Nw
Edmonton, Alberta
This 861 sq. ft. top-floor condo offers the perfect blend of space, comfort, and convenience—ideal for first-time homeowners, students or anyone looking to downsize. Enjoy two covered powered parking stalls and easy access to public transit right outside your door. The kitchen flows seamlessly into a generous dining area, perfect for hosting, and opens to a spacious living room with access to your private balcony. Down the hall, you’ll find three well-sized bedrooms with plenty of closet space—including a walk-in closet in the primary bedroom. With abundant storage, a functional layout, and a fantastic location close to amenities, this condo truly has it all! (id:62055)
One Percent Realty
12236 136 Av Nw
Edmonton, Alberta
RARE MASSIVE LOT! Welcome to Kensington, a family-friendly community in north Edmonton. This charming bungalow sits on a huge pie-shaped lot (over 1,040 m²), a rare find in the city! The home offers four bedrooms (3 above grade), one full bath, and a finished basement with a large recreation room and additional bedroom. The bright main floor features a welcoming living room and functional kitchen overlooking the expansive backyard. Outdoors is a treat for any gardener, featuring a large, beautiful garden, fruit trees, and a double detached garage with ample space for vehicles, tools, or hobbies. Located just a short walk from Kensington School, close to shopping, parks, and public transit, this home is perfect for first-time buyers, investors, or anyone looking for a home with room to grow and a large back yard. Solid, well-maintained, and full of potential. This property is a must-see! (id:62055)
Real Broker


