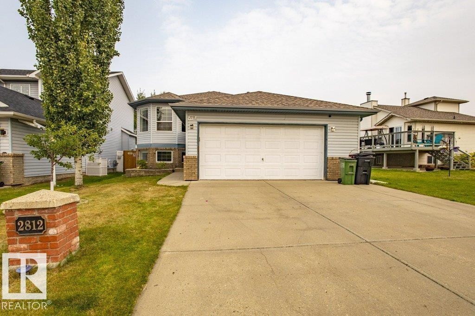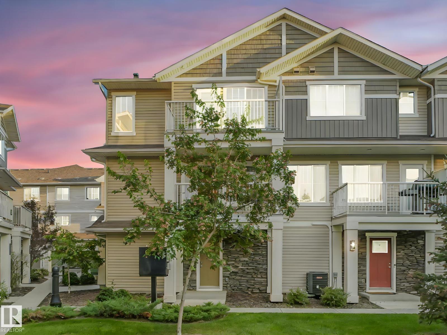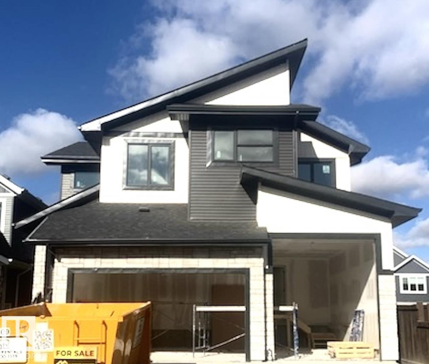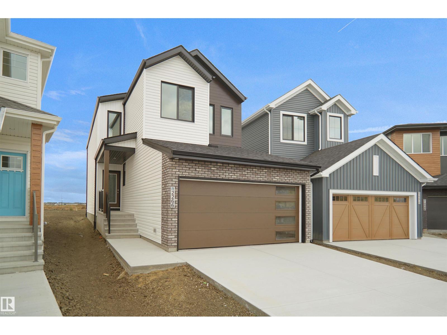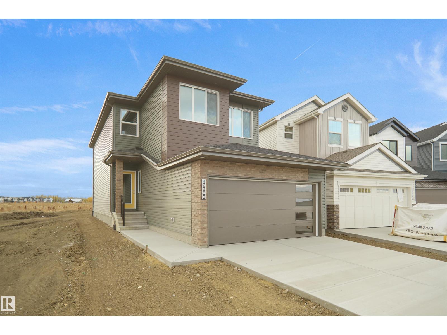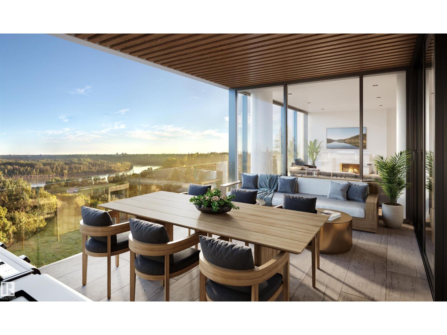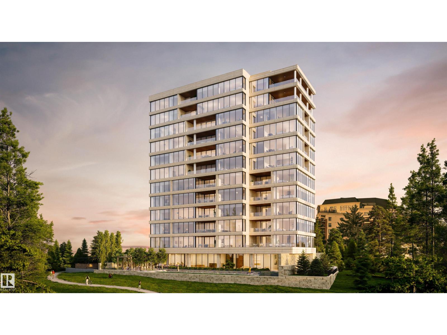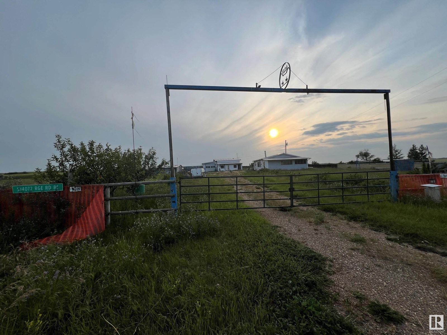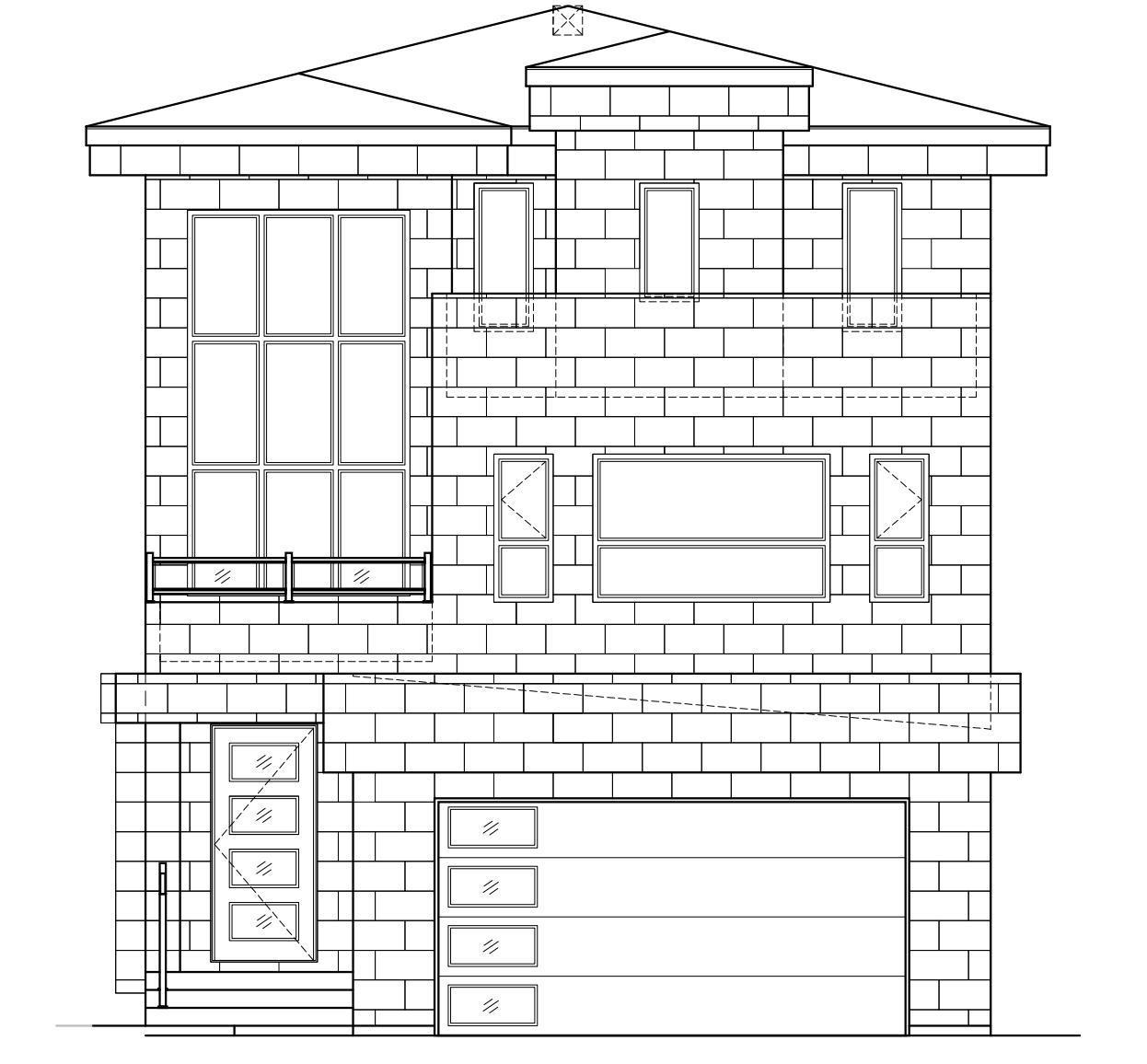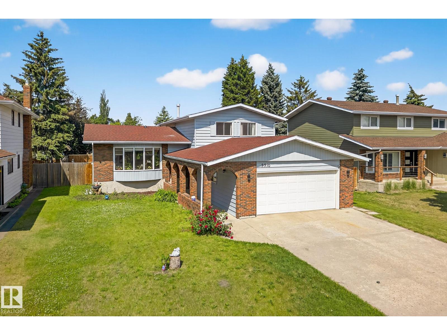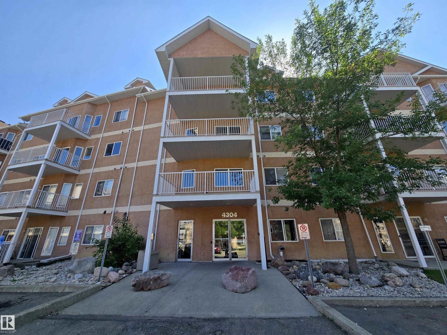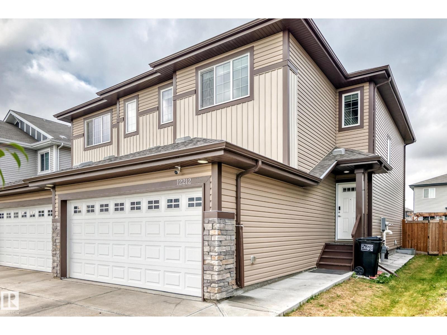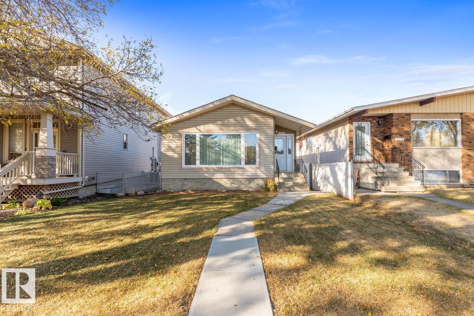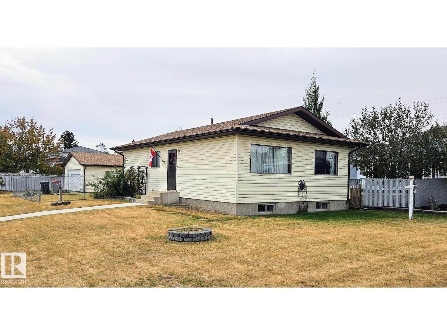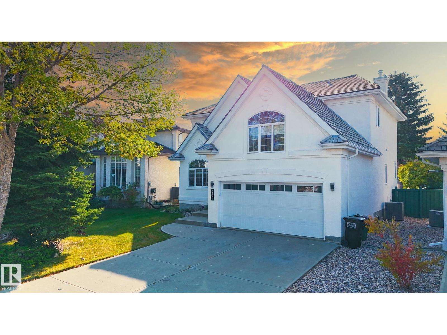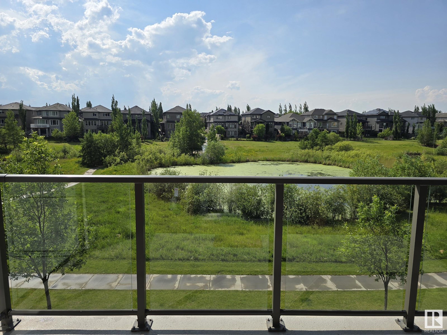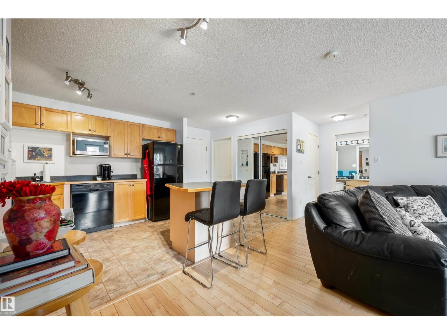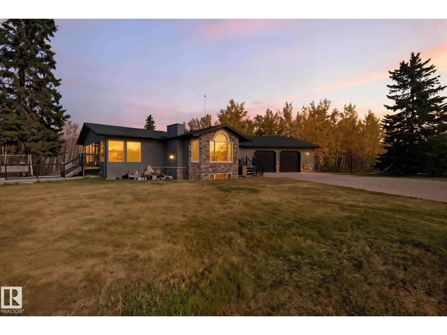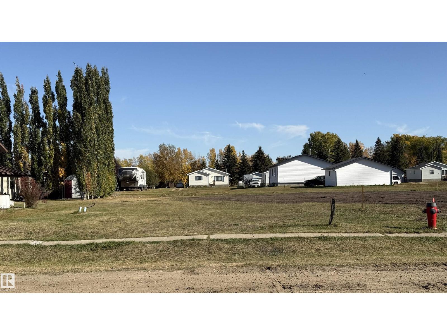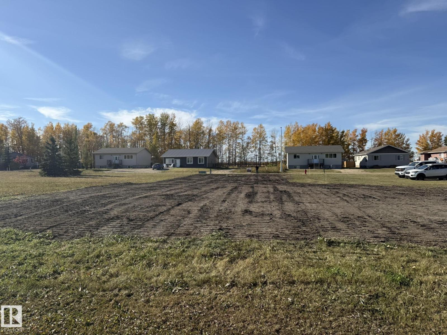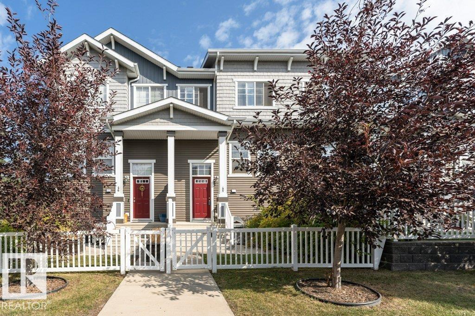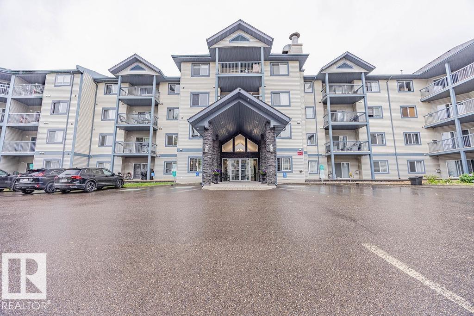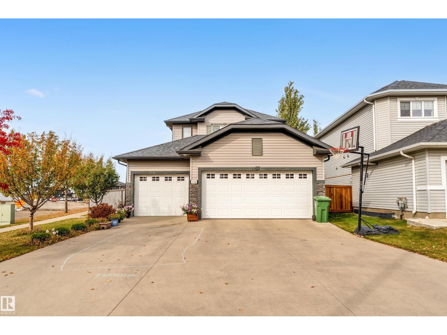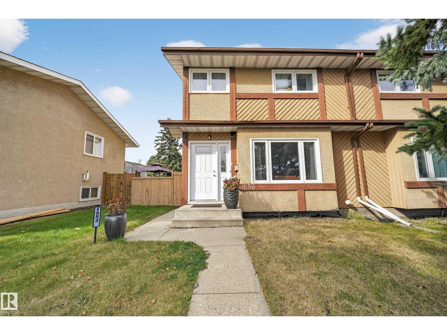2812 40a Av Nw Nw
Edmonton, Alberta
Fully Renovated Bi-Level Home with Modern Upgrades in Larkspur. This beautifully updated bi-level home offers a modern kitchen with sleek waterfall countertops,high-end appliances, and a spacious eating area that opens to a raised deck—perfect for outdoor entertaining. Upstairs, you'll find 3 generous bedrooms and 2 fully renovated bathrooms, combining comfort and contemporary style. The cozy living room provides a warm, inviting space for relaxation. Additional features include a double attached garage, well-maintained landscaping, and a concrete pathway leading to the fully fenced backyard, ensuring privacy and easy access from both sides. Central air conditioning adds comfort year-round. The finished basement is a standout, with a large rec room and fireplace, 2 additional bedrooms, a full bath, and a storage room. With a prime location near shopping, schools, and the Whitemud Freeway, this home offers both convenience and charm. You'll be impressed by the quality and attention to details throughout! (id:62055)
Maxwell Polaris
#86 17832 78 St Nw
Edmonton, Alberta
This extremely clean & thoughtfully designed 1 bedroom townhouse offers an open-concept layout that features a spacious all white kitchen with quartz countertops, stainless steel appliances, full backsplash, and plenty of cabinetry, seamlessly flowing into a bright living room with large windows. Step outside to the deck with a vinyl surface and sleek glass/aluminum railing—perfect for relaxing or entertaining. The primary bedroom includes a walk-in closet and easy access to a 4-piece bathroom. Additional highlights include an enclosed laundry room with a stackable washer/dryer, modern finishes throughout with vinyl plank flooring, custom window coverings, plus included appliances for your convenience. The single attached garage is perfect for your car in the winter months. Close to all types of amenities, schools & easy access to public transport. Enjoy low-maintenance living with professional landscaping, visitor parking on site, and condo fees of just $155/month. (id:62055)
Maxwell Progressive
30 Sydwyck Ci
Spruce Grove, Alberta
HUGE 5 Bedroom Executive Home -Your time has come to own an Unreal Home at a great price, here is the Home you have been Looking for. This Executive 2 Story (5 bedroom, 3 Full Bathroom) Home boasts 10 ft Main Ceilings, Custom Millwork, Upgrades galore. Triple Garage with a 10 ft Single Oversized Door, Entertainers Kitchen, Main floor Bedroom/Den and a Full Washroom, Grand Fireplace with 18 ft Ceilings in the Great-room. Wide Plank Flooring, Upgraded Lighting and Hardware pkg, Upgraded Cabinetry, walk through Pantry, Upstairs has 4 Bedrooms with 2 Full Washroom. Spa Like Master Ensuite with walk in Closet. Upper level features a huge bonus Minutes to the Westend of Edmonton. Situated in a Great New Development in Fenwyck. Mins to Shopping and easy access to the HWY. Drive a little save a lot and have a New Home. Another Masterpiece completed by Raj Built Homes. This Builder has already completed and sold 24+ Homes in Fenwyck alone. Come see the difference Quality makes before you buy your next Home. (id:62055)
RE/MAX River City
2266 194a St Nw
Edmonton, Alberta
Welcome to the Kaylan built by the award-winning builder Pacesetter homes and is located in the heart of Rivers Edge and just steps to the neighborhood parks and walking trails. As you enter the home you are greeted by luxury vinyl plank flooring throughout the great room, kitchen, and the breakfast nook. Your large kitchen features tile back splash, an island a flush eating bar, quartz counter tops and an undermount sink. Just off of the kitchen and tucked away by the front entry is a flex room which could be used as a bedroom and a 4 piece bath. Upstairs is the primary retreat with a large walk in closet and a 4-piece en-suite. The second level also include 2 additional bedrooms with a conveniently placed main 4-piece bathroom and a good sized bonus room. Close to all amenities and easy access to the Henday. This home is now move in ready ! (id:62055)
Royal LePage Arteam Realty
2258 194a St Nw
Edmonton, Alberta
Welcome to the Kaylan built by the award-winning builder Pacesetter homes and is located in the heart of Rivers Edge and just steps to the neighborhood parks and walking trails. As you enter the home you are greeted by luxury vinyl plank flooring throughout the great room, kitchen, and the breakfast nook. Your large kitchen features tile back splash, an island a flush eating bar, quartz counter tops and an undermount sink. Just off of the kitchen and tucked away by the front entry is a flex room which could be used as a bedroom and a 4 piece bath. Upstairs is the master's retreat with a large walk in closet and a 4-piece en-suite. The second level also include 2 additional bedrooms with a conveniently placed main 4-piece bathroom and a good sized bonus room. Close to all amenities and easy access to the Henday. This home is now move in ready ! (id:62055)
Royal LePage Arteam Realty
#502 10143 Clifton Pl Nw
Edmonton, Alberta
Perfectly set between elegant Old Glenora and High Street, The Clifton promises the very best our city has to offer. Imagined by Autograph and designed by McKinley, The Clifton provides 12 floors of expansive estates, rich interiors, and spectacular panoramic views. A symbol of exceptional design and extraordinary living through its craft, timeless architecture and landmark location. The statuesque modern silhouette is home to a small community of estates featuring unobstructed views of the River Valley. With a purposely designed street-facing façade, discreet entrance, and private concierge service, The Clifton offers seclusion and intimacy second to none. Estate E comprises nearly 2700sqft of the finest craftsmanship. This three bedroom residence commands half of the 5th floor and offers unobstructed views through its floor to ceiling windows. Owners are presented with the opportunity to put their custom stamp on their residence by selecting their interior finishings. Welcome Home. (id:62055)
Sotheby's International Realty Canada
#1101 10143 Clifton Pl Nw
Edmonton, Alberta
Perfectly set between Old Glenora and High Street, The Clifton promises the very best our city has to offer. Imagined by Autograph and designed by McKinley, The Clifton provides 12 floors of expansive estates, rich interiors and spectacular panoramic views. A symbol of exceptional design and extraordinary living through its craft, timeless architecture and landmark location. The statuesque modern silhouette is home to a small community of estates featuring unobstructed views of the River Valley. With a purposely designed street-facing façade, discreet entrance, and private concierge service, The Clifton offers seclusion and intimacy. The sub-penthouse has nearly 4500sqft of the finest craftsmanship that is paired with nearly 1000sqft of outdoor living. This three bedroom + Den residence commands the entire 11th floor and offers unobstructed views through floor to ceiling windows. Owners are presented with the opportunity to put their custom stamp on their residence by selecting their interior finishings. (id:62055)
Sotheby's International Realty Canada
534072 Range Road 85
Rural Two Hills County, Alberta
First time on the market! This 9.66-acre estate sale in Two Hills County is a rare opportunity for those seeking space, privacy, and potential. Fully fenced and lined with mature fruit trees, this peaceful parcel features a fully functional machine shop—the true crown jewel of the property—plus several spacious outbuildings for all your storage needs. Power and gas are already on site. A mobile home remains but is uninhabitable (floor is caving in). There’s also a well and septic system (condition unknown). Neighbour currently cuts the hay. Located minutes from Myrnam, Two Hills, and St. Paul, this tranquil, tucked-away gem is a diamond in the rough. The possibilities are wide open—bring your vision and make it yours! (id:62055)
RE/MAX River City
12306 39 Av Nw
Edmonton, Alberta
Welcome to Aspen Gardens - One of Edmonton's most sought after Family Neighbourhoods. Amazing lot with huge trees all around. This Executive 6 bdrm home offers 4 floors of fully finished living space. 9 ft ceilings on the main, Upgraded Lux Windows. Huge Family room on the main floor, an Entertainers Kitchen with a secondary Spice Kitchen on the main. Upgrades to include: Engineered Wide Plank flooring, Custom Cabinets, 2 Master Bedrooms, Upgraded Stainless steel Appliances. Amazing views from the Third Floor Deck. The Main Entrance will take your breath away as it will be a three story ceiling open concept when you walk in. Upper level will feature three bedrooms and a Bouns Room, each bdrm has its own Ensuite. Top Floor will feature another bdrm, Huge covered deck and Bonus room. Home will also have an Elevator to all floors. Walking distance to some of the top schools in the city. Mins to the Derrick Golf Course. Min walk to the Whitemud Trail Walking System and close to the U of A South Campus. (id:62055)
RE/MAX River City
3310 113a St Nw
Edmonton, Alberta
Welcome to the highly sought-after, family-friendly community of Sweet Grass! This bright and spacious 4-level split home offers over 2,500 sq ft of well-designed living space, featuring 4 bedrooms and 3 bathrooms—ideal for a growing family. A rare main floor bedroom provides added convenience and flexibility, perfect for guests, or as an office. The large basement rec room provides extra space for kids to play or relax, while recent upgrades, including fresh paint, new carpet, two furnaces, and a newer roof, ensure comfort and peace of mind. The oversized, double-attached garage provides ample storage, and the fully fenced backyard, complete with a large covered deck, is ideal for outdoor play and summer gatherings. Located just minutes from schools, parks, and shopping, this move-in-ready home is everything a family needs in a location they’ll love. (id:62055)
Maxwell Devonshire Realty
#322 4304 139 Av Nw
Edmonton, Alberta
Welcome to this spacious CORNER UNIT located just minutes from downtown & U of A, with the Clareview LRT Station right at your doorstep. This beautifully maintained condo offers a private & quiet setting with a functional layout. Two generously sized bdrms, including a primary suite with full ensuite. Large entrance leads to a bright OPEN-CONCEPT living area with a large kitchen featuring BRAND NEW stainless steel appliances, oak cabinetry & a large island with plenty of counter space! Step out from either the living room or primary bedroom onto a massive balcony, complete with natural gas BBQ hookup. Add'l features include: A/C, 9ft ceilings, in-suite laundry w/new washer & dryer, underground parking stall conveniently located near the elevator, access to the car wash & the amenities building w/SOCIAL ROOM, GYM & GAMES ROOM. Enjoy the unbeatable convenience with walking distance to shopping, groceries, fitness centers & all essential amenities. Fantastic opportunity to own in a prime location! (id:62055)
Now Real Estate Group
12212 176 Av Nw Nw
Edmonton, Alberta
Spacious well-kept 1640 sq ft two storey home with a fresh coat of paint and new carpets. Three bedroom, three bath home with room to install a separate enterance in the quiet community of Rapperswill in North Edmonton. 9 ft ceilings on the main floor, quartz countertops, stainless steel appliances, laminate flooring throughout. Open concept kitchen w/ a huge walk-in pantry! Bright living room and dining room with patio doors to a large deck & fenced large backyard. Upper floor has 3 bedrooms, full bathroom and a full laundry room w/ a sink. Master bedroom includes walk-in closet and 4 piece en suite. Full unspoiled basement. 24ft deep double garage w/ extended driveway at 27 ft. Minutes to shopping centers, restaurants, LA fitness, etc. Easy access to the Henday, playgrounds, walking trails, and ponds. (id:62055)
RE/MAX Elite
12232 83 St Nw
Edmonton, Alberta
This well-laid-out bungalow offers comfortable living with two bedrooms on the main floor, a spacious living room, dining area and a practical galley-style kitchen. The partially finished basement adds extra space with a family room, den, laundry and plenty of storage. Enjoy the fenced backyard and single detached garage. Located within walking distance to Dalton Park, and close to shopping, schools, and public transportation. (id:62055)
RE/MAX Elite
284 Porter Av
Millet, Alberta
Pride of ownership shines in this well-kept bungalow on a desirable CORNER LOT in the family-friendly town of Millet. This charming home offers 3beds & full bath on the main floor, cozy living room & open kitchen/dining area—perfect for everyday living. SEPARATE ENTRANCE to the basement leads to a partially finished space featuring a 4th bed, 2PC bath & room to personalize & complete to your needs. House has 2x6 construction with extra insulation & gas hookup still available in the kitchen for stove conversion. Heated & insulated double detached garage (2006) with 220V service. Updates: Dishwasher2023, Fresh gravel driveway2025, & new sidewalk2024. Upgrades in the past 5–10 years: shingles, furnace, hot water tank, siding, stove, fridge, garage, chain-link fence, kitchen cabinets. Great location close to schools, parks, and shopping. Only 15mins to Leduc & 22mins to Edm. Intern. Airport. A solid home with great potential–perfect for families, investors, or first-time buyers! SELLERS ARE ORIGINAL OWNERS (id:62055)
RE/MAX Excellence
352 Hunters Ru Nw
Edmonton, Alberta
The location & pride of ownership of this home are unmatched! Starting with the location, this home is located at the back of a quiet local traffic only crescent. With a huge private south facing yard beautifully landscaped w/ mature trees & shrubs throughout. A 2 tier deck & a stamped concrete patio this yard is an oasis. The home is a 2300sf landmark custom build with a fantastic floorpan. entering the home you are greeted with high ceilings & a den/office flex room. The bright open living room has a gas FP and the kitchen has updated quartz counter tops and upgraded appliances. main floor complete w/ 2pce bath & laundry. The upper level has a generous bonus room, 2 bedrooms, a 4 pce main bath & a wonderful primary bedroom w/ a 5pce ensuite incl. jacuzzi tub. The basement is fully finished in 2015 complete with a large rec room with wired in surround sound and a wet bar with a dishwasher. The 4th bedroom is massive & has a walk in closet. There is also a beautiful 3pce full bath. This home is an 11/10. (id:62055)
The Good Real Estate Company
#206 1316 Windermere Wy Sw
Edmonton, Alberta
HUGE & stunning 1222 sq.ft. 2 bedroom + DEN, 2 bathroom unit in a CONCRETE & STEEL adult only 18+ building. The best part of owning this property? It is SOUTH facing with a VIEW OF THE POND! Talk about tranquility! This quiet unit has so many desirable features like the 10 foot ceilings, quartz counter tops throughout (including a waterfall edge in the kitchen), kitchen cabinetry & backsplash to the ceiling, heated tile floors in the en suite, an abundance of pot lights, & TWO UNDERGROUND stalls! You will love that view from the second you enter your new home, & you can see it from every room except the den. The open concept of the kitchen, dining area, & living room makes the condo feel even larger. The primary bedroom is large enough for a king suite, & the second bedroom is also a good size. This is the perfect property for someone looking for a quiet place to call home while being walking distance to tons of restaurants, shopping, pathways, & more, with a full-service gym steps from your unit door! (id:62055)
RE/MAX Real Estate
#228 5350 199 St Nw
Edmonton, Alberta
Welcome to this beautiful 2 bed, 2 bath condo in The Hamptons—offering comfort, convenience, and incredible value! This well-maintained unit includes 2 titled surface parking stalls and in-suite laundry. The open-concept layout is ideal for roommates or entertaining. The kitchen features ample counter space, a large island, and black appliances. Both bedrooms are generously sized with large windows; the primary suite includes a walk-through closet and 4-piece ensuite with extended vanity. Enjoy extras like in-suite storage and a private balcony. This professionally managed, pet-friendly complex offers secure entry, an elevator, and visitor parking. Conveniently located near transit, schools, shopping, the Henday, and Whitemud. Move-in ready—don’t miss this fantastic opportunity! (id:62055)
Maxwell Progressive
22516 Twp Road 572
Rural Sturgeon County, Alberta
Welcome to your own 143-acre paradise! With two separate titles (4.87 acres + 138 acres), this incredible property offers privacy, recreation, and endless potential. Explore quad trails, mature bush, and abundant wildlife right in your backyard. Enjoy weekends at the cozy cabin, host family gatherings, weddings (county approval required), or create Airbnb retreats. The heated barn with 220 power, hay shed, and fenced land are ideal for animals or hobby farming. Inside, the home features 5 bedrooms, 3 baths, A/C, in-floor heated basement, and a stunning custom kitchen by Cabico.—a proudly Canadian-made product. Relax in your spa-like ensuite, unwind in the swim spa, or enjoy movie nights in the basement theatre. With a heated garage, fenced yard, and long treed driveway, this property truly has it all! (id:62055)
Local Real Estate
25 Woodbend
Warburg, Alberta
Get ready to build your next home away from the busy cities! Vacant lot available in Warburg. Services are available at the property line. 58 Ft x 162 Ft (id:62055)
Maxwell Heritage Realty
23 Woodbend
Warburg, Alberta
Vacant lot available in Warburg where services have been run and building permits have been approved. Blueprints for future bungalow can be supplied to buyer. 58 Ft x 162 Ft (id:62055)
Maxwell Heritage Realty
#45 7385 Edgemont Wy Nw
Edmonton, Alberta
Desirable sought after location in EDGEMONT. This well maintained 2 storey Towhouse offers over 1500 sq ft, 3 bedrooms and 3 bathrooms. Spacious open living area. Modern kitchen with sliding doors to BALCONY, quartz counters, large island with seating, plenty of cabinetry. Nice size bright living room with adjoining dining area. Convenient 2 piece bathroom. Upstairs offers, Primary bedroom with 3 piece ensuite and walk in closet. 4 piece bathroom, and two other generous sized bedrooms. Basement with laundry area and storage, access to garage. Enjoy the low maintenance fenced yard backing on to walkway. 17'x23'DOUBLE ATTACHED GARAGE, LOW CONDO FEES. Super location with convenient access to Anthony Henday & Whitemud, shopping, transit and schools. (id:62055)
Century 21 All Stars Realty Ltd
#314 16303 95 St Nw
Edmonton, Alberta
Location, location, location: peaceful view of green space & walking/biking trails, next door to Namao Centre, 4 blocks to Henday 97 St exit. Ideal for first time home ownership, or Investor wanting turnkey property. Canadian Forces Base/CFB Edmonton nearby: ideal location for Military staff. Master with walk-thru closet fits King set. In-suite laundry. Low maintenance lino in kitchen (easier to clean than tile; no grout). Gas line for BBQ on deck (never buy propane again). Fitness room, games room, and library. Main floor gym and 2nd floor social room. Brand new roof in 2018. Managed by KDM Management. Condo fees of $434.55/month includes heat, water and sewer. Only pay electricity, which is $70/month. Taxes of $1,581.68 in 2025. One outdoor energized/plug-in titled parking stall (#121) PLUS one indoor storage cage (hard to find in condo buildings). Additional parking stalls available $100/mo. NO PETS building. (id:62055)
RE/MAX River City
118 Rue Montalet
Beaumont, Alberta
Located in the desirable community of Montalet, this WELL-KEPT 2-storey home sits on a LARGE CORNER LOT with a BIG BACKYARD and a TRIPLE ATTACHED GARAGE. The home has been FRESHLY PAINTED and features STAINLESS STEEL APPLIANCES on the main floor with an open-concept layout. Upstairs offers three bedrooms and two and a half bathrooms, including a primary with ensuite. The FULLY FINISHED BASEMENT adds a fourth bedroom, a FULL BATH and a rec space. Close to schools, parks, shopping and commuter routes, this move-in-ready property offers space, convenience and impressive parking. (id:62055)
Maxwell Polaris
1553 Lakewood Rd W Nw
Edmonton, Alberta
This beautifully upgraded half duplex is the perfect opportunity for homeowners or investors! Ideally located just steps from neighborhood shops, transit, and with quick access to 91 Street and major routes, convenience is at your doorstep. This home offers 3 spacious bedrooms and a full bath upstairs. The main floor includes a convenient half bath and laundry combo. The fully finished newly built basement boasts a SEPARTAE SIDE ENTRANCE, a Den, living area, full washroom and roughed-in KITCHEN PLUMBING, ideal for a future suite or extended family living. A fenced backyard and rear parking pad with paved alley access complete this fantastic property. (id:62055)
Maxwell Polaris


