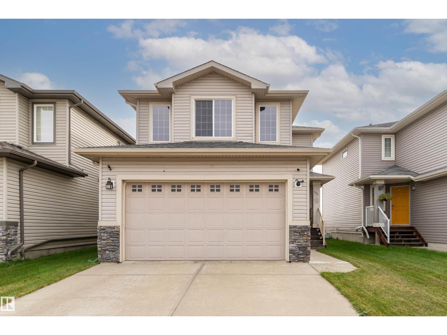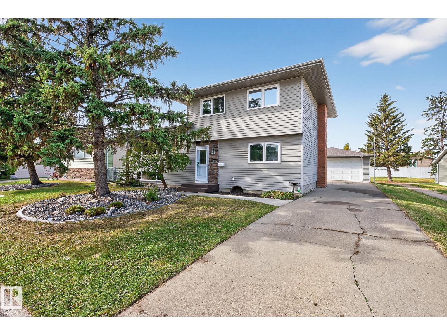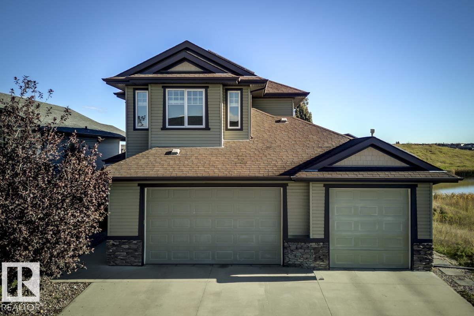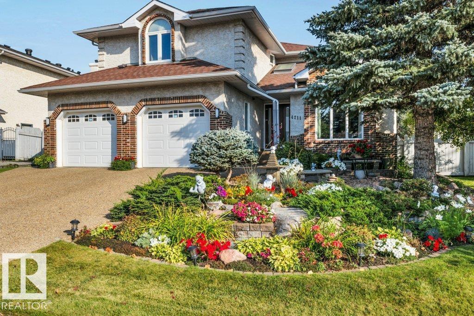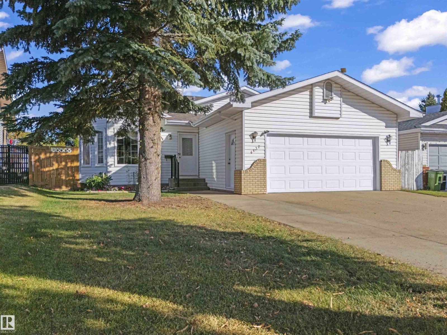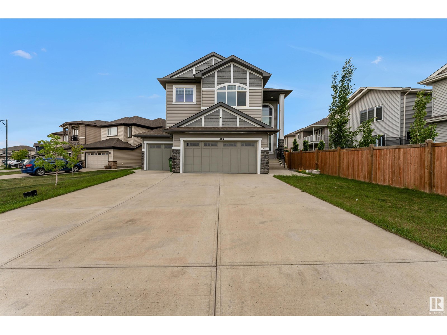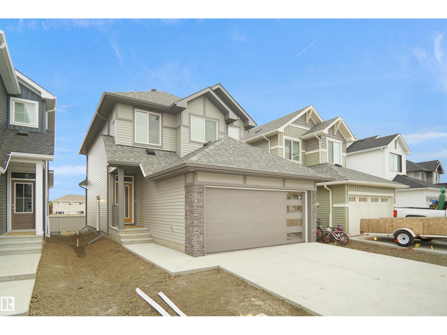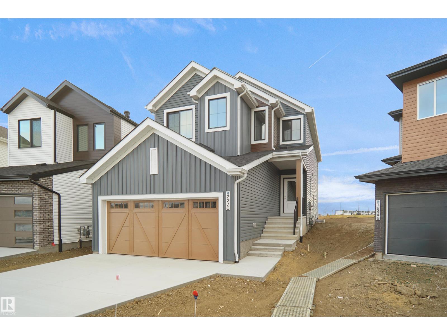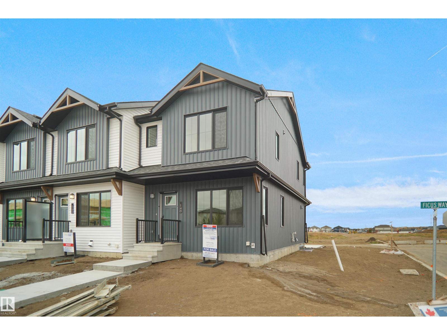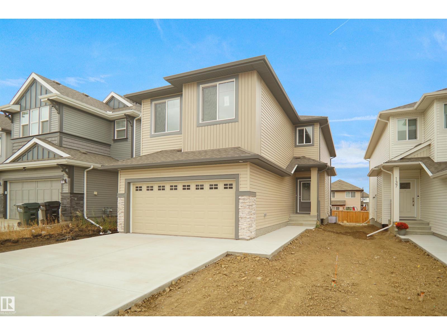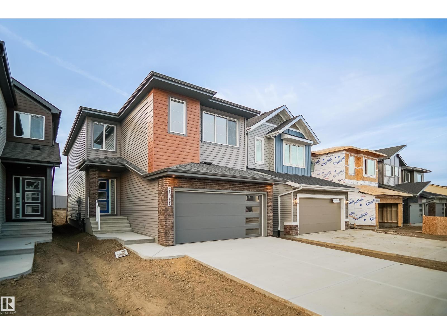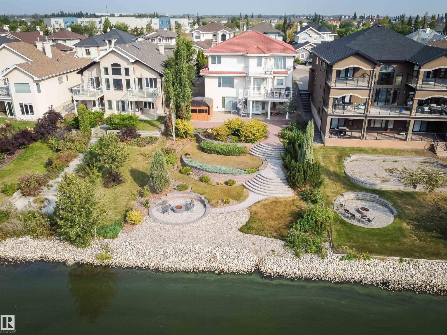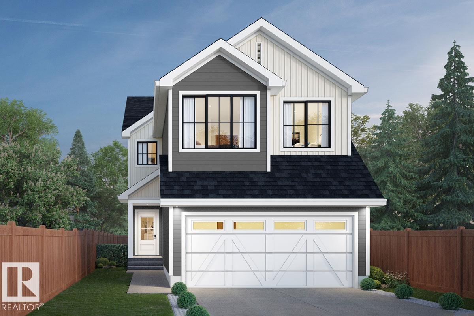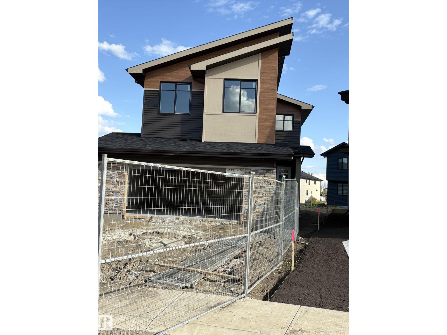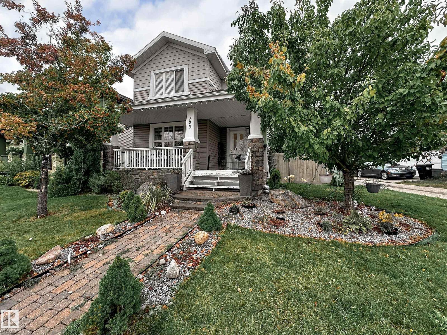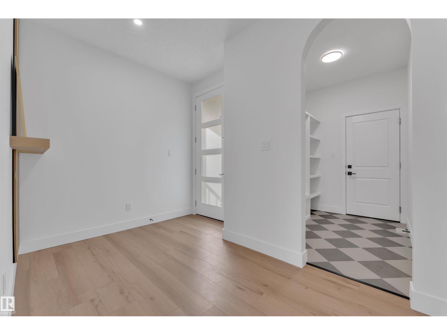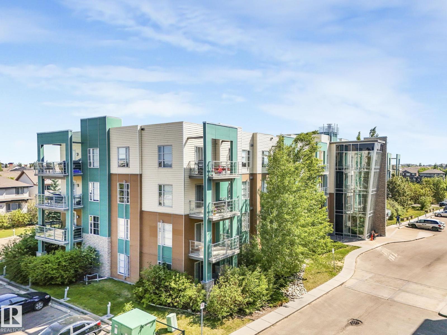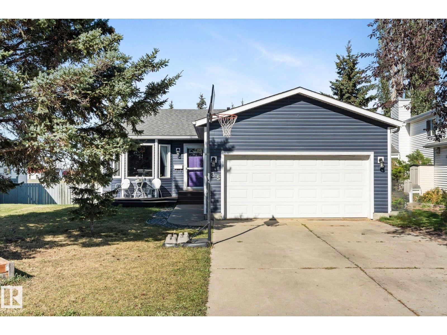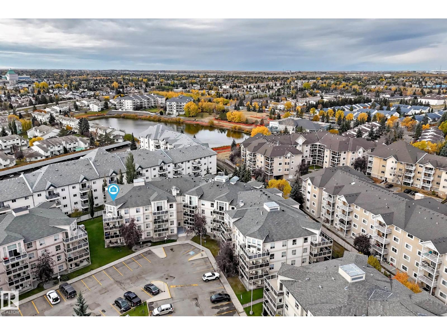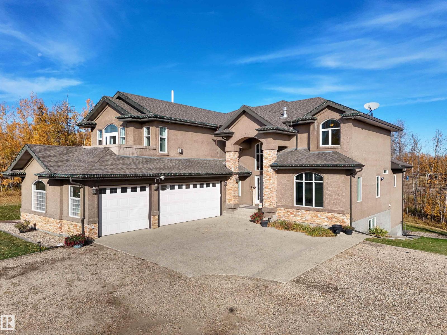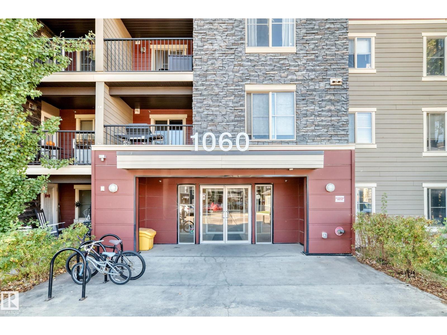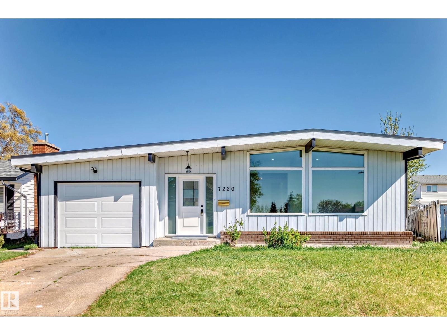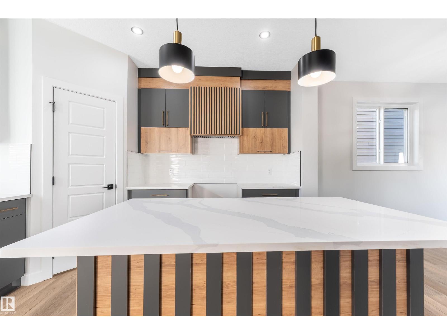5305 45 St
Bruderheim, Alberta
Welcome home to this well maintained 1830 sq ft 2-story home that offers plenty of space for the whole family. The main floor boasts an open concept design featuring a spacious center island kitchen with ample cabinet and counter space, convenient walk through pantry and a seamless flow into the dining and living areas. 2 pc powder room and main floor laundry with access to your double attached garage. Upstairs you will find NEW vinyl plank flooring throughout, a large bonus room filled with natural light, 4 pc main bath and 3 spacious bedrooms with the primary featuring a walk-in closet and a 4 pc en-suite with soaker tub and separate shower. The finished basement adds even more living space with a 4th bedroom, rec room, office space and plenty of storage. Potential for a full bath with the rough in plumbing. Furnace and HWT (2023), New C4 shingles (2024) with transferable warranty. Enjoy the cozy deck space with a fenced backyard and brand new storage shed! Close to school, park and easy highway access. (id:62055)
RE/MAX Edge Realty
8012 172 St Nw
Edmonton, Alberta
Welcome to this spacious and well-maintained 4-level split located in the quiet community of Thorncliffe! This charming home offers over 2000sq ft of living space, making it perfect for growing families or anyone looking for a quiet, west end neighbourhood close to everything. The bright main floor features a welcoming living room with a large picture window, open dining area to kitchen with plenty of cabinet and counter space. Upstairs, you’ll find 3 bedrooms and a full bathroom, ideal for family living. The lower level has a cozy family room with a fireplace, an additional bedroom or office, offering excellent flexibility. The fourth level includes laundry, extra storage, bedroom and 2nd living. Step outside to enjoy your fenced backyard w/ a double detached garage. Situated on a quiet street, this home is within walking distance of schools, parks, shopping, and public transit, and just minutes from West Edmonton Mall and the Whitemud. Many Upgrades throughout, move in and start living! (id:62055)
RE/MAX River City
63 Lakewood Bv
Beaumont, Alberta
ONE BEDROOM LEGAL SUITE!! Welcome to this stunning 2 Storey home in the quiet community of Beaumont. Step inside and fall in love with the open concept layout, gleaming hardwood floors, soft neutral tones, and triple pane windows that fill the home with natural light. The main floor offers a spacious kitchen with granite countertops, ss appliances, walk-in pantry, gas stove, and large island. Enjoy the dining area with access to the water view balcony and a cozy living room with gas fireplace. Upstairs, the primary suite features a walk-in closet and luxurious ensuite. Two more bedrooms, a full bath, and a bonus room complete the level. The walkout basement has heated floors, laundry, and modern finishes. Outside, relax in your backyard oasis backing the lake with a cover patio, firepit, and room to play. Heated triple garage completes this home. Recent updates: New On-Demand hot water (2022), Water Softener (2024), Solar Panels (Kuby, 2024), Legal Suite: new washer/dryer, stove, microwave, HRV (2022) (id:62055)
RE/MAX River City
4211 48 St Nw
Edmonton, Alberta
ORIGINAL OWNER home checks all the boxes with 3400 square feet of living space, traditional layout with formal living and dining room, family room and renovated kitchen on the main floor, upper level features 4 very spacious bedrooms, enter the massive primary through double French doors, ensuite w/ 2 person jetted tub, 3 additional bedrooms that share a 4 piece bath, basment developed for extended family with full 2nd kitchen, family room, bathroom and bedroom. Updates to the home have been extensive over the years including - Vinyl Windows, Exterior Doors, kitchen and bathroom countertops and stained cabinets, newer appliances (GAS stove), Hot water tank (2023), Furnace & shingles approx 15 years old (leaf filler gutter protection), LED recessed lighting, hardwood foors, heated garage, GAS fireplace and the list goes on and on. Beautiful grounds steps from the ravine, raised garden beds, bountiful plum/apple trees & grape vines, composite decking/power awning! Shows 10/10 (id:62055)
2% Realty Pro
4137 28 Ave Nw Nw
Edmonton, Alberta
This home is more than just move-in ready, it’s been upgraded with comfort and peace of mind in mind. Step inside knowing the essentials are already taken care of: a newer hot water tank and furnace (2022), a heated 16 ft x 7 ft garage for year-round convenience, and a gas line to the stove for effortless cooking. The sleek stove is only a year old and still under warranty, while the microwave and plumbing have been refreshed within the last decade. Add to that a reliable fridge (10 yrs) and laundry appliances (5 yrs), and you’ve got a home where every detail has been thoughtfully maintained. It’s the perfect balance of function, style, and comfort, ready for you to enjoy from day one. (id:62055)
Exp Realty
824 34 Av Nw
Edmonton, Alberta
Stunning Custom Home – Over 4,485 Sq.Ft. of Luxury Living! This exceptional home offers 6 bedrooms, 5 full bath, a TRIPLE car garage, and fully FINISHED basement with 1 Bedroom, Rec area, full Bath & rough-ins for Kitchen and SEPERATE ENTERANCE. Step into the grand open-to-below living room, attached to the dining area. Family room and an extended kitchen, both overlooking large window AND complemantry SPICE KITCHEN with PANTRY. Main floor has a FULL Bedroom with ensuite, and POWDER ROOM. Upstairs, 2 MASTER Bedrooms with ensuites and WIC, plus two additional bedrooms with Jack & Jill. Bonus room and convenient upstairs laundry with SINK, providing function and flexibility for the whole family. Enjoy the maintenance-free stamped concrete backyard & sidewalks, a large deck, and the comfort of central A/C. Located near a K–9 school, new high school, REC centre, cinema, shopping, grocery stores, and with easy access to Whitemud Drive and Anthony Henday, this home offers both luxury and unbeatable convenience. (id:62055)
Maxwell Polaris
4288 Kinglet Dr Nw
Edmonton, Alberta
Welcome to this brand new home the “Sage II” Built by Broadview Homes and is located in one of North West Edmonton's newest premier communities of Kinglet Gardens. With just under 1200 square Feet this home comes single parking detached garage, this opportunity is perfect for a young family or young couple. Your main floor is complete with luxury Vinyl plank flooring throughout the great room and the kitchen. Highlighted in your new kitchen are upgraded cabinets, upgraded counter tops and a tile back splash. Finishing off the main level is a 2 piece bathroom. The upper level has 3 bedrooms and 2 full bathrooms that is perfect for a first time buyer. This home is now move in ready! (id:62055)
Royal LePage Arteam Realty
129 Elliot Wd
Fort Saskatchewan, Alberta
Welcome to the Sampson built by the award-winning builder Pacesetter homes and is located in the heart of Fort Saskatchewan and just steps to the neighborhood park and walking trails. As you enter the home you are greeted by luxury vinyl plank flooring throughout the great room, kitchen, and the breakfast nook. Your large kitchen features tile back splash, an island a flush eating bar, quartz counter tops and an undermount sink. Just off of the kitchen and tucked away by the front entry is a 2 piece powder room. Upstairs is the master's retreat with a large walk in closet and a 4-piece en-suite. The second level also include 2 additional bedrooms with a conveniently placed main 4-piece bathroom and a good sized bonus room. Close to all amenities. This home is now move in ready! (id:62055)
Royal LePage Arteam Realty
2270 194a St Nw
Edmonton, Alberta
Welcome to the “Columbia” built by the award winning Pacesetter homes and is located on a quiet street in the heart of west Edmonton in the beautiful neighborhood of River's Edge. This unique property River's Edge offers nearly 2160 sq ft of living space. The main floor features a large front entrance which has a large flex room next to it which can be used a bedroom/ office if needed, as well as an open kitchen with quartz counters, and a large walkthrough pantry that is leads through to the mudroom and garage. Large windows allow natural light to pour in throughout the house. Upstairs you’ll find 3 large bedrooms and a good sized bonus room. This is the perfect place to call home. This home is now move in ready ! (id:62055)
Royal LePage Arteam Realty
140 Ficus Wy
Fort Saskatchewan, Alberta
NO CONDO FEES and AMAZING VALUE! You read that right welcome to this brand new townhouse unit the “Bentley” Built by StreetSide Developments and is located in one of Fort Saskatchewan newest premier communities of Westpark. With over 1200+ square Feet, front and back yard is landscaped. This opportunity is perfect for a young family or young couple. Your main floor is complete with upgrade luxury Laminate and Vinyl plank flooring throughout the great room and the kitchen. Highlighted in your new kitchen are upgraded cabinets, upgraded counter tops and a tile back splash. Finishing off the main level is a 2 piece bathroom. The upper level has 3 bedrooms and 2 full bathrooms that is perfect for a first time buyer. This home is now move in ready! (id:62055)
Royal LePage Arteam Realty
7223 182 Av Nw
Edmonton, Alberta
***Backing Park *** Welcome to the Chelsea built by the award-winning builder Pacesetter homes located in the heart of the Crystalina Nera and just steps to the walking trails and parks. As you enter the home you are greeted by luxury vinyl plank flooring throughout the great room ( with open to above ceilings) , kitchen, and the breakfast nook. Your large kitchen features tile back splash, an island a flush eating bar, quartz counter tops and an undermount sink. Just off of the kitchen and tucked away by the front entry is a 4 piece bath next to the bedroom. Upstairs is the primary bedrooms retreat with a large walk in closet and a 5-piece en-suite. The second level also include 2 additional bedrooms with a conveniently placed main 4-piece bathroom and a good sized central bonus room. Close to all amenities *** This home is under construction and the photos used are from a previous similar home, the colors and finishings may vary to be complete by December*** (id:62055)
Royal LePage Arteam Realty
1535 11 Av Nw
Edmonton, Alberta
Welcome to the Calypso built by the award-winning builder Pacesetter homes located in the heart Aster and just steps to the walking trails and the Meadows rec Centre. As you enter the home you are greeted by luxury vinyl plank flooring throughout the great room ( with open to above ceilings) , kitchen, and the breakfast nook. Your large kitchen features tile back splash, an island a flush eating bar, quartz counter tops and an undermount sink. Just off of the kitchen and tucked away by the front entry is a 2 piece bath. To complete them main floor you have a conveniently located flex room that could be used as an office or a bedroom. Upstairs is the master's retreat with a large walk in closet and a 4-piece en-suite. The second level also include 2 additional bedrooms with a conveniently placed main 4-piece bathroom and a good sized bonus room. *** Home is under construction the photos used are of the same style property. Colors and finishings may vary to be complete by next week and photos to follow** (id:62055)
Royal LePage Arteam Realty
13527 158 Av Nw
Edmonton, Alberta
Gorgeous Lakefront Two-Storey with Walkout Basement. Situated on the tranquil shores of Carlton Lake, this stunning home offers over 4,425 sq. ft. of living space on a beautifully manicured 0.24-acre lot. Stone pathways, lush landscaping, and a lakeside firepit create the perfect outdoor retreat, while a private hot tub at the back lets you relax to the evening sounds of nature. Inside, the home features 5 spacious bedrooms, 4 full baths, 3 fireplaces, 3 family rooms, bar, all designed with large, sun-filled windows that showcase both breathtaking lake views and abundant natural light. Numerous updates throughout include new flooring, fresh paint, upgraded bathroom fixtures, furnace, hot water tanks, central A/C, and more—making this property move-in ready. A triple attached garage provides ample space for vehicles and storage, while the walkout basement expands your living and entertaining options. Located close to all the amenities of the Carlton community—shopping, arenas, playgrounds, and schools - (id:62055)
Century 21 Masters
1604 11 Av Nw
Edmonton, Alberta
Welcome to the Chelsea built by the award-winning builder Pacesetter homes located in the heart of the Aster and just backing the natural reserve. As you enter the home you are greeted by luxury vinyl plank flooring throughout the great room ( with open to above ceilings) , kitchen, and the breakfast nook. Your large kitchen features tile back splash, an island a flush eating bar, quartz counter tops and an undermount sink. Just off of the kitchen and tucked away by the front entry is a main floor bedroom and a 3 piece powder room. Upstairs is the primary bedrooms retreat with a large walk in closet and a 5-piece en-suite. The second level also include 2 additional bedrooms with a conveniently placed main 4-piece bathroom and a good sized central bonus room. Close to all amenities and easy access to the Henday and the white mud trail. *** This home is under construction and the photos used are from a previous similar home, the colors and finishings may vary , complete by next week *** (id:62055)
Royal LePage Arteam Realty
239 166 Av Ne
Edmonton, Alberta
Welcome to the all new Newcastle built by the award-winning builder Pacesetter homes located in the heart of Quarry Landing and just steps to the walking trails and Schools. As you enter the home you are greeted by luxury vinyl plank flooring throughout the great room ( with open to above ceilings) , kitchen, and the breakfast nook. Your large kitchen features tile back splash, an island a flush eating bar, quartz counter tops and an undermount sink. Just off of the kitchen and tucked away by the front entry is a 2 piece powder room. Upstairs is the primary bedroom retreat with a large walk in closet and a 4-piece en-suite. The second level also include 2 additional bedrooms with a conveniently placed main 4-piece bathroom and a good sized bonus room. *** This home is under construction photos used are of the same layout but colors may vary , should be completed by the end of this week and photos will be updated *** (id:62055)
Royal LePage Arteam Realty
223 61 St Sw
Edmonton, Alberta
This Beautiful 2 storey home is located on a large corner lot in the prestigious community of Charlesworth, with easy access to Anthony Henday, close to parks, schools, shopping center, public transportation. This well-maintained home offers AIR CONDITIONING, and an INSULATED & HEATED 2 car garage. The main floor features an open concept floor plan with hardwood flooring. The kitchen is contemporary in style with a large island. A good size dining room is overlooking the fully fenced fabulous backyard. The backyard is landscaped and has professionally custom build deck. Upstairs features with UPSTAIRS laundry, 3 bedrooms, and the master bedroom with his/her closet and 4 pc ensuite. The fully finished basement is professionally developed to a salon space. Do not miss this unique opportunity. (id:62055)
Maxwell Polaris
2408 1 Ave Sw Sw
Edmonton, Alberta
* HUGE PIE LOT * BACKING TO TREE-LINE * PRE-CONSTRUCTION * 5 BEDROOM AND 4 BATH WITH OPEN TO ABOVE, SPICE KITCHEN, MAIN FLOOR OFFICE/BEDROOM AND FULL BATH, GLASS RAILING, FEATURE WALLS, CUSTOM KITCHEN, (id:62055)
RE/MAX Excellence
#416 2588 Anderson Wy Sw
Edmonton, Alberta
INVESTOR ALERT! Incredible top floor opportunity, ideally located in one of the city's most desirable communities of Ambleside. *NEW CARPET AND PAINT** This 811 sqft top floor unit features 2 BEDROOMS, 2 FULL BATHROOMS, 2 TITLED parking stalls, in-suite laundry & balcony! Step inside to an open-concept floor plan that features a bright and spacious living area, perfect for entertaining or relaxing. The modern kitchen comes equipped with stainless steel appliances, ample cabinetry, and a breakfast bar that flows seamlessly into the dining and living space. The primary bedroom boasts a large closet and a private 4-piece ensuite. A generously sized second bedroom is positioned on the opposite side of the unit for added privacy, along with an additional full bathroom—ideal for guests or roommates. Amenities include a gym, party room, BBQ area and guest suite. Just steps away restaurants, shopping, movie theatre, medical centers, schools & public transportation. *Some photos have been virtually staged. (id:62055)
RE/MAX Professionals
135 St. Andrews Dr
Stony Plain, Alberta
Welcome to 135 St. Andrews Drive, this beautiful 1277 sqft walkout bungalow sits on a large lot complete with a double attached garage, in the sought-after community of St. Andrews, within walking distance to E'Cole Meridian Height School. On the main floor, is a beautifully renovated kitchen with new white cabinets, SS appliances, corner pantry & garden doors to the large deck. New laminate flooring in living room, kitchen & main 4p bathroom. 3 bedrooms including the primary with 3p ensuite & W/I closet complete the main floor. In the walkout basement, is the 4th bedroom, another 3p bathroom & a large family room with a gas fireplace & space for a pool table. Outside in the fully fenced treed backyard is a large wood deck, a covered patio, fire-pit area & best of all, no rear neighbours. Other Upgrades: HWT (2022), Laminate floor (2021), Deck Large (2012), New kitchen Appliances (2020), Kitchen Cabinets (2021), New Siding (2022), Shingles (2022), Garage Door Powered (2017). (id:62055)
RE/MAX Preferred Choice
#116 9730 174 St Nw
Edmonton, Alberta
Looking for a lovely condo in the west end? This one is perfect! End unit on the main floor with LARGE WINDOWS that draw you into your open concept living room/kitchen and dining room. There is a KING SIZED PRIMARY BEDROOM w/ 4 PIECE ENSUITE, a second spacious bedroom, & additional 3 pc bath w/ corner shower. For the hot summer days, enjoy the CENTRAL A/C or your GROUND FLOOR PRIVATE PATIO on tranquil GREEN SPACE! For the cold day enjoy the GAS FIREPLACE and the TITLED HEATED UNDERGROUND PARKING w/ STORAGE LOCKER beside the stall PLUS there is a second SURFACE STALL RIGHT OUTSIDE THE UNIT! This adult only Building is PET FRIENDLY w/board approval, has ample visitor parking & amenities include EXERCISE ROOM, CAR WASH & SOCIAL ROOM. Condo fee includes heat, water & more. Walkable Location with Grocery, Pharmacy, Shopping, Bus, Future LRT, Terra Losa Lake, Senior Center, Churches & West Edmonton Mall close by. No more shovelling snow, chipping ice from your windshield or cutting grass! (id:62055)
Maxwell Challenge Realty
302 49119 Rge Rd 73
Rural Brazeau County, Alberta
Welcome to this stunning executive home in the prestigious River Ravine Estates, backing onto a beautifully treed ravine reserve. From the moment you enter, you’ll be captivated by the exceptional quality and attention to detail throughout. Featuring Brazilian hardwood & marble flooring, soaring ceilings, & expansive windows, this home is bathed in natural light & offers an elegant, open ambiance. 7 spacious bedrooms, including 2 luxurious primary suites, & 6 bathrooms, each with high-end finishes. Gourmet kitchen with granite countertops, formal dining room, inviting family room, theatre room, wet bar, office, & a grand gallery overlooking the main level. Professionally landscaped, walk out basement, triple heated garage, 3 fireplaces, in floor heat and A/C all for optimal comfort. This home is the complete package, offering space, luxury, and privacy all within a sought-after community. Truly superb from top to bottom, it’s perfect for those seeking a refined lifestyle in a private natural setting. (id:62055)
Century 21 Hi-Point Realty Ltd
#406 1060 Mcconachie Bv Nw
Edmonton, Alberta
TOP-FLOOR 2 Bed, 2 bath condo with 2 PARKING STALLS AND STORAGE CAGE ! Located in THE HEART OF McConachie, this well maintained condo offers the perfect blend of comfort and convenience. FEATURING -VERSATILE DEN! The additional den area offers flexibility for a home office, dining space, or reading nook. This open concept is perfect for first time buyers or investors alike. Step into a modern gourmet kitchen complete with SSA, espresso cabinetry, and a breakfast bar-perfect for both everyday meals and entertaining guests. The bright living area flows seamlessly to a private balcony overlooking green space-your own peaceful retreat to enjoy your morning coffee. Primary bedroom is generously sized and includes ample closet space with a 4 piece ensuite. Additional highlights include- * two parking stalls surface and underground * *Private storage cage for extra convenience *In-suite laundry Close to schools, shopping, dining and transit with easy access to Anthony Henday and LRT. Home Sweet Home !! (id:62055)
RE/MAX River City
7220 152a Ave Nw
Edmonton, Alberta
Fully Renovated Bungalow with Income Potential in Kilkenny! This beautifully updated home offers modern finishes and a functional layout, featuring 4 bedrooms, 1.5 baths, a stylish kitchen, laundry, and a separate side entrance. The spacious main floor is bright and inviting, perfect for families or investors alike. The basement features a separate entrance and is designed for a potential 3-bedroom suite, complete with a full bathroom, kitchen, and laundry—ideal for extended family or future rental income (subject to city approval). Upgrades throughout include New Flooring, Windows, Doors, Kitchens, Bathrooms, Lighting, and more. Situated on a quiet street in a mature neighborhood, close to schools, parks, shopping at Londonderry Mall, and public transit. Quick access to major routes makes commuting easy. Live up and rent down, or generate cash flow right away—this move-in-ready home is a must-see! (id:62055)
RE/MAX Real Estate
72 Patriot Way
Spruce Grove, Alberta
Welcome to this stunning 1,579 sqft Single-family home featuring 3 bedrooms and 2.5 baths offers both style and functionality. Enjoy the convenience of a SIDE ENTRANCE and parking pad, all while being steps from schools and a beautiful park. 9’ CEILINGS creating an airy, spacious feel, 3 cm quartz counter tops through out house and DUAL-TONE cabinets for a sleek, sophisticated kitchen.Luxury vinyl plank flooring paired with cozy carpeted bedrooms,MDF shelving for organized storage and striking FEATURE WALLS for added character. Upgraded light fixtures that bring a warm, inviting ambiance.A BASEMENT with 2 WINDOWS, ready for your future development.This home truly combines location, luxury, and lifestyle! (id:62055)
Century 21 All Stars Realty Ltd


