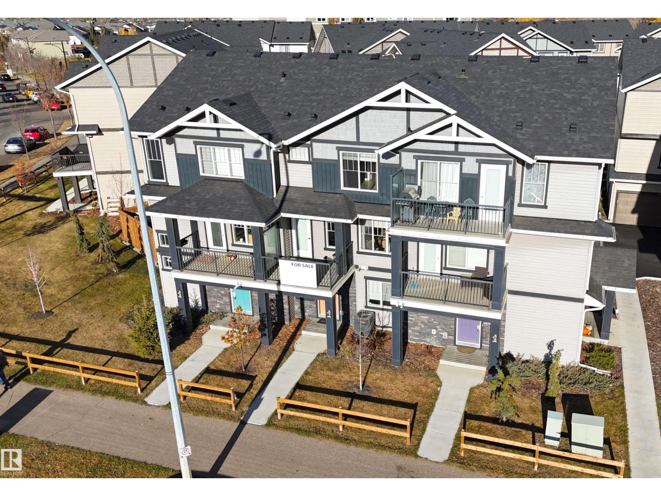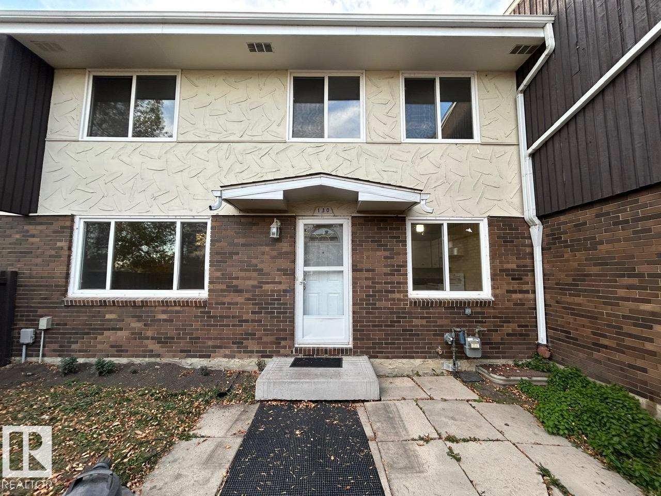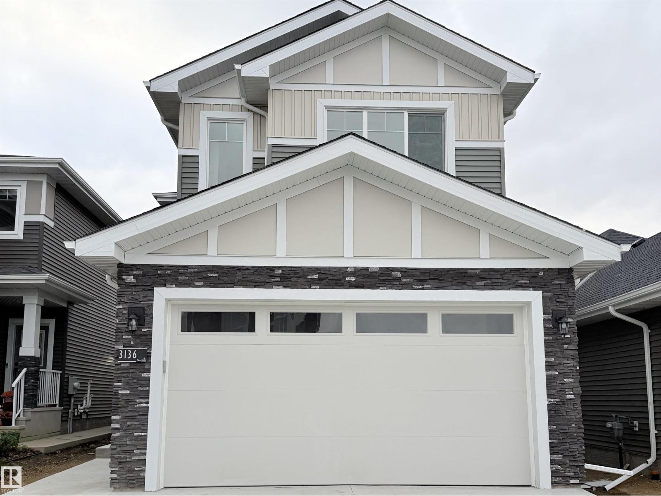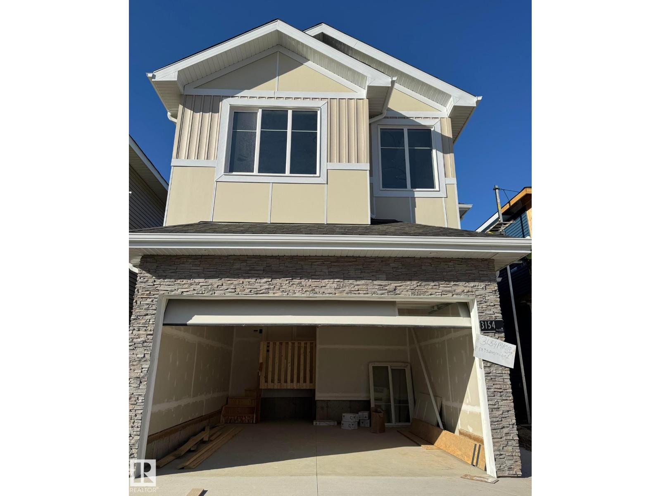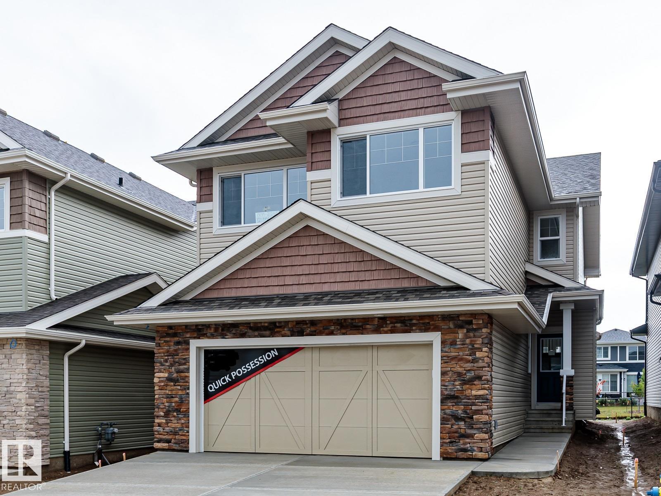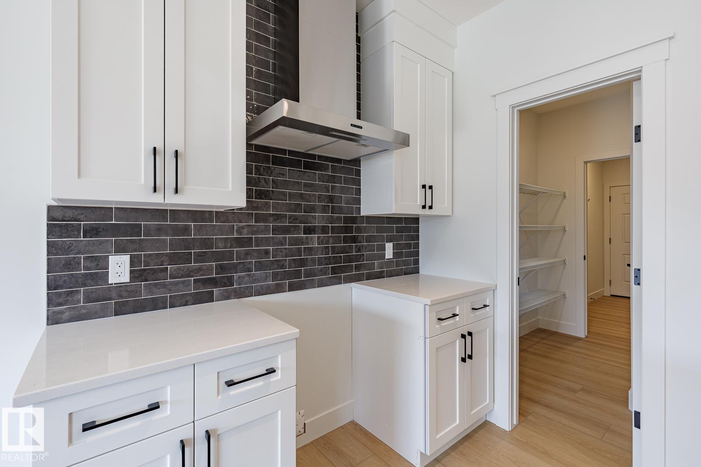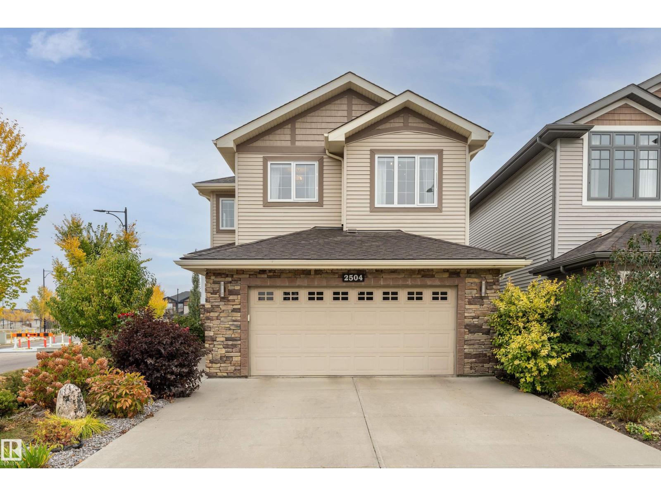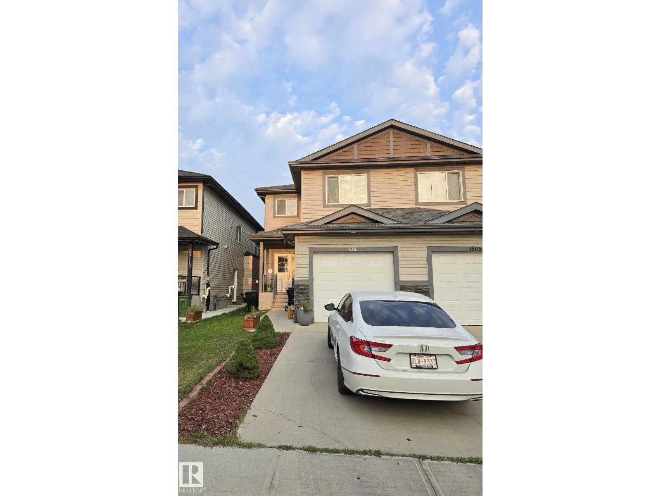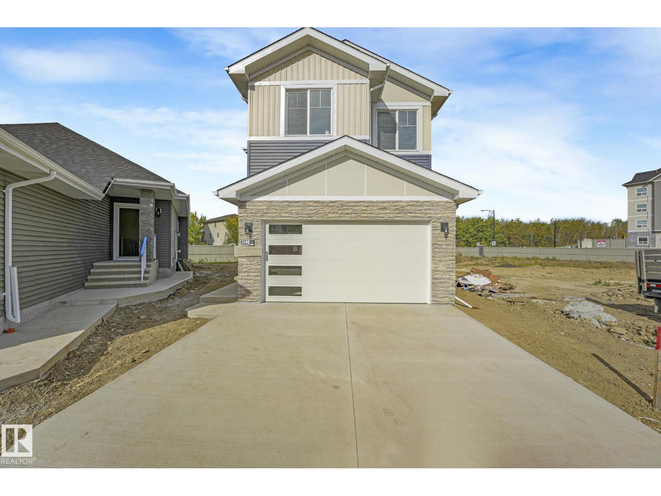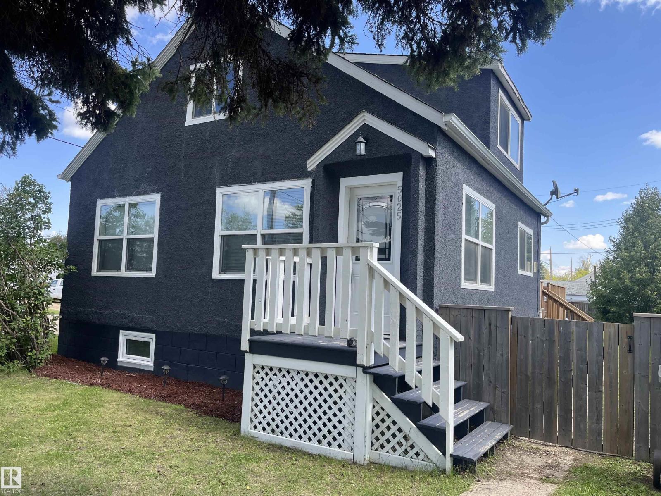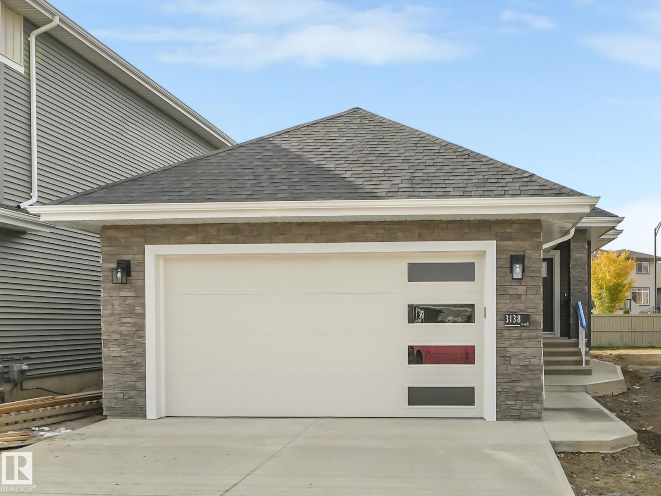#67 50 Mclaughlin Dr
Spruce Grove, Alberta
Step into this former award-winning show home by StreetSide Developments. This innovative 3-storey design features 2 luxurious primary suites, each with a walk-in closet and private ensuite. The stunning kitchen boasts quartz countertops, upgraded cabinetry, a large island with flush eating bar and premium stainless steel appliances. The bright, open-concept second level includes a spacious living room with fireplace, powder room, walk-in pantry and access to the vinyl/aluminum balcony. The dining area features built-in cabinetry with a bar fridge, perfect for entertaining. Enjoy luxury vinyl plank flooring throughout, plus convenient top-floor laundry. The heated double garage includes an extra tandem bay (8.6’ x 11.8’), ideal for storage or hobbies. With over $75,000 in upgrades, including central A/C, feature walls, fireplace, custom tile, blinds and more, this stylish, move-in-ready home blends comfort, function, and modern flair. A must-see! (id:62055)
Royal LePage Noralta Real Estate
130 Roseland Vg Nw
Edmonton, Alberta
Affordable 3-Bedroom Townhouse - Perfect Starter Home! This well-maintained 2-storey townhouse offers excellent value for first-time buyers! Features include 3 bedrooms. Fresh paint job. The unfinished basement offers huge potential for rec room or office development. Beautiful private yard perfect for BBQs and entertaining. Reasonable condo fees keep ongoing costs low. Prime location with walking distance to schools, close to parks and playgrounds, just 3 minutes to Northgate & Londonderry Malls, 8 minutes to Costco, and easy public transit access. This is your chance to enter the market affordably while gaining equity in a solid property with room to grow. MUST SEE for young families and investors! (id:62055)
Logic Realty
3136 Magpie Way Nw Nw
Edmonton, Alberta
QUICK POSSESSION AVAILABLE - Welcome to this beautiful 2,067 sq. ft. home featuring a modern and functional layout. The main floor offers a spacious bedroom, a 4pc full bathroom, and an open-concept kitchen with a dining area and family room — perfect for entertaining and everyday living. Upstairs, you’ll find a bright bonus room, a convenient laundry area with an inbuilt sink, a large primary bedroom with an en-suite and walk-in closet, along with two additional bedrooms and another 4pc bath. This home also includes a separate side entrance, providing great potential for a future legal basement suite Thoughtfully designed with comfort and versatility in mind, this home is ideal for growing families seeking both space and style. (id:62055)
Maxwell Polaris
3154 Magpie Way Nw
Edmonton, Alberta
Brand new 2,052 sq. ft. single family home with an attached front garage. The main floor offers a bedroom, a full bath, an open-to-below living room with electric fireplace, and a modern kitchen with dining area. Upstairs features a spacious primary bedroom with walk-in closet and en-suite, plus two additional bedrooms with closets, another full bath, BONUS ROOM and convenient laundry. The full unfinished basement includes a side entrance and 9 ft. ceilings, perfect for future development. Added features include 9 ft. ceilings on the main floor and in basement, HRV system, and a tankless hot water tank. With no rear neighbours, this home blends comfort, style, and privacy! (id:62055)
Maxwell Polaris
13039 212 St Nw
Edmonton, Alberta
BRAND NEW HOME, 5 BEDROOMS, 3 FULL BATHROOMS, BACKING WALKING TRAIL (not zerolot), Built by Award Winning Builder Montorio Homes, the Salerno is a Classic Beauty Mixed with many Modern Details Featuring 18' Feet Open to Below in the Great Room c/w Electric F/P with Mantel and Detail. The Floorplan is Ideal for Families Looking for Functional Living Spaces this home offers Bedroom/Full Bathroom on Main Floor, Mudroom and Walk-through Pantry. The Designer Kitchen has Plenty of Counterspace for Entertaining and Meal Preparation, an Abundance of Natural Light. Upgrades Include 9' Ceilings, Luxury Vinyl Plank, Upgraded Finishing Package, Soft Close Cabinets, Quartz Countertops with Undermount Sinks, Railing with Metal Spindles, Smart Home Security and SEPERATE ENTRANCE to Basement for Future Rental Income all Situated on the Shores of Big Lake with 67 acres of Environmental Reserve, Various Ponds and Wetlands within the Community and easy access to the Anthony Henday. (id:62055)
Century 21 Leading
15679 18 Av Sw
Edmonton, Alberta
Ready for Quick Possession, on Regular Lot. This Brand New Home, Built by Award Winning Builder, Montorio Homes, with a Unique Design this Classic Beauty offers an Open-Concept Layout Features a Large Kitchen with Plenty of Counterspace for Entertaining and Meal Preparations, An abundance of Natural Light, Large South Backing Lot, Great Room c/w Electric Fireplace, Main Floor Bedroom and Full Bathroom. Upstairs offers Primary Suite with 5-pc Ensuite, Laundry Room and Massive Bonus Room for the Family Upgrades Include 9' Ceilings, Luxury Vinyl Plank, Soft Close Cabinets, Quartz Countertops with Undermount Sinks, Backsplash, Railing with Metal Spindles, Smart Home Security and SEPERATE ENTRANCE TO THE BASEMENT for future income generating suite. This home is situated in the desirable community of Glenridding Ravine, South West Edmonton, A Community with Everything in One Place, Nature, Convenience, Schools Parks and all Amenities with easy access to Anthony Henday. (id:62055)
Century 21 Leading
2504 Amerongen Cr Sw
Edmonton, Alberta
Welcome to 2504 Amerongen Crescent, a showhome condition corner lot home with 6 bedrooms and 3.5 bathrooms. Designed for comfort and style, it features a double front attached garage, central air conditioning, and a fully finished basement completed with city permits, adding two more bedrooms. The main floor offers a den, a spice kitchen, and bright open living spaces, while upstairs you’ll find a generous bonus room with custom built-ins. Being on a corner lot means plenty of windows throughout, filling the home with natural light. Outside, enjoy a manicured yard backing onto a walking trail, with a park right across the street. Close to schools, shopping, public transit, and only 10 minutes to the airport, this is the ideal blend of space, convenience, and lifestyle. (id:62055)
Exp Realty
15117 31 St Nw
Edmonton, Alberta
Welcome to the sought-after neighborhood of Kirkness. This 2015-built home offers 1739sqft of thoughtfully designed living space. The property features a modern U-shaped kitchen with ample cabinetry and counter space, seamlessly flowing into an open dining area.The cozy living room includes an electric fireplace. With 3 spacious bedrooms, 2.5 baths, a bonus room and laundry upstairs, this home provides comfort and convenience. The fully finished basement has its own separate entrance through garage main door and is finished with 2 additional bedrooms, its own kitchen, a full washroom, a living area, & even a separate laundry is ideal for extended family. Enhance your outdoor living with a large sundeck with privacy fence and a spacious backyard. Located just 1 minute from Kirkness School/Kirkness Park and 3 minutes from Manning Town Centre, easy access to Anthony Henday & other essential amenities. (id:62055)
Initia Real Estate
3140 Magpie Wy Nw Nw
Edmonton, Alberta
Welcome to this upcoming 2,280 sq. ft. two-storey single-family home, perfectly situated on a desirable pie-shaped lot with no rear neighbours & big backyard Featuring 4 Bedrooms, 3 full Bathrooms, an attached double-car garage, this thoughtfully designed residence combines functionality with modern style. MOVE-IN-READY . The main floor offers an open-concept layout with a spacious kitchen, adjoining dining area, & a bright great room—ideal for entertaining or everyday living. A walk-in pantry enhances kitchen storage, while an additional bedroom. A convenient 3-piece bathroom completes the main level. Upstairs, the primary suite boasts a generous walk-in closet and a private ensuite. Two additional bedrooms of comfortable size are served by another full 3-piece bathroom. Includes a side entrance for future legal suite. A dedicated laundry room with a sink, plus a bonus room, provide convenience and extra living space. The open-to-below design adds a sense of airiness and sophistication. (id:62055)
Maxwell Polaris
5025 49 St
Calmar, Alberta
!!!!!!!BACK ON THE MARKET!!!!!!! !!!!!!!GREAT HOME, IN GREAT TOWN, IN GREAT NEIGHBOURHOOD!!!!!!! Looking for a wonderful 3 bedroom home??? LOOK NO MORE this cute and cozy 1 1/2 story house has a nice size living room, kitchen, bathroom and bedroom on the main floor. The upstairs boast two more bedrooms that are also spacious and very cozy.The huge back yard is great for entertaining and is very well maintained with a single detached garage and lots of room for RV parking.Just steps away from Calmar Secondary School, this home includes several upgrades including a new electric hot water heater, newer high efficiency furnace, fence and a large deck. Great for a young family or those looking for their first home! (id:62055)
Royal LePage Noralta Real Estate
3138 Magpie Wy Nw Nw
Edmonton, Alberta
READY TO MOVE-IN! Beautiful bungalow over 2450 sq.ft. living space, Offering 1,380 sq. ft. on the main floor plus a fully finished basement, this home is designed for comfort and functionality. The main level features a spacious primary bedroom with a walk-in closet and private ensuite, an additional bedroom, a 3-piece bathroom, and a bright kitchen that flows into a welcoming great room. The lower level includes two additional bedrooms, Bar/coffee station , another 3-piece bathroom, and ample living space. Photos are from a previous similar model and finishes. THIS BUNGALOW WILL BE FULLY COMPLETE IN BETWEEN 1-2 WEEKS (id:62055)
Maxwell Polaris
75 Greenfield Li
Fort Saskatchewan, Alberta
Welcome to this Half duplex of 1419 Sqft in Fort Saskatchewan. Open concept boasting an L-shaped kitchen with cabinetry, quartz countertops and stainless steel appliances. Greeted by the main floor foyer will take you to the spacious living room with large size windows, a powder room, and a rear attached Double rear attached garage. Upstairs you will find primary suite, complete with a walk-in closet and 3 pcs en-suite. Additionally, there are two bedrooms common washroom and a nice size loft, perfect to be used as home office. A covered veranda to enjoy your evenings and to admire your front yard finished with artificial turf with maintenance-free landscaping. A large basement is open to ideas. Situated across the community outdoor Skating Rink, This house is a perfect starter home with modern looks and close to all amenities. (id:62055)
Logic Realty


