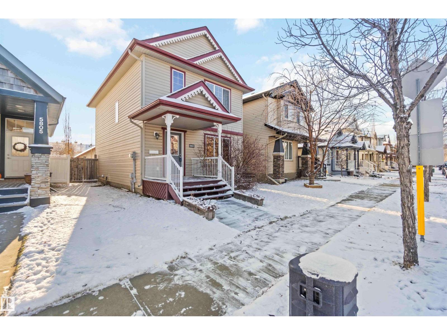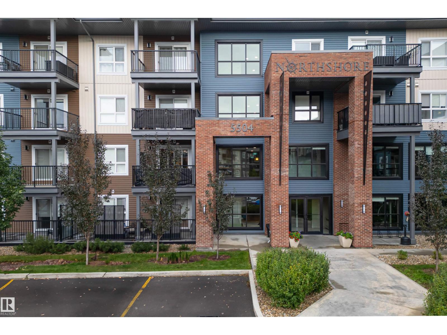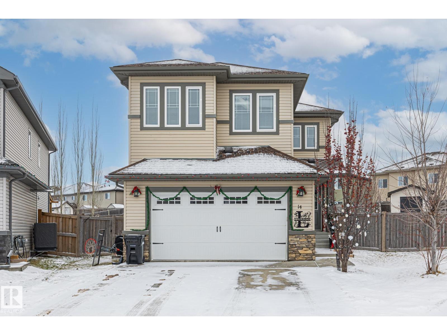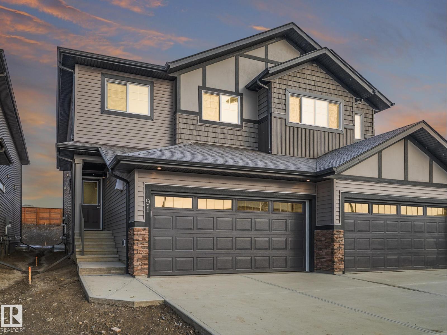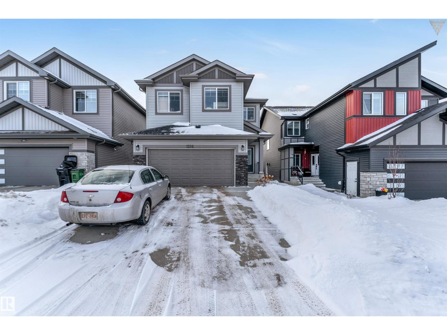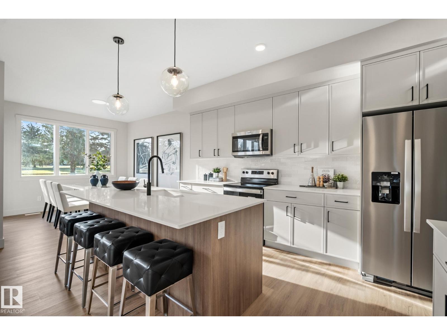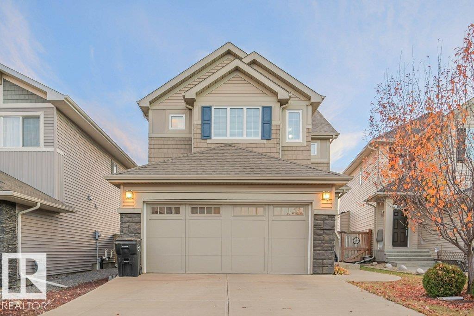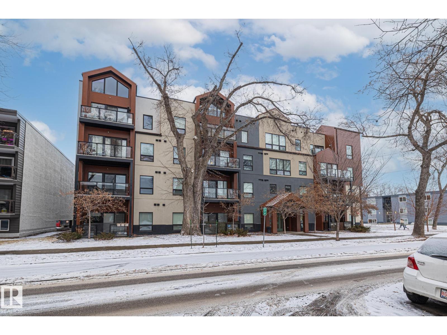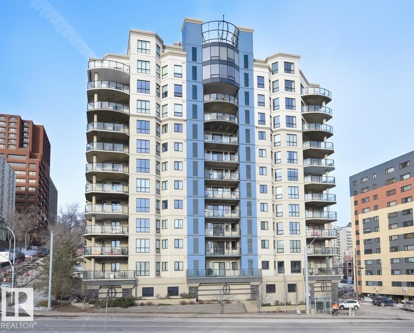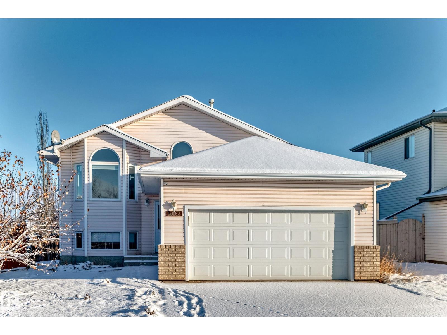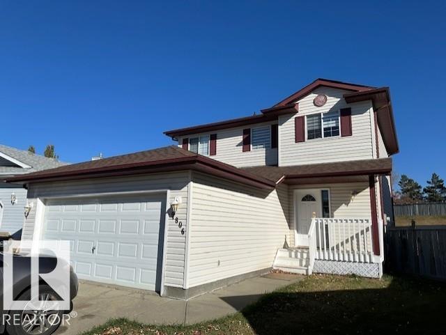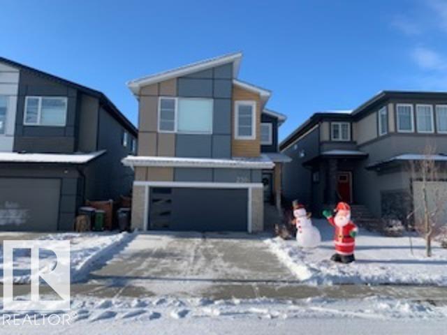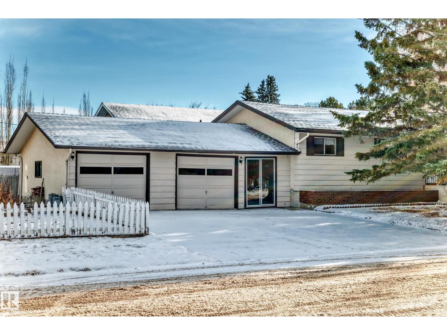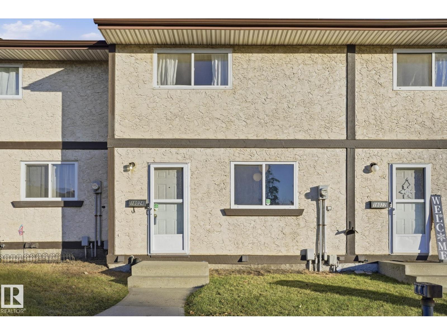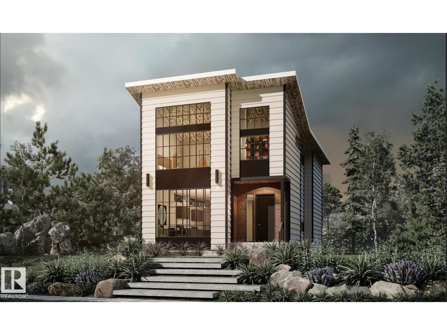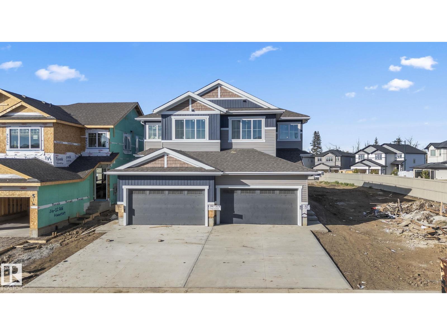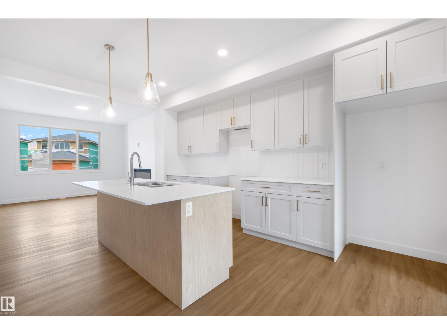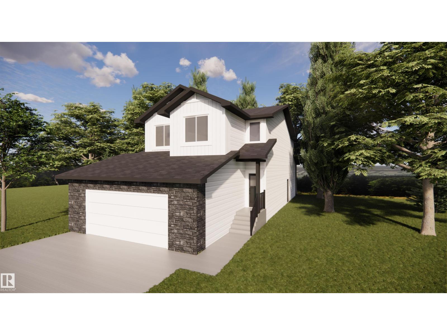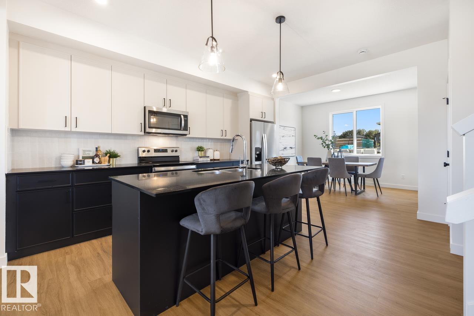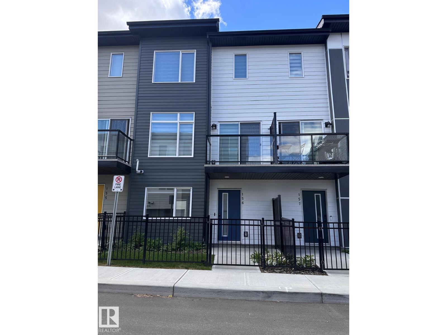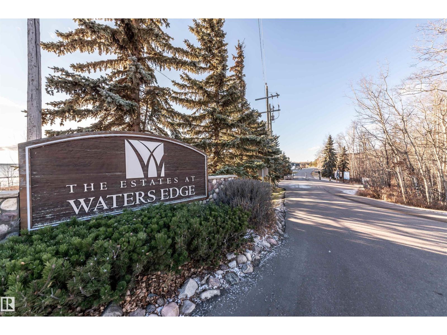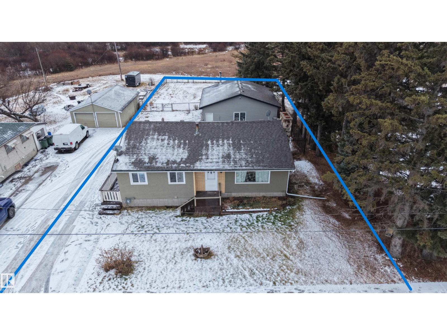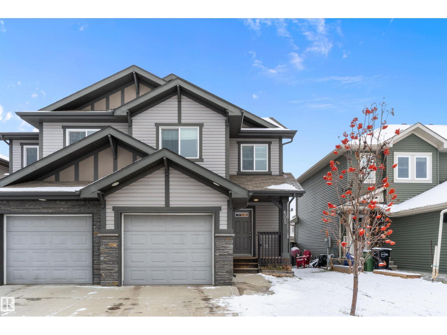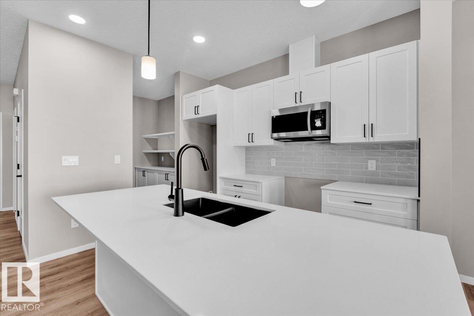5807 Sutter Pl Nw
Edmonton, Alberta
Welcome to your perfect first home in the heart of West Edmonton Vibert community! This charming, three-bedroom property offers incredible value in a fantastic opportunity to step in to homeownership and a family friendly neighborhood. Step inside to a bright, comfortable, lay out with plenty of room to grow. You'll find a spacious kitchen, a nice, cozy, living area, making every day, living simple and functional. With central air conditioning, you'll stay cool and comfortable all summer long. Upstairs, you'll find three well size bedrooms, perfect for young family, work from home set up for guest room flexibility.The basement offers potential for storage hobbies or future development. Outside enjoy a sunny backyard, ready for your personal touch. In this lovely area you're just steps away from parks, walking trails, schools, playgrounds, and nearby amenities. It's the ideal balance of convenience and community with affordable price point that opens the door to build in your future. (id:62055)
Royal LePage Premier Real Estate
#121 5504 Schonsee Dr Nw
Edmonton, Alberta
Welcome to this BRIGHT ground-level home in desirable Schonsee—offering RARE indoor–outdoor living with TWO BALCONIES, including an OVERSIZED 25' x 21' retreat perfect for RELAXING or ENTERTAINING. The OPEN FLOORPLAN and NATURAL LIGHT create an inviting flow through the modern kitchen with STAINLESS STEEL APPLIANCES, great storage, and a functional ISLAND. The dining area opens to both balconies, while the SPACIOUS living room offers comfortable everyday living. The PRIMARY BEDROOM features a WALK-THROUGH CLOSET and 3PC ENSUITE, plus a generous second bedroom, 4PC bath, and IN-SUITE LAUNDRY with storage. Added convenience includes TWO TITLED PARKING STALLS—one UNDERGROUND and one SURFACE stall right outside your door—plus a same-floor STORAGE UNIT. This HIGH-END building features a FITNESS CENTRE, SOCIAL ROOM, and ample VISITOR PARKING. All set in a FAMILY-FRIENDLY area close to the Anthony Henday, parks, schools, and everyday amenities. (id:62055)
Exp Realty
14 Spring Ba
Spruce Grove, Alberta
Welcome to this stunning 6-bedroom, 4-bath home in one of Spruce Grove’s most family-friendly neighbourhoods. Offering over 3,200 sq ft of beautifully designed living space, this home features an open-concept layout perfect for entertaining and everyday living. The pie-shaped lot provides a spacious yard for kids, pets, and gatherings. Ideally located close to shopping, parks, top-rated schools, and the Tri Leisure Centre, this is the perfect home for growing families seeking comfort, convenience, and community. (id:62055)
Real Broker
91 Rosewood Wy
St. Albert, Alberta
Welcome to this beautiful half duplex crafted by Coventry Homes — where style, comfort, & function come together effortlessly. The main floor features an open-concept design w/ a modern kitchen showcasing sleek cabinetry, quartz countertops, tile backsplash, & stainless steel appliances, flowing seamlessly into the dining area & the inviting living room, where a cozy fireplace creates the perfect spot to unwind, along w/ a convenient half bath. Upstairs, the spacious primary suite offers a walk-in closet & a luxurious 4-piece ensuite, while two additional bedrooms, a full bath, an upstairs laundry room, & a versatile bonus space ensure comfort and practicality. The unfinished basement w/ rough-ins for a future bathroom presents endless potential for customization, & an oversized double attached garage adds everyday convenience. Front landscaping is included, & like all Coventry homes, this property is backed by the Alberta New Home Warranty Program for lasting peace of mind. Some Photos Virtually Staged (id:62055)
Maxwell Challenge Realty
1216 15 St Nw
Edmonton, Alberta
*STYLISH COFFERED CEILING*Welcome to this stunning single family home in the desirable Aster community, offering nearly 2,450 sq. ft. of beautifully designed living space along with a double attached garage. A grand foyer sets the stage for the elegant interiors, leading into a bright open-concept living area enhanced with stylish coffered ceilings. The main floor features a convenient bedroom with a 3-piece bathroom and two well-appointed kitchens a modern primary kitchen plus a functional spice kitchen both equipped with sleek stainless steel appliances. Upstairs, you’ll find 4 spacious bedrooms and 3 full bathrooms, including two impressive master suites, each with its own private ensuite for added comfort and privacy. A large laundry room on the upper floor adds everyday convenience. The separate side entrance opens to an unfinished basement, offering endless customization potential. Perfect for growing families or those who love to entertain, this home blends luxury, practicality, and modern living. (id:62055)
Nationwide Realty Corp
10 Grayson Green
Stony Plain, Alberta
Welcome to this spacious 4-bedroom, 2.5-bath home in Fairways, Stony Plain built by Attesa Homes. It's ideally located on a corner lot right beside the Stony Plain Golf Course. With over 2,025 sq. ft. above grade and an unfinished basement ready for your vision, this home offers space to live, grow, and entertain. The open concept main floor is bright and functional, featuring a walk-through pantry, large central island, and custom built-ins framing a cozy fireplace in the living room. A dedicated main floor office/bedroom makes working from home a breeze. Upstairs, the primary suite is a true retreat with a soaker tub, walk-in shower, double vanity, private water closet, and a generous walk-in closet. A large bonus room offers flexible family space, and the upper-level laundry room with ample storage keeps things practical and organized. The double attached garage adds convenience, and the golf course next door adds a touch of luxury to your everyday. You’ll love calling this home! (id:62055)
Real Broker
7913 Erasmus Cr Nw
Edmonton, Alberta
Welcome to your dream family home in the desirable community of Edgemont! This stunning 2476 sqft (including finished basement) property boasts a prime park-side location, offering both privacy and beautiful views. Inside, the open-concept main floor is perfect for daily life and entertaining, featuring a sun-filled living room, an upgraded kitchen with modern appliances, and a dedicated home office/den. Upstairs, a versatile family room complements three generous bedrooms, including a primary suite with a walk-in closet and an en-suite bathroom. The exceptionally finished basement is a key highlight, two additional bedrooms, and a full four-piece bathroom—perfect for a growing family or hosting guests. Step outside to your fully fenced, landscaped backyard oasis, complete with a deck and gazebo for summer relaxation. Freshly painted and complete with a double attached garage, this move-in-ready home has it all! (id:62055)
Cir Realty
#203 10006 83 Ave Nw
Edmonton, Alberta
Want to live steps from Whyte Ave and be right in the middle of all the best shops, coffee spots, restaurants, and nightlife? This bright, super clean 2-bedroom, 2-bathroom condo has everything you need to love where you live. Enjoy the airy, open layout with big windows and 9-foot ceilings that make the whole place feel extra spacious. The kitchen’s got an eat up bar, perfect for cooking, coffee breaks, or hanging with friends. You have everyday convenience with in-suite laundry and a storage locker on the second floor. Enjoy summer nights on your south facing patio and grill some burgers on the natural gas bbq. The building is safe and secure with underground parking and bike parking. Plus, you’ve got a sweet rooftop patio to soak in the city views or just hang out on a nice day. Whether you want to grab brunch, explore the farmer’s market, hit up local festivals, or chill at home, this place has you covered. Just move in and enjoy the Whyte Ave lifestyle! (id:62055)
The Agency North Central Alberta
#405 9707 106 St Nw
Edmonton, Alberta
IIMMACULATE 2 BEDROOM, 2 BATH CONDO NEWER STEEL & CONCRETE BUILDING - RIVER VISTA! LARGE SOUTHEAST FACING BALCONY WITH STUNNING VIEWS OF THE RIVER VALLEY! This lovely condo is walking distance (next door) to the Legislative Building & Grounds, LRT Station, Downtown Core and the River Valley. This spacious condo features an open functional layout with lots of large windows allowing an abundance of natural light to flow in. Some of the many features include the large kitchen featuring stainless steel appliances, granite counter tops, lots of cabinets & counter space & a large corner pantry, newer high quality laminate & ceramic tile flooring, in-suite laundry, central A/C and a gas BBQ outlet on your large Southeast facing balcony. The unit comes with one secured, heated parking stall and the building has a common/fitness room on the top floor. Available Dec 31, 2025 for $1,700 per month. This is an 18+ age restricted building. (id:62055)
Royal LePage Noralta Real Estate
14063 128 St Nw Nw
Edmonton, Alberta
Welcome home! This bright and spacious bi-level home is located on a large corner lot and features vaulted ceilings with an abundance of natural light. The main living area features large bay windows and flows seamlessly into the kitchen and dining area, with direct access to the large deck, perfect for entertaining or relaxing outdoors. The main level offers three bedrooms, including a primary bedroom with a walk-in closet and private 2-piece ensuite, plus a 4-piece main bathroom. The lower level includes a large living area, two additional bedrooms, and a 3-piece bathroom. Enjoy the functional layout, bright interiors, and excellent lot location close to amenities. A wonderful place to call home and enjoy for years to come! (id:62055)
Exp Realty
9806 179 Av Nw
Edmonton, Alberta
Welcome to this nice bright 3 + 1 bedroom 2 story w/ over 1500 sqft & fully finished basement in a quiet cul-de-sac location. Spacious open Kitchen, maple cabinetry, pantry, stainless appliances, Breakfast bar adjacent to eating area. Patio doors leading to a massive deck & huge backyard! Spacious living room with mantel style gas fireplace, 2 pc bath, and laundry area leads you to the attached double garage. Upstairs offers 3 bedrooms, Master with dual closets & a massive 6 pce ensuite with Jacuzzi tub, walk in shower, duel sinks. The full basement with a 4th bedroom & full bathroom & rec space. Recent upgrades include all new vinyl plank flooring through out! Newer furnace, H2O tank, shingles. Close to schools, shopping, all amenities & recreation facilities. ETS main station Save On Foods, Shopping, Restaurants, Medical Clinics, Anthony Henday freeway & 97 Street that leads you straight to downtown Edmonton in minutes!! Just an amazing community! BRING ALL OFFERS!!i (id:62055)
Maxwell Polaris
2306 Kelly Ci Sw
Edmonton, Alberta
Great functional 2550 sq. ft. 2 storey home for a growing family in the community of Keswick. Main floor features open concept with quartz counter tops in the kitchen with plenty of cupboard and counter space and a walk thru pantry. Bright sun filled living room with fireplace and large front/rear entrances. Flex room for office/bedroom, 2 piece washroom and 9 foot ceilings on the main level. 3 generous sized bedrooms on upper level, laundry room, bonus recreation room and 5 piece ensuite off primary bedroom. Fully finished basement with 4th bedroom, 3 piece bathroom, wet bar, massive recreation room and plenty of storage. Fenced yard, deck and double garage completes this home. (id:62055)
RE/MAX Professionals
4813 52 Av
Stony Plain, Alberta
This one won’t last long! Ideal for a first-time buyer or a smart investor, this spacious 1,365 sq. ft. bungalow sits on a prime corner lot and is loaded with potential. With solid bones and a functional layout, it’s the perfect canvas for your ideas. The home features three generously sized bedrooms and a huge kitchen with room to gather and grow. Large windows fill the space with natural light, creating a warm and inviting feel throughout. Outside, you’ll love the mature trees, fully fenced backyard, and the oversized heated double garage with a breezeway. A rare find offering space, versatility, and endless possibilities! (id:62055)
Maxwell Challenge Realty
18024 93 Av Nw
Edmonton, Alberta
Discover this welcoming home in Primrose Park, located in the family-friendly community of Belmead. This well-kept 3-bedroom property offers a strong rental history and is an excellent opportunity for both first-time buyers and investors. The upper level features a spacious primary bedroom, two additional bedrooms, and a full 4-piece bathroom. On the main floor, you’ll find a bright living room and an open, functional kitchen with ample storage. The fully fenced backyard backs onto a peaceful walking path, providing extra privacy and outdoor enjoyment. Situated on a traffic-calmed street and just minutes from 170 Street, the Anthony Henday, parks, and schools, this home offers convenience and comfort for growing families and commuters alike. (id:62055)
Initia Real Estate
9346 72 Av Nw
Edmonton, Alberta
Build anything you want baby! Infill North presents The Pembina. This infill is like no other, and was designed to be eye-catching from the moment you pull up. Situated on a 42' lot on a stunning tree canopied street, this 2000+ square foot home is pushing the boundaries of what you should expect in a home in our city. 10 foot ceilings, main floor den, huge windows...the list goes on. High end finishes throughout, with more than a few unique features that must be seen in person to appreciate. Come see for yourself why Infill North works in communities they love; communities with amazing people who want to live centrally and bring life into the city we love. **This home has not yet started construction. We would love to work with you to create your perfect dream home** Interior photos are from a recently completed variation of this home. (id:62055)
Century 21 Masters
326 32 Av Nw
Edmonton, Alberta
Welcome to modern luxury in this brand-new 1784 sqft 4-bedroom, 3 full bathroom half duplex. The main floor features an open to below entry, a full sized bedroom, full bathroom, along with a mudroom with a built in bench and coat hangers. Upgraded spindle railings open the home up along with numerous large windows. The sleekly built kitchen is complete with a 6-foot island, gloss cabinets, and quartz countertops. Complimented with upgraded lighting and all matte black fixtures. This open-concept design flows seamlessly into the spacious living room along with dining nook. A custom millwork feature wall with a mounted fireplace for entertaining. Other upgrades include, glass shower enclosures, and stylish 12 x 24 tiled bathrooms. Upstairs a large bonus living area, laundry room for convenience, and 3 additional bedrooms including the master ensuite that features dual sinks. The separate entrance to the basement offers flexibility and an option to create a source of rental income. (id:62055)
Royal LePage Arteam Realty
119 Brickyard Dr
Stony Plain, Alberta
This stunning 3-bedroom, 2.5-bathroom home offers over 1500 sq ft of modern living space in the desirable community The Brickyards. Built by Attesa Homes, this property features an open-concept design perfect for entertaining and everyday living. The main floor boasts a spacious living area with an electric fireplace and a walk-in pantry, providing both style and functionality in the kitchen. Upstairs, the primary bedroom offers a serene retreat, complete with a beautifully designed ensuite. Outside you will find a double detached garage for parking and storage. The photos and renderings used are from a design or recently built home and colours & finishings may vary. (id:62055)
Real Broker
8 Grayson Gr
Stony Plain, Alberta
Welcome to this beautifully designed 4-bedroom home in the heart of Fairways, Stony Plain, perfectly placed on a corner lot just steps from the Stony Plain Golf Course! Whether you're an avid golfer or just love open green space, this location brings lifestyle and leisure right to your doorstep. Inside, you’ll find 1,905 sq. ft. of bright, open-concept living with clean finishes and plenty of natural light. The main floor features a cozy fireplace feature wall, ideal for relaxing nights in or hosting friends. Upstairs, your primary suite is a true retreat with a soaker tub, walk-in shower, double vanity, and a spacious walk-in closet. Bonus perks include an upstairs laundry room (no more hauling baskets up and down!) and three additional bedrooms for family, guests, or home office space. The double attached garage, unfinished basement, and roomy layout offer all the space you need now with room to grow. A quiet community. A great layout. A lifestyle upgrade. Welcome home! (id:62055)
Real Broker
10241 92a Av
Morinville, Alberta
Located just a short drive from St. Albert, this stunning 5-bedroom, 3.5-bathroom home offers over 1500 sq ft of modern living space in the desirable community of Morinville. Built by Attesa Homes, this property features an open-concept design perfect for entertaining and everyday living. The main floor boasts a spacious living area with an electric fireplace and a walk-in pantry, providing both style and functionality in the kitchen. Upstairs, the primary bedroom offers a serene retreat, complete with a beautifully designed ensuite. The fully finished basement makes for even more liveable space and outside you will find a double detached garage. The photos and renderings used are from a design or recently built home and colours & finishings may vary. (id:62055)
Real Broker
#156 804 Welsh Dr Sw
Edmonton, Alberta
Spacious three storey townhouse available for rent in the desirable Walker community. This well maintained home offers plenty of natural light and a functional layout perfect for families or professionals. The main floor features an open concept living and dining area with a modern kitchen and ample cabinet space. Upstairs includes multiple bedrooms and bathrooms providing comfort and privacy. The double attached garage offers convenient and secure parking. The property also features concrete paved access for easy maintenance and a clean look. Located in a quiet and welcoming neighbourhood with parks schools and walking trails nearby. Shopping centers restaurants and public transportation are all within close reach making daily errands and commutes simple and stress free. Small and trained pets are allowed making this a perfect home for pet lovers. (id:62055)
Kairali Realty Inc.
200 55101 Ste Anne Trail
Rural Lac Ste. Anne County, Alberta
Awesome lot ready to build in the Estates at Waters Edge, off the shores of Lac Ste Anne. You can use the local builder or bring your own. Seller has house drawings that he could share if interested. This gated community has many amenities: nature walking path, club house, marina and boat launch, fitness centre, heated pool and beach area, community garden and firepit area and much more. This is a bare land condo community which is near sold out. Only 45 minutes to Edmonton, makes this a great place to live, enjoy the recreation living but still commute to work. (id:62055)
Century 21 Masters
5015 47 Ave
Onoway, Alberta
Perfect family home on 0.3 acres on the edge of Onoway. Features 3 bedrooms and 2.5 Bathrooms. There is a stone-faced wood burning fireplace in the large Family room ready for the winter season. Lots of storage space and a Den/workspace in the basement. The newly finished 30'x30' double car, insulated, over sized garage features a wood burning stove for heating, 220 power supply and plywood wall finish. The yard is fully fenced with black chain link. There is both a small and large fenced area to keep your potential garden area and pets separate. It is a 25 minute paved drive to St. Albert and Spruce Grove. Onoway's amenities are within walking distance and offers shopping, banking, medical, schools and a friendly community atmosphere. (id:62055)
Century 21 Leading
605 175a St Sw
Edmonton, Alberta
Welcome to 605 175A St SW—a beautiful family home tucked in a highly desirable location just steps from the park and minutes from every major amenity you need. Enjoy quick access to the Anthony Henday, top-rated schools, shopping, and the prestigious Windermere Golf Course. Inside, you’re greeted by a bright, open-concept main floor featuring a spacious kitchen with a convenient walk-through pantry, perfect for storage and effortless meal prep. The adjoining dining and living areas offer an ideal layout for hosting, relaxing, and everyday living. Upstairs, you’ll find thoughtfully designed second-floor laundry for added convenience, along with generously sized bedrooms that provide comfort for the whole family. With its prime location, functional layout, and nearby lifestyle perks, this home is the perfect blend of comfort and convenience—ready for you to make your own. (id:62055)
Exp Realty
135 Hilton Cv
Spruce Grove, Alberta
5 Things to Love about this new Alquinn Home: 1) Eye-Catching Exterior: This half duplex showcases modern design, a double attached garage with epoxy floors, a deck, and prime location. 2) Bright & Stylish: Step into a fresh interior filled with natural light and inviting finishes. 3) Functional Open Design: The main level seamlessly connects the kitchen, dining, & living areas, highlighted by a fireplace and an island with a breakfast bar. 4) Designed for Everyday Living: Enjoy the convenience of a walk-through pantry leading to a mudroom with direct garage access. Upstairs includes a bonus room, laundry, 4pc bath, and 2 bedrooms. 5) Your Own Escape: The primary bedroom offers a spa-inspired 5pc ensuite and a walk-in closet. Alquinn Homes is currently offering a limited-time promotional package. The buyer will receive a $5,000 Costco gift card—perfect for holiday shopping, groceries, or year-end needs and Air Conditioning, providing year-round comfort. Conditions Apply. *Photos are representative* (id:62055)
RE/MAX Excellence


