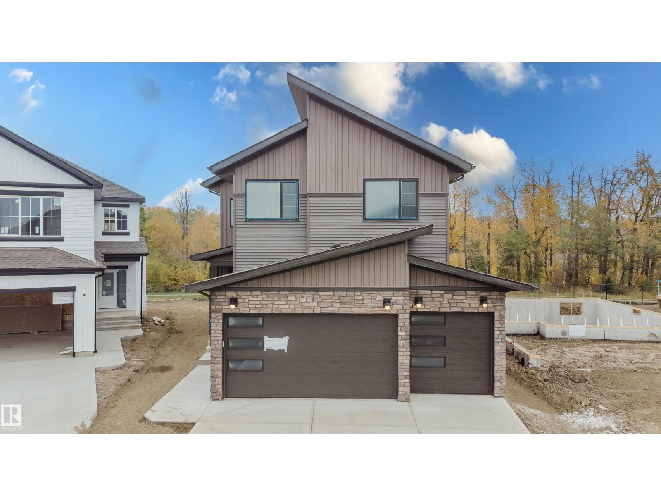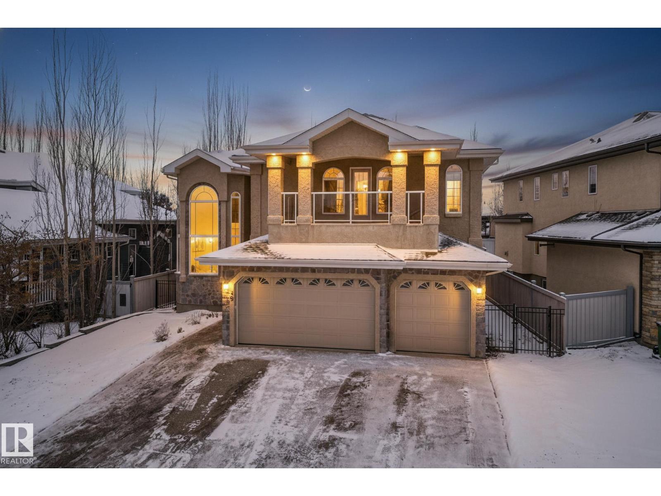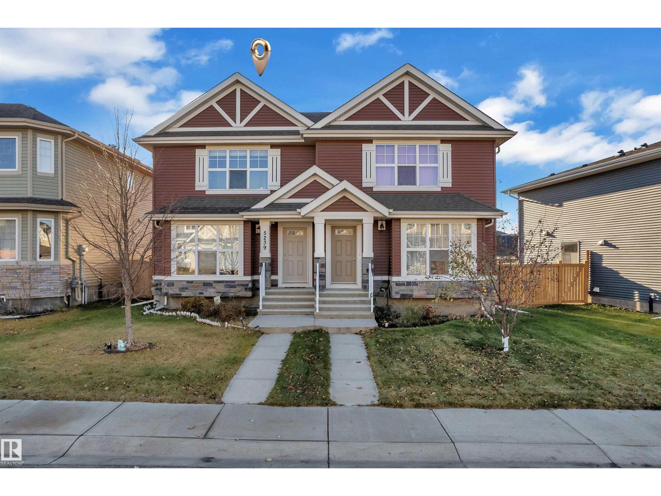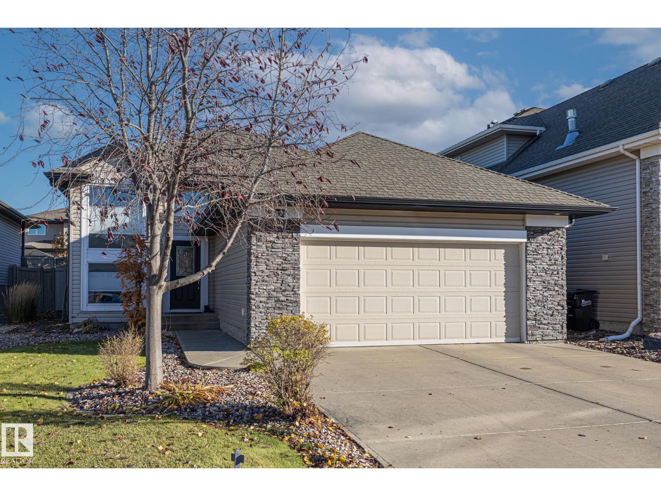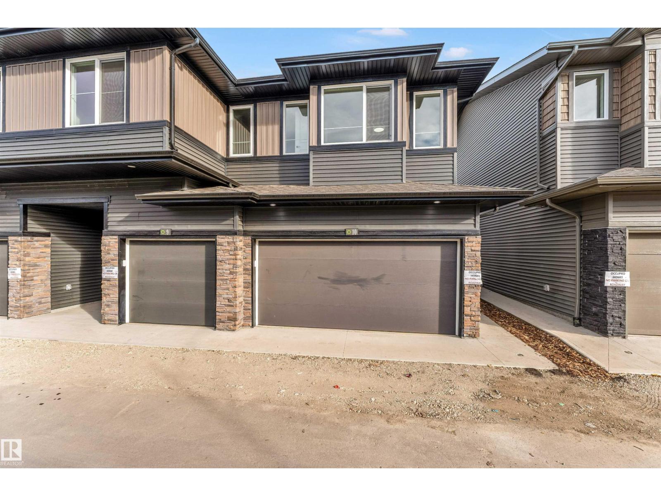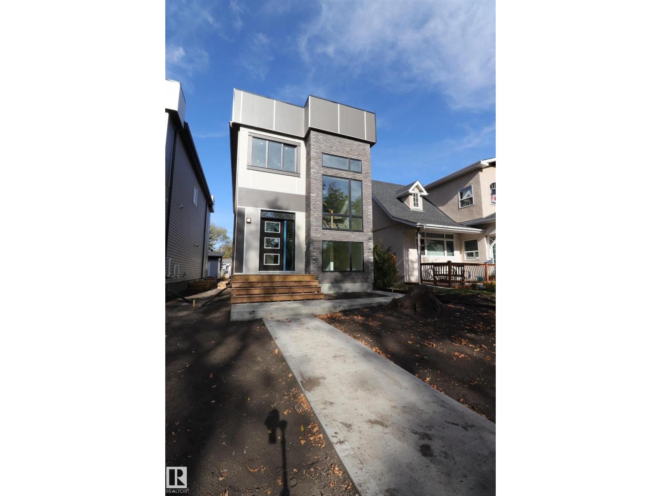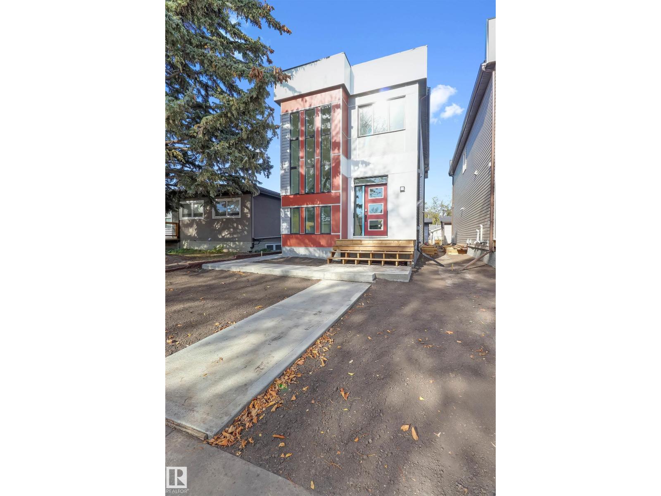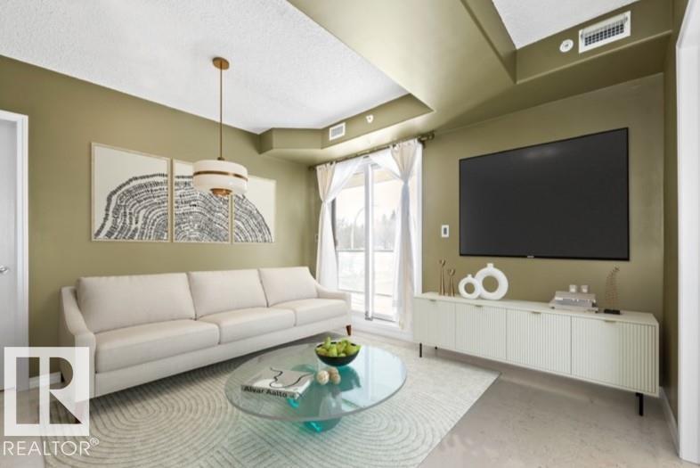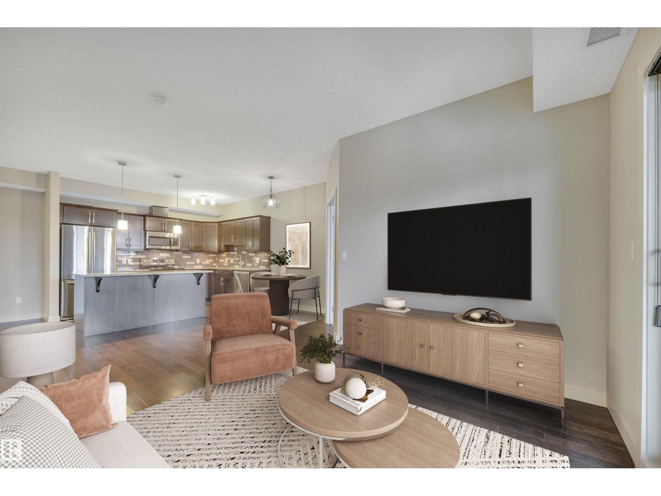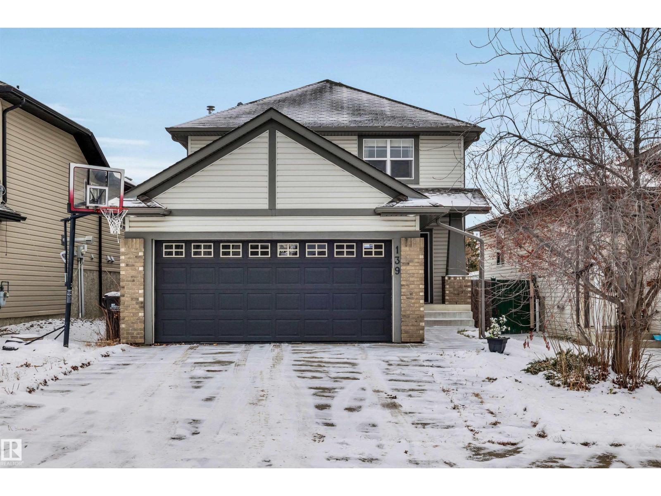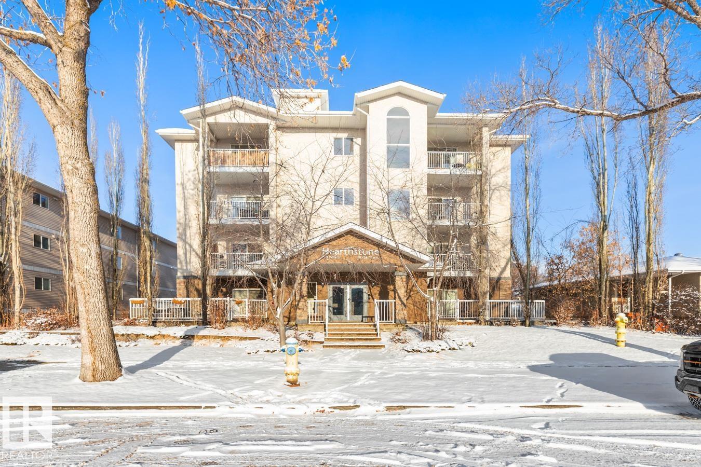21112 26 Av Nw
Edmonton, Alberta
Experience elevated living in this brand new triple car garage home in The Uplands, backing onto a peaceful ravine for stunning views and privacy. This thoughtfully designed residence features a dramatic open-to-below living room with a sleek fireplace, a spacious main floor office, and a full bathroom—perfect for guests or working from home. The extended chef’s kitchen offers premium finishes, abundant cabinetry, and a layout built for both function and entertaining. Elegant glass railings and illuminated step lights add a modern touch, while the upper level boasts a generously sized bedroom retreat, a versatile bonus room for family gatherings or relaxation, and a well-appointed laundry room with built-in cabinets for added convenience and organization. Outdoor living is elevated with a covered deck and an upper balcony overlooking the ravine, ideal for morning coffee or evening entertaining. A dedicated side entrance to the basement provides excellent flexibility for future development. (id:62055)
Sterling Real Estate
49 Loiselle Wy
St. Albert, Alberta
Welcome to this STUNNING SHOWPIECE home in PRESTIGIOUS Lacombe Park Estates, where luxury design & exceptional craftsmanship come together. A dramatic GRAND CURVED STAIRCASE, COFFERED CEILINGS & SOARING WINDOWS set an unforgettable tone the moment you step inside. The formal living & dining areas offer an elegant space to entertain. The gourmet kitchen features GRANITE countertops, s/s appliances, large island & beautiful tile backsplash. The bright dining nook flows into the family room with COZY GAS F/P. The main floor includes a bedroom/den, full 4pce bath & laundry. Upstairs, the winding staircase leads to a SPACIOUS LOFT & IMPRESSIVE PRIMARY RETREAT with French doors, PRIVATE BALCONY & 5pce SPA-LIKE ENSUITE. 3 addt'l generous bedrooms complete the upper level - 2 connected by JACK & JILL 4pce bath, plus another full 4pce bath. A TRIPLE CAR GARAGE & beautifully designed layout further elevate this outstanding property. The perfect opportunity to live in one of St. Albert's most coveted neighbourhoods! (id:62055)
Exp Realty
5239 20 Av Sw
Edmonton, Alberta
Welcome to this stunning half-duplex located in the highly sought-after community of Walker. This home offers 3 bedrooms, 2.5 bathrooms, and 1,353 sq. ft. of stylish living space across two storeys, complete with a detached double car garage. Enjoy premium finishes throughout, including hardwood and carpet flooring, granite countertops, elegant cabinetry, backsplash, modern appliances, a spacious kitchen island, and a cozy fireplace. Fully landscaped front and back yards add the perfect finishing touch. Conveniently located near schools, parks, and shopping centers. (id:62055)
Exp Realty
542 Ridgeland Way
Sherwood Park, Alberta
Get ready to fall in love with this stunning former Ironbuild showhome! This 1,420 sq ft bilevel is bursting with style, function, and features that make it truly stand out. Step into the spacious entryway and take in the high ceilings, open-concept design, and beautiful Italian ceramic floors that add a touch of luxury throughout. The main floor offers a large primary retreat, a second bedroom with a fun loft space, an additional full bathroom, convenient laundry, and a bright living area that flows perfectly for entertaining. The kitchen shines with modern finishes and a 9' sit up island to gather. Downstairs, you’ll find a huge rec room with a bar, two more bedrooms, and another full bath. It's truly perfect for movie nights or entertaining. Outside, the landscaped yard and irrigation system make outdoor living a breeze, and the double car garage adds everyday convenience. Located in a desirable neighbourhood, this home blends comfort, quality, and a whole lot of personality. It’s the total package! (id:62055)
The Agency North Central Alberta
#10 2710 66 Street Sw Sw
Edmonton, Alberta
Modern Corner Townhome | Double Attached Garage | Prime Location !! Step into this brand new 3 bedroom, 2.5 bathroom corner townhouse offering the perfect blend of comfort, space, and style! The open main floor features a sleek kitchen with island seating, modern finishes, an inviting dining space, and a bright living area — ideal for family time or entertaining. A half bath, garage access, and a walkout to a finished backyard deck complete the level.Upstairs, the primary suite includes a 4pc ensuite bath and walk-in closet, while two additional bedrooms share a full bath and a convenient upper-floor laundry. The unfinished basement provides endless possibilities for future development or extra storage.Located close to schools, playgrounds, dog parks, grocery stores, and The Orchards Centre — with favourites like Starbucks, Dairy Queen, and Shoppers just 2 minutes away! Enjoy quick access to Anthony Henday, Highway 2, YEG Airport, and Premium Outlet Mall. Move-in ready and waiting for you to call it home! (id:62055)
Exp Realty
7936 91 Av Nw
Edmonton, Alberta
WELCOME TO HOLYROOD , BRAND NEW 2 STORY INFILL HOME , LOADED WITH UPGRADES, LOCATED ON A QUIET TREED STREET AND SURROUNDED BY BEAUTIFUL NATURE , AS YOU ENTER YOU ARE GREETED BY OPEN COCEPT DESIGN, PERFECT FOR A GROWING FAMILY OR A PROFESSIONAL COUPLE, TOTAL OF 5 BEDROOMS 3.5 BATHS , MAIN FLOOR FEATURES LARGE FAMILY ROOM WITH F/P SURROUNDED WITH STONE WALL , SPACIOUS KITCHEN WITH ISLAND AND PLENTY OF CABINETS, PANTRY , PERFECT SIZE DINING AREA, QUARTZ COUNTERTOPS, S/S HIGH-END APPLIANCES ,PANTRY, 9' CEILING, UPPER FLOOR CONSIST OF 3 LARGE BEDROOMS INCLUDING MASTER BEDROOM WITH WALK-IN CLOSET , ENSUITE & VAULTED CEILING , 2ND BEDROOM ALSO HAS WALK-IN CLOSET , 3RD BEDROOM IS ALSO GOOD SIZE , ANOTHER FULL BATH AND LAUNDRY ROOM COMPLETES THIS FLOOR. FULLY FINISHED BASEMENT WITH LEGAL SUITE (READY TO RENT OUT), DECK , DOUBLE DETACHED CAR GARAGE , BACK YARD , CLOSE TO ALL AMENITIES . (id:62055)
Initia Real Estate
7938 91 Av Nw
Edmonton, Alberta
STUNNING 2 STORY BRAND NEW INFILL HOME IN PRESTIGIOUS HOLYROOD COMMUNITY, LOCATED ON A QUIET TREED STREET , MODERN & OPEN DESIGN ,LOADED WITH UPGRADES , S/S APPLIANCES, QUARTZ COUNTERTOPS, LUXURY VINYL FLOORING , 9' CEILING ON MAIN FLOOR , LARGE WINDOWS FOR LOTS OF NATURAL LIGHT, TOTAL OF 5 BEDROOMS + 3.5 BATHS , MAIN FLOOR HAS LARGE FAMILY ROOM WITH F/P SURROUNDED WITH STONE WALL , SPACIOUS KITCHEN WITH KITCHEN ISLAND & PLENTY OF CABINETS , DINING AREA , PANTRY , UPPER FLOOR FEATERES 3 BEDROOMS INCLUDING MASTER BEDROOM WITH ENSUITE , WALK-IN CLOSET & VAULTED CEILING, 2ND ROOM ALSO HAS WALK-IN CLOSET GOOD SIZED 3 RD BEDROOM , LAUNDRY AND 2ND BATH COMPLETES THIS FLOOR , FULLY FINISHED BASEMENT WITH LEGAL SUITE , DECK AND DOUBLE DETACHED CAR GARAGE COMPLETES THIS HOME . CLOSE TO SCHOOLS , SHOPPING , GOLFING AND MANY MORE AMENITIES. (id:62055)
Initia Real Estate
#201 9707 106 St Nw
Edmonton, Alberta
Incredible Value in an Unbeatable Location! Welcome to this beautifully maintained and move-in-ready 2-bedroom condo just steps from the Legislature Grounds, the River Valley, and walking distance to the Downtown core, Ice District, LRT, and the University of Alberta. The perfect blend of convenience, style, and comfort—ideal for first-time buyers or investors. This impressive unit features cork and tile flooring throughout the main living areas with plush carpeting in the bedrooms. The modern kitchen offers rich espresso cabinetry, granite countertops, stainless steel appliances, and an upgraded high-efficiency washer and dryer. Enjoy the inviting living room with a Step out onto the southwest-facing balcony to soak in natural sunlight and take in beautiful views of the Parliament grounds. Building amenities include: Underground parking, Low condo fees, Stunning rooftop patio, Top-floor fitness centre and social room, indoor and outdoor visitor parking. (id:62055)
RE/MAX Elite
#407 9919 105 St Nw
Edmonton, Alberta
Step into effortless downtown living with this inviting one-bedroom home, situated in the heart of Downtown Edmonton—one of the city’s most connected and convenient urban locations. Enjoy being moments away from transit, beautiful parks, schools, and the stunning River Valley, along with an impressive selection of restaurants and shopping right at your doorstep. The suite offers a comfortable modern layout with air conditioning and the added benefit of heated underground parking, ensuring year-round ease. The building enhances your lifestyle with outstanding amenities such as a well-equipped fitness centre, secure bike storage, and a warm, stylish lobby. Ideal for buyers seeking comfort, walkability, and great value, this residence delivers a standout downtown living experience. (id:62055)
Sterling Real Estate
#409 10520 56 Av Nw
Edmonton, Alberta
Welcome to Serenity Gardens! This upgraded and exceptionally maintained top-floor 2 bedroom condo, with air-conditioning, 2 titled underground parking stalls, and storage cage, is available for immediate possession. The spacious entryway and hardwood floors welcomes you into the open concept living space. Enjoy cooking in your stunning kitchen with stainless steel appliances, granite countertops, and spacious island. Relax with family and friends in the large living room and on the East-facing balcony. The primary suite includes a walk-through closet and 3-piece ensuite, while the second bedroom and 4-piece main bath are perfect for a home office or growing family. Convenience is key with the in-suite laundry and generous storage. Take advantage of the building's party room and ideal location, with prime access to public transit, Calgary Trail, and Southgate Mall. Move-in ready and a must see! (id:62055)
Century 21 Masters
139 Chestermere Cr
Sherwood Park, Alberta
Welcome to this inviting Ironwood built 2-storey family home on a quiet crescent in desirable Lakeland Ridge. The open-concept main floor offers a cozy living room with gas fireplace, bright breakfast nook, and a well-appointed kitchen with white cabinetry, large pantry, stainless steel appliances, and a brand-new range. A convenient laundry/mud room completes the main level. Upstairs are 3 bedrooms, including a spacious primary with 4-pc ensuite and walk-in closet, plus a large Jack & Jill bathroom for the secondary bedrooms. The fully finished basement adds a generous rec room, 4th bedroom, and full bathroom. Enjoy a heated double attached garage, high-end plumbing fixtures and a west-facing, fully fenced backyard with a roomy deck and gas BBQ hook-up. Close to parks, trails, shopping, and schools. (id:62055)
Real Broker
#202 10524 77 Av Nw
Edmonton, Alberta
Welcome to Hearthstone of Whyte! Perfectly located on a quiet, tree-lined street just minutes from Whyte Avenue, the University of Alberta, parks, trails, and all amenities, this beautifully maintained condo offers exceptional urban living. Step inside to 9’ ceilings and gleaming hardwood floors that lead to a stylish kitchen featuring plenty of cabinetry, stainless steel appliances, and a granite peninsula island overlooking the bright dining and living area with a cozy fireplace. The king-sized primary suite boasts a walk-through closet and 4pc ensuite, while the spacious second bedroom, 3pc main bath, and in-suite laundry complete the layout. Enjoy your sunny southwest-facing patio, or take advantage of the building’s gym, social rooms, and heated underground parking with parkway, plus, storage area. Condo fees include heat and water, a perfect combination of comfort, convenience, and location! (id:62055)
RE/MAX Excellence


