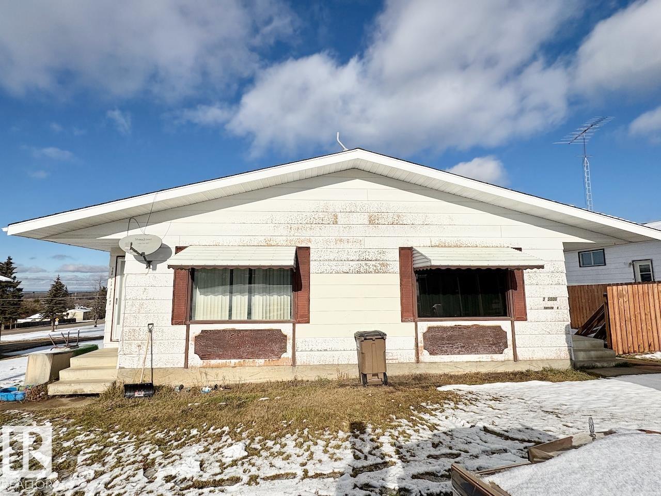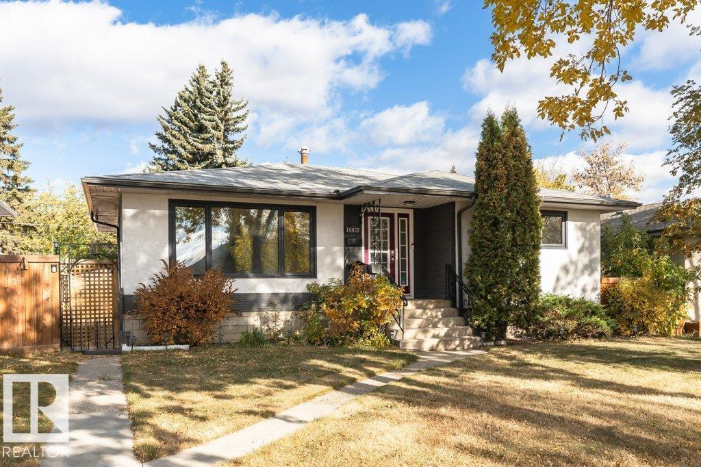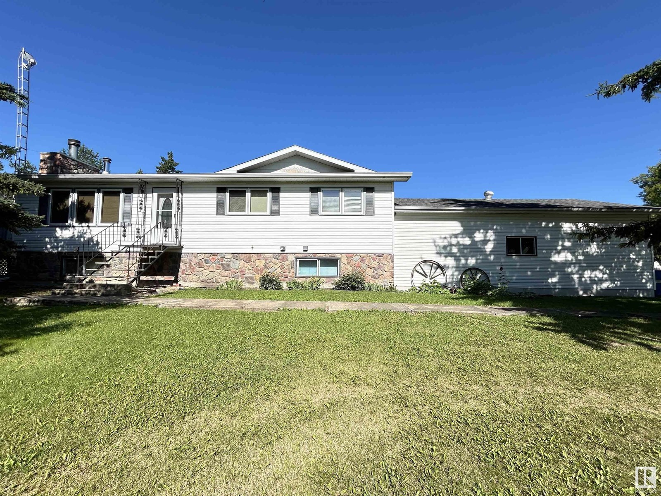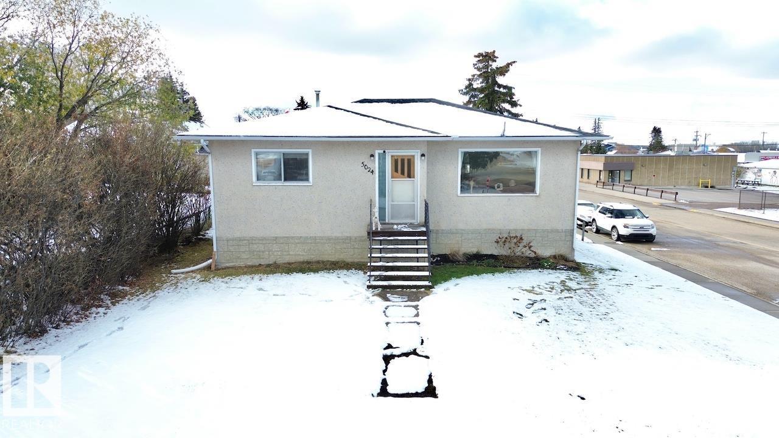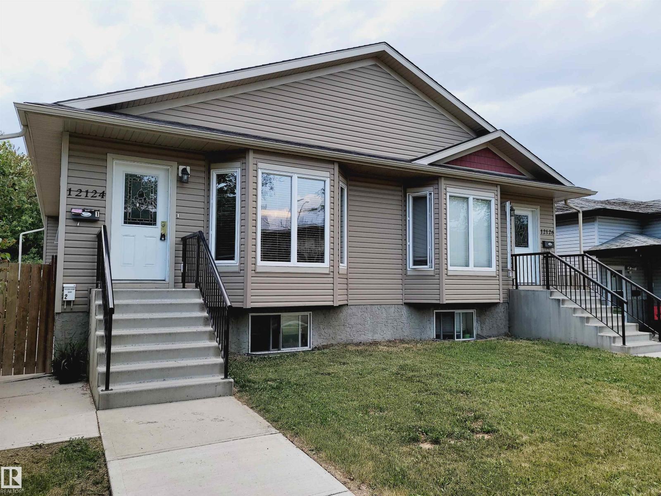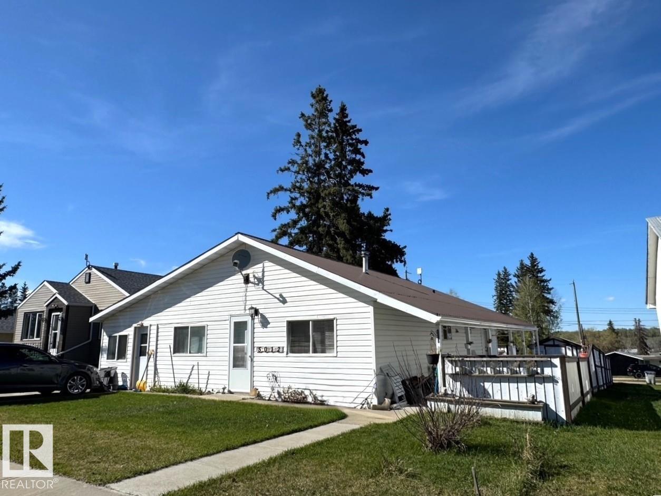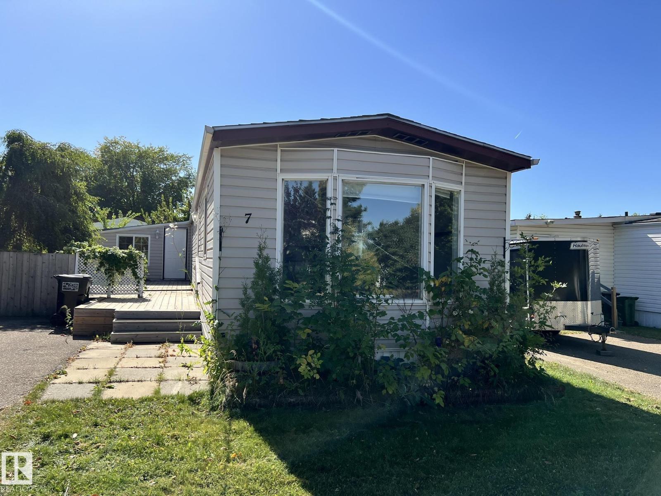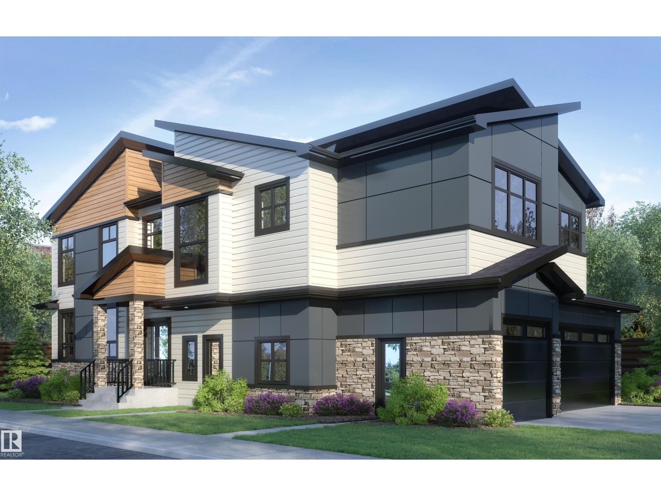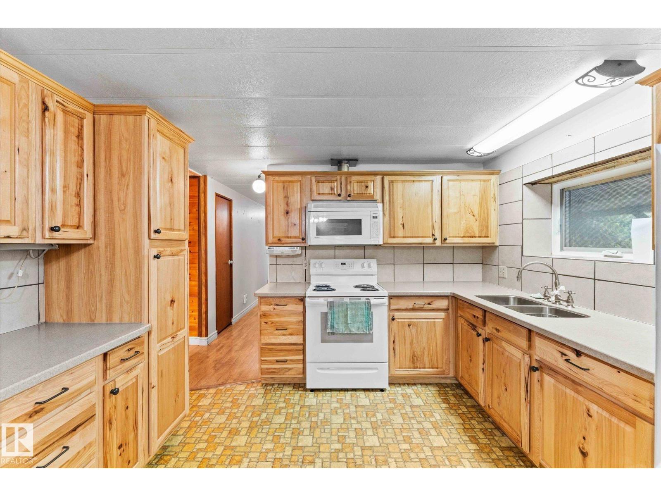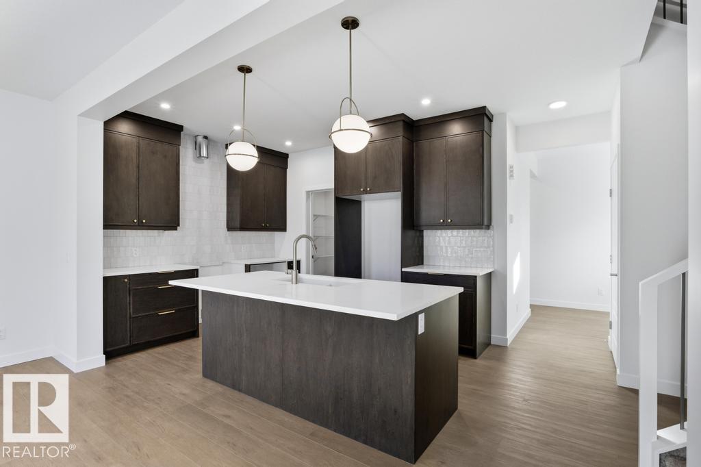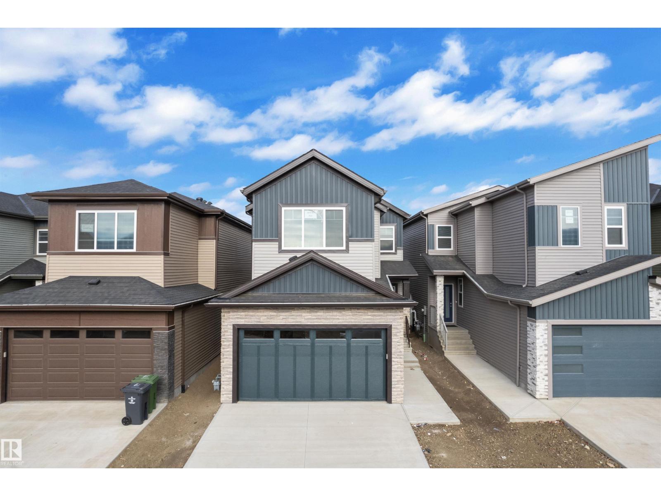5004-5006 Taylor Rd
Boyle, Alberta
GREAT OPPORTUNITY TO OWN A FULL DUPLEX IN BOYLE AB! This home is the prefect opportunity for an investor or savvy home owner looking to live in one side and generate income in the other! Each unit is a bungalow style with 3 bedrooms up, 1 full bath up, partially finished basements, and a 3pc bathroom downstairs. The property has loads of potential with a short walk to the school and hospital as well as close proximity to shopping, playgrounds, fitness centre and all the amenities you'd need. Boyle is the perfect mid way point between Edmonton and Fort McMurray and surrounded but many lakes great for the outdoor enthusiast! Don't miss out on this great home! (id:62055)
Maxwell Progressive
10432 64 Av Nw
Edmonton, Alberta
Don’t miss this incredible opportunity! This beautifully upgraded home sits in the heart of Allendale, Close to the U of A, Whyte Ave, and the River Valley. With stunning curb appeal, this home truly has it all—from the exterior to the moment you walk through the door! The main floor showcases rich mahogany hardwood, three bedrooms with a custom closet, a 4-piece bath, and a bright repainted kitchen (2025) featuring new lighting, hardware, and faucet. Entire home freshly painted top to bottom (2025). Upgrades include: 100-amp electrical panel (2016), HWT & A/C (2017), basement kitchen renovation (2018), elastomeric stucco (2020), triple-pane windows with low-maintenance PVC casing (2021), extended deck & paving-stone patio (2022), and new back alley (2025)—oversized single garage. The basement has a separate entrance and includes a summer kitchen, offering two bedrooms, a den, a 3-piece bath, and a cozy gas stone fireplace. Neighbourhood revitalization was completed in 2019 with new roads and sidewalks. (id:62055)
Maxwell Devonshire Realty
5001 50 St
Rural Westlock County, Alberta
Welcome to your DREAM rural retreat! This expansive 16.54-acre parcel, located on the edge of the charming community of Dapp, offers the perfect blend of tranquility and convenience. The property features a solid raised bungalow with over 1200 sq ft of comfortable living space, including 4 spacious bedrooms with 3 baths. The mature yard boasts beautiful large willows, providing privacy, protection, and ample shade. Enjoy the benefits of municipal water and sewer services, complemented by a free-flowing artisan well. Additional highlights include an attached garage, a pole shed, a livestock shelter, and multiple outbuildings. This property is a rare find, combining the best of country living with modern amenities. Only 15 minutes to Westlock! Located within the Hamlet of Dapp you will find a K-9 School which is also very close to a few great lakes(Long Island Lake 10-15 min, Cross Lake 20 Min) as well as Pembina River with, all are recreational areas for fishing, trails and fun! (id:62055)
Exp Realty
5024 2nd St
Boyle, Alberta
UPGRADED 1100SQFT FULLY FINISHED BUNGALOW W/ SINGLE DETACHED GARAGE IN BOYLE!! This 5 Bed 2 Bath home is the perfect place for a first time buyer, family, couple or investor! The main floor features 3 bedrooms 1 full bathroom, large living room and open kitchen! The basement boasts 2 more bedrooms, a large second living room, as well as loads of storage! The property is close proximity to shopping, playground, school, fitness centre, hospital and all the amenities you'd need. Boyle is the perfect mid way point between Edmonton and Fort McMurray and surrounded but many lakes great for the outdoor enthusiast! Don't miss out on this great home! (id:62055)
Maxwell Progressive
12124 122 St Nw
Edmonton, Alberta
Super Newer Bilevel, 2012 Build shows very nice on the main and has good fully dev lower level. Half Duplex type w 3 bedrooms on the main floor, open kitchen -Great Room vaulted ceilings are nice, primary bedroom has ensuite ! The fully developed basement has an additional 2 bedrooms, 4 piece washroom, plus spacious living room open to kitchen. The single detached garage space is perfect for winter months and all family fun storage needs. Sitiuated a very quiet street close to all amenities, schools, shopping, Nait, City Center, Royal Alexandra hospital. Great Bus transportation and instant access to the Yellowhead to travel throughout Edmonton with ease... Excellent property plan for extended family living, multi generational, shared living in class, comfort style, and privacy w options. Beautiful treed street, a short walk to 124 street gives confidence for a desired location & investment now and in the future - Lots of fully developed living space in this newer built Bilevel in a central mature area (id:62055)
Coldwell Banker Mountain Central
5012 48 Av
Evansburg, Alberta
Welcome to This Inviting 988 sq ft Home Featuring a Bright and Open Kitchen/Dining Area Perfect For Family Gatherings and a Cozy Living Room Ideal For Relaxing Evenings. With 2 Spacious Bedrooms, a 3 Piece Bathroom, a Sunroom and a Versatile Bonus Room, This Home Offers Space and Comfort For All Your Needs. Step Outside to Enjoy the Back Deck, Ideal For Summer BBQs or Quiet Mornings. This Property Includes an Insulated Garage With Power and a Cement Floor - Great For a Workshop or Vehicle Storage, 2 Large Sheds, One of Which Has Power and a Cement Driveway Adding Convenience and Curb Appeal. Located Close to the School and Shopping, This Home Combines Comfort, Functionality and a Fantastic Location. (id:62055)
Century 21 Leading
7 Hillcrest Dr Nw
Edmonton, Alberta
Step into this 1130 sq ft single wide mobile home, built in 1982 and designed with an open concept layout that maximizes space and natural light. With 3 bedrooms, central AC, and a large deck perfect for entertaining or relaxing outdoors, this home offers both comfort and convenience. Enjoy a private setting along tree-lined streets, creating a peaceful retreat in the community. The $802.76 lot fee includes water, making ownership affordable and worry-free. A well-kept property that’s move-in ready and offers the lifestyle you’re looking for. (id:62055)
Maxwell Polaris
6403 26 St Ne
Rural Leduc County, Alberta
Welcome to this one-of-a-kind gem in the heart of Churchill Meadows, offering a rare layout & unmatched curb appeal! Situated on a massive corner lot, this stunning home boasts over 2700 sq ft with oversized triple car garage, an elegant entrance, & a grand open-to-below design that creates an airy feel right from the moment you step in. The main floor features a bedroom with a full bath. You’ll love the chef’s kitchen with premium finishes, plus a full spice kitchen for added convenience. The spacious great room with soaring ceilings is perfect for entertaining. Upstairs, you'll find a luxurious primary suite with a 5-piece ensuite & a generous walk-in closet. A second master bedroom, plus two additional bedrooms, another full bath, bonus room, & upstairs laundry complete this well-designed cabinets/storage. This home blends function, luxury, & space like no other—perfect for large families. Please Note: Photos are from a similar home built by the builder; actual finishes & layout may vary. (id:62055)
Maxwell Polaris
#412 & 411 53303 Rge Road 31
Rural Parkland County, Alberta
Discover your own private oasis on 7+ treed acres in Parkland County! This serene & private property offers the perfect canvas for your dream home, with mature trees providing a natural canopy & ultimate privacy. Enjoy the wildlife while having a morning coffee on the covered back porch. The existing mobile home with 3 bedrooms , 2 baths and a renovated kitchen presents an opportunity for immediate country living, while you can build your dream home with services already in place. A drilled well & septic are already there. 2 detached garages and a shop that are ideal for a home based business, storing equipment or indulging in your favorite hobby. Enjoy the peace & quiet of rural life without sacrificing convenience. Close to Cougar Creek Golf Course, Wabamun & Stony Plain. Don't miss the opportunity to create the acreage lifestyle you always dreamed of! (id:62055)
RE/MAX Preferred Choice
4418 Cooke Wy Sw
Edmonton, Alberta
Our popular Rundle model is perfectly situated on a corner lot backing onto Frieda Hiller Park, offering a picturesque setting with mature trees, walking trails, and generous green space. Enjoy a west-facing backyard with chain-link fencing along the side and rear, providing an unobstructed park view right from your home. Inside, the bright living room features additional windows for extra natural light and a modern electric fireplace. An enclosed side entrance offers convenience and excellent potential for future basement development. The designer kitchen showcases upgraded maple cabinetry with gold hardware, 3CM white quartz countertops, an undermount Silgranit sink, and elegant gold pendant lighting above the island. Included appliances are a French-door refrigerator with internal water and ice, dishwasher, electric range, built-in microwave, and a chimney-style hood fan. Up the stairs, iron spindle railings replace the standard stub wall for a stylish open feel. (id:62055)
Century 21 Leading
3516 41 Av
Beaumont, Alberta
BRAND NEW, READY TO MOVE-IN home offering 2000+ sq ft, loaded with premium upgrades! ALL APPLIANCES AND WINDOW BLINDS INCLUDED. CUSTOM kitchen and SPICE KITCHEN with high-end finishes, golden-accented UPGRADED QUARTZ COUNTERTOPS, and designer handles. Main floor features a DEN with closet (can serve as a bedroom) and a full 3-piece bath. Premium 2x2 tiles on main and luxury vinyl upstairs. OPEN-TO-ABOVE living area with matte-finish tile wall and electric fireplace. Sleek black and gold lighting, plumbing, and hardware throughout. Staircase with premium spindle railing and step lights. Primary suite offers a modern feature wall, indent ceiling, walk-in closet, and a luxury 5-piece ensuite. Side entrance for potential 2-bedroom legal suite. Over $20K IN UPGARDES beyond similar homes on same street. WALKING DISTANCE to school, park, and upcoming shopping plaza. Only 20 minutes to the airport — a perfect blend of style, comfort, and convenience. (id:62055)
Exp Realty
22671 81 Av Nw
Edmonton, Alberta
!!! LEGAL BASEMENT SUITE!!! FULL BED AND BATH ON MAIN FLOOR!!! Welcome to this beautifully designed 5-bedroom, 4-bathroom home offering 1,715 sq. ft. in a quiet, family-friendly neighborhood of Rosenthal. The main floor foyer welcomes you into open-concept layout with a bright living and dinning area, modern kitchen with stainless steel appliances, and a full bedroom and bathroom—perfect for guests or multi-generational living. Upstairs, you’ll find 3 more spacious bedrooms including a comfortable primary suite with a walk-in closet and ensuite. The fully finished basement includes a legal one-bedroom suite, ideal for rental income or extended family. Large private backyard offers space for kids & get to gathers. Located close to major amenities such as parks and playground, Costco, Golf Course, River Cree Resort, the future school, public library, Lewis Farms Recreation Centre and easy access to Whitemud Drive and Anthony Henday, makes this home perfect combination of comfort, convenience, and value. (id:62055)
Maxwell Polaris


